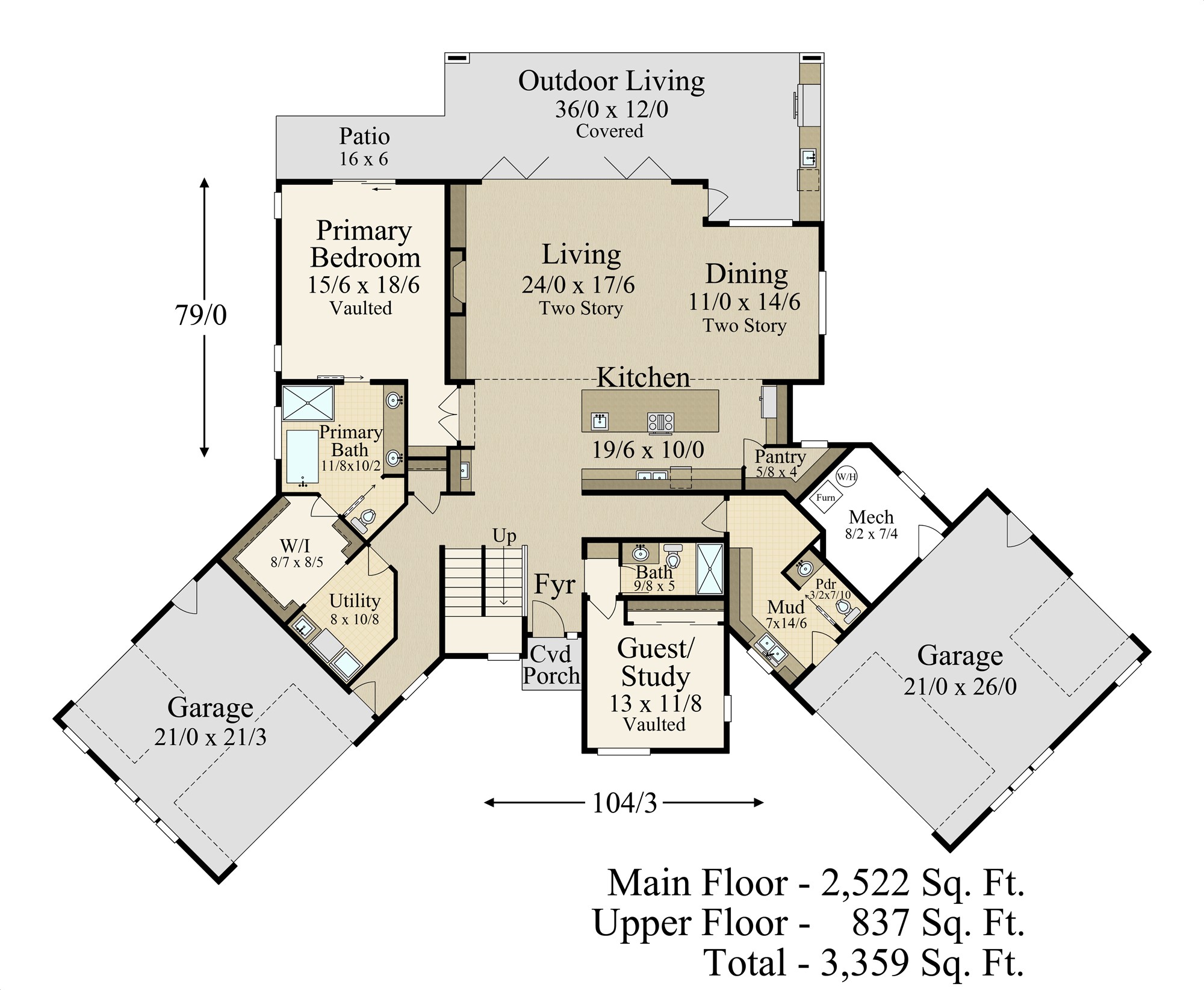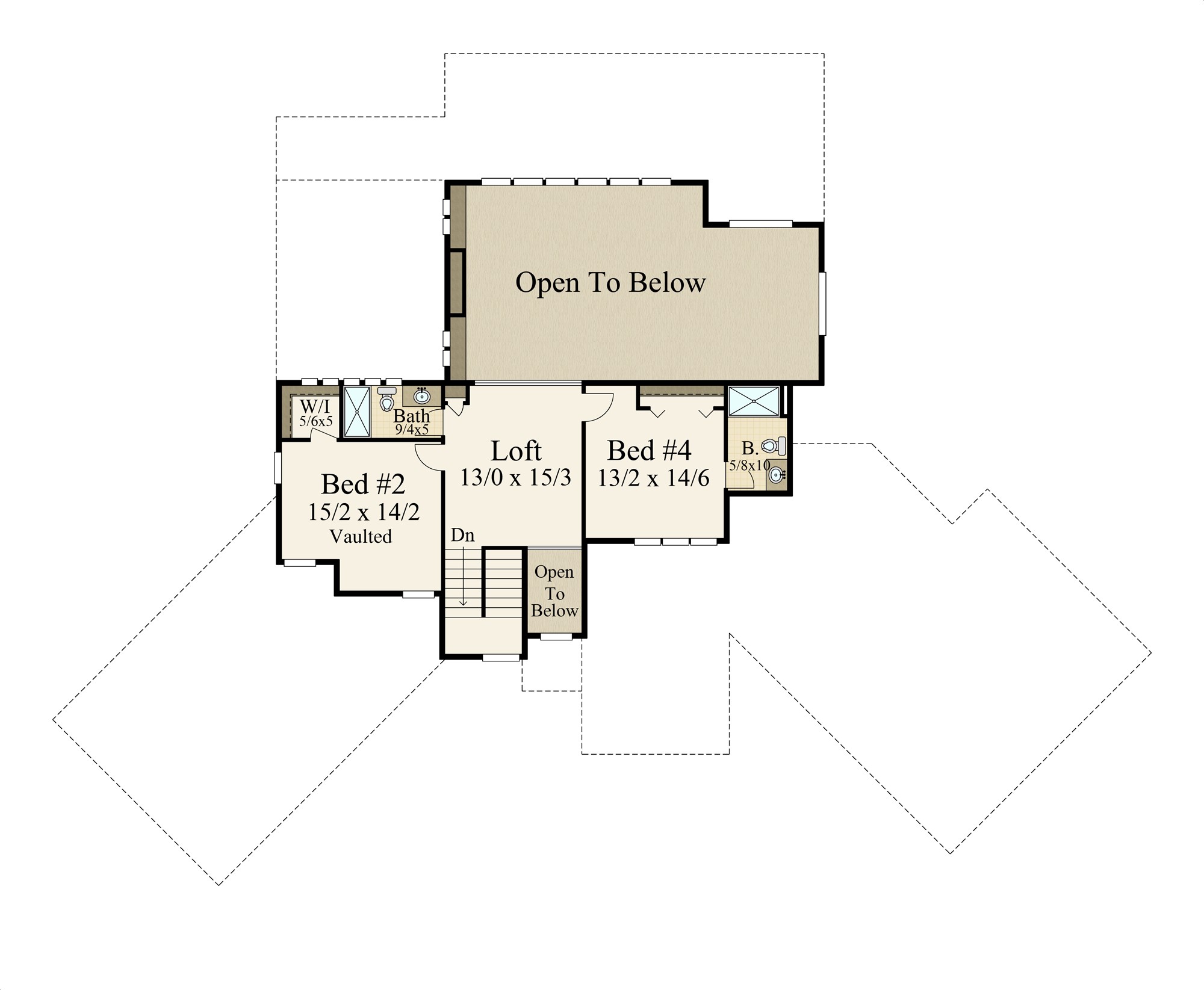Bathrooms: 4
Bedrooms: 4
Cars: 4
Features: 2 Story Home Design, 4 Bedroom House Plan, 4 Car Garage Home Plan, Beautiful Covered Outdoor Living, Dual Garage Design, Four Bathroom House Design, Generous Island Kitchen, Large Utility Room, Primary bedroom on main floor, Two Story Living Room, Vaulted Primary Bedroom
Floors: 2
Main Floor Square Foot: 2522
Site Type(s): Estate Sized Lot, Flat lot, Garage forward, Large lot, Luxury Executive Lot, Multiple View Lot, Rear View Lot, side view lot
Square Foot: 3359
Upper Floors Square Foot: 837
Modern Twin – Dual Garage Modern House Plan – MM-3359
MM-3359
Dual Garage Modern House Plan
For those that need extra space for their vehicles, for the car collector, or for the creative that wants a garage as well as a shop space, we’ve got a dual garage modern house plan that fits the bill. The exterior screams modern class, and the interior gives you full comfort and functionality.
The tour of the home begins through the covered porch, where you’ll pass a fully featured guest room/study that includes a full bathroom and closet, making it perfect for long term guests or a deluxe home office. Left or right from the foyer will take you to either garage, as well as the mud room to the right, or the utility room to the left. Onward into the main floor, find the sprawling and open concept living room, dining room, and kitchen. This kitchen is special, offering a huge island, tons of counter space, and a walk in pantry. Out of the living room you’ll be taken to the expansive covered outdoor living room. We’ve added an outdoor kitchen to maximize the potential of this space. The primary bedroom is also on the main floor, and it’s sure to make you smile. This bedroom has it all, from a vaulted ceiling, access to the outdoor living area, and an en suite, fully featured bathroom. The bathroom includes side by side sinks, separate tub and shower, huge walk in closet that connects to the utility room, and a private toilet. The upper floor is modestly sized but packed with two bedrooms, including one which is a full suite. A second full bathroom upstairs sits just inside the loft area, with the loft opening up over the living and dining room.
Building a home that aligns with your needs and preferences is our priority. Take the first step by exploring our website, filled with a diverse collection of customizable house plans. We are more than willing to collaborate with you and make changes according to your preferences. With your valuable input and our experience, we are confident in designing a beautiful and functional home. Explore our website further for more dual garage modern house plans.



Reviews
There are no reviews yet.