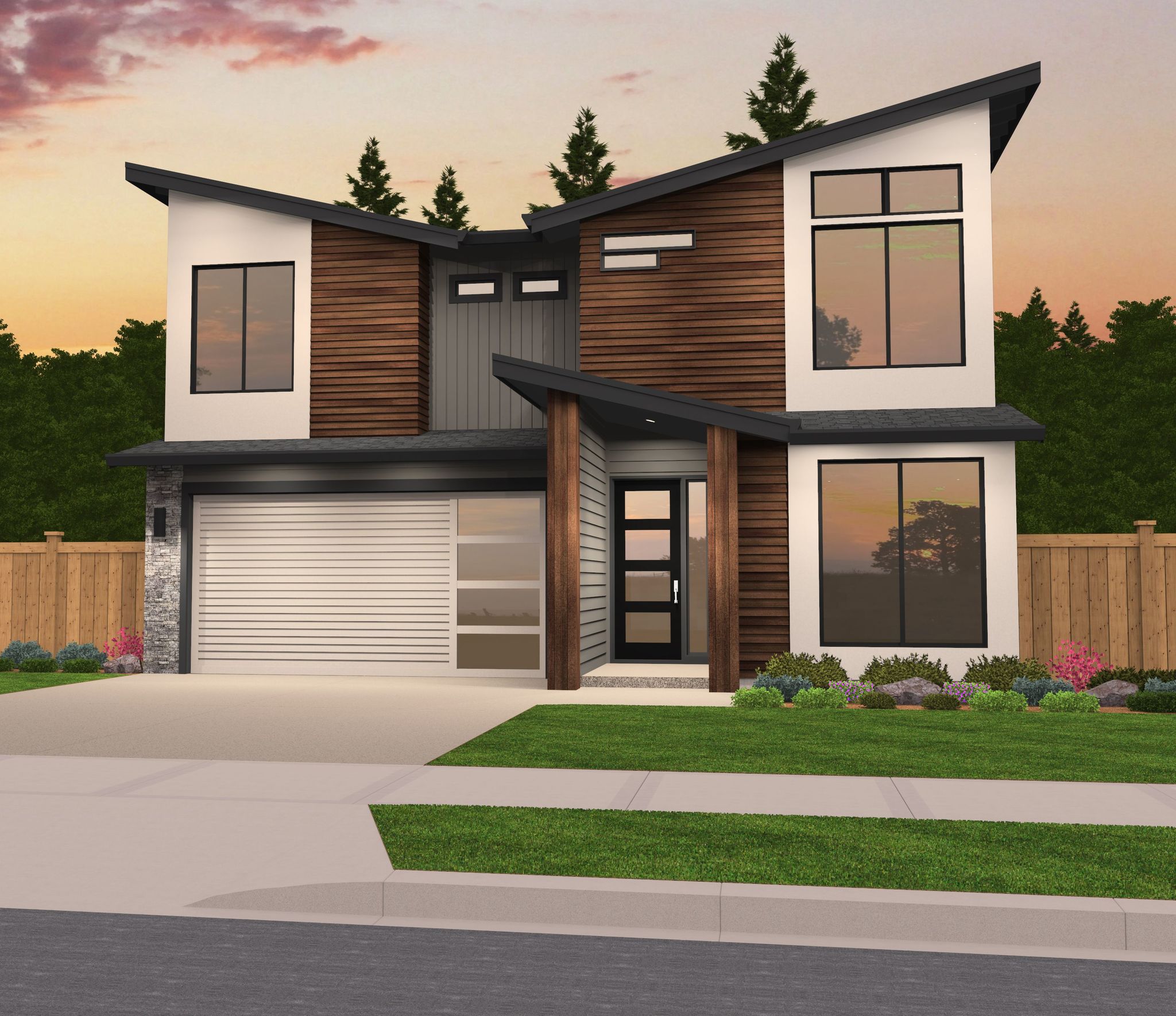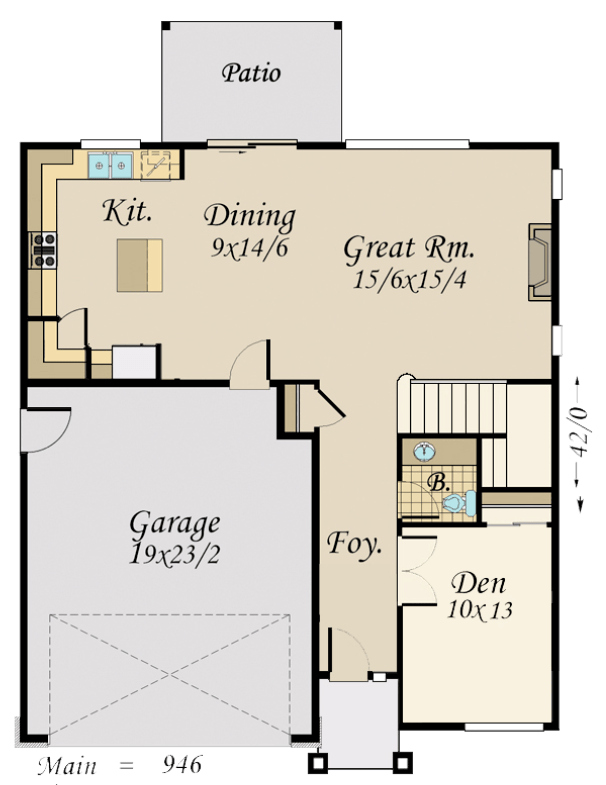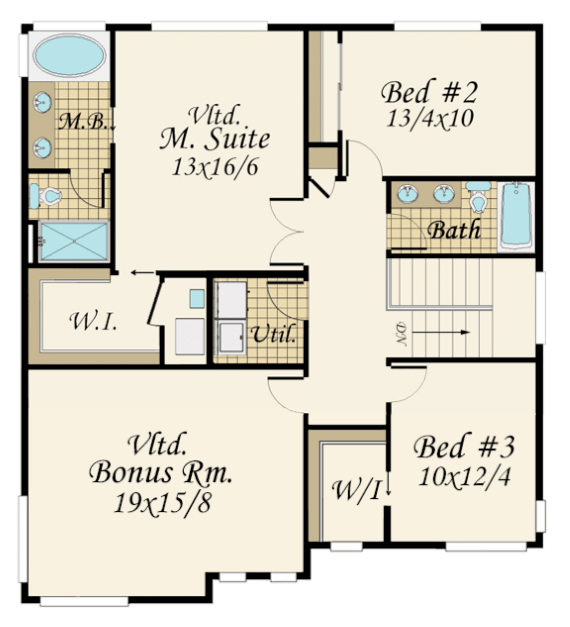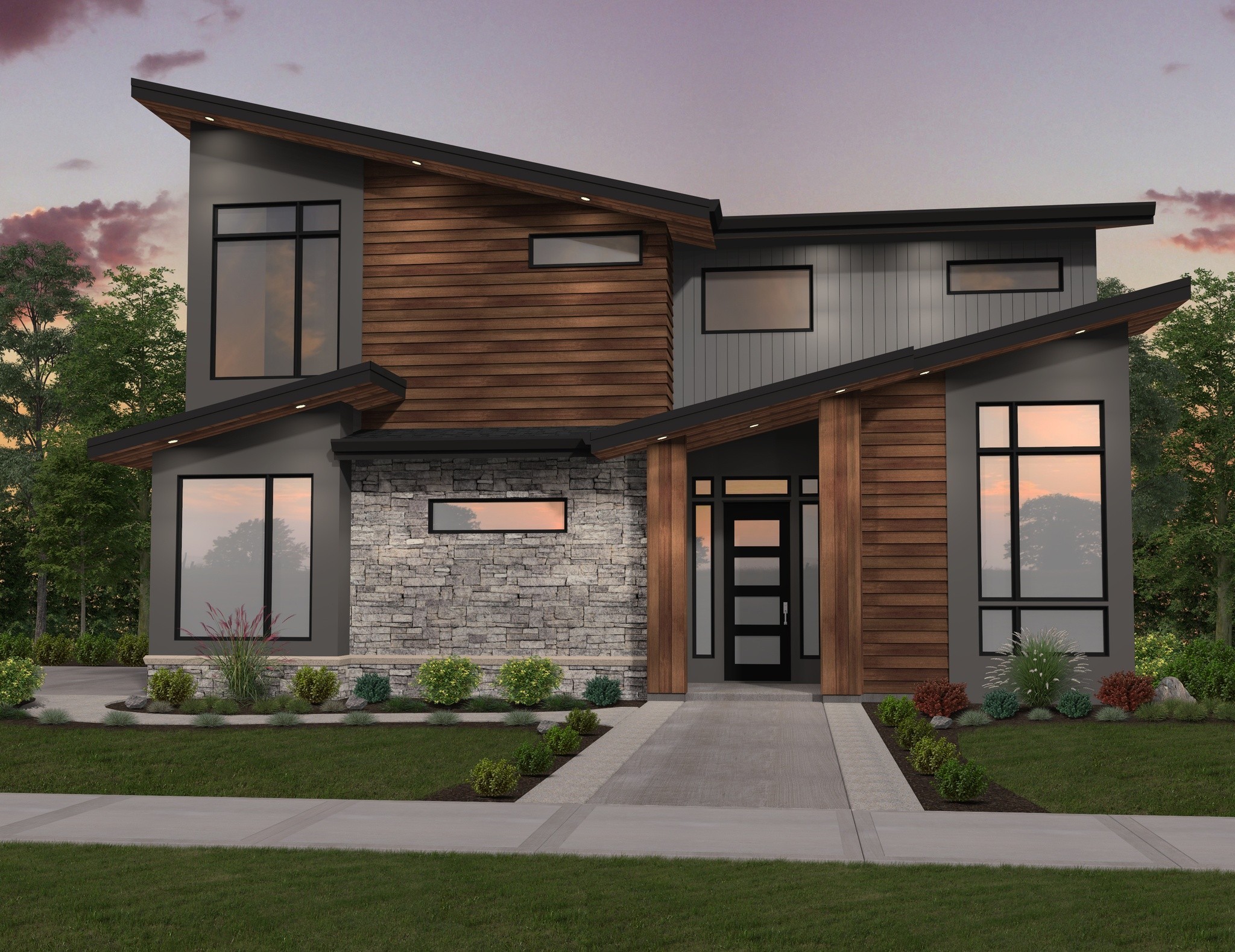Bathrooms: 2.5
Bedrooms: 4
Cars: 2
Features: 2 Story Home Design, 2.5 Bathroom Home Plan, 3 Bedroom House Design, bonus AND den., Large U shaped kitchen, Luxurious Master Suite, Open kitchen to family room., Two Car Garage House Plan
Floors: 2
Foundation Type(s): crawl space post and beam
Main Floor Square Foot: 946
Site Type(s): Garage forward
Square Foot: 2247
Upper Floors Square Foot: 1301
Mod Pine
MM-2247
Two Story Modern Home Design
This two story modern home design offers flexibility and style, and was designed for efficiency of space while fostering connectivity of family and friends. Enter through the long foyer, walk past the large den and powder room, and arrive in an expansive, open concept kitchen/dining/great room. The spacious U shaped kitchen features a large center island and corner pantry and opens up into the dining room and great room, while the outdoor patio can easily be accessed from the dining room, making this home an entertainer’s delight.
Upstairs you will find two spacious bedrooms, one with it’s own walk in closet, a large bathroom with two sinks, the utility room, a thoughtfully placed vaulted bonus room and a large vaulted master suite featuring his and her’s sinks, standalone soaking tub and a large walk in closet.
The modern shed roof design and pristine floor plan makes this house plan attractive, yet affordable and is one of our best selling plans.





1 review for Mod Pine
There are no reviews yet.