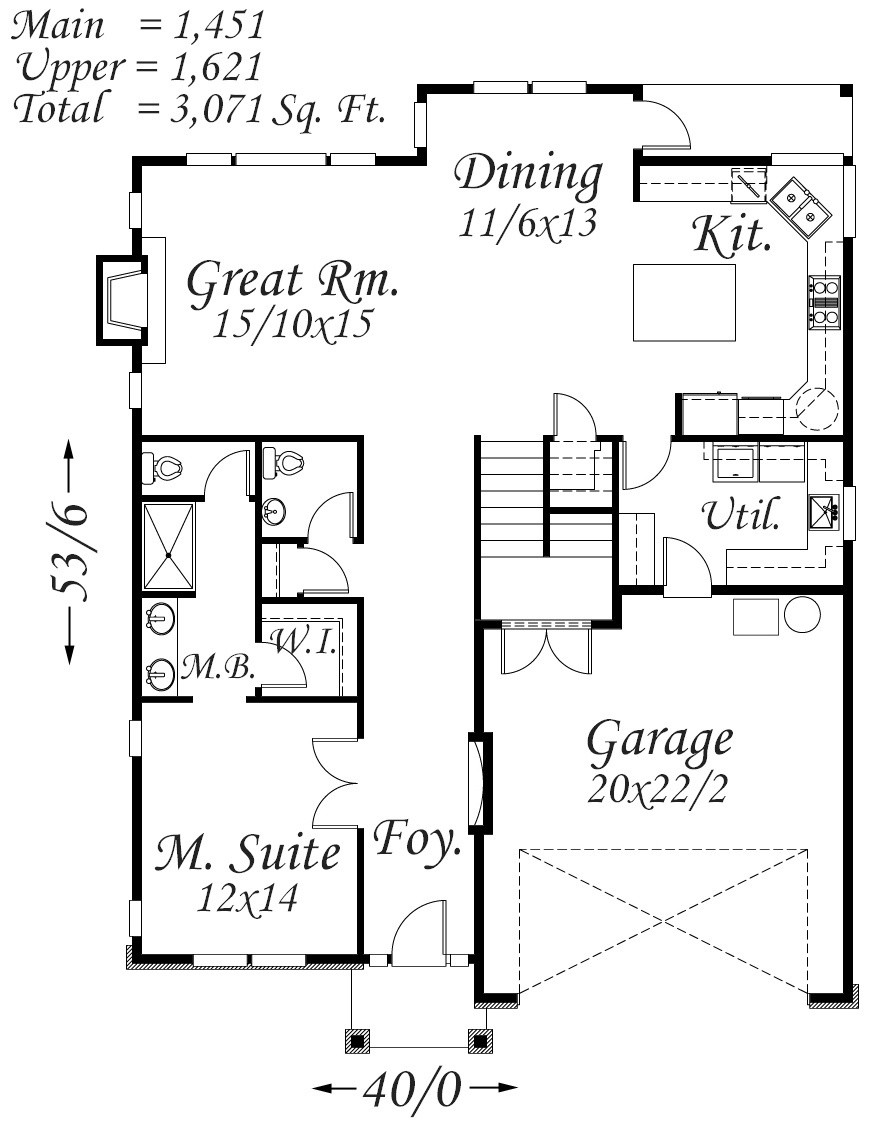Square Foot: 3071
Main Floor Square Foot: 1451
Upper Floors Square Foot: 1621
Bathrooms: 4.5
Bedrooms: 4
Cars: 2
Floors: 2
Foundation Type(s): crawl space floor joist
Site Type(s): Flat lot, Front View lot, Rear View Lot
Features: 2 Story House Plan, 4 Bathroom Home Plan, Bonus Room, Four Bedroom House design, Great Room Design, Multiple Master Suites, Two Car Garage Home Design
MM-3071
MM-3071
Modern Multi-Generational Two Story House Plan
Modern in every way, this Modern Multi-Generational Two Story House Plan is perfect for today’s extended families and flexible in every way. There are what amounts to four master suites in this flexible home. Parents, teenagers, or older children with families could all stay under one roof comfortably. Upstairs along with the generous master suite(s) is a large Bonus room functioning as a possible second Kitchen, Living and Dining Room. This home fits on a 50 foot wide lot and has all the amenities you could ever ask for in such a flexible design.



Reviews
There are no reviews yet.