Square Foot: 1730
Main Floor Square Foot: 1730
Bathrooms: 2
Bedrooms: 2
Cars: 2
Floors: 1
Foundation Type(s): crawl space floor joist
Site Type(s): Flat lot, Front View lot, Modular Home lot, Rear View Lot, shallow lot
Features: 2 Bathroom House Plan, 2 Bedroom Home Design, Great Room Design, One Story Home Plan, Two Car Garage House Design
Black Onyx
MM-1730
Modern Shed Roof House Plan with Tons of Character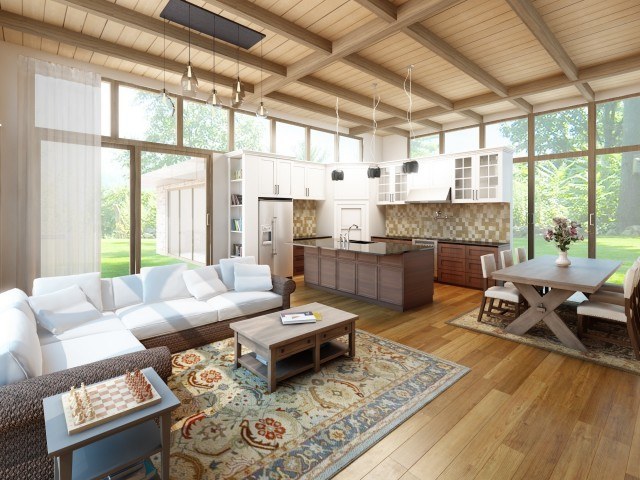
This Contemporary shed roof house plan expands on our very popular “Black Diamond,” adding a 2 car garage, a full laundry, an expanded master suite, along with an additional 9 feet of depth and 4 feet of width, adding almost 300 additional square feet. This design keeps the same 12 foot height throughout the great room, kitchen, and dining area, as well as the clerestory windows on all four sides. The glass wall at the rear of the home allows the great room to open to the outside. The exterior of this Contemporary Shed Roof House Plan is clean, balanced and perfect for a modern taste.

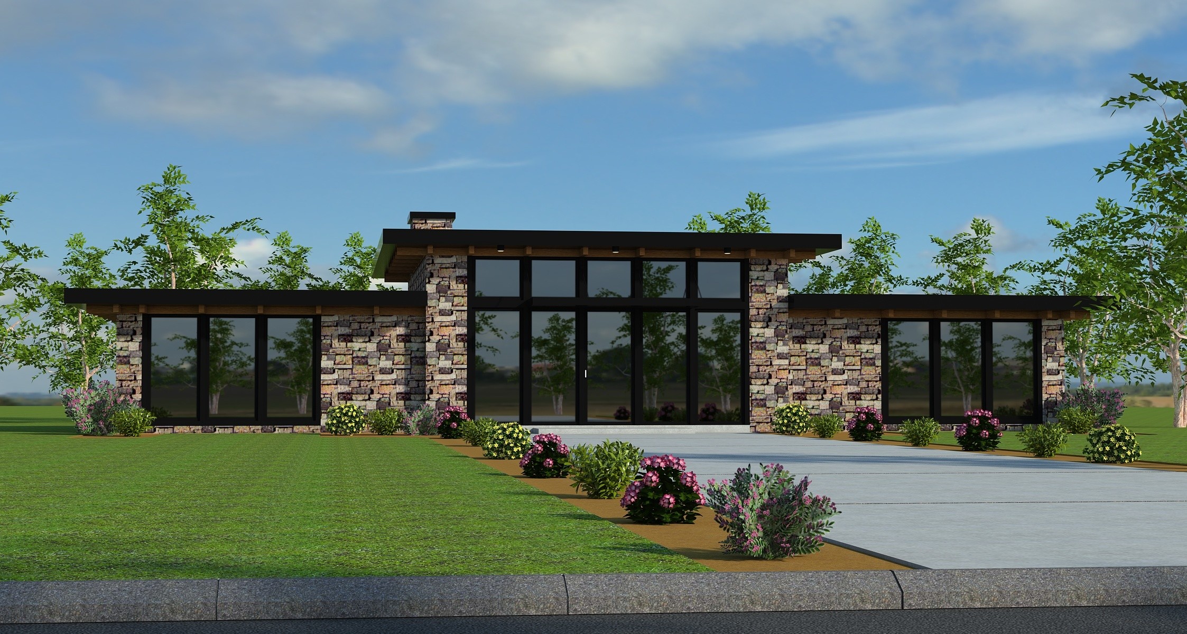
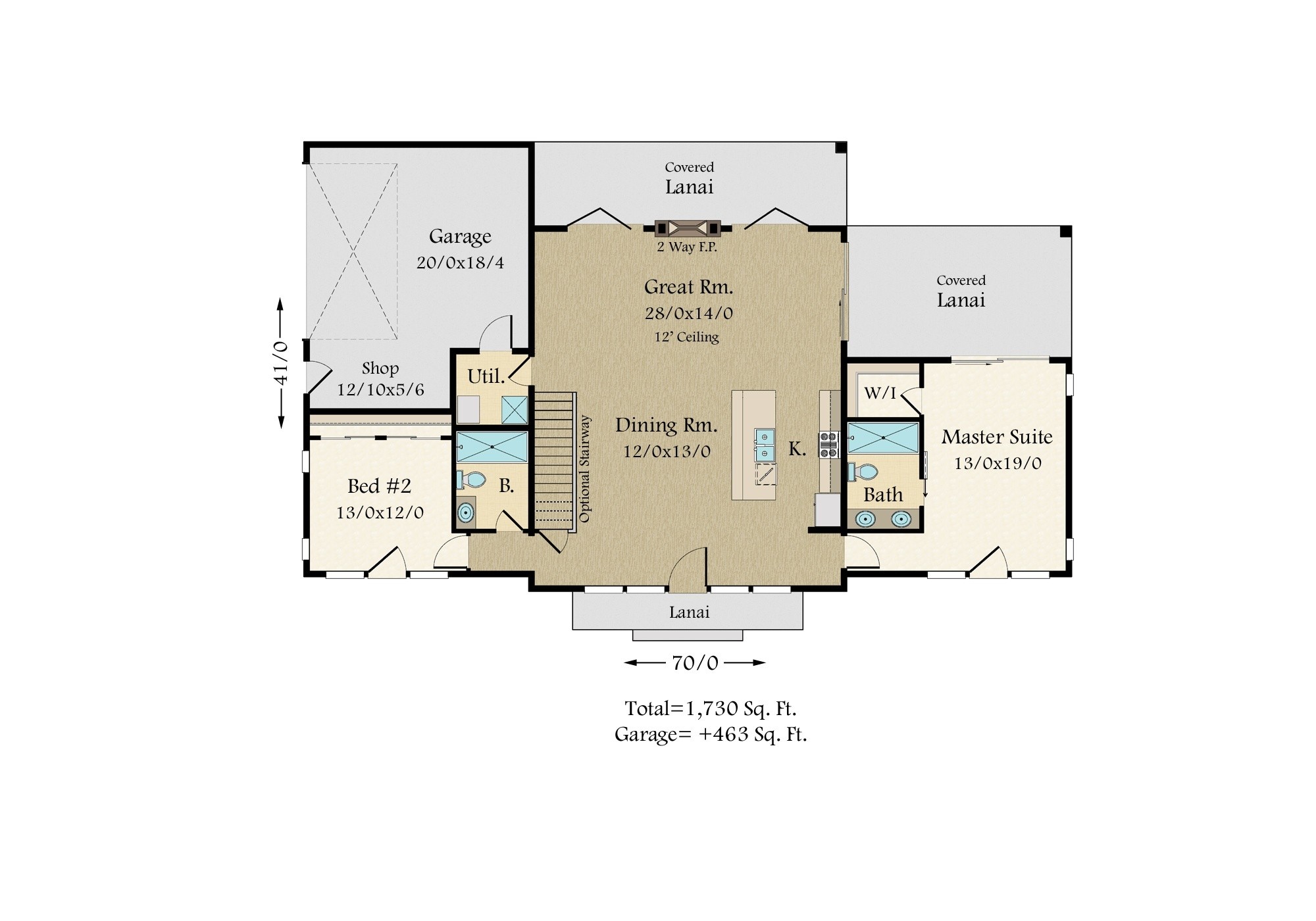
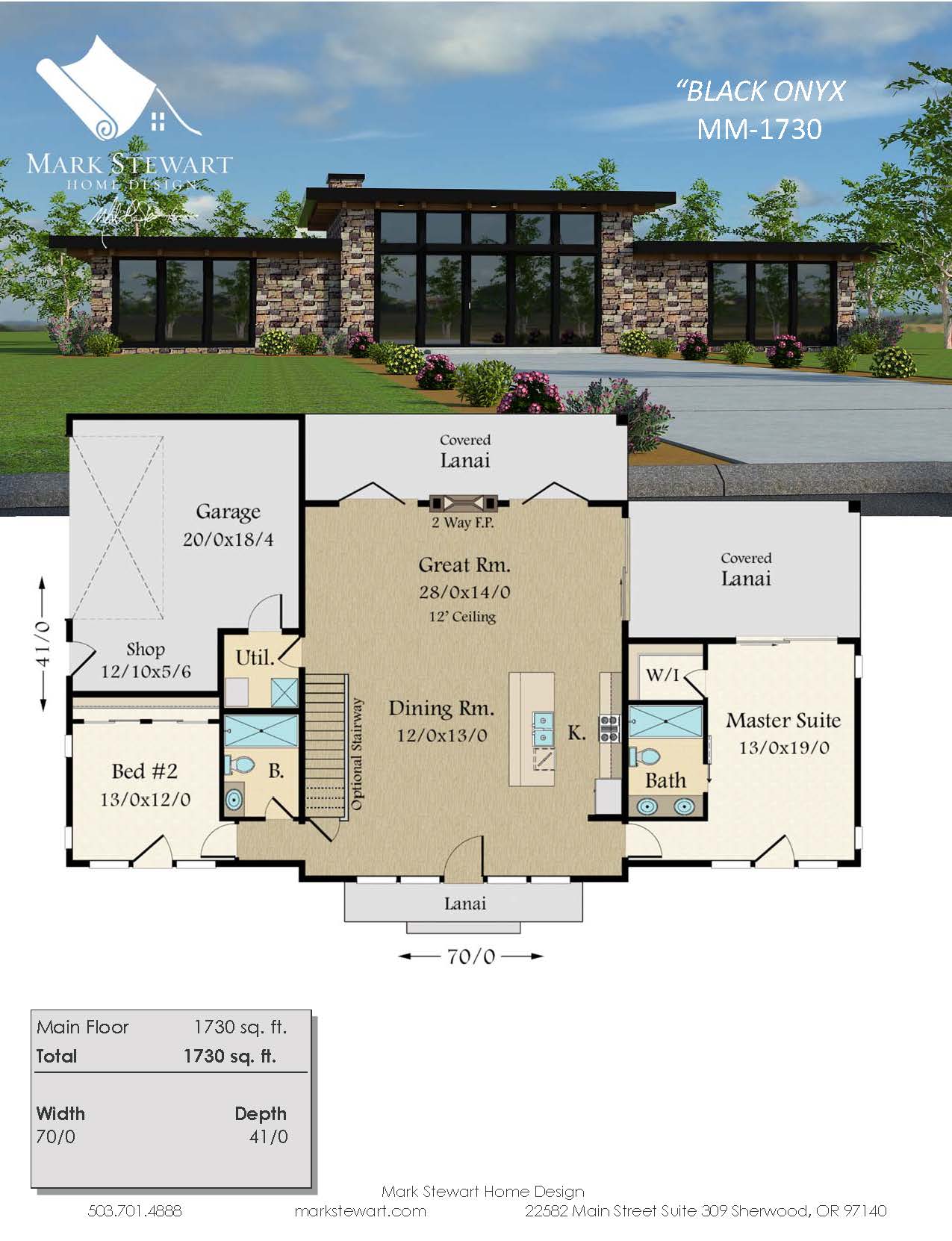
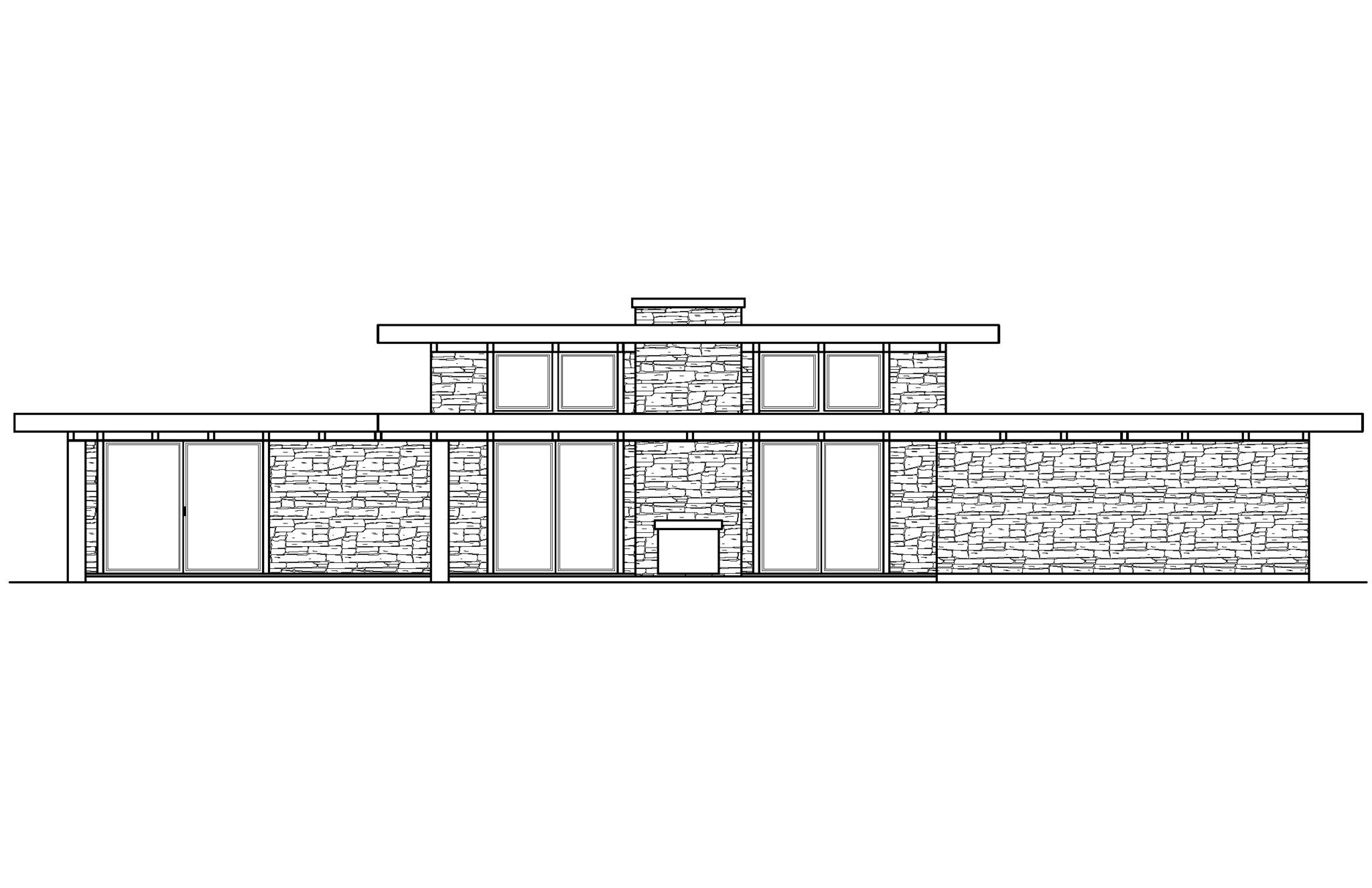
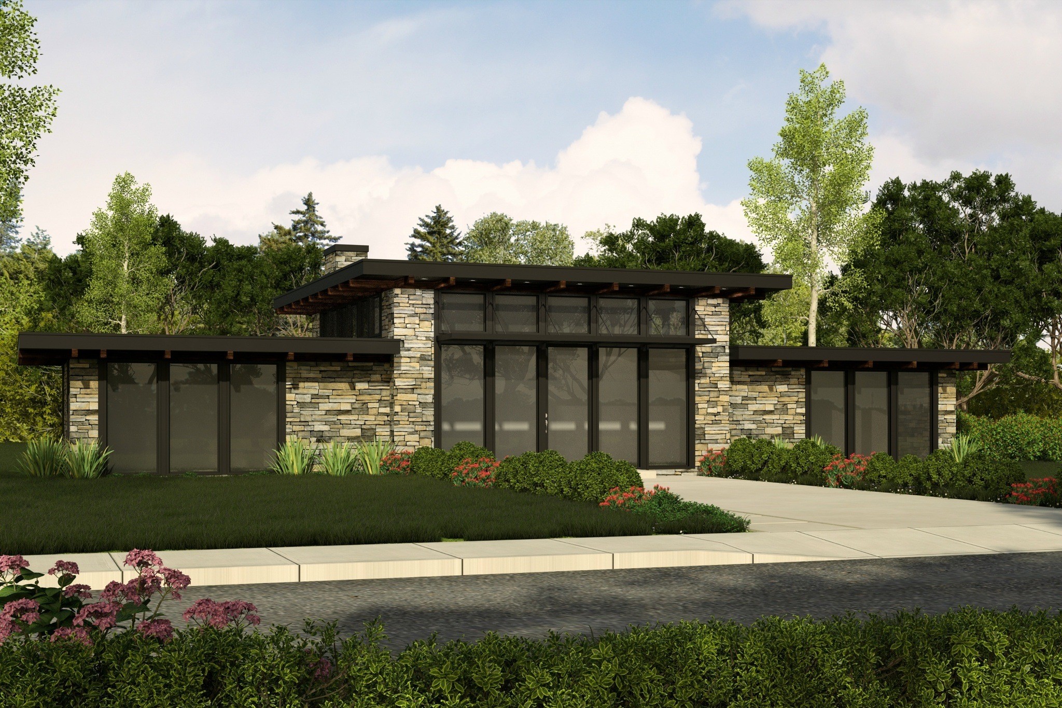
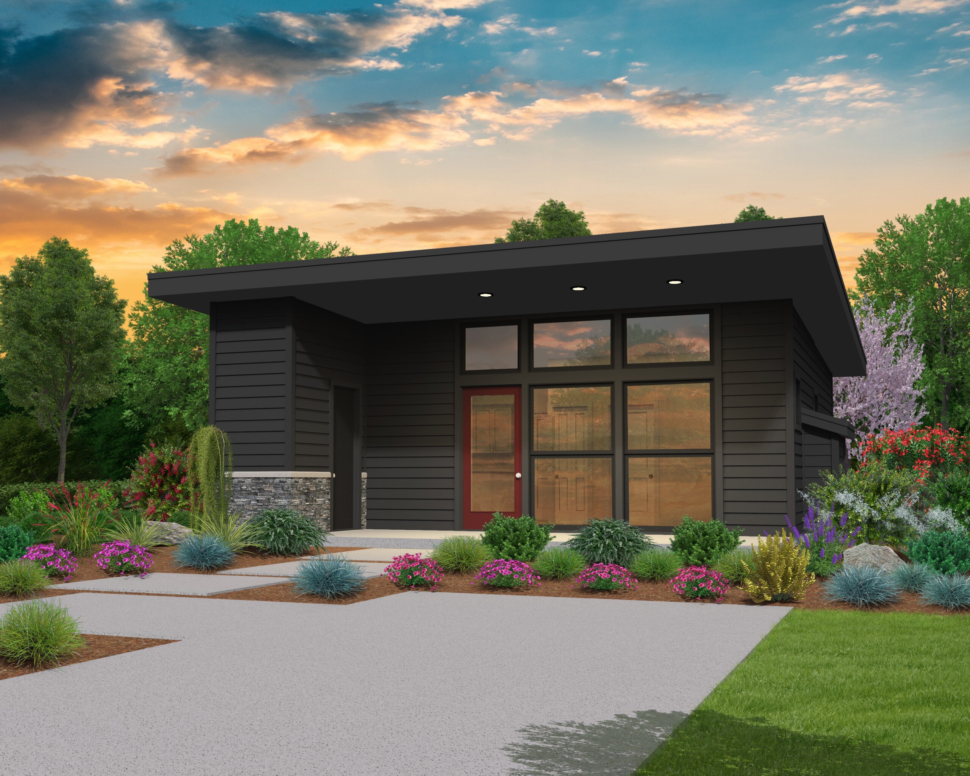
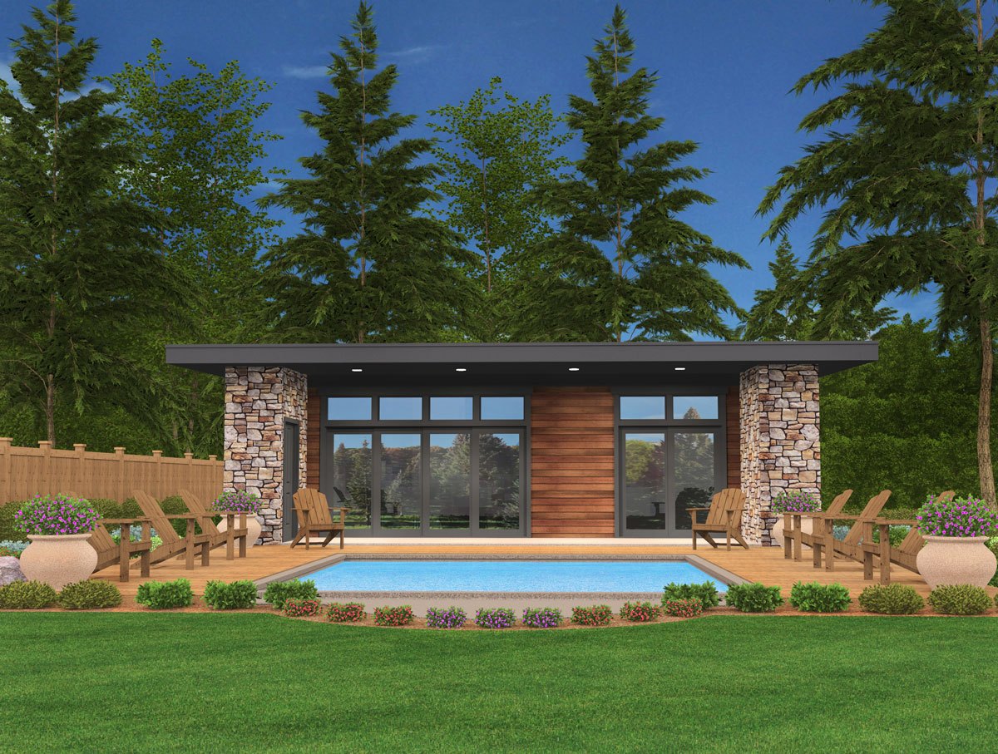

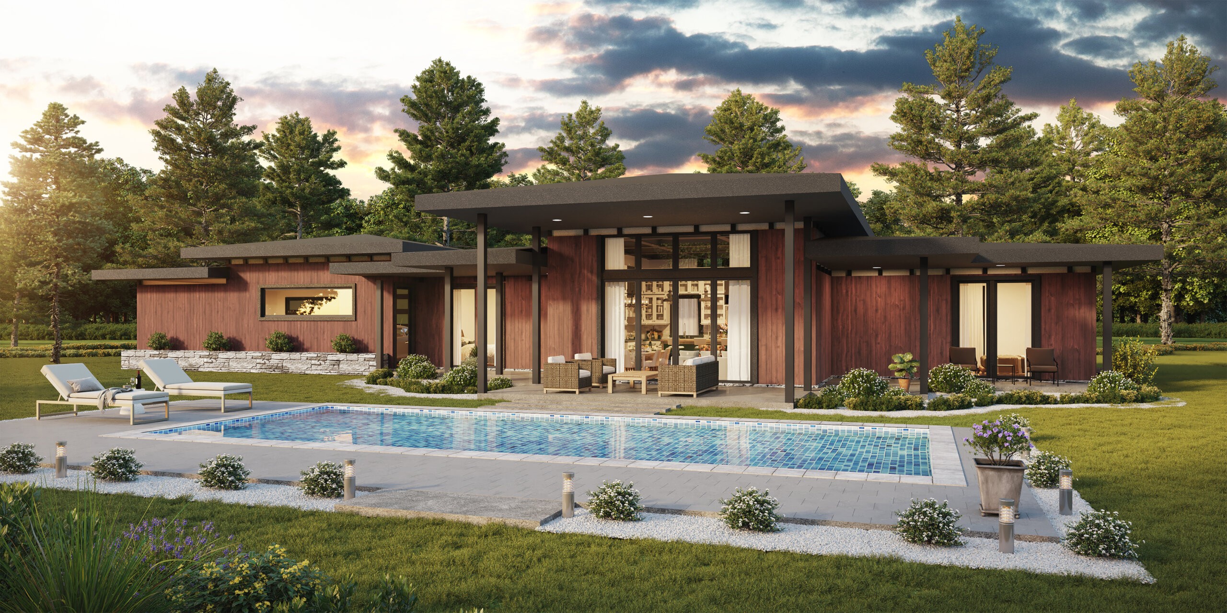
Reviews
There are no reviews yet.