Bathrooms: 3.5
Bedrooms: 3
Cars: 3
Features: 2-Story Recreational Room, 3 Story House Plan, 3.5 Bathroom House Design, Gourmet Cooks Island Kitchen, Master on Main Floor, Spacious outdoor living, Three Bedroom Home Design, Three Car Garage Home Plan, Vaulted library, Wine Cellar
Floors: 3
Foundation Type(s): crawl space post and beam
Lower Floors Square Foot: 942
Main Floor Square Foot: 1899
Site Type(s): Down sloped lot, Garage forward
Square Foot: 3488
Upper Floors Square Foot: 647
Maxon
MM-3488-M
Modern Three Story House Plan with Three Car Garage
This Modern Three Story House Plan is a favorite among builder’s and homeowners alike, and with its sprawling floor plan this home has an incredible amount of functionality to offer. From the moment you enter the home you are greeted by a vaulted library and a vaulted formal dining room on either side. Just off the kitchen is a vaulted nook and a corridor leading to the 2 story great room. Off the great room you will find the first master suite, which connects to the large deck at the rear of the home and is complete with a dreamy standalone soaking tub, side by side sinks and a walk in closet. The impressive deck can be accessed from the great room or the master suite and provides plenty of space for entertaining friends and family. The utility room is located in the hallway right outside of the master. Upstairs is the second master suite that looks out over the great room, with it’s very own private balcony.
The lower floor houses a 2 story rec room, a wine cellar, a shop, an exercise room, and a third bedroom complete with full bath. This home design also features a three car garage, which can be accessed from the utility room right off the kitchen. This house plan is a gorgeous example of our northwest modern style; feature-rich and sure to be a smash hit wherever it is built.

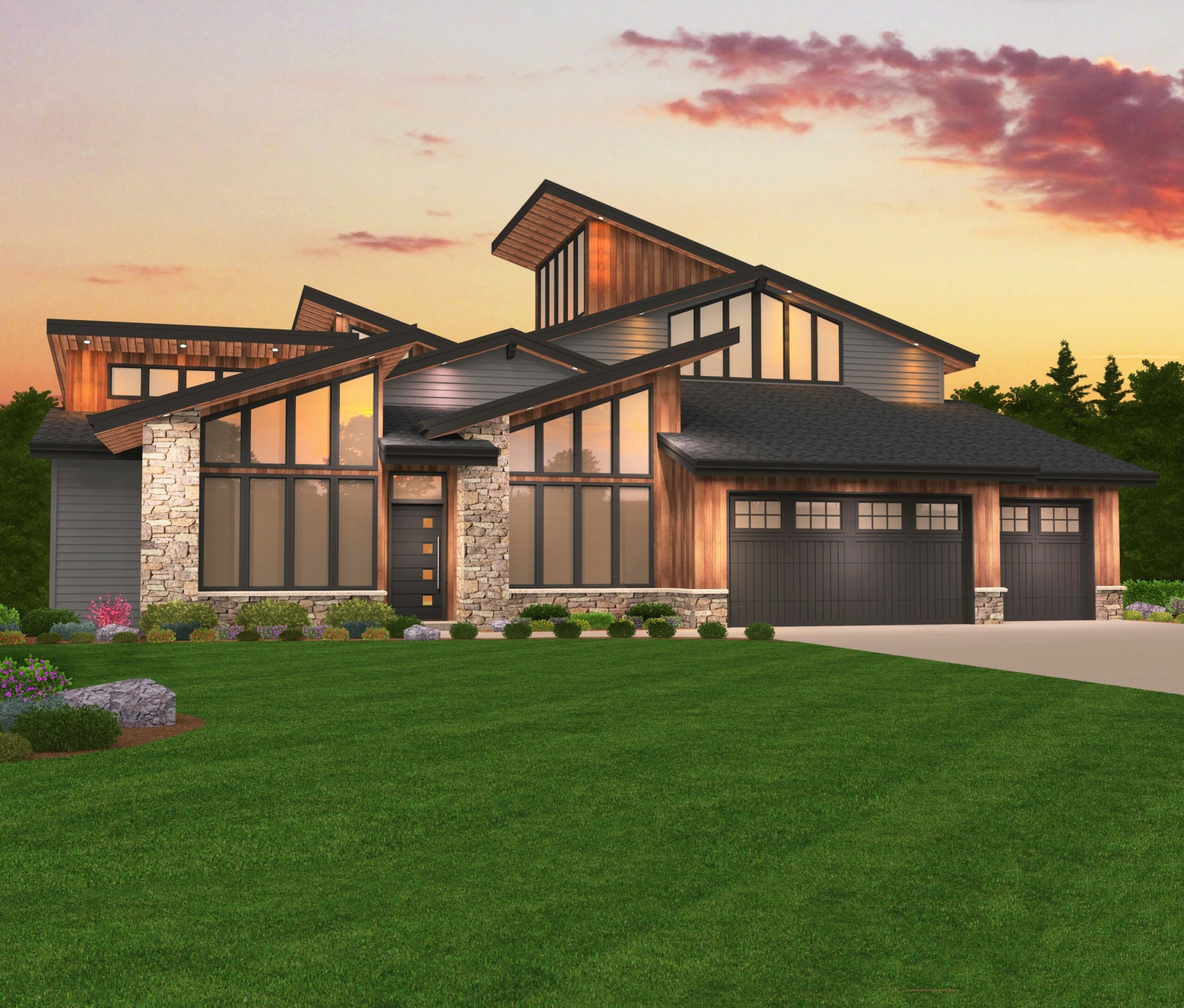
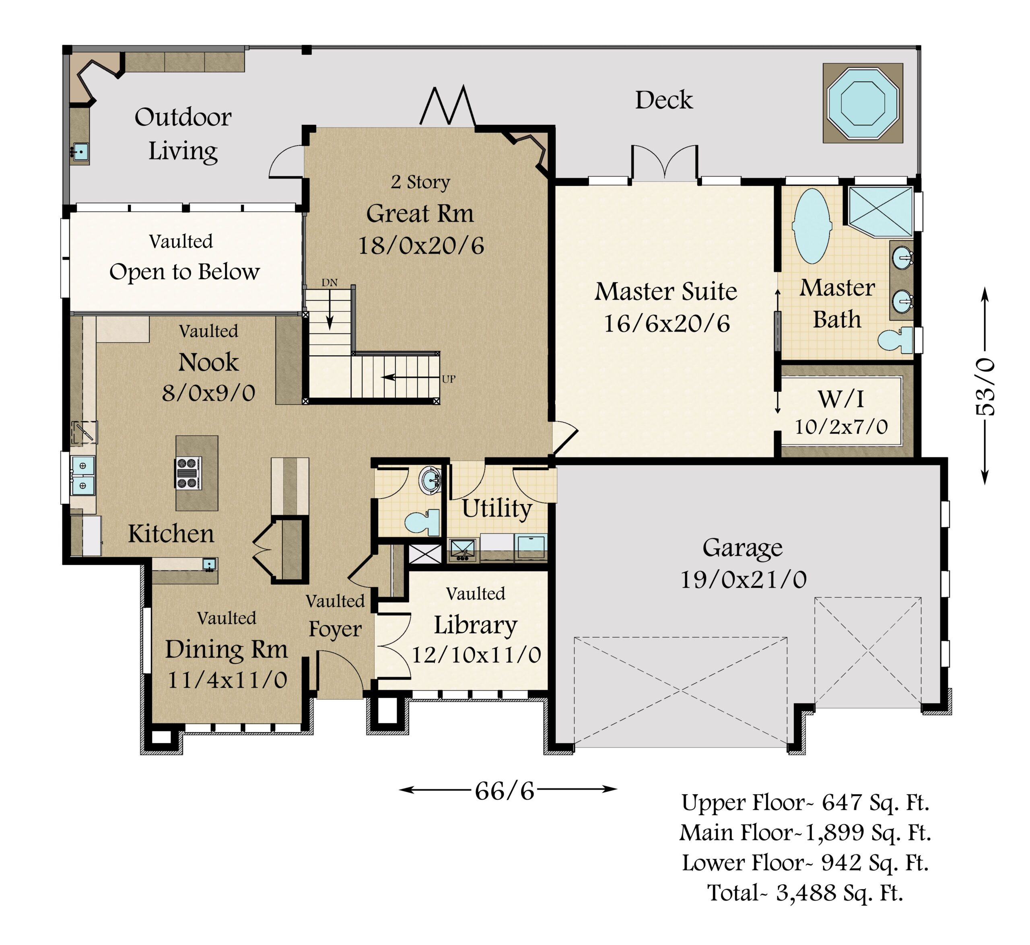
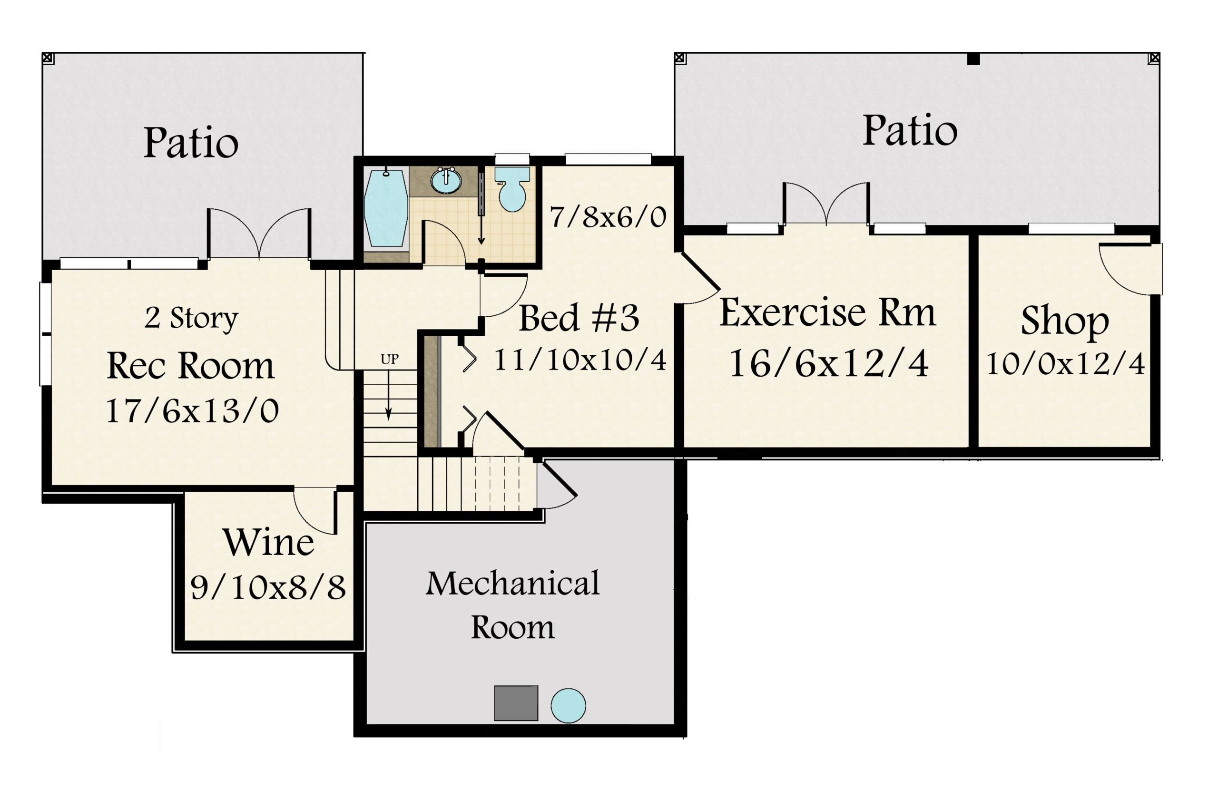
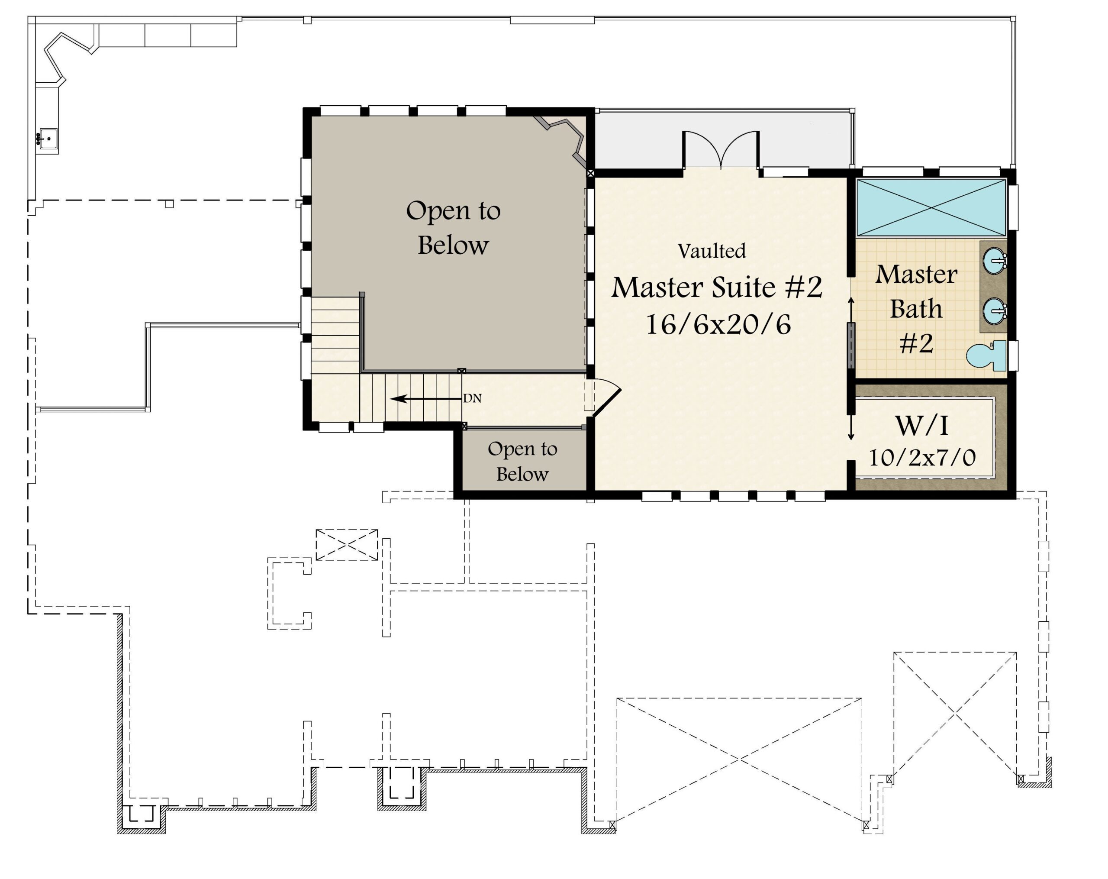
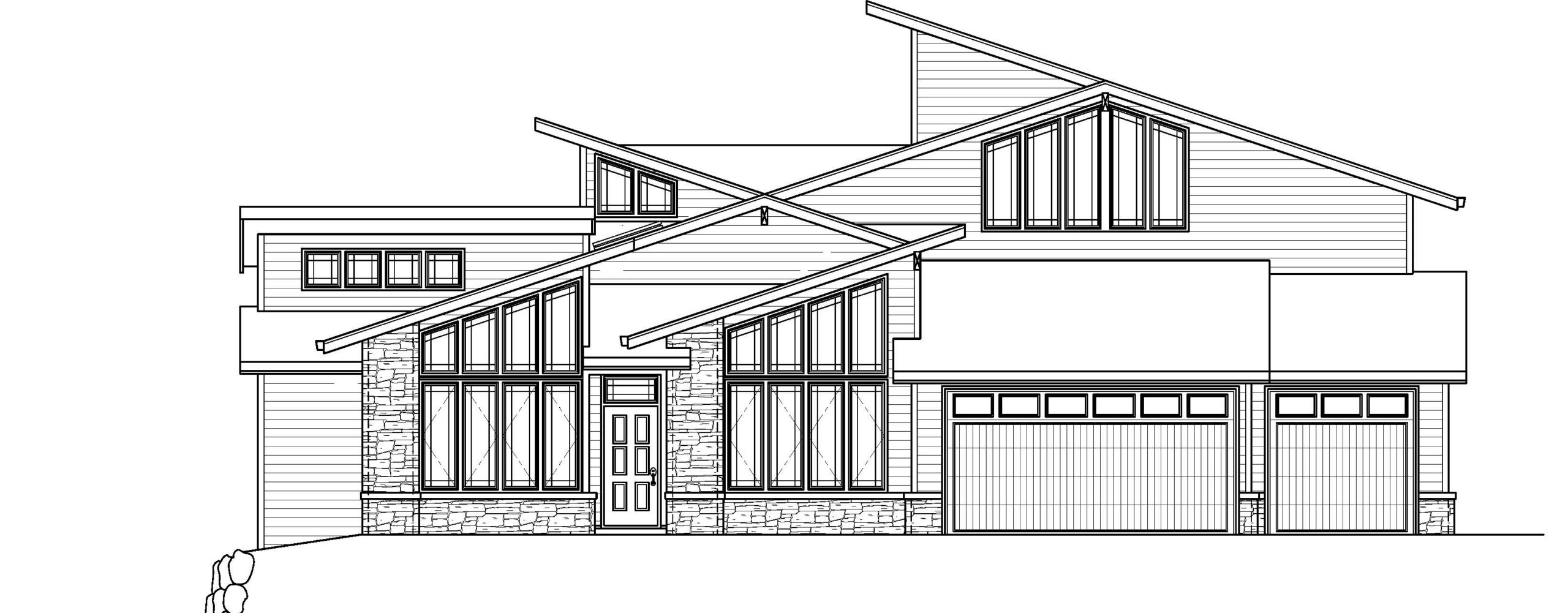
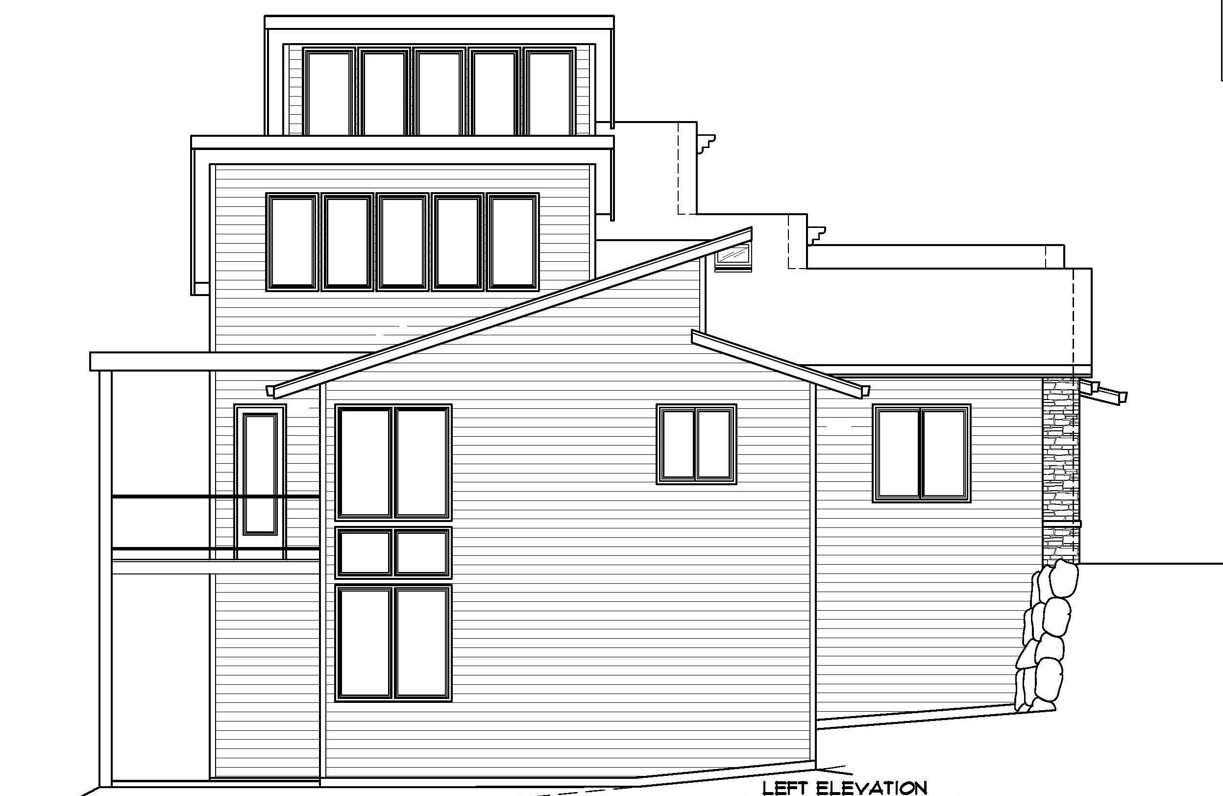
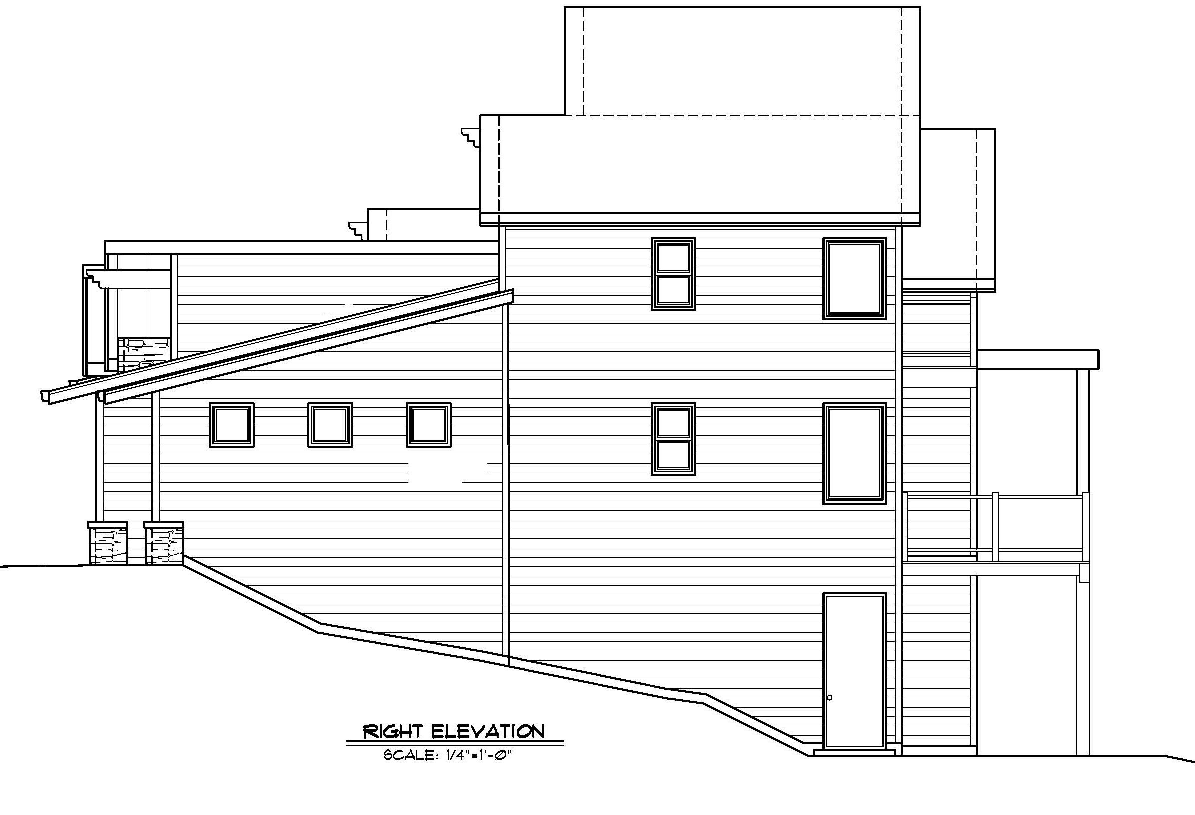
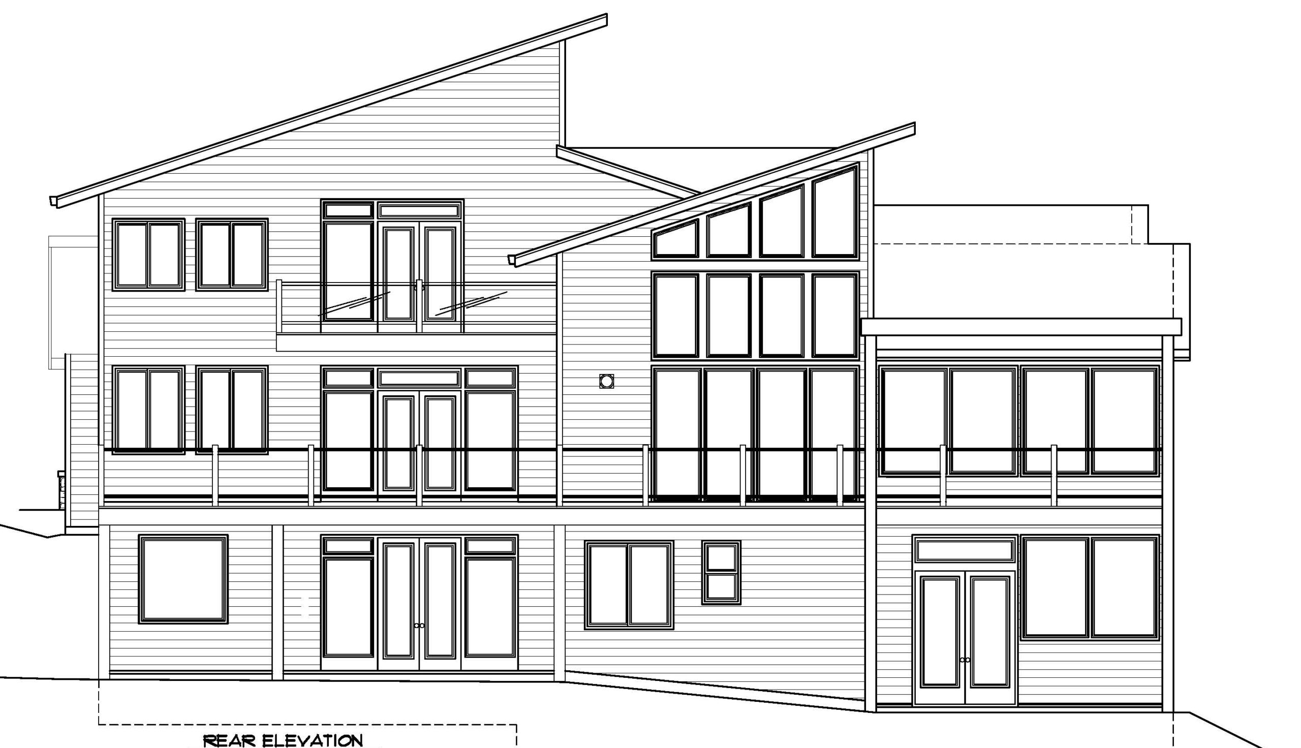
Reviews
There are no reviews yet.