Bathrooms: 2.5
Bedrooms: 4
Cars: 2
Features: 2 Bathroom House design, 4 Bedroom House Plan, Gourmet island kitchen, Luxurious Master Suite, Modern Shed Roof Design, Two Car Garage Home Plan, Two Story Home Design, Vaulted bonus room
Floors: 2
Foundation Type(s): crawl space post and beam
Main Floor Square Foot: 898
Site Type(s): Garage forward
Square Foot: 2199
Upper Floors Square Foot: 1301
Masterful
MM-2199
Best Selling Modern Home Design
Be amazed by this Best Selling Modern Home Design married to a functional and comfortable floor plan. Enter the home through the long foyer, pass by the den and arrive in the beautiful great room. The great room features a built in corner fireplace and a view of the back patio. Neighboring the great room is the dining space with sliding doors that lead outside. The U shaped kitchen is right off the dining nook and has a center island and large pantry. The two car garage can be accessed from the dining room.
Head upstairs and find a large vaulted bonus room, two bedrooms, a full bathroom and the utility room. Also upstairs is the luxurious master suite with a dreamy soaking tub, side by side sinks and a large walk in closet.
This Northwest Modern house plan features a shed roof, don’t miss the hip roof version “Hip Cat.”

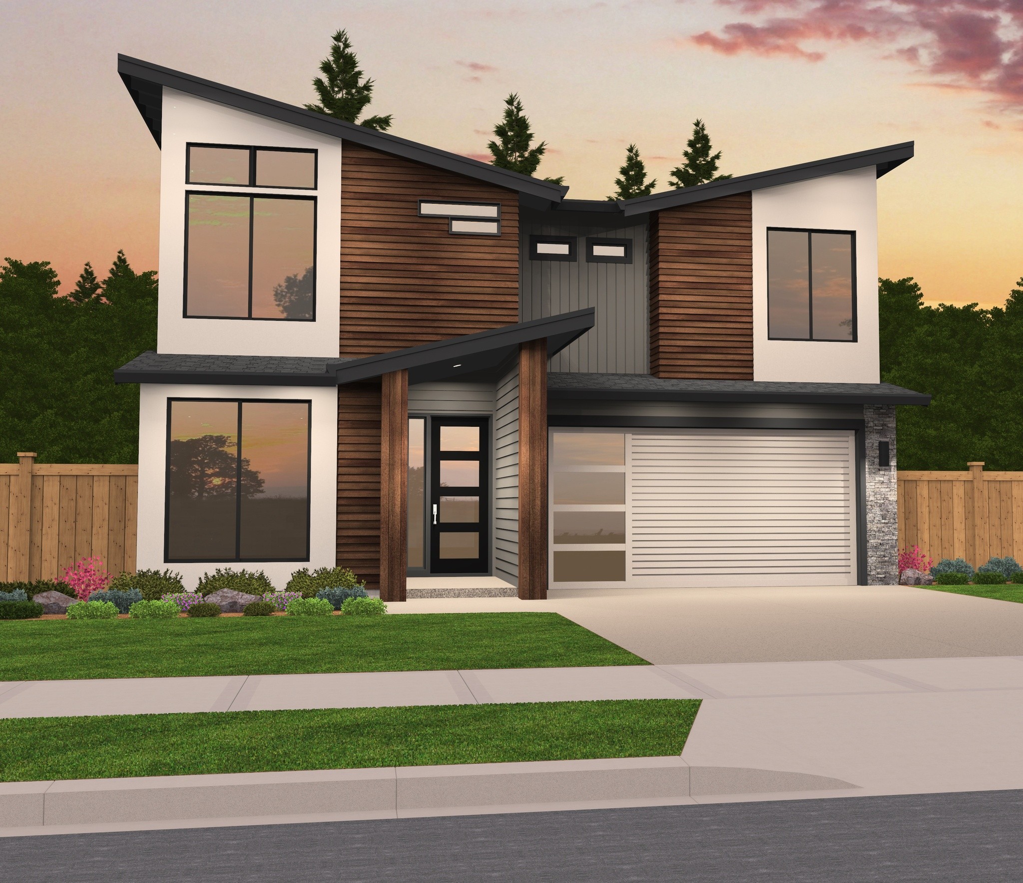
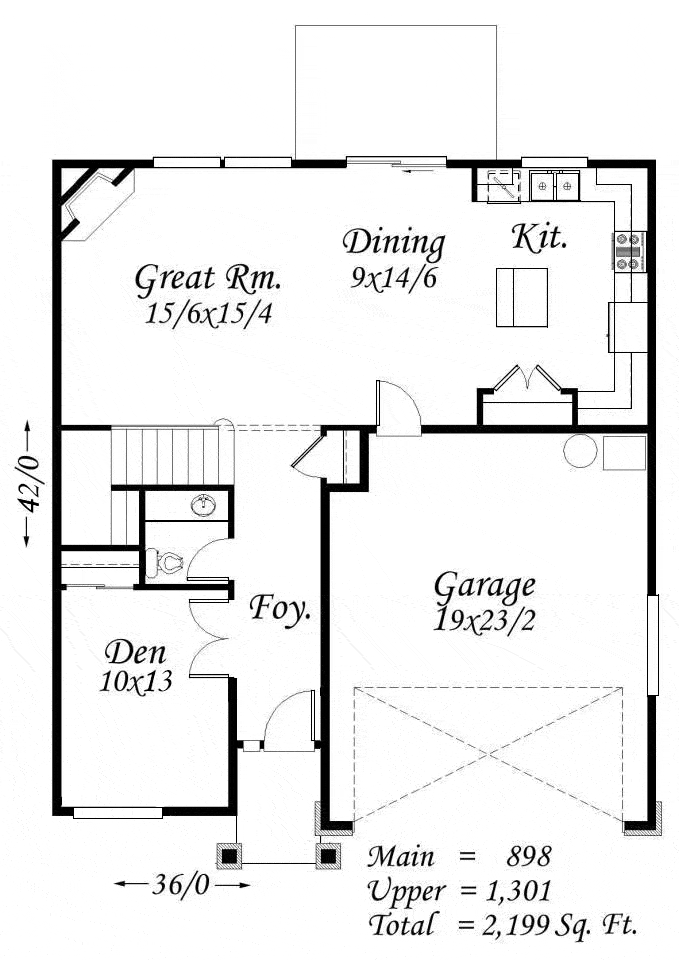
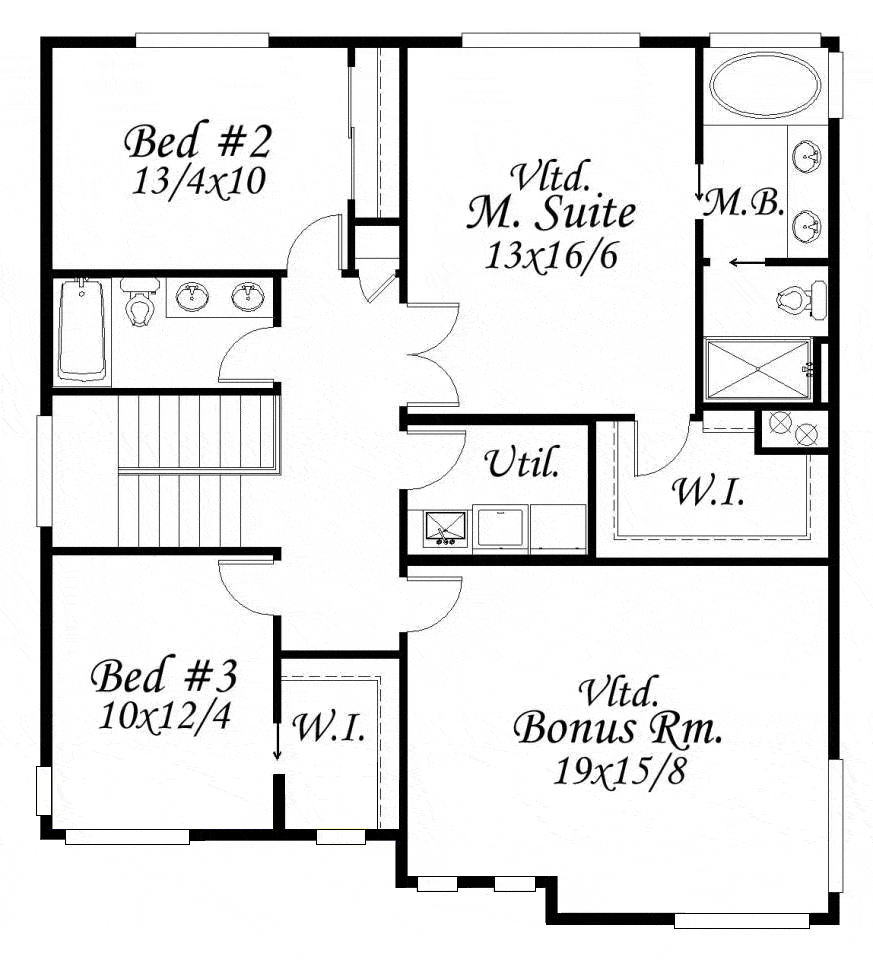
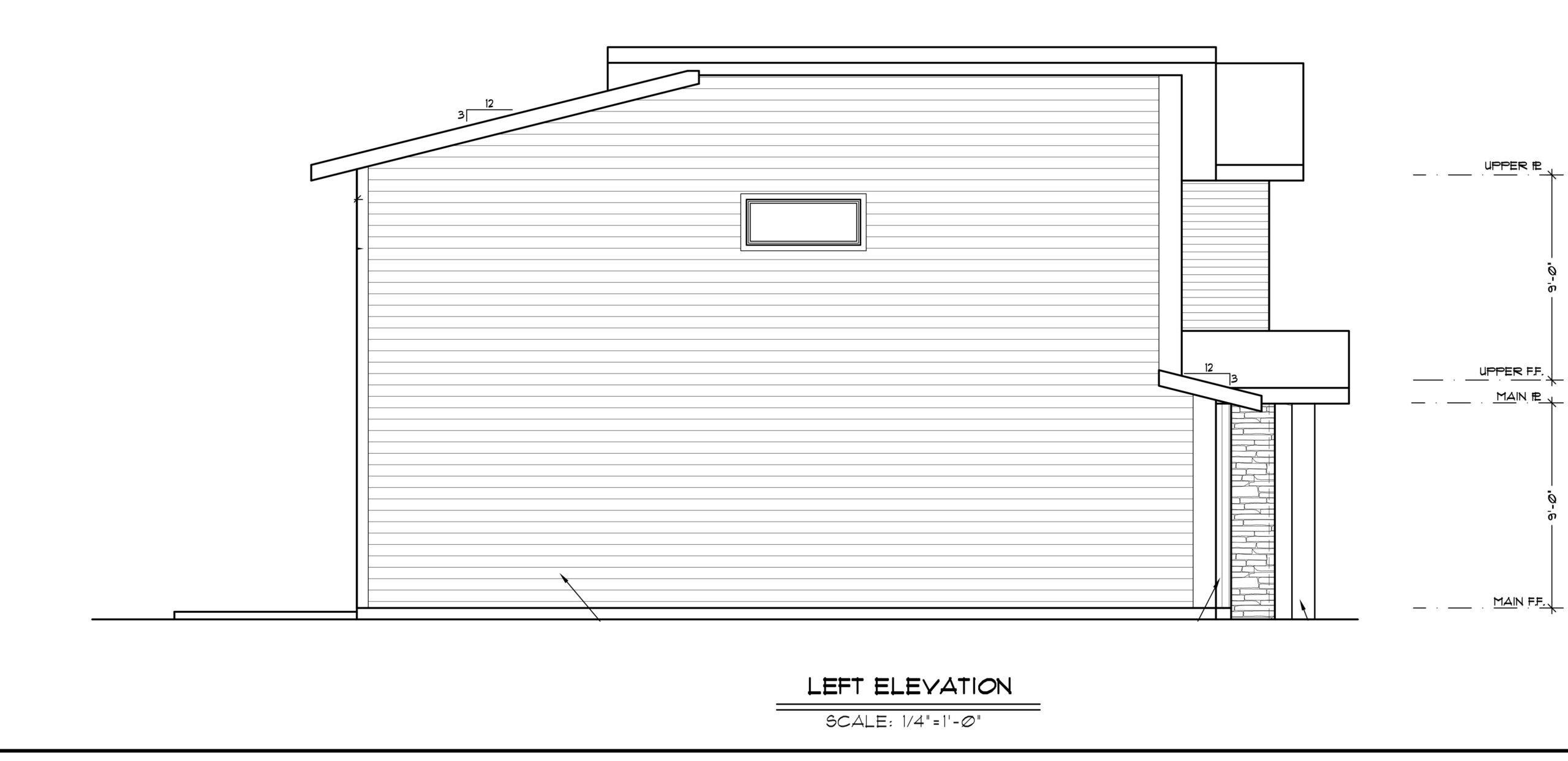
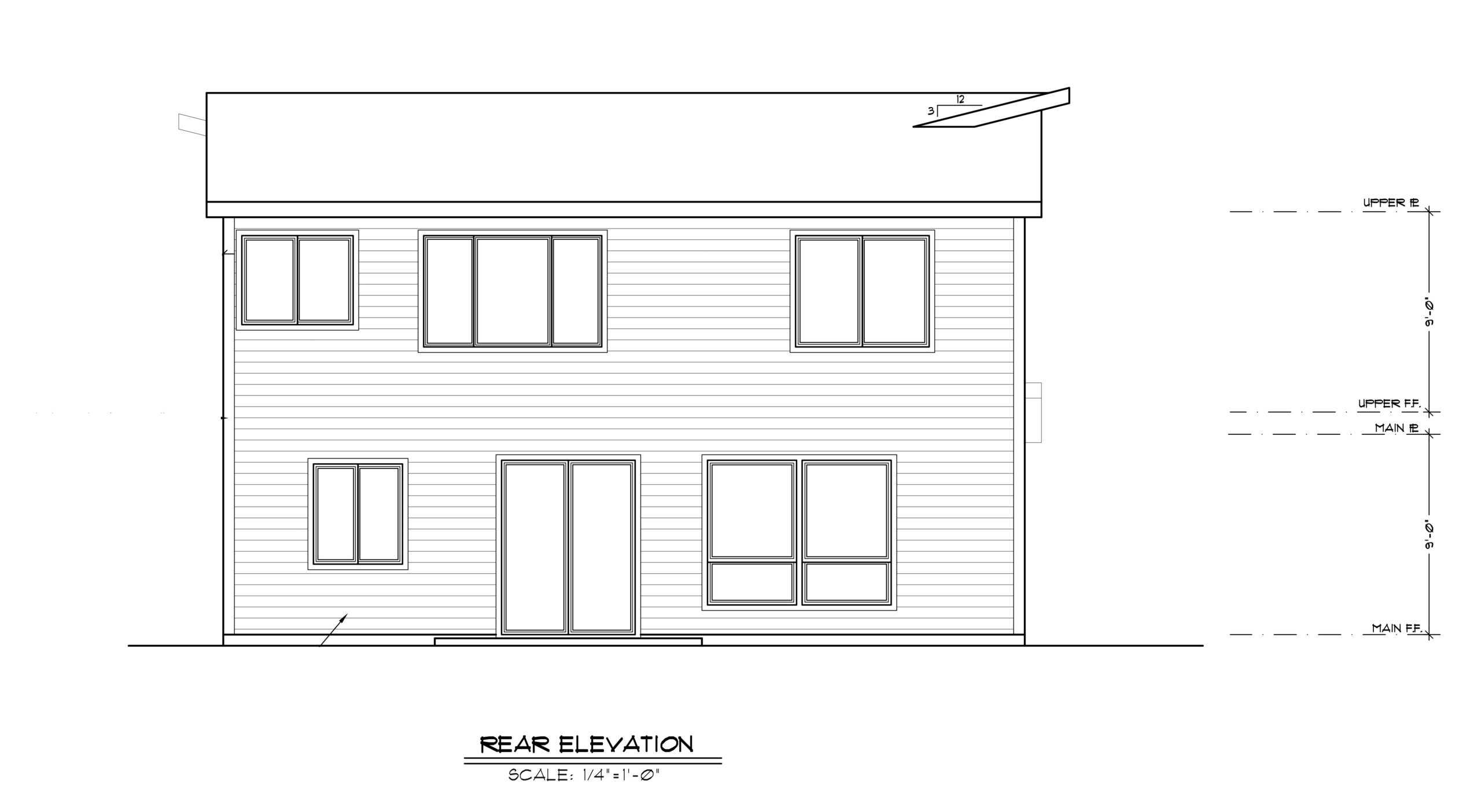
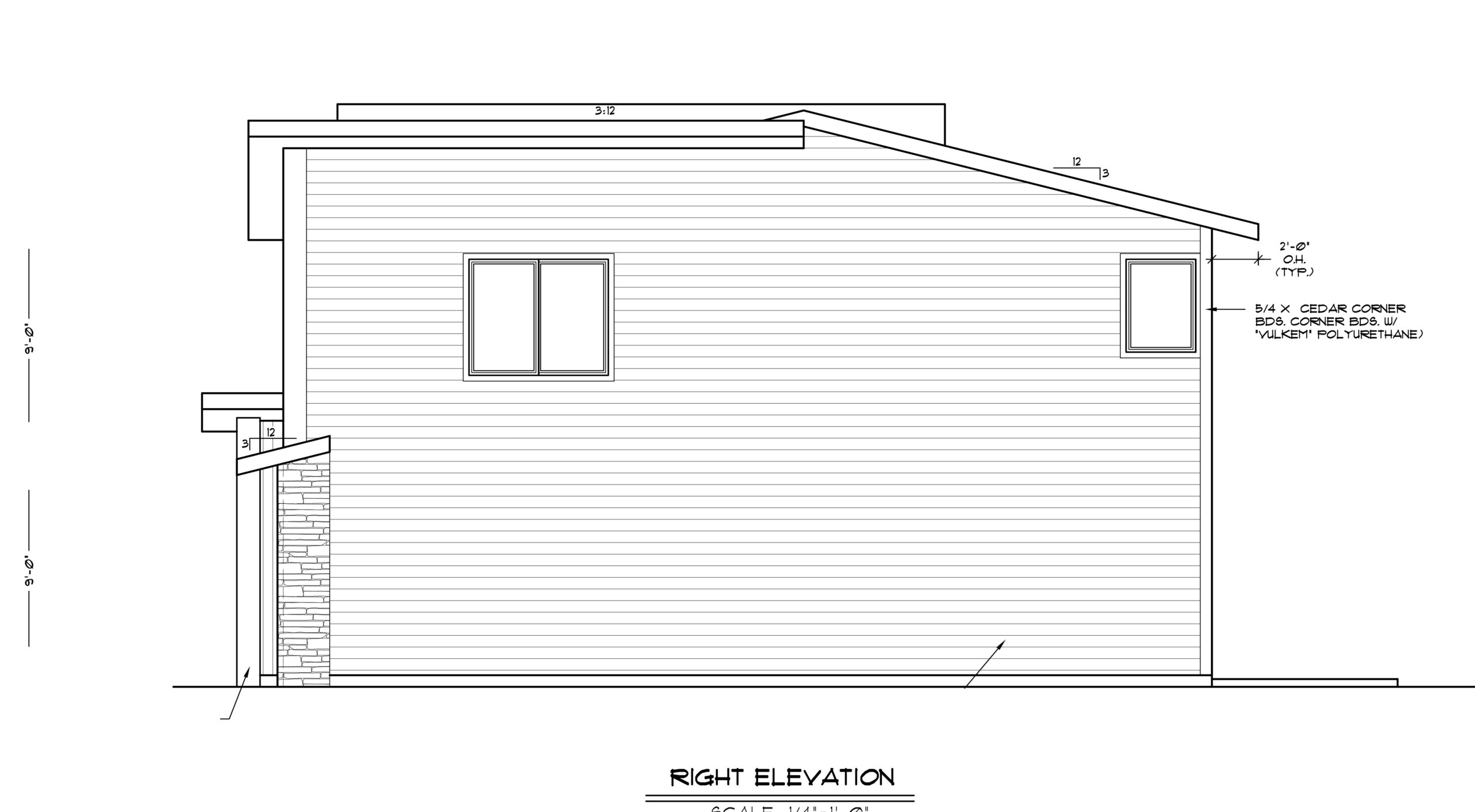
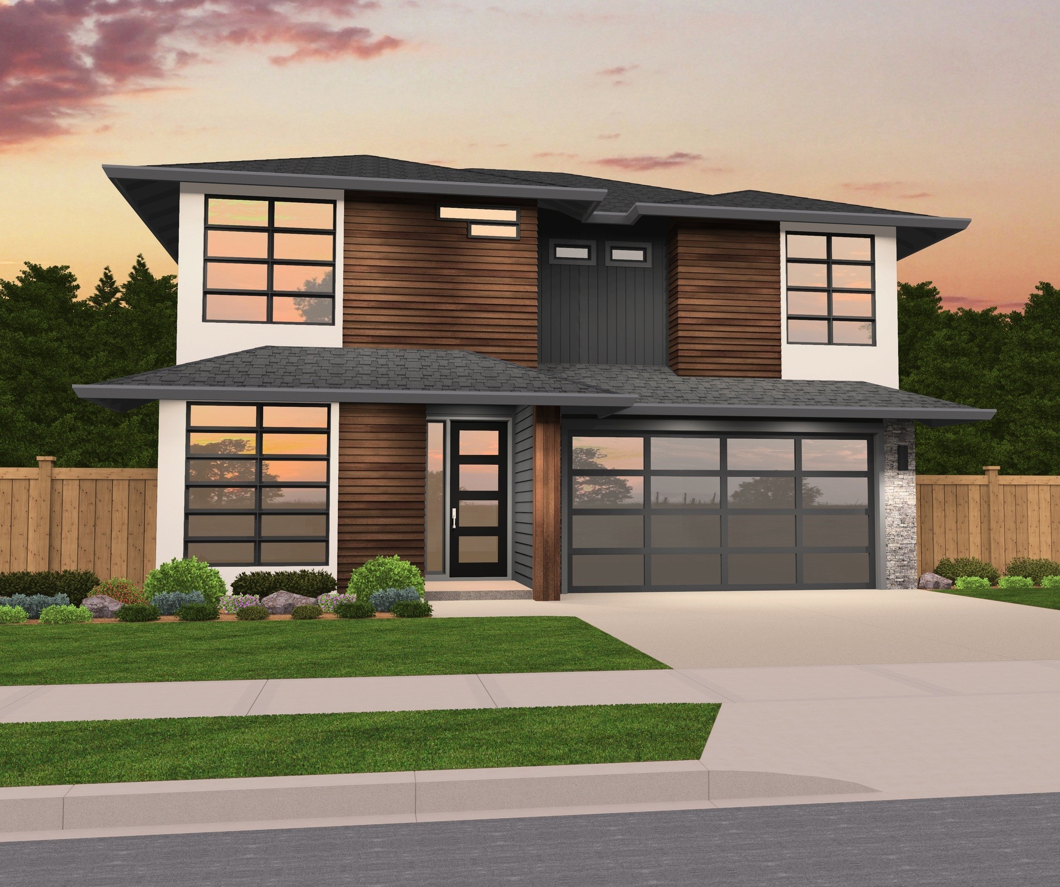
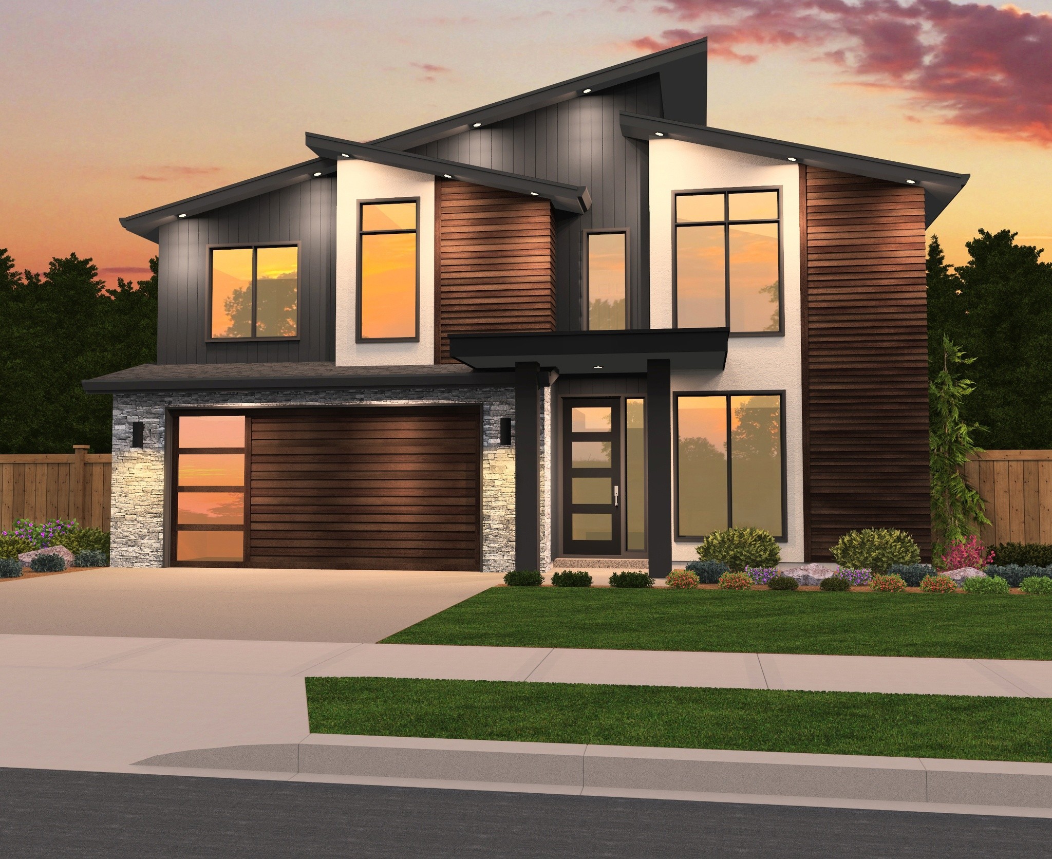
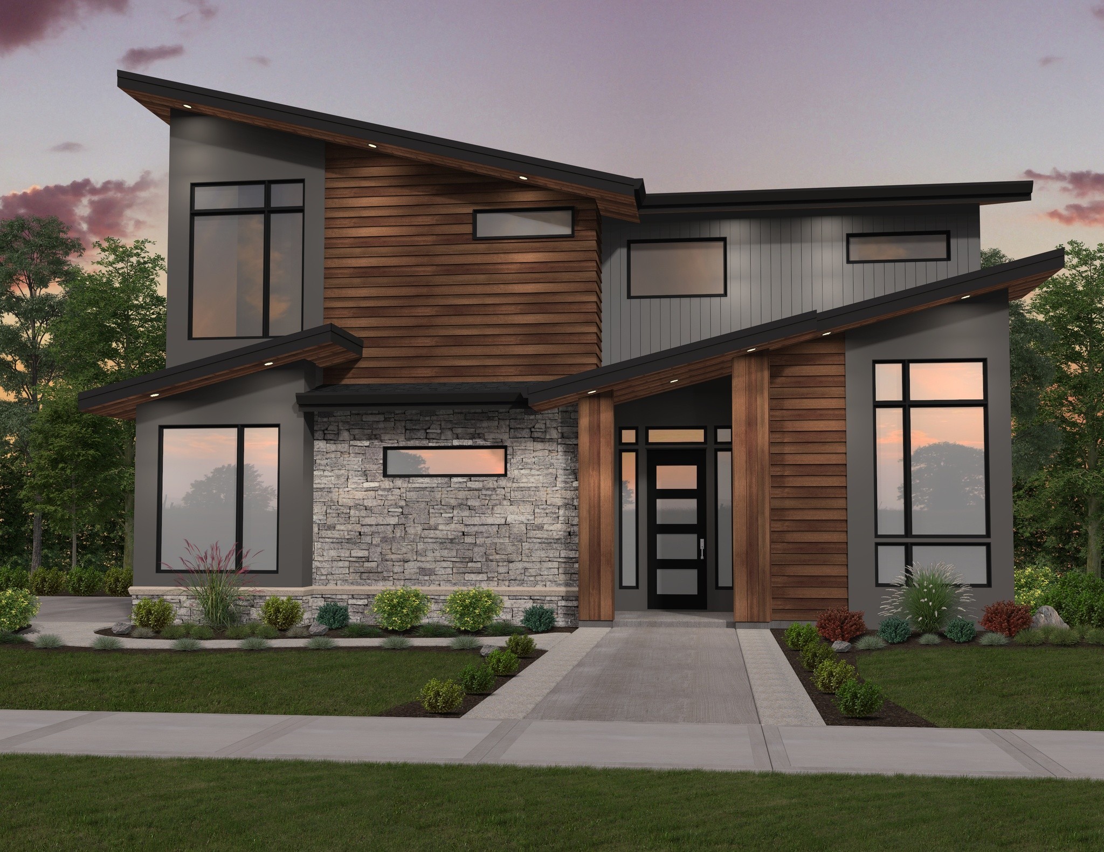
Reviews
There are no reviews yet.