Bathrooms: 2
Bedrooms: 3
Cars: 2
Features: 1 Story House Design, 2 Bathroom House Plan, 3 Bathroom Home Design, Covered Patio, Modern Design, Shop, Two Car Garage Home Plan, Walk-in Closet
Floors: 1
Foundation Type(s): crawl space floor joist, crawl space post and beam
Main Floor Square Foot: 1852
Site Type(s): Flat lot, Garage forward, Rear View Lot
Square Foot: 1852
Markie
MM-1852-B
Unique Modern Hip Roof House Plan
Modern House Plan combined with a hip roof and natural materials evocative to the Pacific Northwest make this a unique, yet inviting design. Inside the home are two bedrooms and a luxurious Master Suite with a large walk-in closet, side by side sinks, shower, and deluxe soaking tub. The living space is an open concept design featuring a gourmet L shaped kitchen with pantry, an inviting Great Room, Nook and a spacious outdoor covered patio.
This single story modern house plan is thoughtfully designed for efficiency of space while preserving style and comfort. The well thought out design in Markie makes this one of our top selling one story house plans.

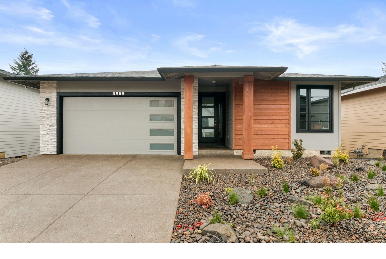
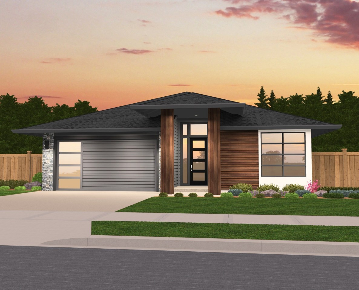
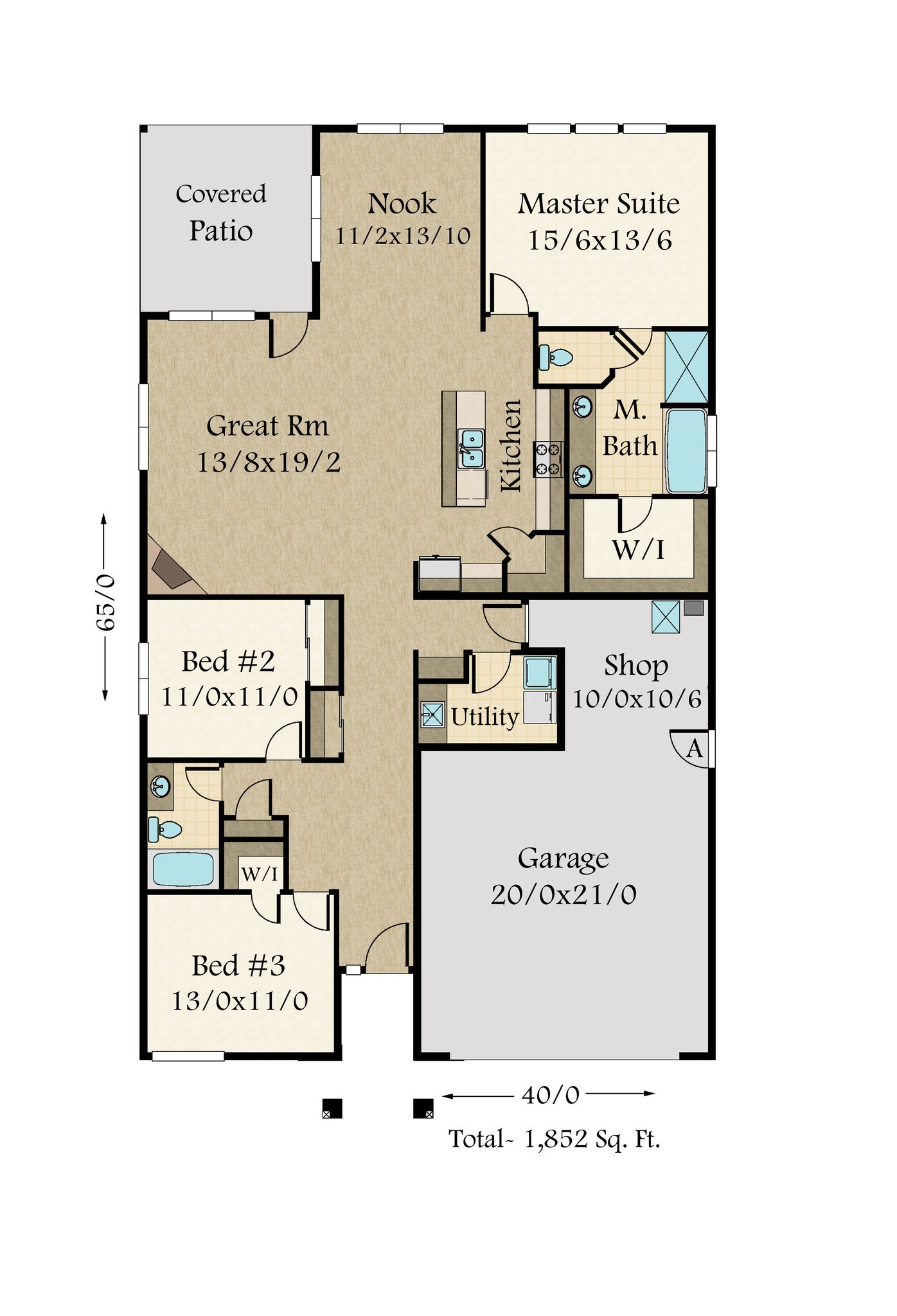
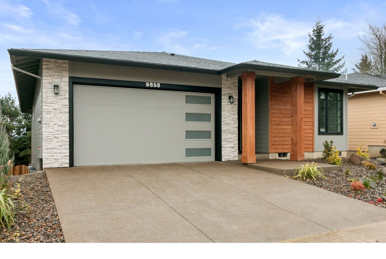
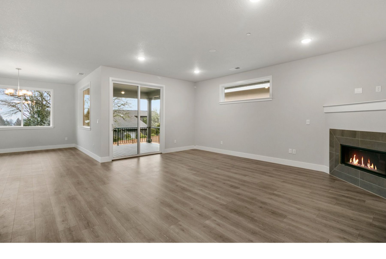
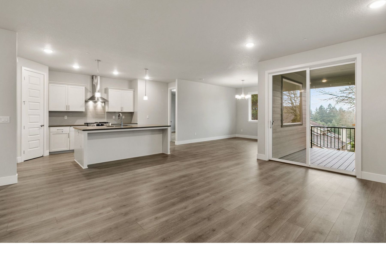
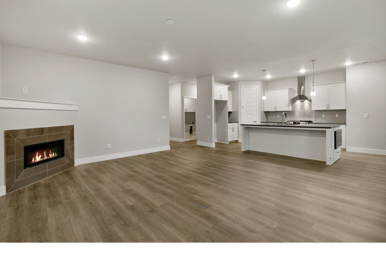
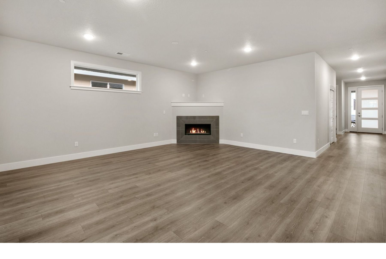
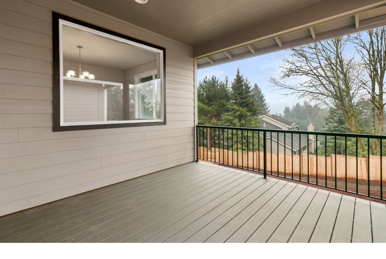
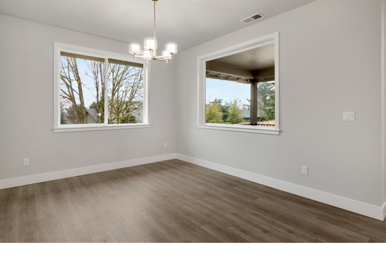
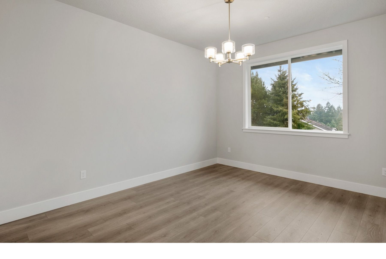
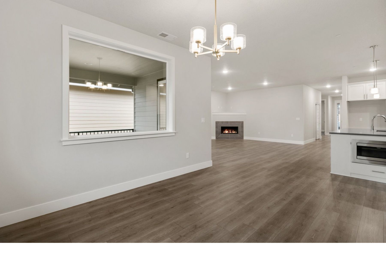
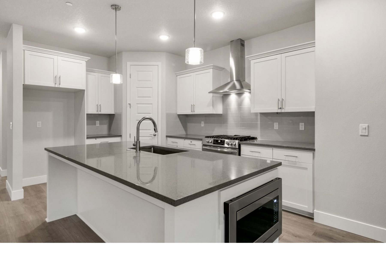
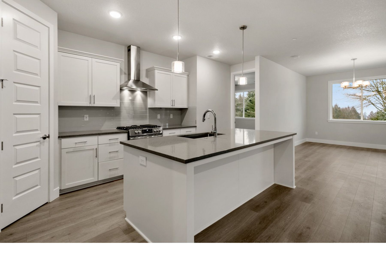
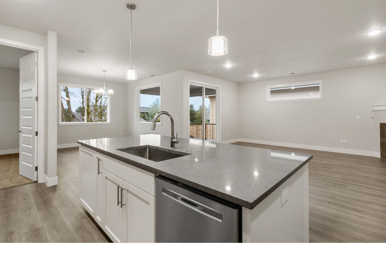
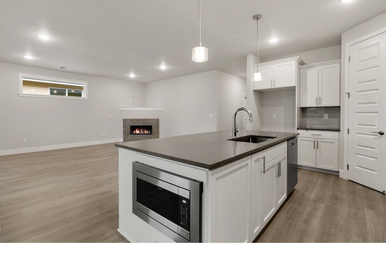
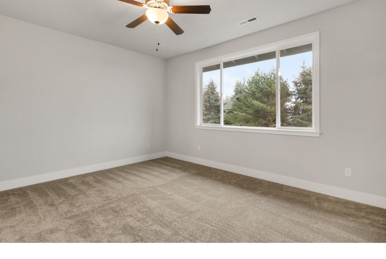
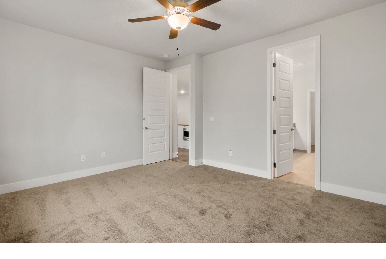
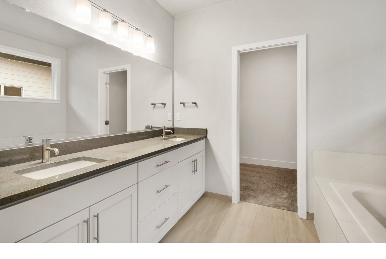
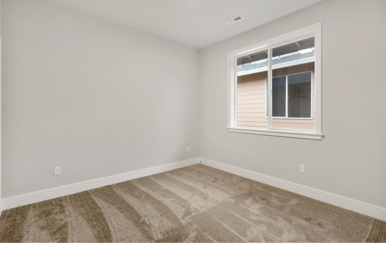
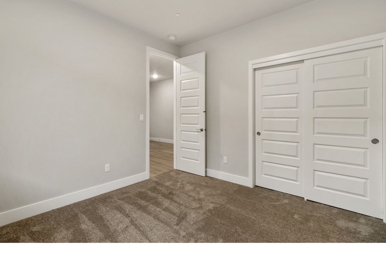
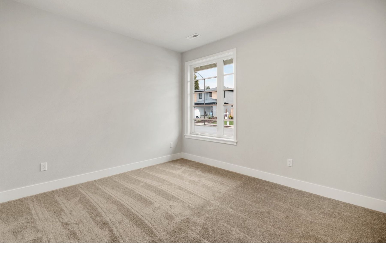
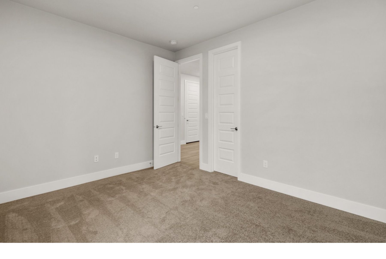
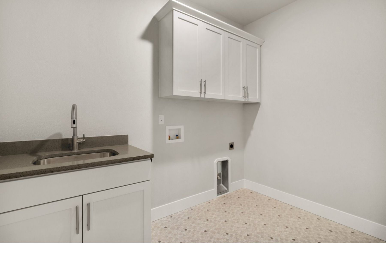
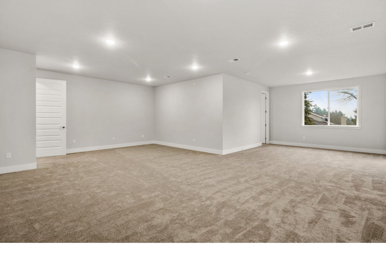
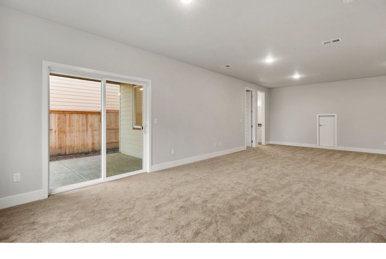
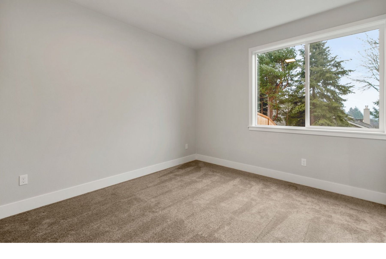
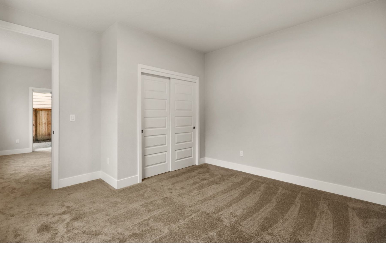
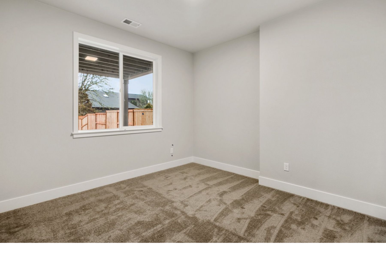
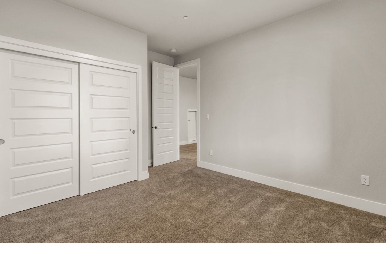
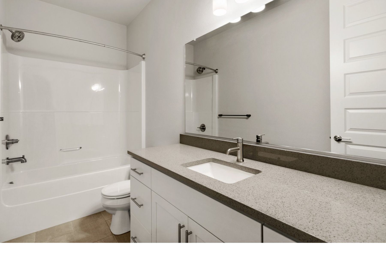
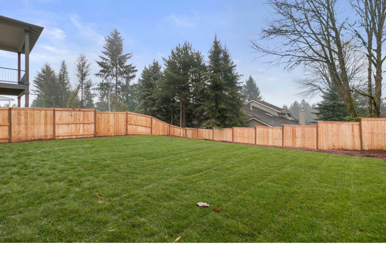
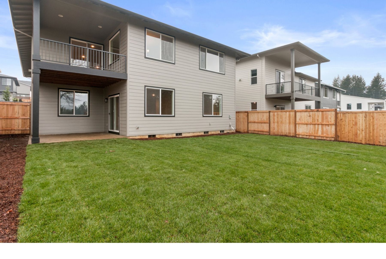
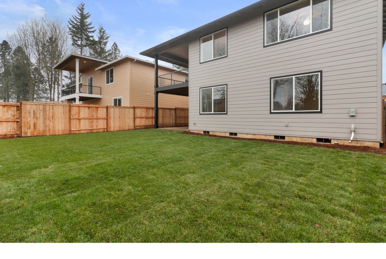
Reviews
There are no reviews yet.