Square Foot: 4079
Main Floor Square Foot: 1583
Upper Floors Square Foot: 1347
Lower Floors Square Foot: 1149
Bathrooms: 4.5
Bedrooms: 5
Cars: 3
Floors: 3
Foundation Type(s): crawl space floor joist, slab
Site Type(s): Down sloped lot, Luxury Executive Lot, Rear View Lot
Features: 3 Car Garage Home Design, 3 Story Home Plan, 4.5 Bathroom House Plan, Basement Recreation Room, Beautiful Covered Outdoor Living, Casita, Five Bedroom House Design, Full open great room, Modern Style, Open Volume Ceilings, Wine Cellar
Madonna
M-4079-JTR
Elegant Two Story Contemporary Home Design with Signature Casita
If you’re looking for a home that screams style while maintaining a ravishing and efficient floor plan, look no further. This elegant two story contemporary home design features an open concept kitchen and great room that flow seamlessly into a morning room and covered deck. Not to miss is the Casita at the front of the home complete with separate entrance, perfect for long-term guests.
Upstairs you will find a full master suite as well as two spacious bedrooms. The luxurious master suite features a large walk in closet, corner soaking tub and his and hers sinks. Also upstairs is a full bathroom and the utility room.
Downstairs is a generous rec. room as well as a fourth bedroom, a full bathroom and a wine cellar. “Madonna” has been a favorite among builders and homeowners alike for years.
This home is City of Lake Oswego approved and ready to build.

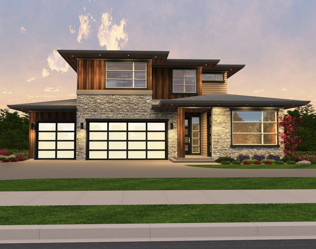
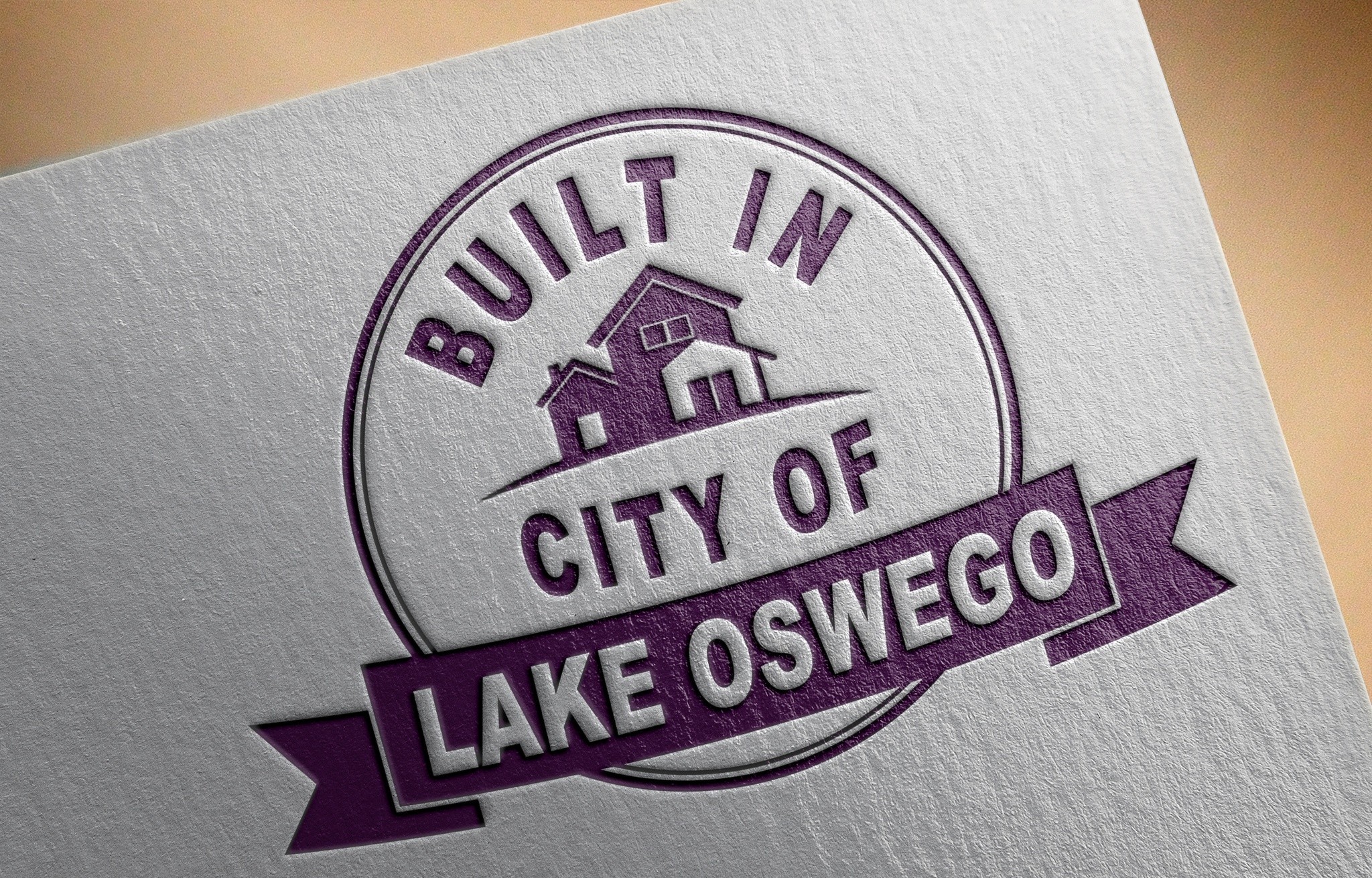
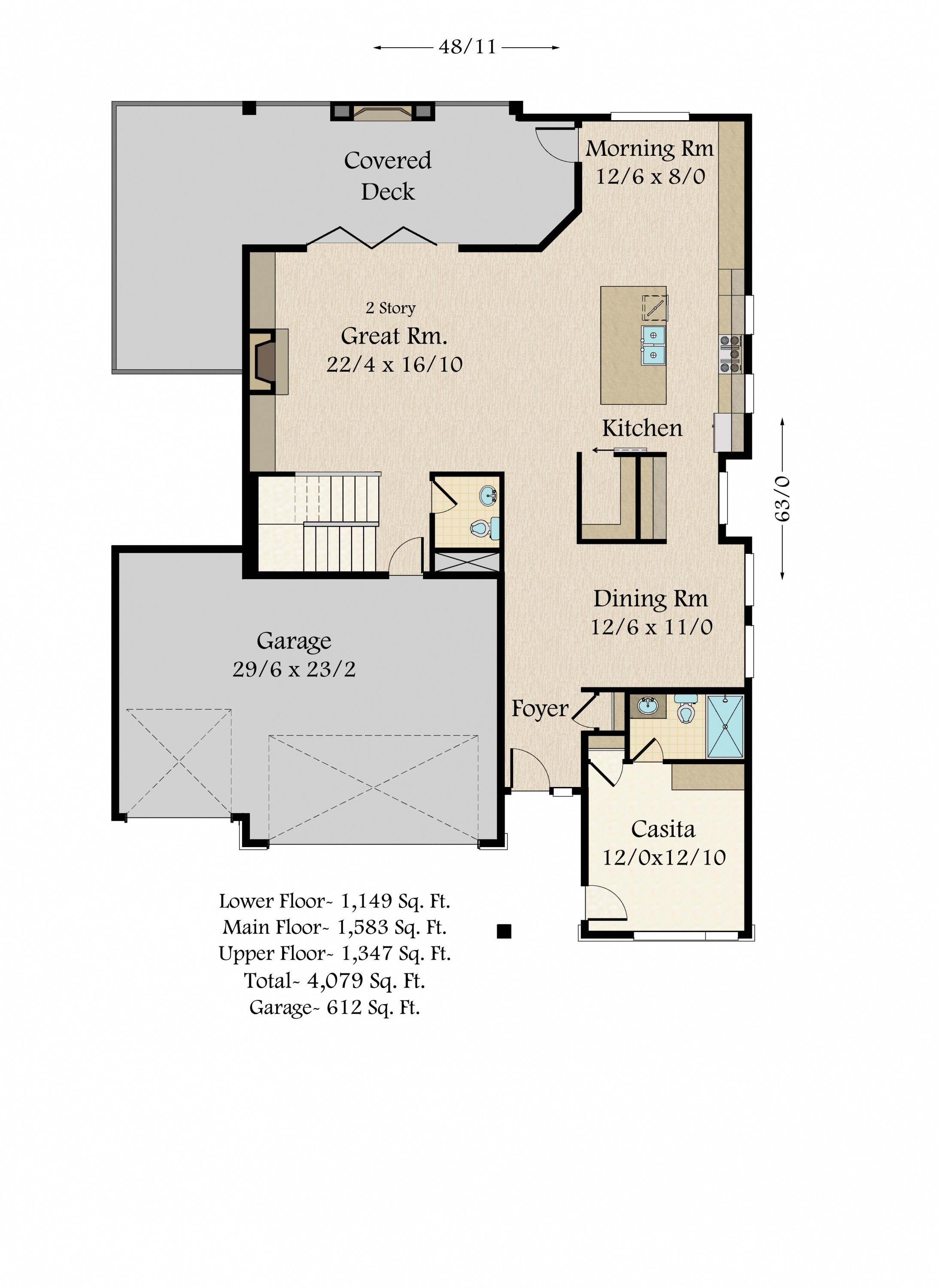
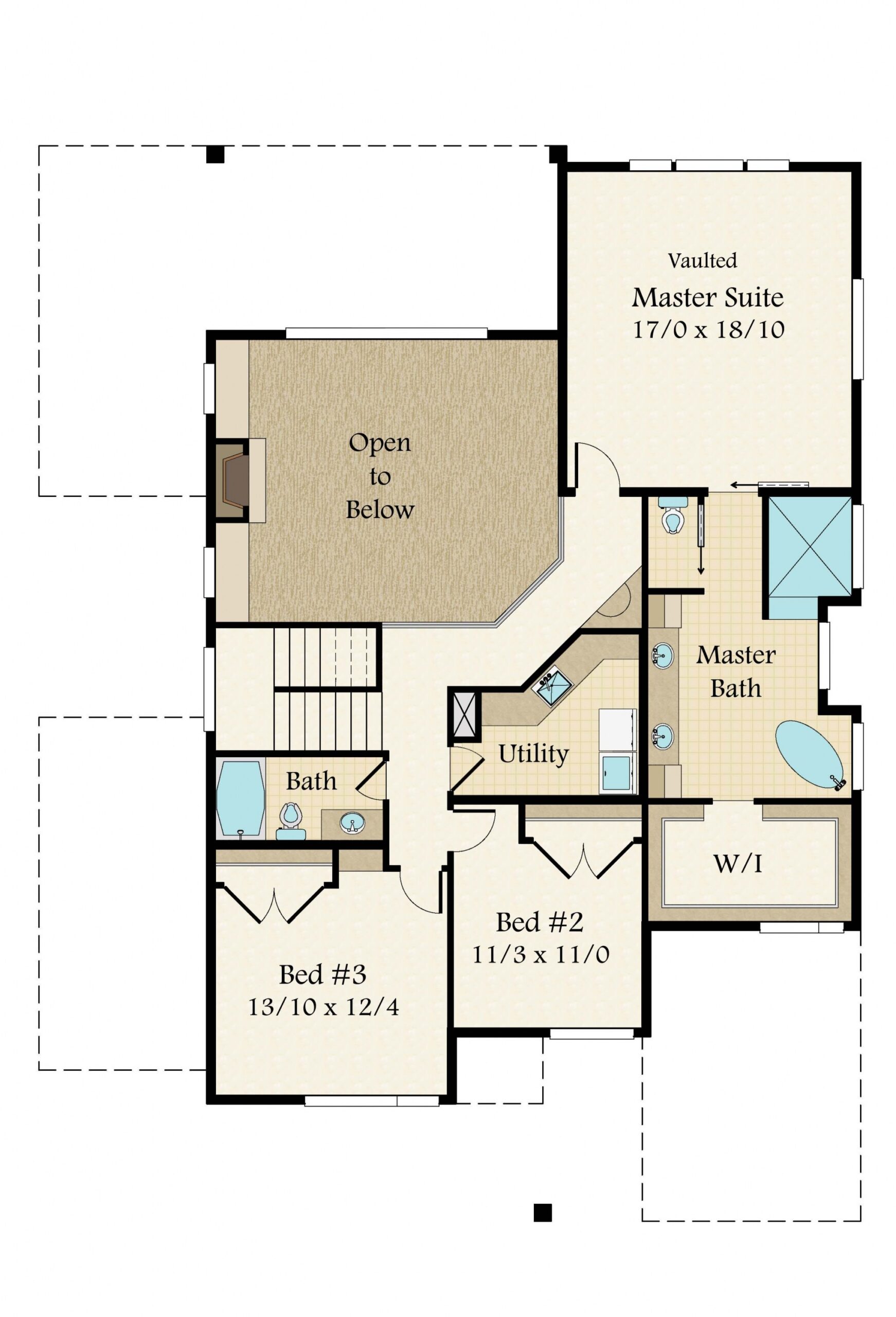
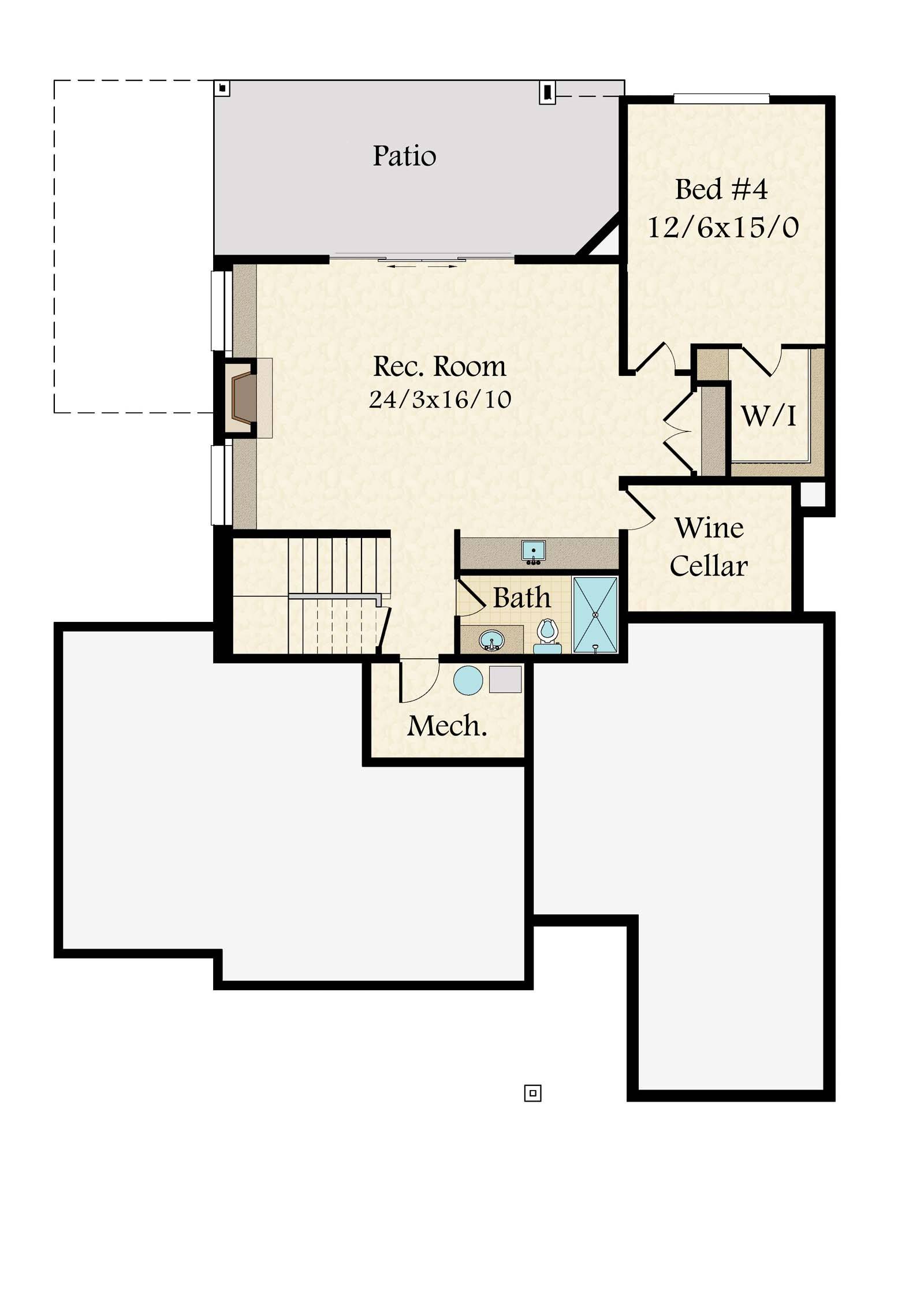
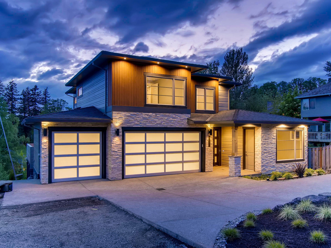
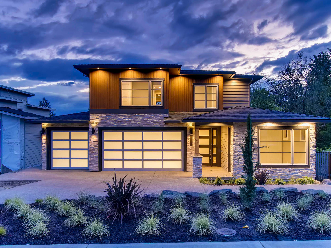
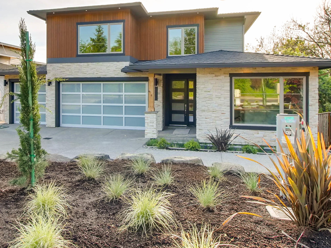
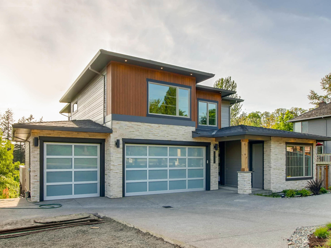
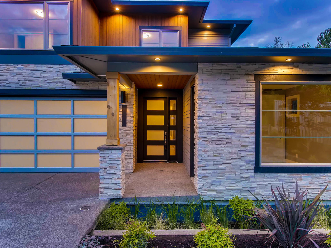
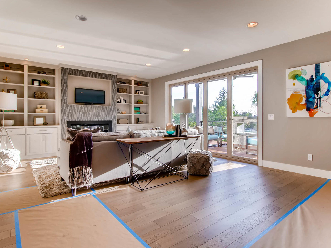
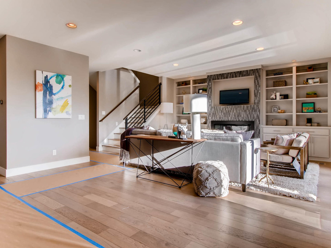
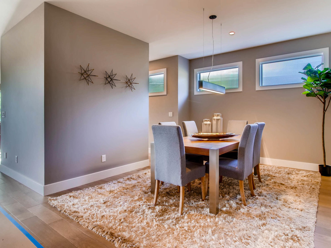
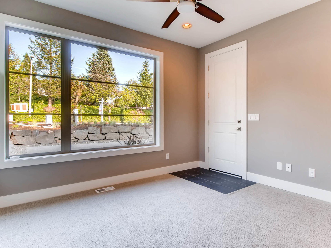
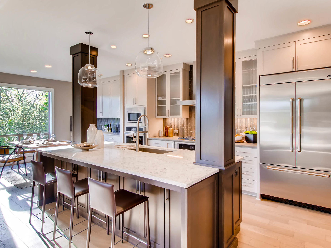
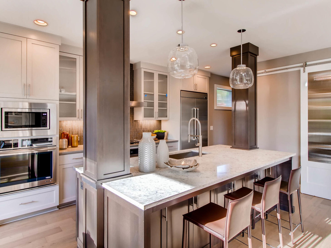
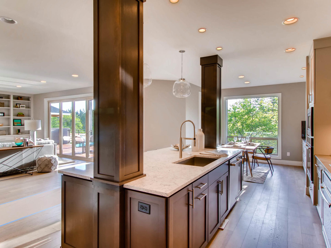
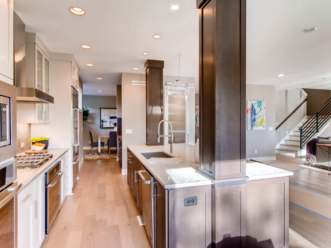
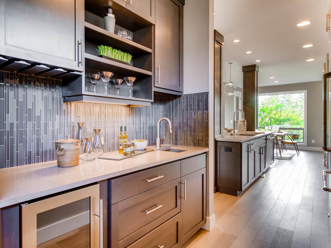
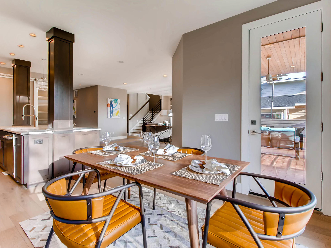
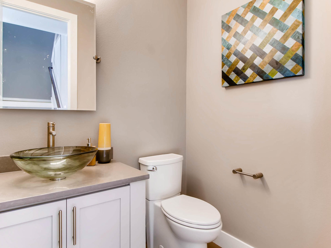
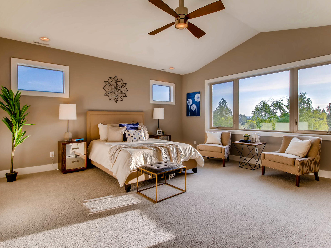
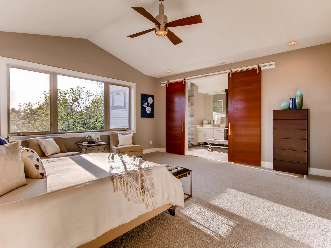
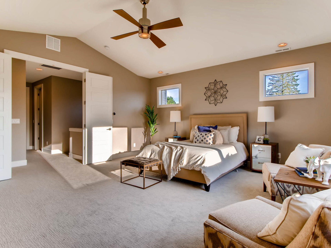
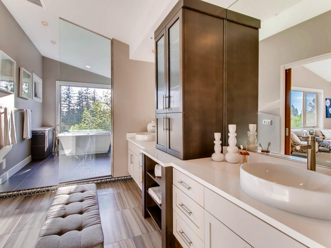
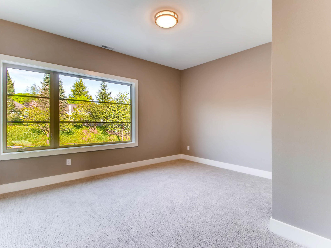
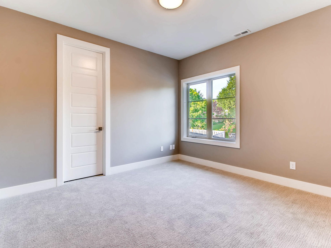
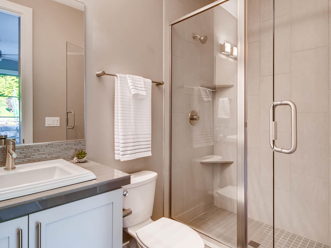
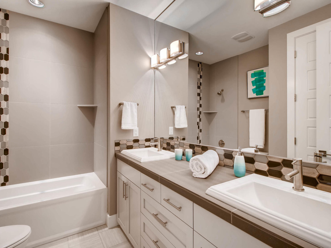
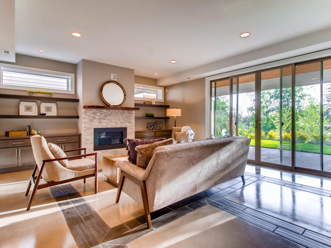

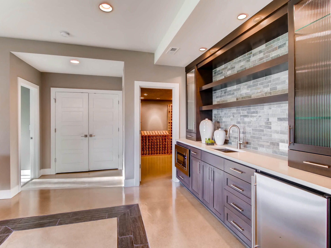
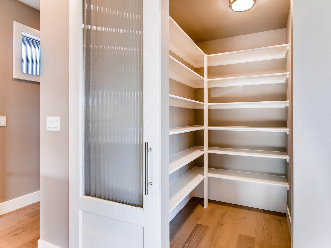
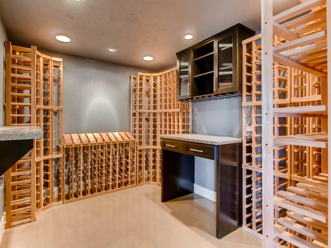
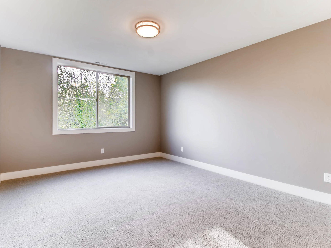
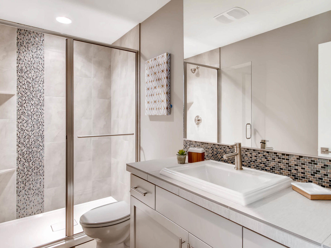
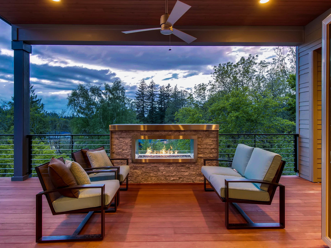
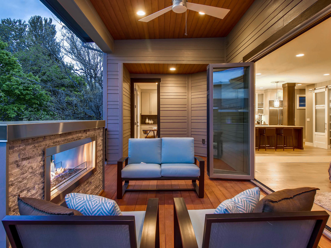
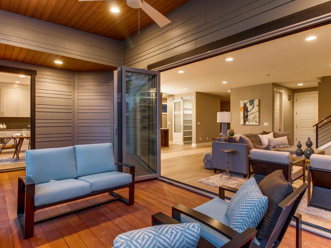
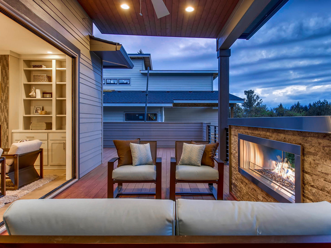
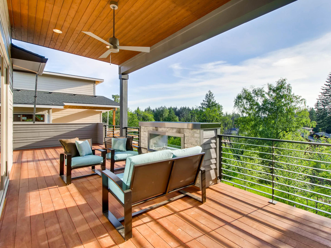
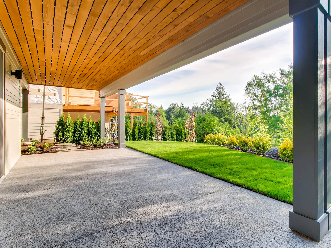
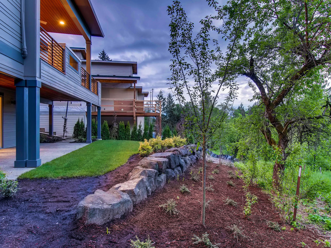
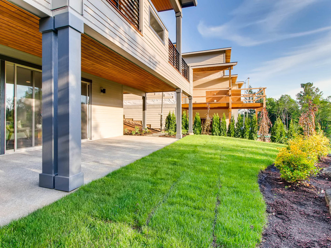
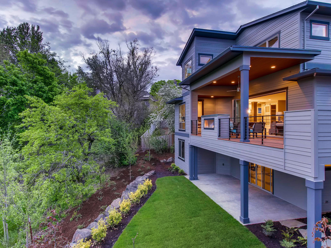
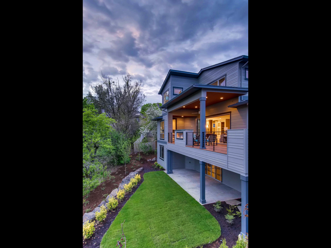
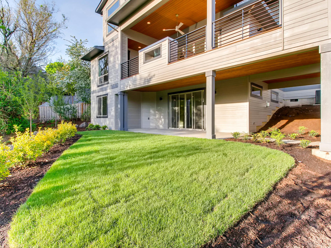
Reviews
There are no reviews yet.