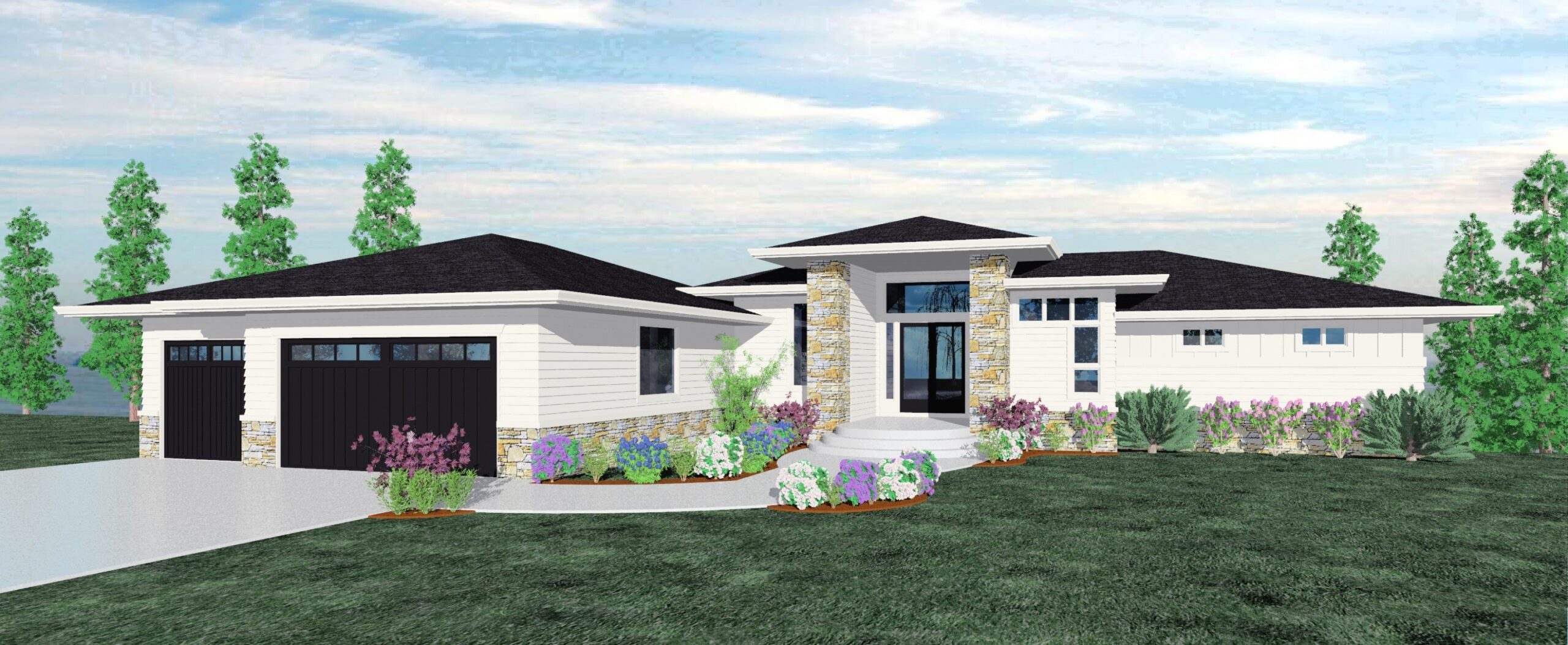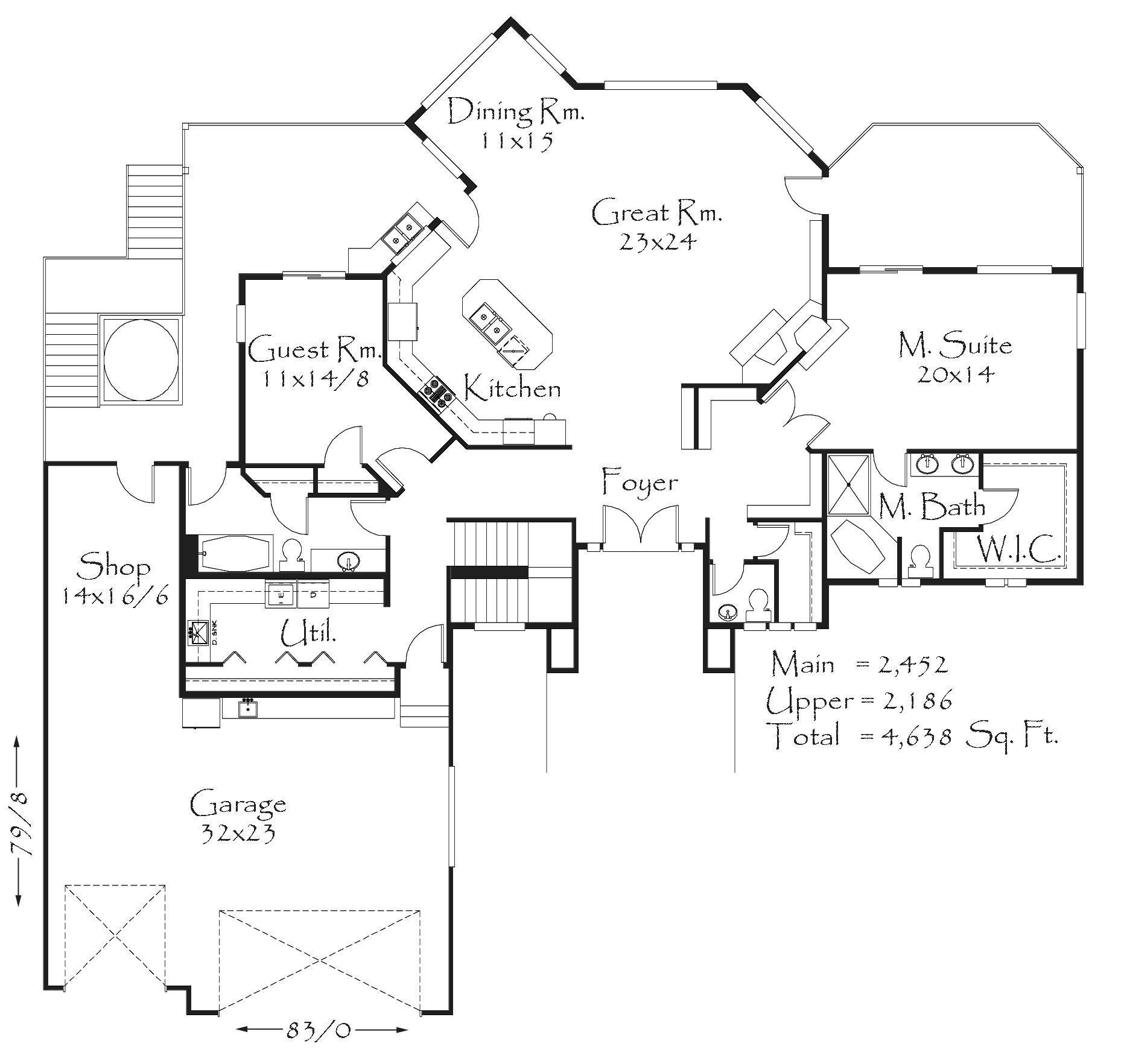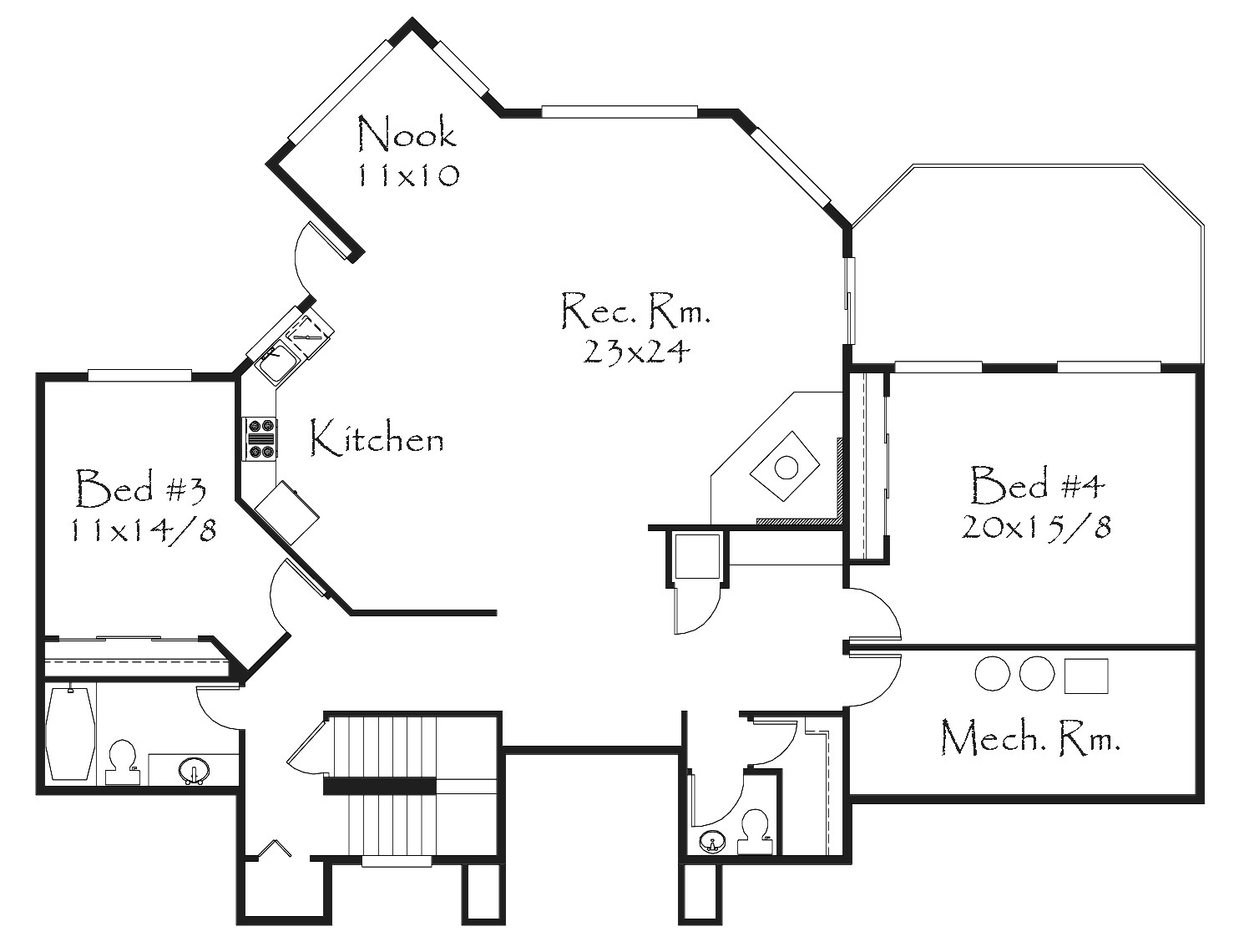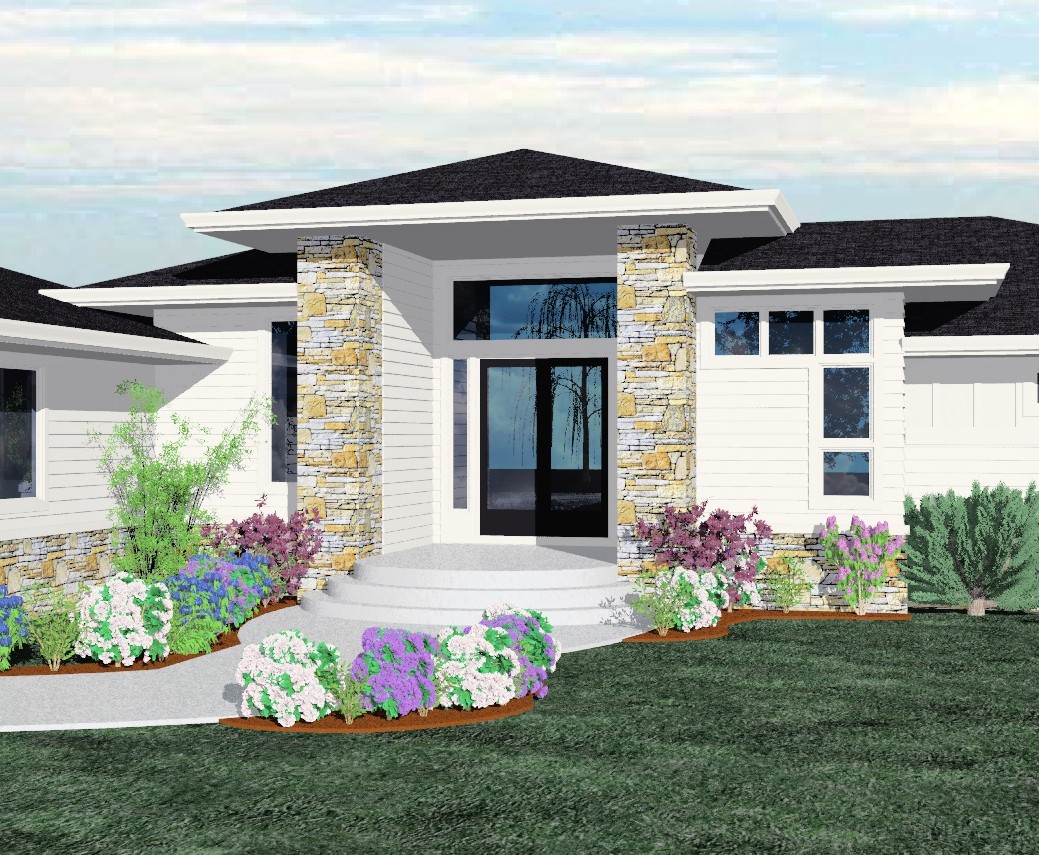Square Foot: 4638
Main Floor Square Foot: 2452
Lower Floors Square Foot: 2186
Bathrooms: 4
Bedrooms: 4
Cars: 4
Floors: 2
Foundation Type(s): crawl space floor joist, slab
Site Type(s): Down sloped lot, Rear View Lot, Side sloped lot
Features: Bonus Room, Great Room Design
M-4638
M-4638
This unforgettable design will steal you heart from the moment you step inside the magnificent Prairie Styling. The main floor great room is simply heroic in size and is completley open to the rear vew, dining room and kithchen. This is the house of your dreams if you have a view to the rear and enjoy large light bright and open space. The main floor comprises a master suite from your dreams, and a main floor guest room and very large Utility area. The garage is a very large 3 car with an additional bay for a shop or project. Downstairs is a world unto itself with an equally large rec room and two private bedrooms suites. With all this open drama and wide open spaces this house plan is value engineered and features a truss roof system.





Reviews
There are no reviews yet.