Square Foot: 3655
Main Floor Square Foot: 1507
Upper Floors Square Foot: 1222
Lower Floors Square Foot: 943
Bathrooms: 4.5
Bedrooms: 5
Cars: 3
Floors: 3
Foundation Type(s): Daylight basement
Site Type(s): daylight basement lot, Down sloped lot, Rear View Lot, Side sloped lot
Features: 3 Car Garage House Design, 4.5 Bathrooms, bonus AND den., Casita, Great Room design.., Vaulted Master Suite
Tree Hill
M-3655-JTR
This Transitional, Contemporary design, the Tree Hill is a beautiful house plan for a down-sloping site with views to the rear.. The Main floor Casita insures flexibility and multi-generational living. A huge three car garage is placed behind the forward placed Casita. The main floor with Two story great room open to gourmet kitchen has a formal dining room with butlers pantry as well as a den opening on to the ample rear outdoor living space. Upstairs are three large bedrooms with the Master Suite boasting a huge vanity area, along with large walk-in closet, spa tub and linen closet.. The bridged opening above the great room offers spectacular volume space between floors. Downstairs is a very large and flexible Bonus room and private bedroom/bath suite… Good looking French Contemporary styling along with a low sloped roof-line will insure popularity in any neighborhood..

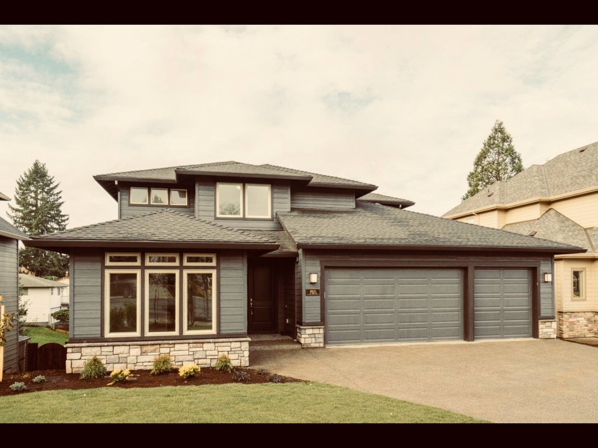
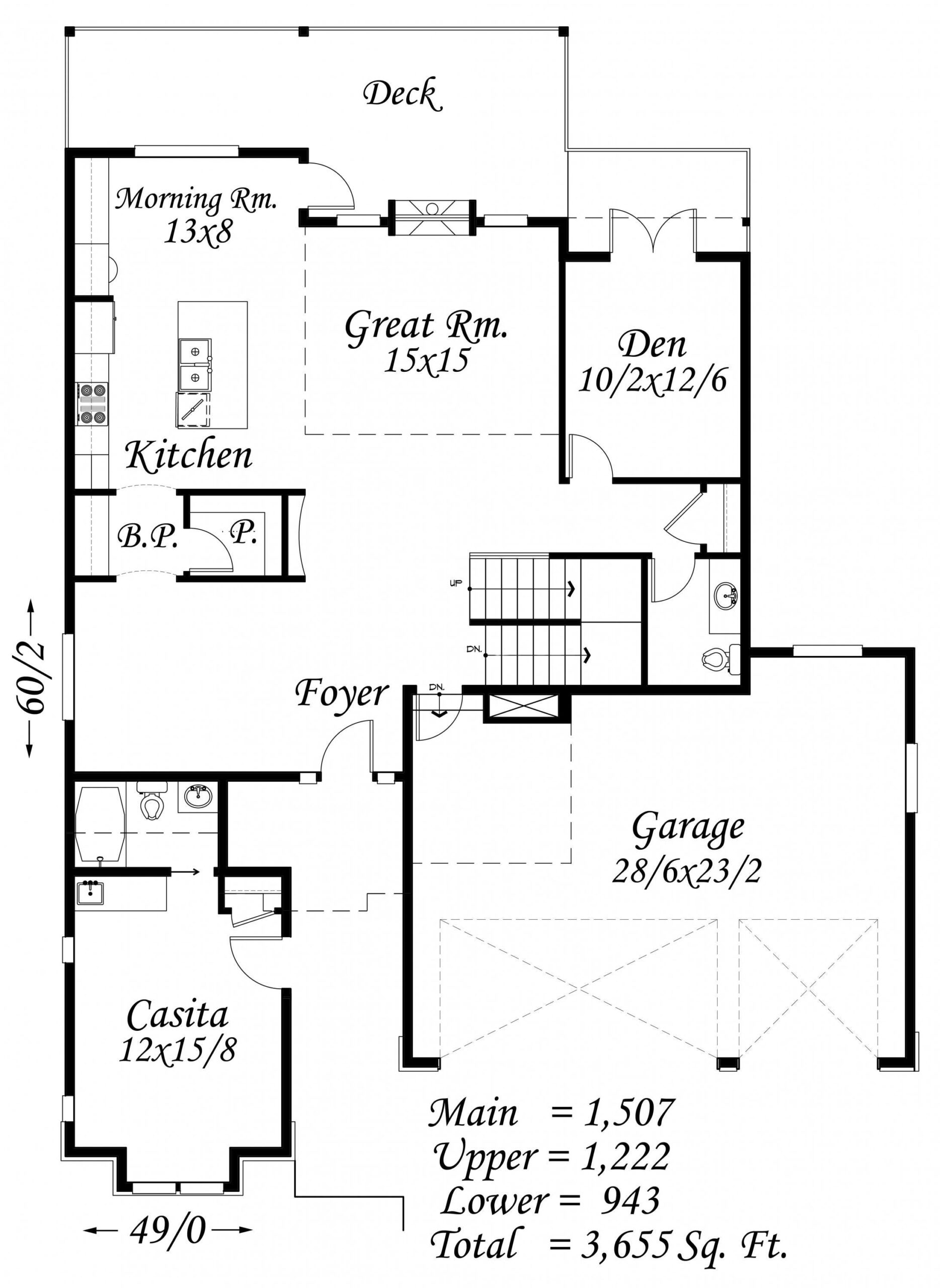
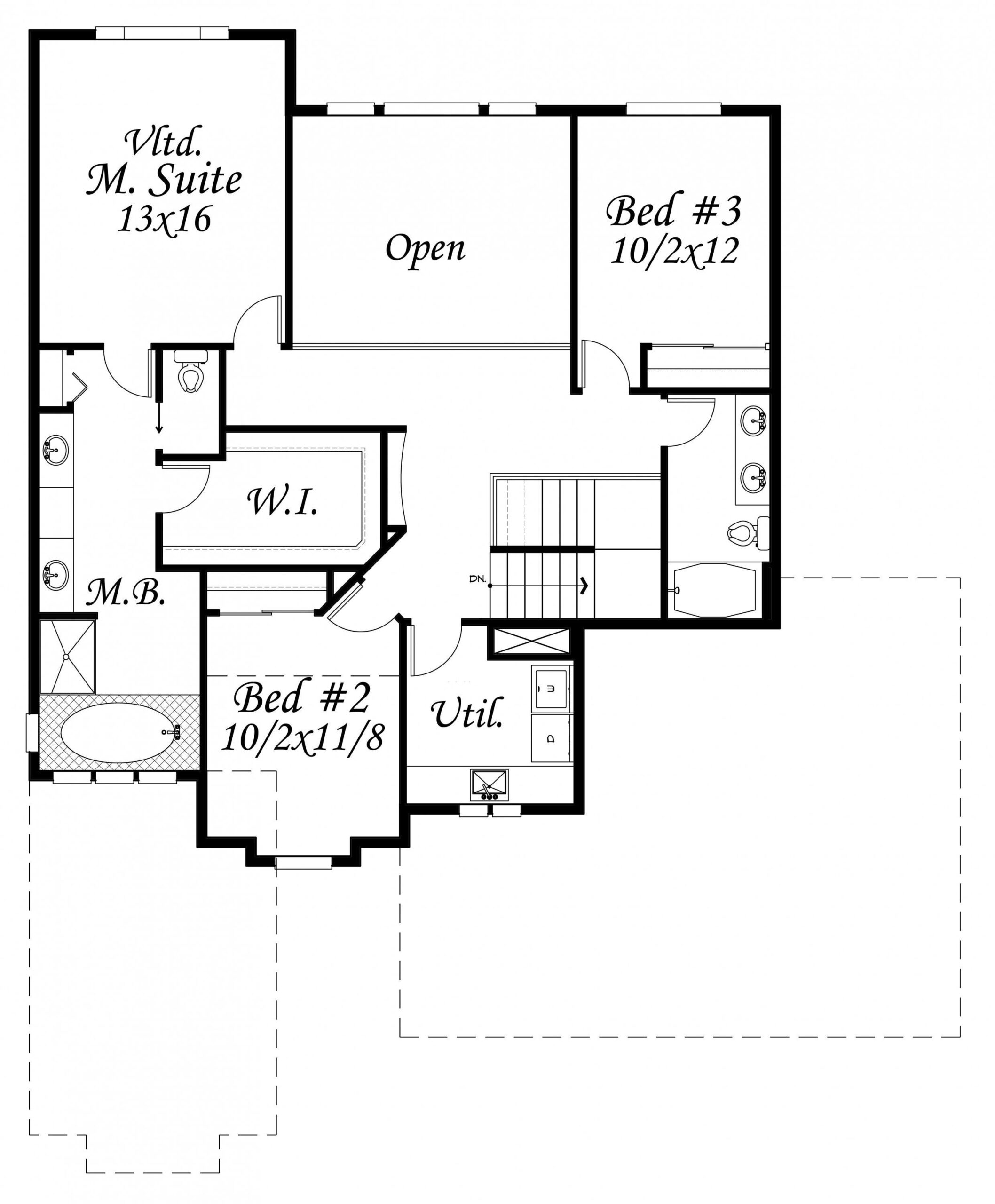
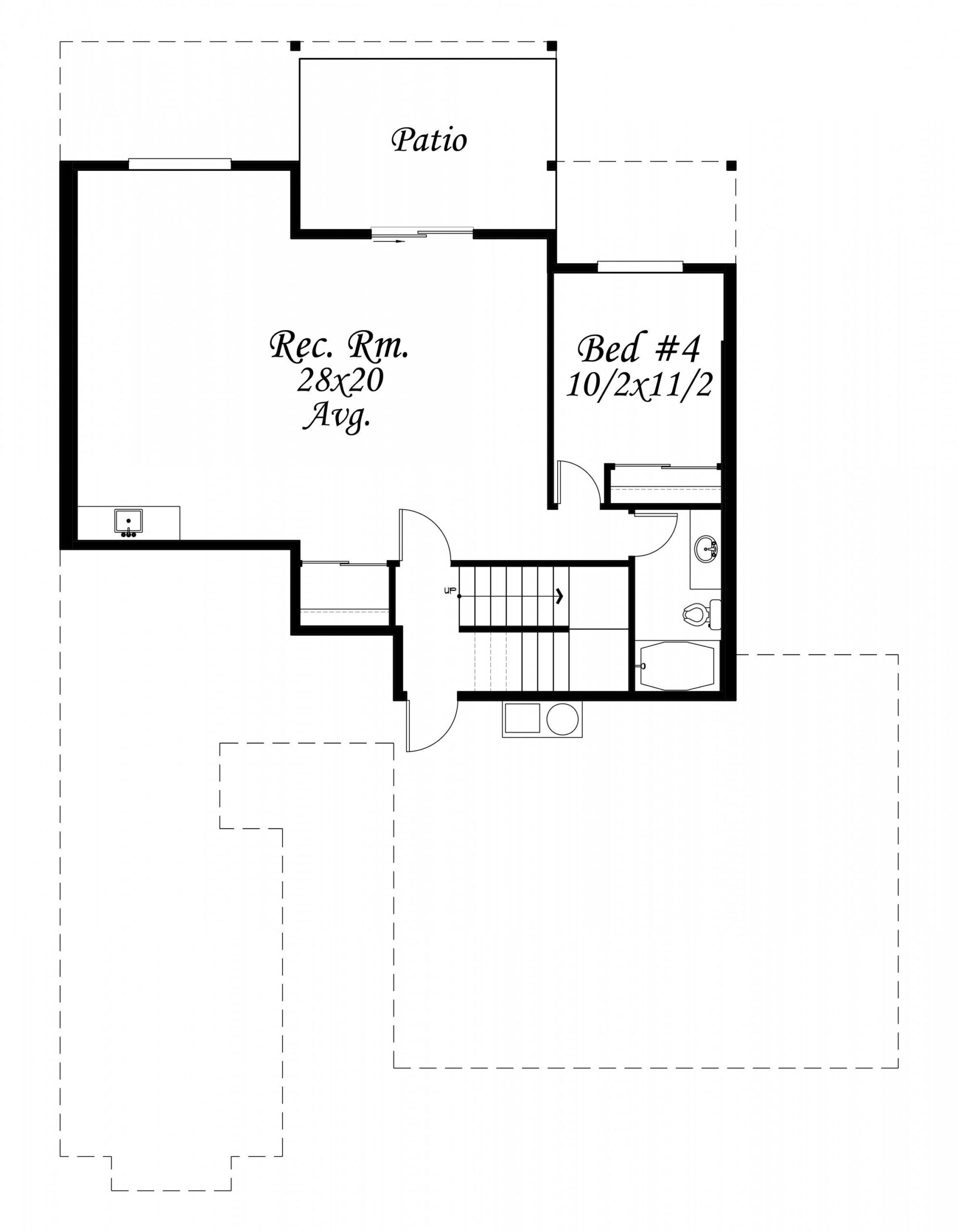
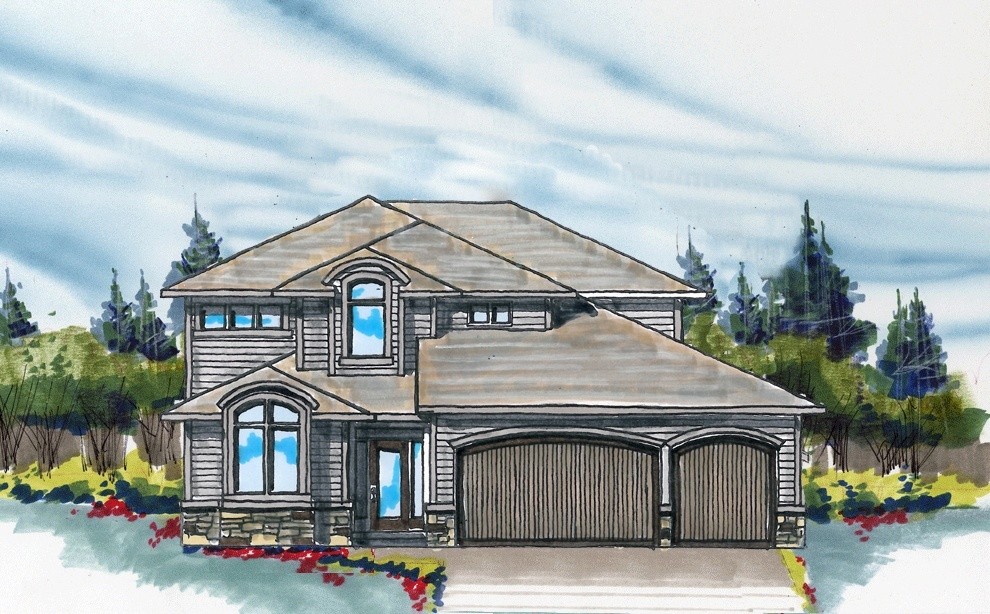
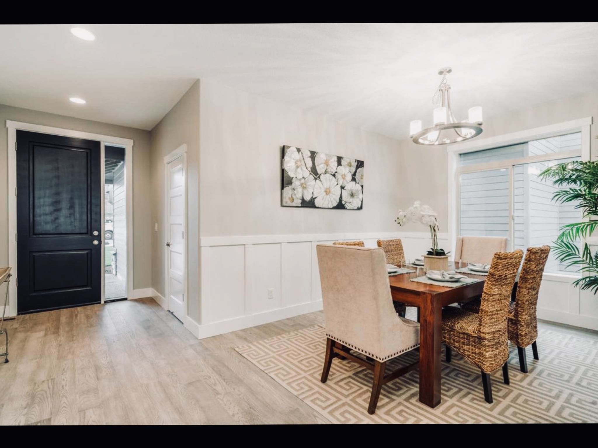
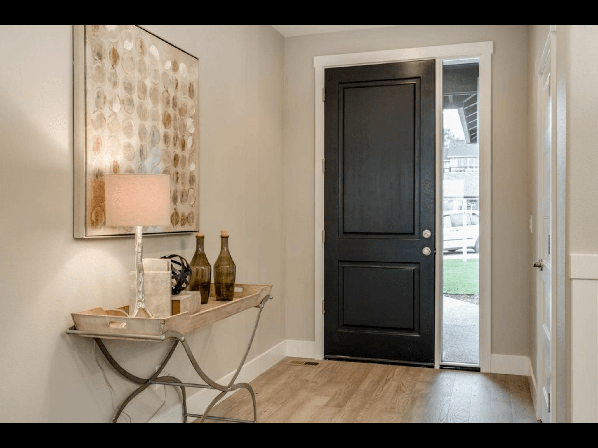
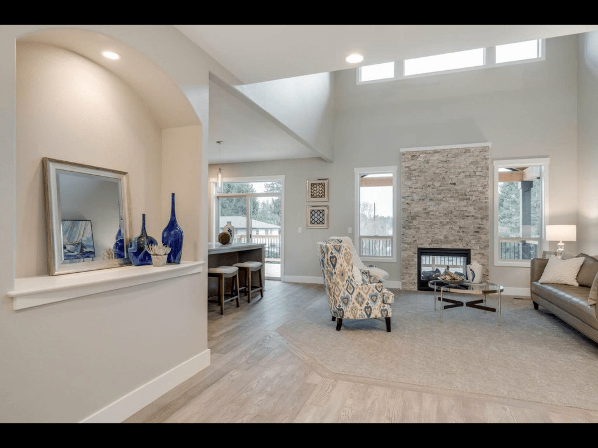
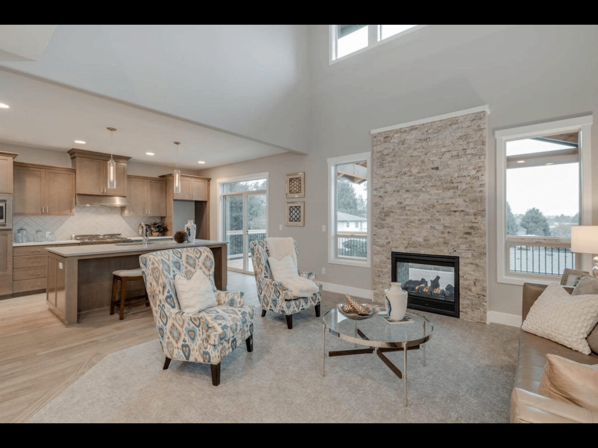
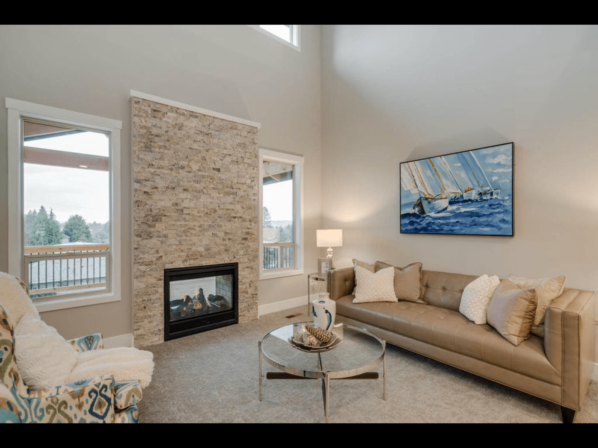
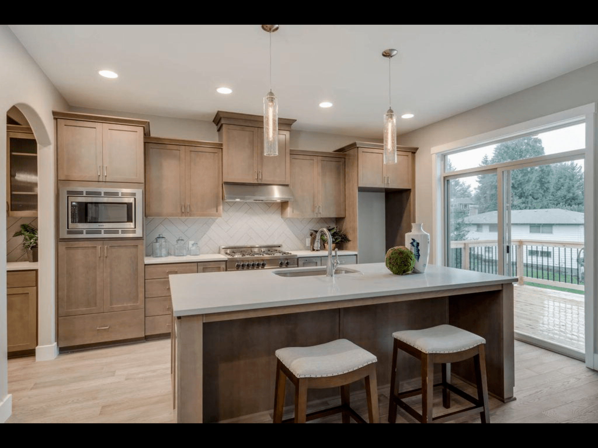
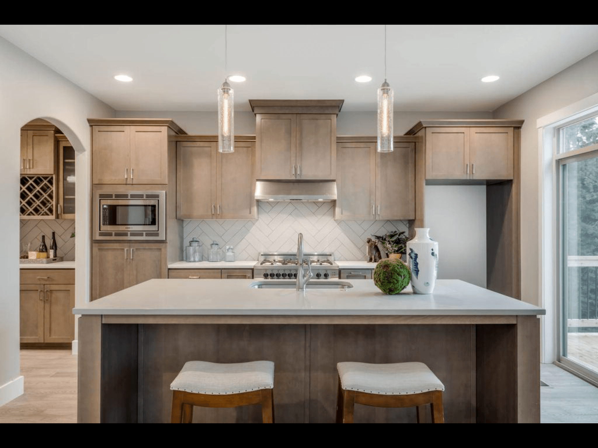
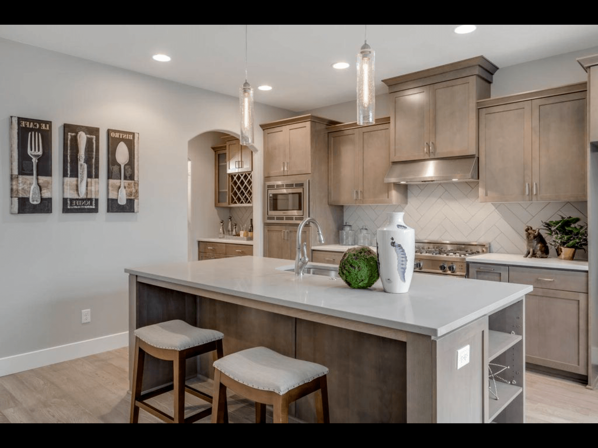
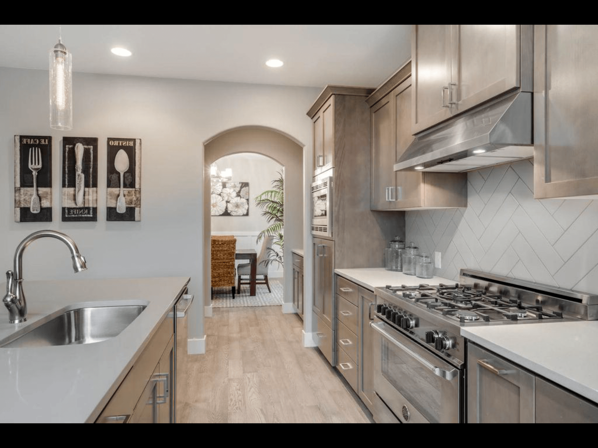
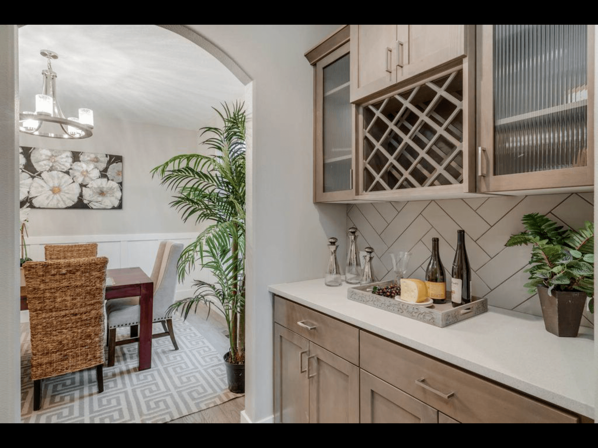

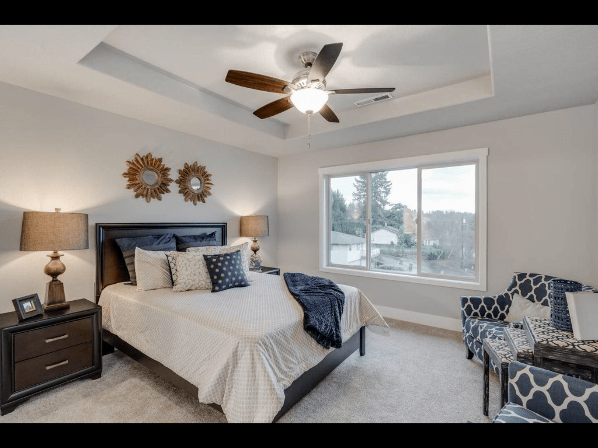
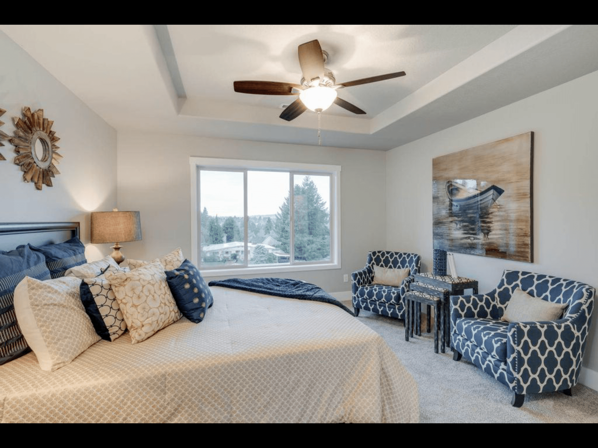
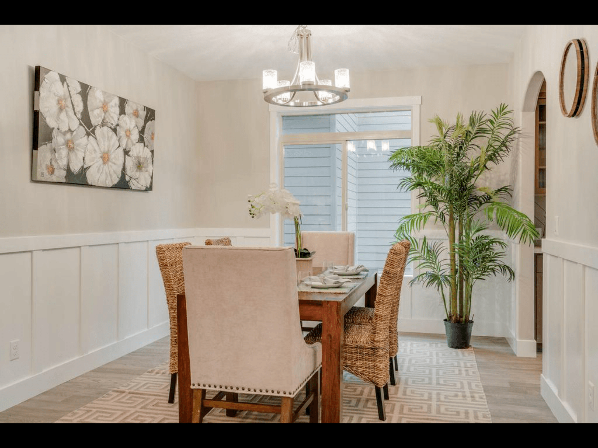
Reviews
There are no reviews yet.