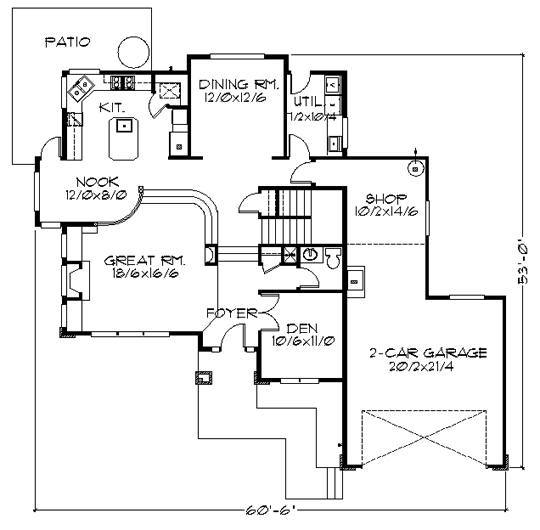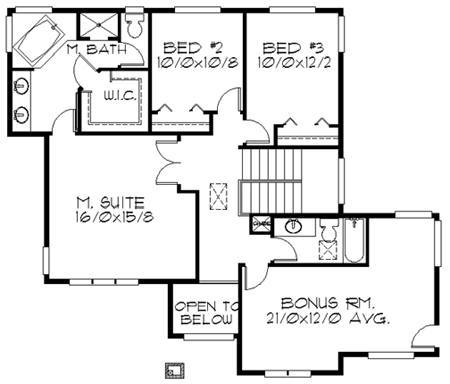Square Foot: 2621
Main Floor Square Foot: 1127
Upper Floors Square Foot: 1494
Bathrooms: 2.5
Bedrooms: 3
Cars: 2
Floors: 2
Foundation Type(s): crawl space post and beam
Site Type(s): Corner Lot, Cul-de-sac lot, Flat lot, Front View lot
Features: 2 Car Garage House Plan, 2.5 Bathroom Home Plan, 3 Bedroom House Design, Two Story Home Design
Dynamo
M-2602
This beautiful Prairie Style Home positively dances as you approach it. The beautiful exterior leads to a very open and exciting floor plan, complete with a dropped Great Room with 11 foot ceiling as well as an overlook kitchen and nook. A den off the foyer along with private half bath make this a great home office plan as well. Upstairs are ample bedrooms, and a big bonus room above the garage. This is a good plan for a view lot to the front….



Reviews
There are no reviews yet.