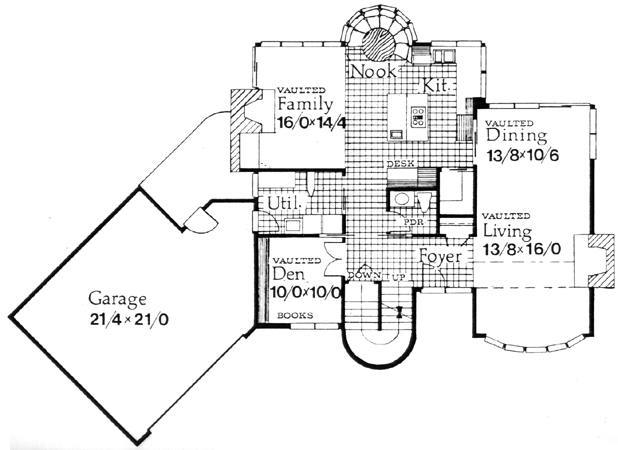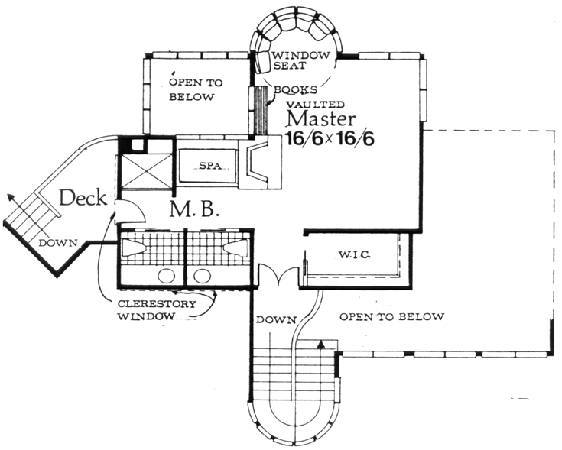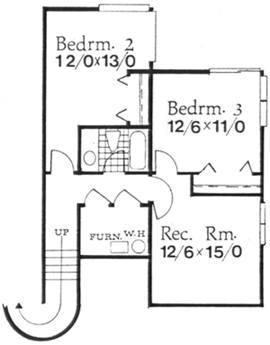Square Foot: 2786
Main Floor Square Foot: 1396
Upper Floors Square Foot: 676
Lower Floors Square Foot: 714
Bathrooms: 2.5
Bedrooms: 3
Cars: 2
Floors: 3
Foundation Type(s): crawl space floor joist
Site Type(s): Down sloped lot, Flat lot
Features: 2.5 Bathroom Home Plan, 3 Story House Plan, Three bedroom House design, Two Car Garage Home Design
2209
M-2209
M-2209 Here is a truly unique, and unprecedented design. Just look at the contemporary flair this plan has. The graceful bowed windows, and the sleek contemporary roofline are winners on any street. The Master Suite on the upper floor has a rounded sitting room with window seat, a fireplace, spa and walk-in wardrobe. The master bath comes complete with two private toilet and sink compartments insuring marital bliss and harmony. The main floor has it all from the gracefully elegant living and dining rooms, the exciting kitchen, nook and family as well as the convenient and well planned utility room. The kitchen has a walk-in pantry (a big one) and large food prep and dining island. The lower floor comes with two large bedrooms and a handy recreation room.




Reviews
There are no reviews yet.