Bathrooms: 3.5
Bedrooms: 4
Cars: 2
Features: 1 Story Home Plan, 11 foot ceiling Great Room and Master, 11 ft. ceilings in Dining, 3.5 Bathroom House Design, 4 Bedroom House Plan, Big Social Kitchen, Full service Casita, Lake Oswego Designed, Low slung Modern Shed Roof, One of a kind Modern Architecture, Two Car Garage Home Design, Wine Cellar
Floors: 2
Foundation Type(s): crawl space floor joist
Lower Floors Square Foot: 1066
Main Floor Square Foot: 1979
Site Type(s): daylight basement lot, Down sloped lot, Rear View Lot
Square Foot: 3045
Hillside
MM-3045-TA
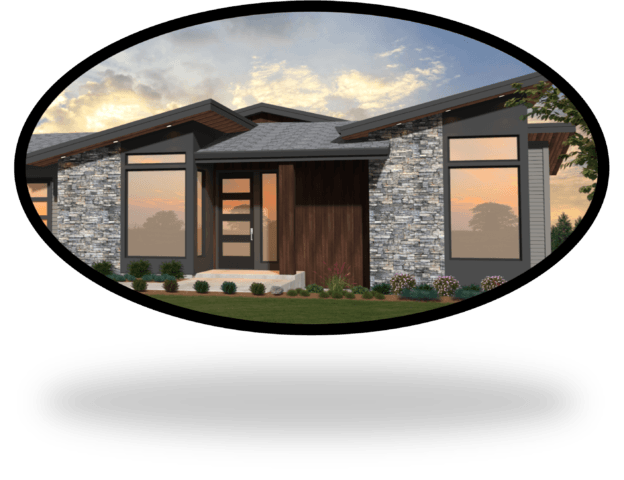 Beautiful Modern Daylight Basement Home Design
Beautiful Modern Daylight Basement Home Design
You have discovered a Modern 4 bedroom, 3.5 bath house plan with a daylight basement, that offers you the elegance and class that you’ve been searching for.
Step inside this home and you will find that the bulk of the main floor is designed with an 11-foot ceiling, including the Master Suite. This makes the Open Living Area spectacular and light-filled. The Kitchen in this house plan features a gathering island and walk-in pantry that is the heart of the home and is open to the Living and Dining Rooms that open on to the covered rear deck.
This modern design features a bi-level main floor with a fully functional independent living Casita near the Foyer. On the opposite side of the foyer, there’s also another flex space which could be used as a den or additional bedroom as well.
Casita= Freedom
Home Office, yoga studio, meditation hall, guest suite, teenager suite, Parent Suite, Man Cave, Art Studio, Home Business, Den, Study, Music Room, Library, Rental Unit, or just “An away space” The Casita is magical and is available now in this innovative Home Plan. Take control of your life with this Multi-Generational Casita House Plan. Never be without space you need again! 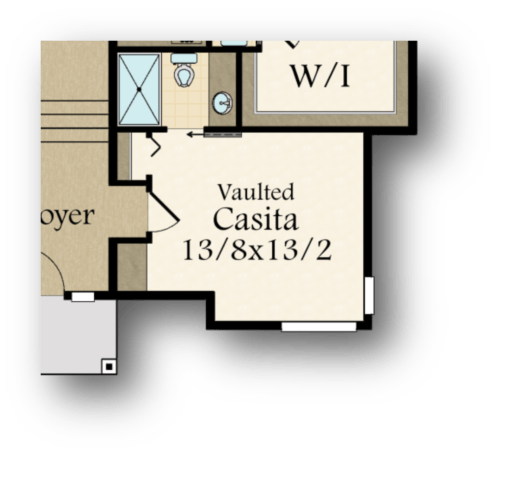
Modern Shed Roof Down sloped House plan with 11-foot ceilings
Much can be said about the graceful, 3,045 square foot home! It offers you well-balanced lines and the features you’ve been searching for Most of this roof is done with prefabricated roof trusses with small accents that are stick framed. The windows are expansive, inviting and bring in much natural light throughout this entire Modern Daylight Basement House Plan.
This is a Custom Designed Empty Nester’s Dream Home!
Besides this house plan, we offer a variety of designs for you to choose from including bungalow, craftsman, farmhouse and so much more!
To learn more about this design or the others on our website please contact us at (503) 701-4888 connect with us online by clicking here.

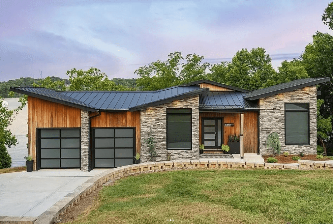
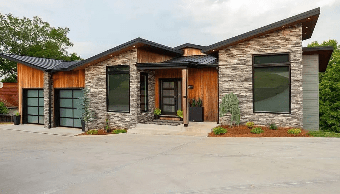
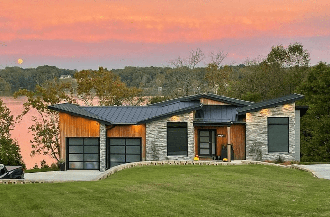
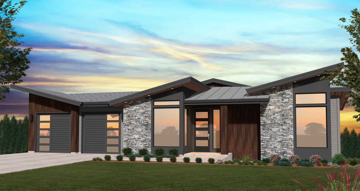
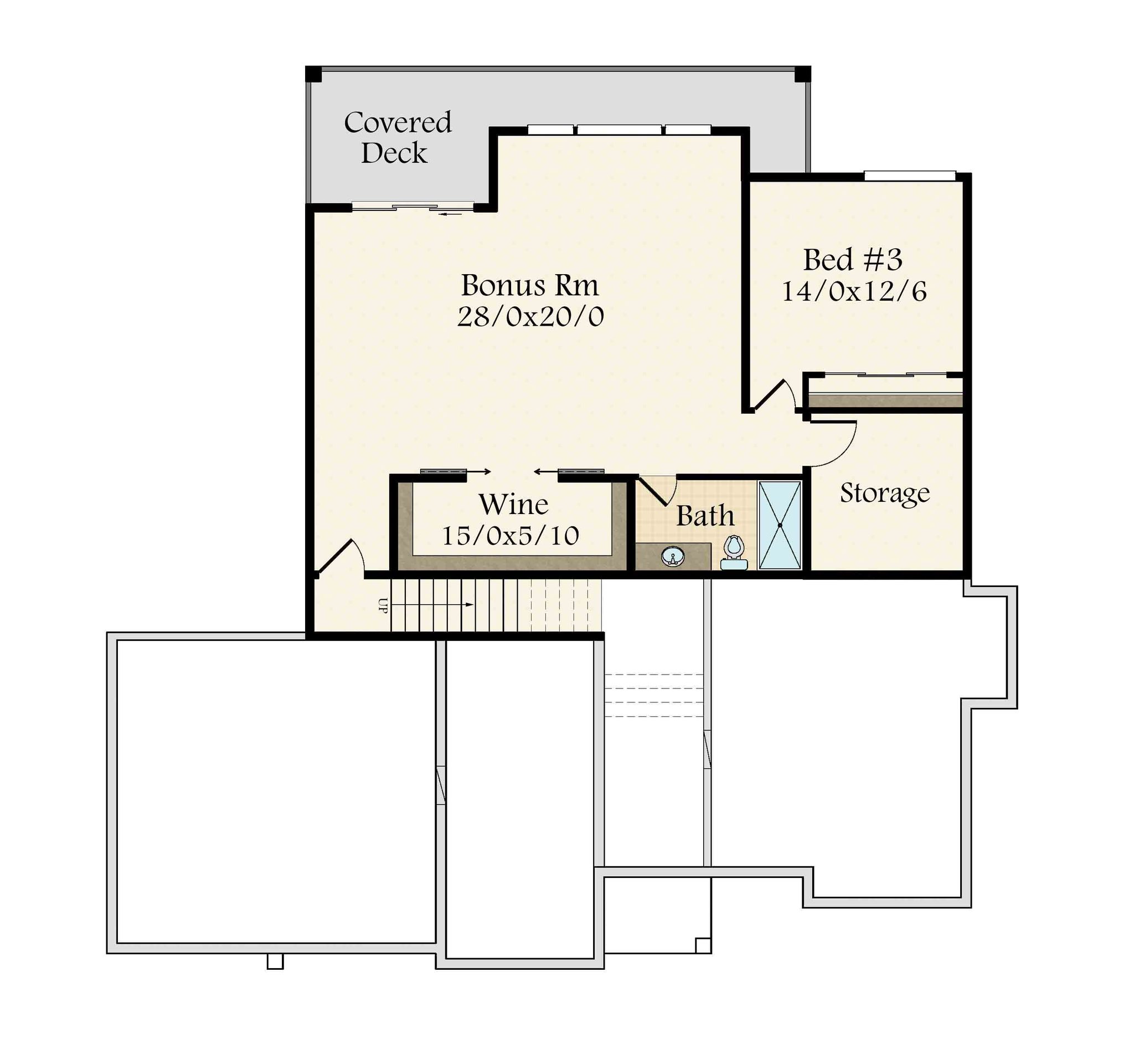
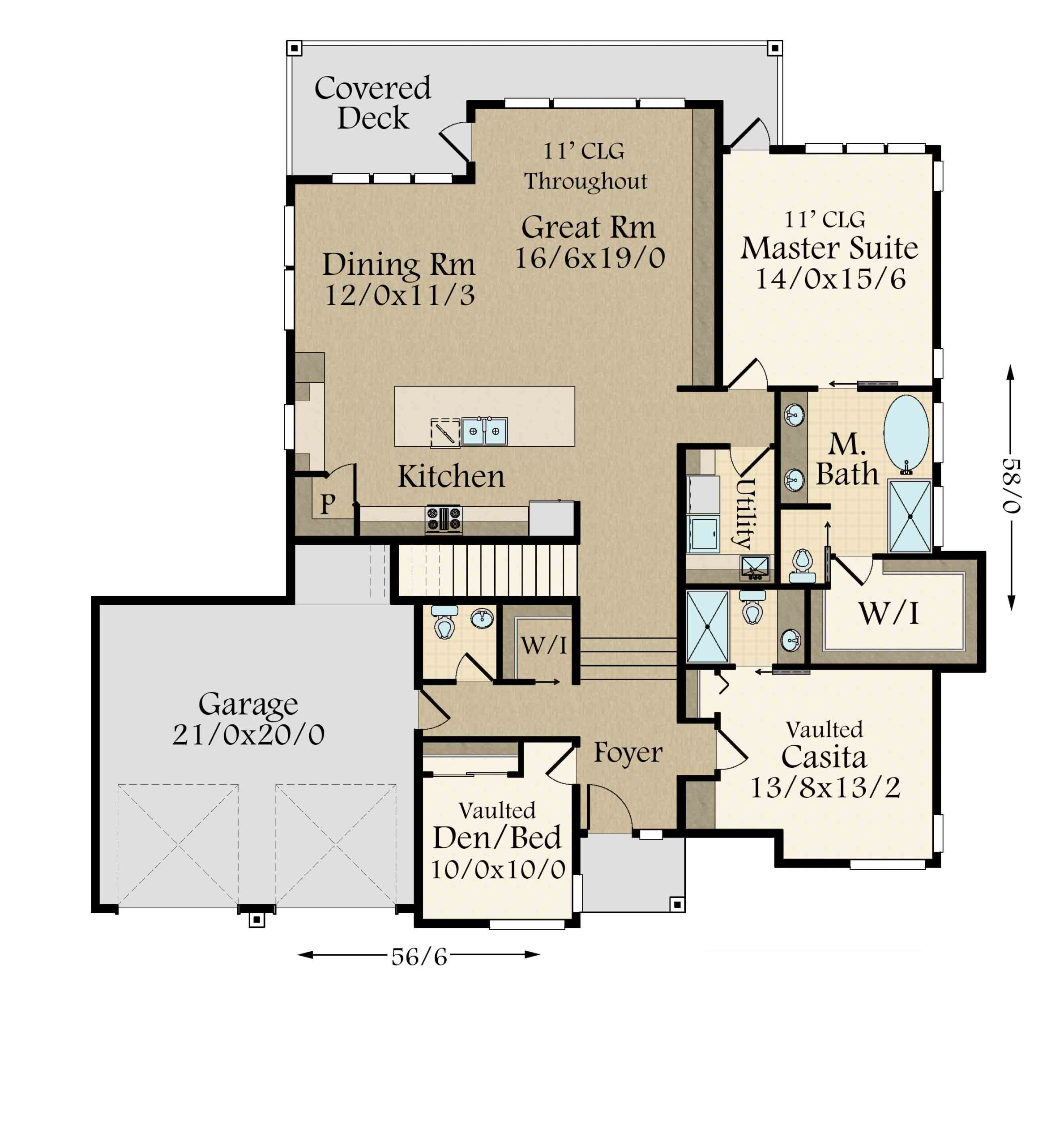
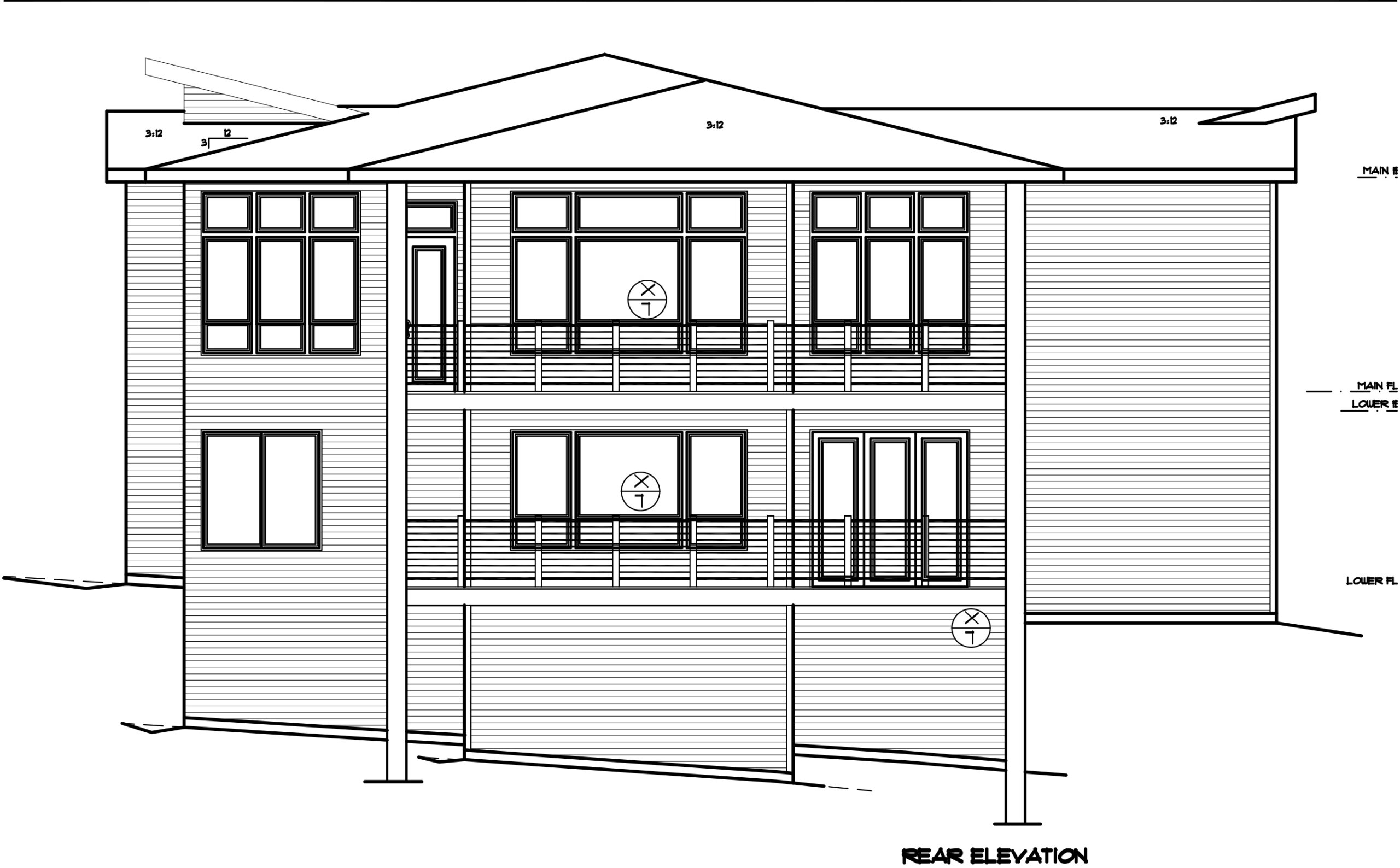
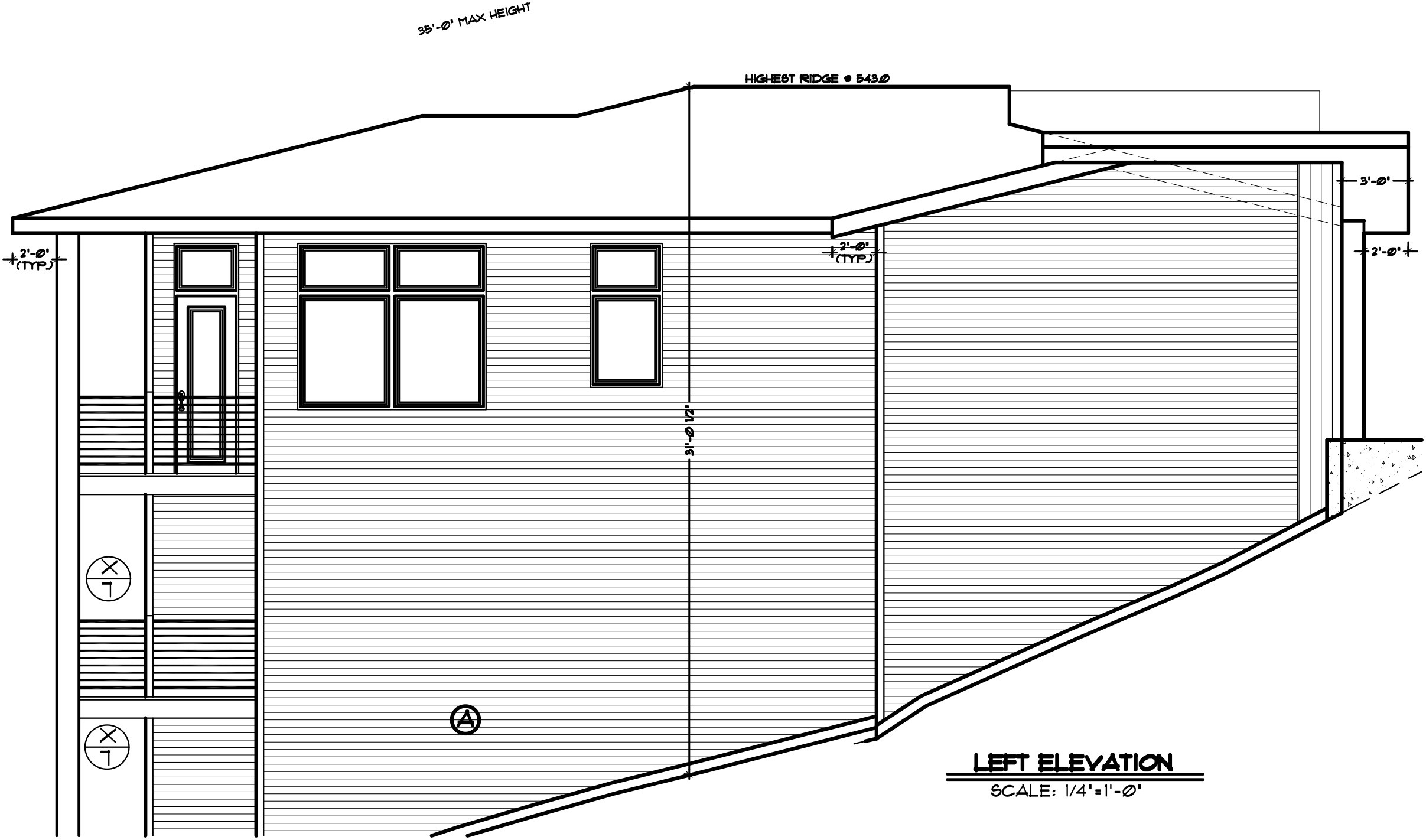
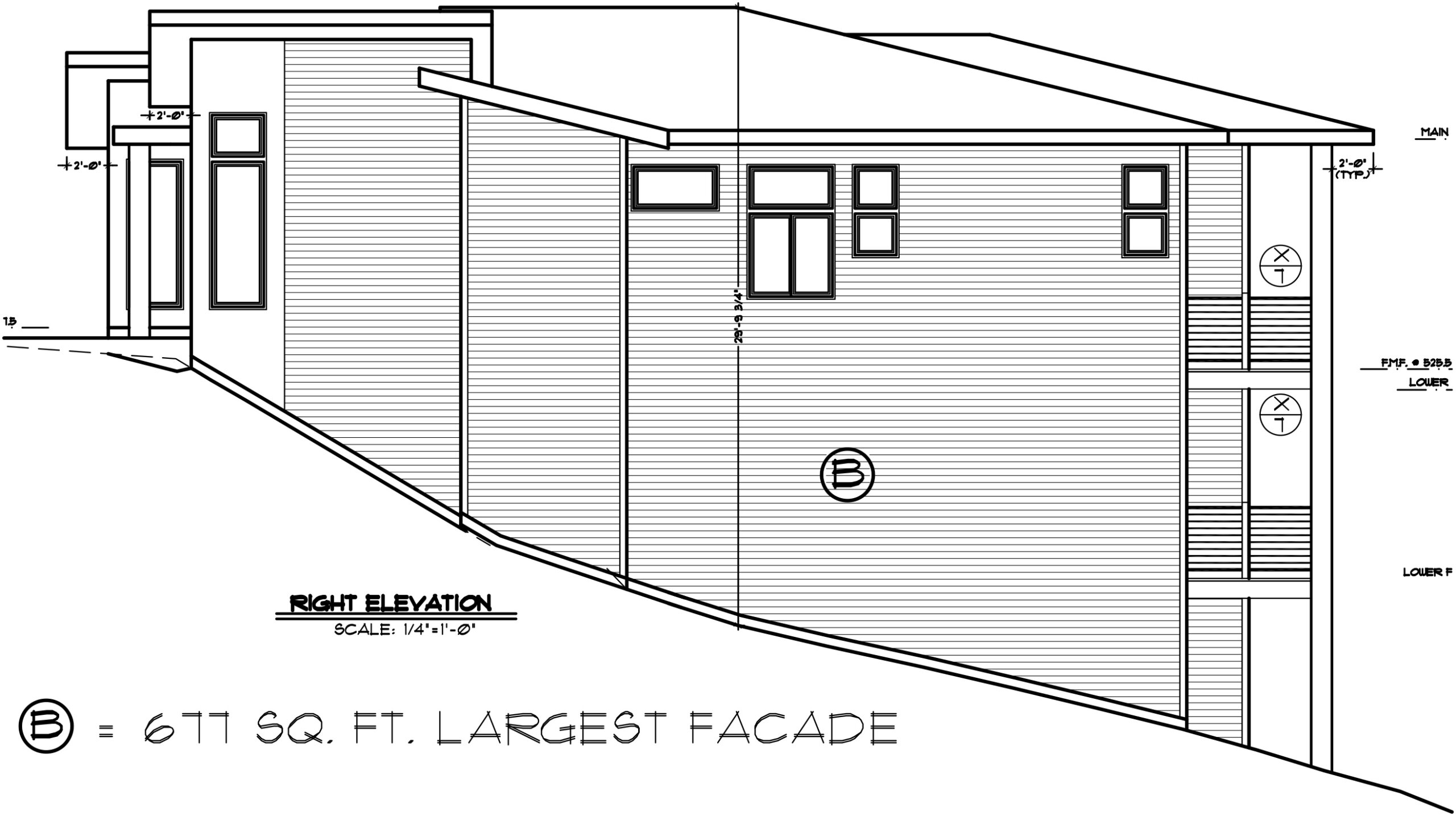
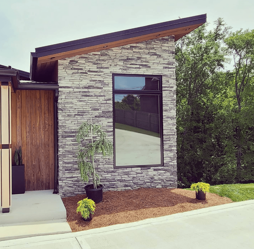
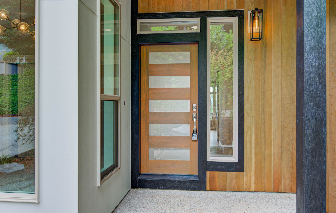
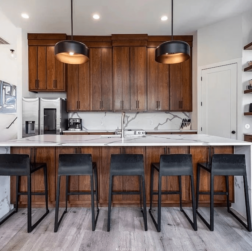
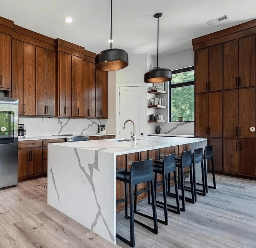
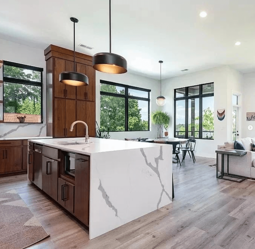
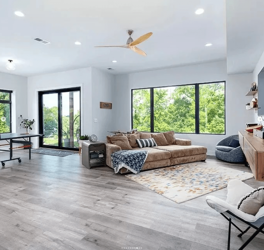
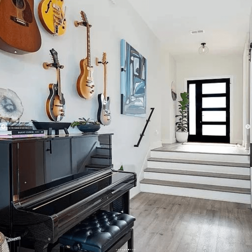
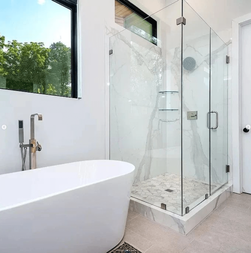
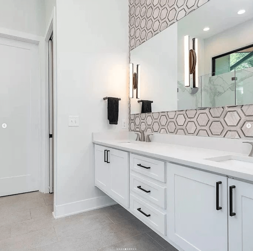
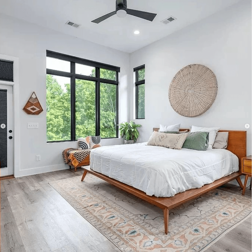
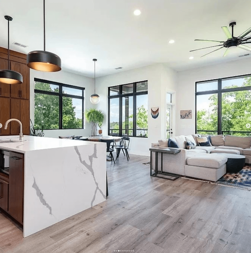
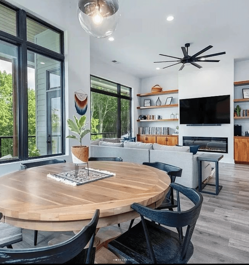
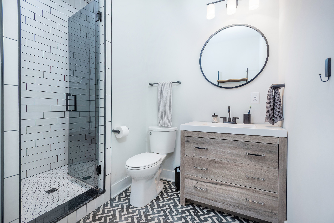
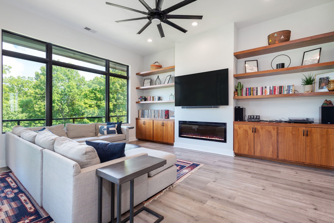
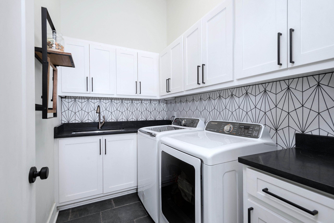
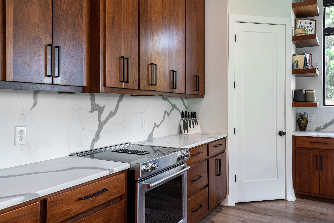
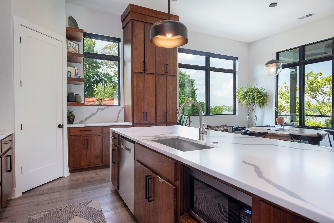
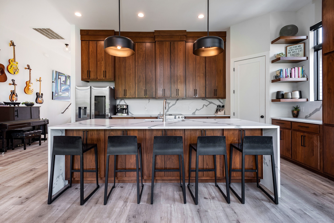
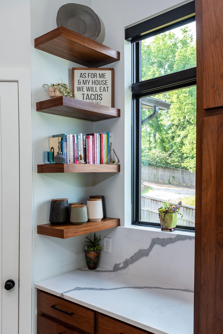
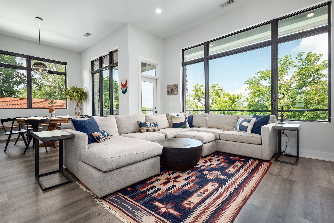
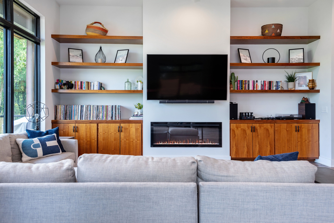
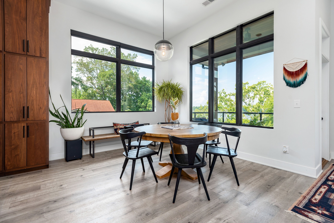
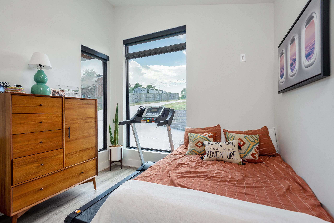
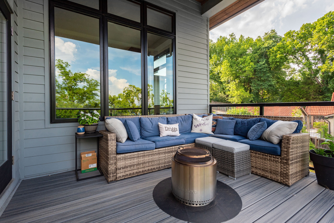
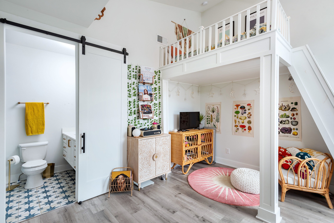
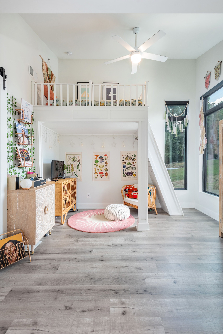
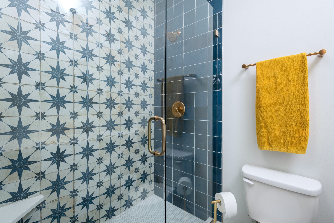
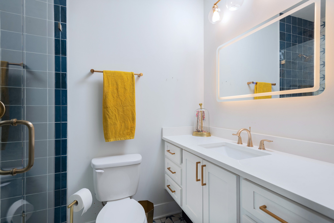
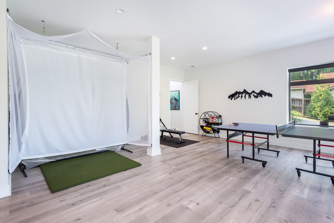
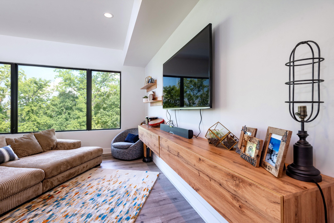
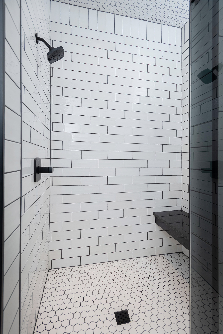
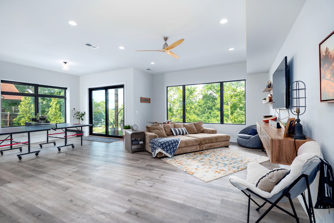
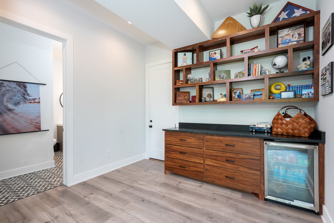
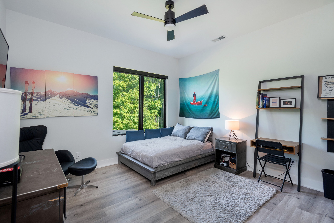
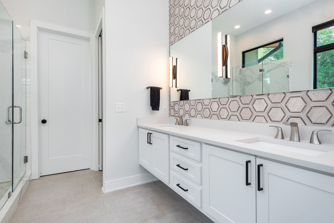
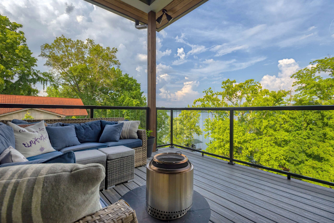
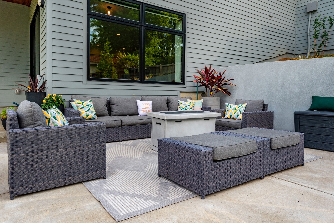
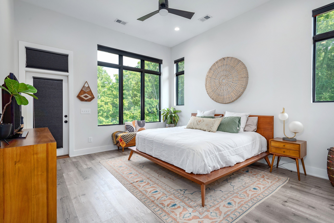
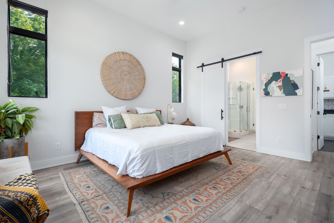
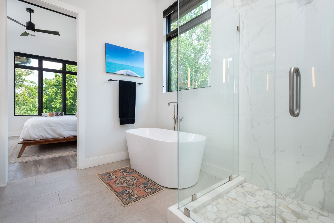
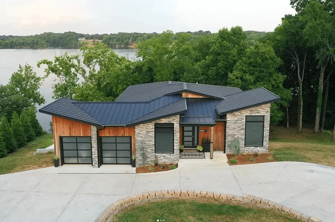
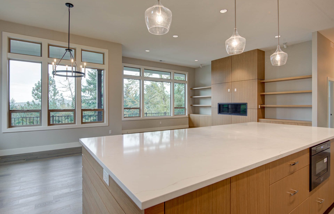
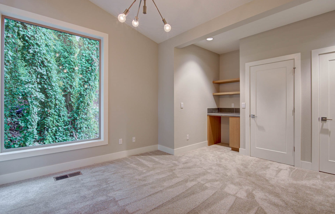
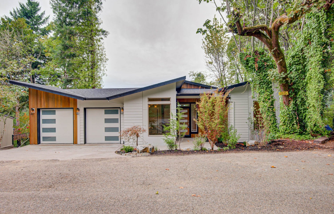
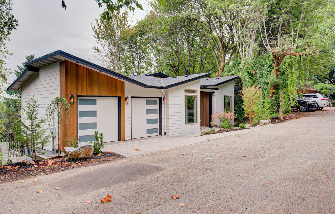
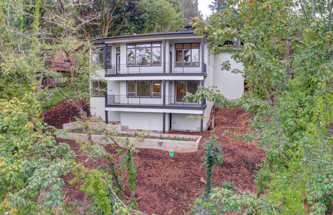
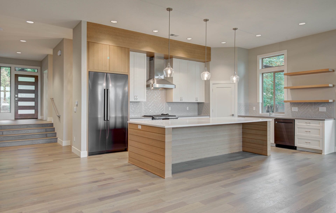
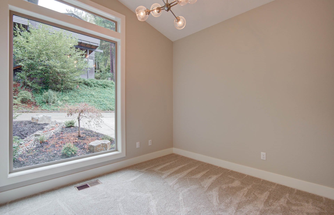
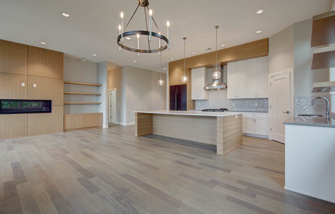
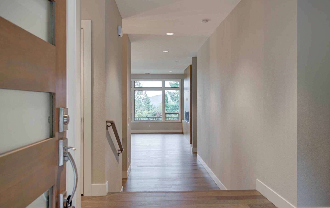
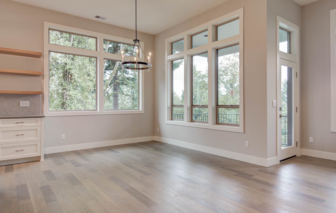
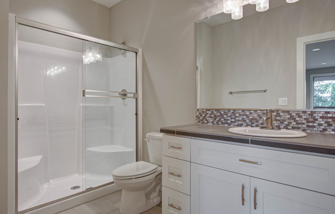
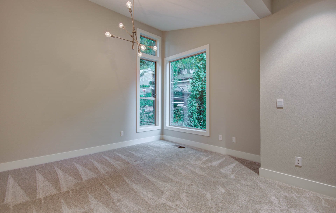
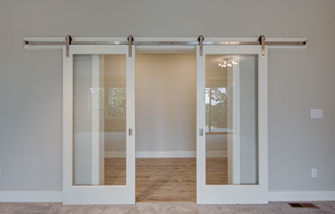
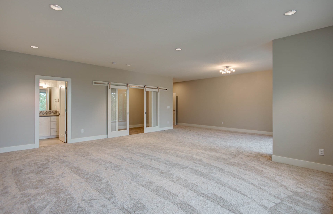
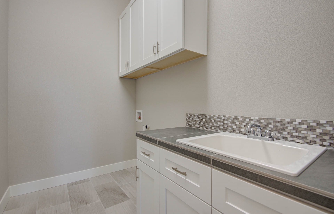
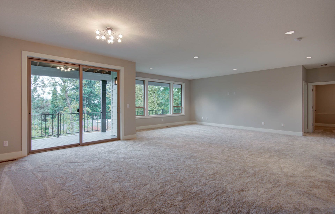
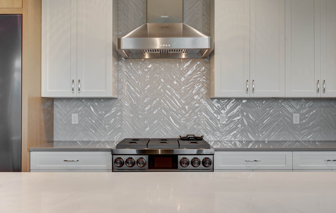
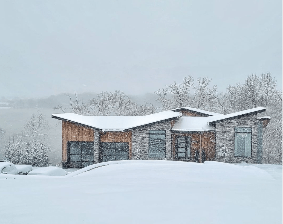
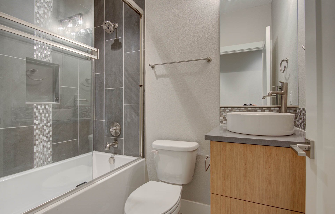
Reviews
There are no reviews yet.