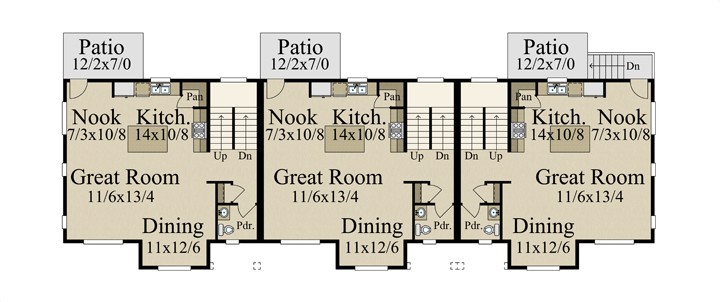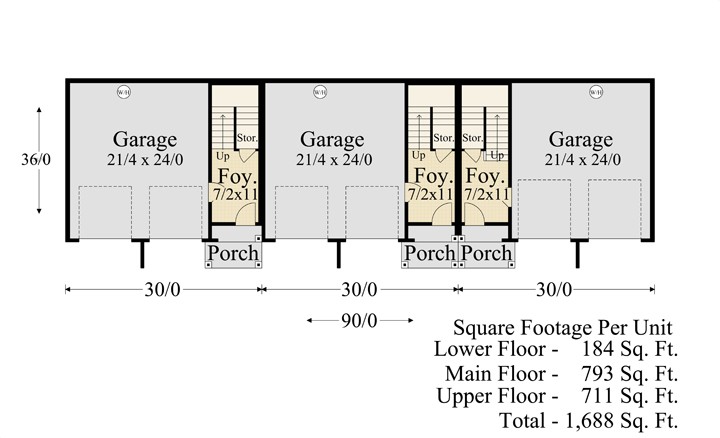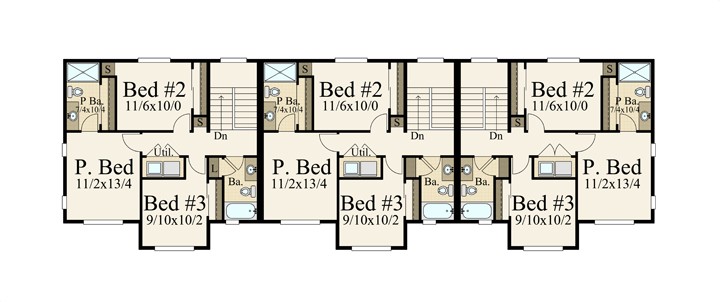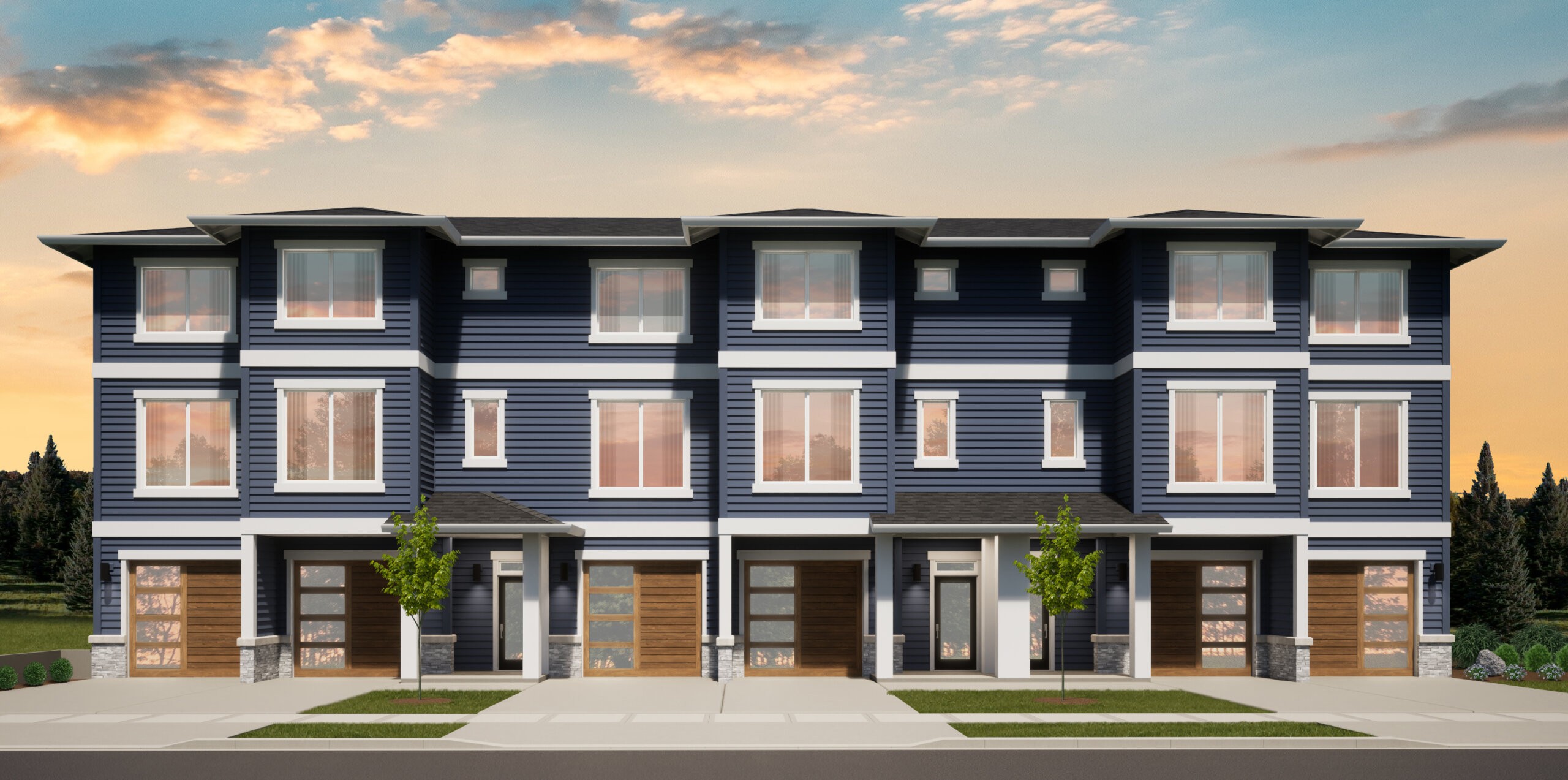Bathrooms: 2.5
Bedrooms: 3
Cars: 2
Features: 2.5 Bathroom House Design, 3 Bedroom Home Design, Attached Design, Open Concept Kitchen, Dining, and Great Room, Patio, Three Story Home Plan, Two Car Garage House Plan
Floors: 3
Foundation Type(s): crawl space floor joist
Lower Floors Square Foot: 184
Main Floor Square Foot: 793
Site Type(s): Flat lot, Garage forward, Garage Under, Rear View Lot, Vacation Rental Possibilites
Square Foot: 5064
Upper Floors Square Foot: 711
Full House – Modern Prairie Style Attached Townhouse Plan – MA-1688-3
MA-1688-3
Modern Prairie Style Attached Townhouse Plan
In an effort to expand our ever growing catalog of stylish duplex and triplex designs, we present this modern prairie style attached townhouse plan. No comforts have been spared in this contemporary classic and yet we’ve made sure each unit is highly livable and easily taken care of.
Save for the fact that the outer two units are flipped from each other, each unit is identical. Each coming in under 1700 square feet, those living in these homes will have all the space they want without feeling overwhelmed. Entering into the foyer takes you past the garage and immediately upstairs. Here you’ll find the lovely open concept main floor that seamlessly melds the kitchen, great room, and dining room. The kitchen is joined by a breakfast nook that opens up to a cozy patio. The kitchen is arranged in an L and benefits from a well-sized island looking out to the great room.
Moving upstairs you’ll find three well zoned bedrooms that get plenty of privacy, especially for a home of this size. The two guest bedrooms are well sized and share a full bathroom near the staircase. The primary bedroom, situated at the front of the home, offers an excellent atmosphere thanks to plentiful windows and ample space. An en suite bathroom offers a full size shower and bath as well as a large closet.
We feel that we’ve struck a nice balance between size and functionality. The style is classic prairie and offers the familiar roof line you’ve come to love.
Our vast collection of customizable house plans offers limitless opportunities for you to shape your dream home. As you peruse our selection, if you spot any designs that you’d like to personalize, please don’t hesitate to get in touch. Collaboration is at the heart of our ethos, and we firmly believe that by working together, we can fashion a design that not only brings your vision to life but also caters to your specific requirements. Your dream home is within reach, and we’re here to help you achieve it. Our website offers an even wider array of modern prairie style attached townhouse plans, and we encourage you to delve deeper and discover more.





Reviews
There are no reviews yet.