Bathrooms: 2.5
Bedrooms: 5
Cars: 2
Features: 2 Car Garage House Plan, 2.5 Bathroom Home Plan, 5 Bedroom House Design, Beautiful Lines, Covered outdoor living, Island Kitchen, NW Modern, Open Floor Plan, Two Story Home Design, Upper Floor Bonus Room
Floors: 2
Foundation Type(s): crawl space floor joist, crawl space post and beam
Main Floor Square Foot: 1379
Site Type(s): Flat lot, Garage forward, Rear View Lot
Square Foot: 2980
Upper Floors Square Foot: 1601
Exemplar
MM-2980-C
Two Story Contemporary Home Design with Two Car Garage
“Exemplar” blends our signature northwest modern “Shed Roof” style with exciting roof lines to deliver a unique, yet balanced contemporary home design.
On the lower floor you will find a den near the foyer followed by a powder room, making this an excellent guest suite or home office space. Moving further into the home is the large open kitchen with a center island and walk in pantry. Adjoining the kitchen is a mud room with access to the two car garage. The kitchen island faces the great room, which is complete with a built in fireplace and an covered outdoor patio. Alongside the kitchen is a dining nook and a flex room, a great space for a playroom.
Upstairs are four spacious bedrooms and a huge corner bonus room. In addition to the other bedrooms is the luxurious master suite, featuring a standalone tub, his/hers sinks, and a U-shaped walk-in closet. Also upstairs is the utility room and an additional full bathroom with a private toilet.
Windows are thoughtfully placed throughout the home to provide natural daylight as much as possible. This beautifully crafted contemporary house plan combines exterior good looks with a stunning, yet economical interior.
This house plan is not available in Clark County, Washington.


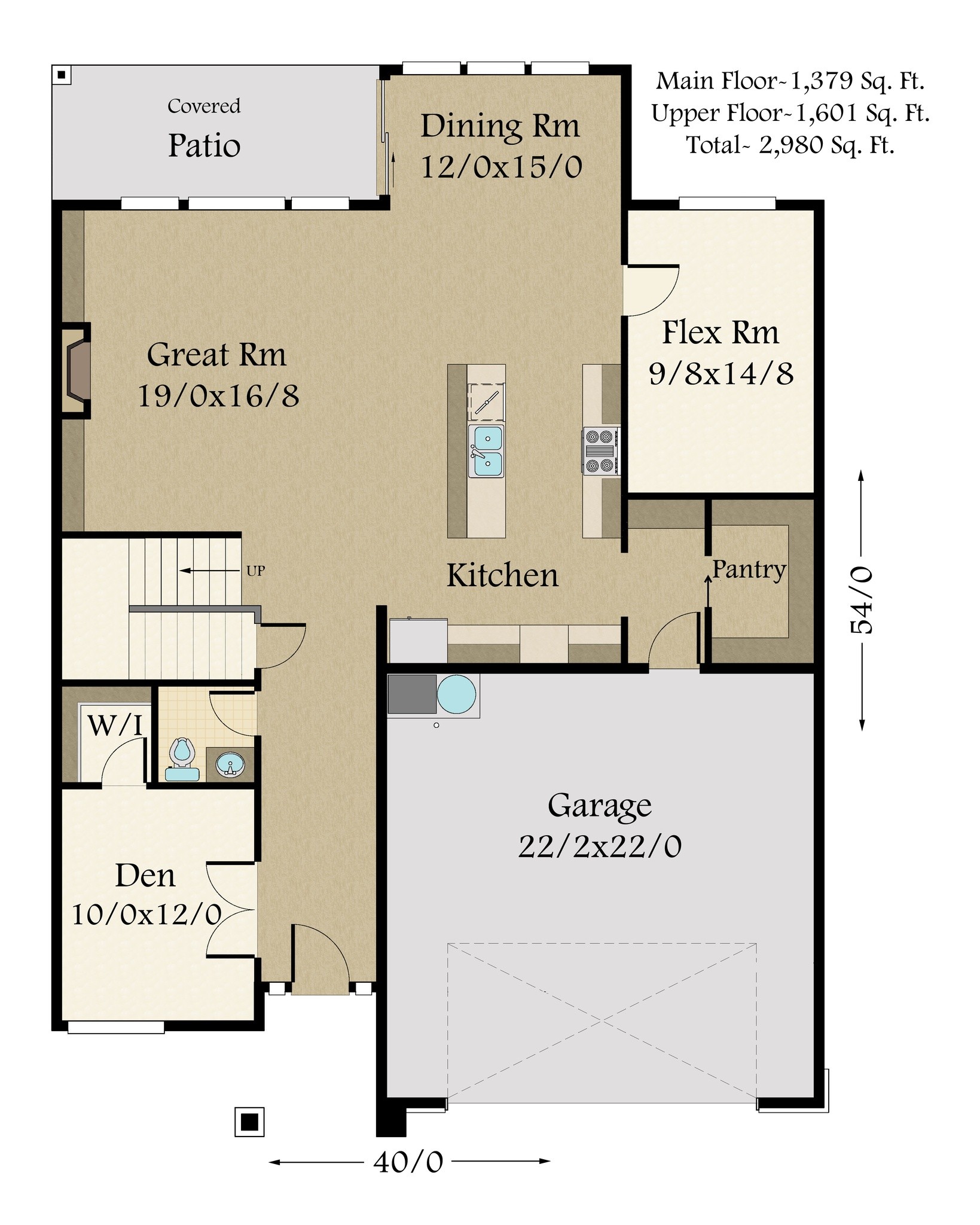
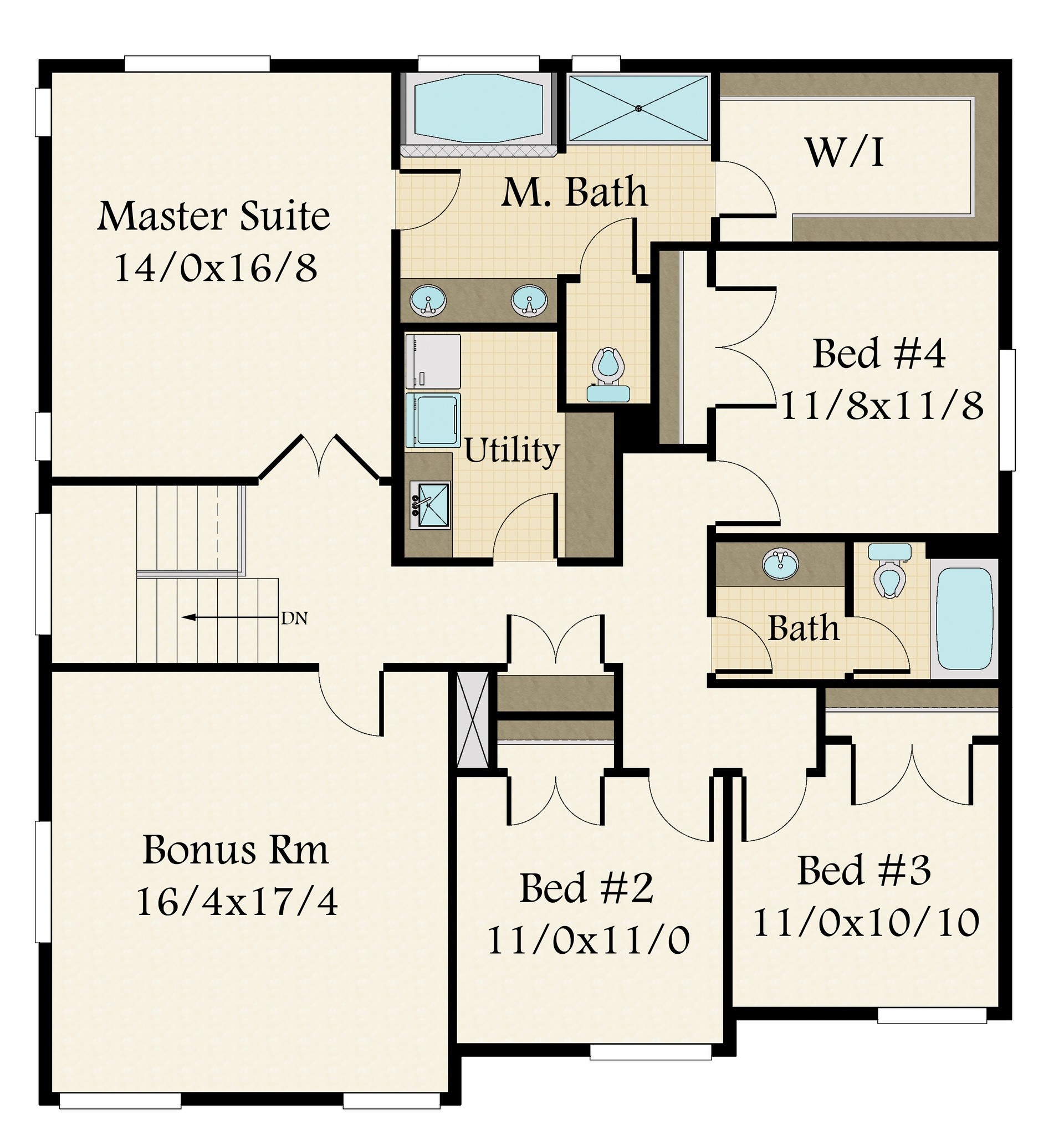
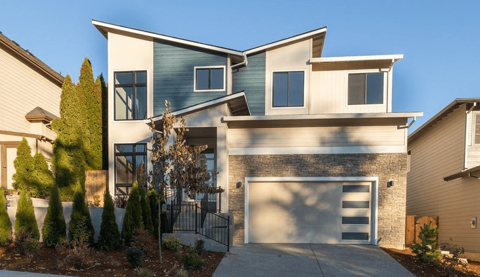
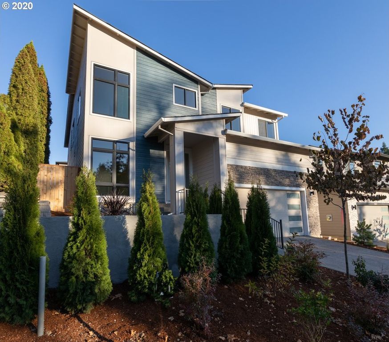
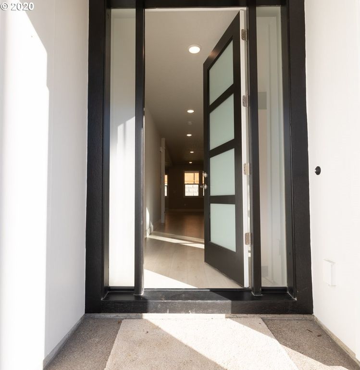
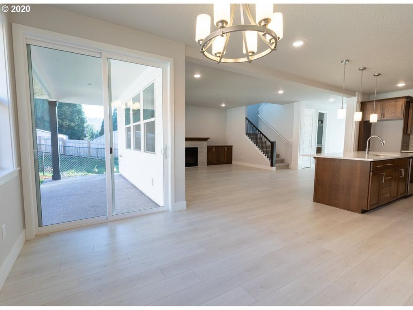
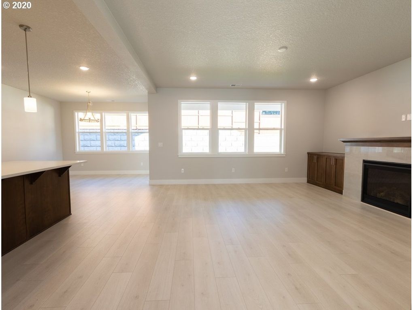
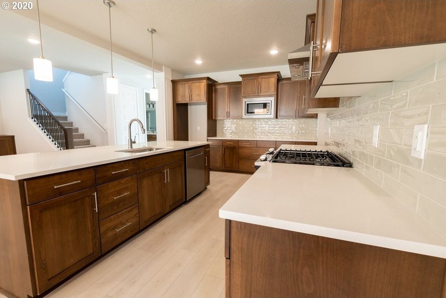
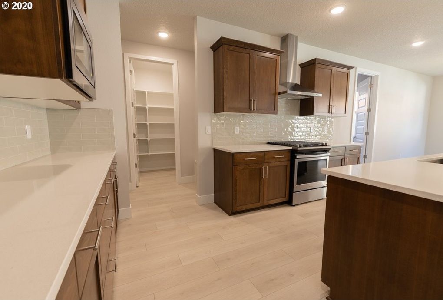
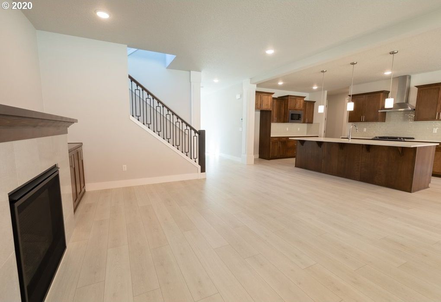
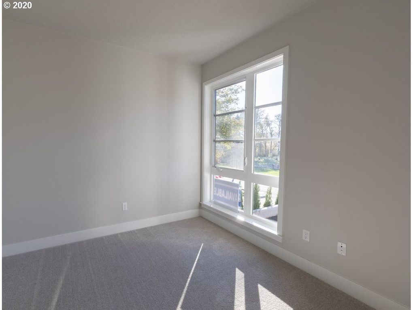
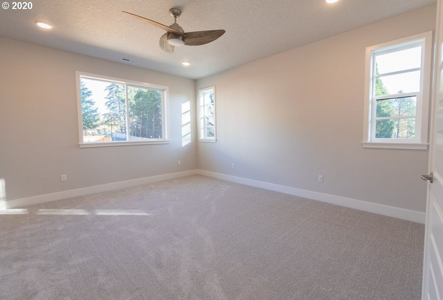
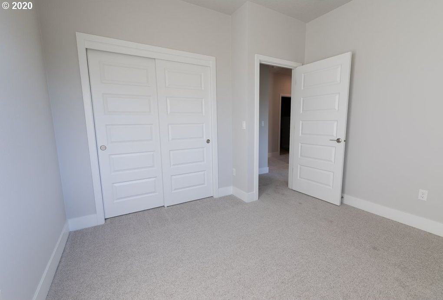
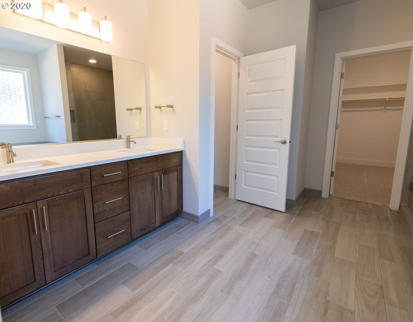
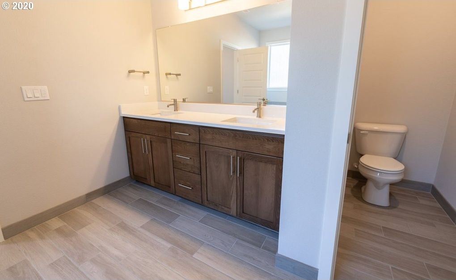
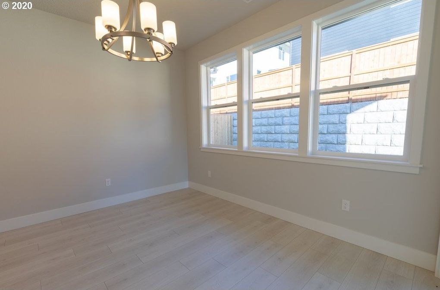
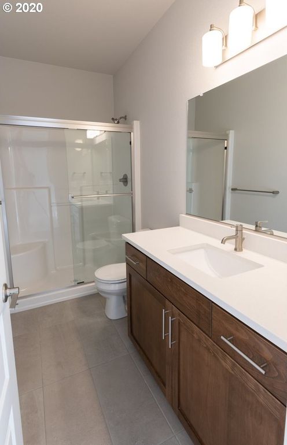
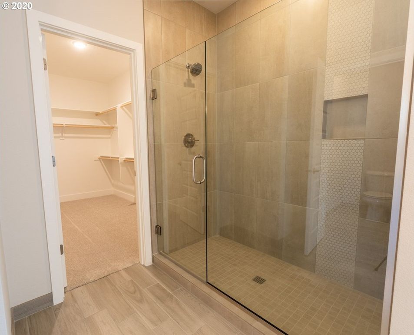
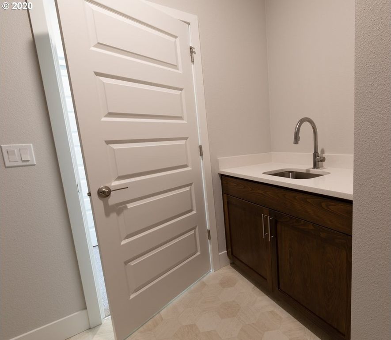
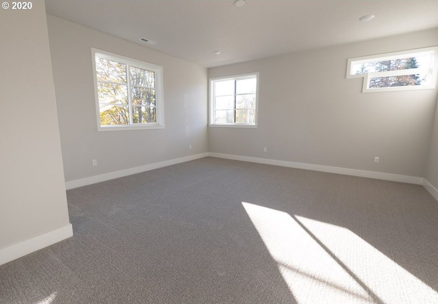
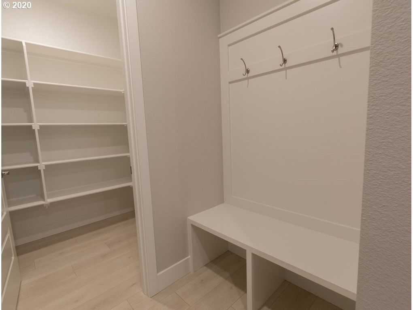
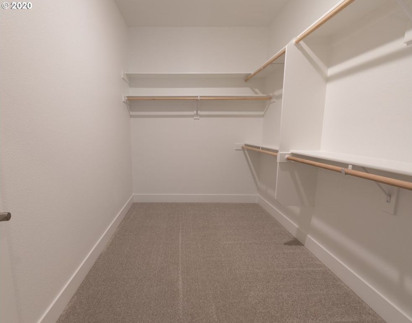
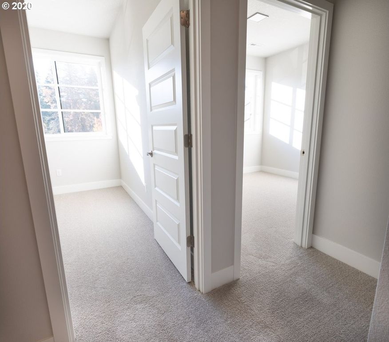
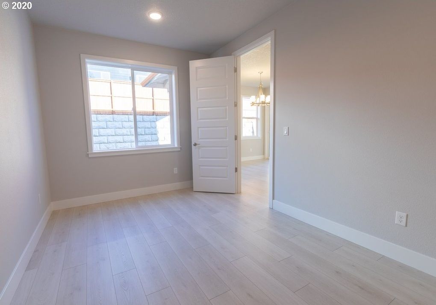
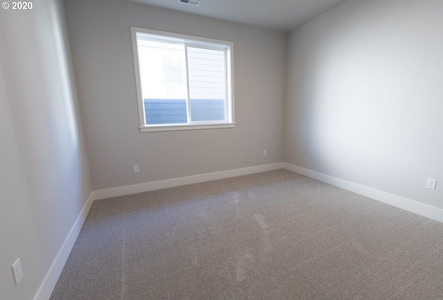
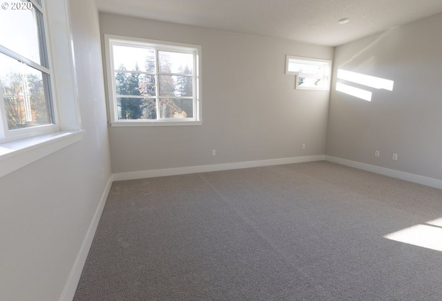
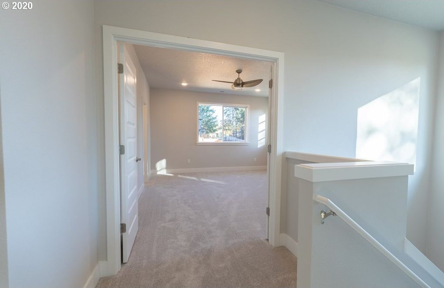
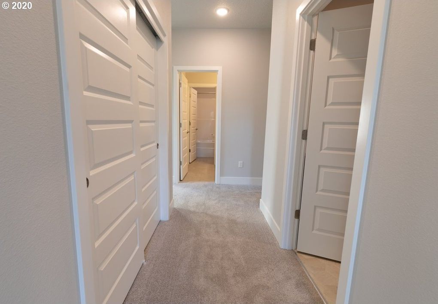
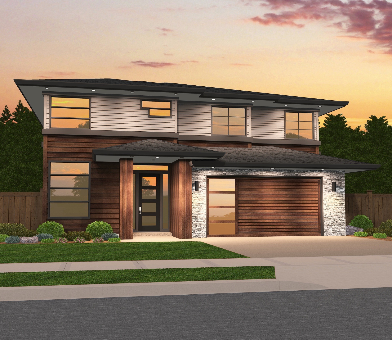
Reviews
There are no reviews yet.