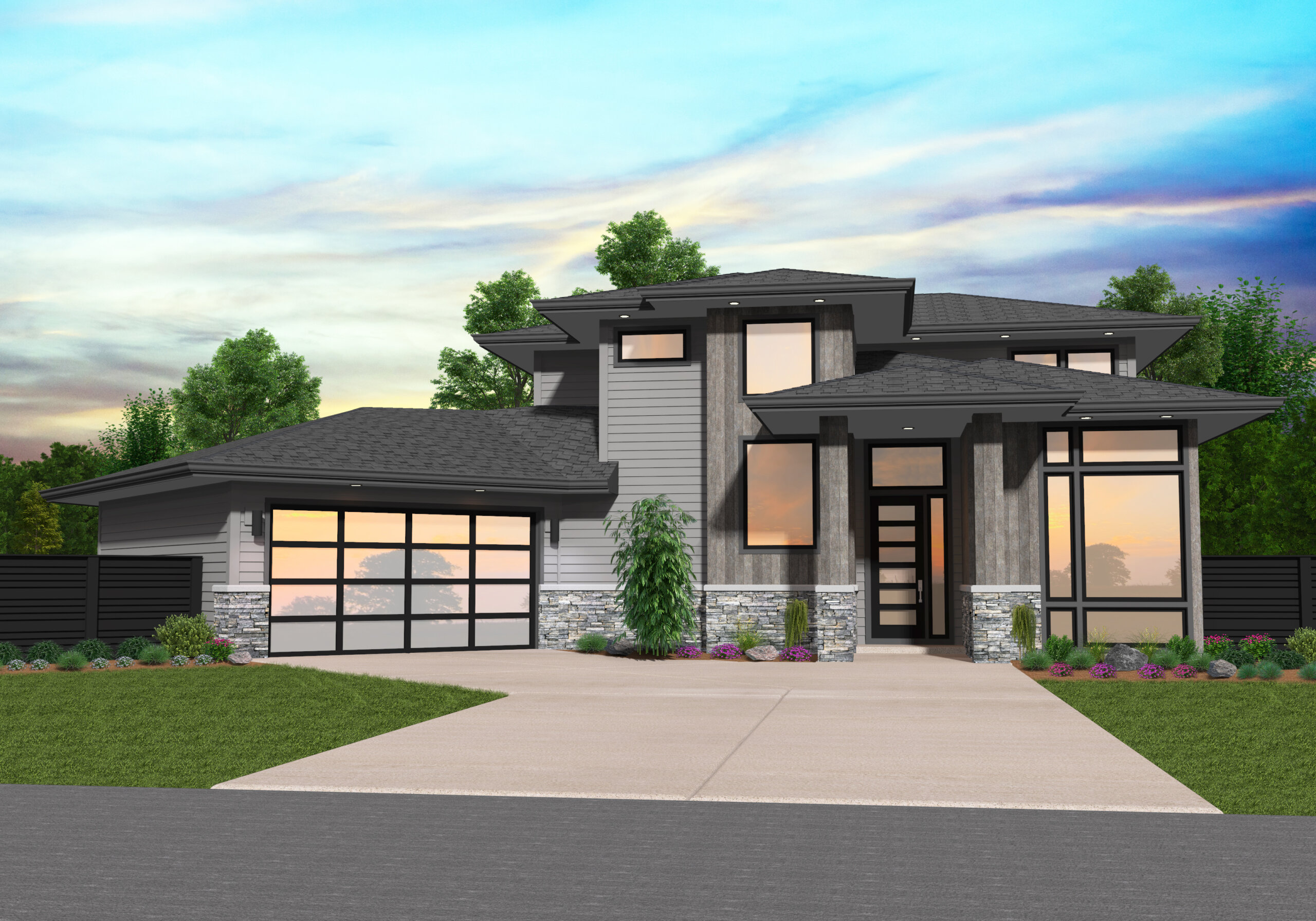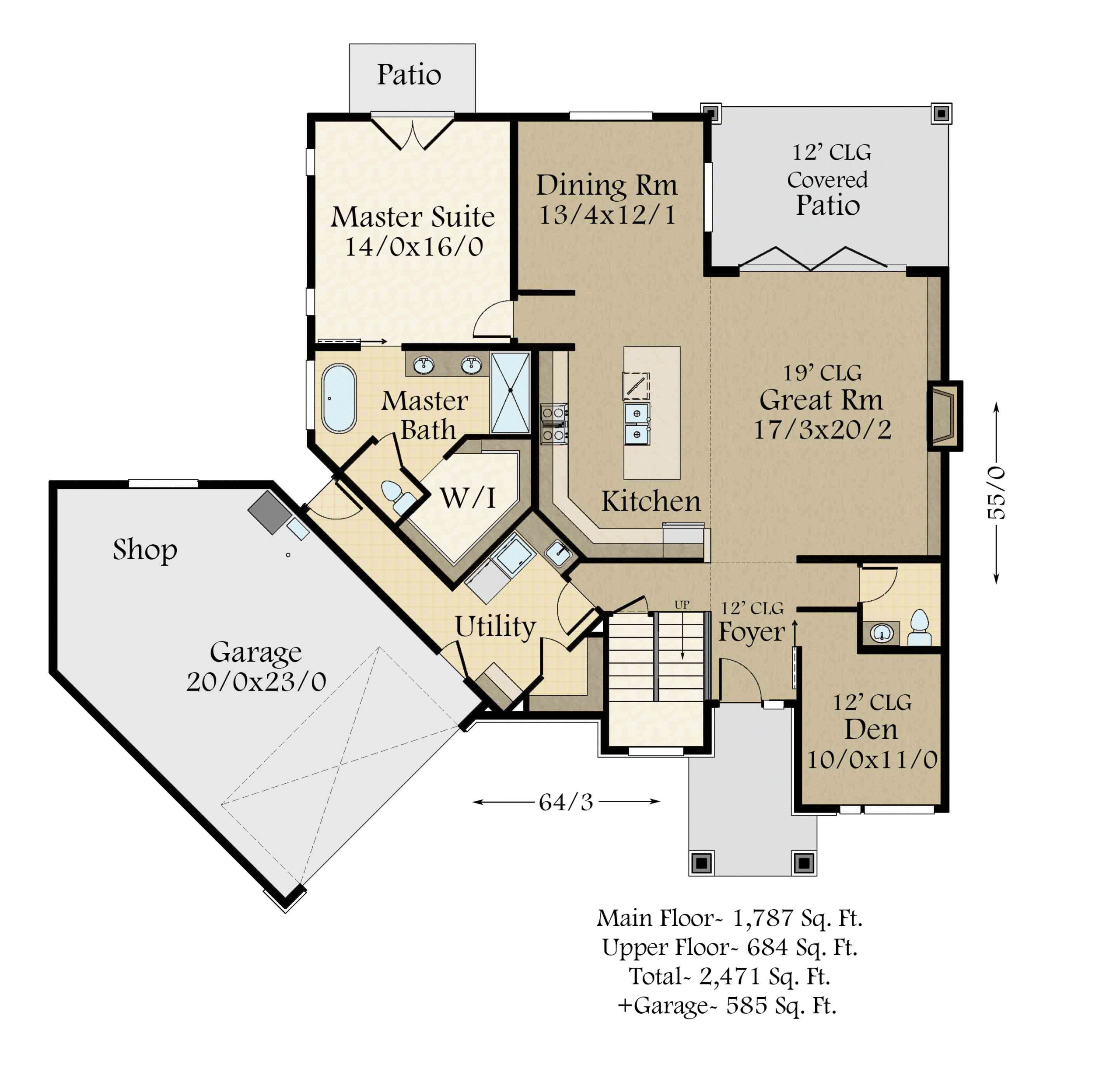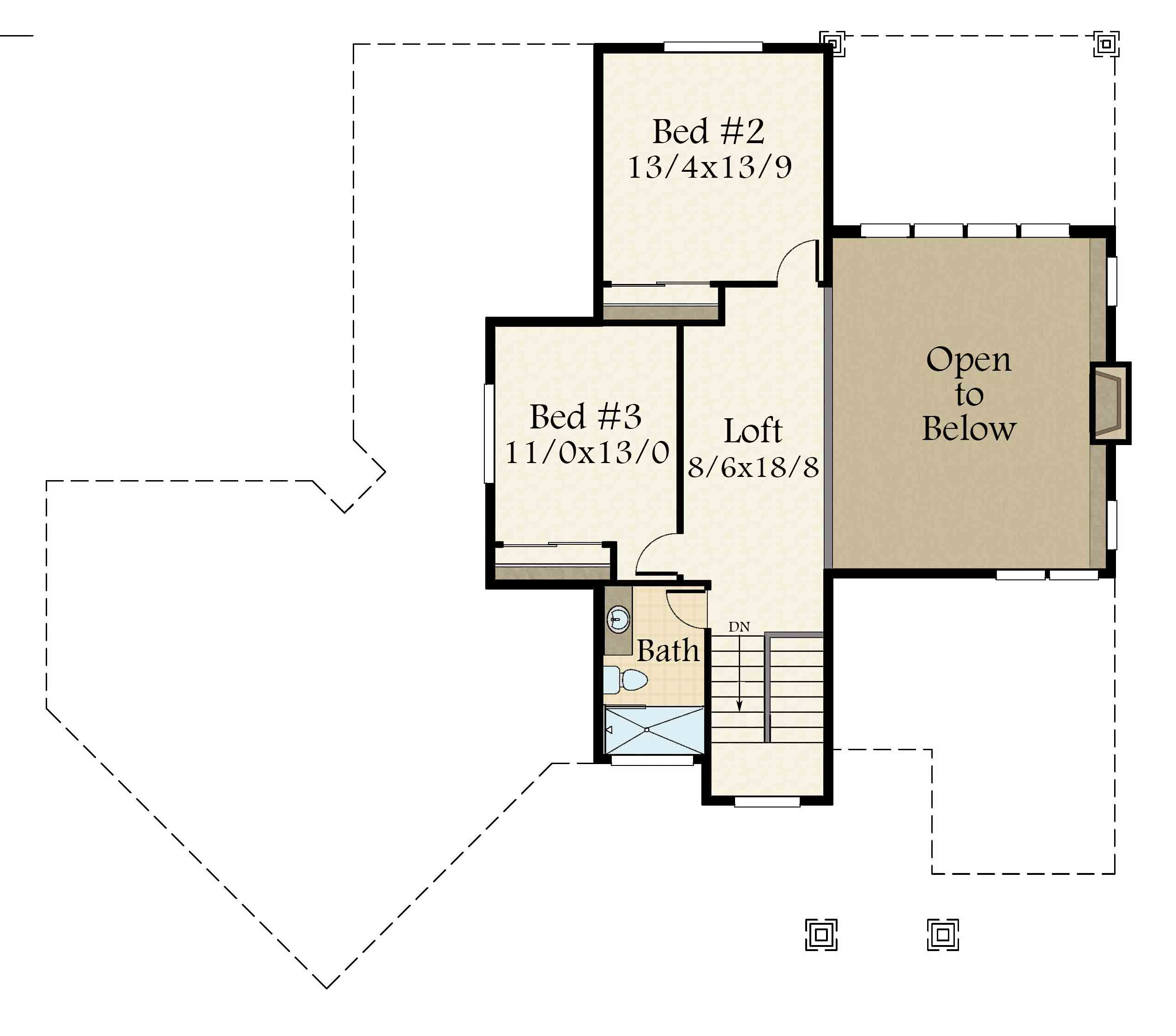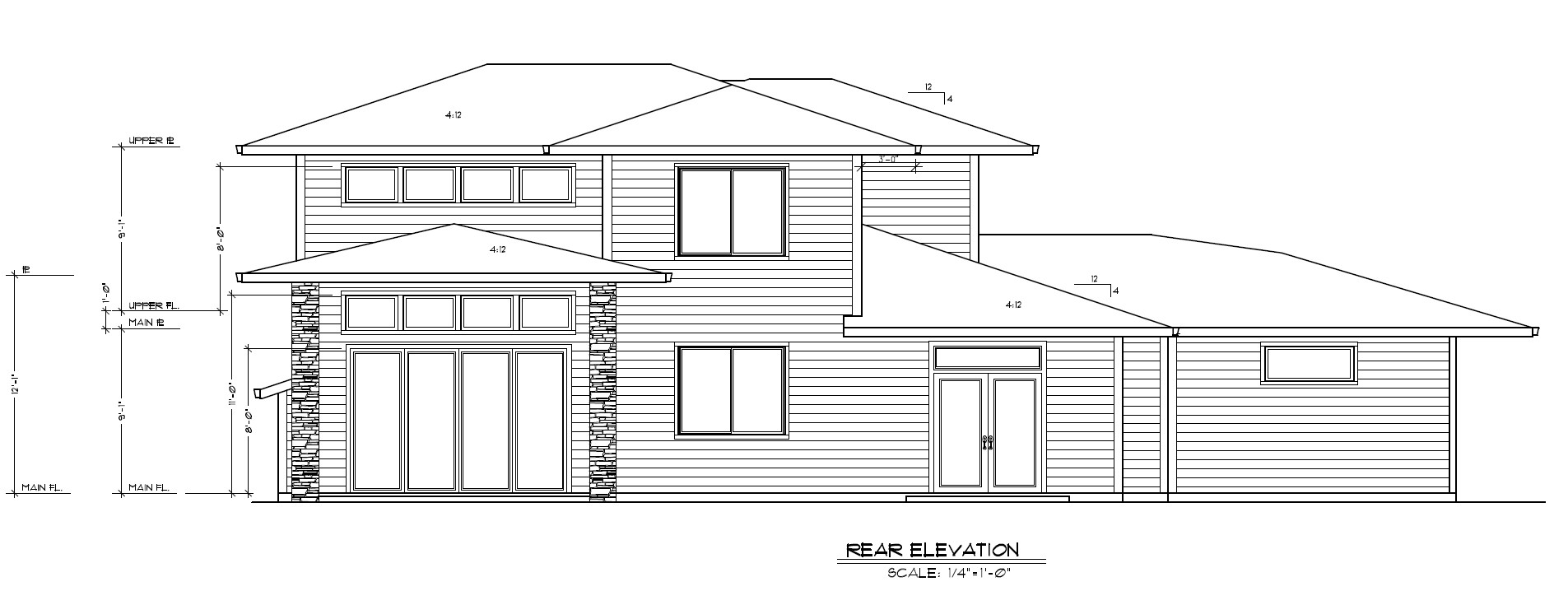Bathrooms: 2.5
Bedrooms: 3
Cars: 2
Features: 12 foot ceiling in Den, 2 Bathroom House Plan, Covered back patio, Exciting vaulted Great Room Design., Large Utility room., Private Master Bedroom Patio, Three bedroom House design, Two Car Garage Home Design, Two Story Home Plan
Floors: 2
Foundation Type(s): crawl space floor joist, crawl space post and beam
Main Floor Square Foot: 1787
Site Type(s): Flat lot, Garage forward, Rear View Lot
Square Foot: 2471
Upper Floors Square Foot: 684
Eagle – Small Best Selling Two Story Modern Prairie House Plan
MM-2471
A Modern Prairie Home with a Regal Exterior
From your first look you’ll be struck with the drama and class of this modern prairie home. Natural materials, sweeping roof lines, and a thoughtful, graceful floor plan are all here. The foyer, with its 12′ ceiling, welcomes you into the home at the intersection of three pathways. To the left, you will find the oversized utility room, access to the two car garage, and the staircase to the upper floor. Going to the right will lead you to the main floor powder room as well as the den (also with a 12′ ceiling). Straight ahead lies the bulk of the main floor and central gathering spaces. The kitchen, with its soft L shape, has plenty of counter space and a large gathering island perfect for those that love to cook with others or just need a great deal of prep space. The great room has an inspirational 19′ ceiling, a fireplace, an entire wall of built in shelving and storage, and folding door access to the covered back patio. The dining room is semi-open and removed from the main core enough that it can function as a formal space. The luxurious master suite is just past the kitchen, and comes complete with its own private back patio, accessed via a set of french doors. The master bath includes everything that makes a master bath great, with a standalone tub, massive walk-in, his and hers sinks, private toilet, and large shower. The upper floor, open to below, is bright and cheerful and is where you’ll find the additional two bedrooms and full bath. You can follow the progress of this home on the builders blog spot. To view more of our northwest modern homes, click here.
There are photos of a very similar modern house plan that is identical in the main living areas on the first floor.





Reviews
There are no reviews yet.