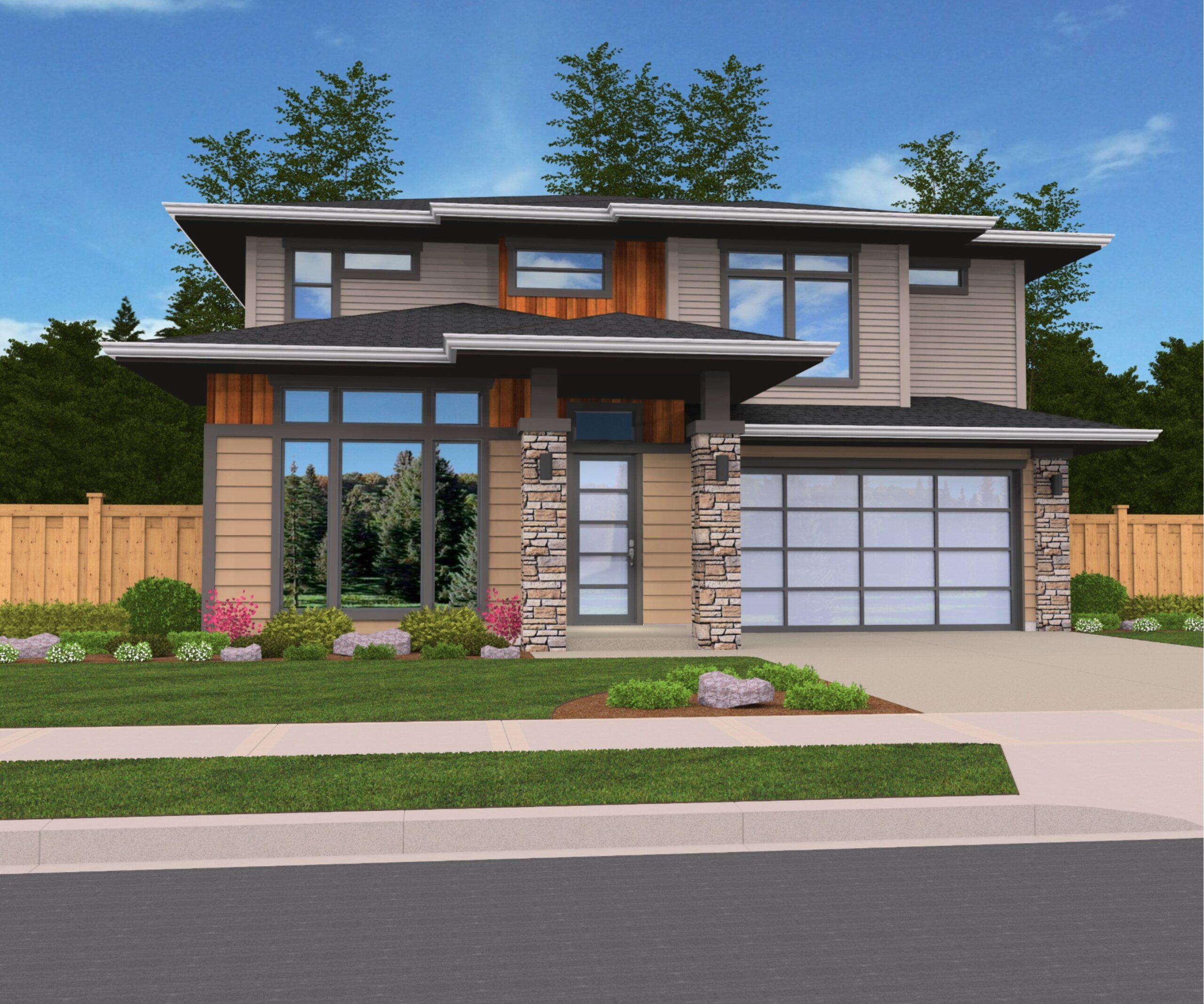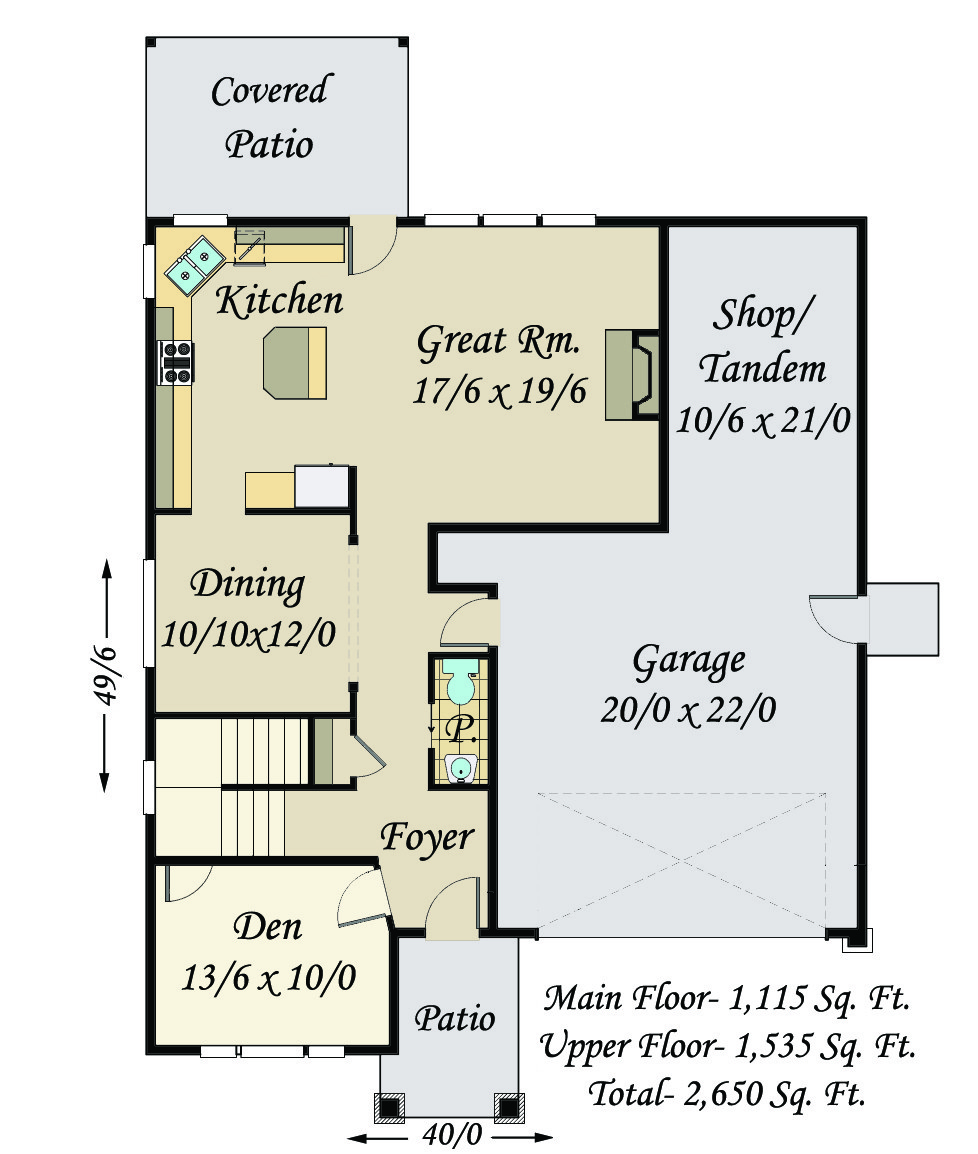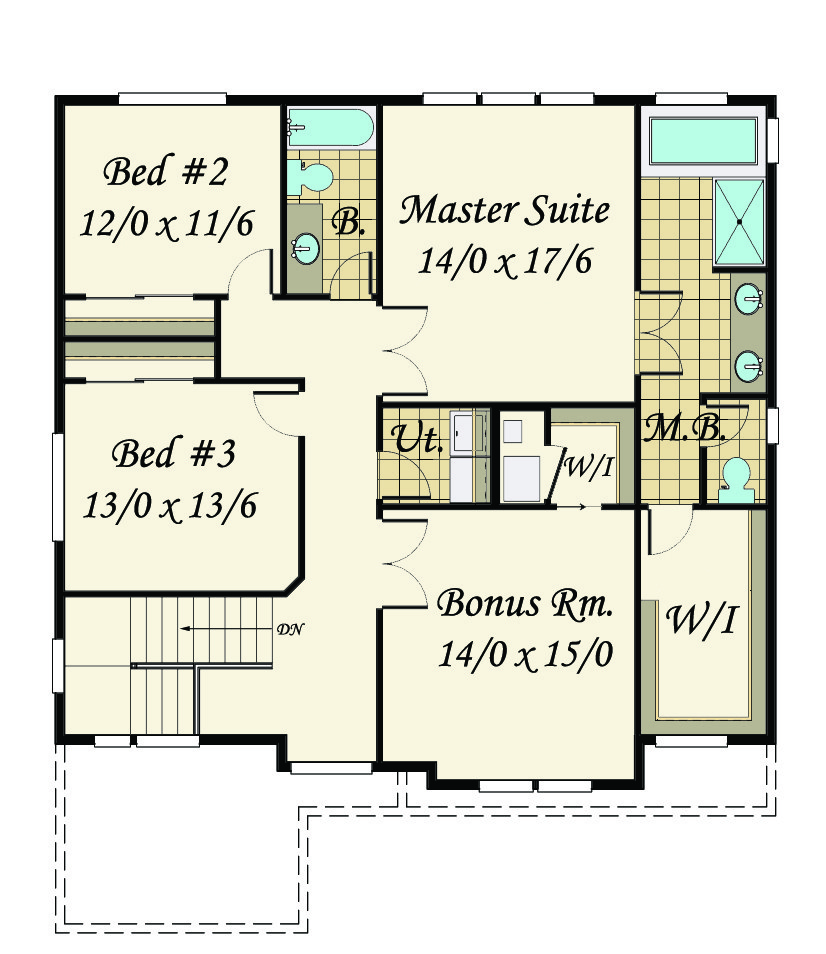Square Foot: 2650
Main Floor Square Foot: 1115
Upper Floors Square Foot: 1535
Bathrooms: 2.5
Bedrooms: 4
Cars: 2
Floors: 2
Features: 2 Story House Design, 2.5 Bathroom Home Plan, 4 Bedroom House Plan, Covered outdoor living, Den off entry., Formal Dining Room, Stunning exterior, Two Car Garage Home Design, Two Car Garage Home Plan w/ Shop
Crystal Gleam
M-2650
Two Story Contemporary House Plan with Northwest Appeal
Crystal Gleam is a chic two story contemporary house plan rich in Northwest Modern style and a comfortable, efficient floor plan.
On the main floor is a spacious great room complete with a fireplace that connects fluidly to the spacious kitchen. The kitchen is L shaped with a center island and corner sink with windows. Access to the outdoor covered patio can be found in the kitchen/dining room. Adjacent to the kitchen is a delightful partially enclosed dining room, perfect for elegant dinners together. Also downstairs is a front facing den near the foyer and the two car garage with a 21 foot deep shop at the rear.
Upstairs are two spacious bedrooms and a flexible corner bonus room. In addition, there is the fully appointed master suite, complete with standalone soaking tub and large walk-in closet. Also upstairs is a full bathroom and the utility room.




Reviews
There are no reviews yet.