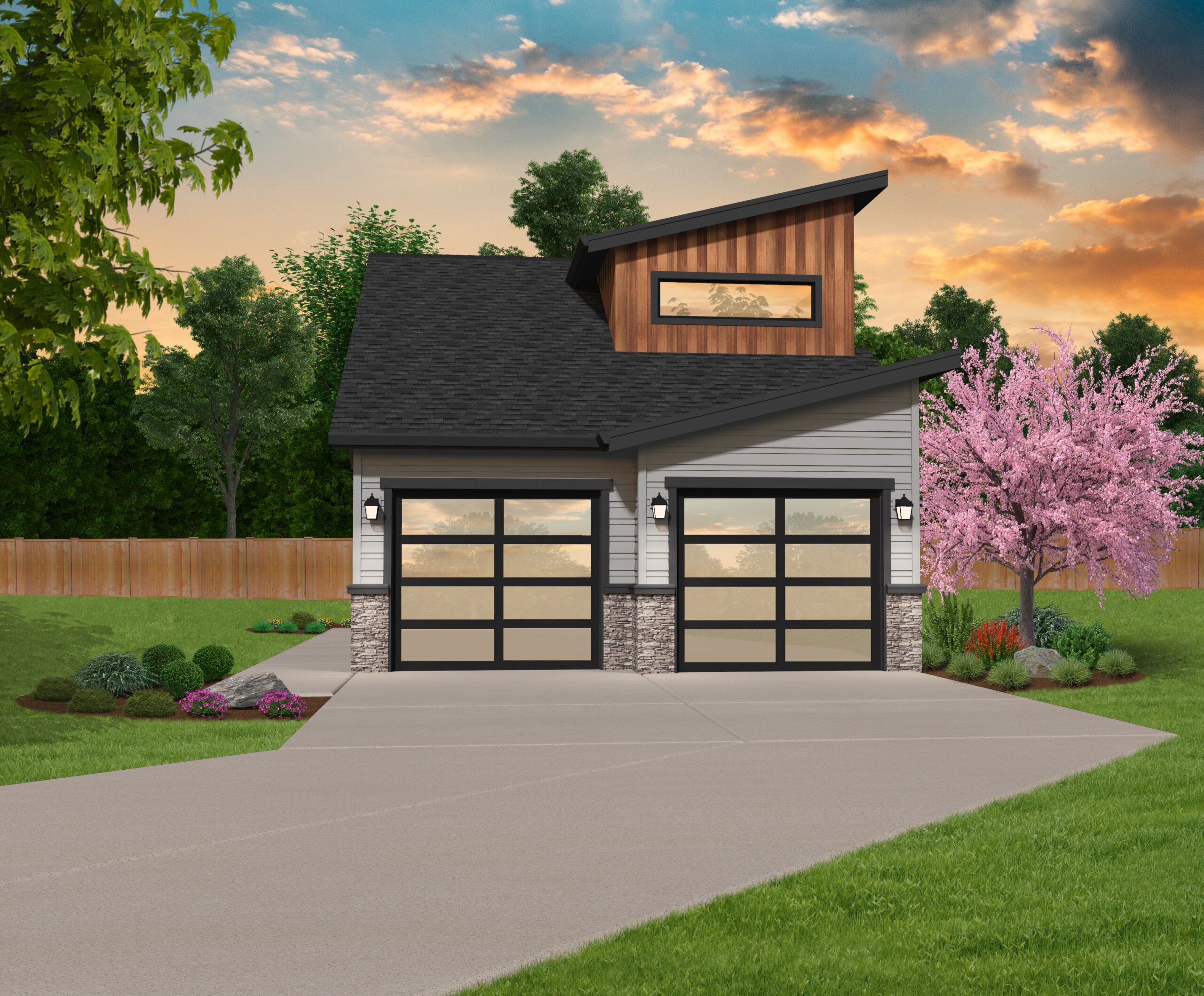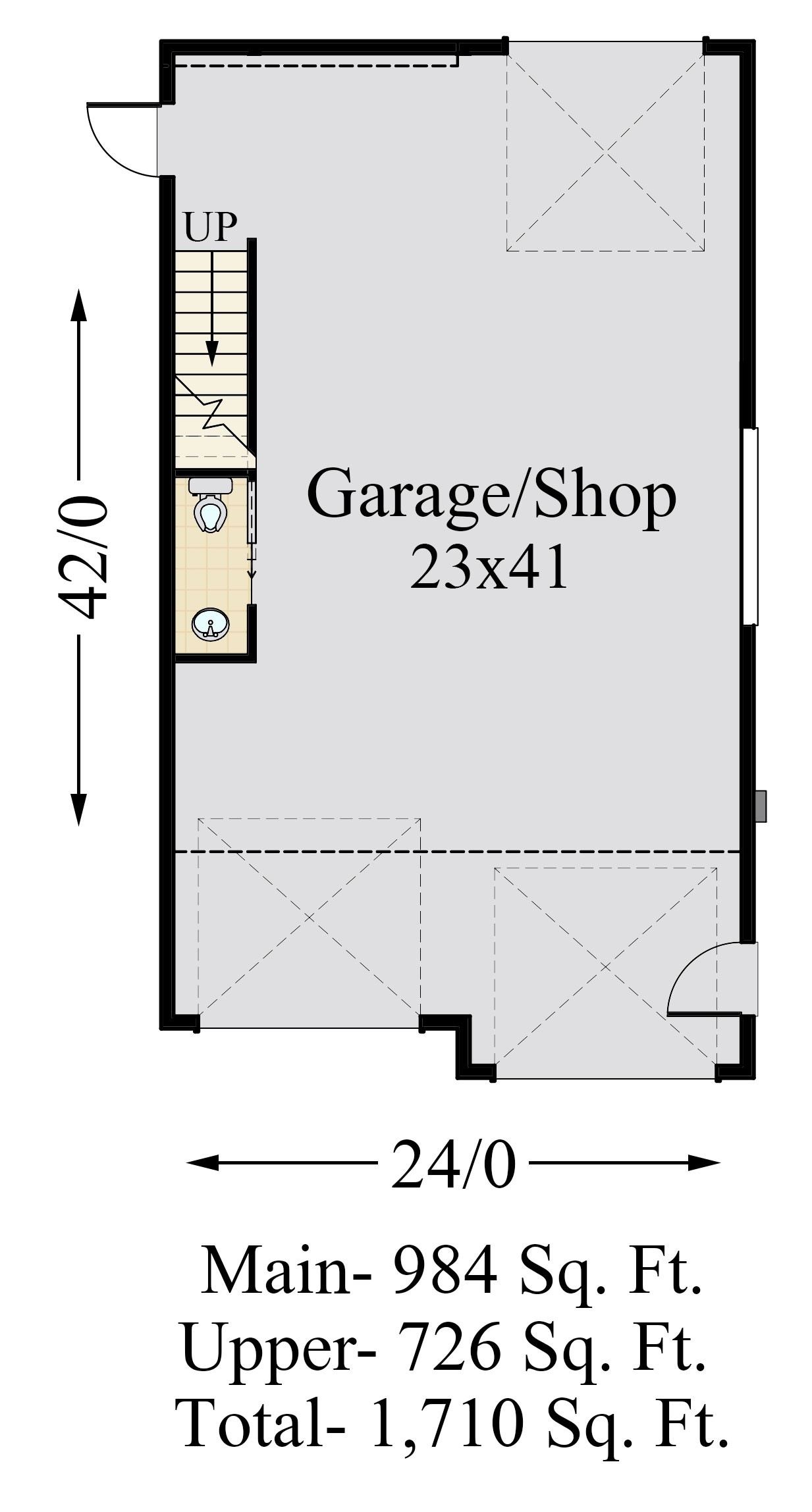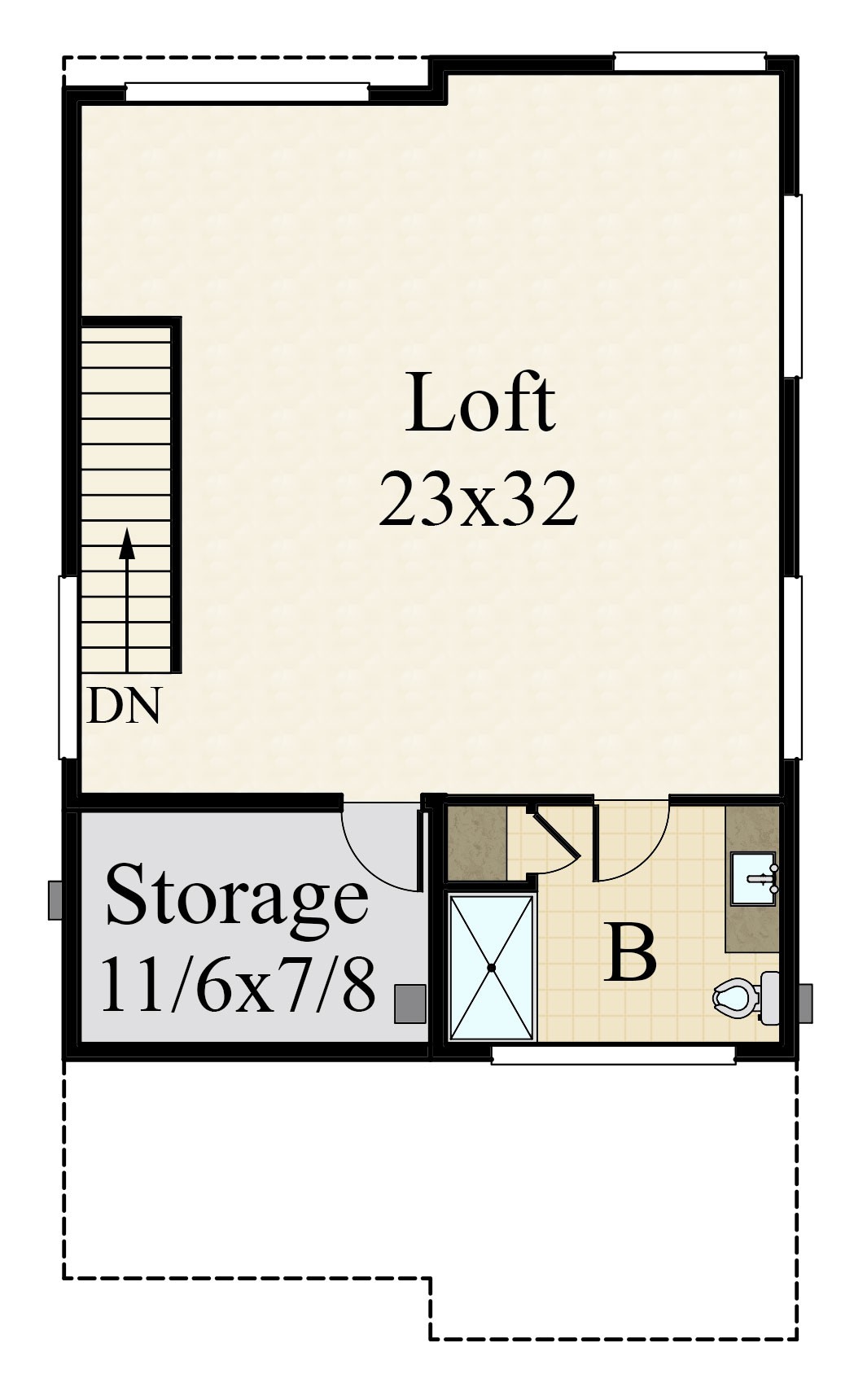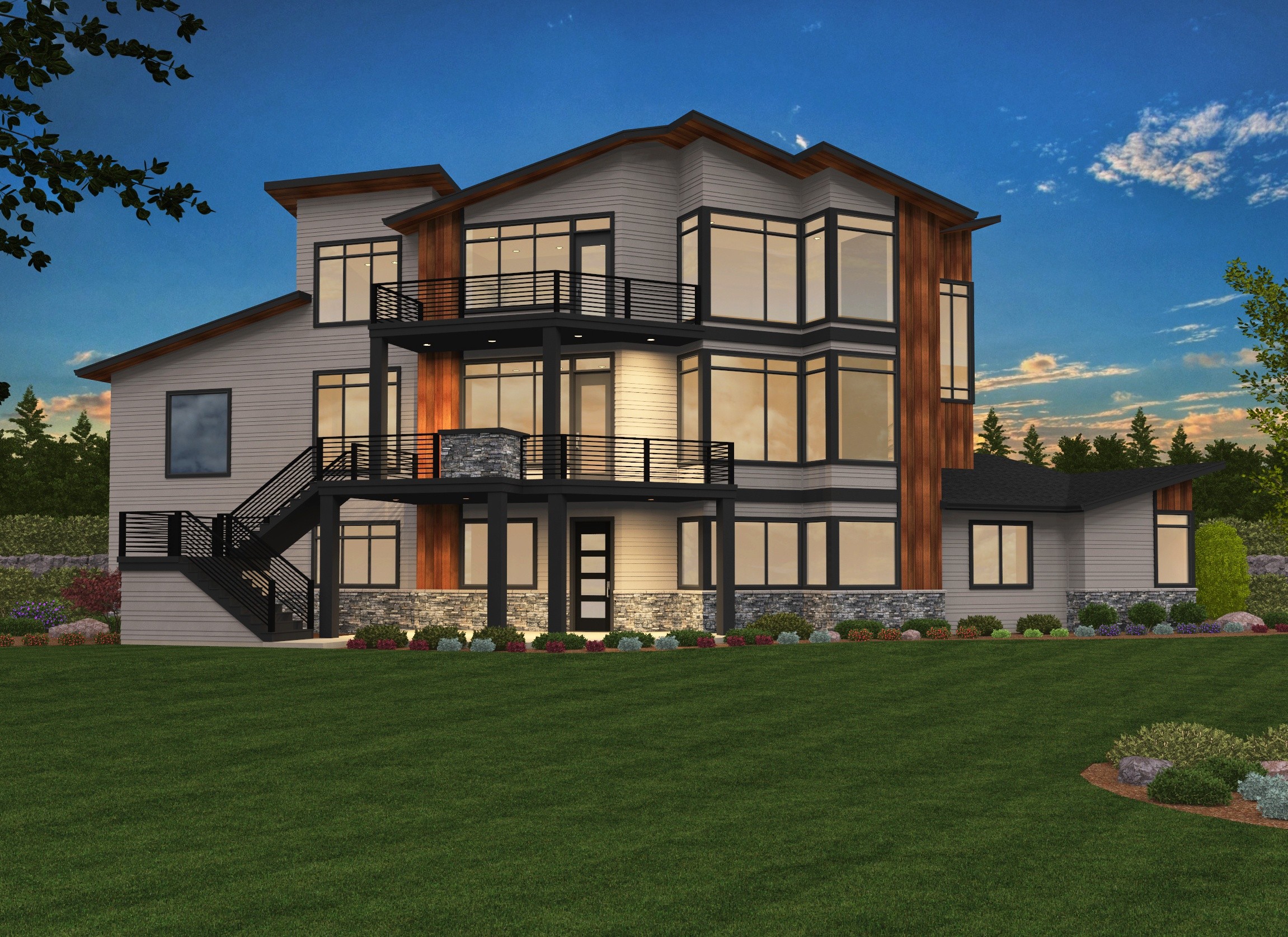Bathrooms: 1.5
Bedrooms: 1
Cars: 4
Features: 1.5 Bathroom House Plan, 4 Car Garage Home Plan, beautiful modern design, Beautiful Modern Detached Garage, Four car garage, One Bedroom House Design, Two Story Home Design, Unique Design goes with Modern House Plans, Unique Modern Shop-Garage with loft
Floors: 2
Foundation Type(s): slab
Main Floor Square Foot: 984
Site Type(s): Flat lot
Square Foot: 1710
Upper Floors Square Foot: 726
MM-1710 – California – Modern Detached garage with Loft
MM-1710
Modern Detached garage with Loft
Own your new Modern Lifestyle with this Modern Detached Garage with 4 car stalls and a loft! A great companion building to any Modern Shed roof Home Design that will deliver all the flexibility you will ever need. Included, is an upper floor loft that could easily double as a small apartment or ADU. You could even call this a Live-Work building with the right final finishes and the addition of a small kitchen. At the very least the main floor offers four vehicle spaces with a drive-through rear overhead door and a half bath under the stairs. The upstairs could be a wonderful playroom, hobby space or storage area.
You will not find a cuter Modern Detached garage building with as much flexibility. The original design for this building has been paired with our Nirvana Home Design. Study this design carefully when considering a Detached 4 car garage.





Reviews
There are no reviews yet.