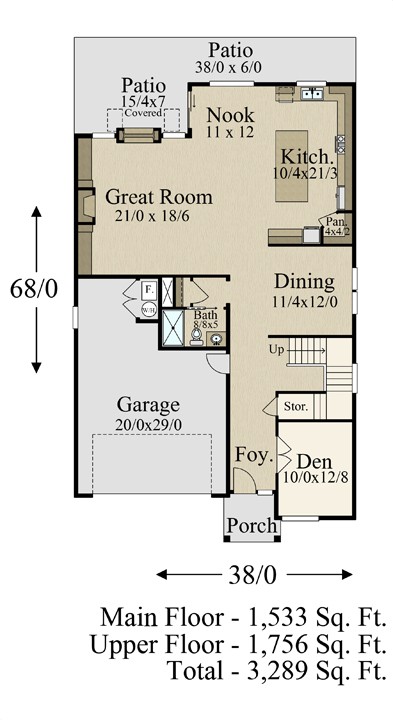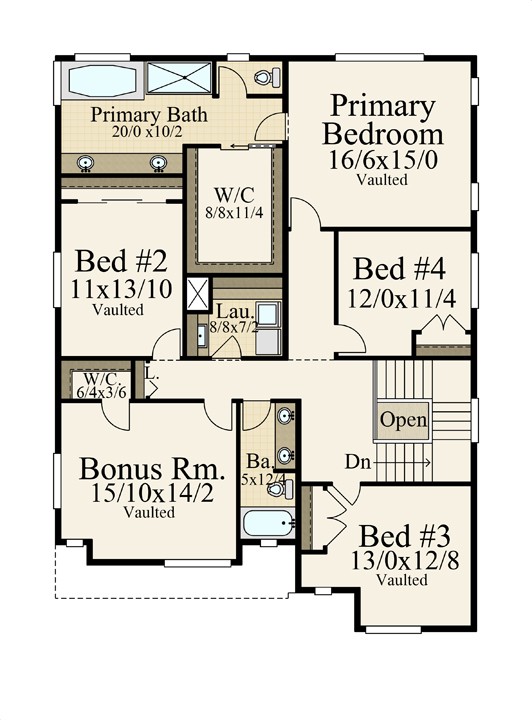Bathrooms: 3
Bedrooms: 5
Cars: 2
Features: 4 Bedrooms and a Large Bonus Room, Attractive Narrow Design, Big Vaulted Bonus Room, Covered Patio, Formal Dining Room and Breakfast Nook, Skinny Modern House Plan, U.S. Copyright Registration # Applied and Pending, Upstairs Primary Bedroom Suite
Floors: 2
Foundation Type(s): crawl space floor joist
Main Floor Square Foot: 1533
Site Type(s): Flat lot, Garage forward, Narrow lot, Rear View Lot, skinny lot
Square Foot: 3289
Upper Floors Square Foot: 1756
Bruce Wayne – Narrow Modern Shed Roof House Plan
MM-3289
Bruce Wayne – Narrow Modern Shed Roof House Plan
Behold a shining example of the Mark Stewart Modern style – this narrow modern shed roof house plan encapsulates the finest we have to offer and we’re excited to present it to you. The exterior of the home utilizes natural materials and sleek and stunning lines that, when combined with the comfortable and flexible floor plan, create a complete and luxurious package.
Whether entering through the garage or the front door, you’ll find yourself in a long foyer that extends past a full bathroom, the staircase, a storage space, and a well-sized den. Further into the main floor takes you past the formal dining room into the open living space, where the great room, kitchen and breakfast nook converge in one synchronized unit. The u-shaped kitchen has all the counter space you need and then same, as well as a social gathering island, plenty of cabinet space, and a corner walk-in pantry.
Take a walk up the staircase to find all of this home’s bedrooms, as well as a sizable bonus room and the laundry. Three guest rooms offer flexibility for children, extended family, or any overnight stays, and all bedrooms have been carefully zoned for privacy. The primary bedroom is something really special; we’ve gone to great lengths to make this a dreamy retreat at the end of a long day. A vaulted ceiling and large windows allow light to bounce around the room when you want it to, while a fully decked out en suite bathroom offers everything from a huge walk-in closet to a custom tub and shower arrangement with a dual vanity.Last but not least, the upper floor includes a vaulted bonus room that can easily serve as a fifth bedroom thanks to a walk-in closet and private location.
Care to make changes to this design? Write to us here with any questions or click here to view more of our collection of narrow modern shed roof house plans!



Reviews
There are no reviews yet.