Bathrooms: 2
Bedrooms: 3
Cars: 2
Features: 1 Story House Design, 2 Bathroom House Plan, 3 Bedroom Home Design, Covered Patio, Fireplace, Modern House Plan, Two Car Garage Home Plan
Floors: 1
Foundation Type(s): crawl space floor joist, crawl space post and beam
Main Floor Square Foot: 1853
Site Type(s): Flat lot, Garage forward, Rear View Lot
Square Foot: 1853
Brightness
MM-1853-B
One-Story Modern Contemporary House Plan
This spacious One-Story Modern Contemporary House Plan is the epitome of open concept living, making this design an entertainers dream. Some of the exciting key features in this home are the outdoor covered patio, the built-in fireplace in the great room and the unequivocally modern house plan, designed for efficiency and functionality.
The spacious kitchen with pantry, nook and covered patio make up the main living space. Neighboring the great room is the luxurious Master Suite with a large soaking tub, side by side sinks and a walk-in closet with ample space for sharing. Lastly, there are 2 additional bedrooms which share a full bathroom, a utility room, and the garage.
The open concept of this Modern Contemporary House Plan embraces connectivity and bonding with friends and family. Brightness has been thoughtfully crafted with natural materials and a proven layout at a perfect 1853 Square Feet, making this home a success among builders and families alike.

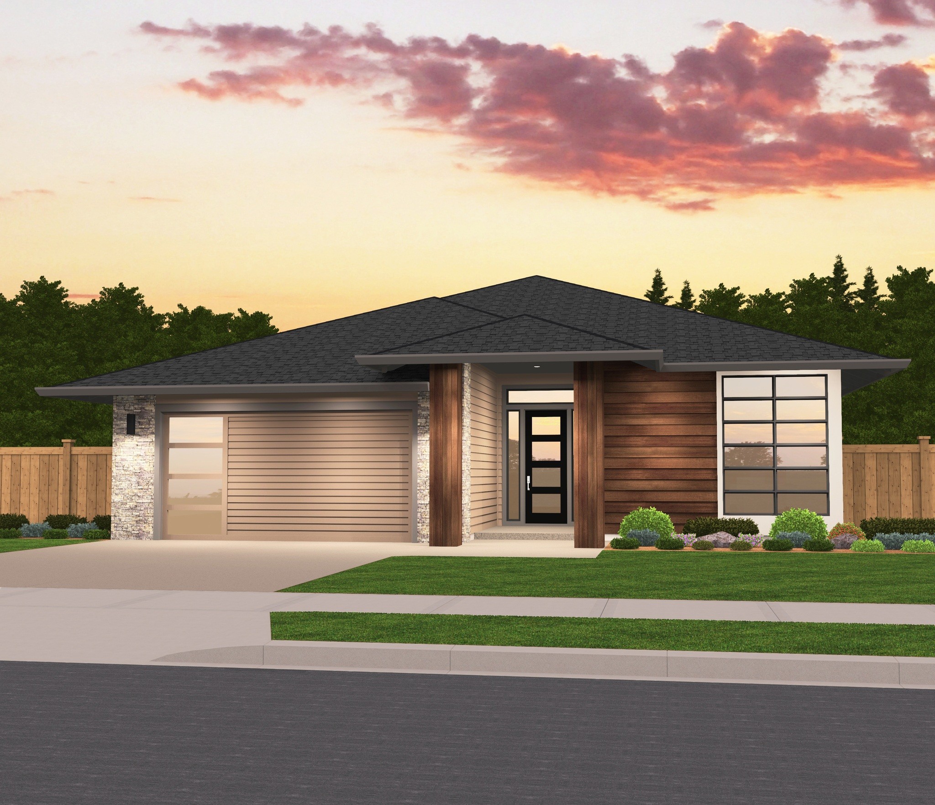
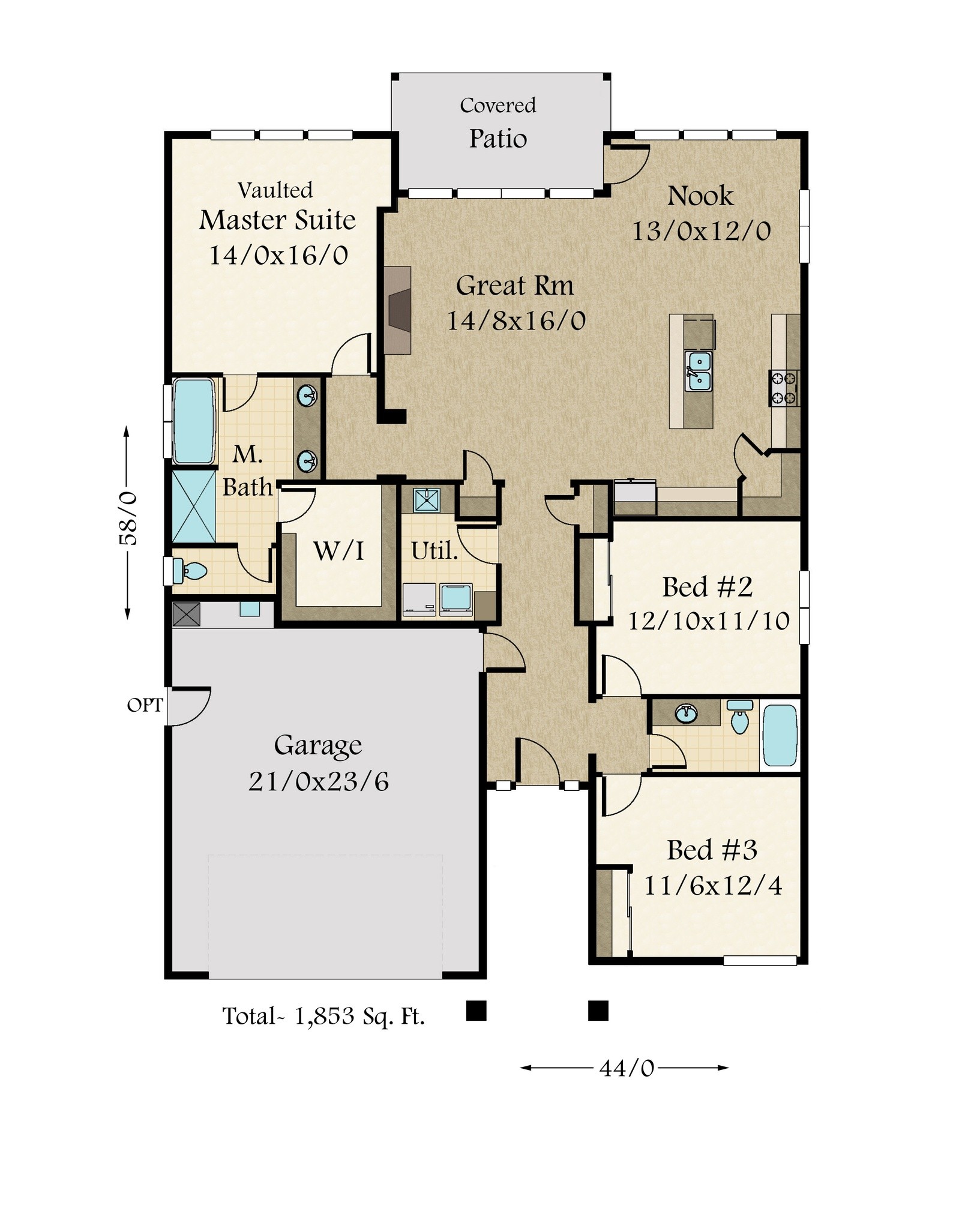
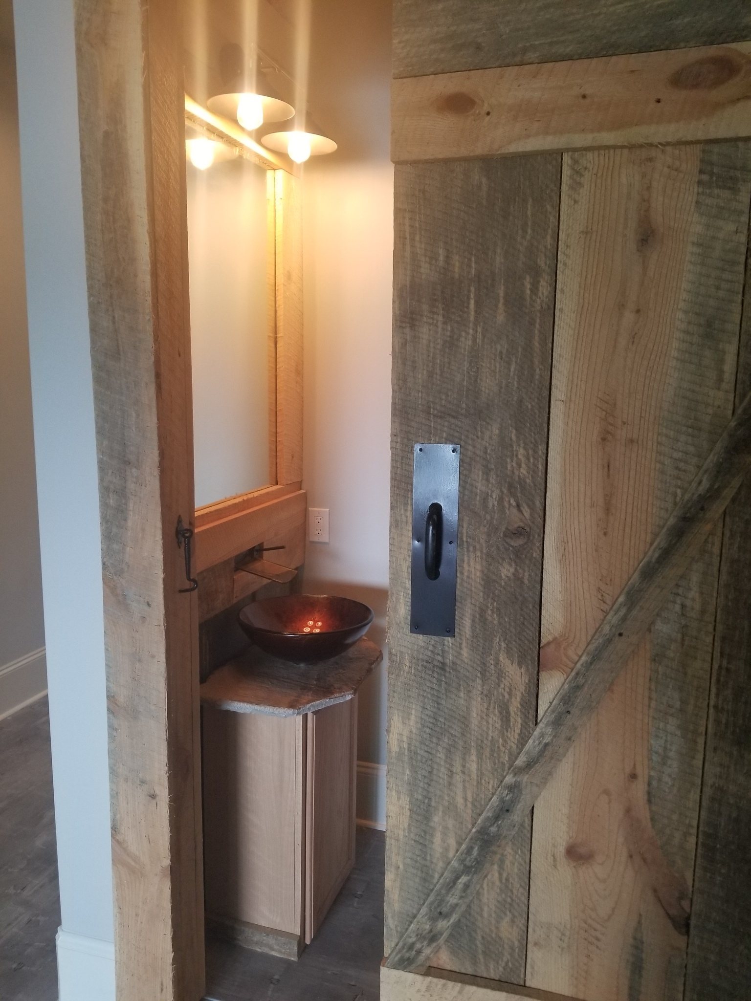
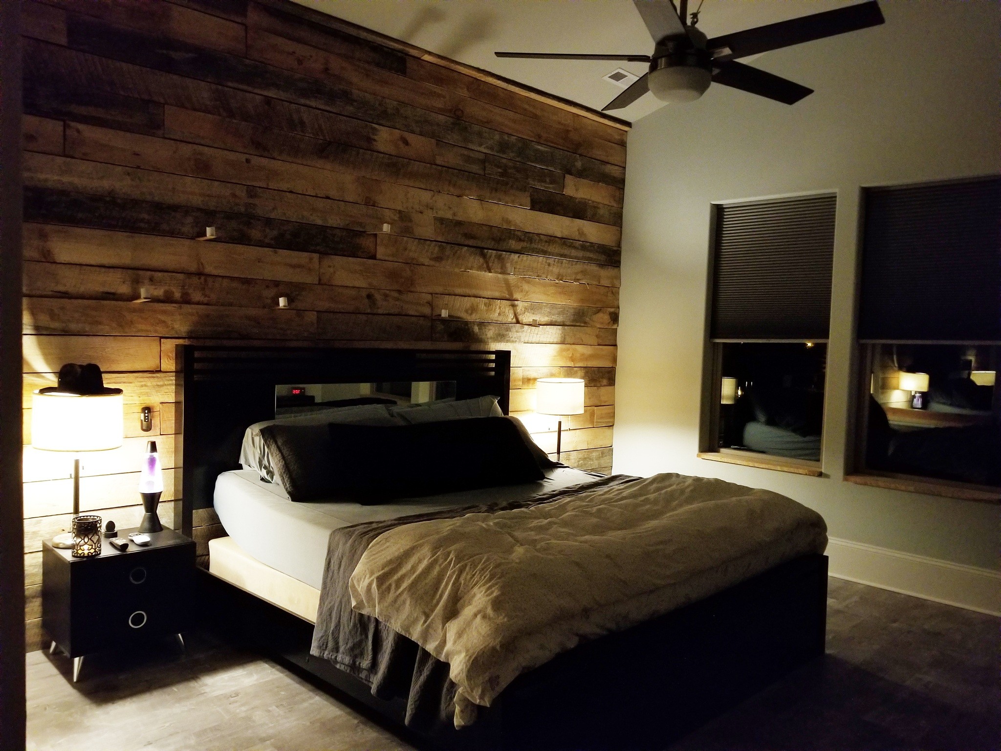

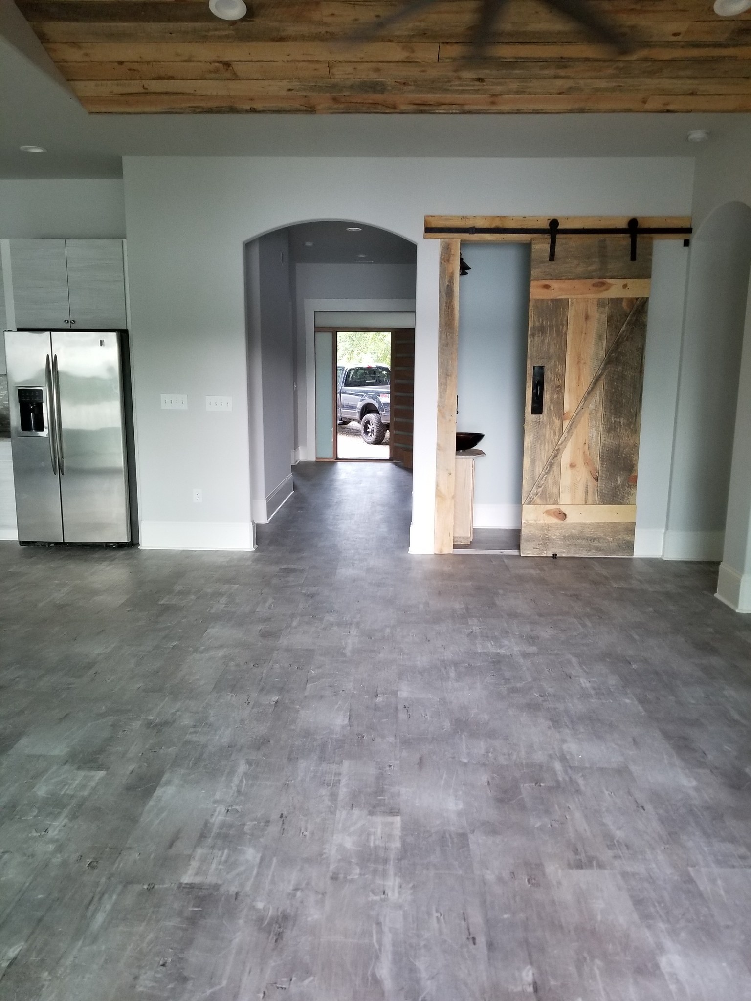
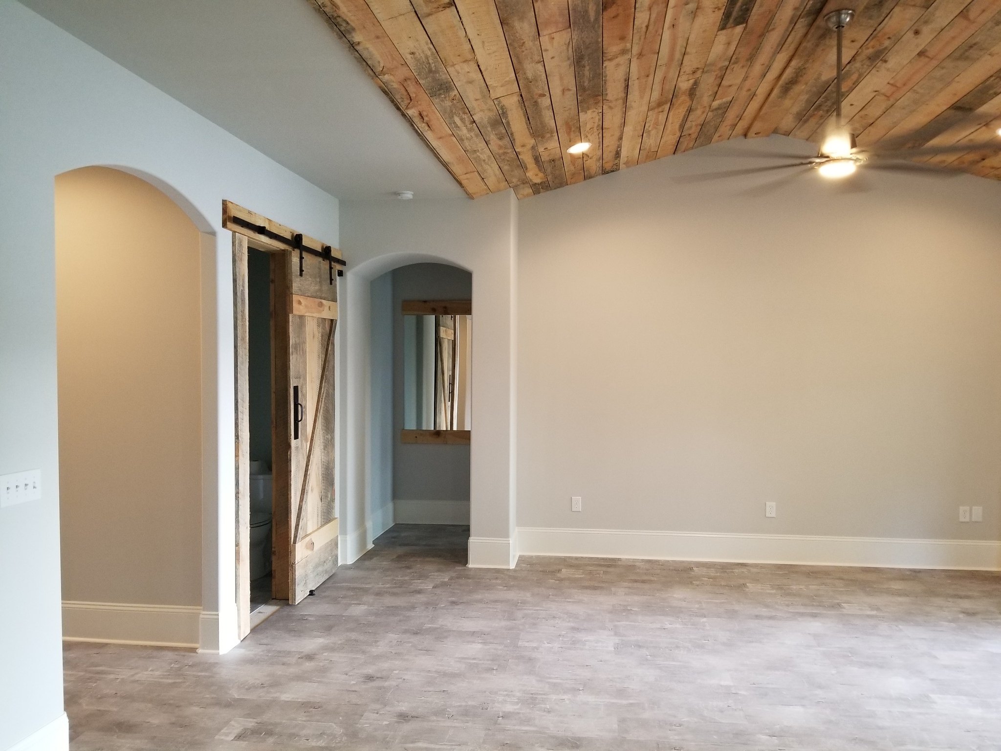
1 review for Brightness
There are no reviews yet.