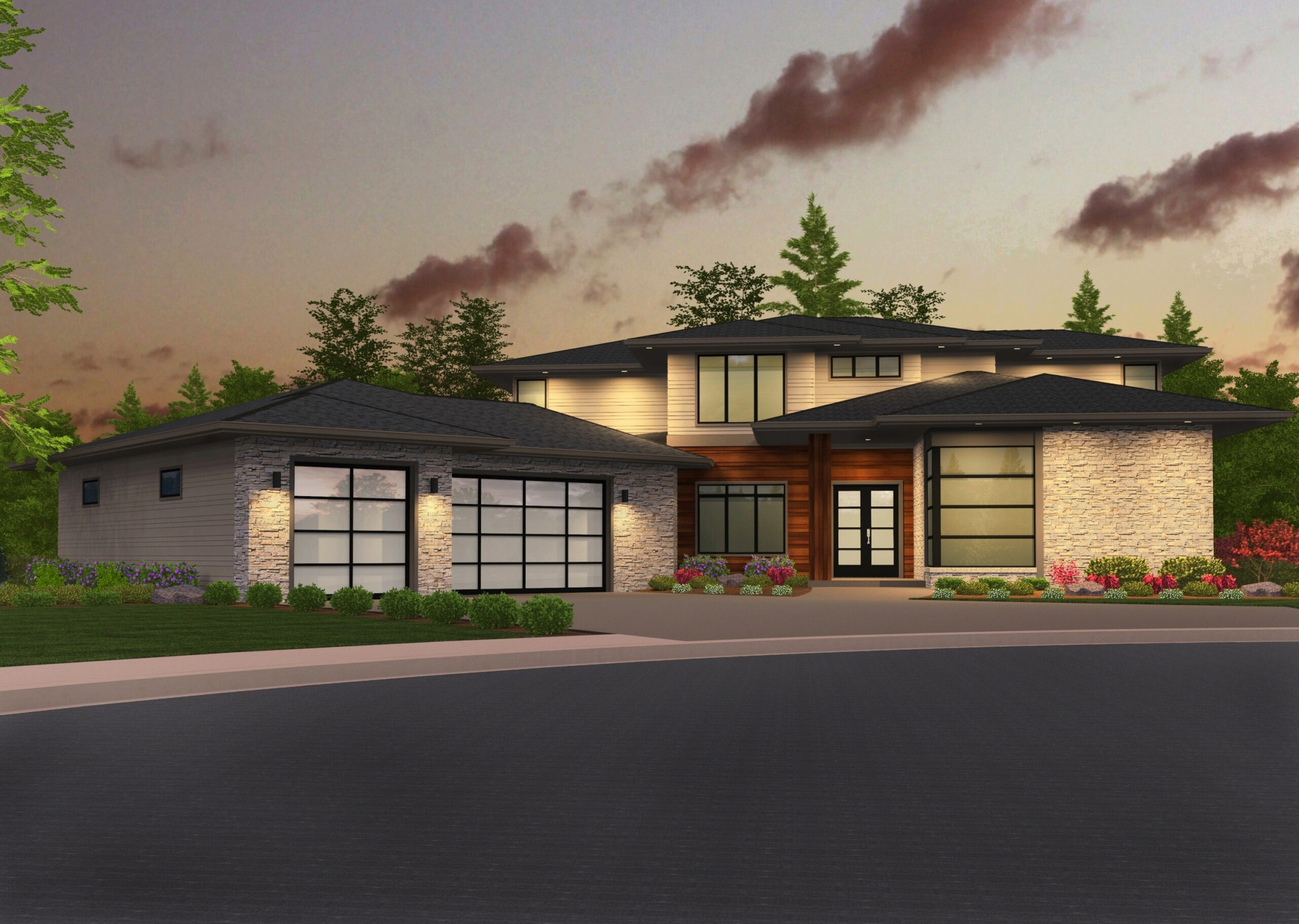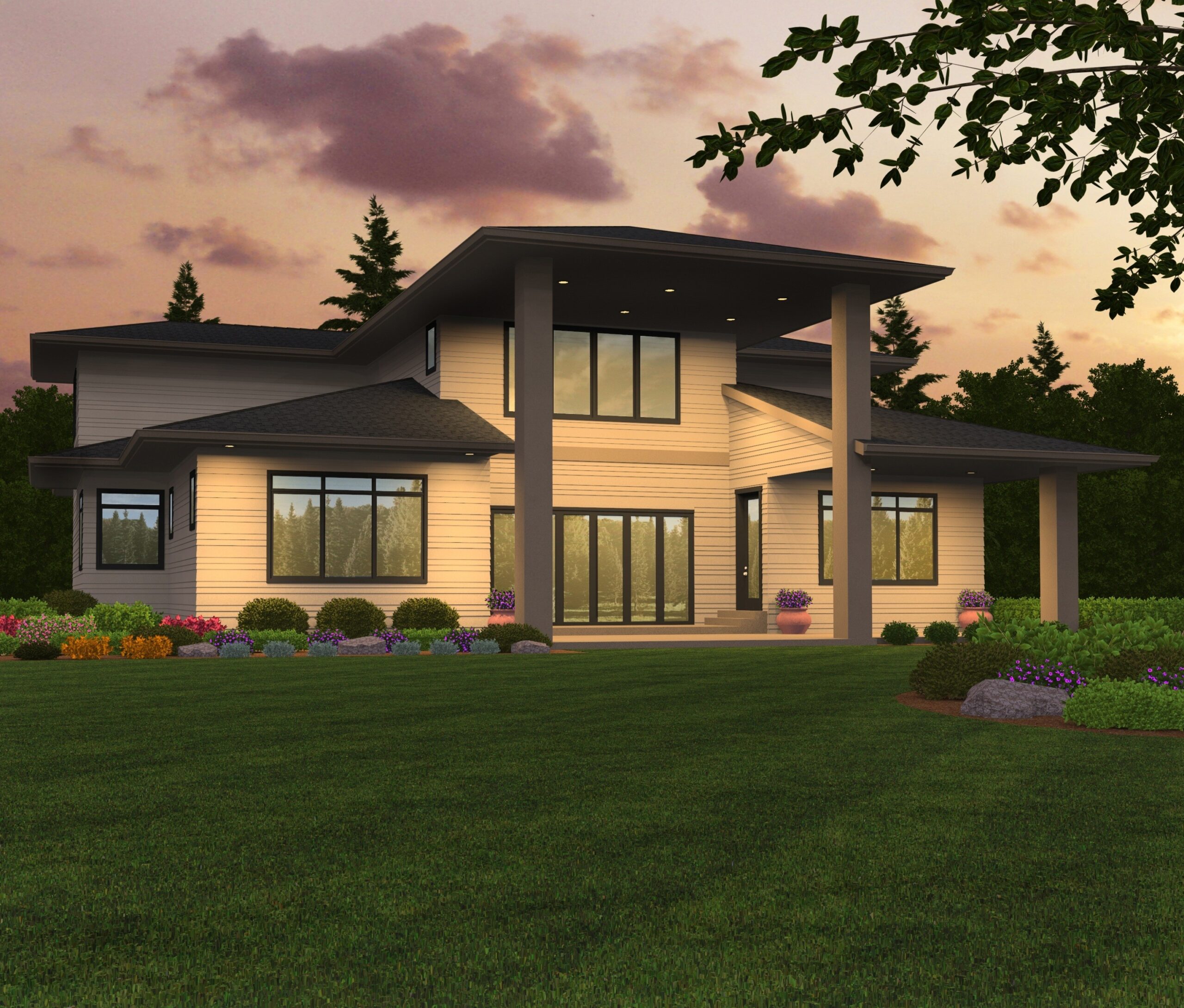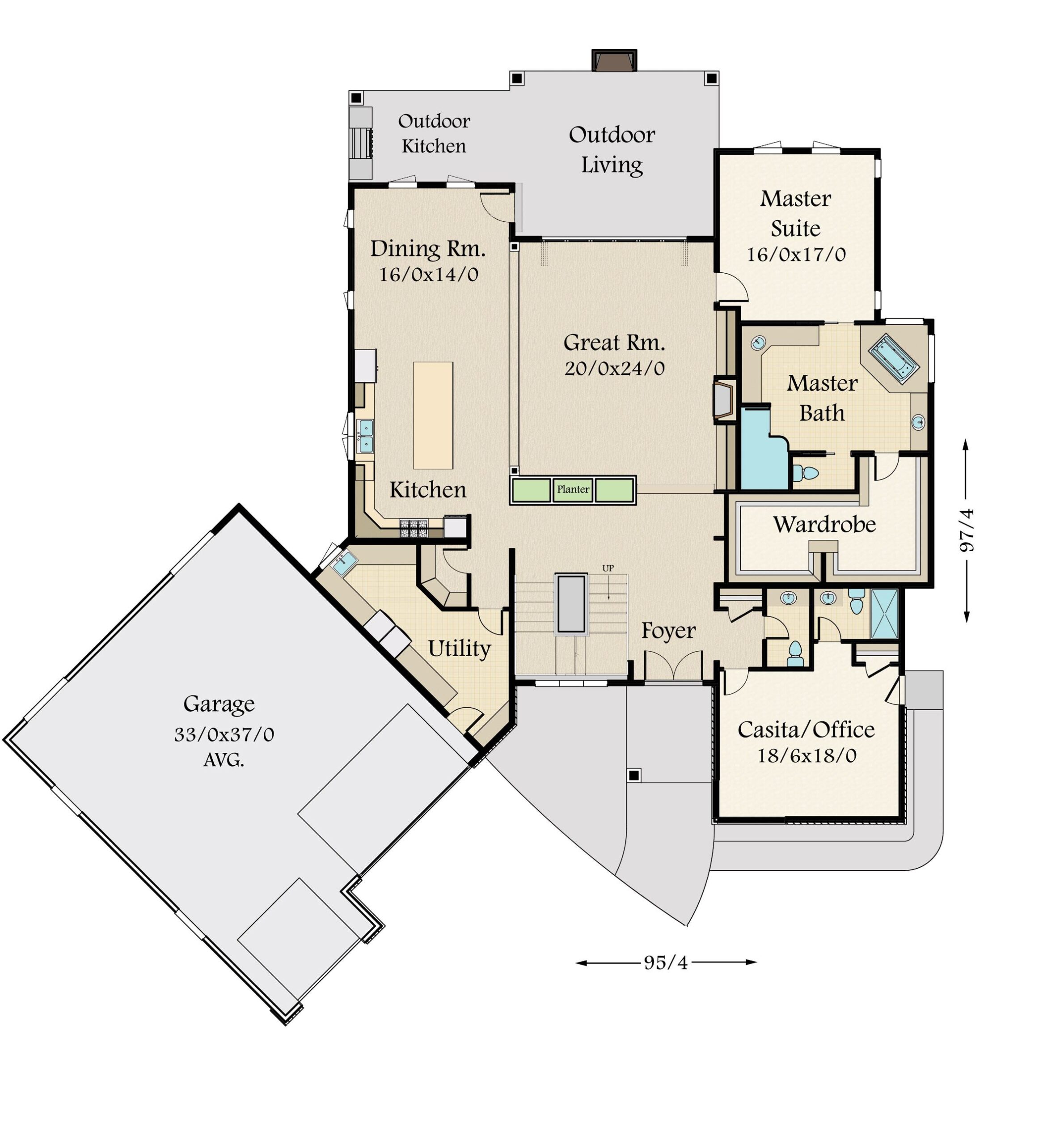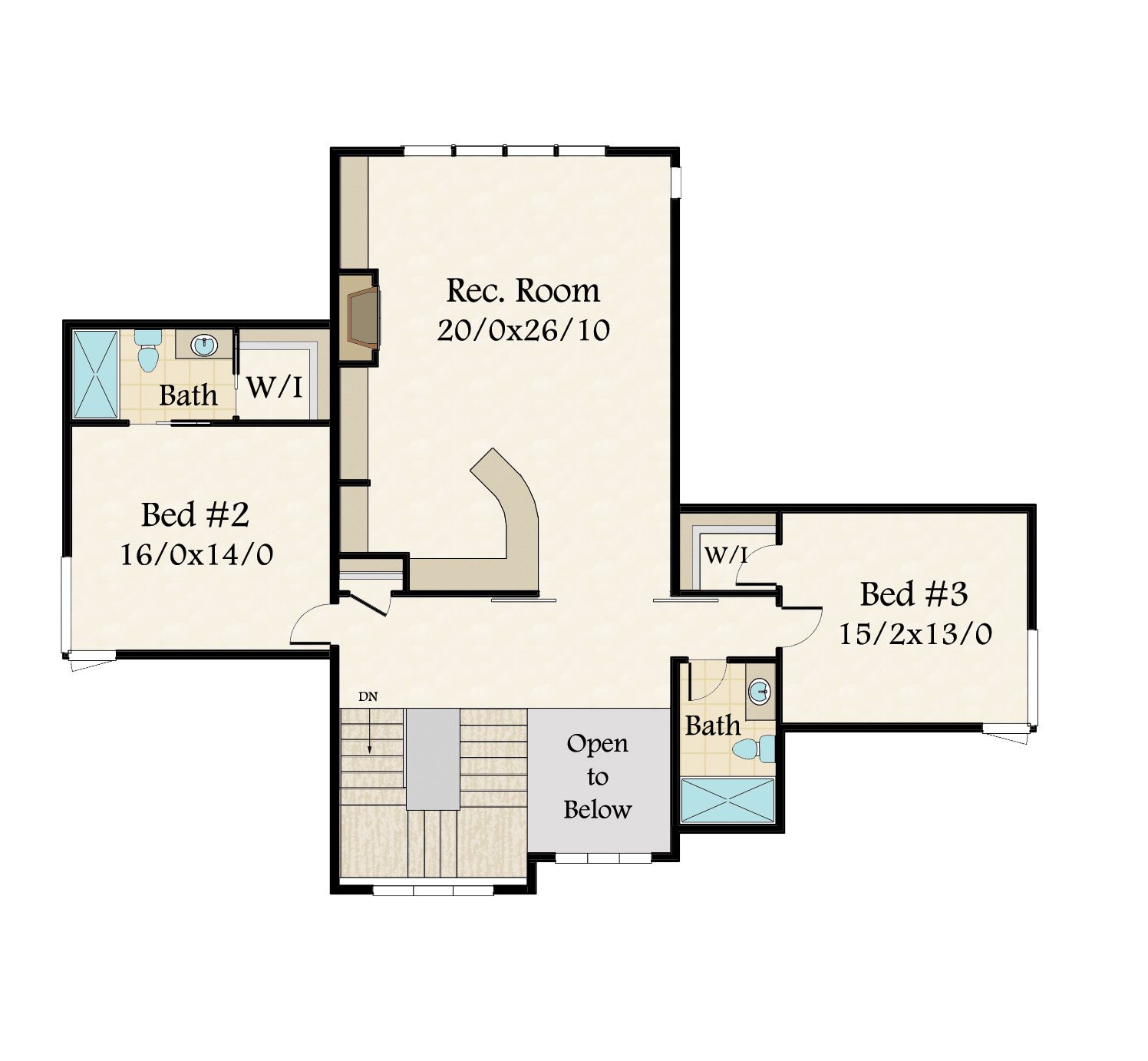Square Foot: 4714
Main Floor Square Foot: 3252
Upper Floors Square Foot: 1462
Bathrooms: 4.5
Bedrooms: 4
Cars: 3
Floors: 2
Features: 4.5 Bathroom House Plan, Beautiful Northwest Modern Style, Casita, Four Bedroom House design, Gourmet Cooks Island Kitchen, Large Flexible Bonus space, Main Floor Master Suite, Three car garage home design, Two Story Home Plan
Wishlist
MSAP-4714-TA
Northwest Contemporary House Plan
This spacious Northwest Contemporary House Plan offers every amenity in a stylish package. The main level of this home embraces an open concept kitchen/dining/great room. The centrally located great room features a fireplace and easy access to the expansive outdoor living space. Behind the great room is the gourmet kitchen that is truly a chef’s dream, notice the large center island and open dining space that effortlessly flows into the outdoor kitchen. Adjacent to the great room is the Master Suite with a deluxe soaking tub, double sinks and an incredible wardrobe closet. Also located on the main floor is one of our signature Casita’s which can be used for virtually anything; home office, yoga studio, playroom, guest suite…etc. A large utility room is situated behind the kitchen leading to the two car garage.
Upstairs are two comfortable bedrooms, one with it’s own bathroom, along with a very spacious recreation room complete with fireplace. The Groth Manor is a unique Northwest House Plan that spares no luxury.





Reviews
There are no reviews yet.