Bathrooms: 3.5
Bedrooms: 4
Cars: 3
Features: 3 car garage, 3.5 Bathroom House Design, A Beautiful Mark Stewart Prairie Design, Amazing Social Island Kitchen, basement rec room, Beautiful and Generous Primary Bathroom Suite, Four Bedroom Home Plan, Huge Deck, Three car garage house plan, Two Story Home Design
Floors: 2
Foundation Type(s): crawl space floor joist
Lower Floors Square Foot: 1686
Main Floor Square Foot: 2166
Site Type(s): daylight basement lot, Down sloped lot, Garage forward, Rear View Lot
Square Foot: 3852
Big Sky – Modern Prairie Downhill House Plan – MSAP-3852
MSAP-3852
Modern Prairie Downhill House Plan
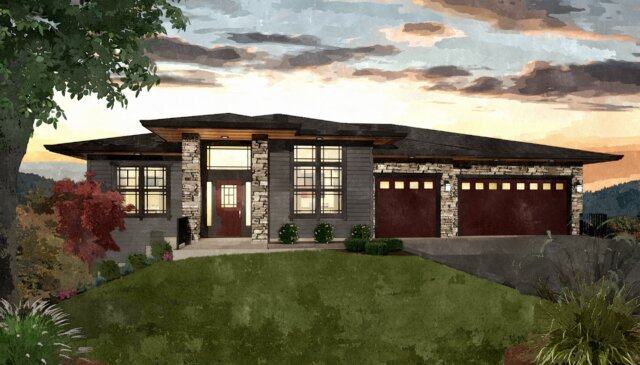 If you’ve got a sloped lot you don’t know what to do with, look no further! This modern prairie downhill house plan has got you covered. With 4 bedrooms, 3.5 baths, a 3 car garage, and a killer lower floor, you’ve found your next home!
If you’ve got a sloped lot you don’t know what to do with, look no further! This modern prairie downhill house plan has got you covered. With 4 bedrooms, 3.5 baths, a 3 car garage, and a killer lower floor, you’ve found your next home!
The exterior screams classic prairie style and echoes the calming and restful homes that made this style so popular. The main floor offers a grand entrance thanks to the 12′ ceiling in the foyer, where you can head left to the formal dining room or right to the deluxe den. Take a trip through the dining room and past the large walk-in pantry to reveal the cook’s dream kitchen. Huge counters, a large island, and a spacious attached breakfast nook all come together to create a beautiful place to prepare and enjoy a meal. The great room is just beyond and includes a two sided fireplace that extends to the covered deck, accessed via sliding doors in the nook.
Behind the great room you’ll find the stunning primary bedroom suite, with a generous view window facing downhill, and a primary bath that is to die for. The walk-in closet alone is enough to get excited about, let alone the rest of the suite!
Downstairs, you’ll arrive at the sprawling rec. room, that is accompanied by three additional bedrooms. Two more full bathrooms can also be found here, one positioned to be shared by bedrooms 2 and 3, while the second is accessible to the rec. room and bedroom number 4. The sky is the limit in this rec. room, with over 500 square feet of space to enjoy and play with, you’ll have no trouble coming up with ideas. Finally, the two story deck can be accessed just outside the back of the rec. room.
Choosing the perfect house plan plays a pivotal role in turning your dream home into a tangible reality. Browse through our expansive collection of house plans, and should you come across one that particularly piques your interest and you wish to customize it, don’t hesitate to contact us. We thrive on collaboration and firmly believe that by working together, we can craft a design that aligns perfectly with your requirements and preferences. We extend an invitation for you to delve deeper into our website to discover a wider selection of modern prairie downhill house plans.

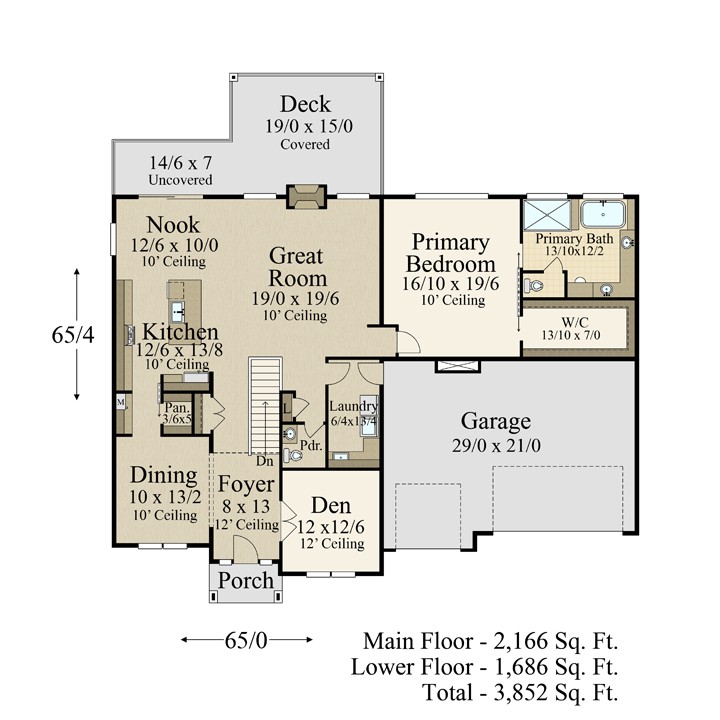
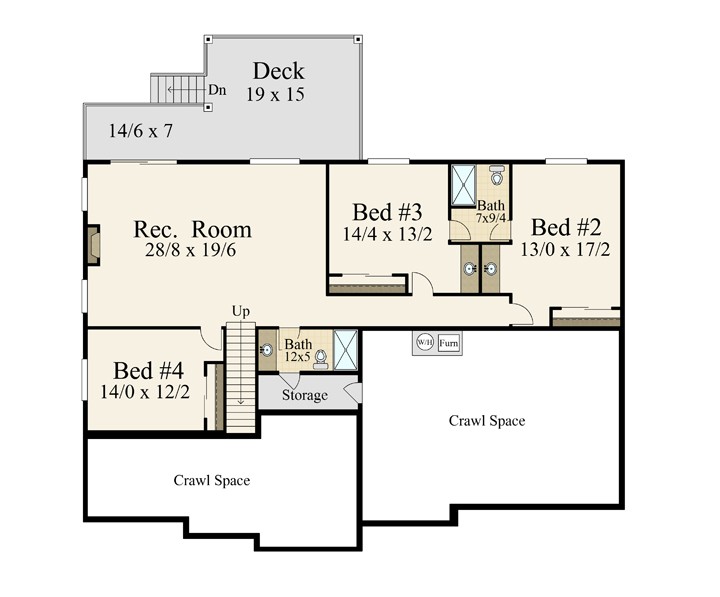
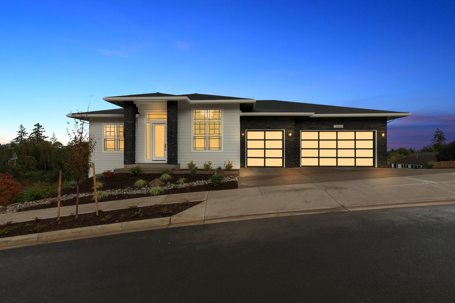
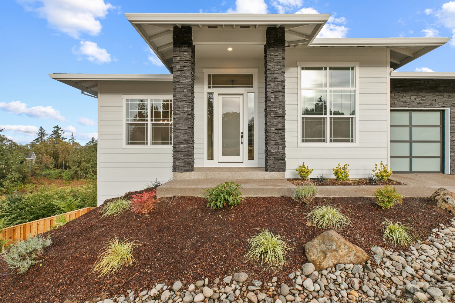
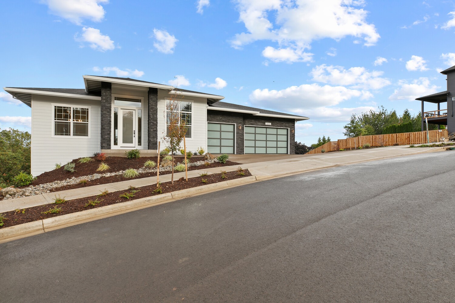
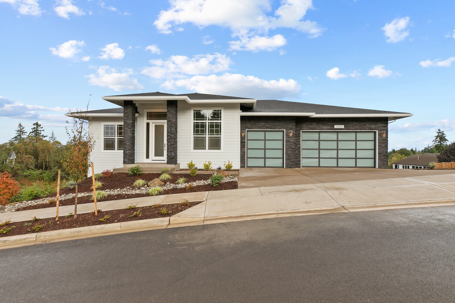
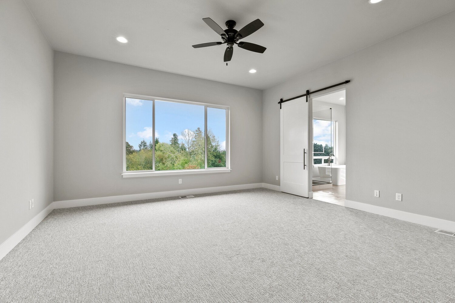
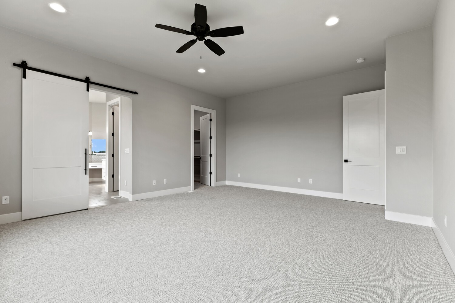
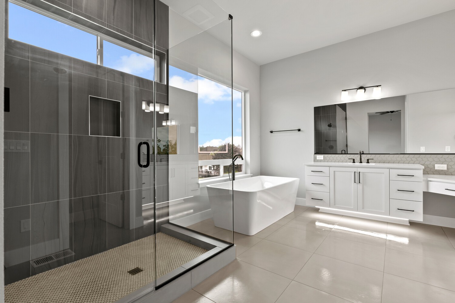
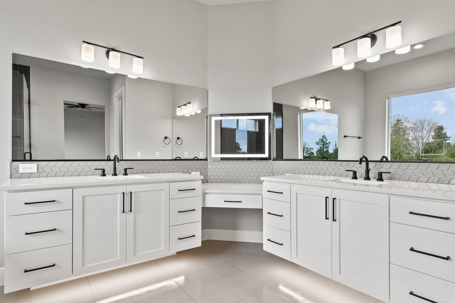
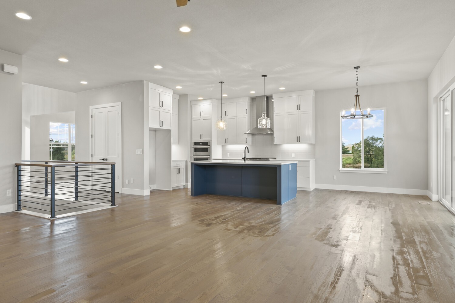
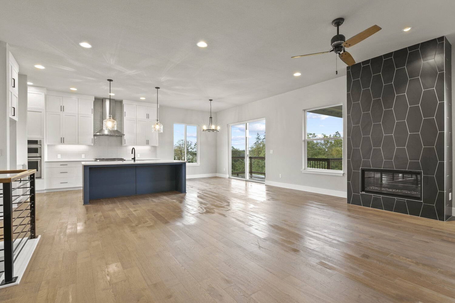
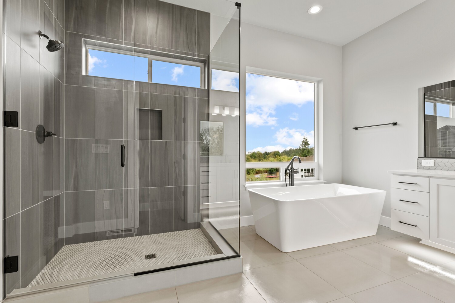
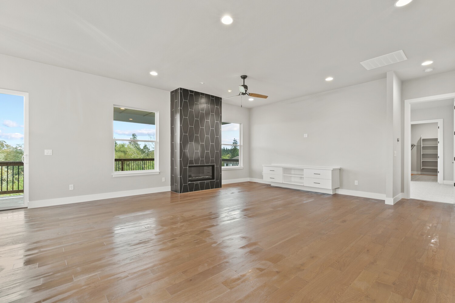
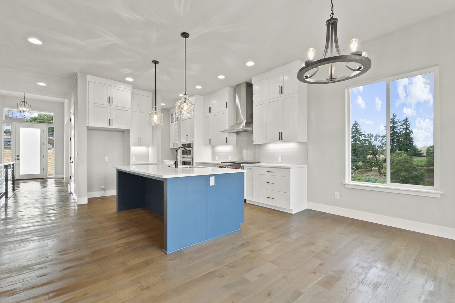
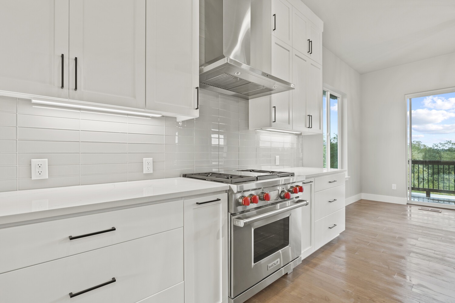
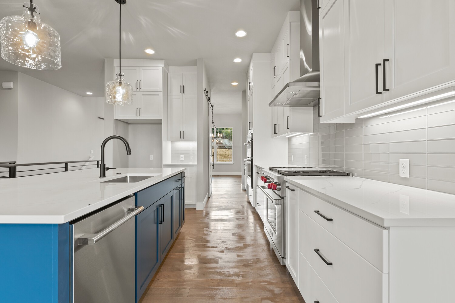
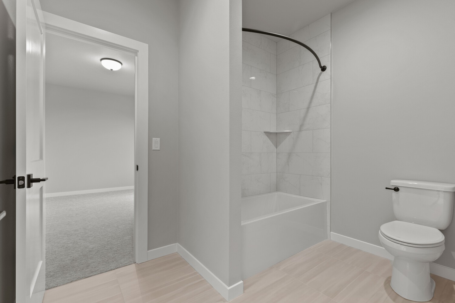
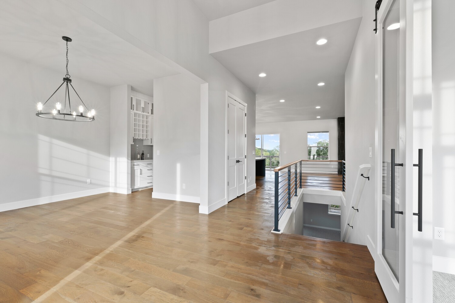
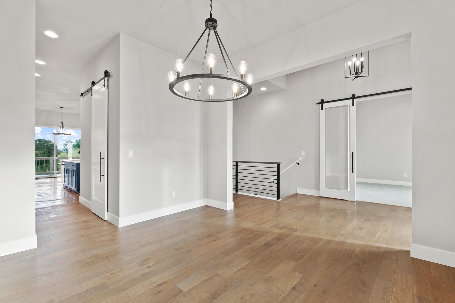
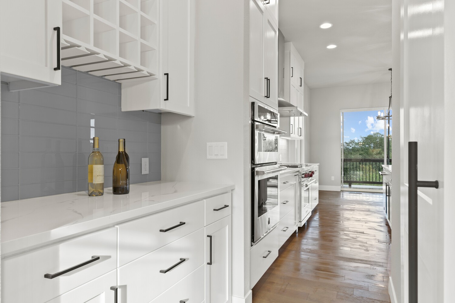
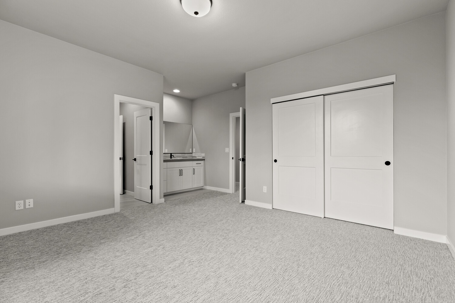
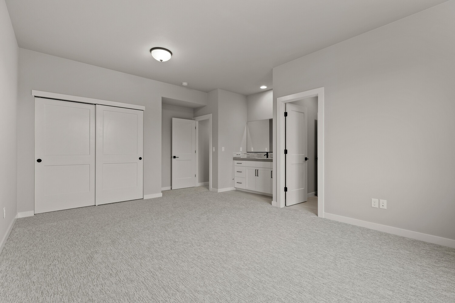
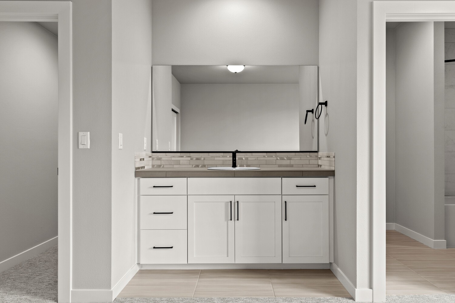
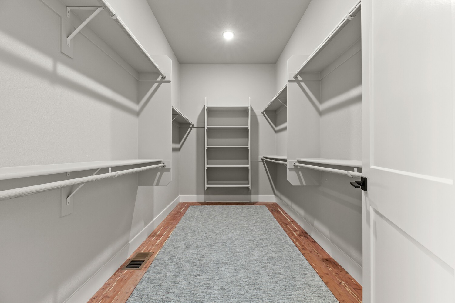
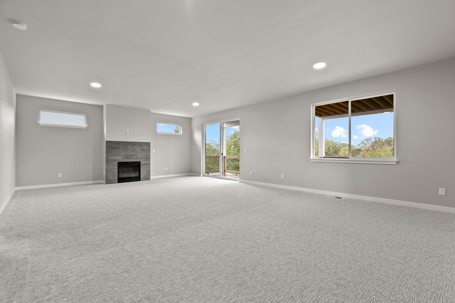
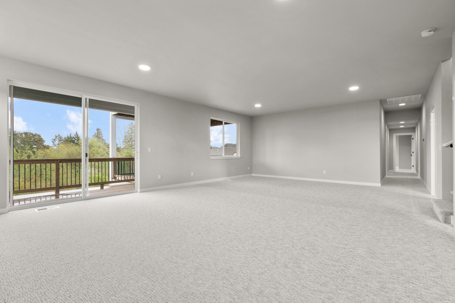
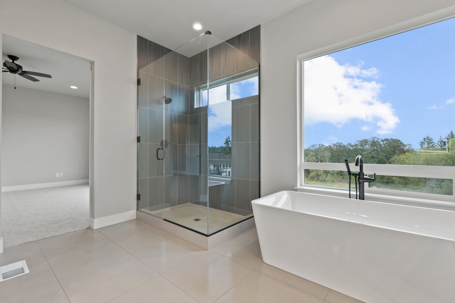
Reviews
There are no reviews yet.