Bathrooms: 4
Bedrooms: 5
Cars: 3
Features: 3 Car Garage House Plan, Beautiful Modern Single Family Design, Cooks Entertaining Kitchen, Five Bedroom Home Plan, Flexible Creative Space, Four Bedroom House design, Large three car garage., Main floor guest suite, Two Story Home Design
Floors: 2
Foundation Type(s): crawl space floor joist
Main Floor Square Foot: 2662
Site Type(s): Flat lot, Up sloped lot
Square Foot: 4033
Upper Floors Square Foot: 1371
MM-4033 – Bentley – Popular Rustic Farmhouse
MM-4033
Beautiful c with all the options
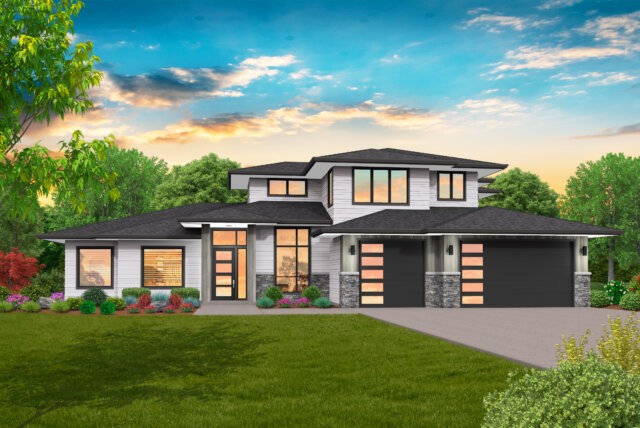 Bentley is a magnificent Luxury Multi-generational Home Design that ticks all the boxes.
Bentley is a magnificent Luxury Multi-generational Home Design that ticks all the boxes.
Beautiful Modern Hip roof styling leads to a 12 foot tall light filled foyer. Fall in love with the Flex room off the entry. Install an office, Music Room, Yoga studio, Library, Music Room or whatever you can imagine here in this flexible space. As you tour the main floor delight in the 12 foot ceiling in the living room. Drool over the spectacular kitchen design in this Exciting Luxury Modern House plan! Imagine the usefulness of the huge kitchen island, walk-in pantry and generous countertop and upper cabinets. In the back is a luxuriously sized covered outdoor living space big enough for grilling, dining and relaxing. On the most private side of the main floor is a very full Primary Bedroom Suite with luxury everywhere you look. Start every morning with the oversized double vanity area, large shower and free standing spa tub. Open shelving for linen storage can be found in the bathroom, with a very large linen closet available in the hallway leading to this magnificent luxury bedroom suite. The walk-in closet is a dream come true with more then enough space for any need. Rounding out the main floor of this Luxury Modern Multi-generational Home Design is a private guest suite perfect for short or long term family or guests. Perfectly placed is the laundry room adjacent to the kitchen.
Find all you every hoped for in the upper floor of Bentley. Two very generous bedroom suites complete with walk-in closets and a large shared bathroom are just the beginning. Everyone will enjoy the Game Room (doubles as a fifth bedroom if needed) along with the loft and big bonus room space upstairs. The three car garage is extra deep, tall and wide to fit any vehicle. This is truly a modern house plan with all the options.

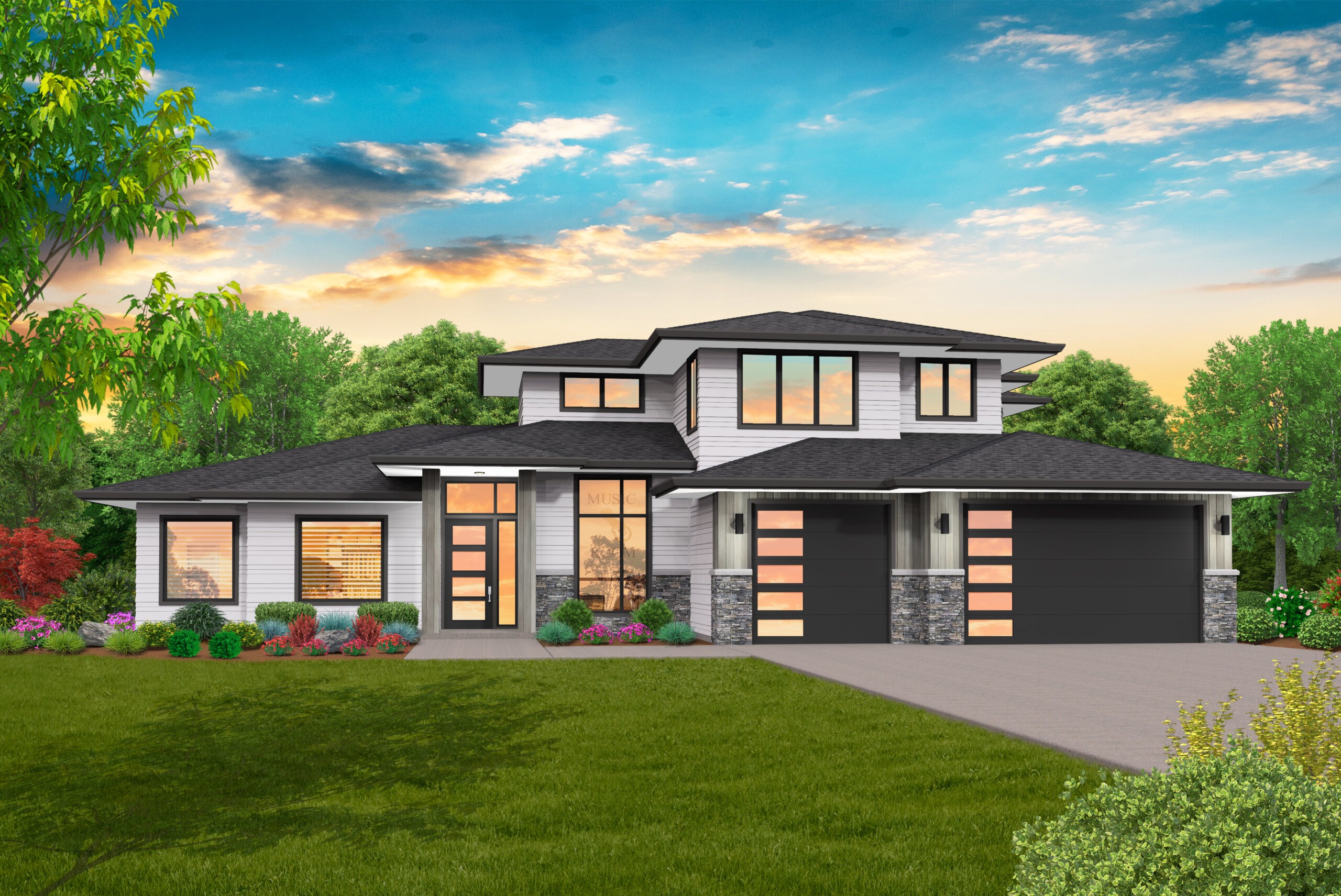
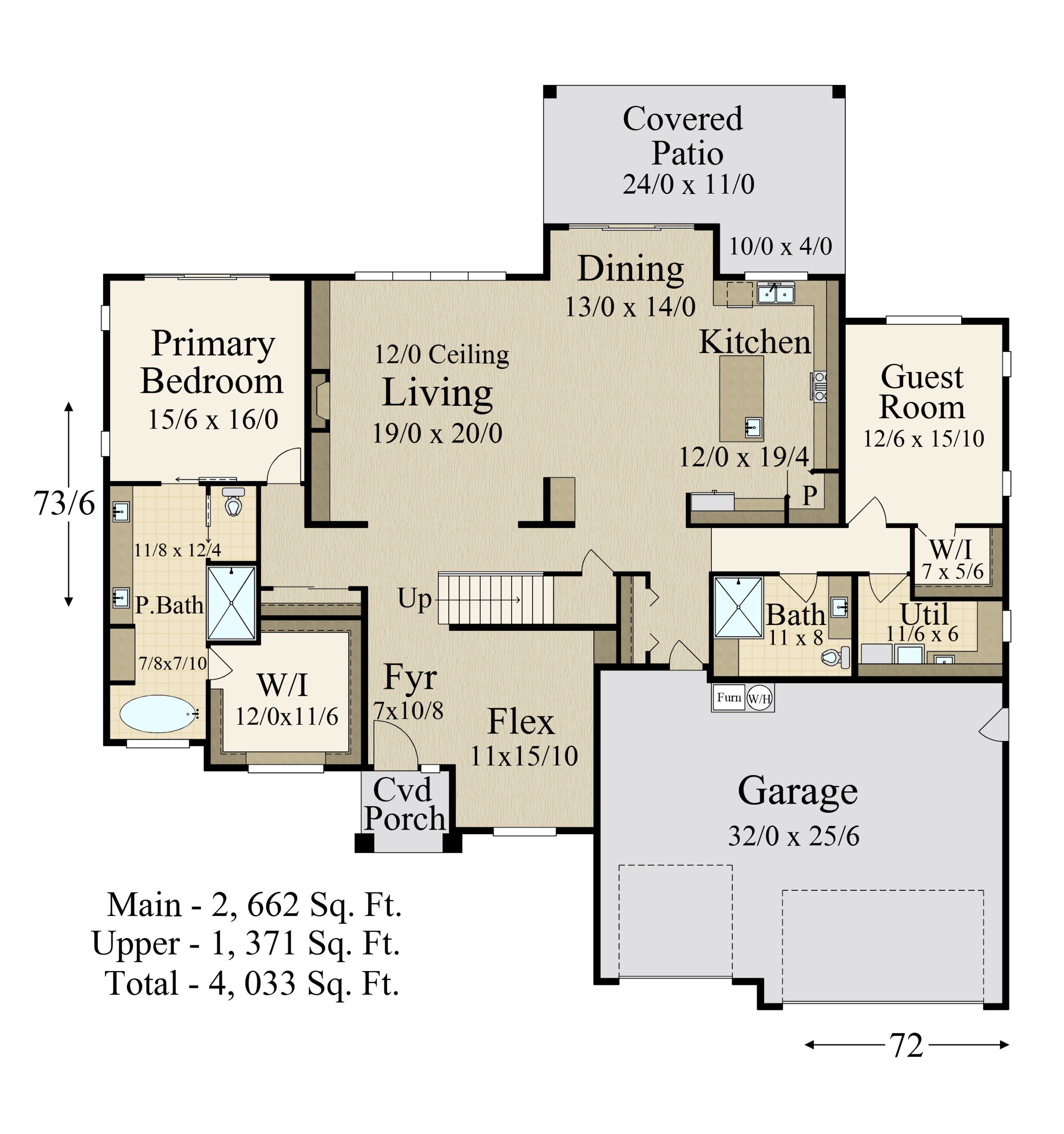
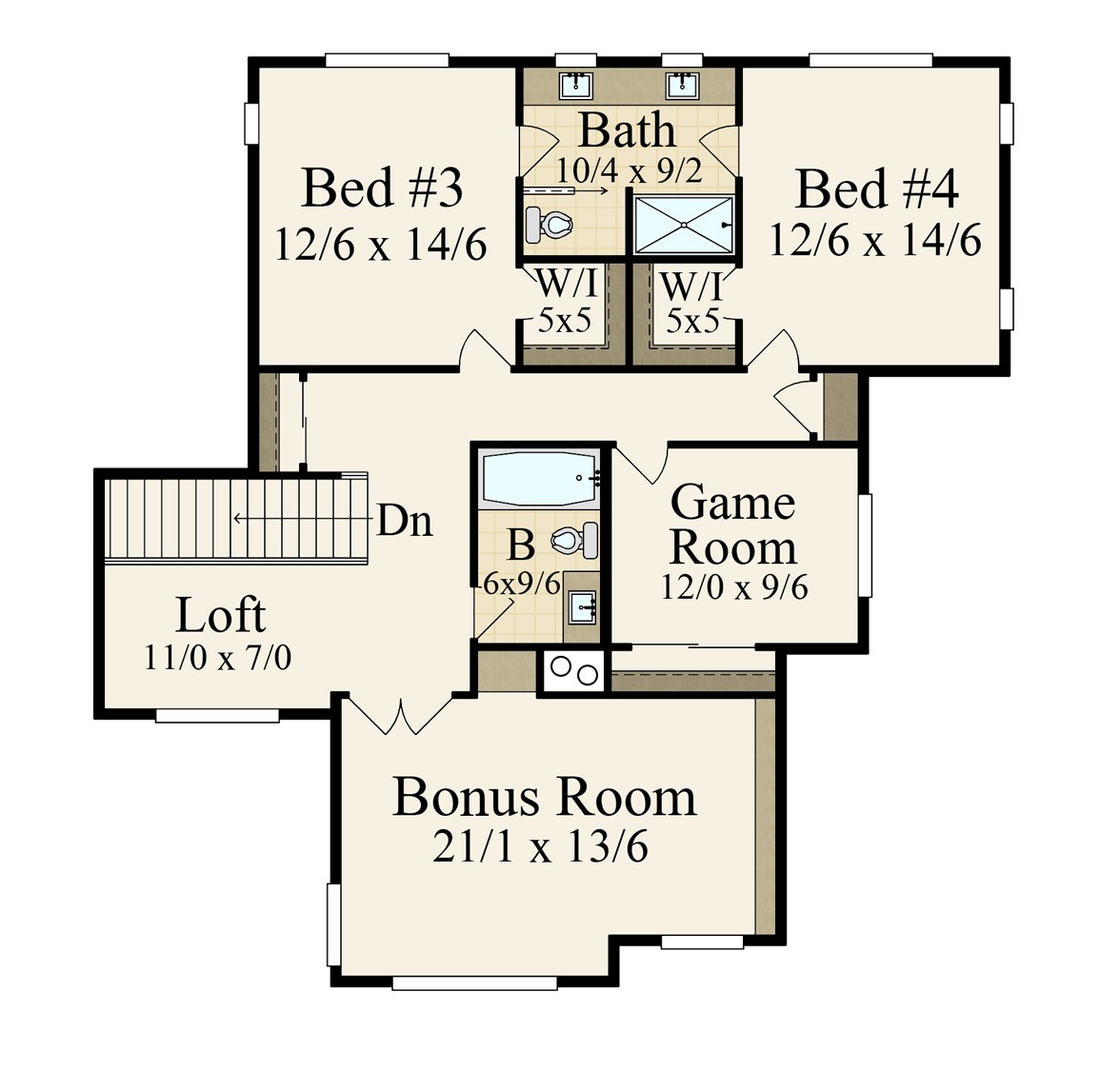
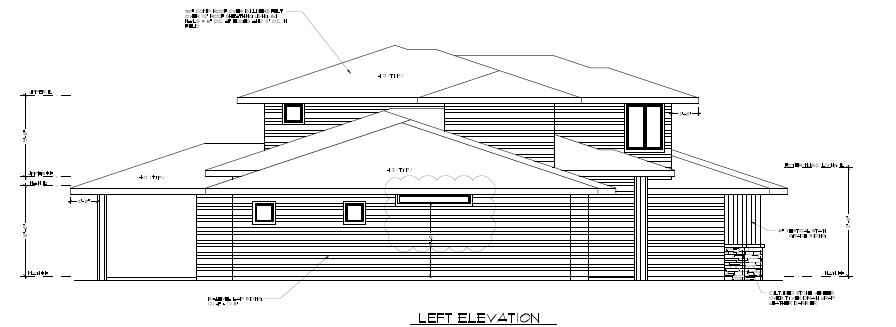
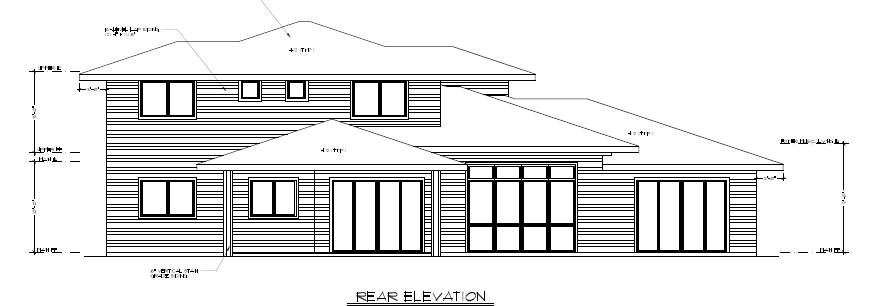
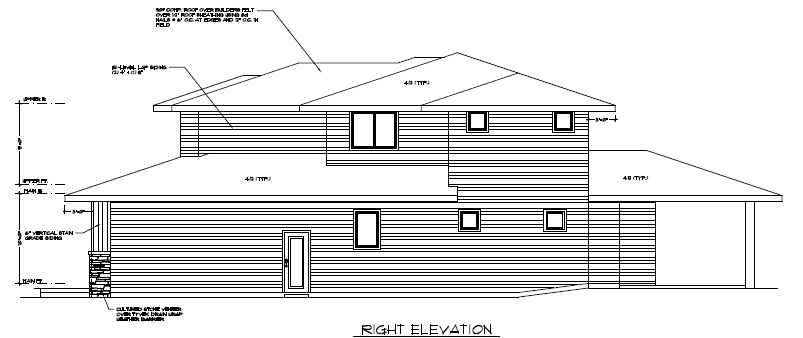
Reviews
There are no reviews yet.