Square Foot: 2442
Main Floor Square Foot: 1027
Upper Floors Square Foot: 1415
Bathrooms: 2.5
Bedrooms: 4
Cars: 3
Floors: 2
Foundation Type(s): crawl space post and beam
Site Type(s): Cul-de-sac lot, Flat lot, Rear View Lot
Features: Beautiful styling, Covered back patio, energy efficient, Quakestopper lateral bracing
Amber
MSAP-2442-SH
This Contemporary, Prairie, and Craftsman designs, the Amber is a perfect house plan and it gets better… This plan has been an OUTSTANDING solution for many builders and homeowners and now it just got its Northwest Modern on! Tandem three car garage or two car garage with a large shop and an exit door on the side. An open kitchen and great room make for a large useable living area along with a den. Complimented by three generous bedrooms upstairs along with a big bonus room. The Master Bedroom has a large walk in closet alongside a full bathroom. The rear covered patio makes a great outdoor living and/or entertainment area, year around barbecuing…
At only 40 ft. wide this home will fit most building lots …

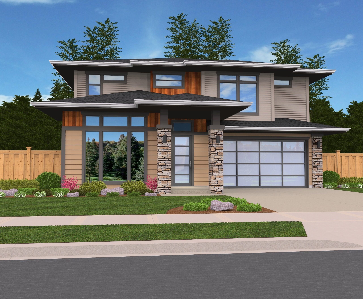
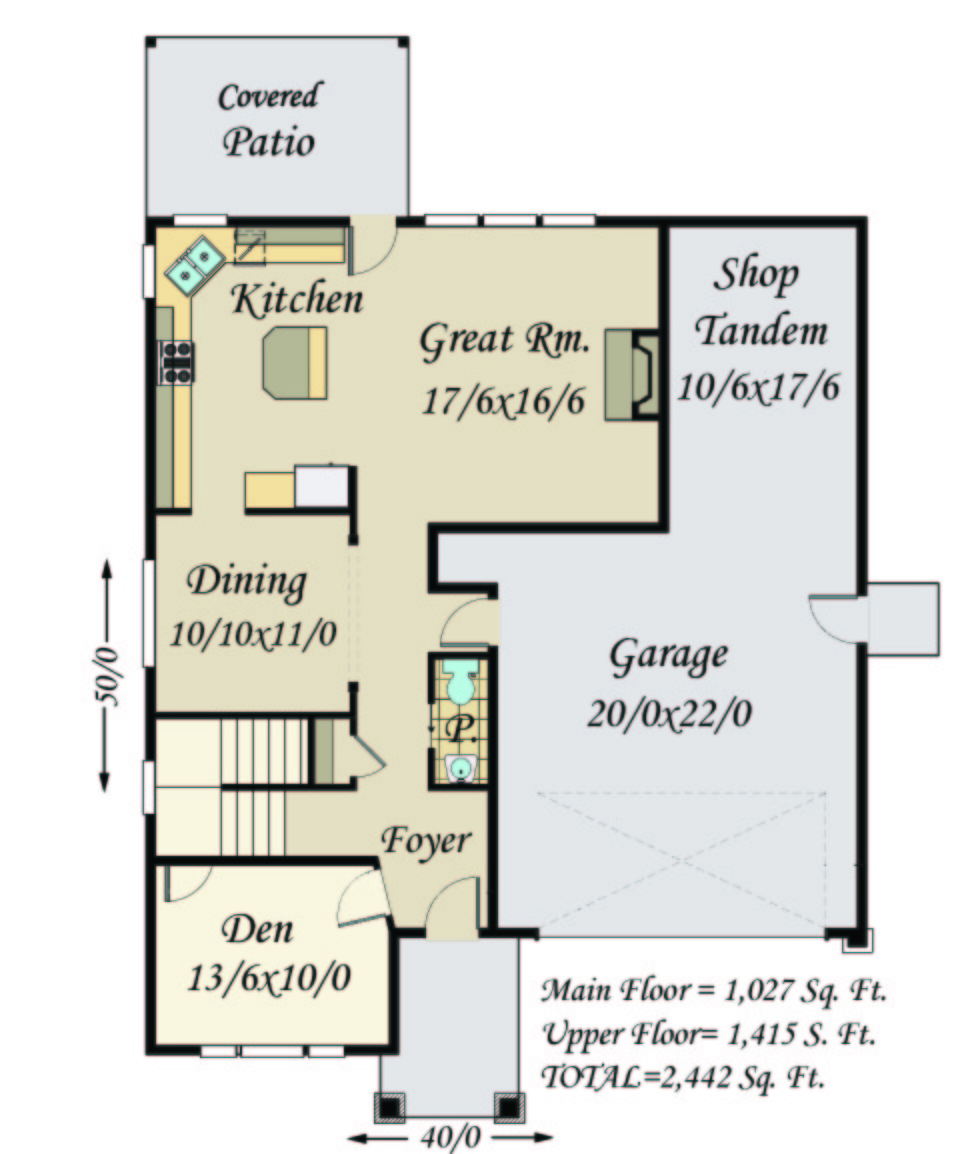
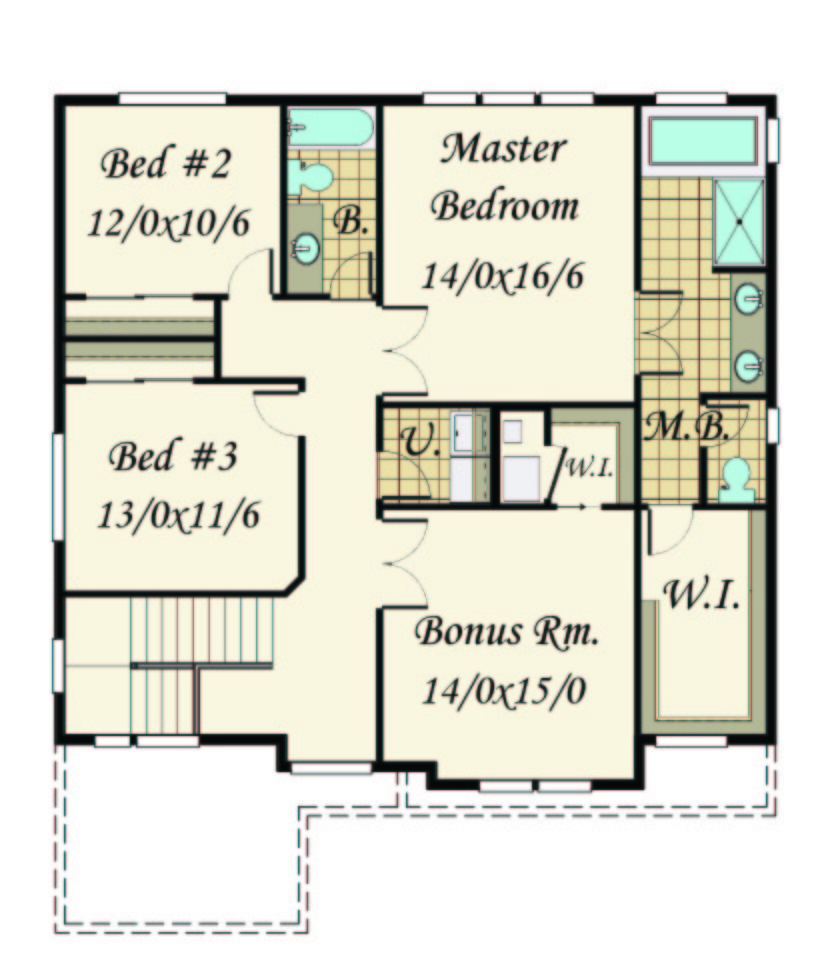
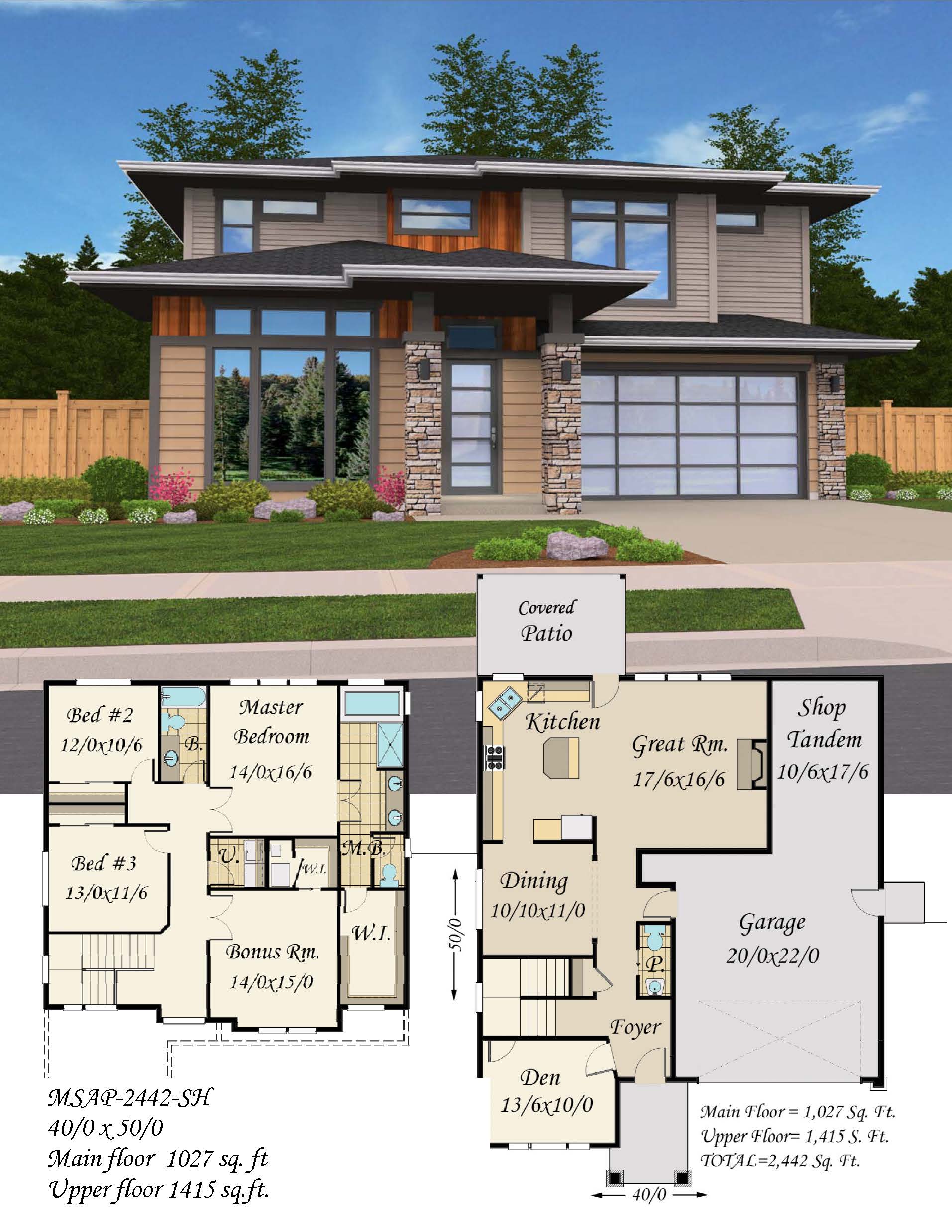
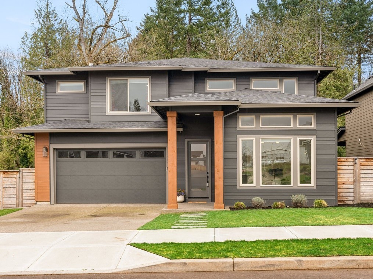
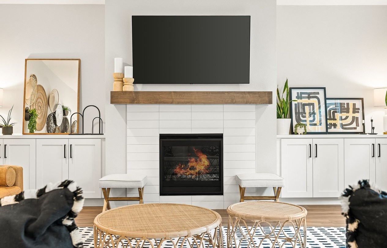
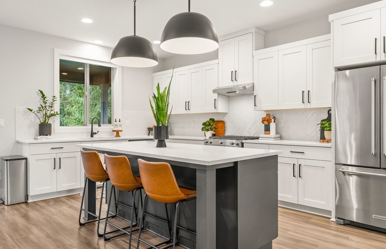
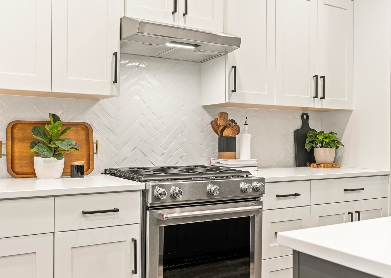
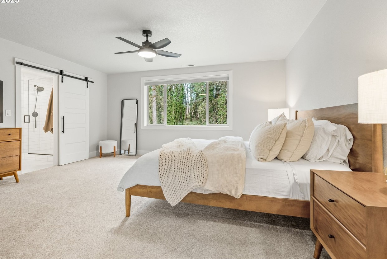
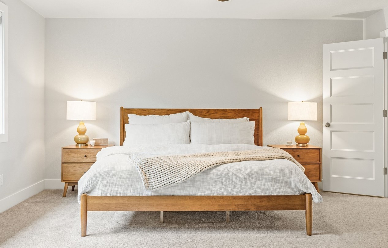
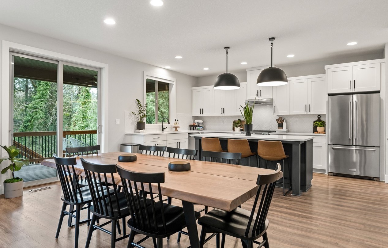
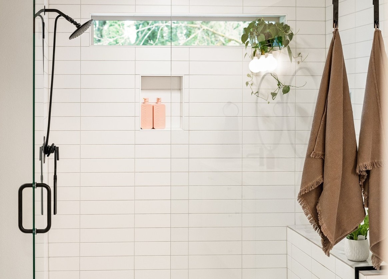
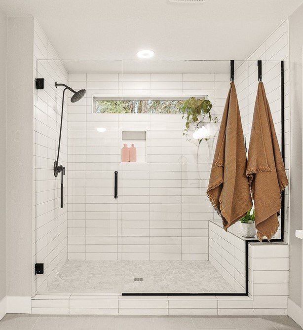
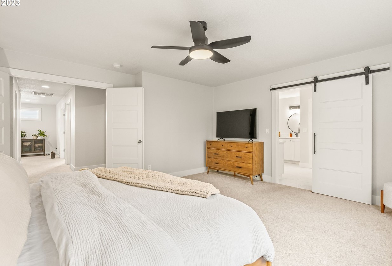
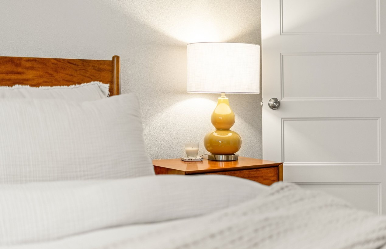
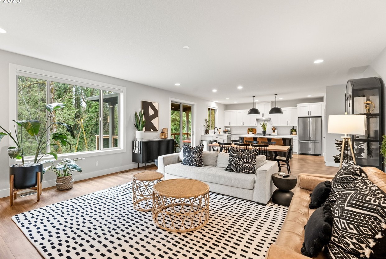

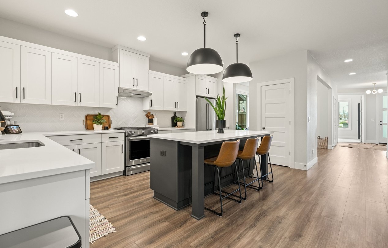
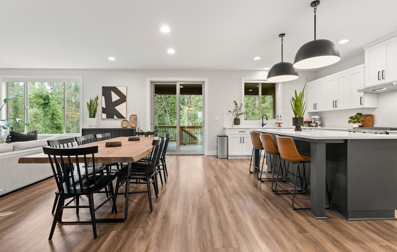
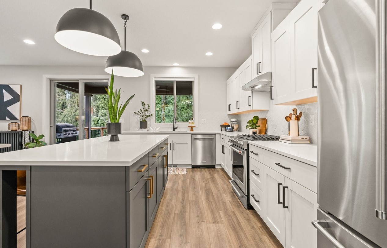
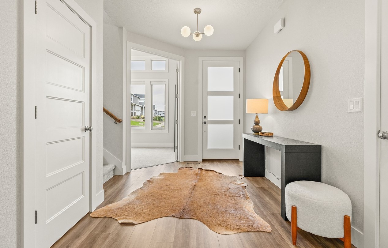
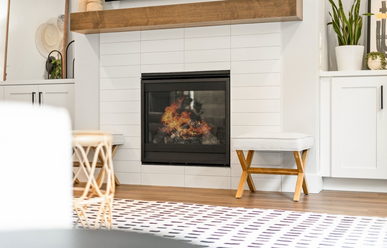
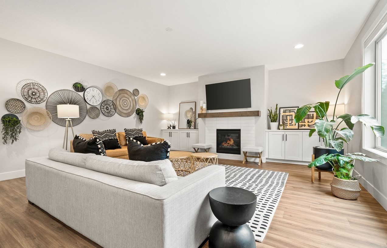
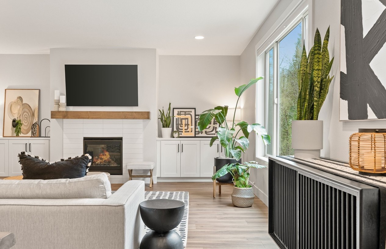
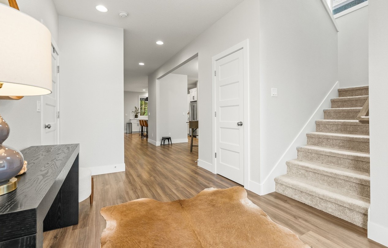
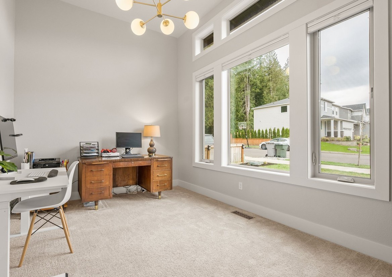
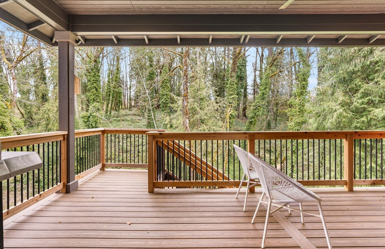
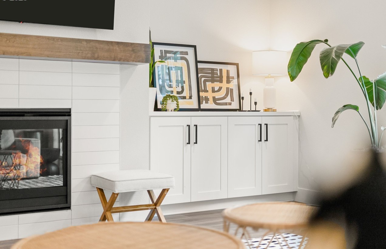
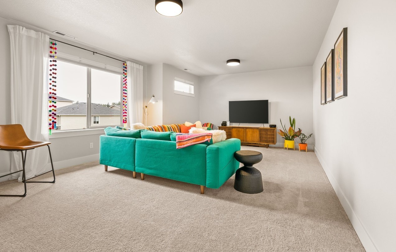
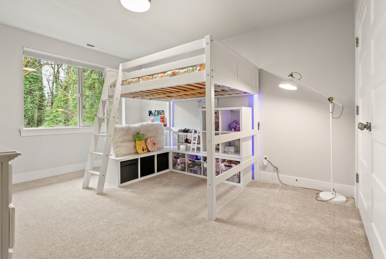
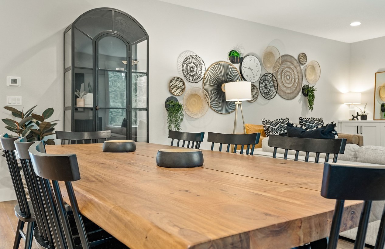
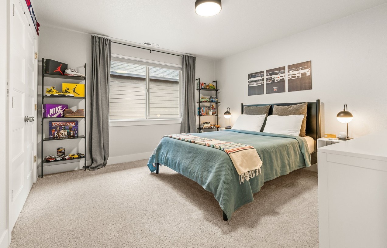
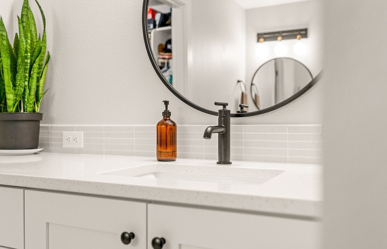
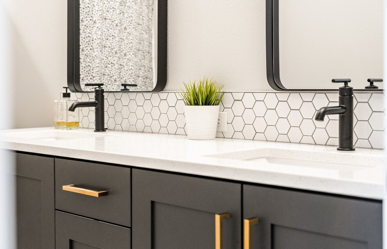
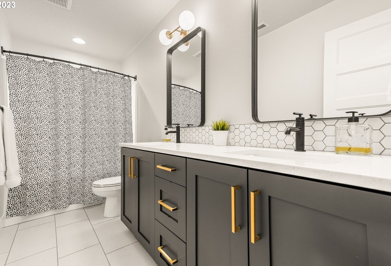
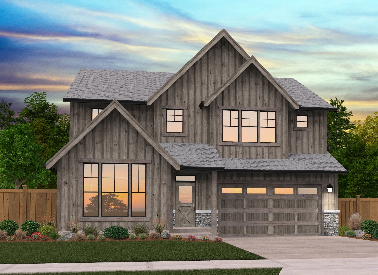
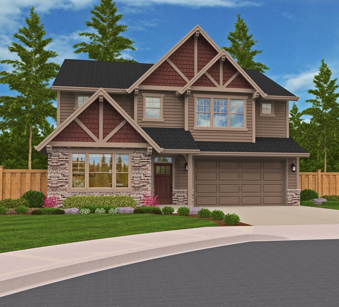
Reviews
There are no reviews yet.