Bathrooms: 3
Bedrooms: 4
Cars: 2
Features: 3 Story Home Plan, 4 Bedroom House Plan, Covered Lanai, Front View uphill lot plan, Gourmet kitchen w/ pantry, Lower level home office, Private and luxurious master suite., Three Bathroom Home Design, Two Car Garage House Design
Floors: 3
Foundation Type(s): crawl space floor joist, crawl space post and beam
Lower Floors Square Foot: 349
Main Floor Square Foot: 1270
Site Type(s): Front View lot, Garage Under, Up sloped lot
Square Foot: 3033
Upper Floors Square Foot: 1414
9-Viewpoint
MM-3033-BC
Contemporary House Plan for Steep Uphill Lot
With beautiful Northwest Modern styling and a comfortable, open layout, this Contemporary House Plan is a universal favorite, and at only 35 feet wide, this spacious home can fit most any lot.
On the main floor, you’ll find an open concept kitchen/dining/living room layout that ensures maximum efficiency and flow throughout the home, along with a fabulous covered lanai and a multi-level patio at the rear of the home. The gourmet kitchen wraps the rear wall of the home and includes a large center island and incredible pantry, providing an abundance of space for cooking, storage and entertaining. The kitchen opens up to the bright, expansive dining room and great room.
Upstairs are two comfortable bedrooms, the utility room, a full bathroom and the luxurious master suite, complete with double sinks, private toilet separate shower and dreamy soaking tub.
On the lowest level of the home is the two car garage and a large office space with a powder room, with easy access for clients and privacy from the remainder of the home this is perfect for those of us who like to work from home.
The abundance of windows in this Northwest Modern House Plan allow for beautiful natural light and breathtaking views.

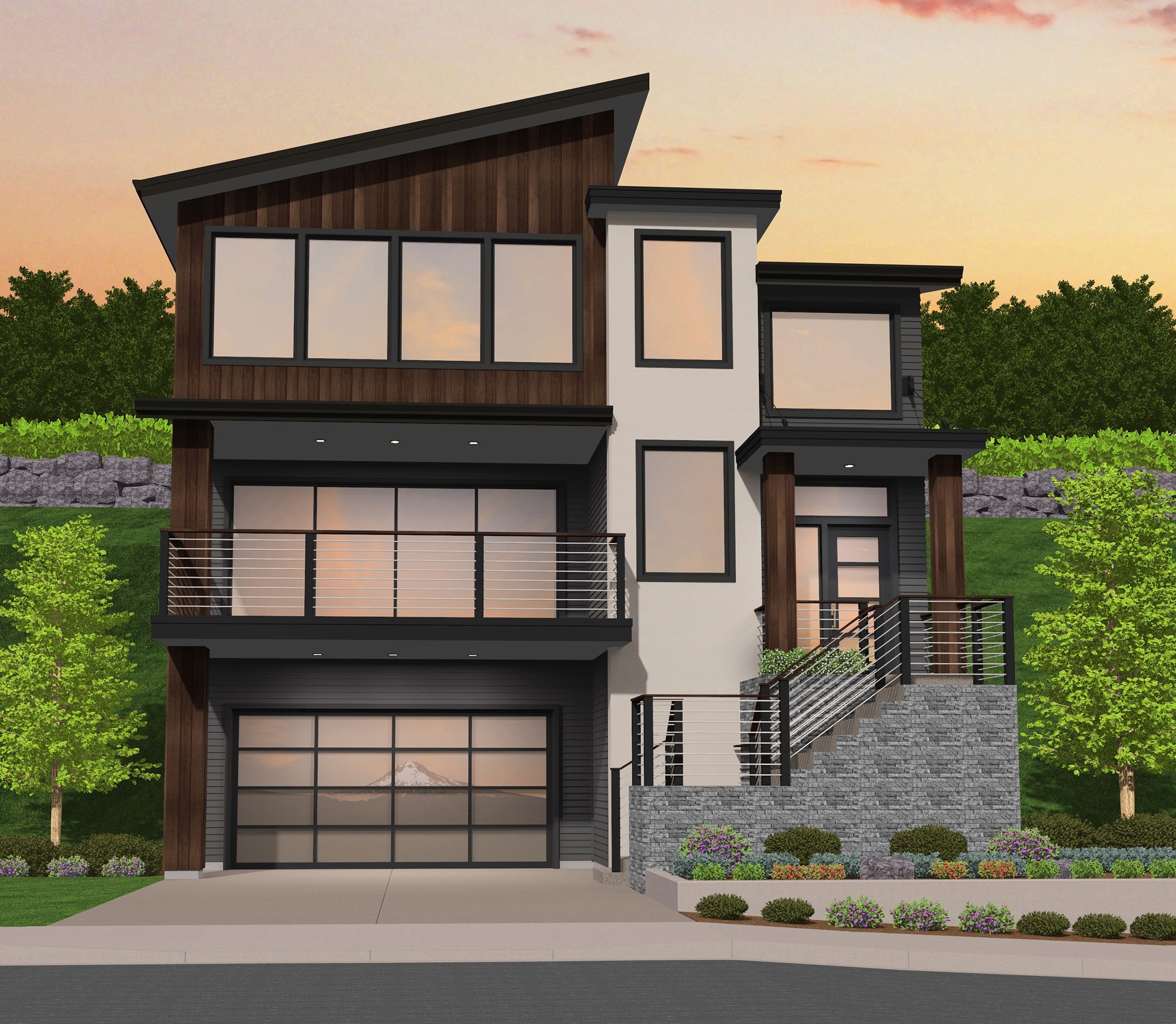
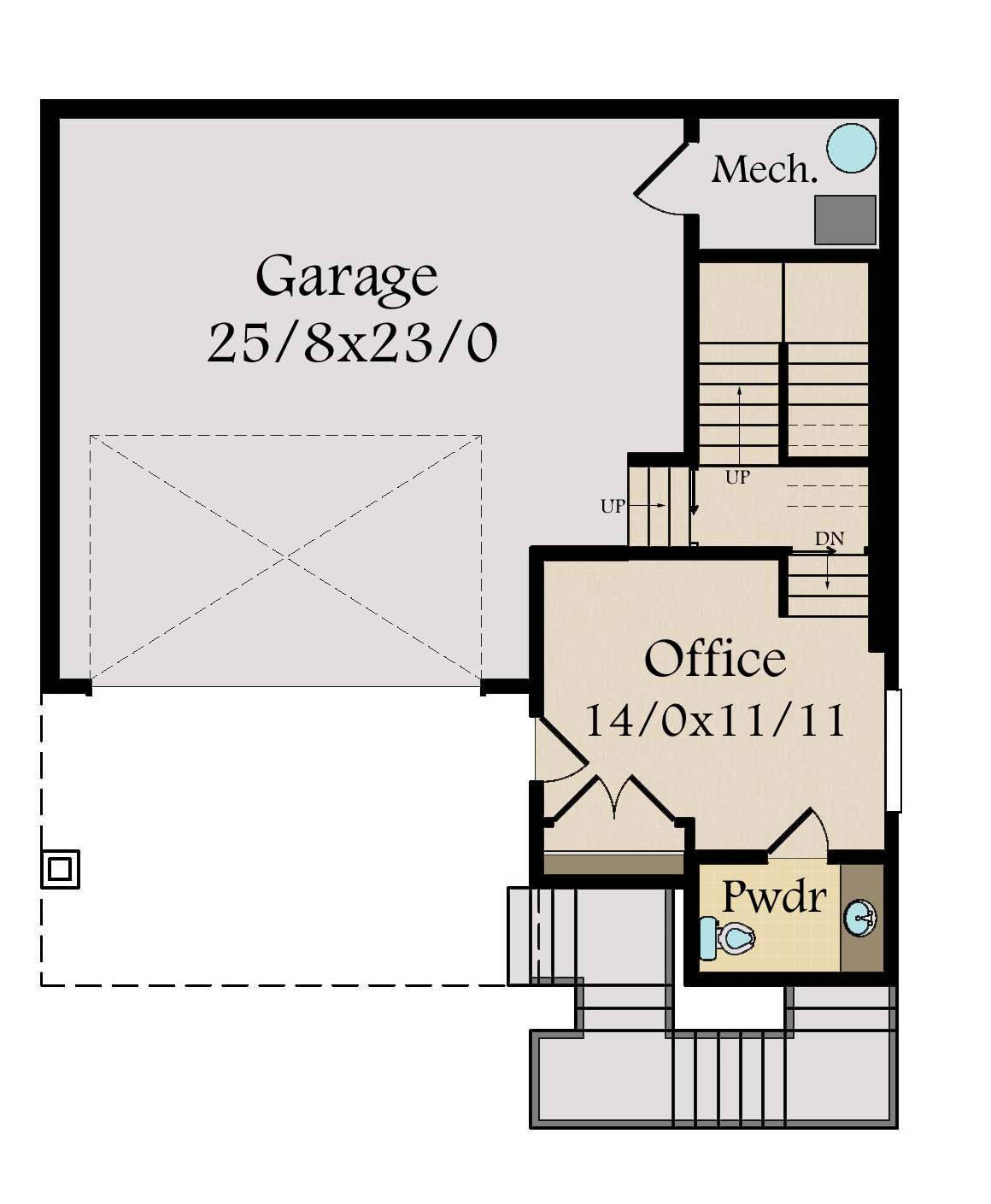
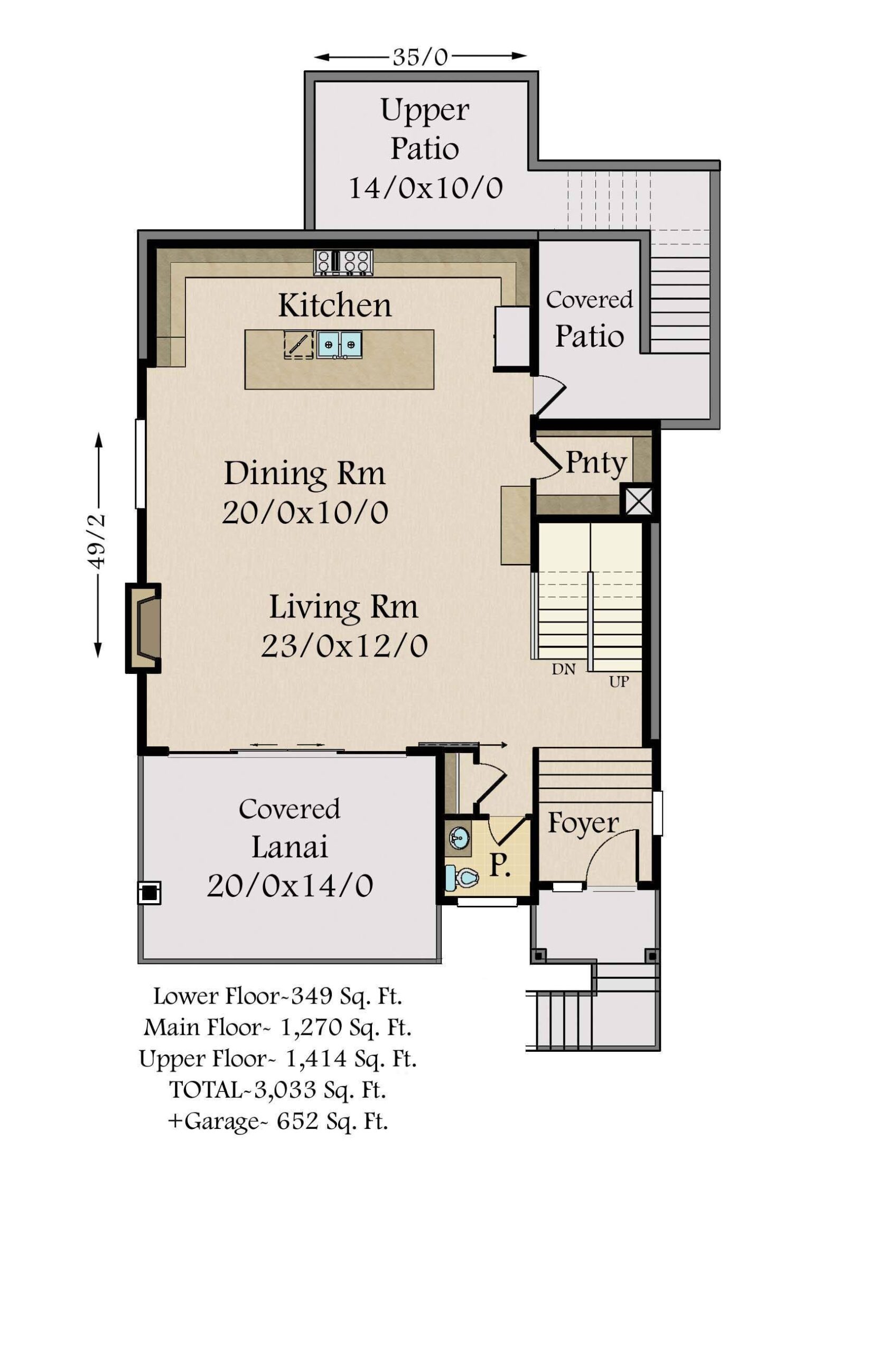
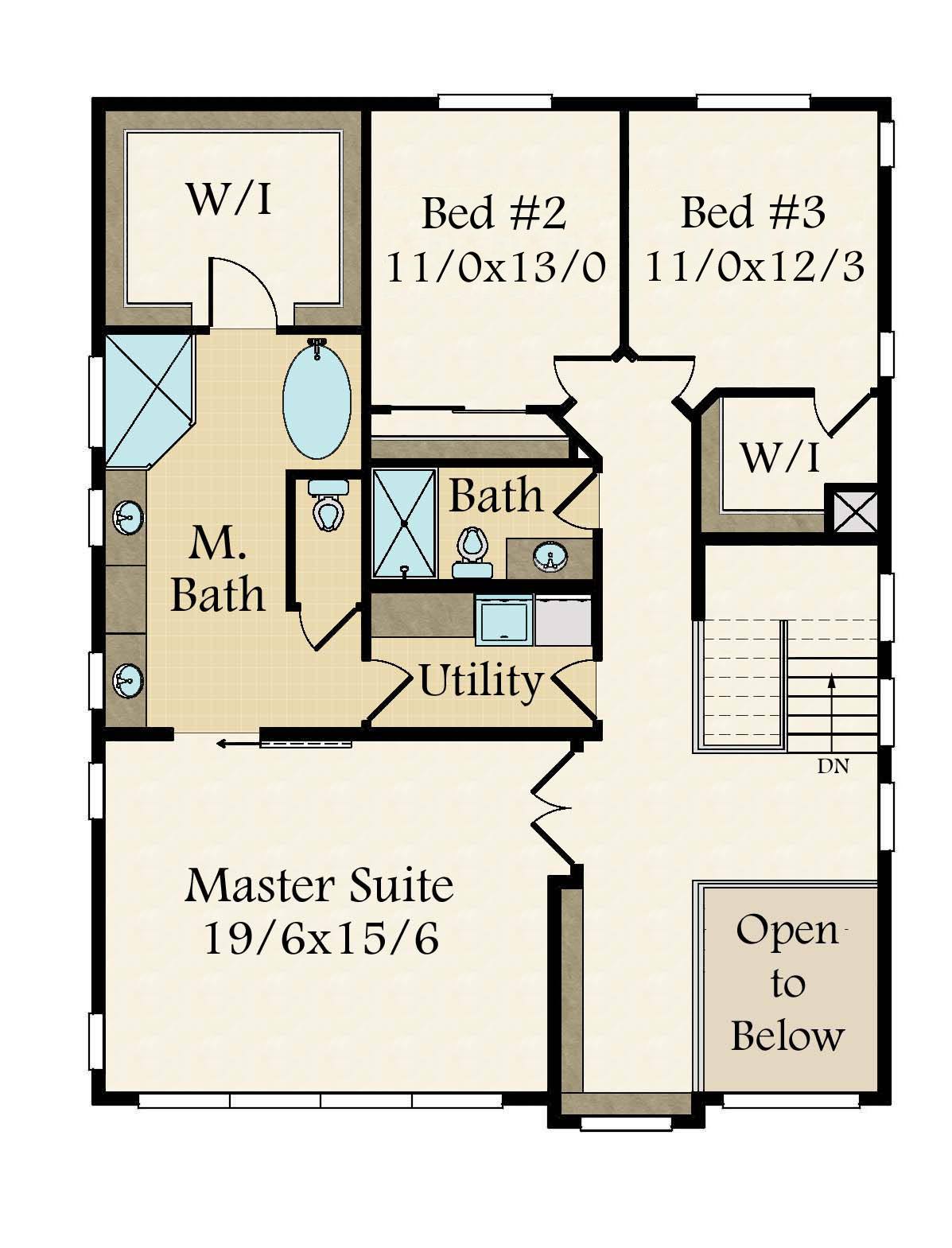
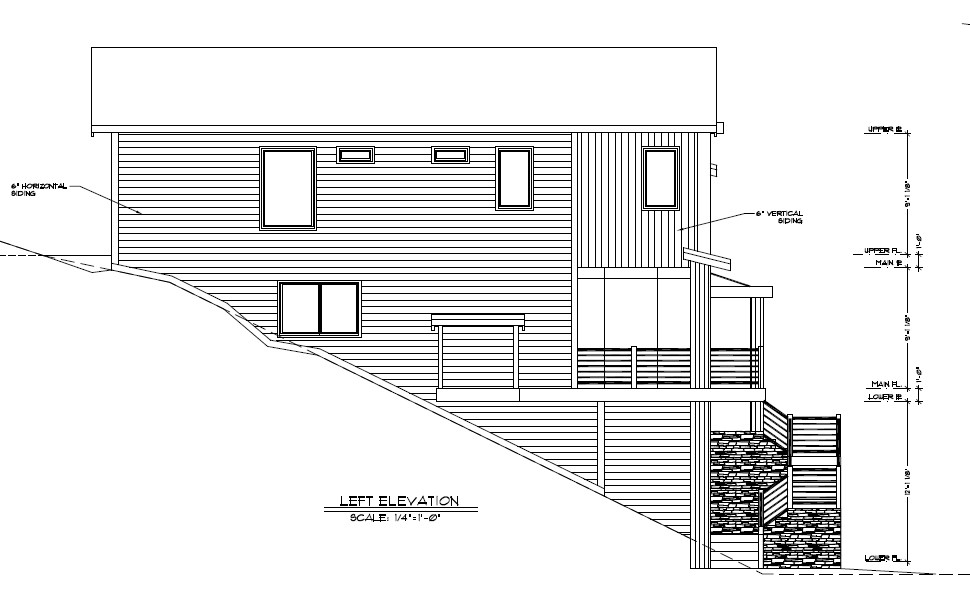
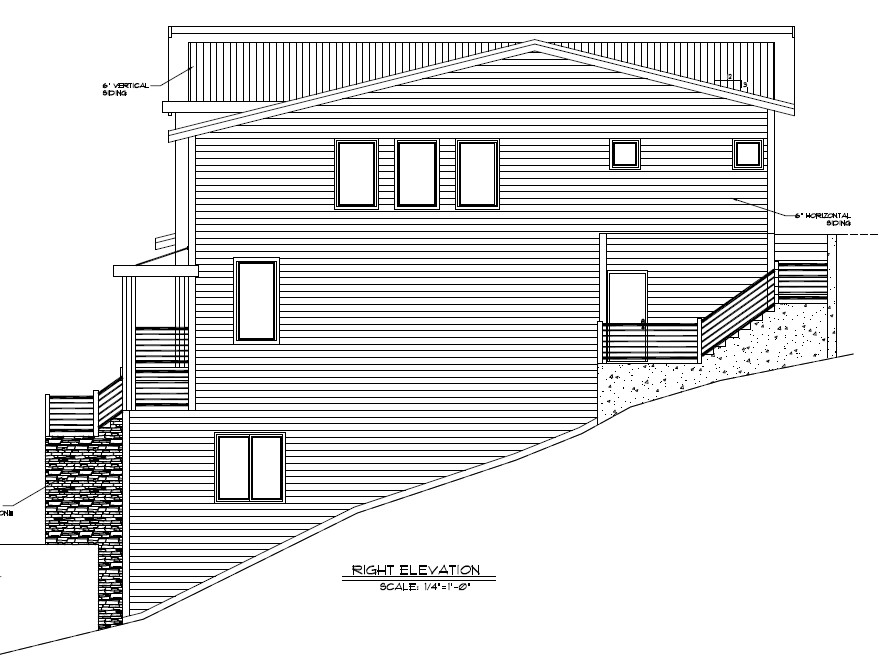
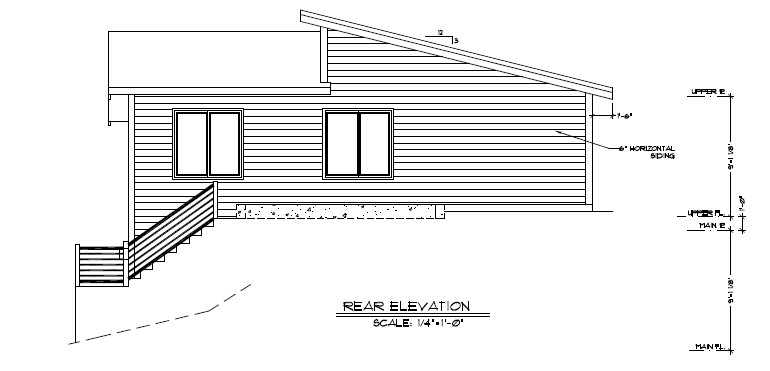
Reviews
There are no reviews yet.