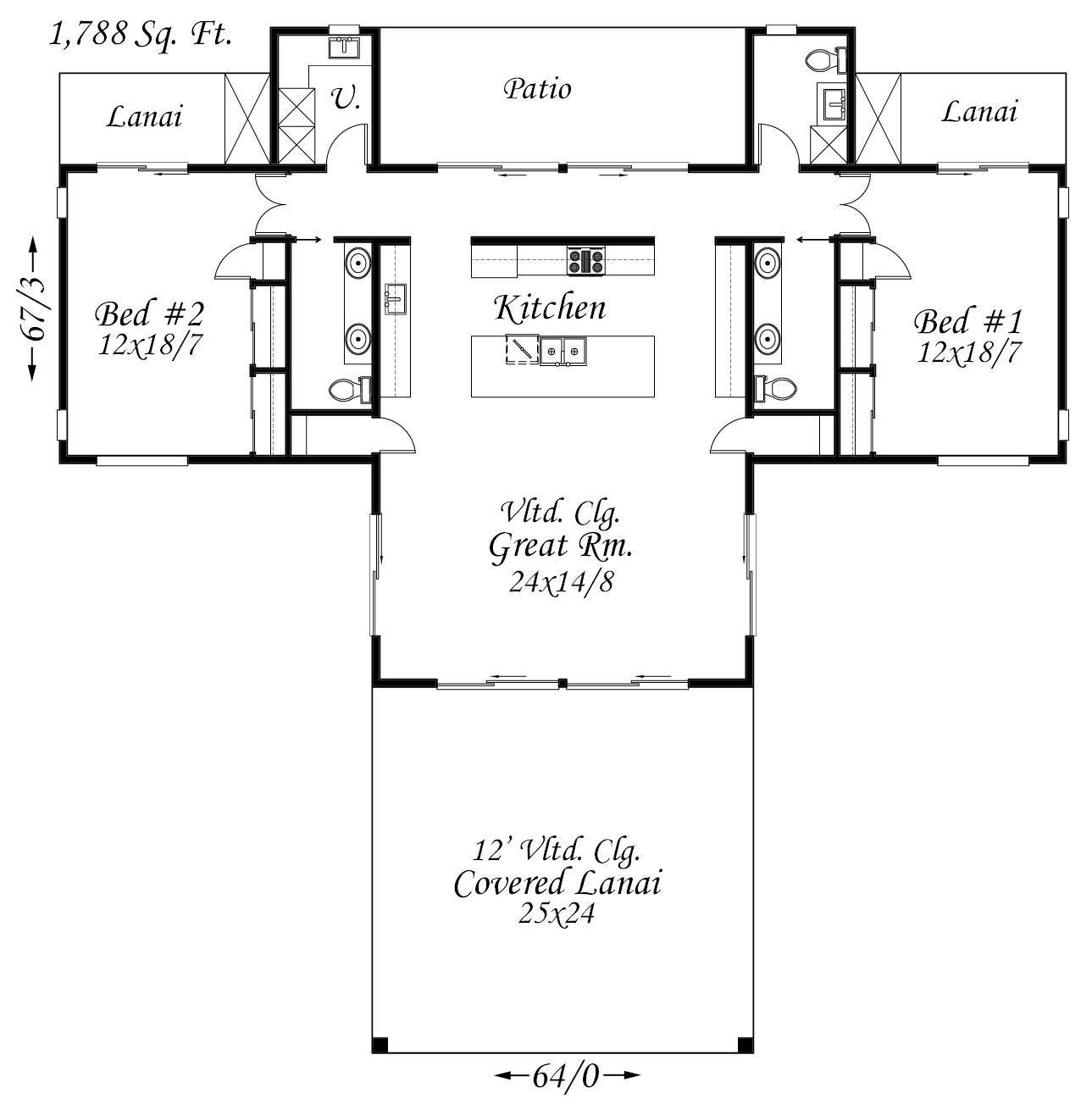Square Foot: 1788
Main Floor Square Foot: 1788
Bathrooms: 3
Bedrooms: 2
Floors: 1
Foundation Type(s): slab
Site Type(s): Flat lot, Front View lot, Rear View Lot
Features: 2 Bedrooms, 3 Bathrooms, Big open concept Great Room, Covered Lanai House Plan, One Story Home Design, Three Bathroom House Design, Two Bedroom Home Plan
Kauai Dream
M-1788K
A Prairie, Craftsman, and Bungalow design, the Kauai Dream is a fantastic single family house plan with dual Master Suites! A big open and vaulted great room leads to an eat-in kitchen at the heart of this home. Dual matching master suites are flanking the main gathering space. There is a giant covered lanai off the front of the great room.


Reviews
There are no reviews yet.