Tudor House Plans(77 items)
Showing 61–77 of 77 results
-
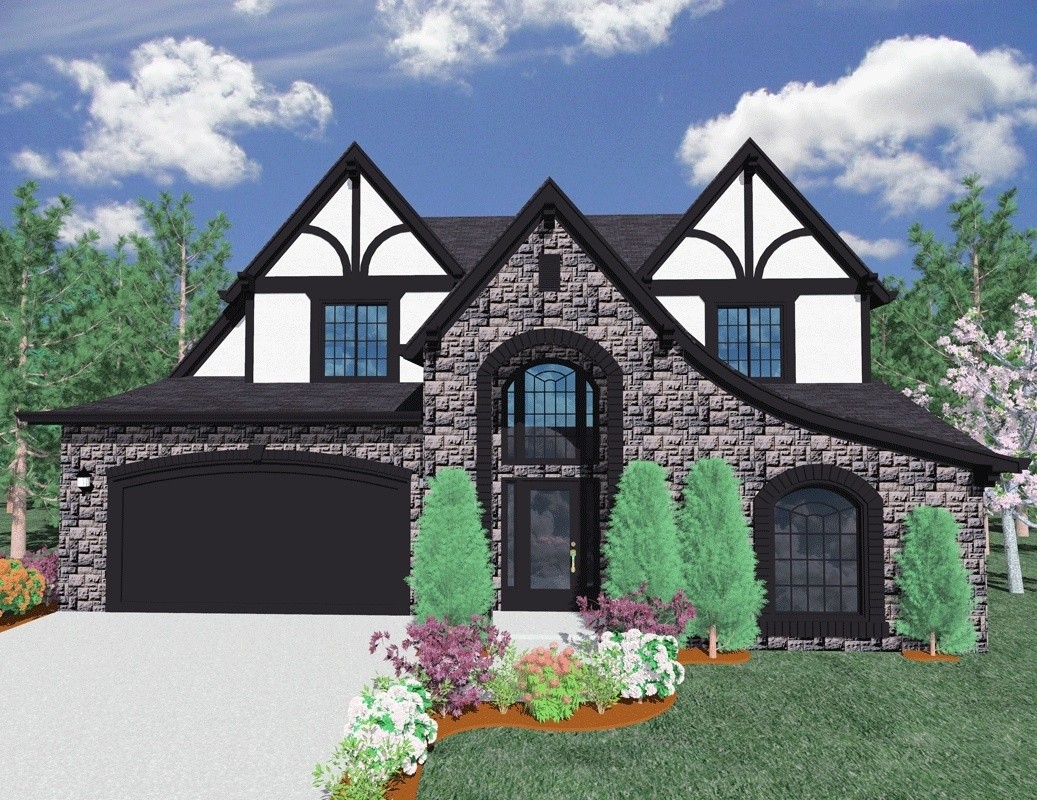
M-2387
This is a classical and beautiful tudor style...
-
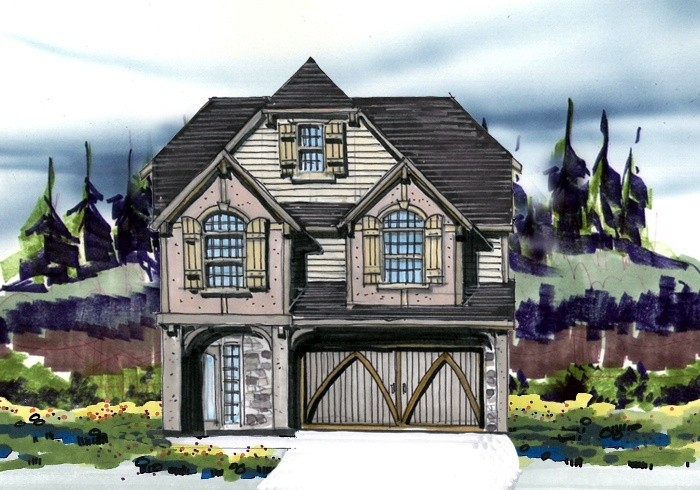
M-2349TH
Traditional, French Country, and Old World...
-
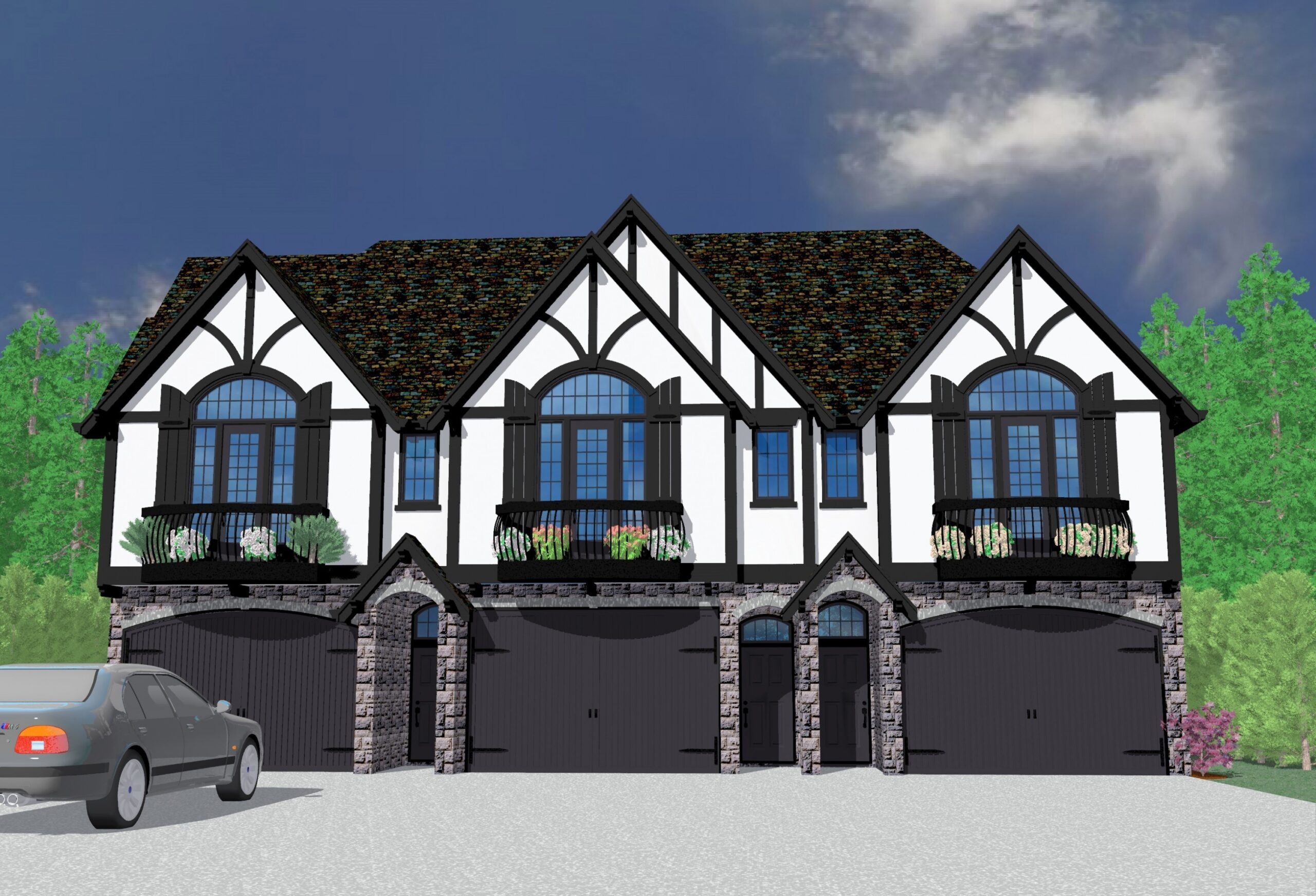
MA-1872-1890-1880
This beautiful and very popular tri-plex house...
-
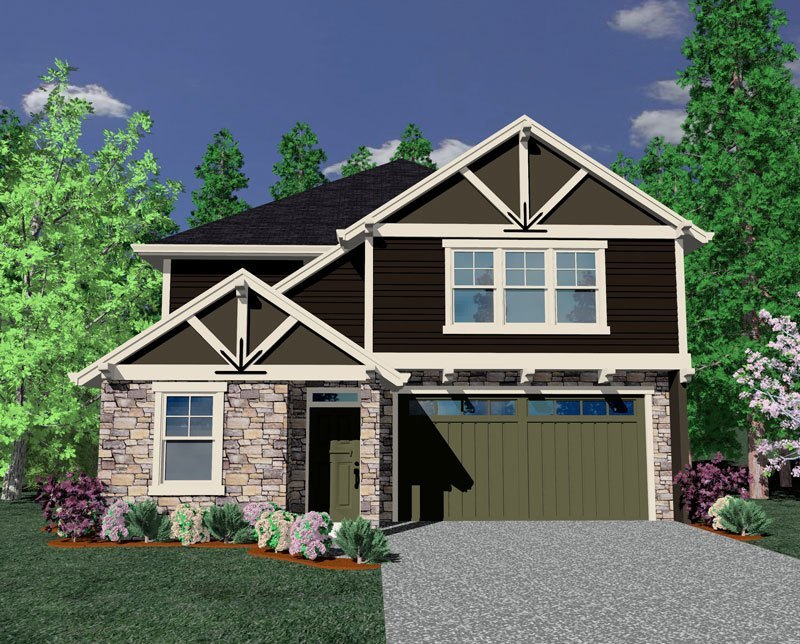
M-2325 THM
The Timberland is of Transitional, Craftsman, and...
-
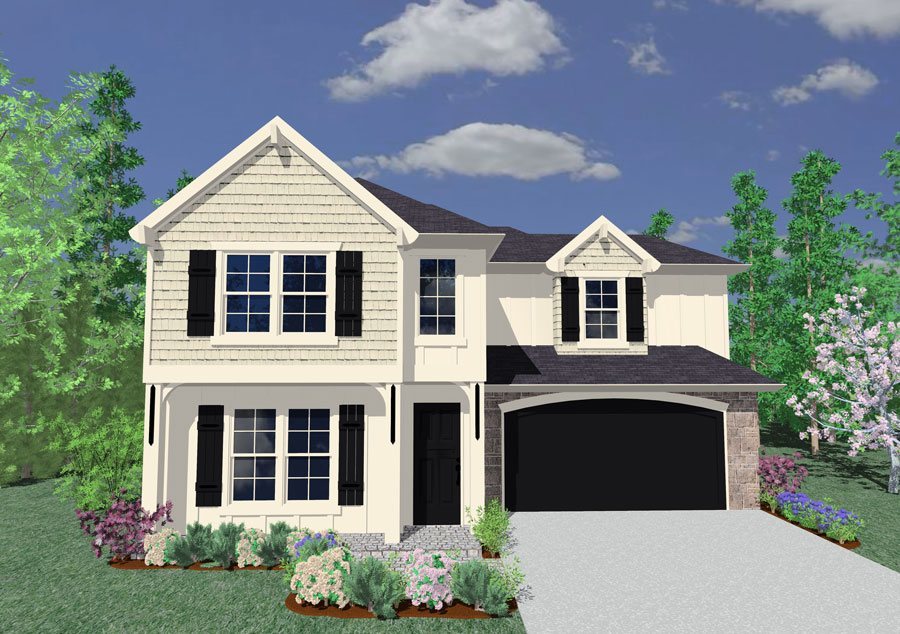
M-2302AM
Here is another great family house plan with a...
-
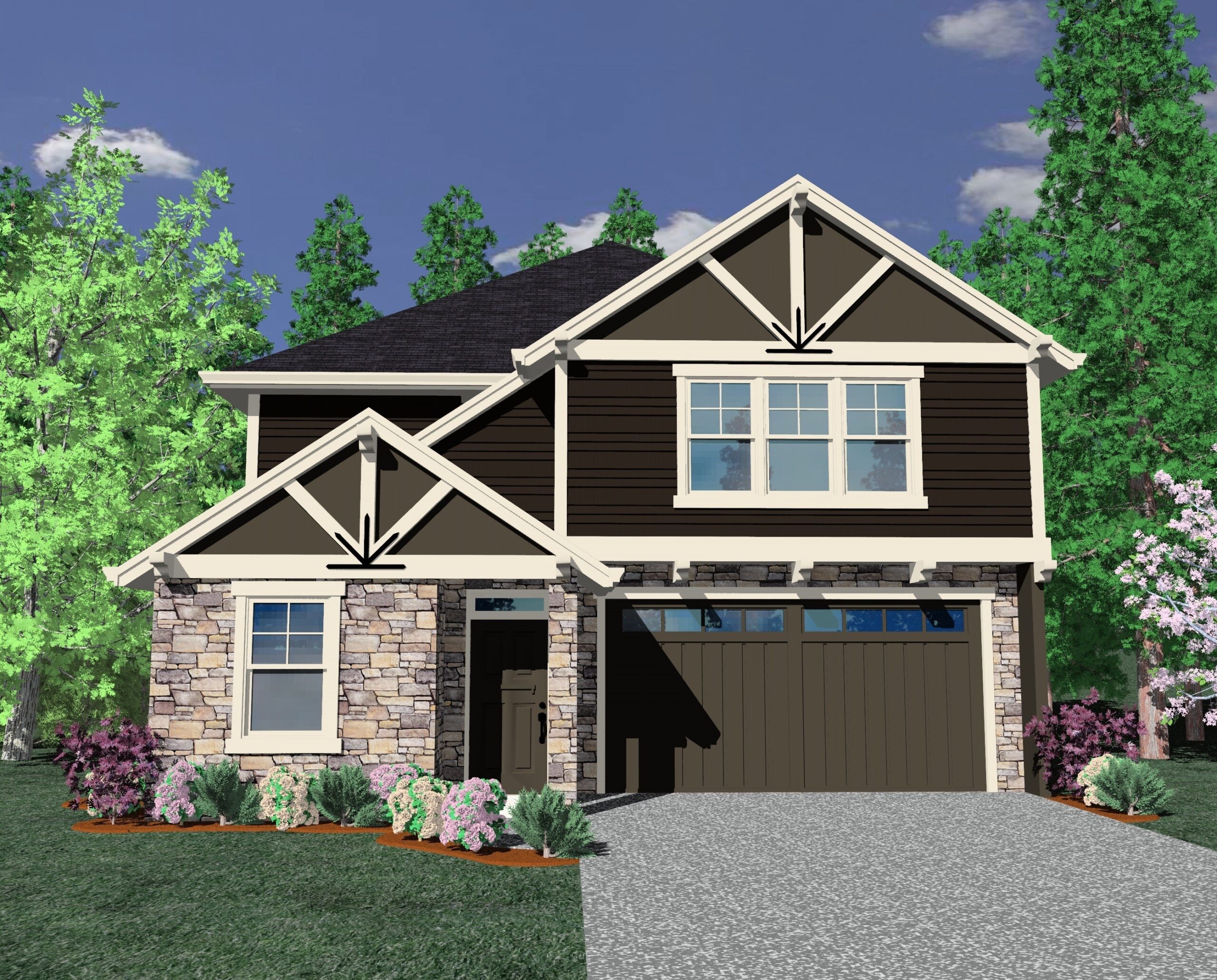
m-2269TH
This Transitional, Lodge, Tudor type Design, the...
-
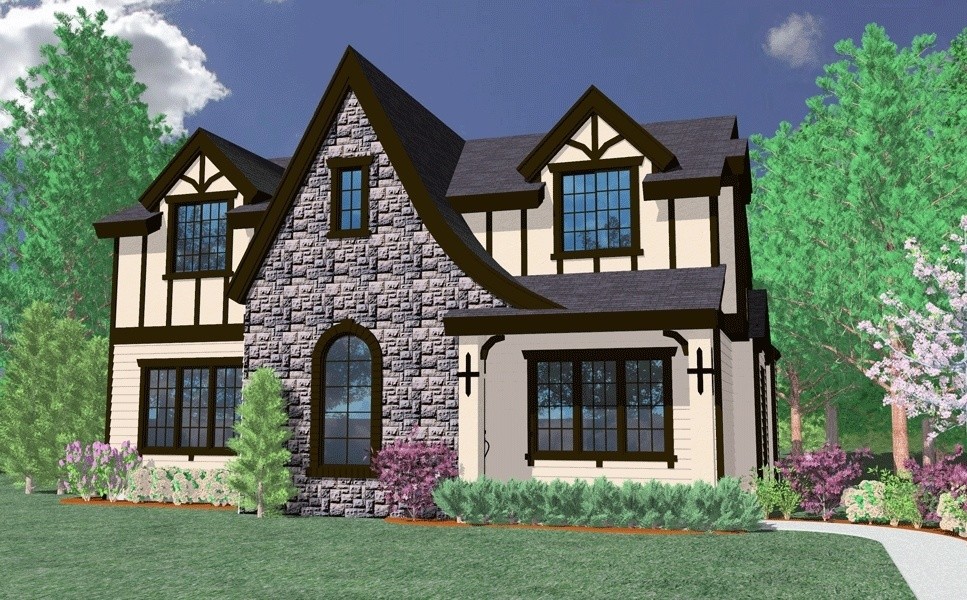
M-2260GL
This masterful Tudor Design is perfect for a rear...
-
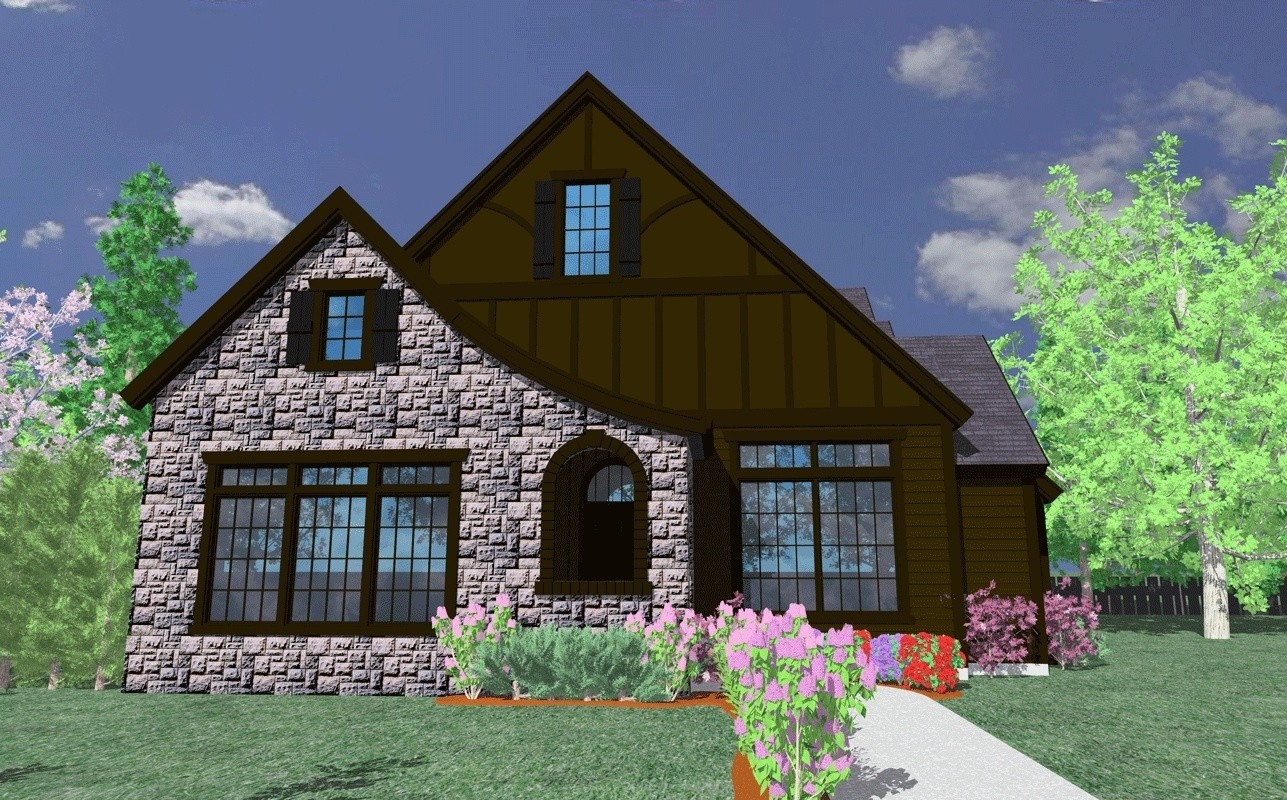
M-2195
This beautiful French Tudor Deisgn has a volume...
-
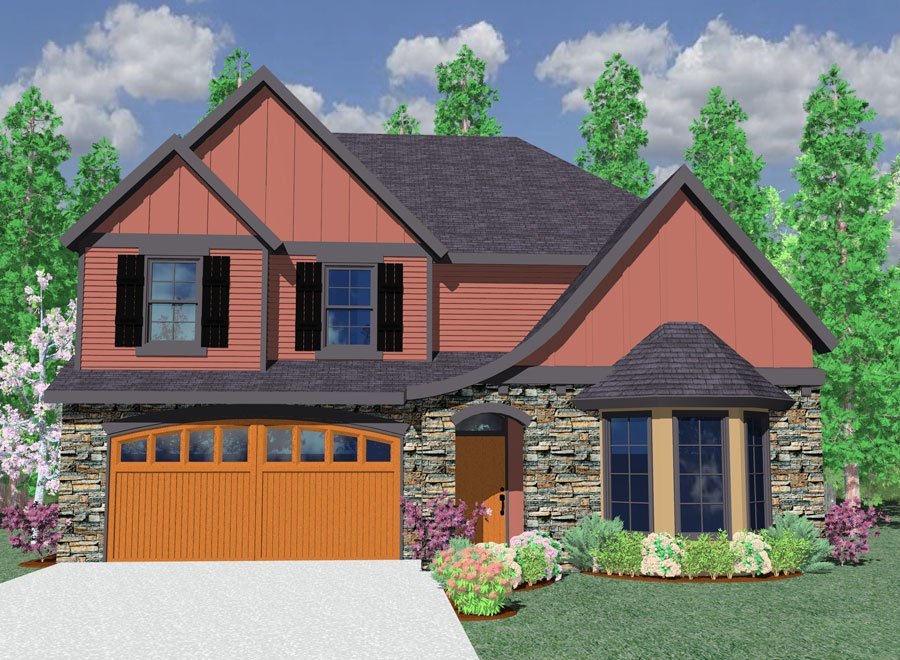
M-2182AM
-
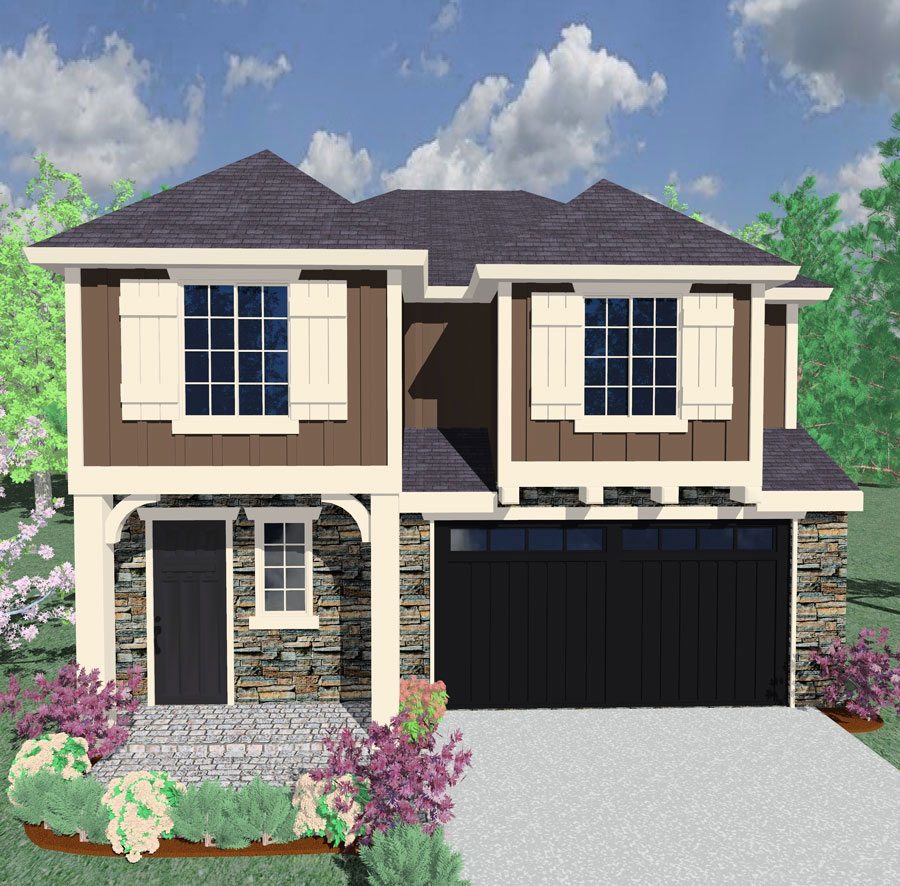
M-2081A
-
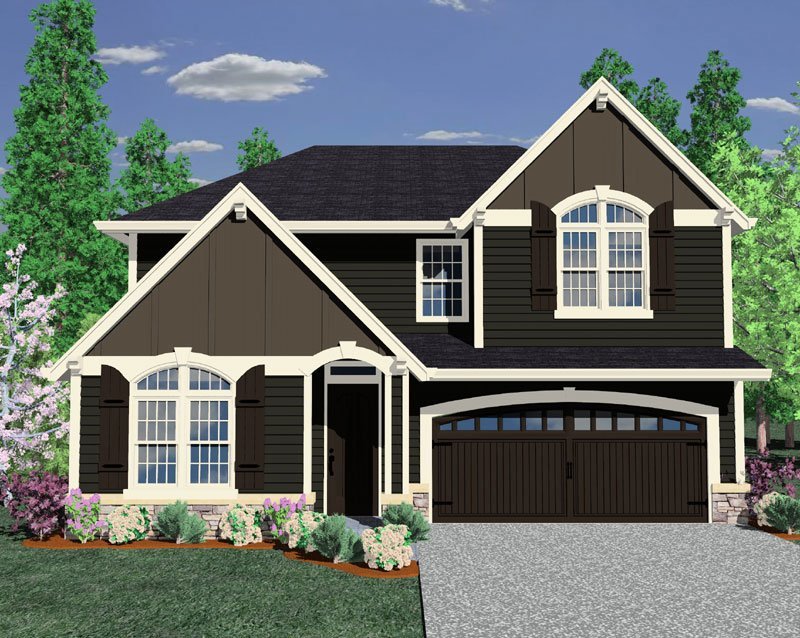
M-2000THM
French Country, European, and Cottage Designs, the...
-
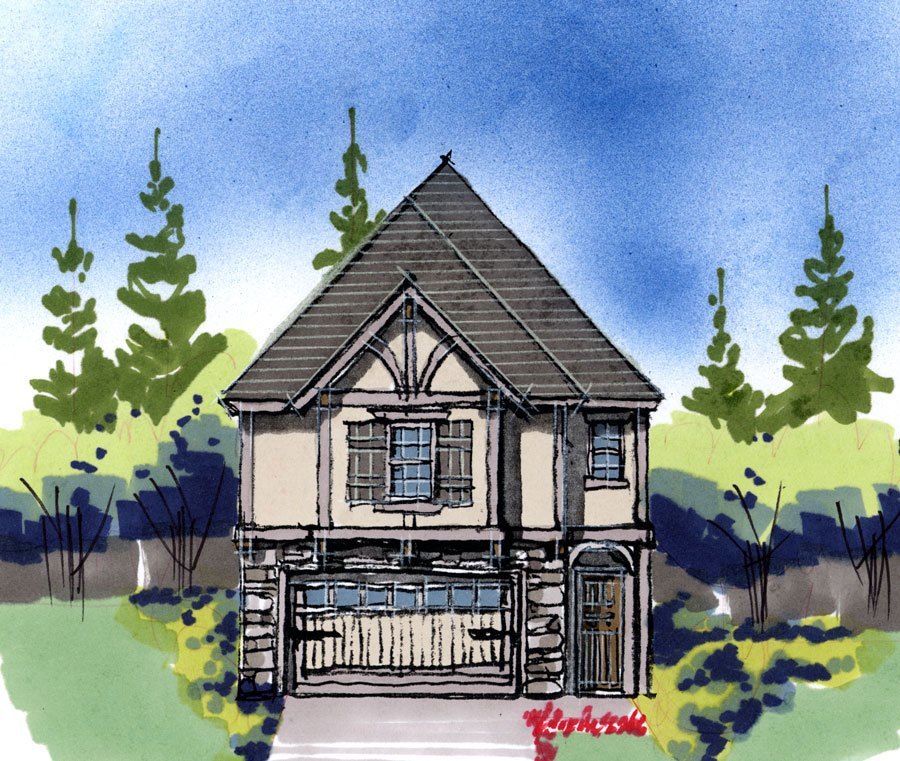
M-1888MD
-
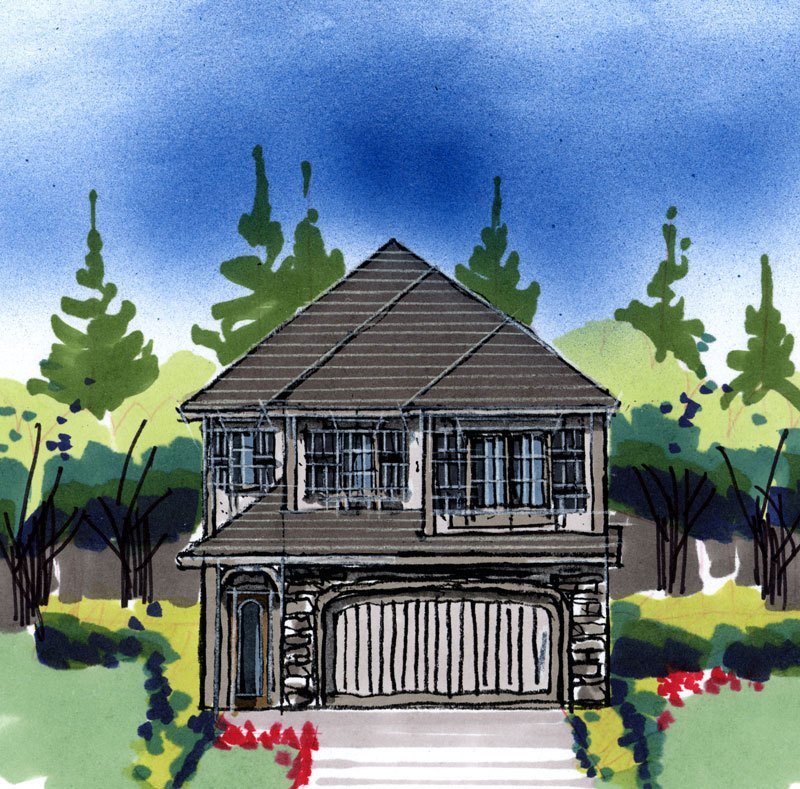
M-1861B
This brilliant little gem of a house plan is...
-
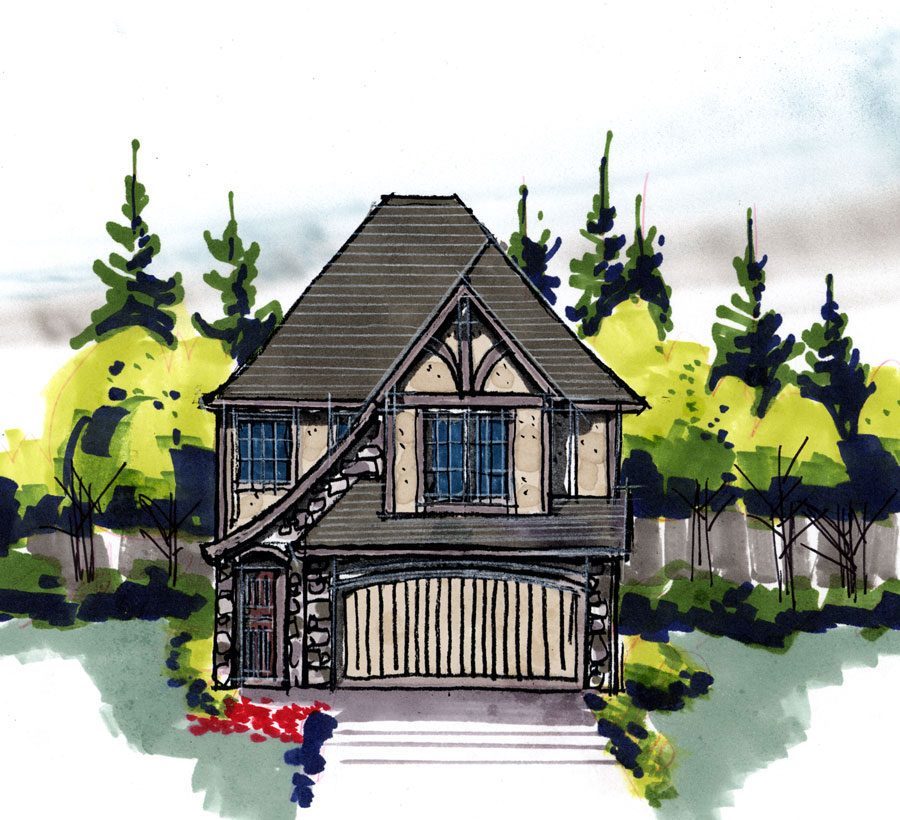
M-1809MD
-
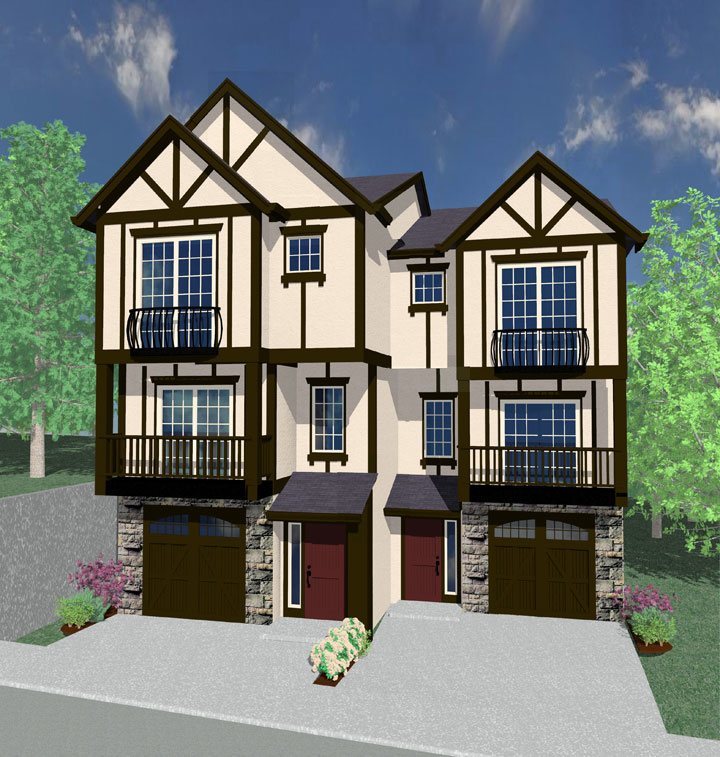
M-1540 EB-4
An Old World European style, the Eastridge Slim...
-
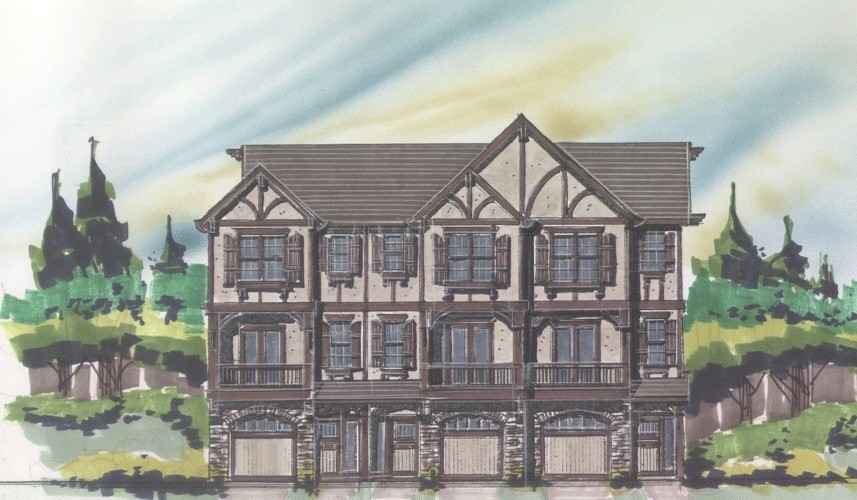
1474
This wonderful townhome design can be built in any...
-
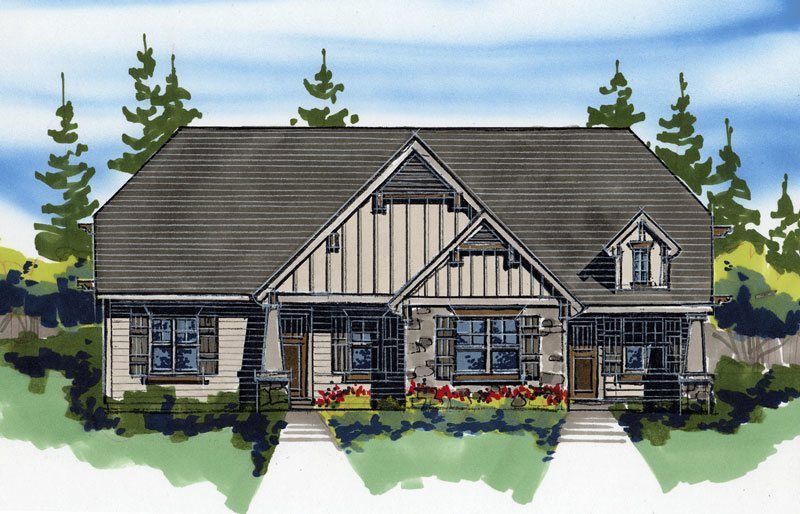
MA-1212-997
A wonderfully designed single story townhouse...

