Tudor House Plans(77 items)
Showing 41–60 of 77 results
-
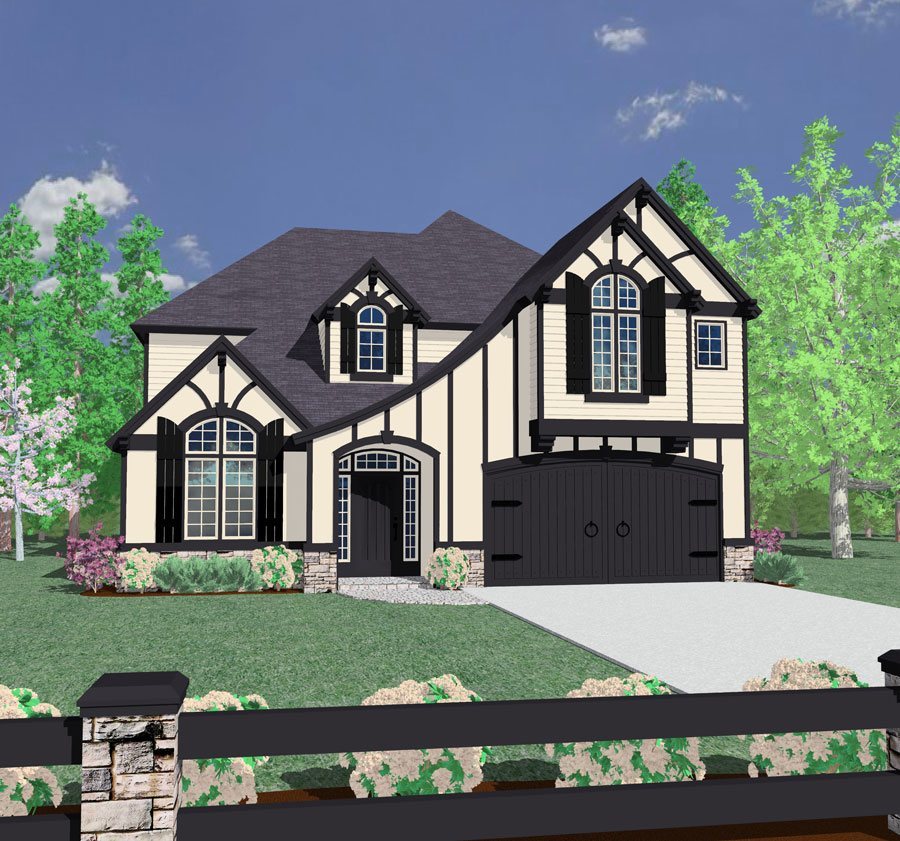
M-3016
-
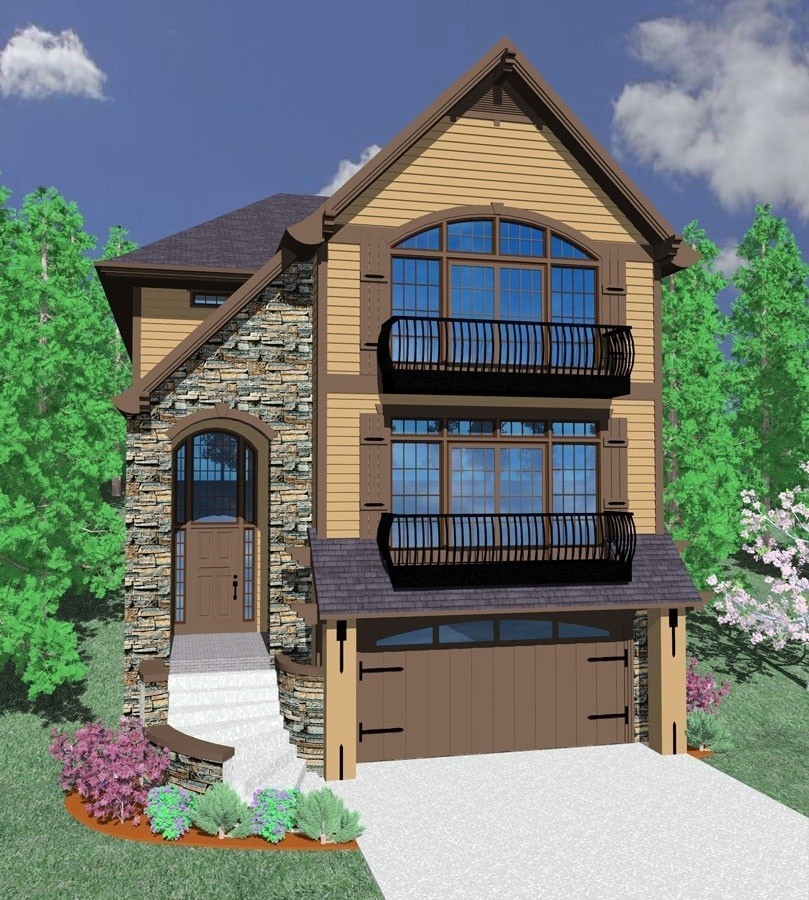
M-2941gv
This stately design is intended for a narrow steep...
-
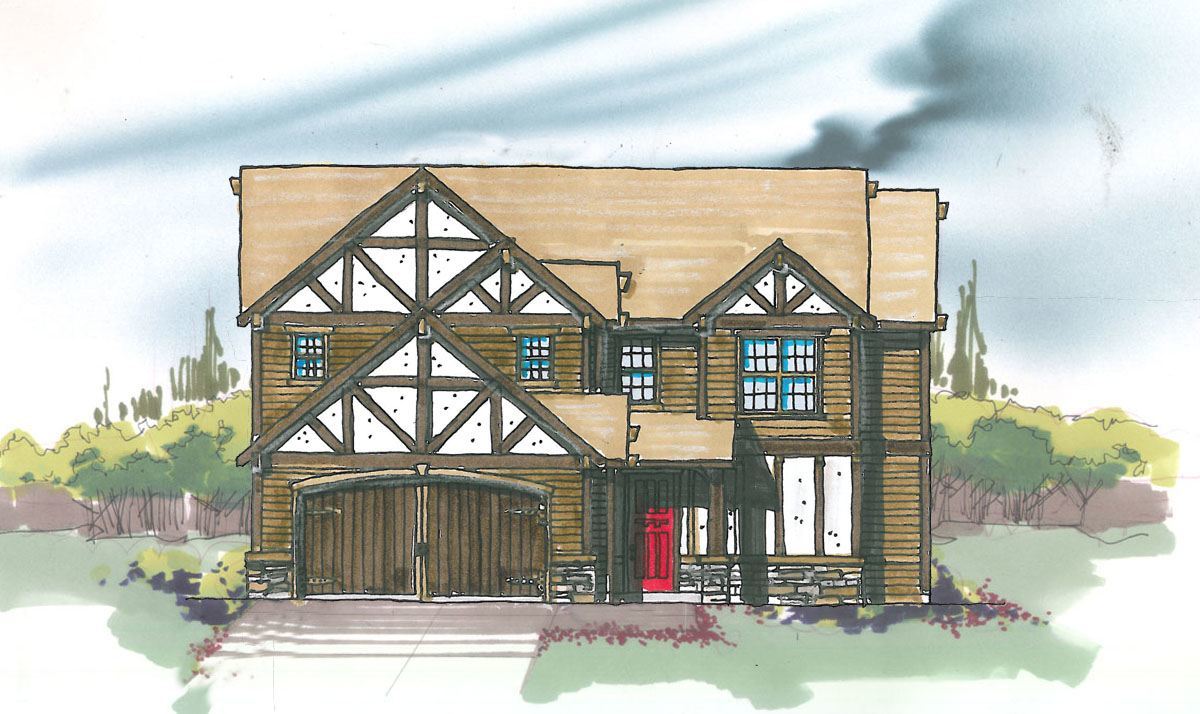
M-3000-KG
This Traditional, Transitional, Old World European...
-
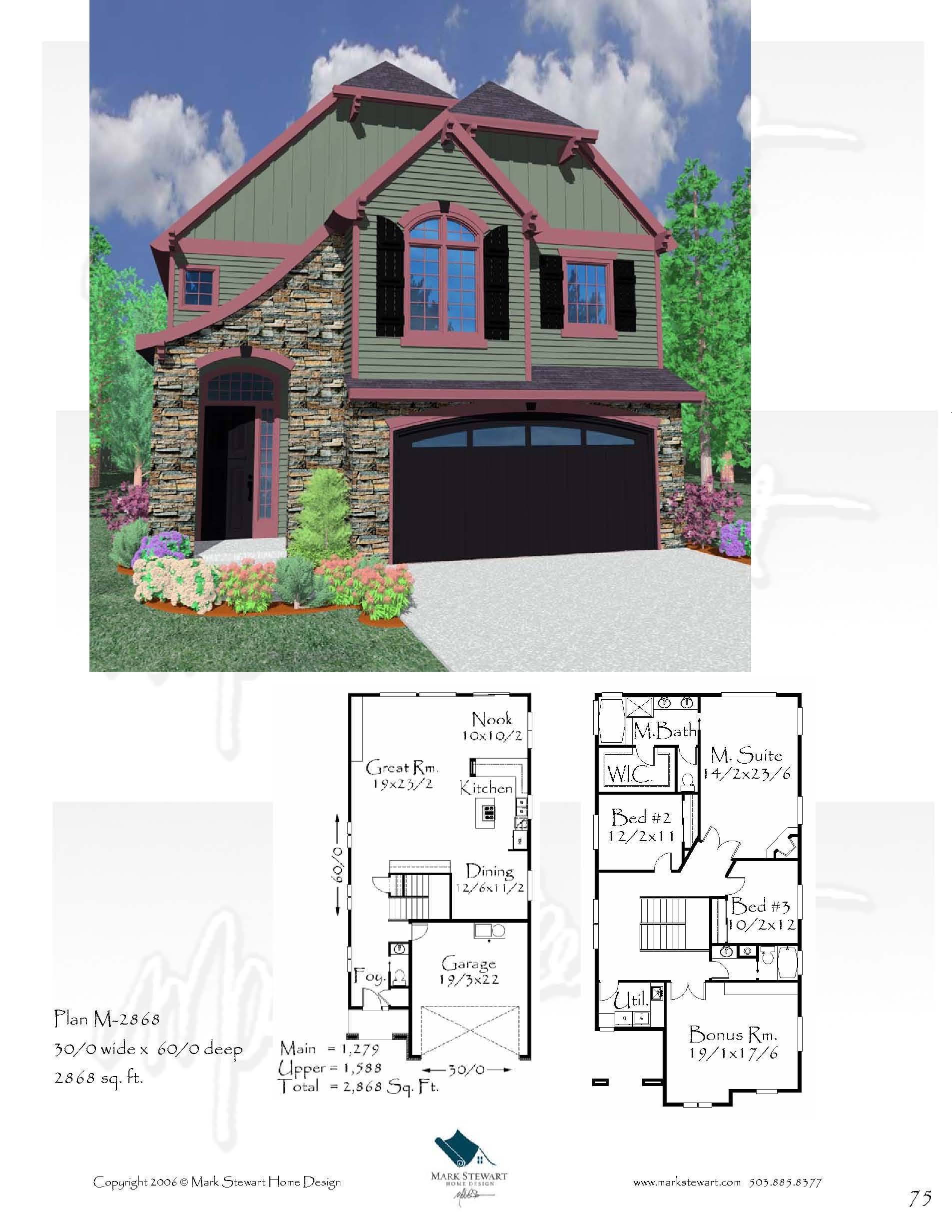
M-2868
Here is an excellent house plan for a narrow lot....
-
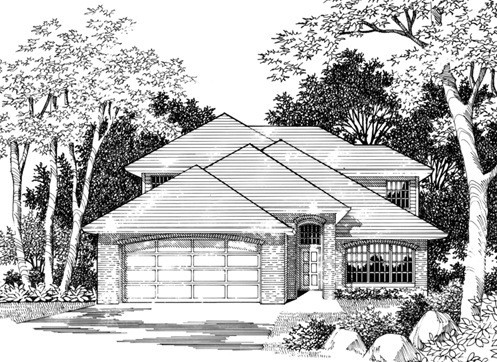
M-2733
“House plans by Mark Stewart” offers you a...
-
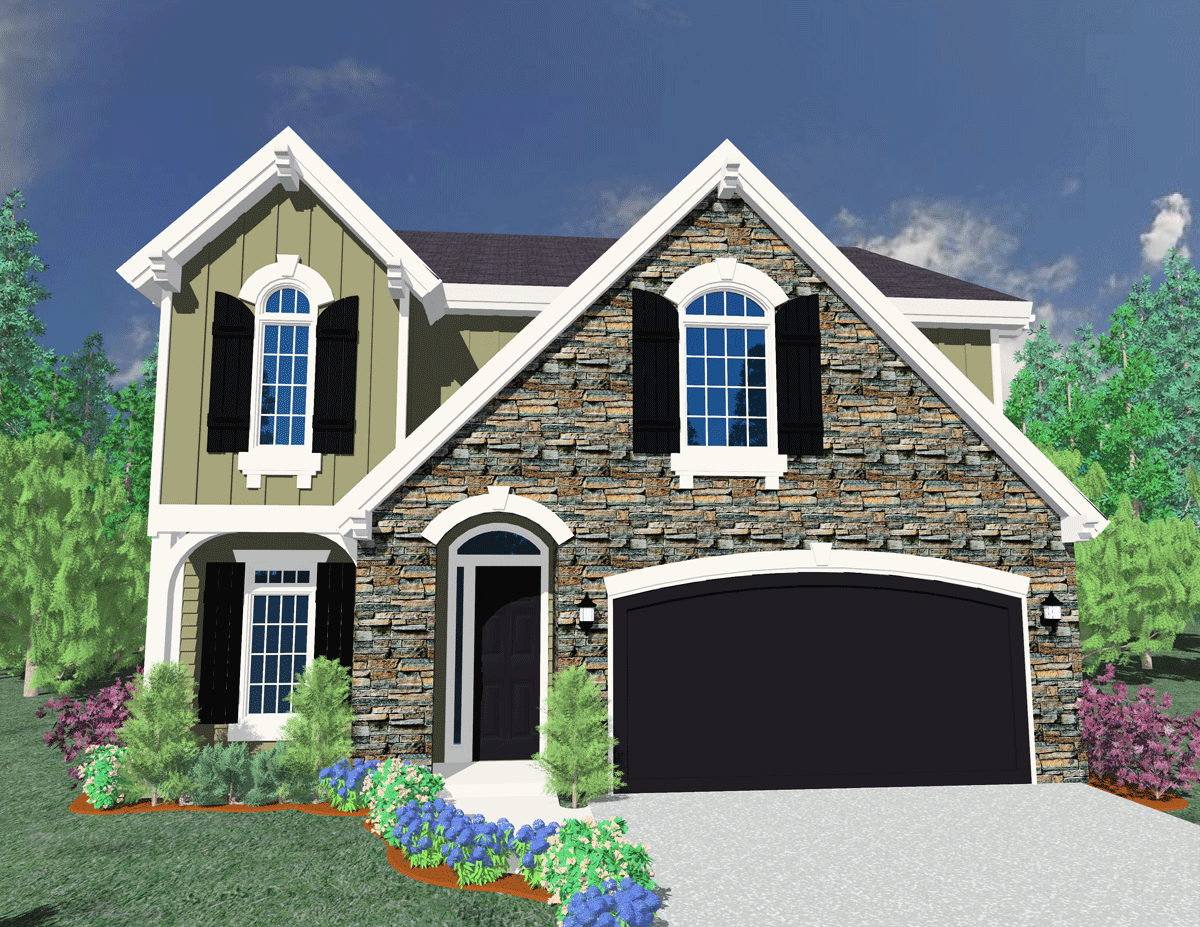
M-2710GV
Here is a dynamic yet affordable house plan. With...
-
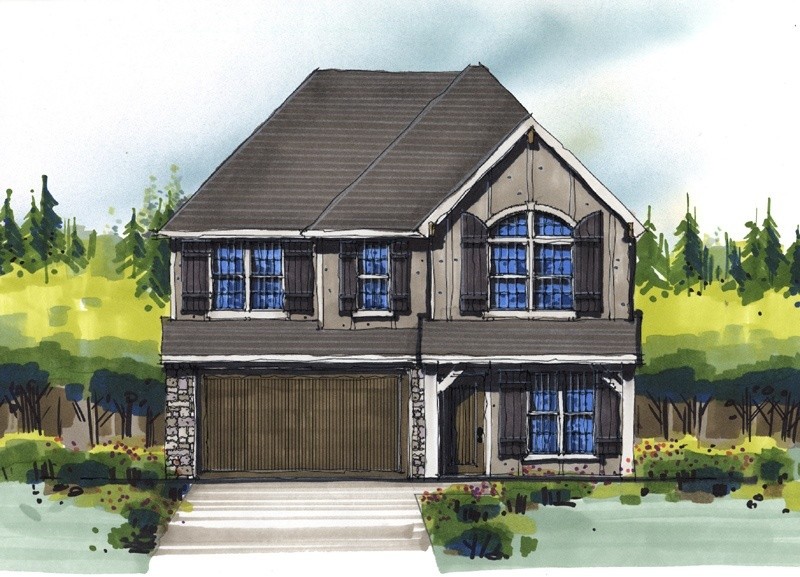
M-2695JTR
-
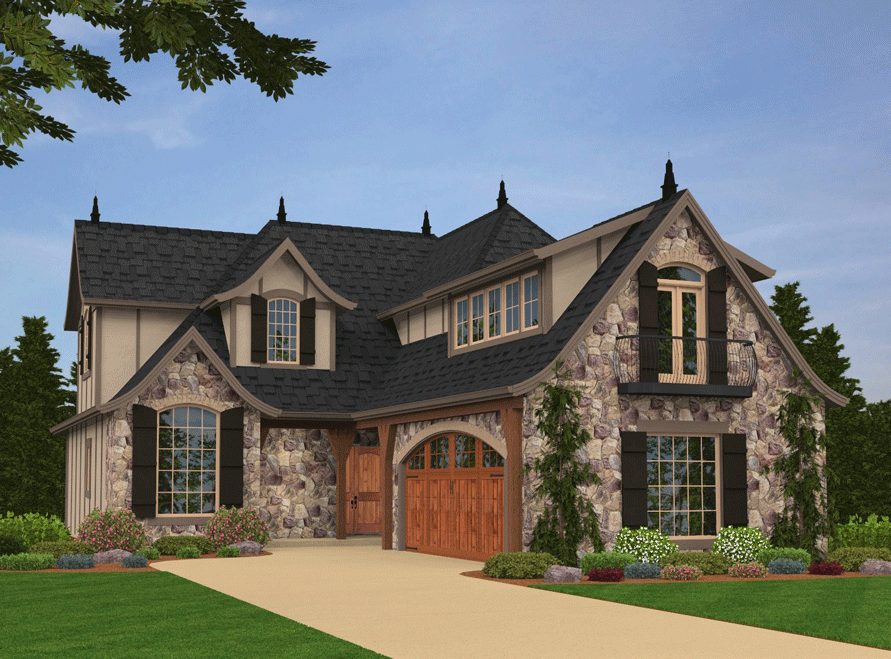
M-2685-A
Elegant Wine Country House Plan ...
-
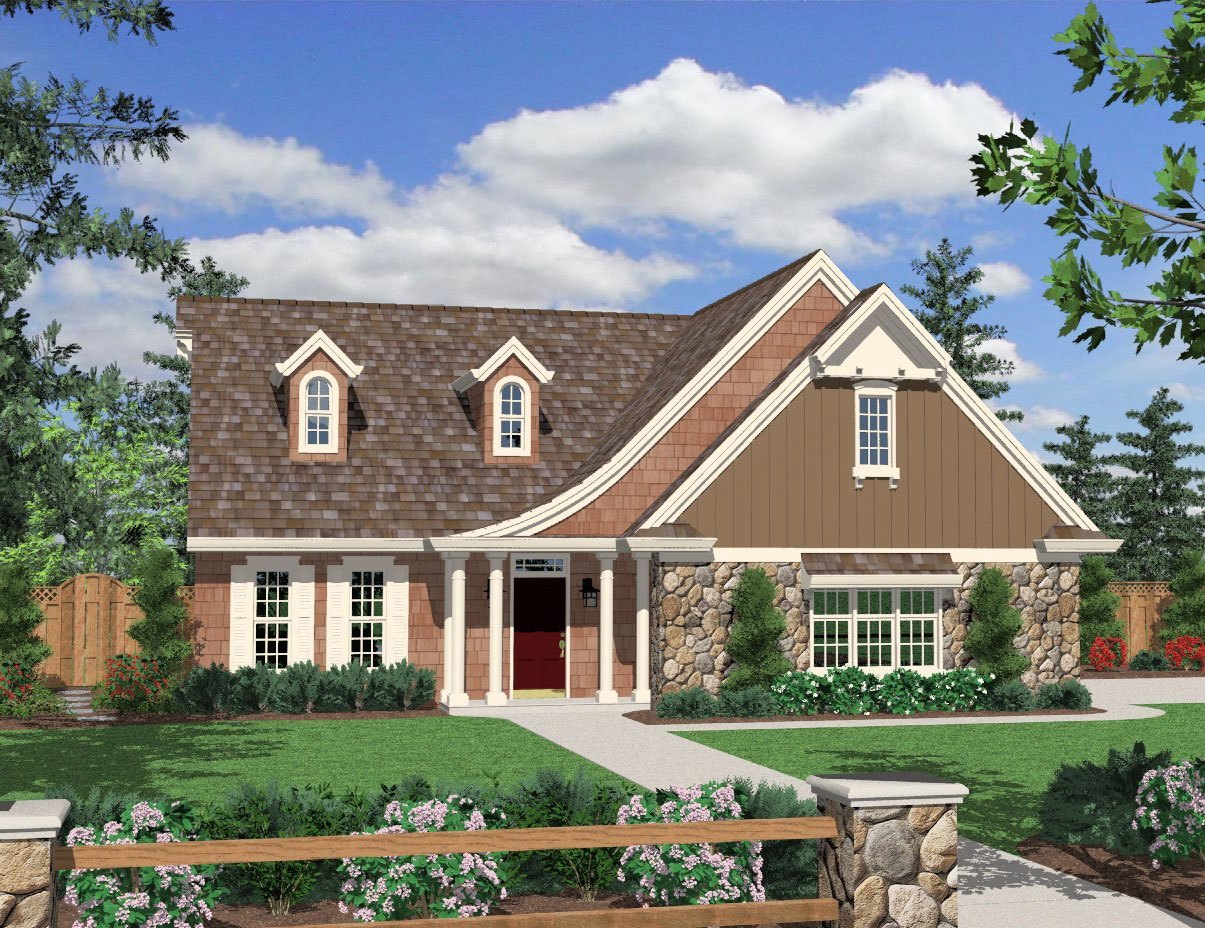
M-2679
Here is a design that just keeps on giving and...
-
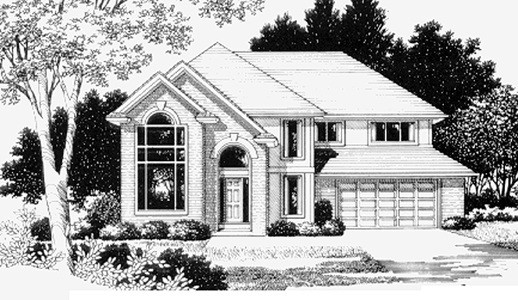
M-2564B
This is a version of what has been called the...
-
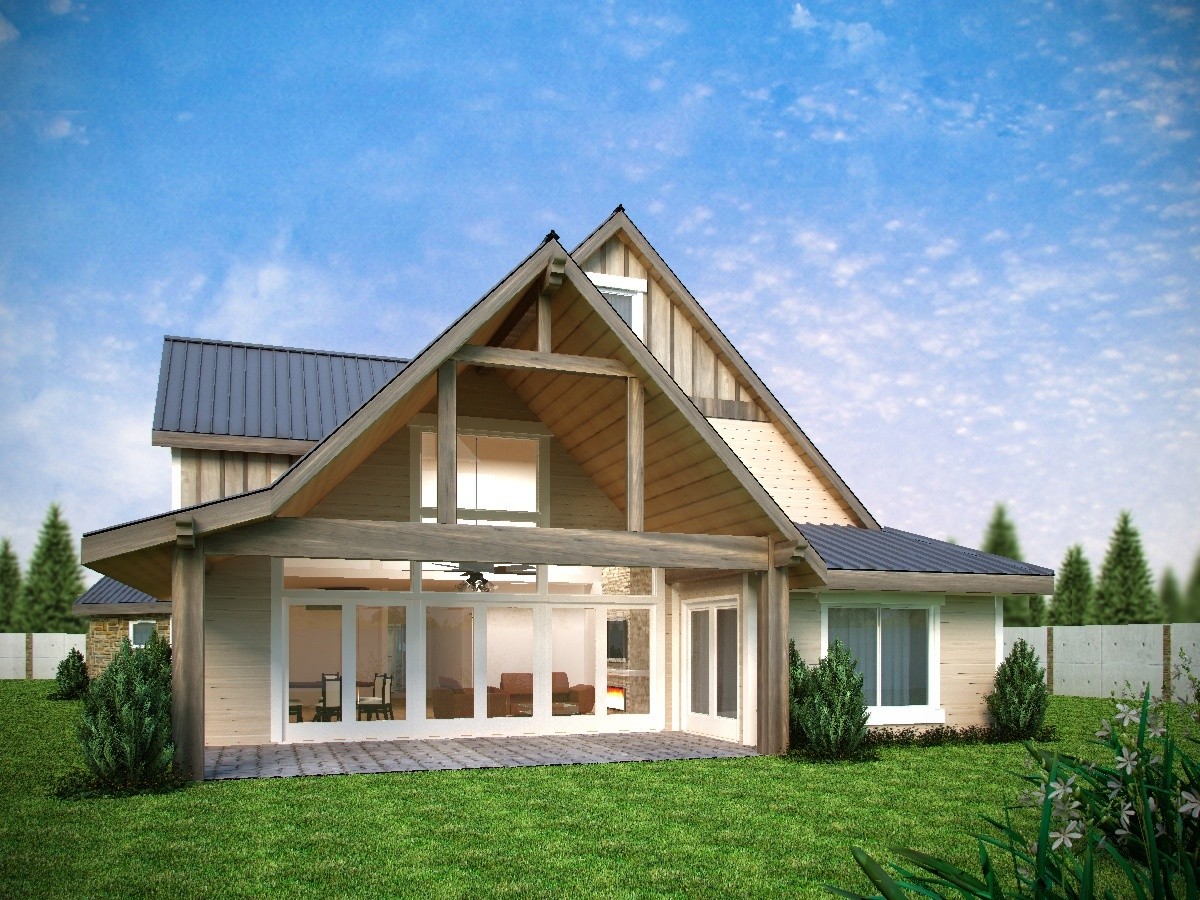
M-2612-SP
An Old European Design, the Shore Pines is a...
-
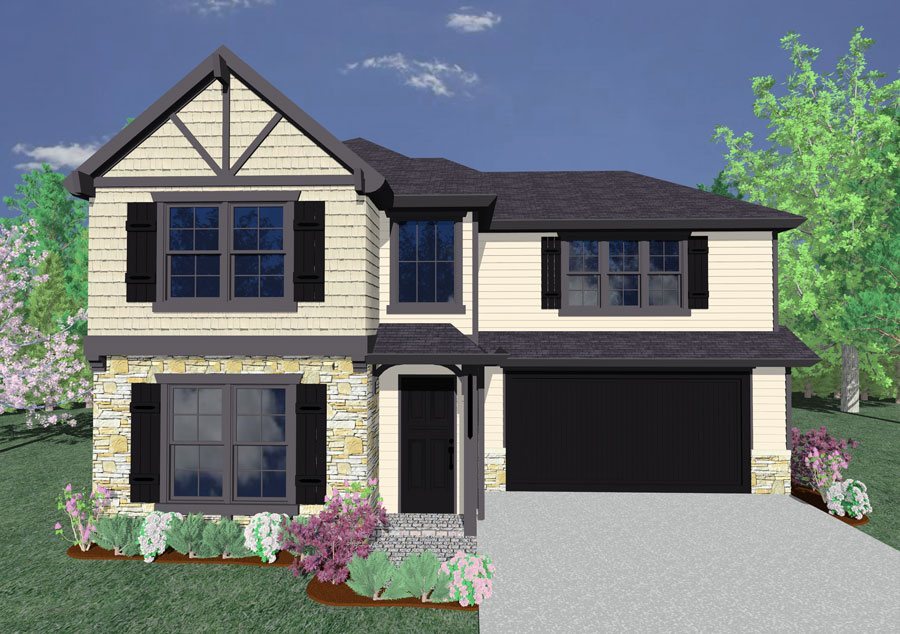
M-2609AAM
This is a perfect house plan for narrow lot. There...
-
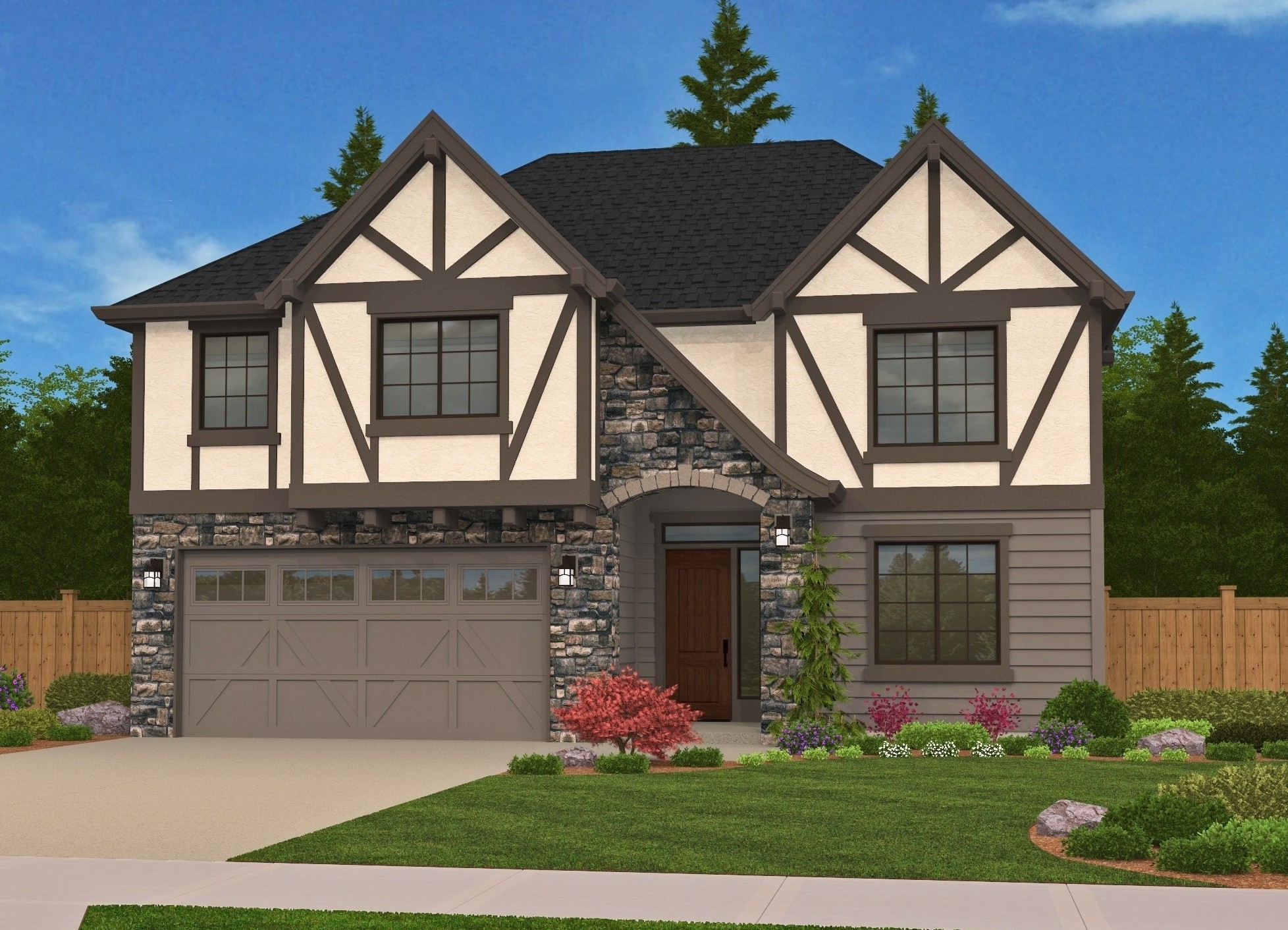
M-2606-GFH
Tudor Style Cottage House Plan ...
-
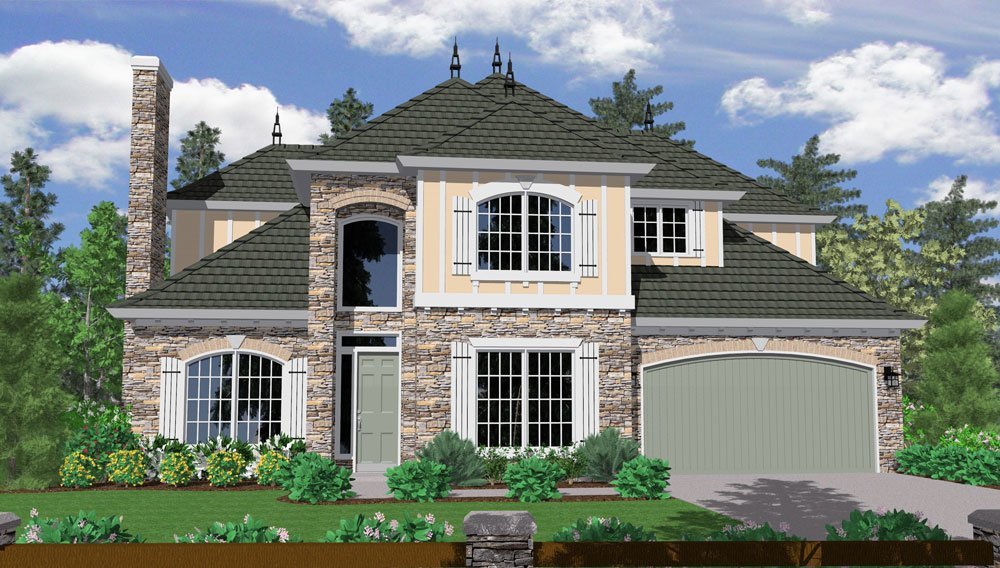
M-2603
This is honestly one of the best house plans you...
-
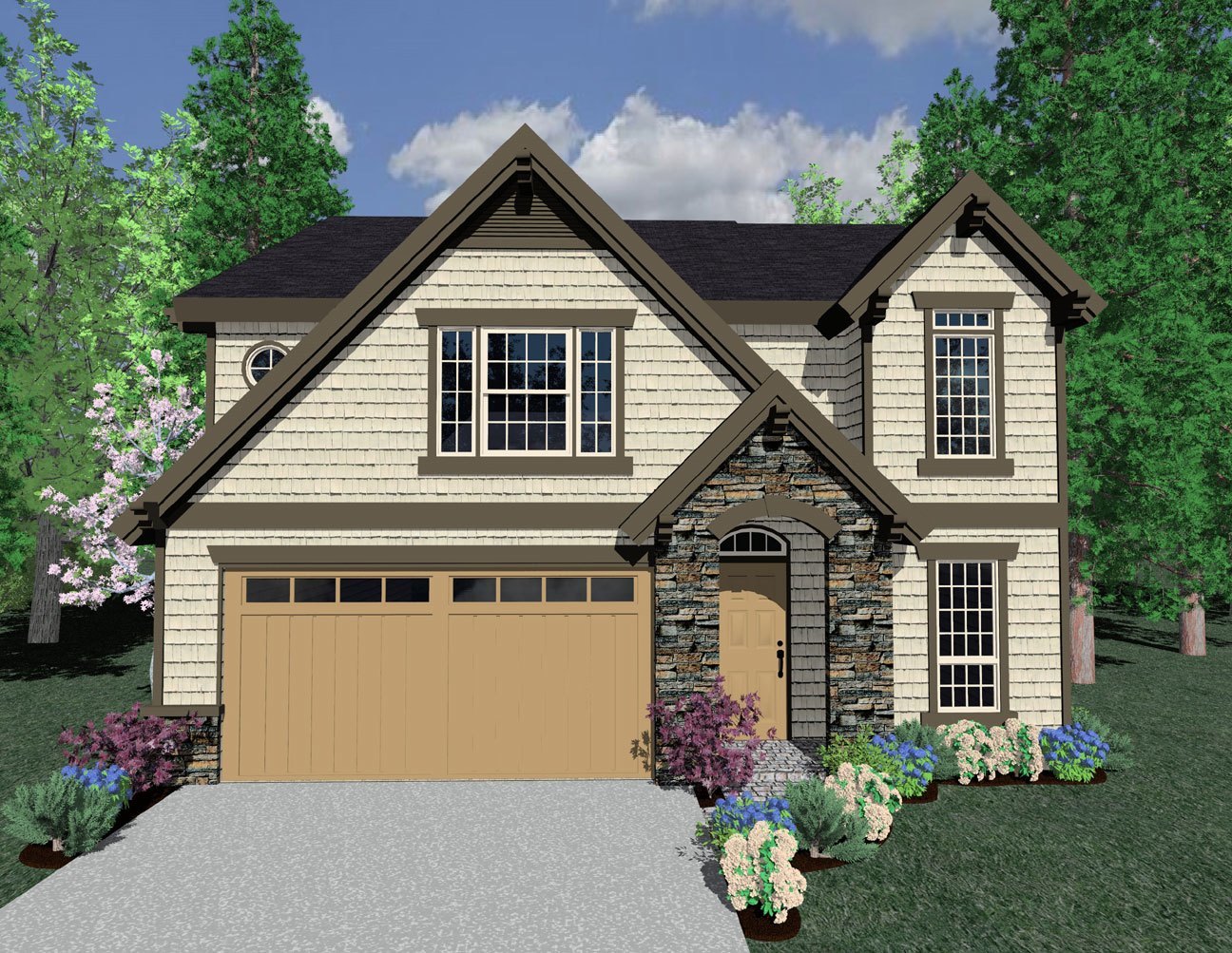
M-2536CO
Lovely Traditional House Plan
-
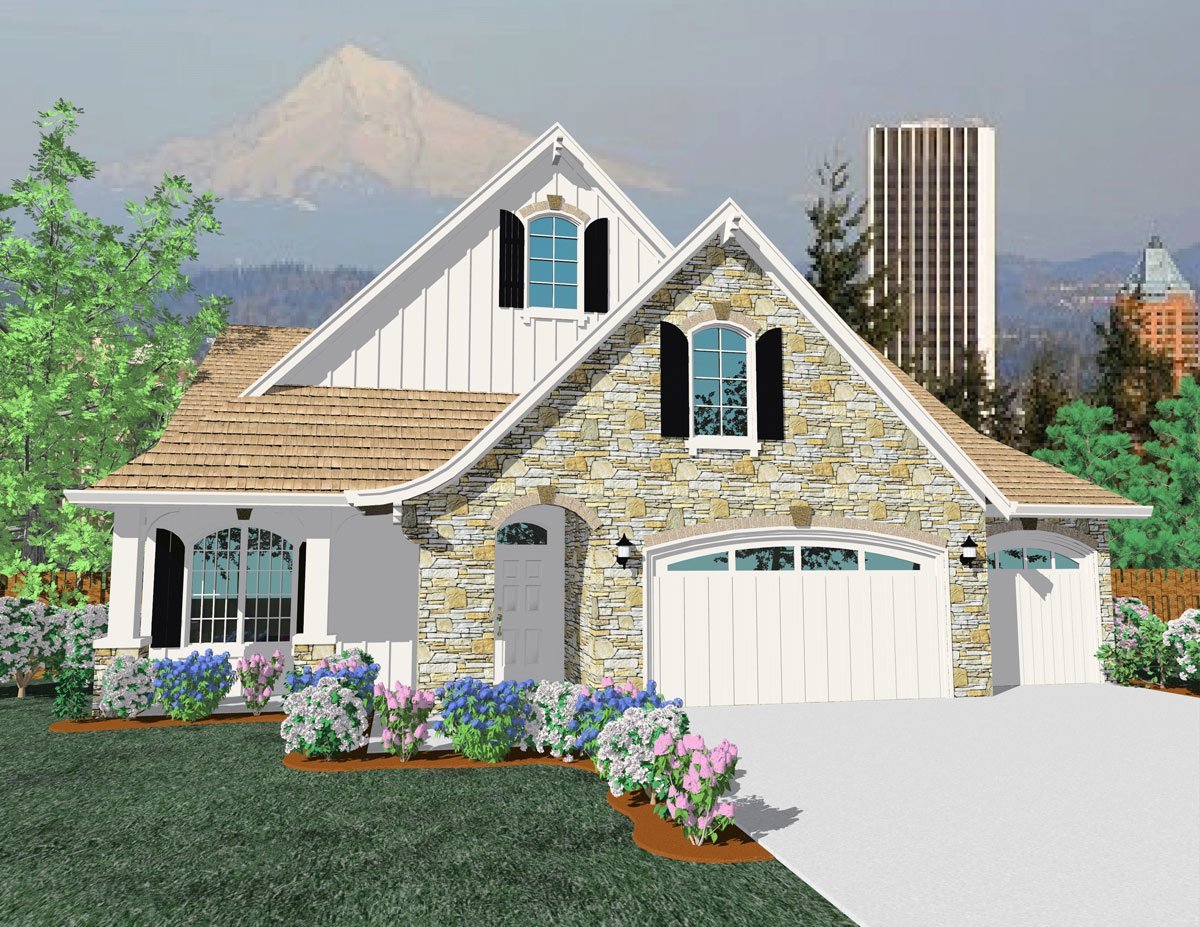
M-2534
This very exciting house plan features an...
-
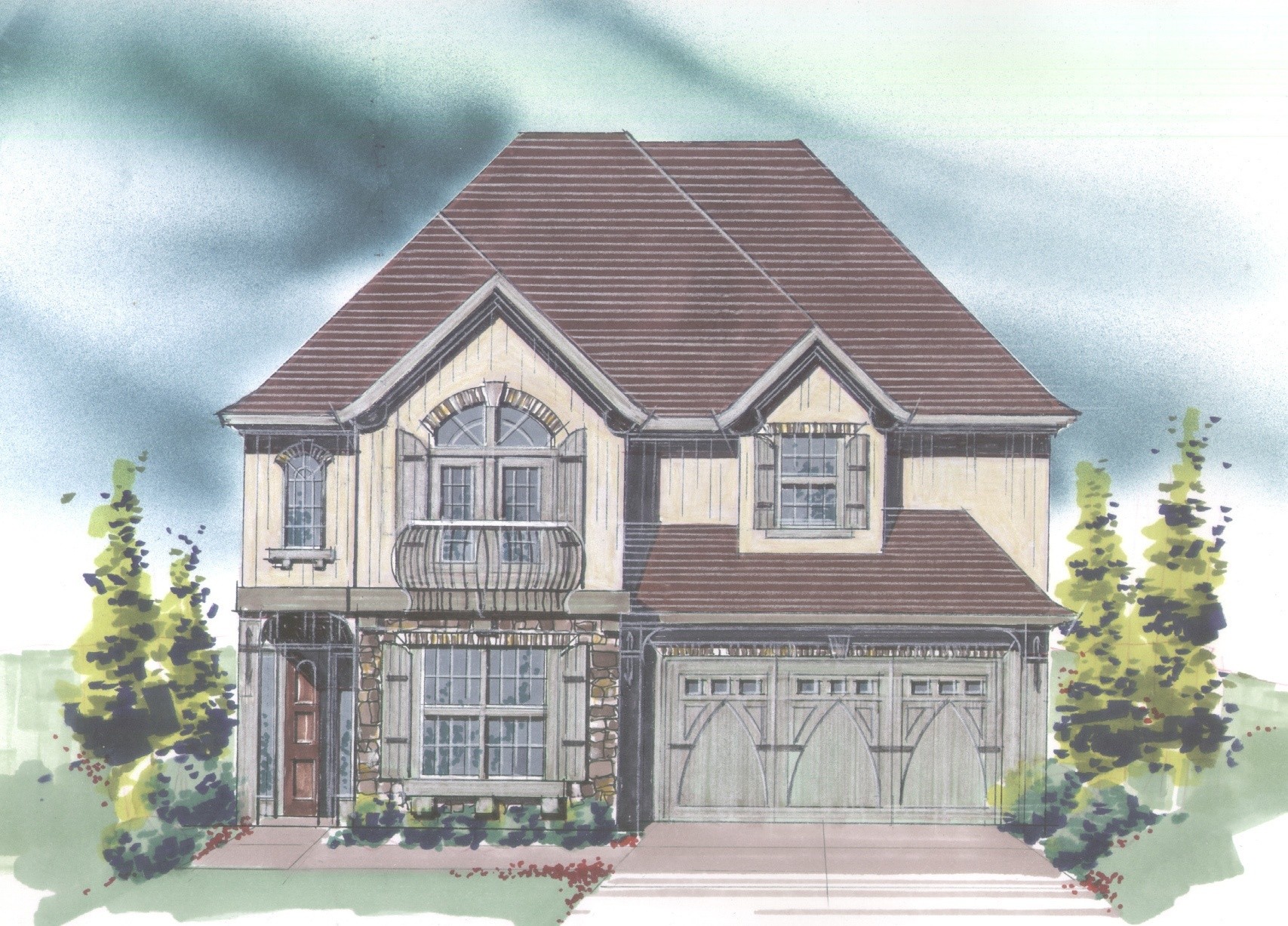
M-2501FR
This beautiful narrow lot house plan has been...
-
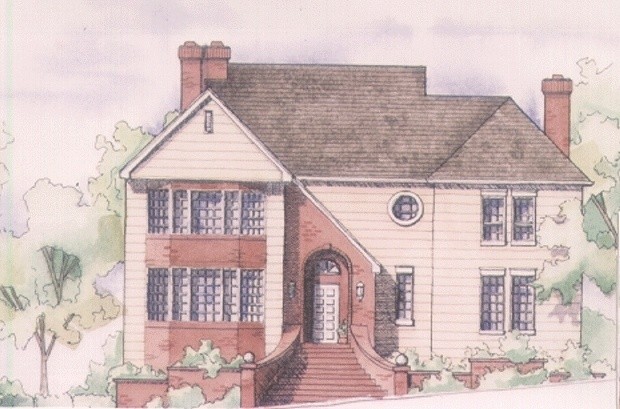
M-2465
M-2465 This Traditional design is a one of a kind....
-
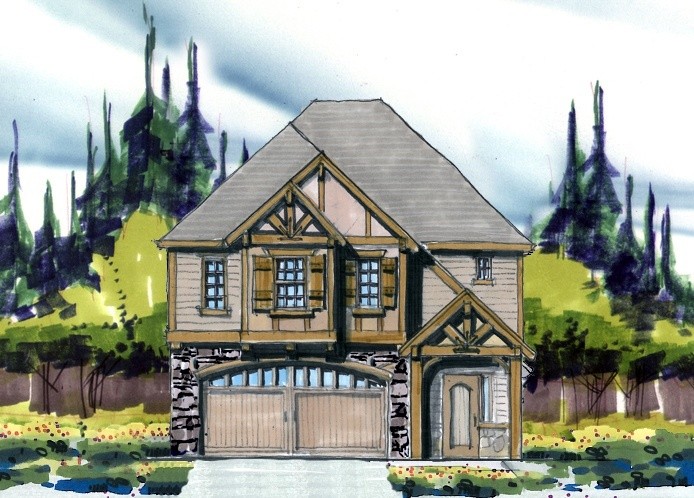
M-2423TH
Old World European, Lodge, and Old English, the...
-
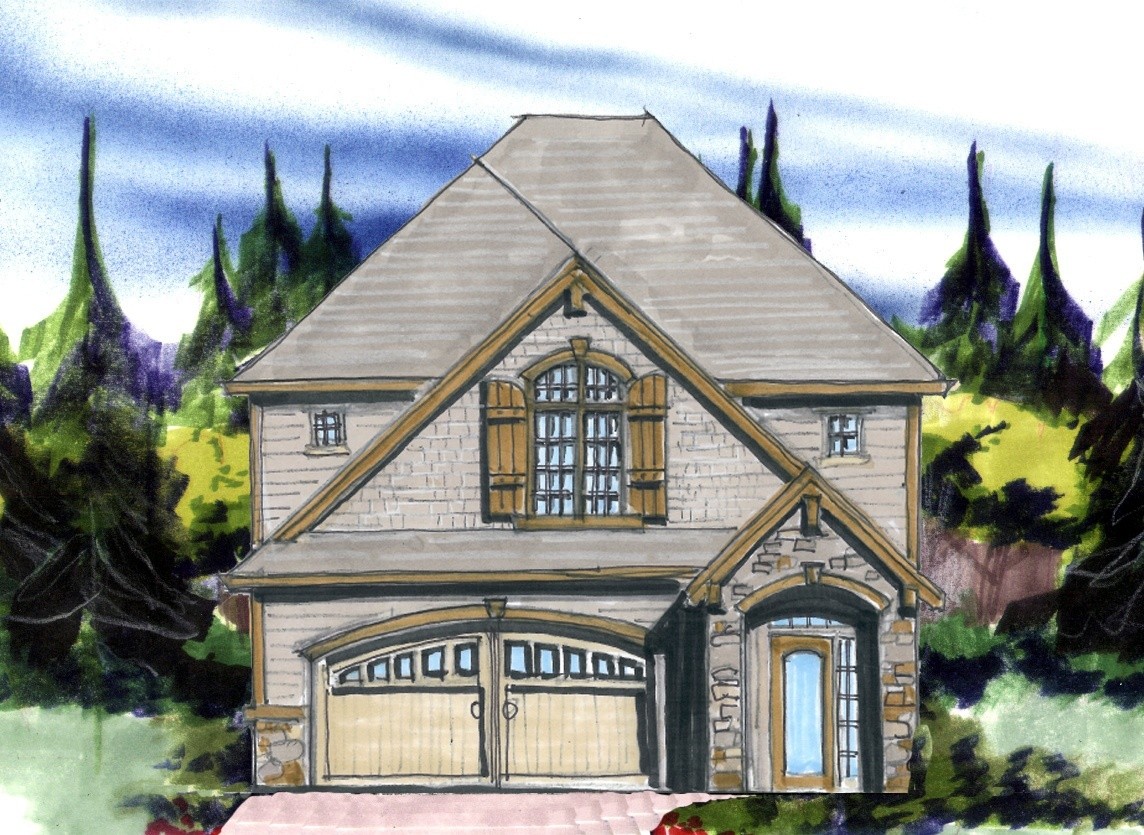
M-2418TH
This French Country, Cottage style, "Phillips"...

