Transitional Designs(494 items)
Showing 461–480 of 494 results
-
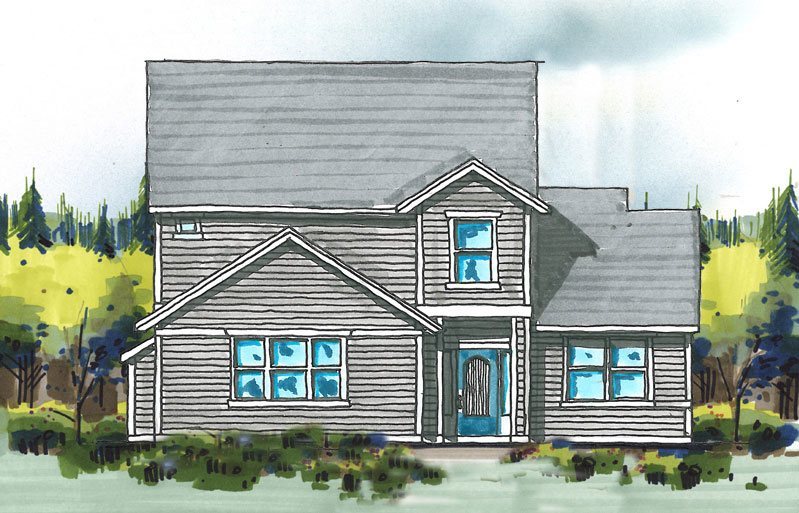
M-1821-NS
The Ridgecrest is of Traditional, Transitional,...
-
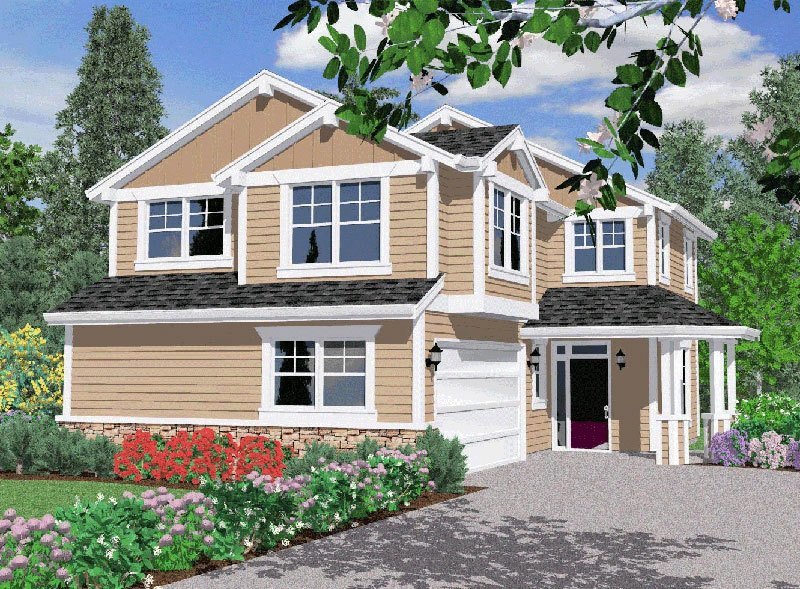
M-1804
This is a very flexible design that will fit many...
-
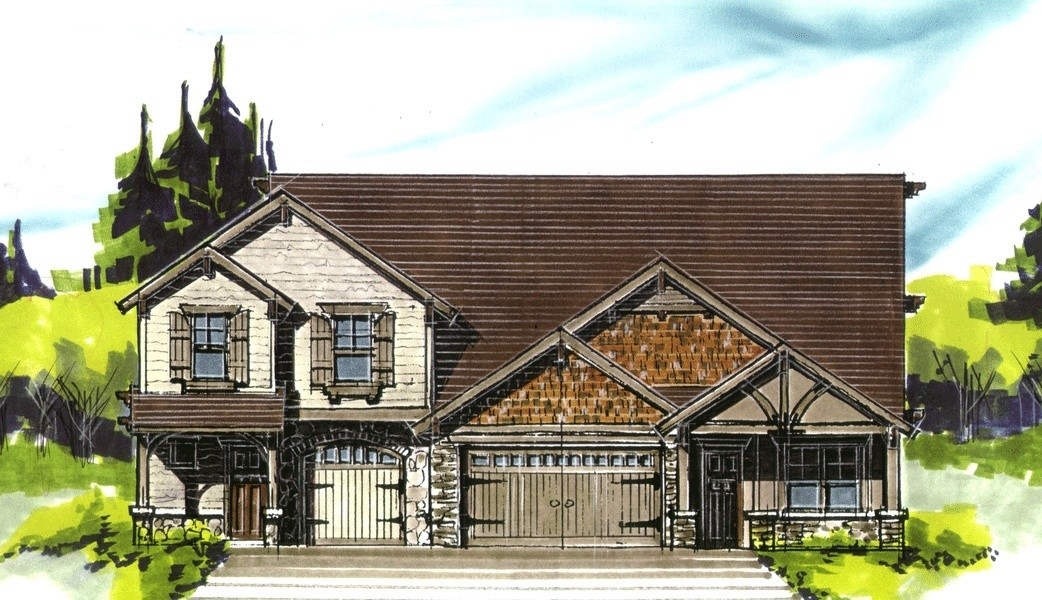
1576-1846
-
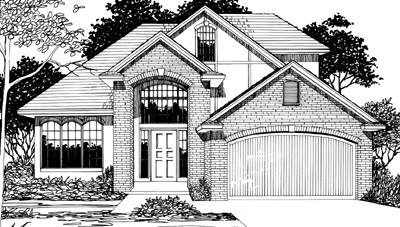
m1786
This design has the look and feel of a custom home...
-
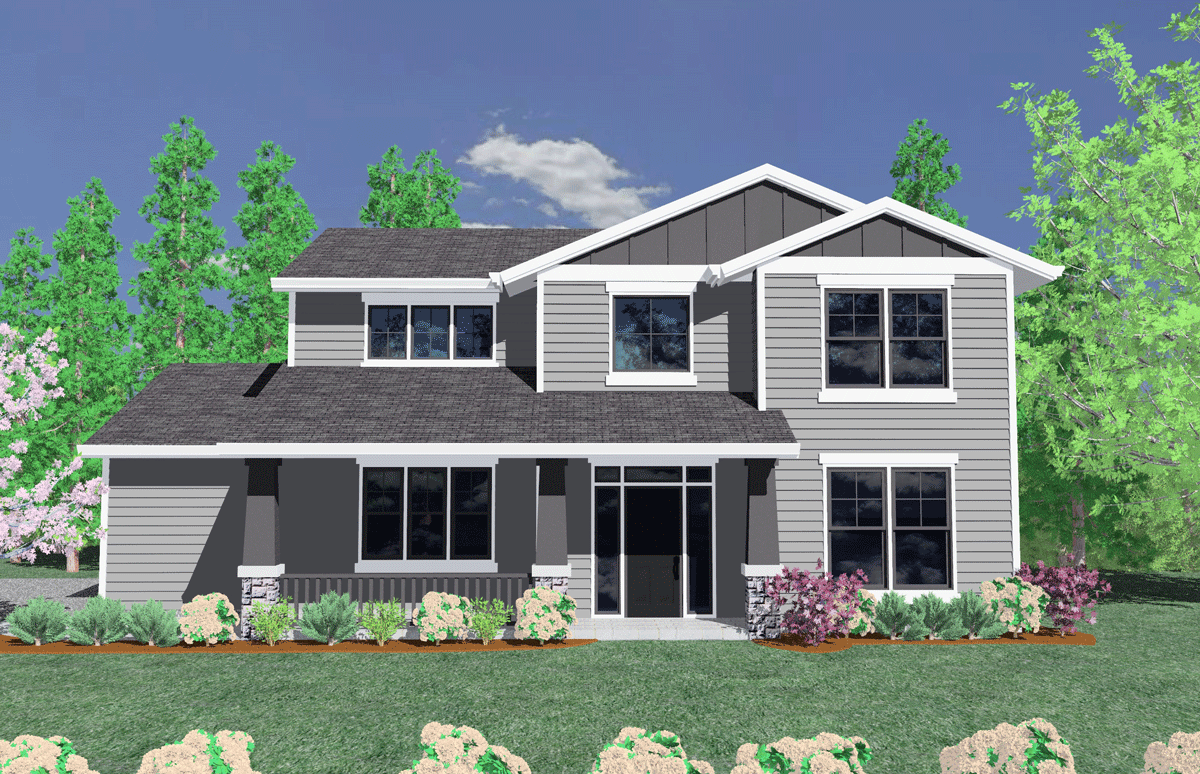
M-1757BC
Traditional, Transitional, and Craftsman styles,...
-
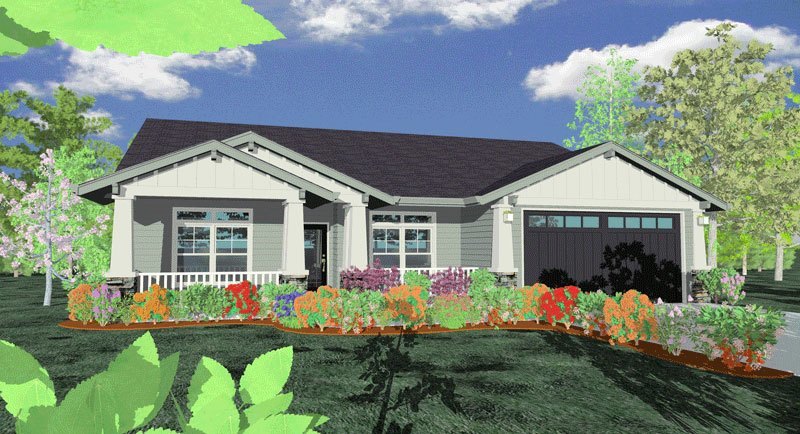
M-1742
This is one of the largest feeling 1700 square...
-
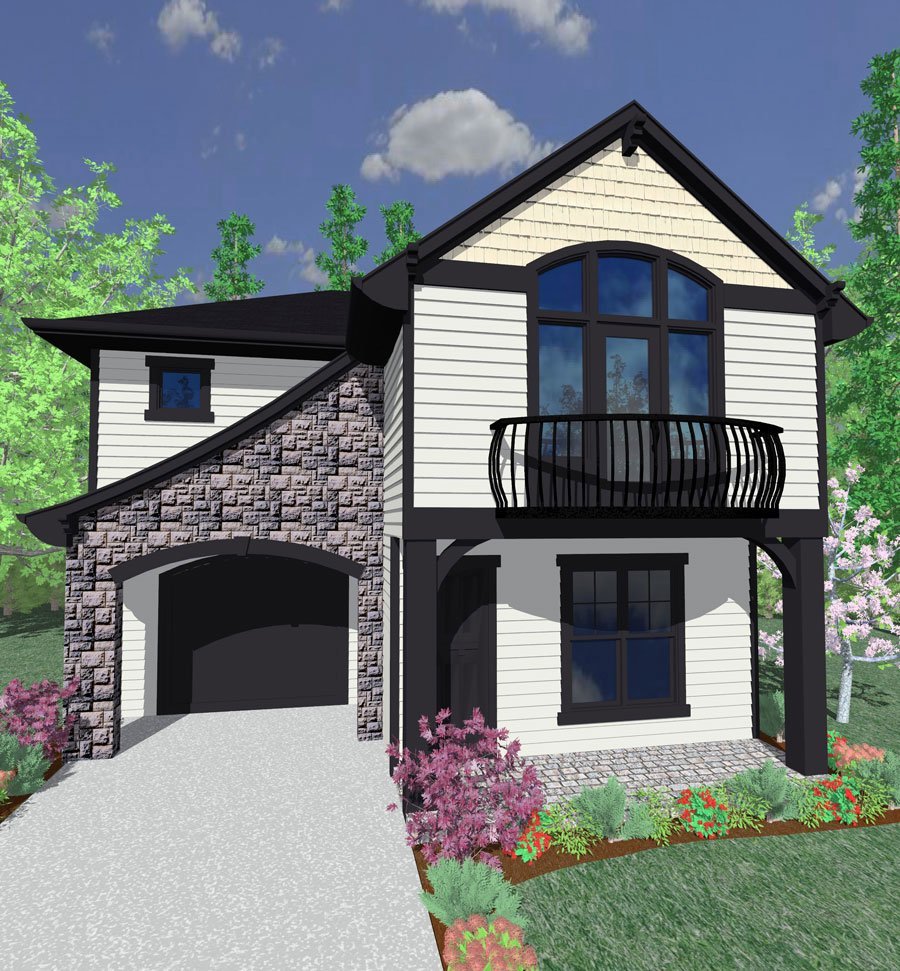
M-1735
-
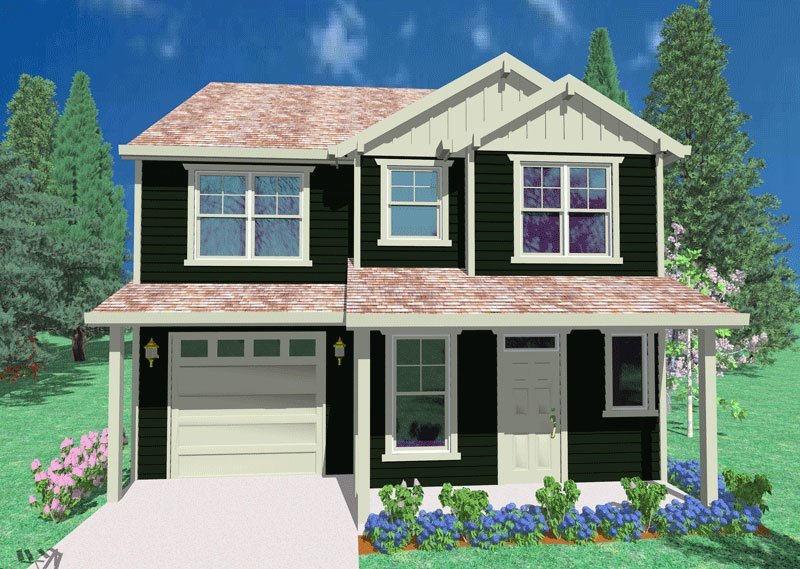
M-1693
A beautiful design with a Master Suite sitting...
-
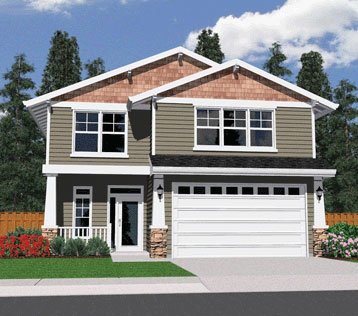
M-1691
Affordable Narrow Craftsman House Plan with Large...
-
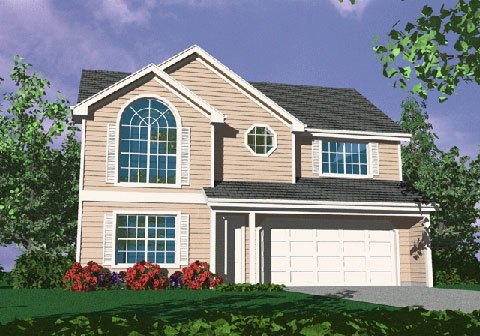
M-1690
Affordable Legacy House Plan with Large Bonus...
-
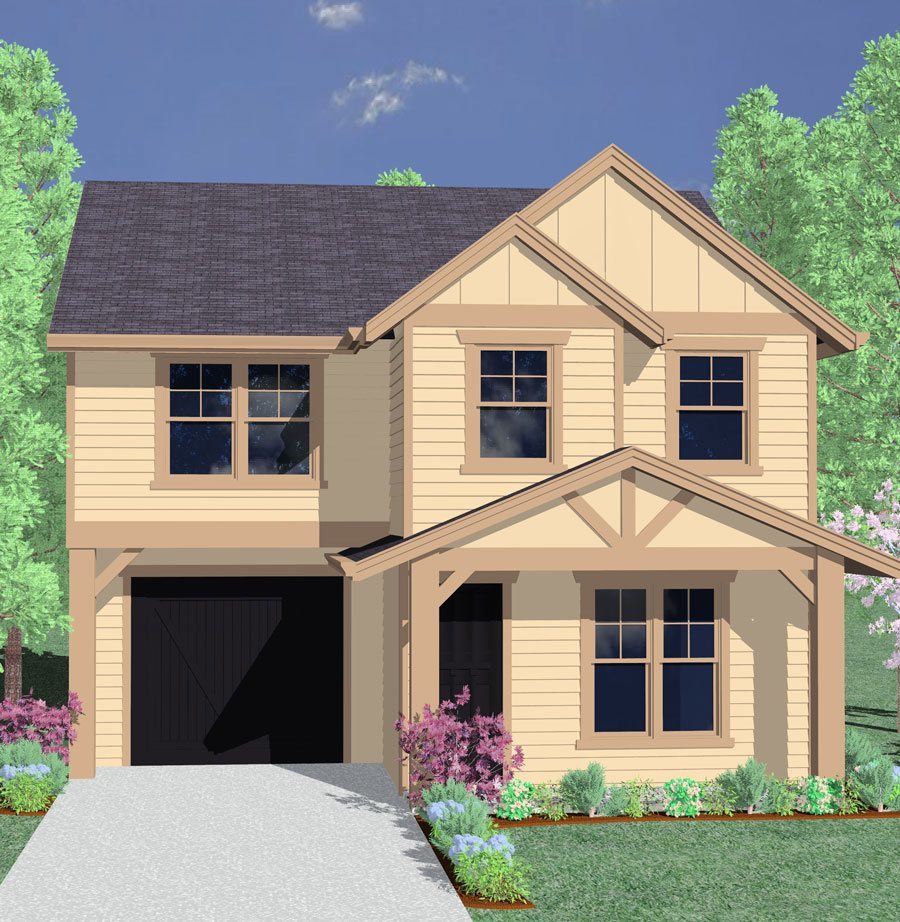
M-1687A
-
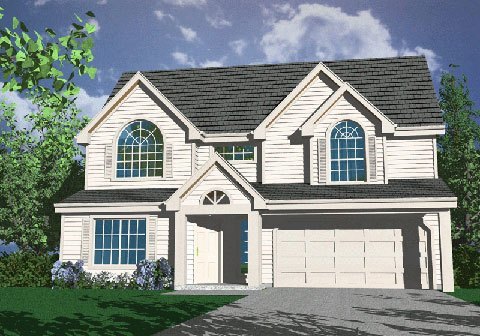
M-1649
Affordable Shallow Craftsman House Plan ...
-
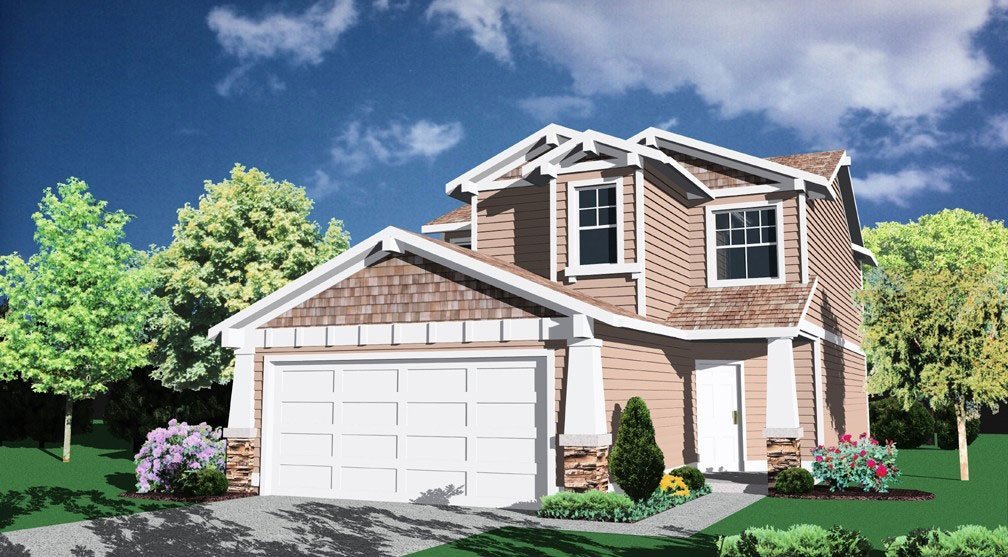
M-1638CR
Rare, Beautiful Narrow Craftsman House Plan ...
-
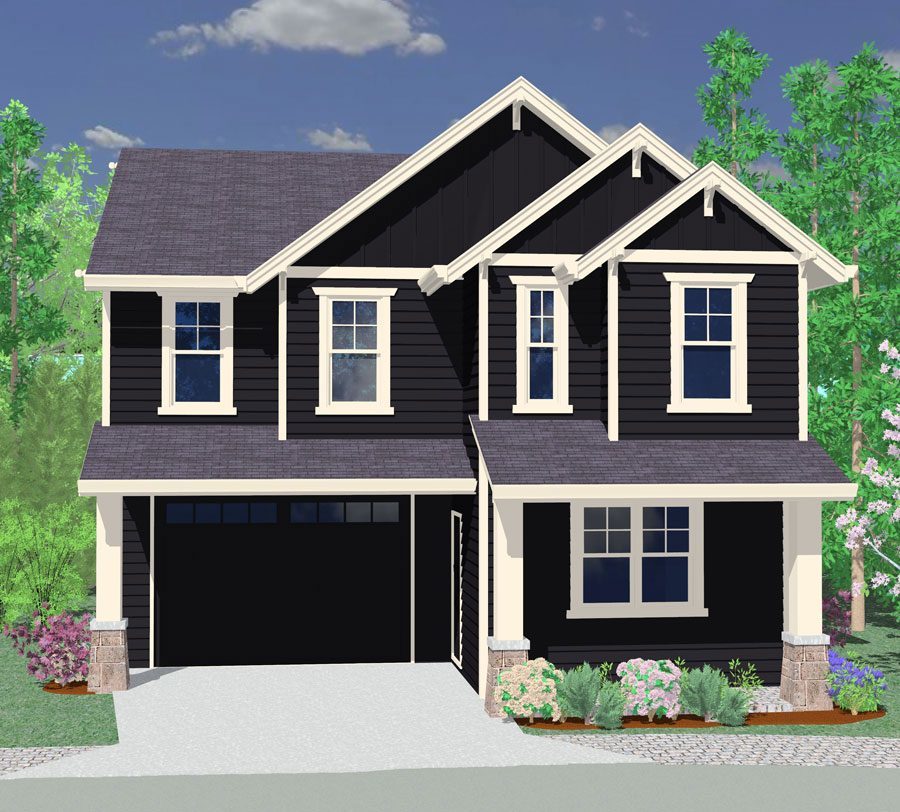
M-1621
-
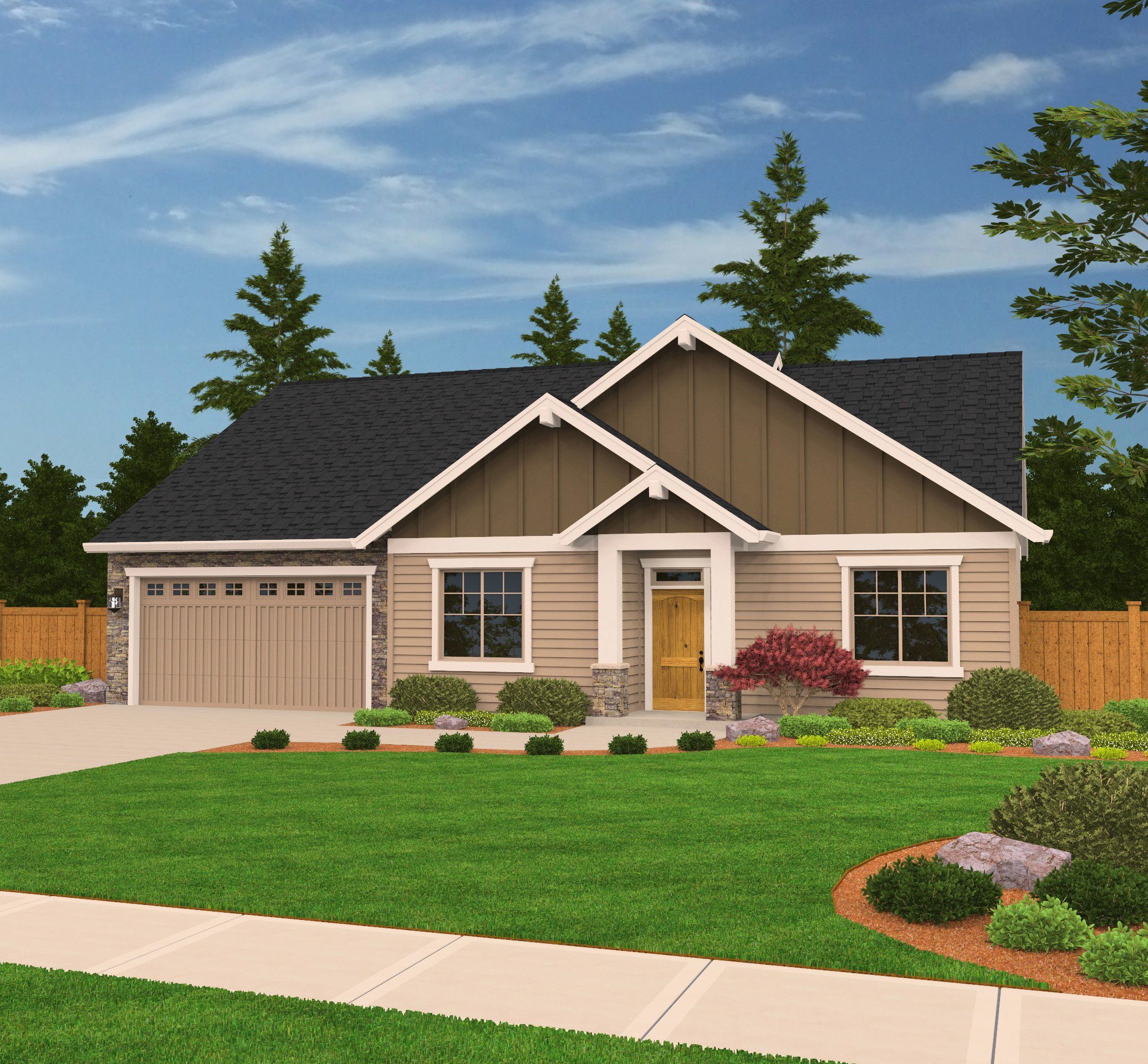
M-1604-JD
A Traditional, Transitional Ranch style house...
-
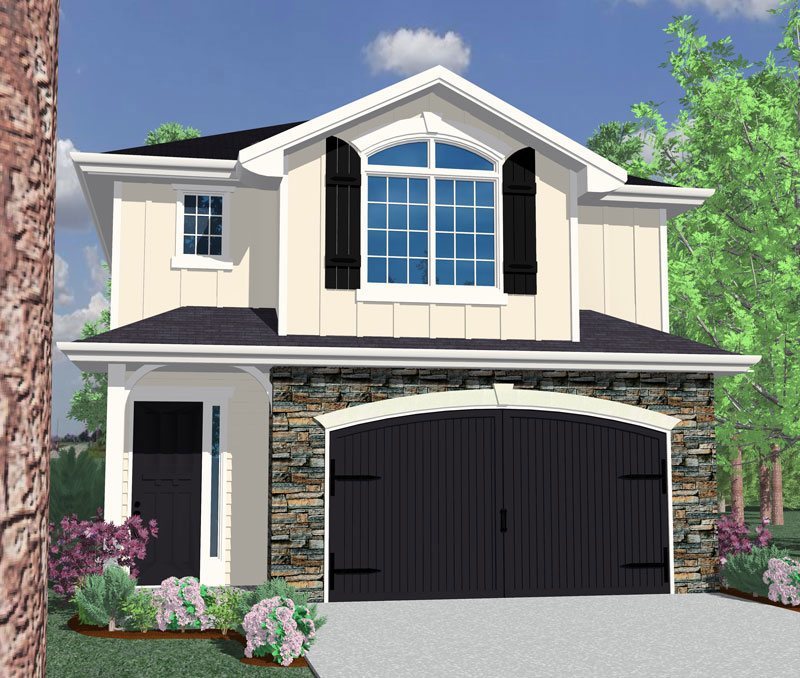
M-1582
This is a fantastic design for a narrow compact...
-
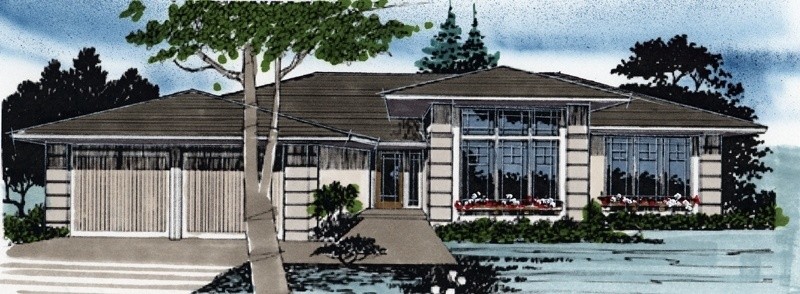
MSAP-1557
We set out to pack as much living in 1557 square...
-
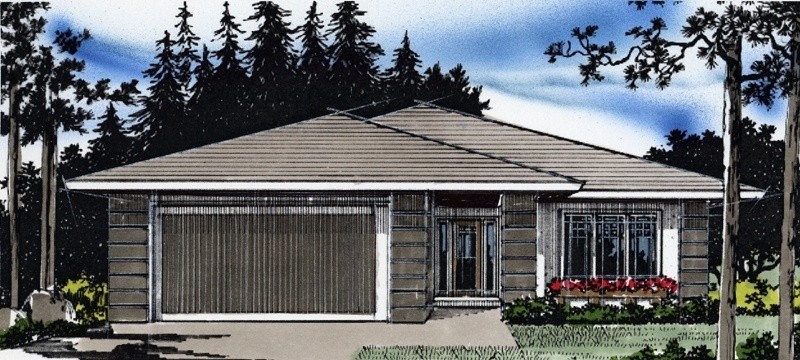
MSAP-1533
This is certainly one of the best laid out floor...
-
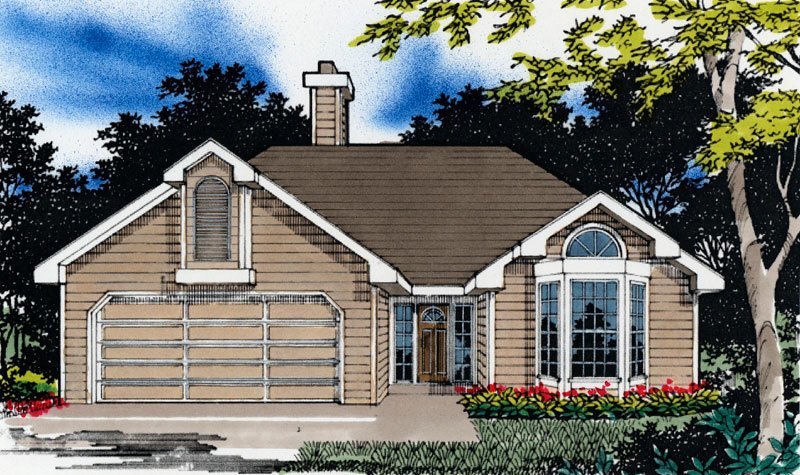
M-1528
There are few floor plans in the 1500 square foot...
-
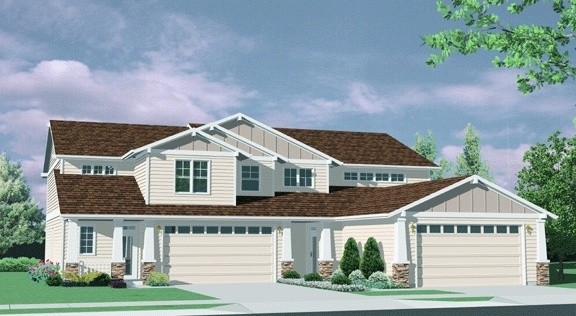
MA-2002
This paired townhouse design is rich in variety...

