Transitional Designs(494 items)
Showing 401–420 of 494 results
-
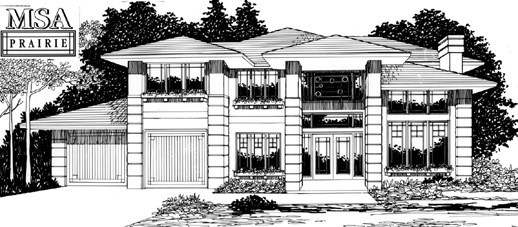
MSAP-2347
This smooth and sophisticated prairie elevation...
-
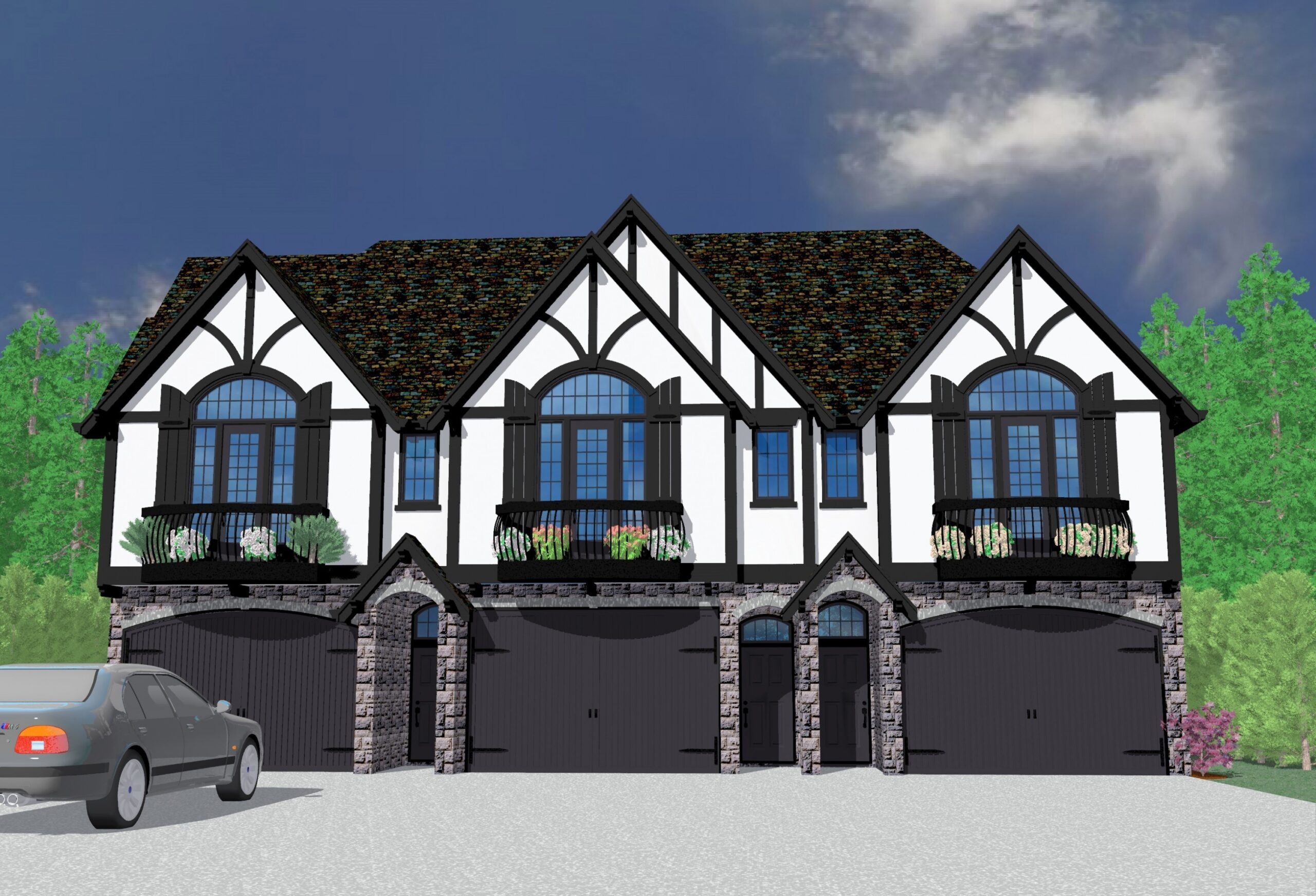
MA-1872-1890-1880
This beautiful and very popular tri-plex house...
-
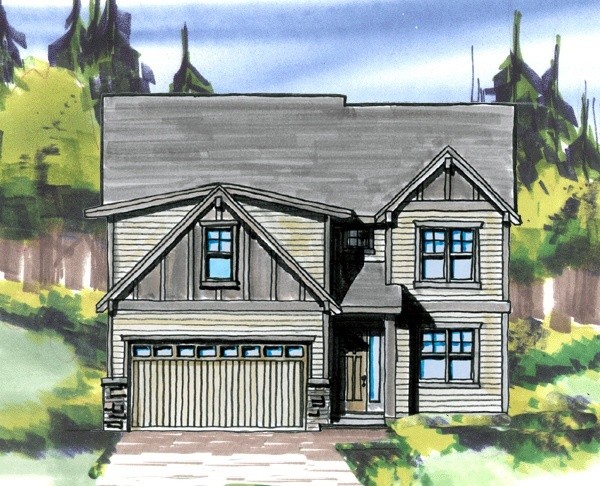
M-2344-MB
This Traditional, Transitional and Craftsman...
-
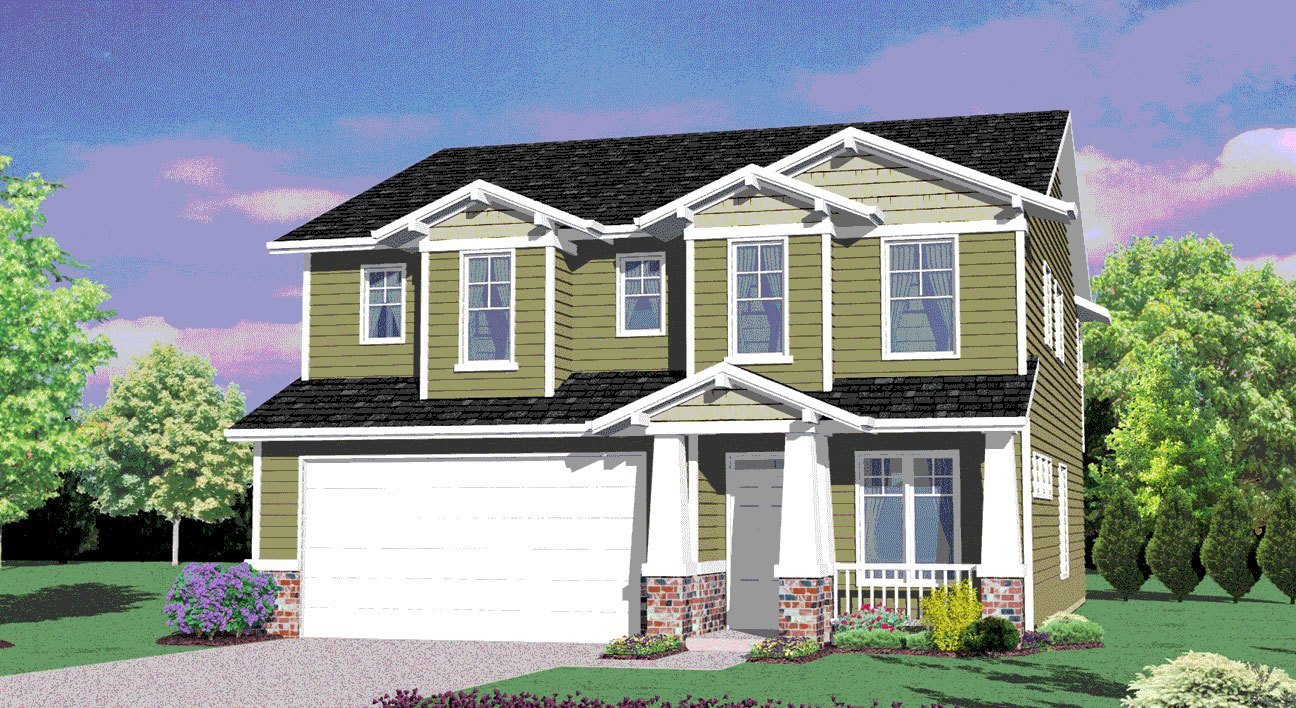
M-2034
I originally designed this home as a production...
-
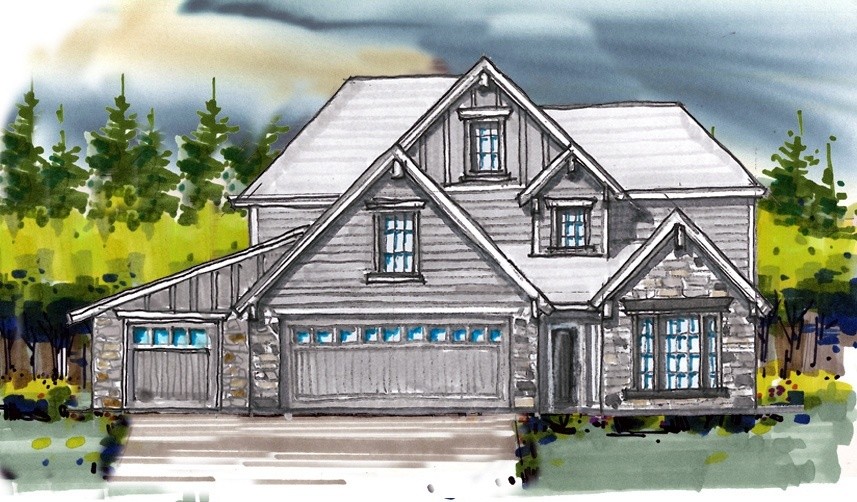
M-2339 SHK
This Sunset Heights Plan has Traditional,...
-
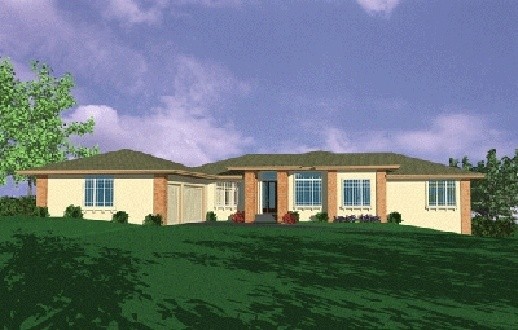
msap-2326
MSAP-2326 I originally designed this exciting one...
-
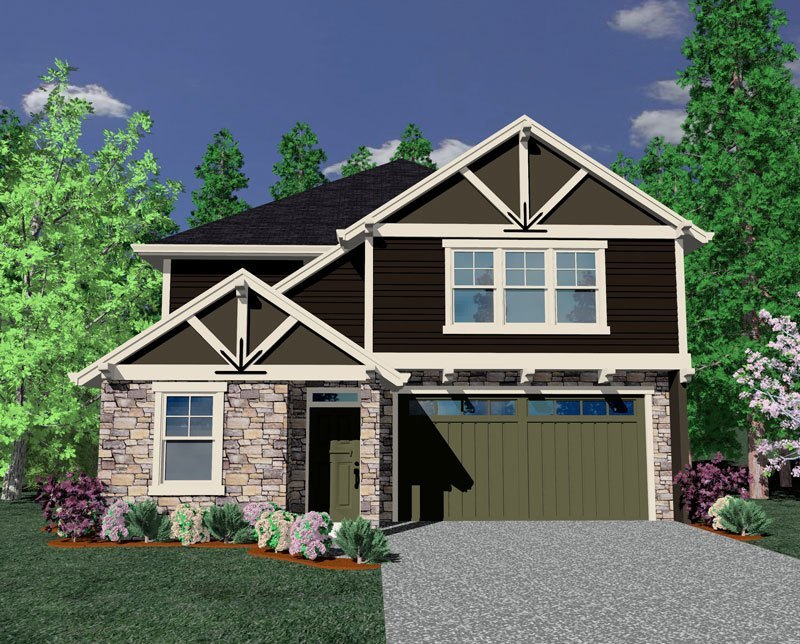
M-2325 THM
The Timberland is of Transitional, Craftsman, and...
-
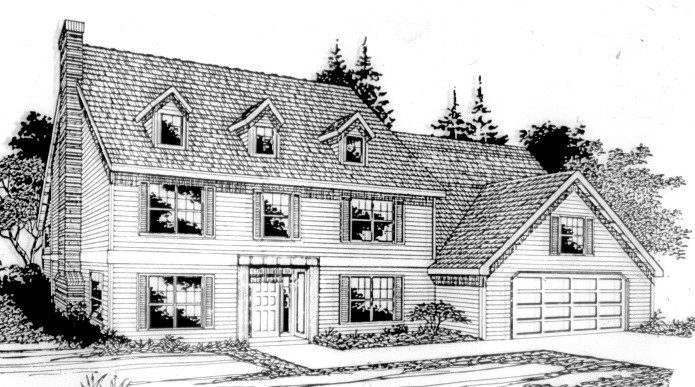
M-2323
M-2323 This 3 bedroom, 2.5 bath colonial design...
-
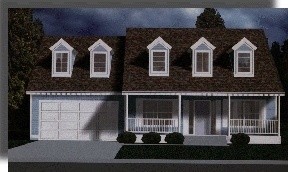
M-2322
This design is truly the perfect contemporary...
-
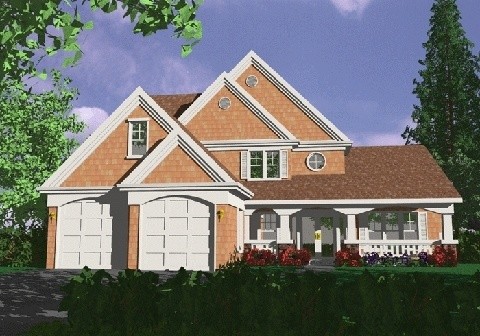
M-2321
Truly an exciting Shingle Style Home with Four...
-
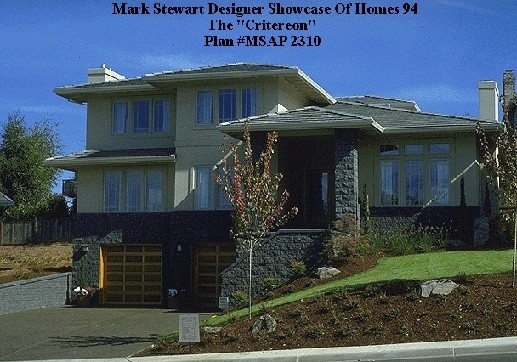
msap-2310
This exciting Prairie design was introduced in Our...
-
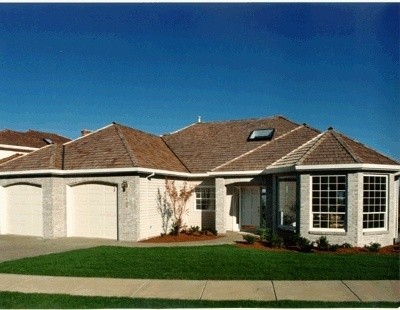
M-2307
Designed for a downhill lot with a view to the...
-
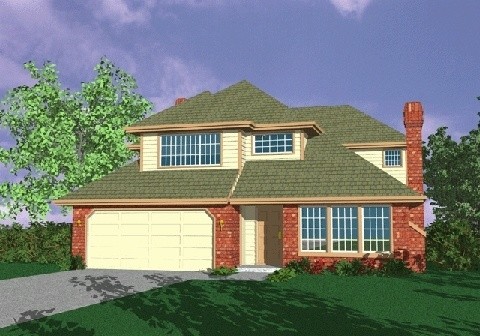
M-2135
When I designed this home I set out to put...
-
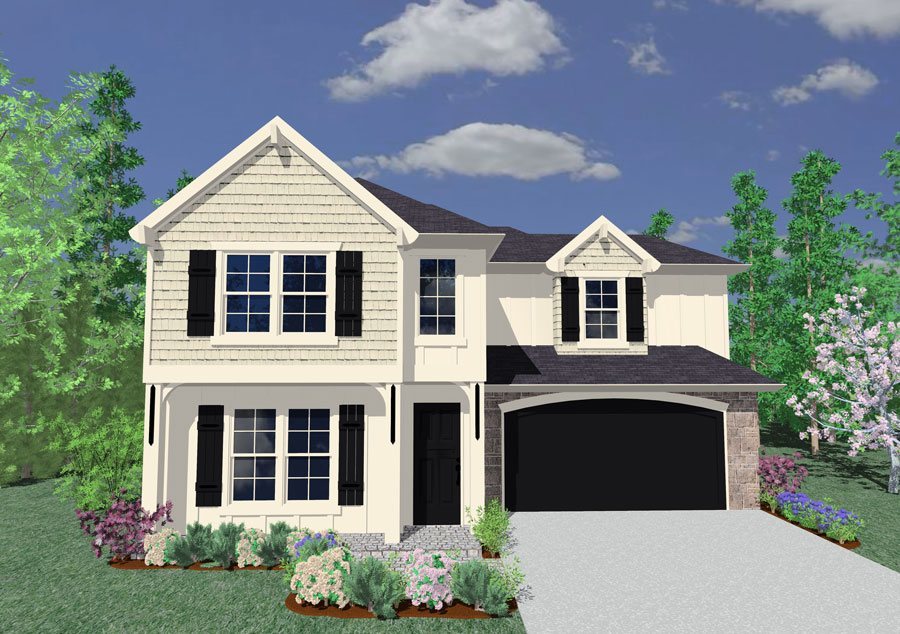
M-2302AM
Here is another great family house plan with a...
-
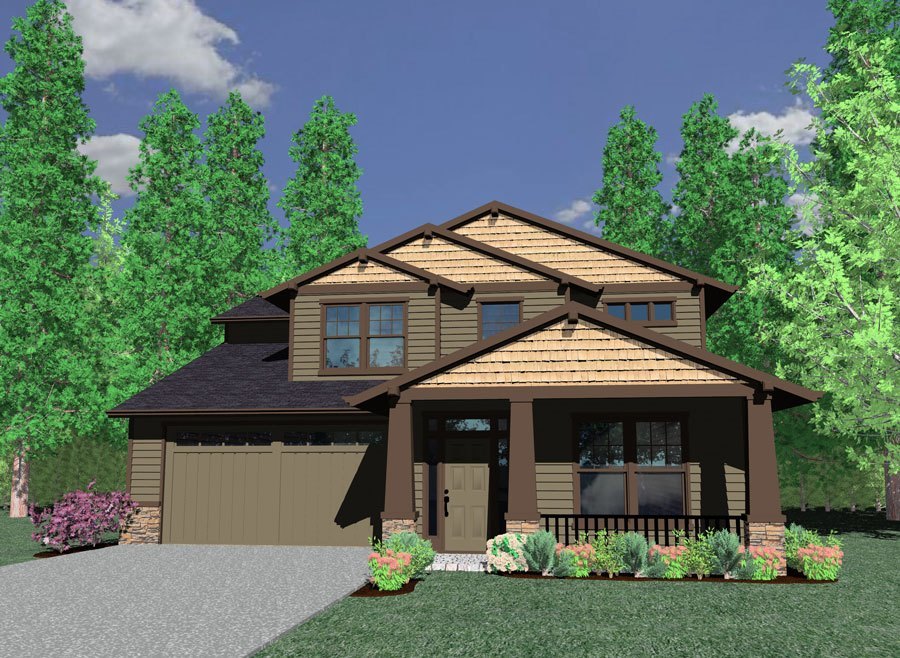
M-2273
I am very excited about this fine home plan. This...
-
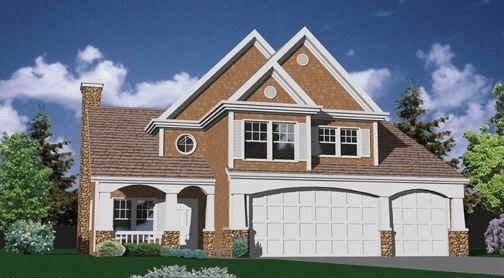
M-2282cr
At only 43 feet in width this charming Shingle...
-
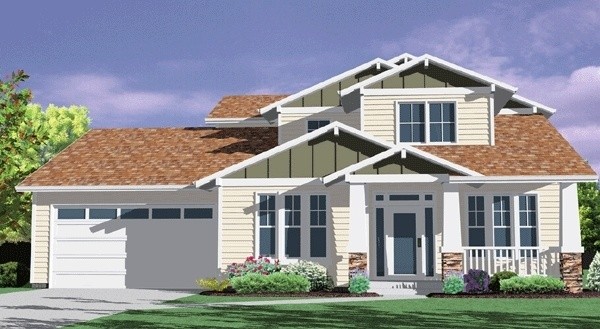
M-2281
M-2281 I designed this home with a wide range of...
-
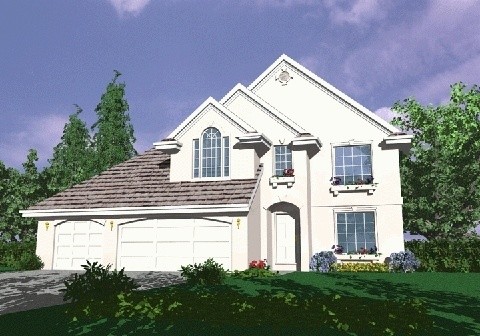
M-2170
This richly designed French Country design has it...
-
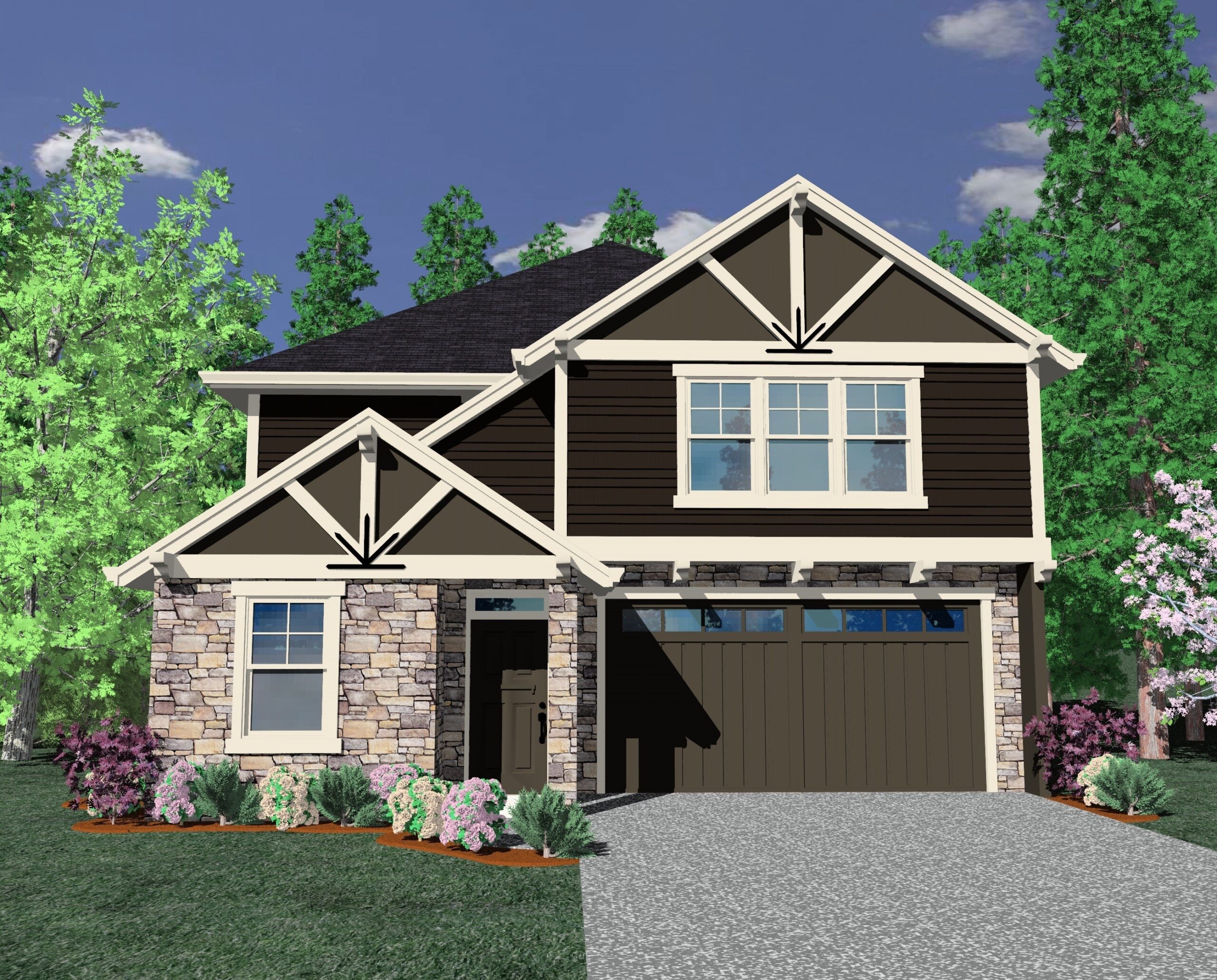
m-2269TH
This Transitional, Lodge, Tudor type Design, the...
-
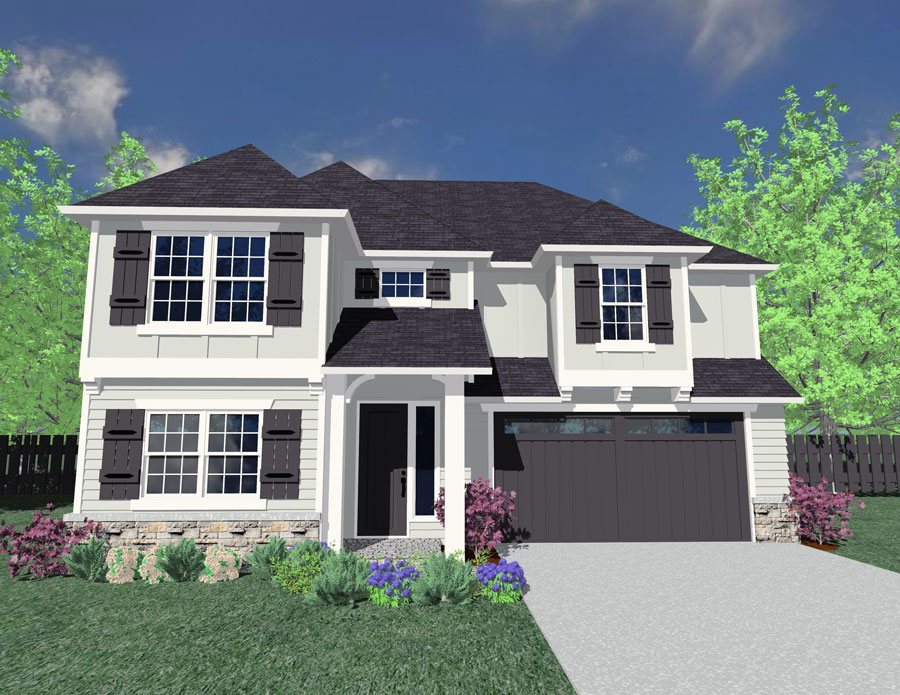
M-2254AM

