Transitional Designs(494 items)
Showing 21–40 of 494 results
-

M-1773-WC-2-A
One Story Farmhouse with Curb Appeal ...
-
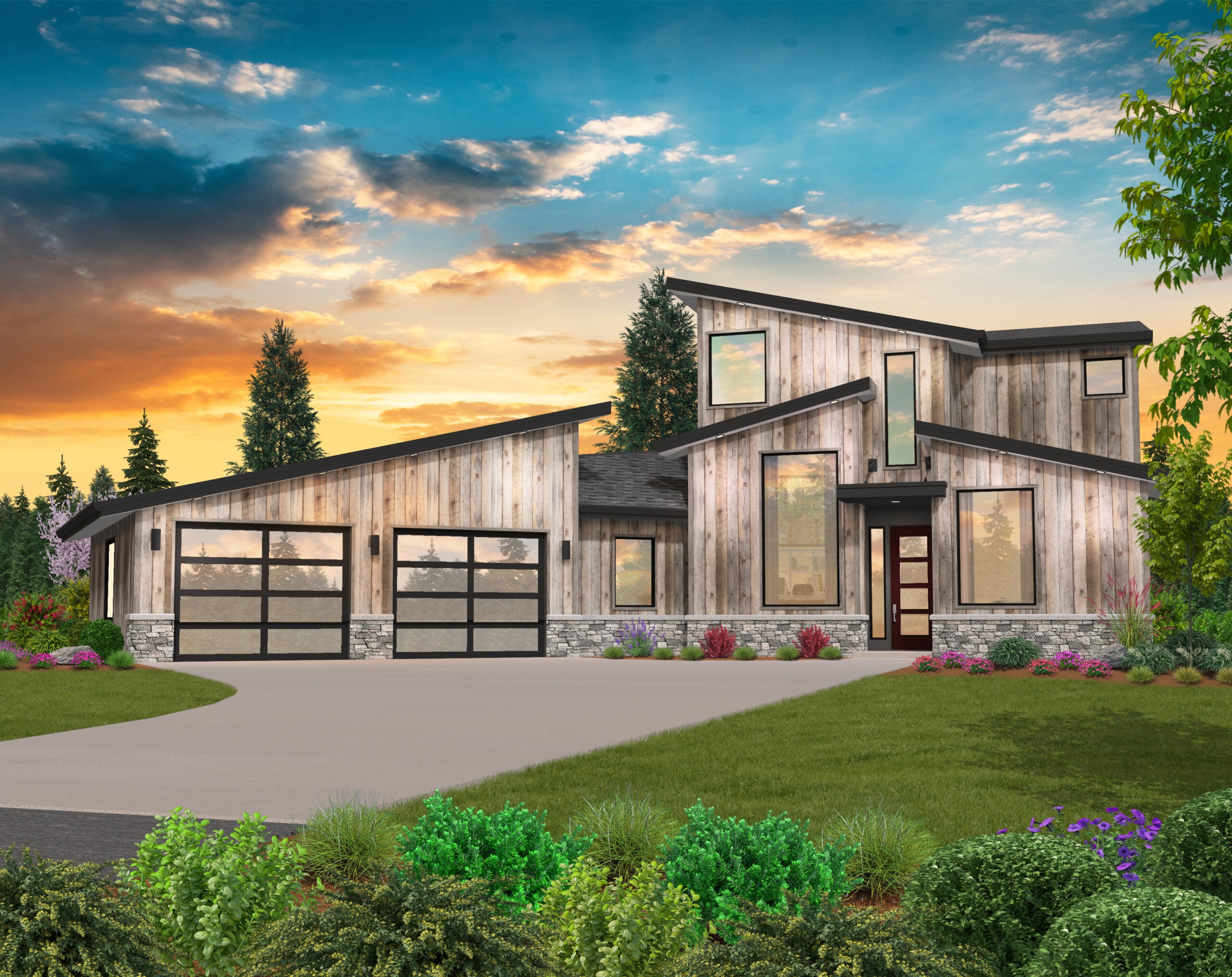
MM-2774-X-21-MOD
Rustic Modern House Plan
-
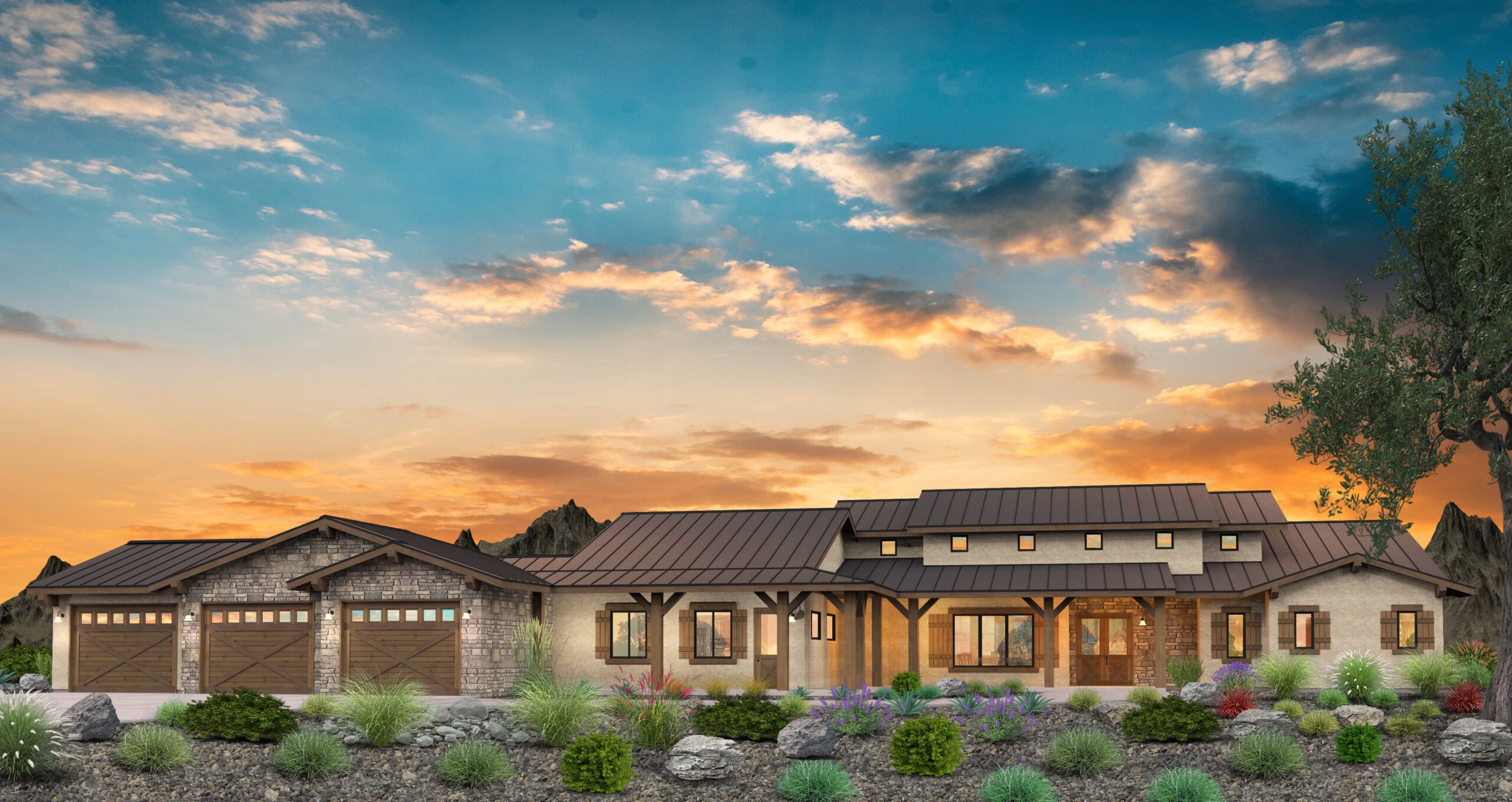
M-3754-J
Luxury Ranch House Plan right out of a Cowboy...
-
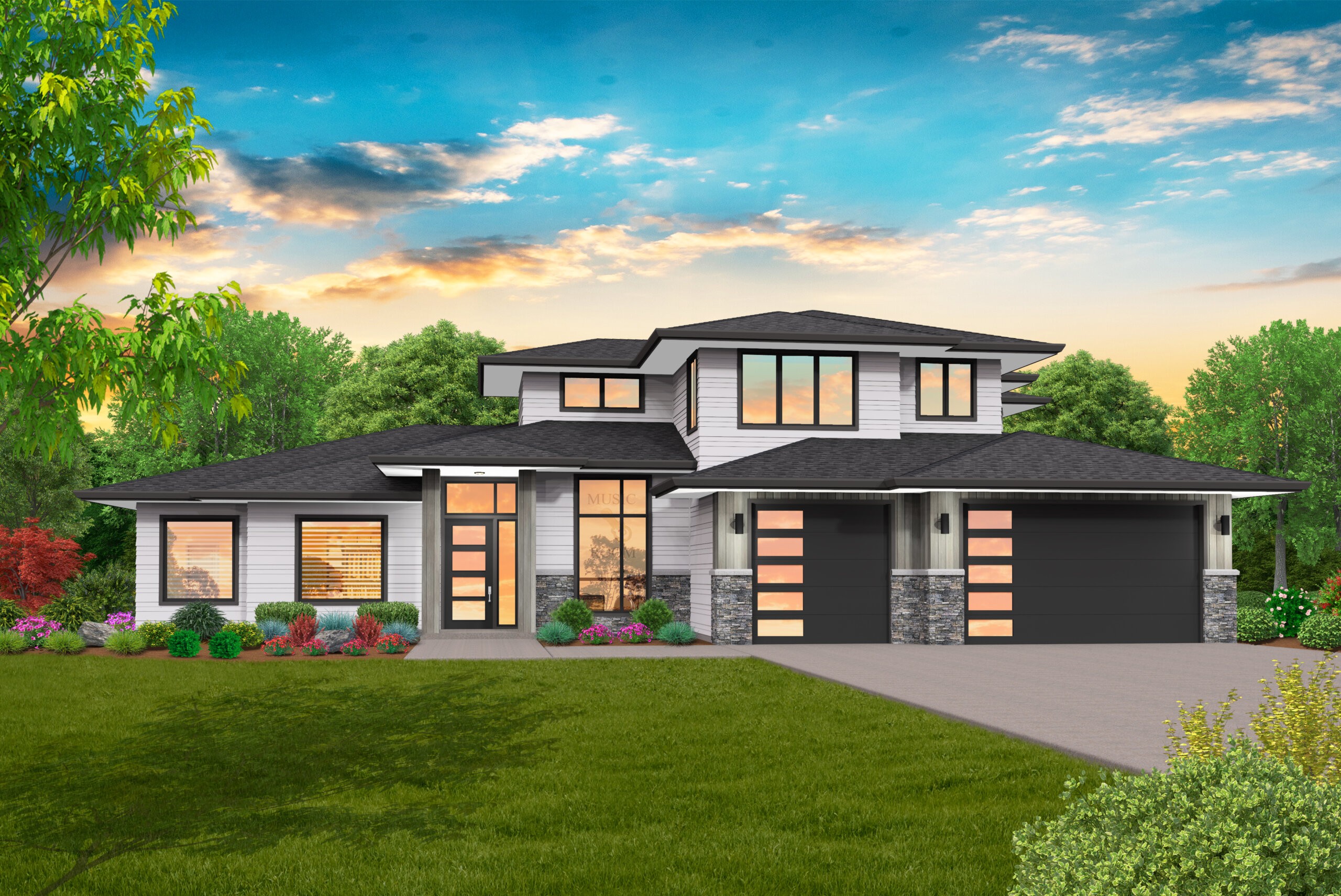
MM-4033
Beautiful c with all the options ...
-
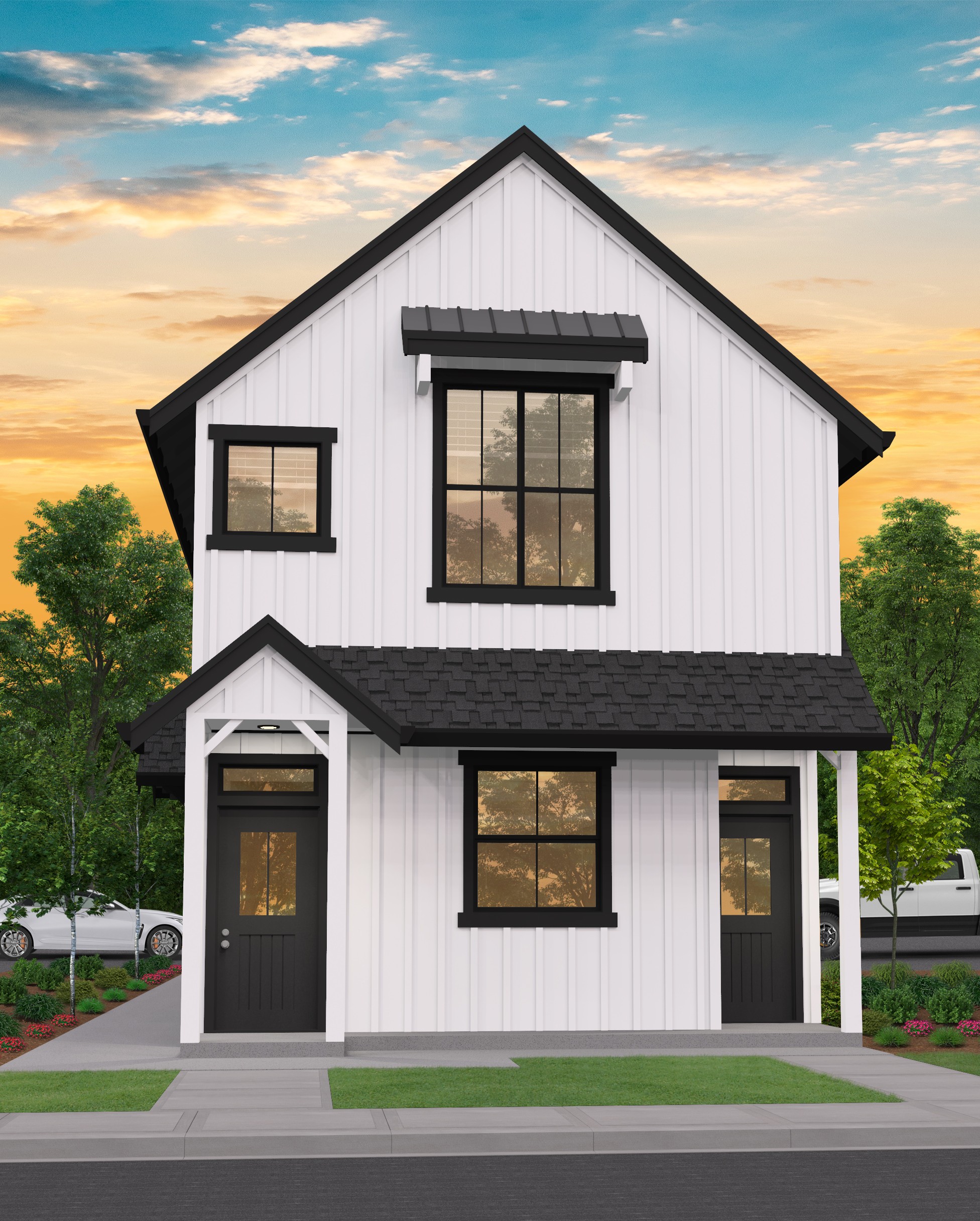
MF-2694
Finally, a Farmhouse Duplex!
-
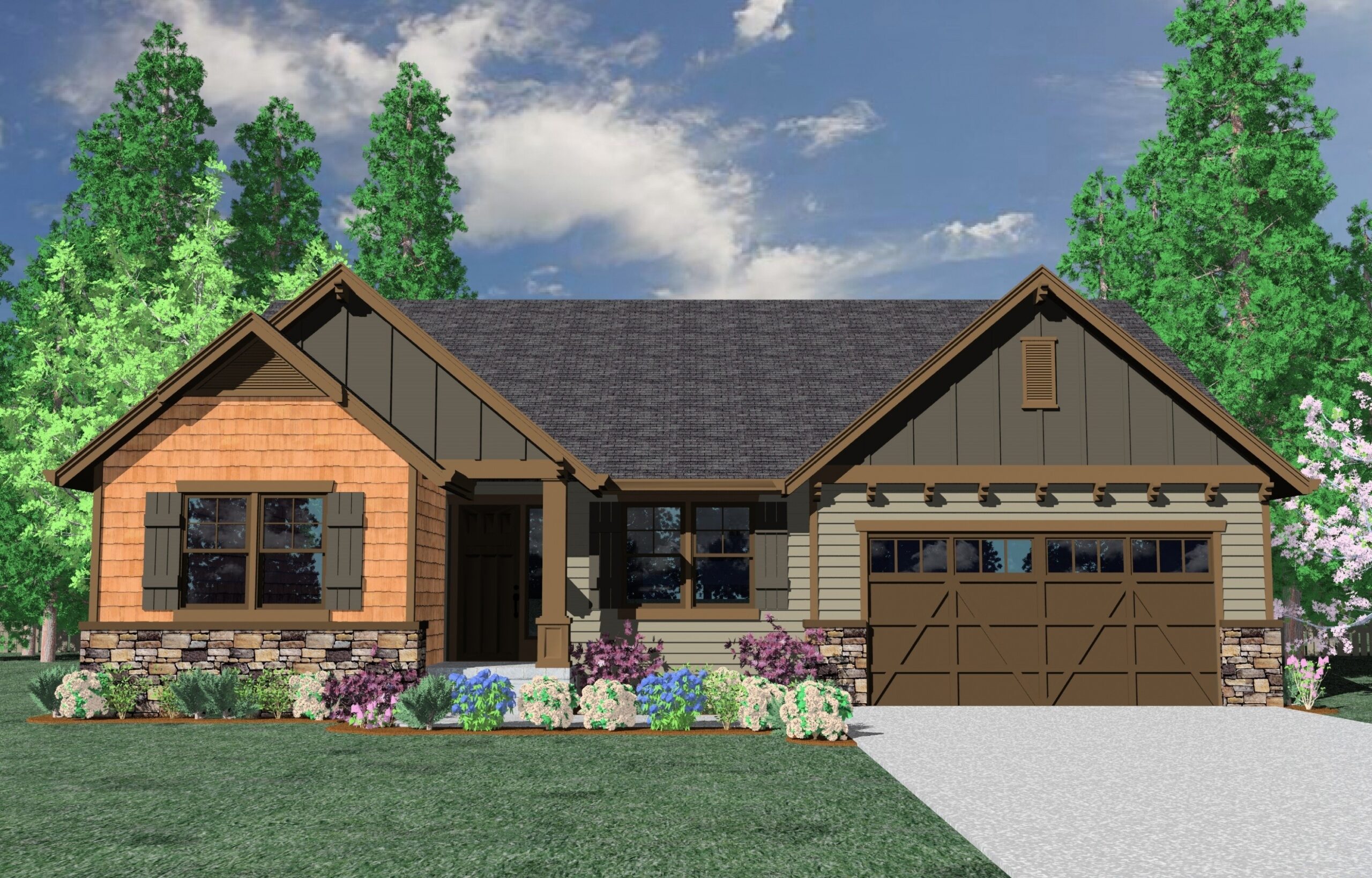
M-1837GFH
Open and Efficient Living in a Family House Plan ...
-
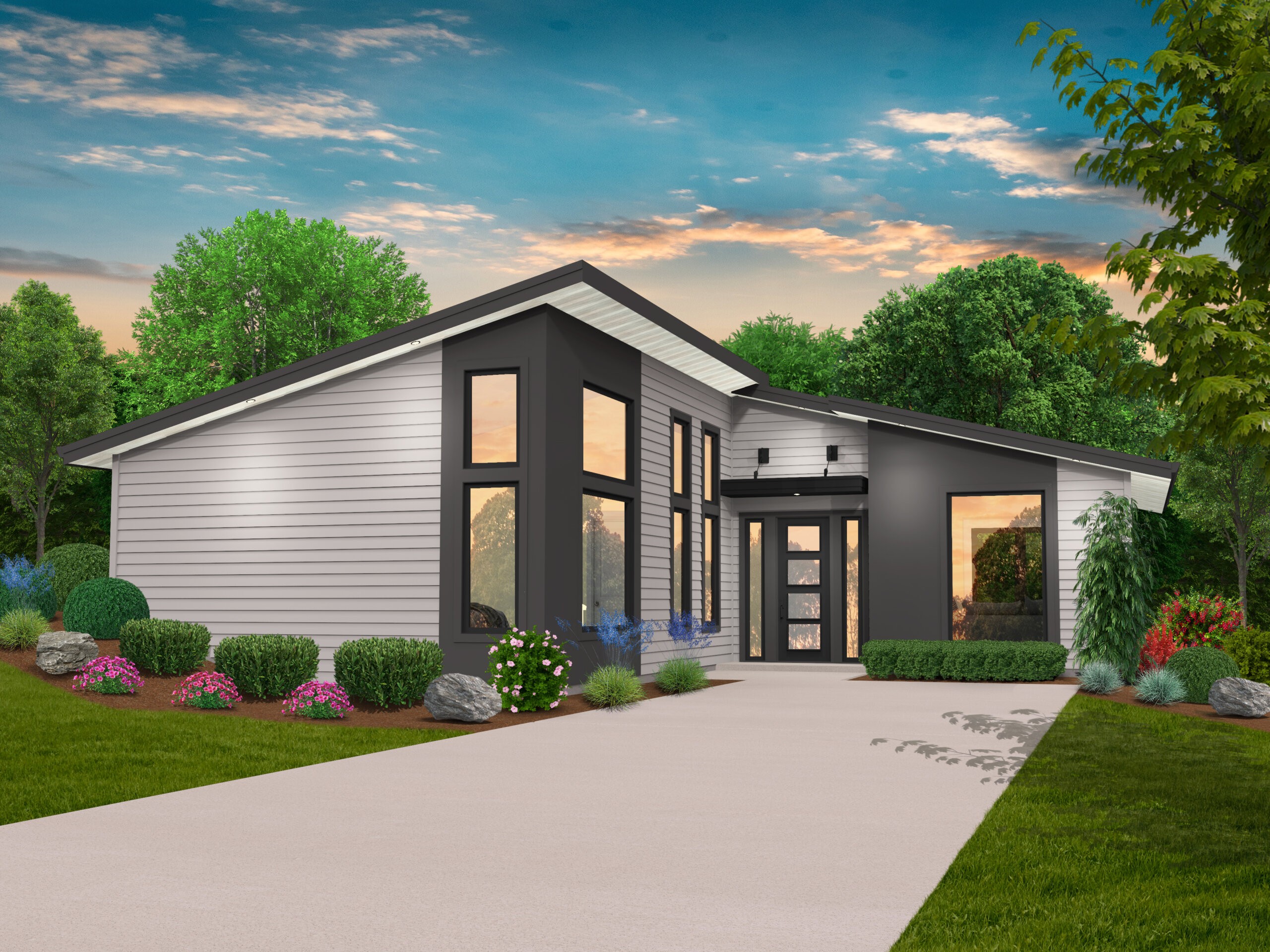
MM-1199
Shed Roof One Story Modern House Plan ...
-
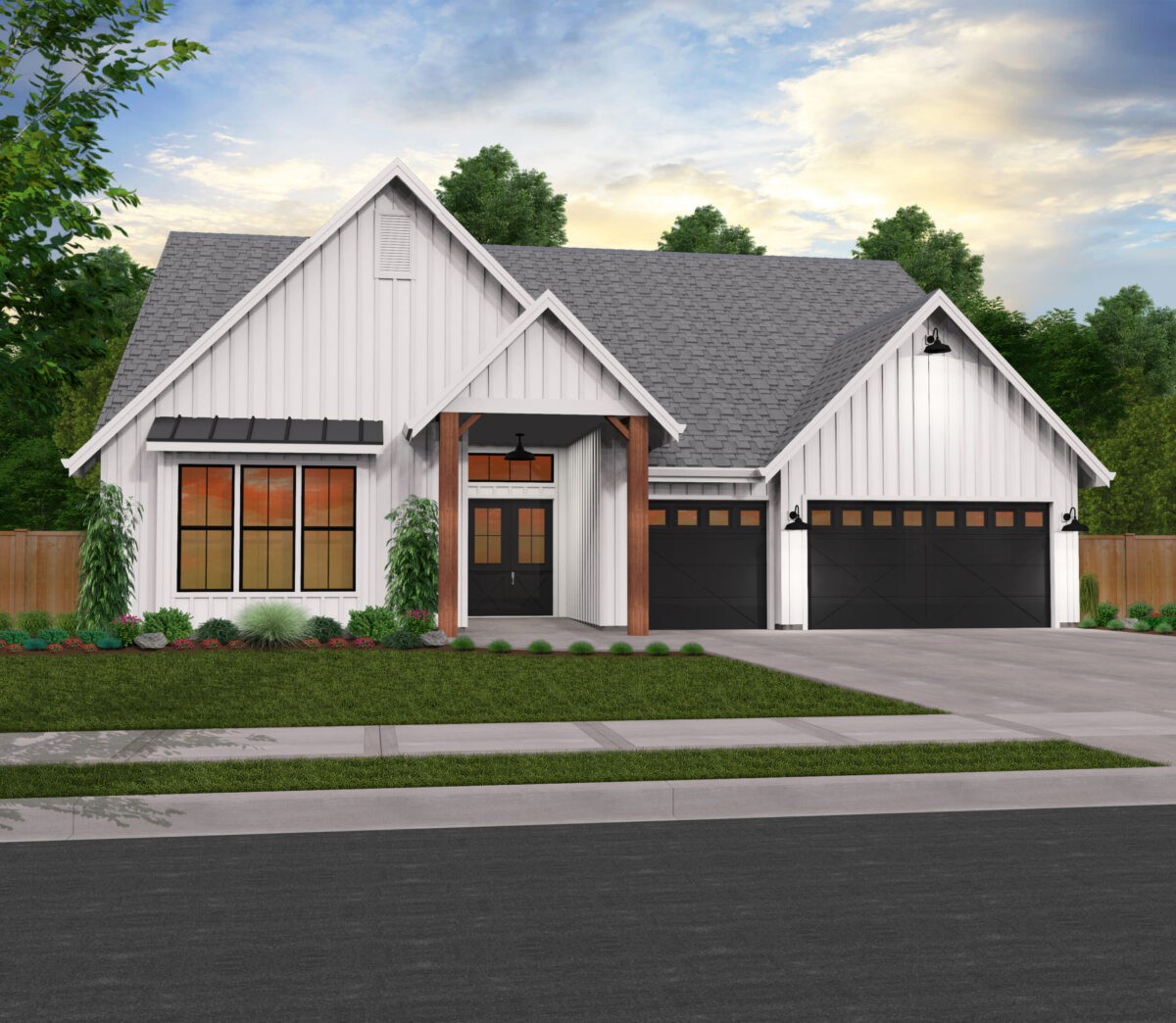
MF-2523
One Story Modern Farmhouse Sized Just Right ...
-
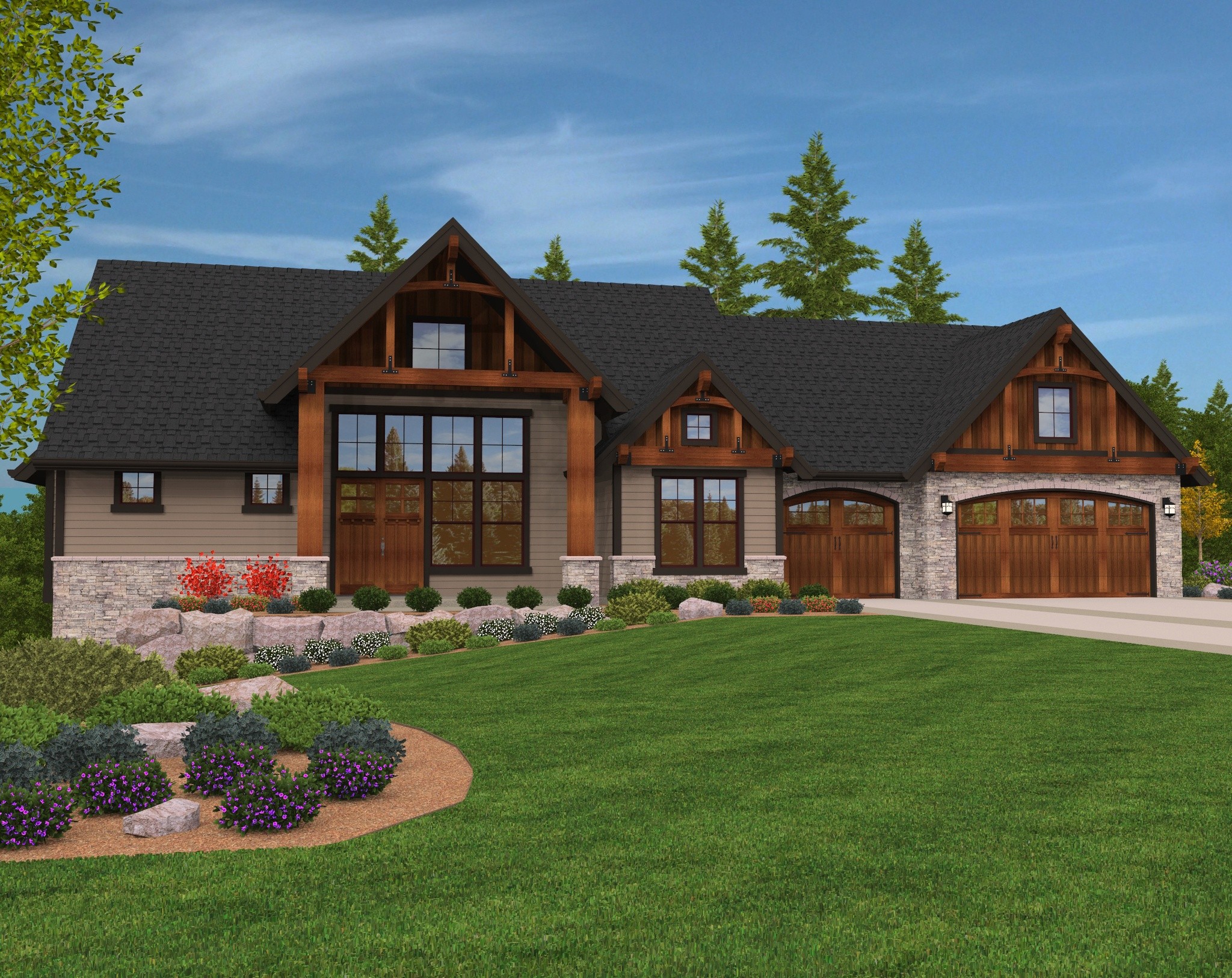
M-2627-C
Grand Craftsman Lodge House Plan with Master on...
-
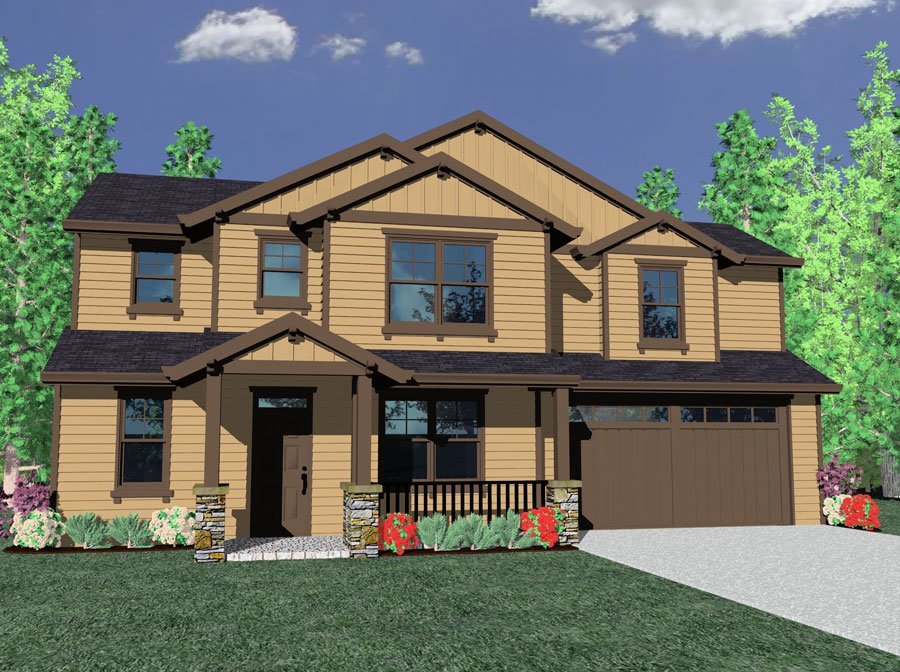
M-1648
Small Cottage House Plan
-
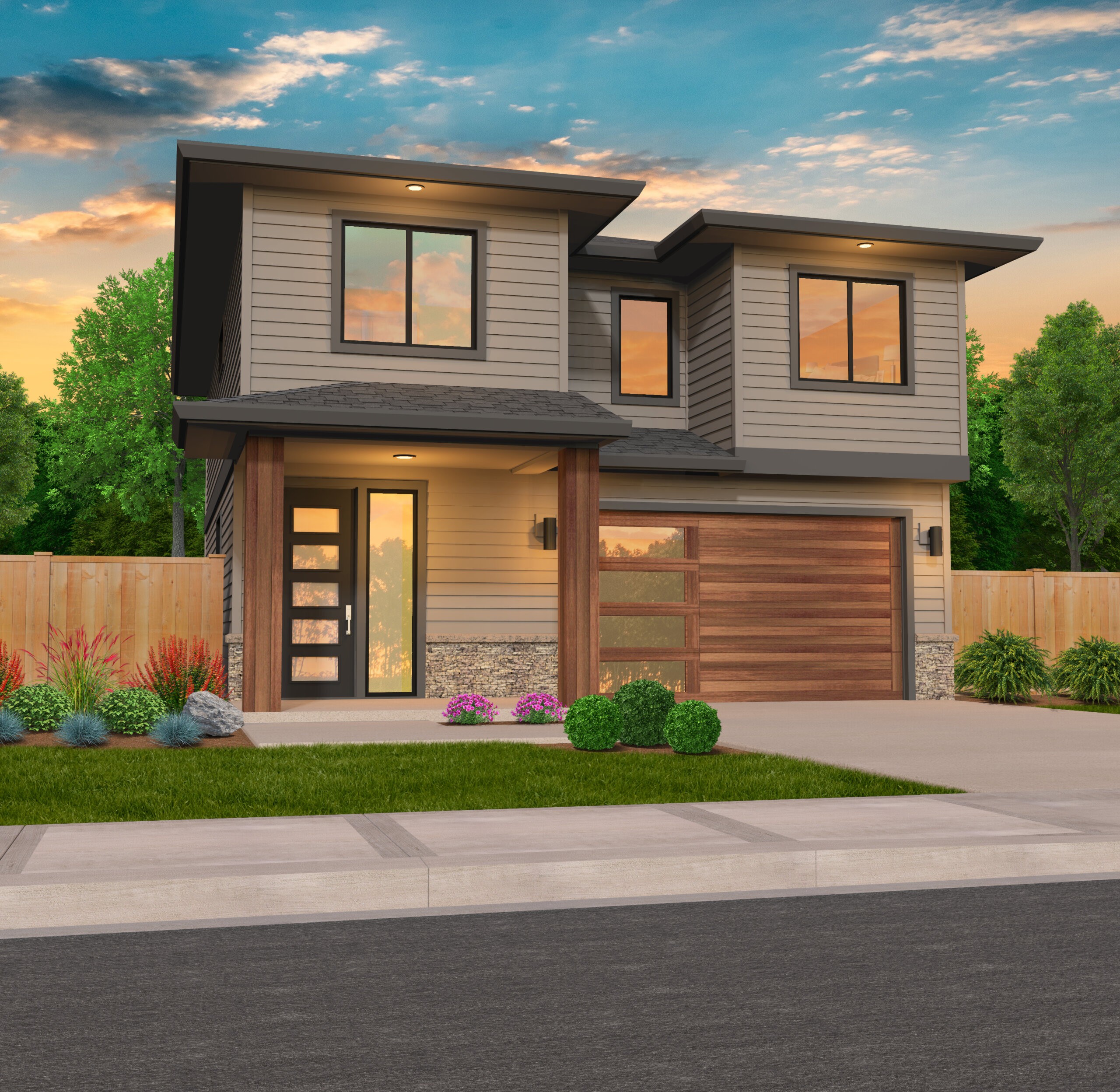
MM-2001
Contemporary Home For A Narrow Lot ...
-
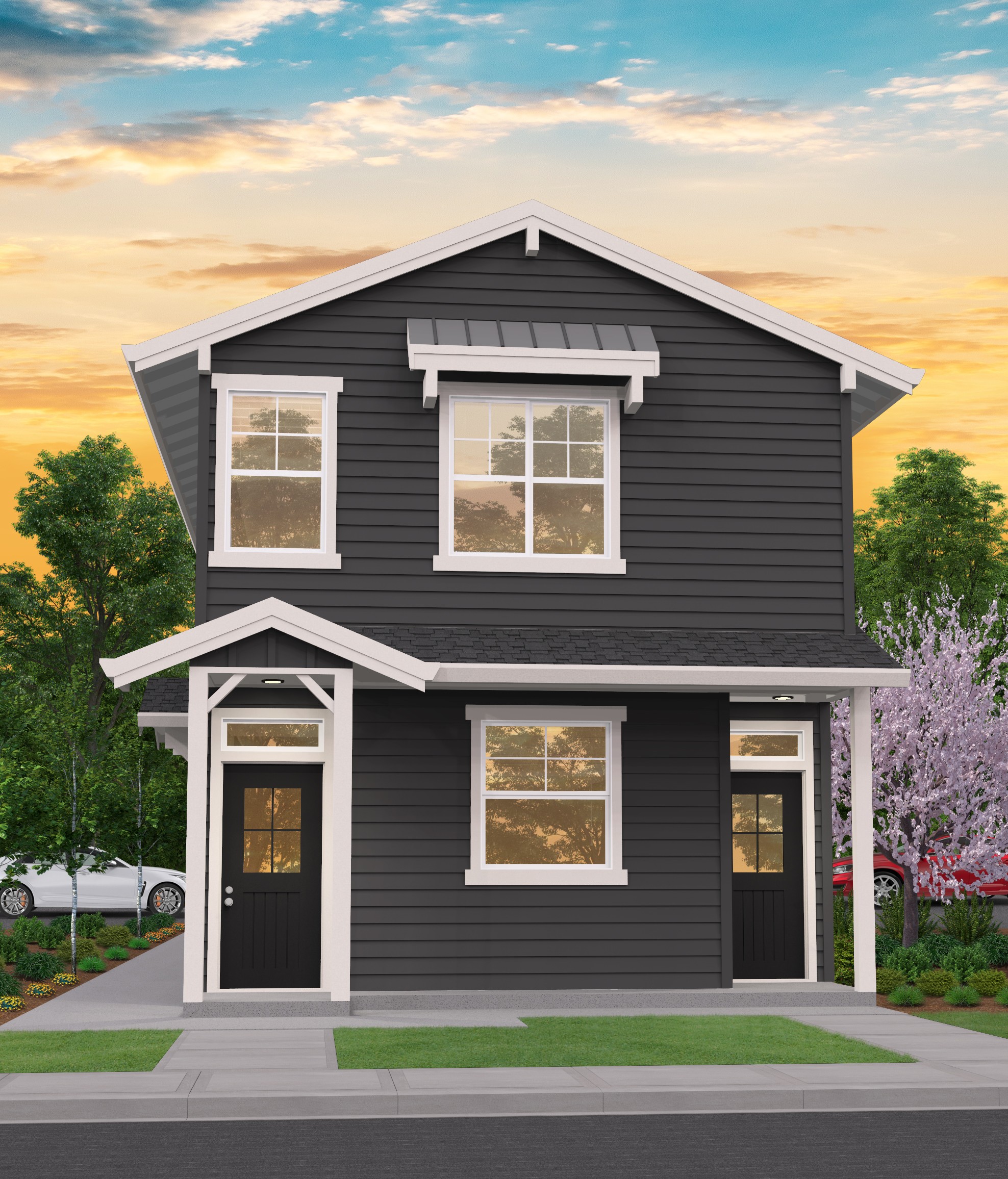
M-2694
A Narrow Duplex for any Neighborhood ...
-
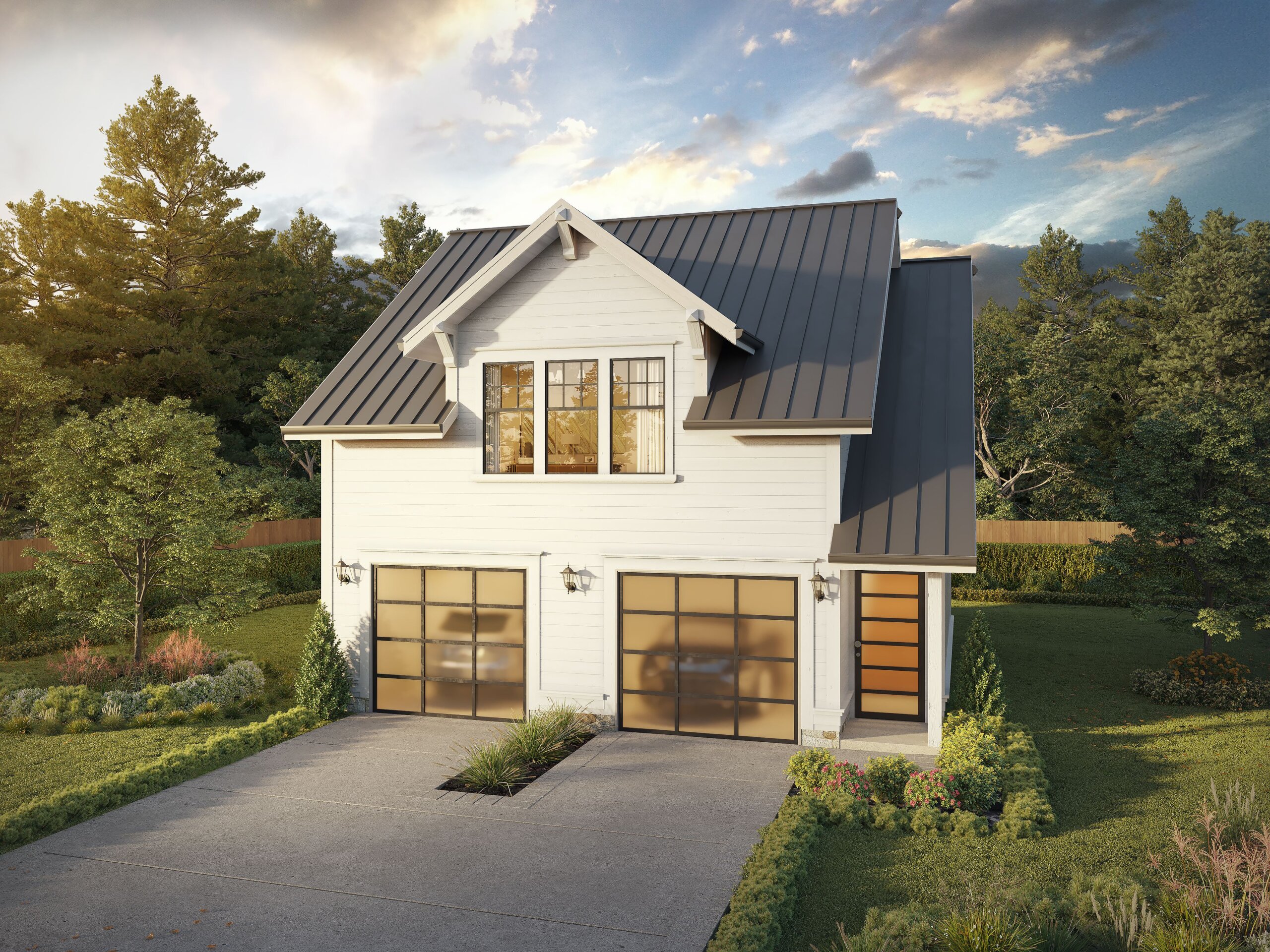
MF-1562
Farmhouse Studio with Garage
-
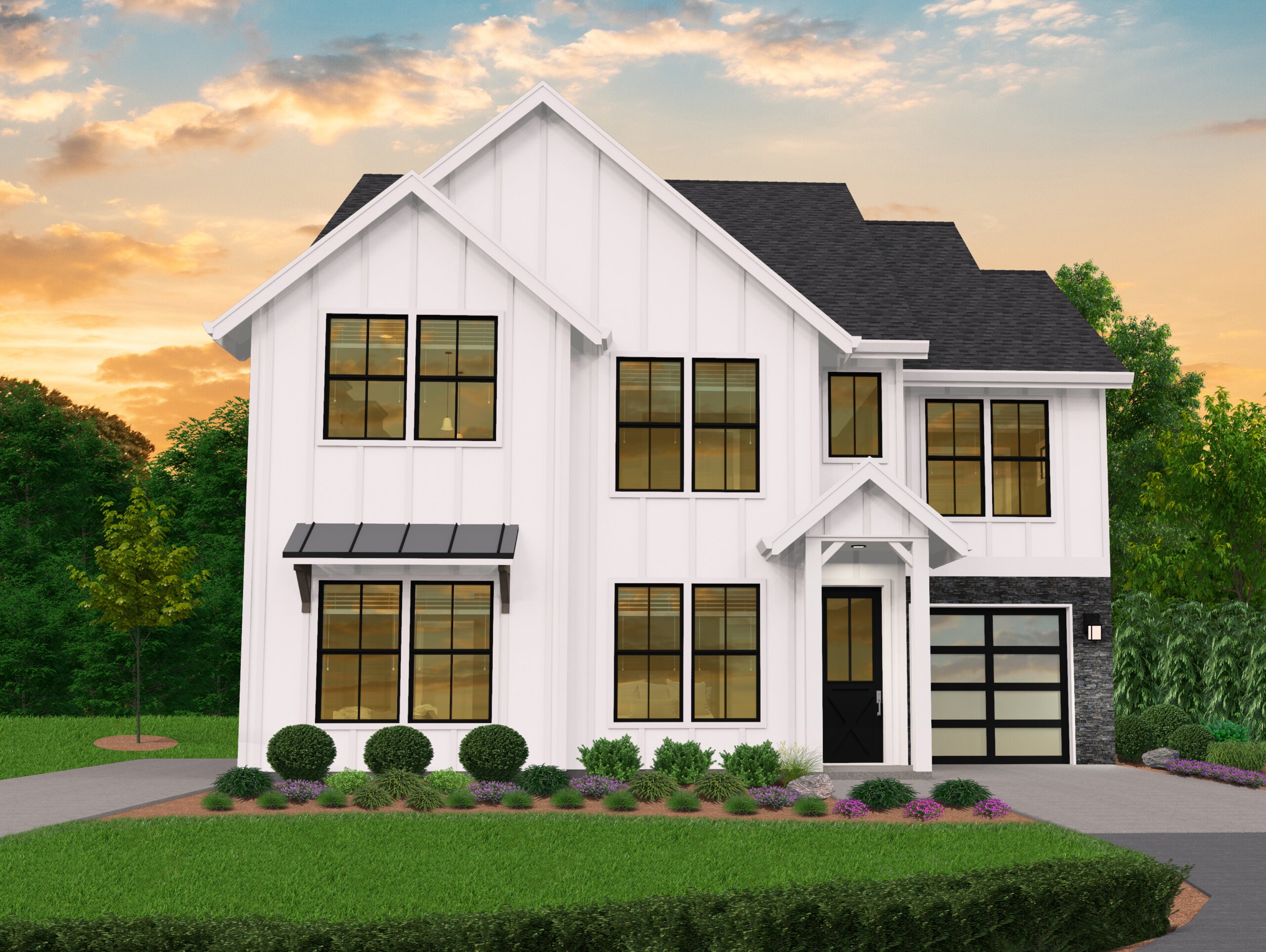
M-1828-676
Multi Suite Home with Tons of Options ...
-
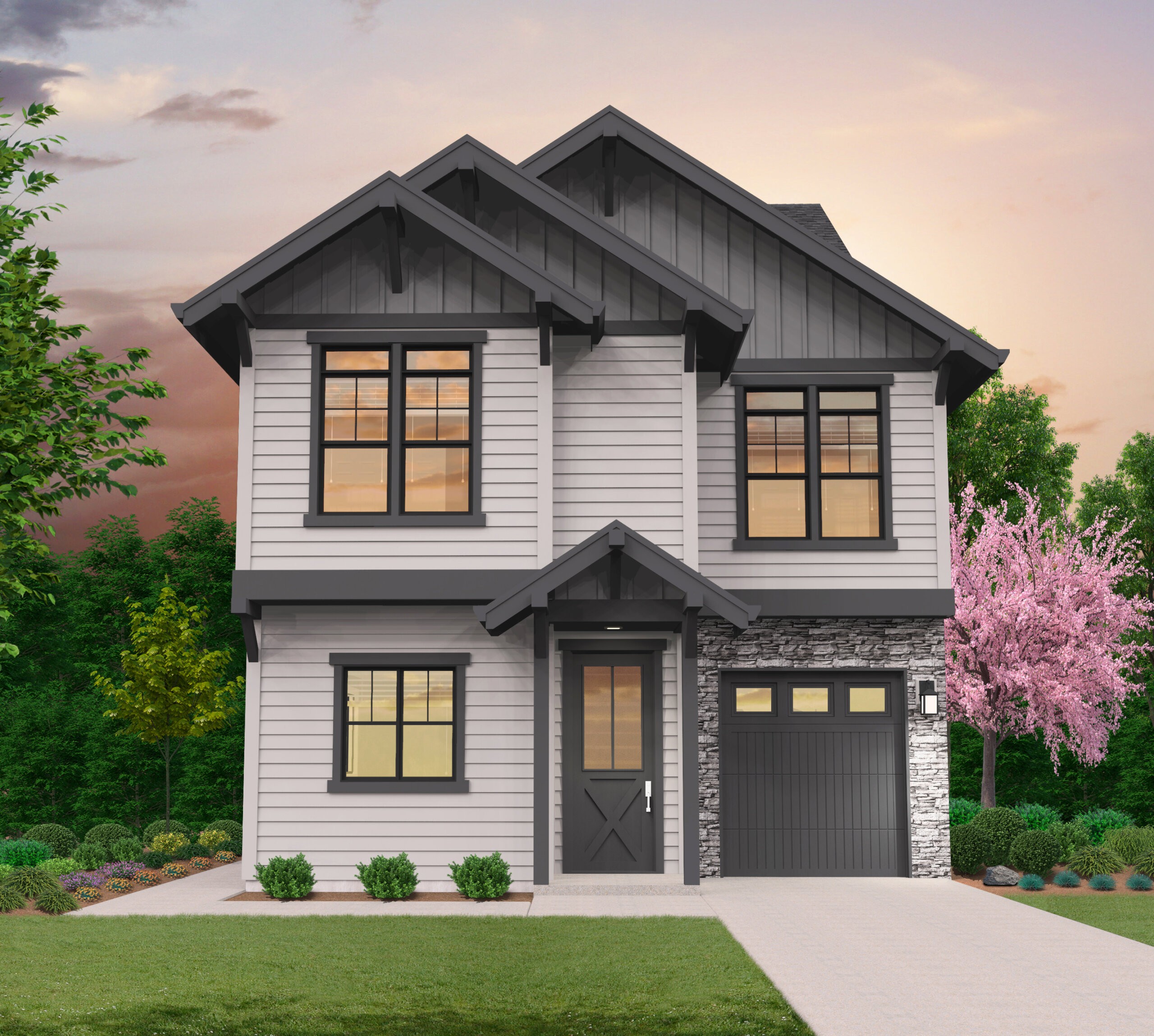
M-1614-644
Incredible Multi Suite House Plan ...
-
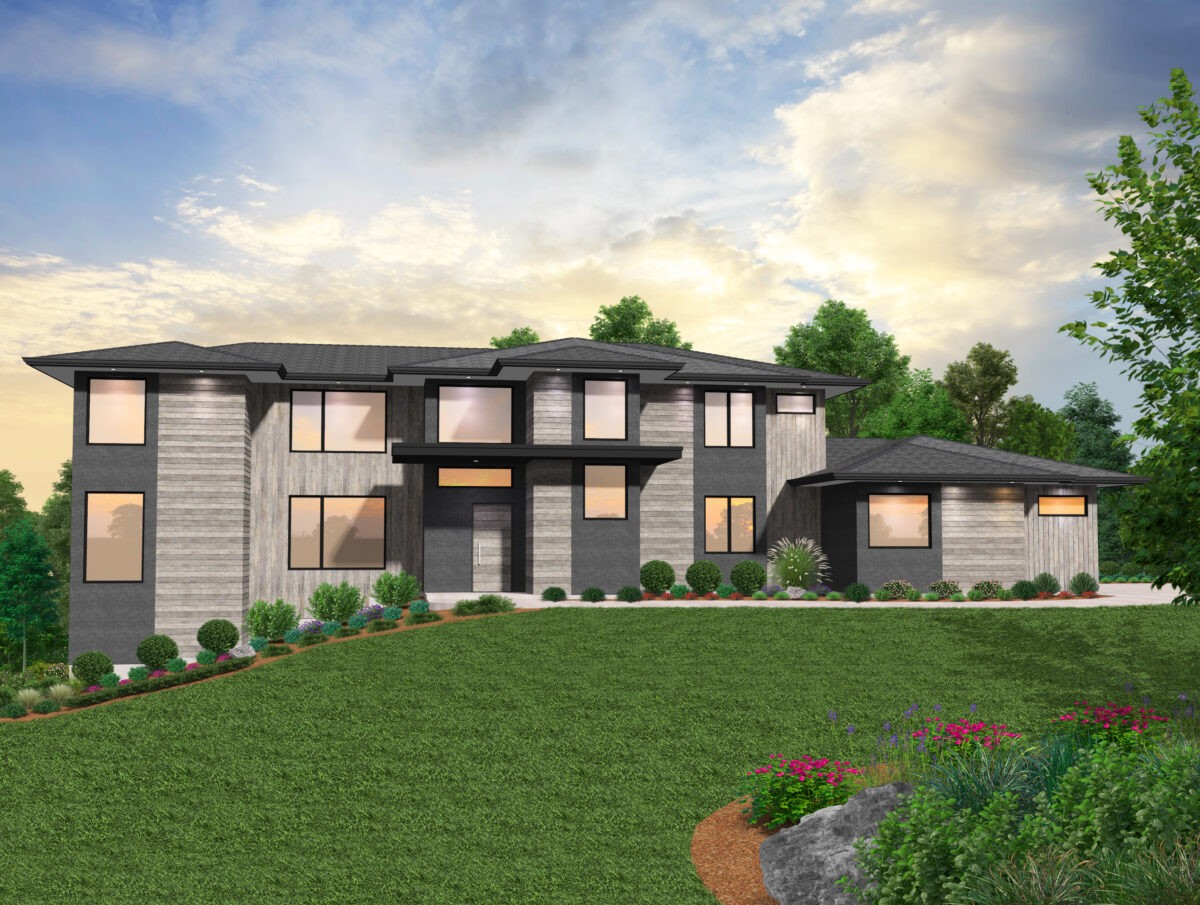
MM-3920
A Truly Breathtaking Northwest Modern Home ...
-
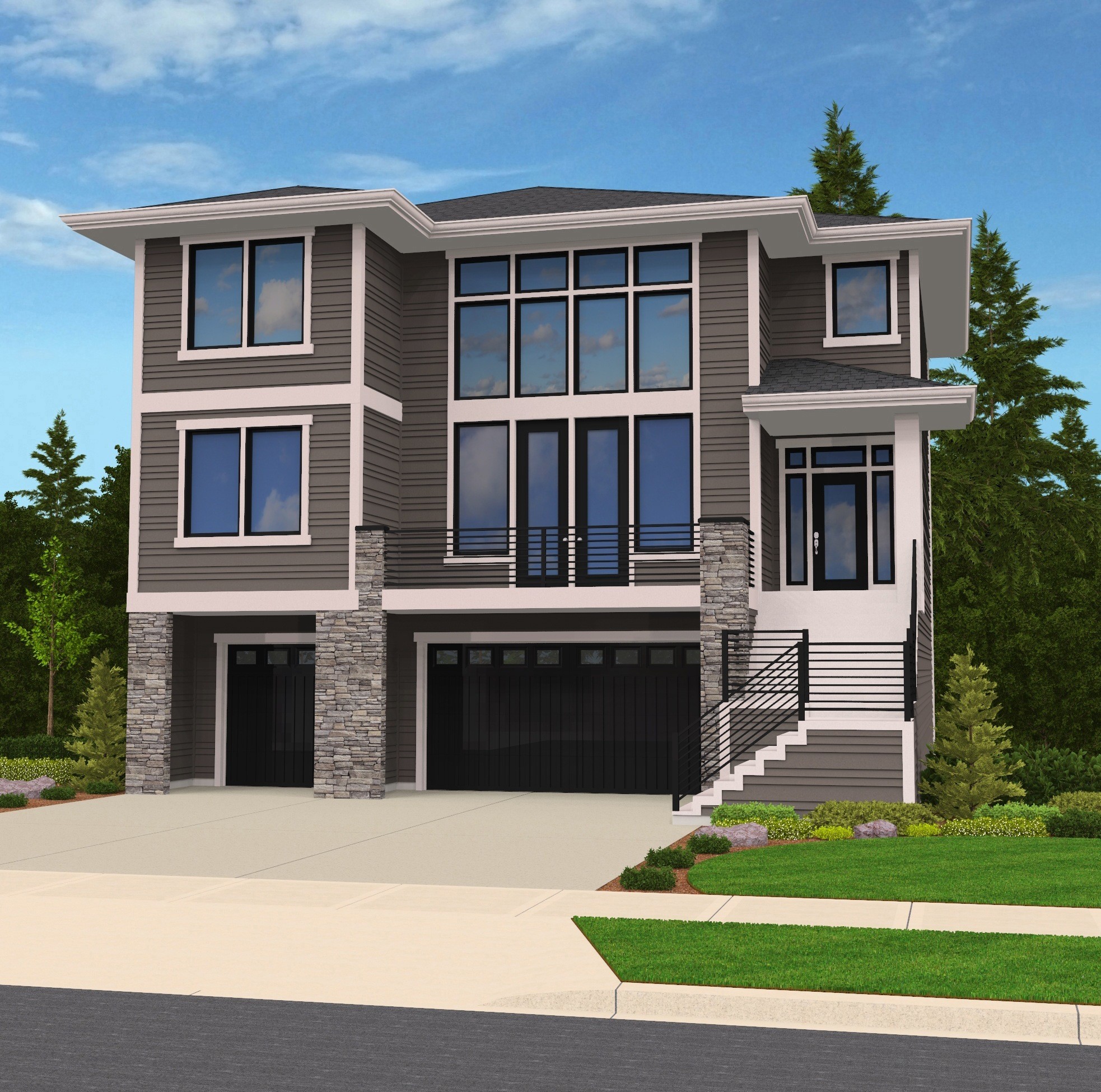
MSAP-2795-SK
Very Popular Narrow Uphill Modern House Plan ...
-
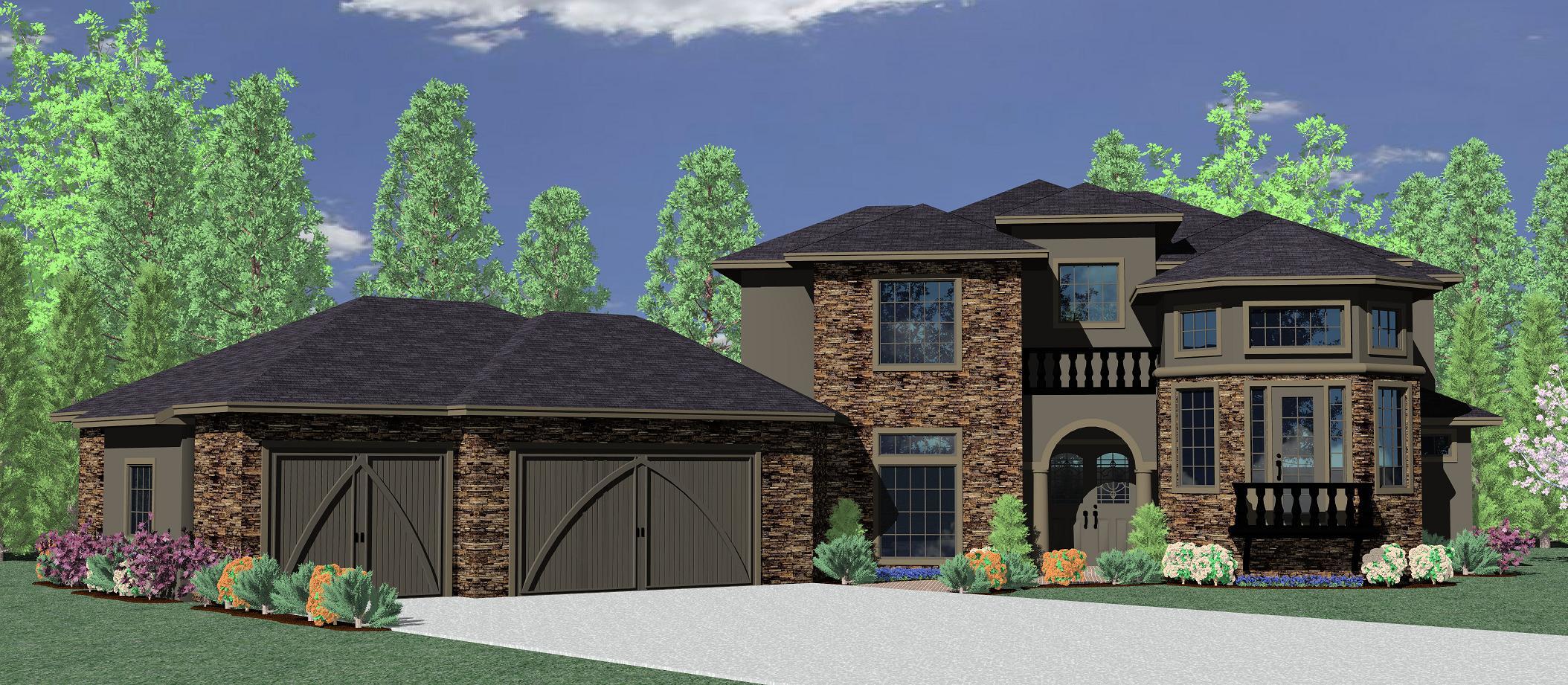
M-3578
This is a magnificent house plan for a life of...
-
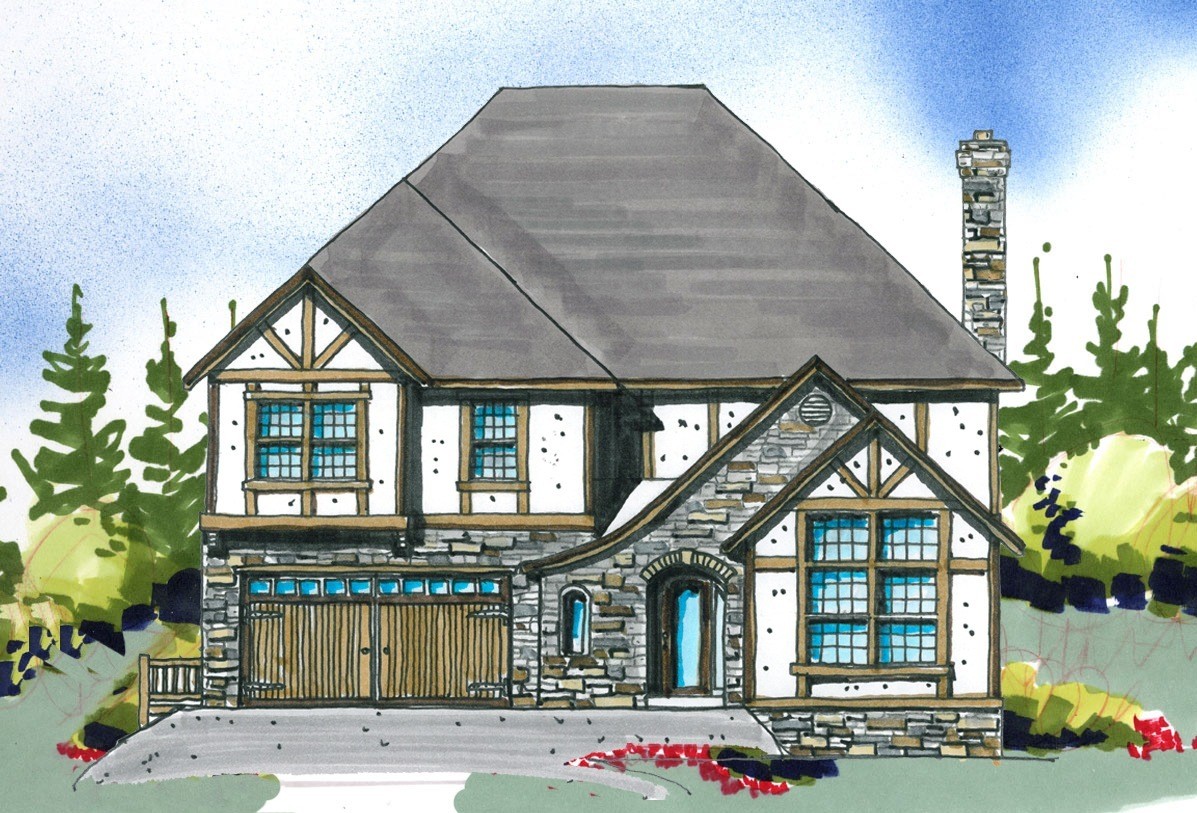
M-2843-PEV
Traditional, Transitional, and French Country...
-
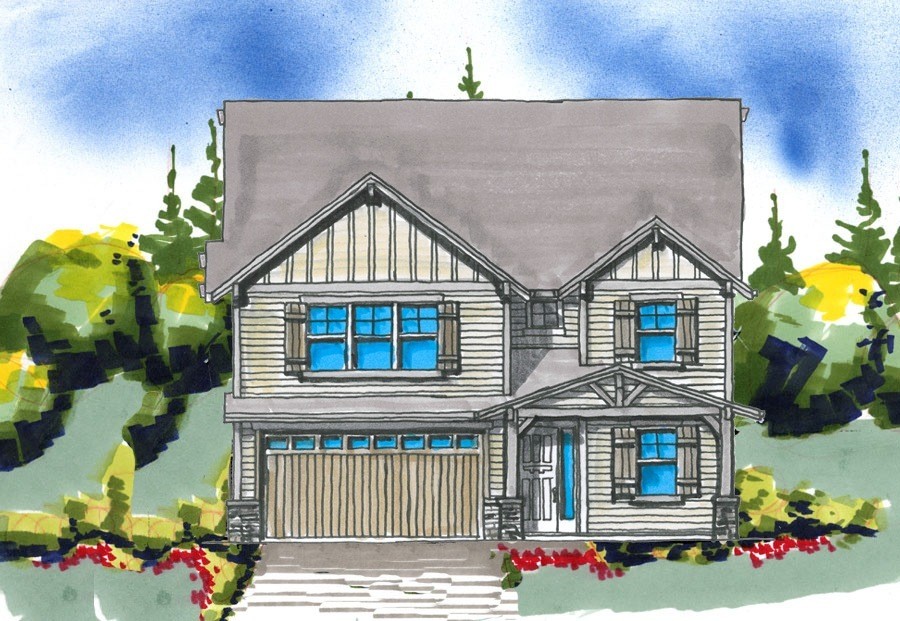
m-2780-RH
This Transitional, Craftsman, and Country style is...

