Transitional Designs(494 items)
Showing 361–380 of 494 results
-
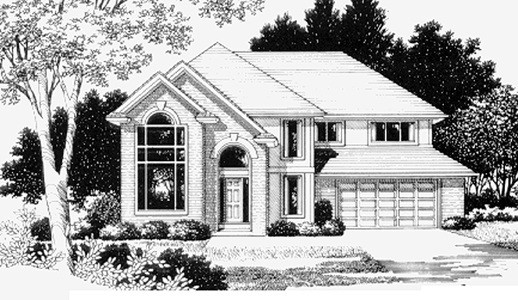
M-2564B
This is a version of what has been called the...
-
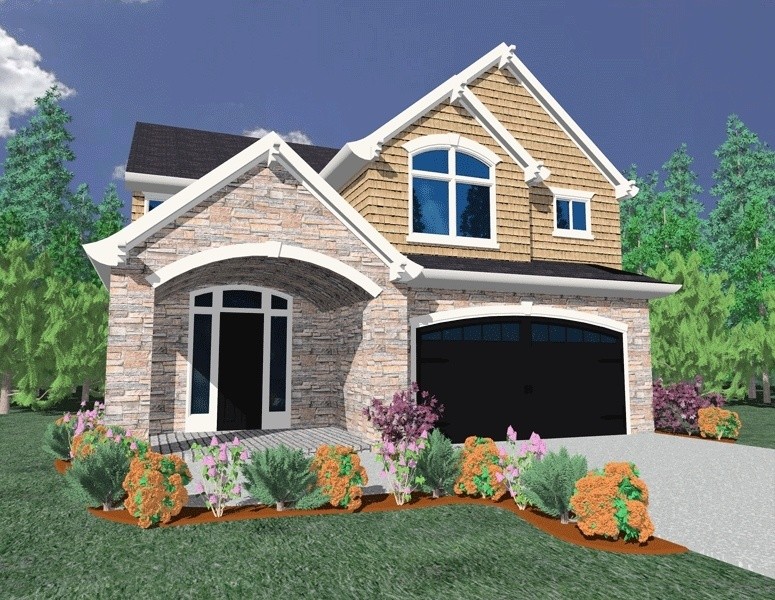
M-2613NV
A beautiful home with shingle styling with old...
-
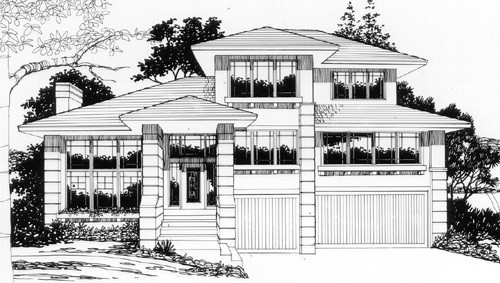
msap-2613cd
This is another Designers Showcase original built...
-
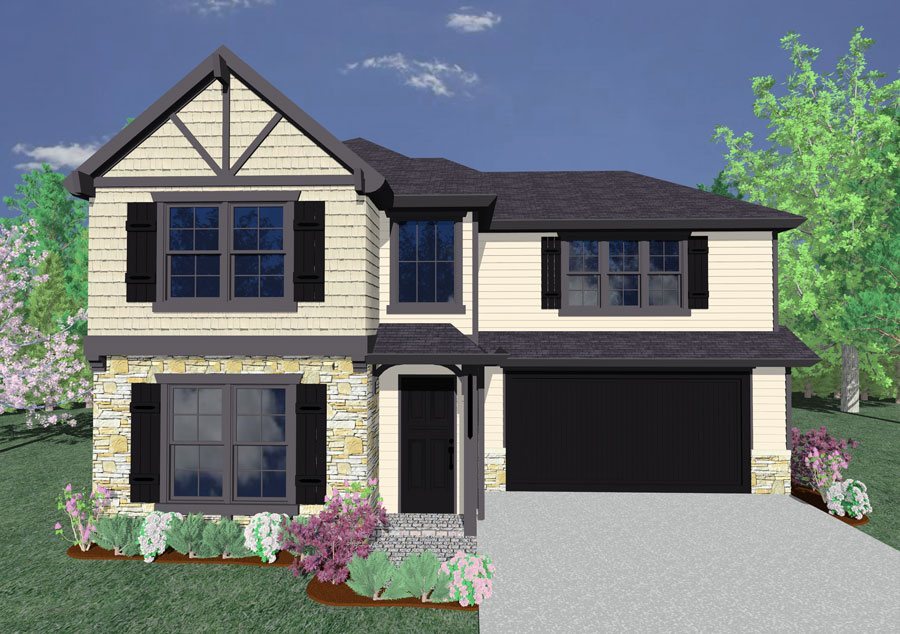
M-2609AAM
This is a perfect house plan for narrow lot. There...
-
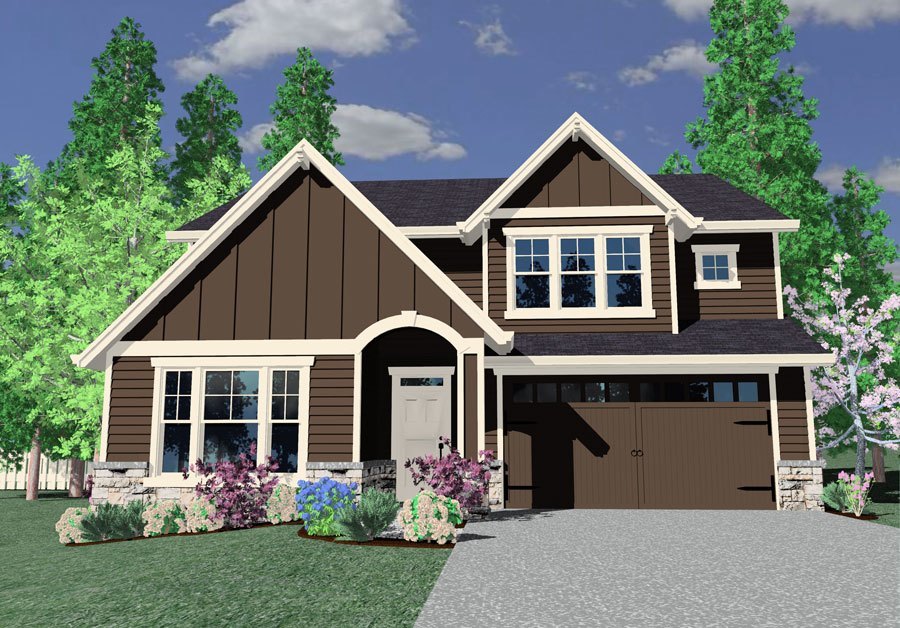
M-2609MD
-
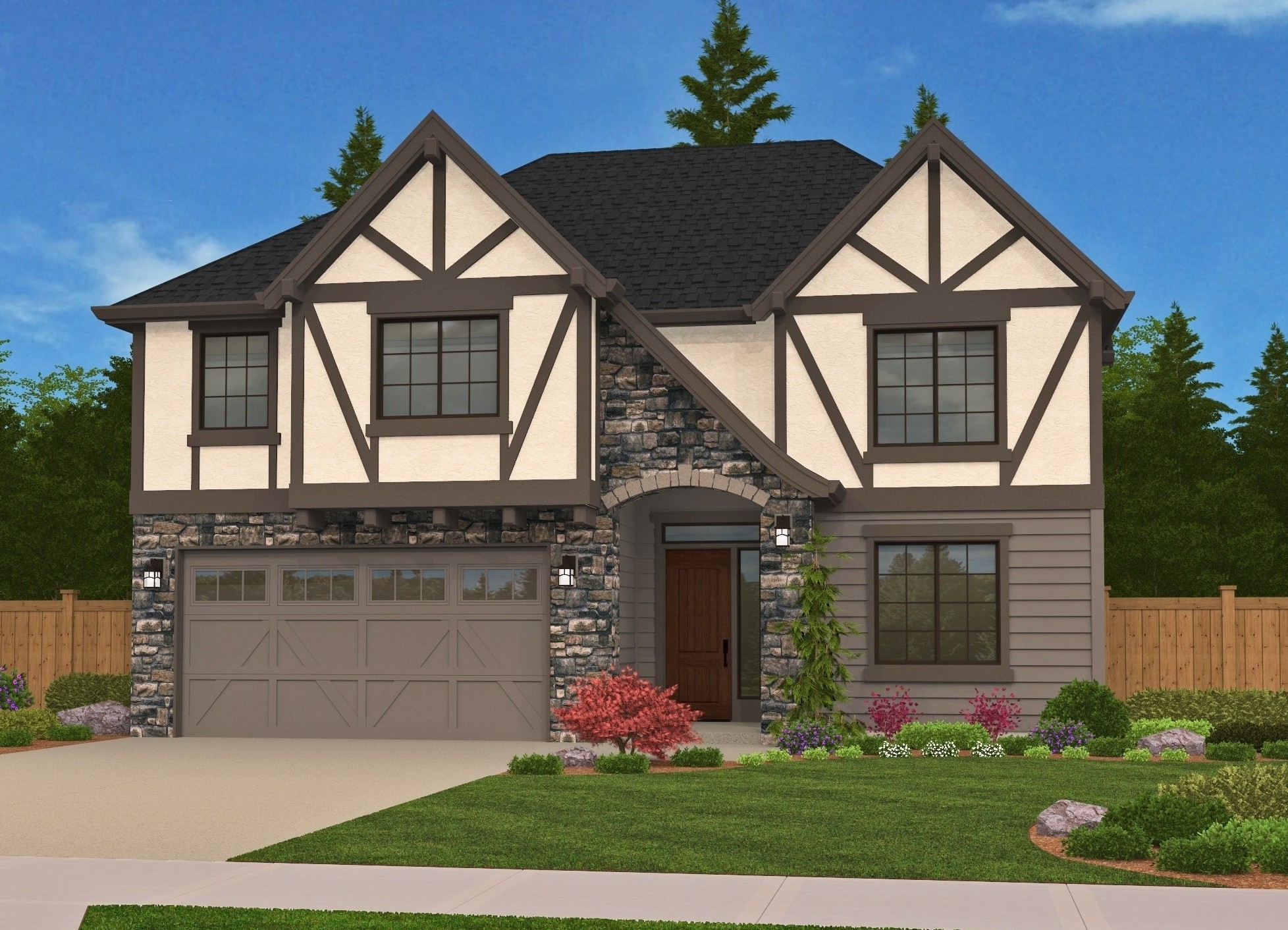
M-2606-GFH
Tudor Style Cottage House Plan ...
-
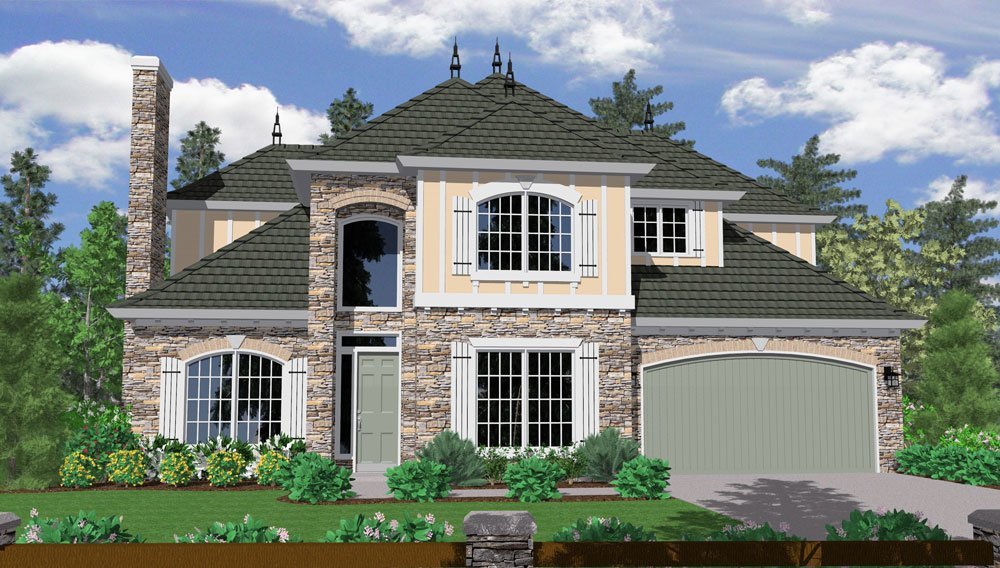
M-2603
This is honestly one of the best house plans you...
-
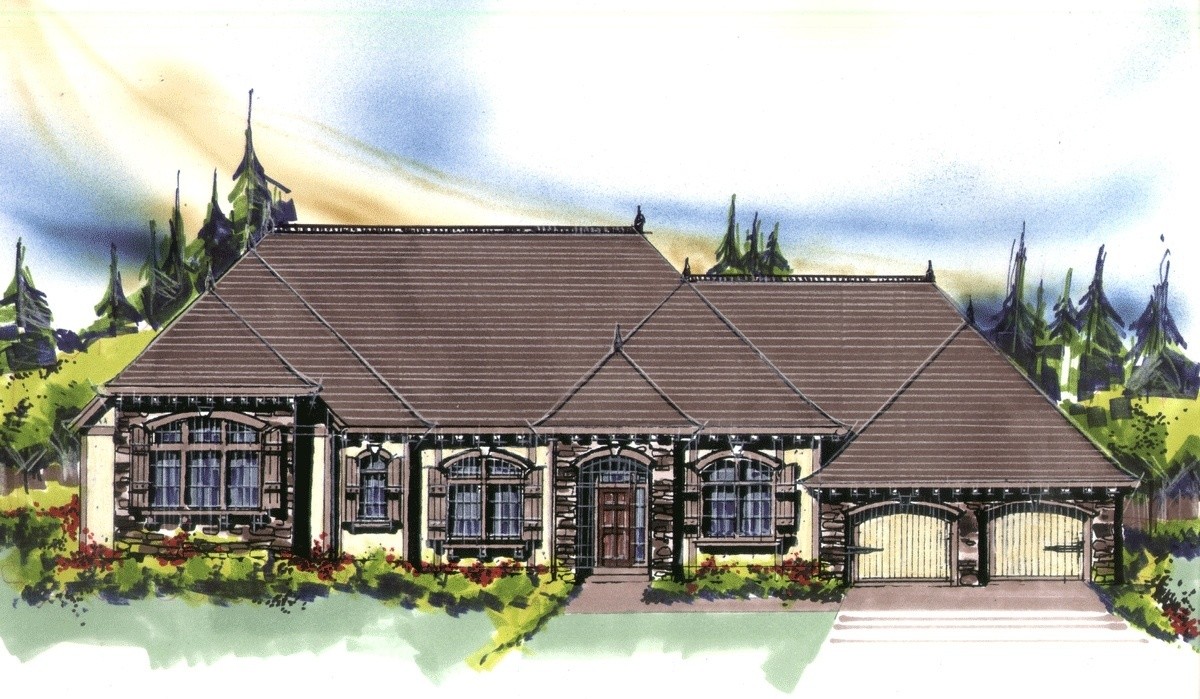
M-2585
This is just a wonderful home design if you have...
-
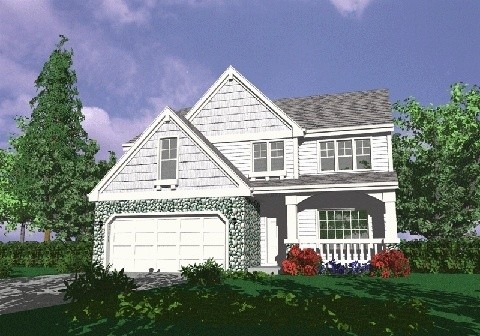
M-2569
-
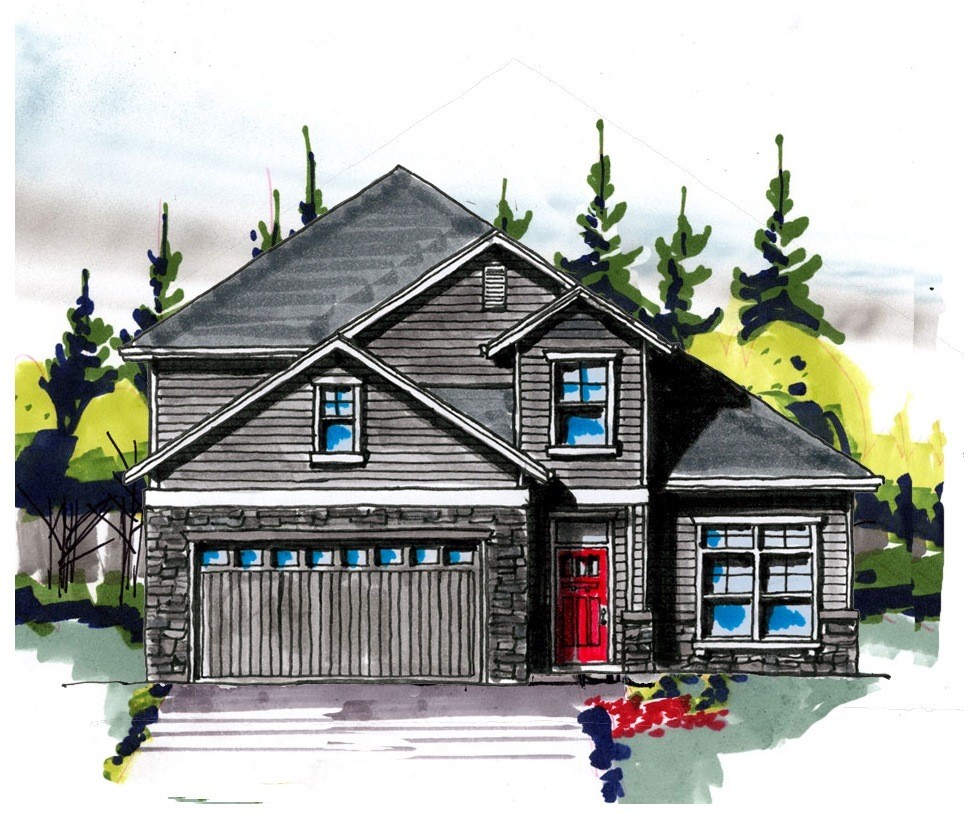
M-2561-GFH
This Transitional and Cape Cod design, the...
-
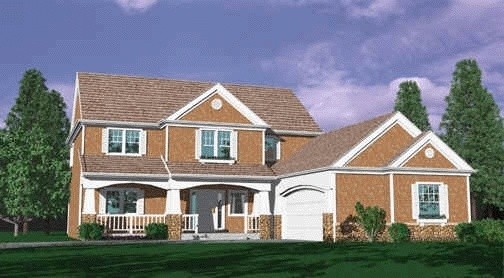
M-2545
-
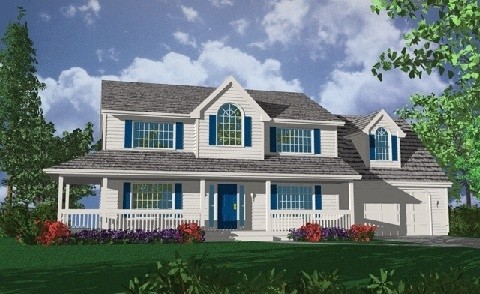
M-2544
An incredible design in the Country style. This...
-
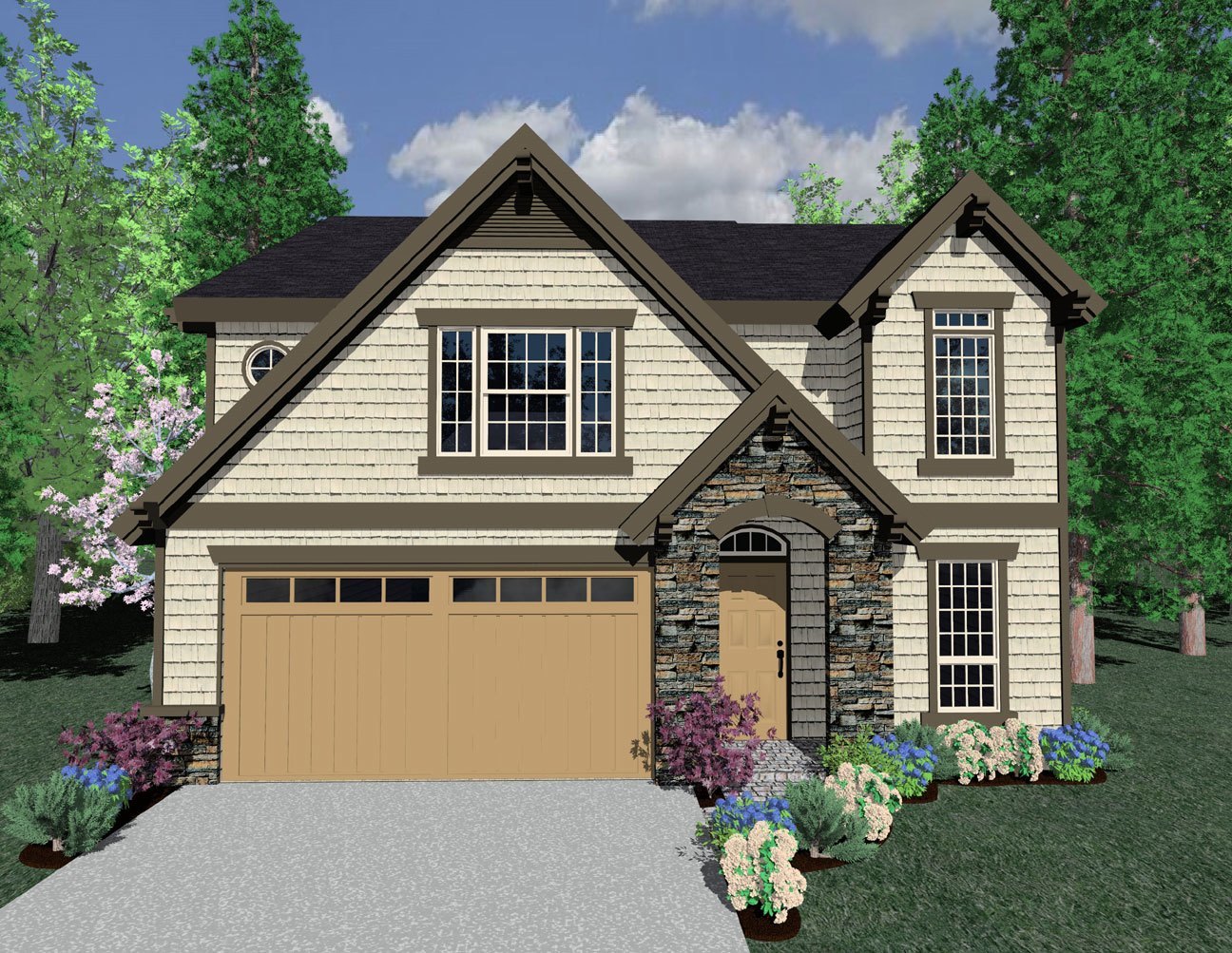
M-2536CO
Lovely Traditional House Plan
-
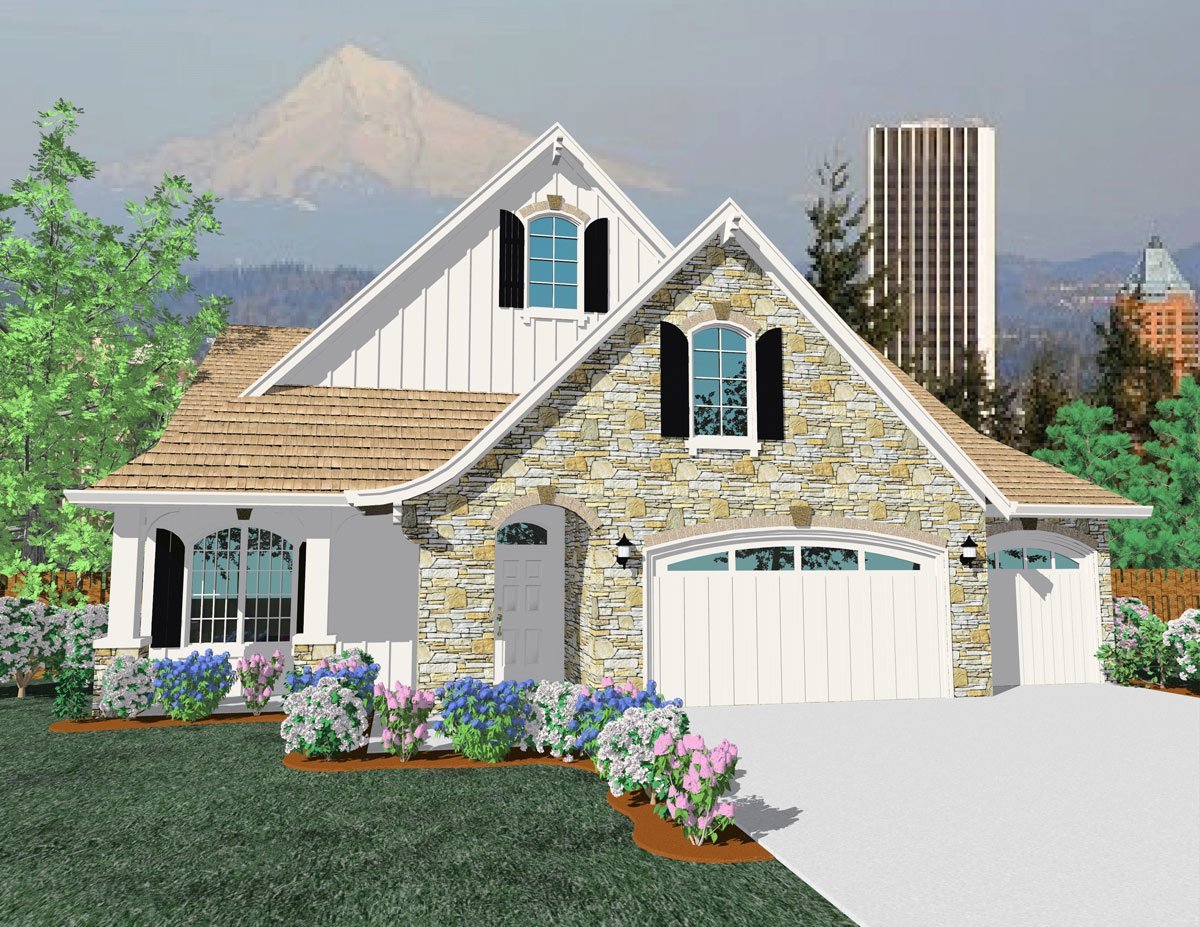
M-2534
This very exciting house plan features an...
-
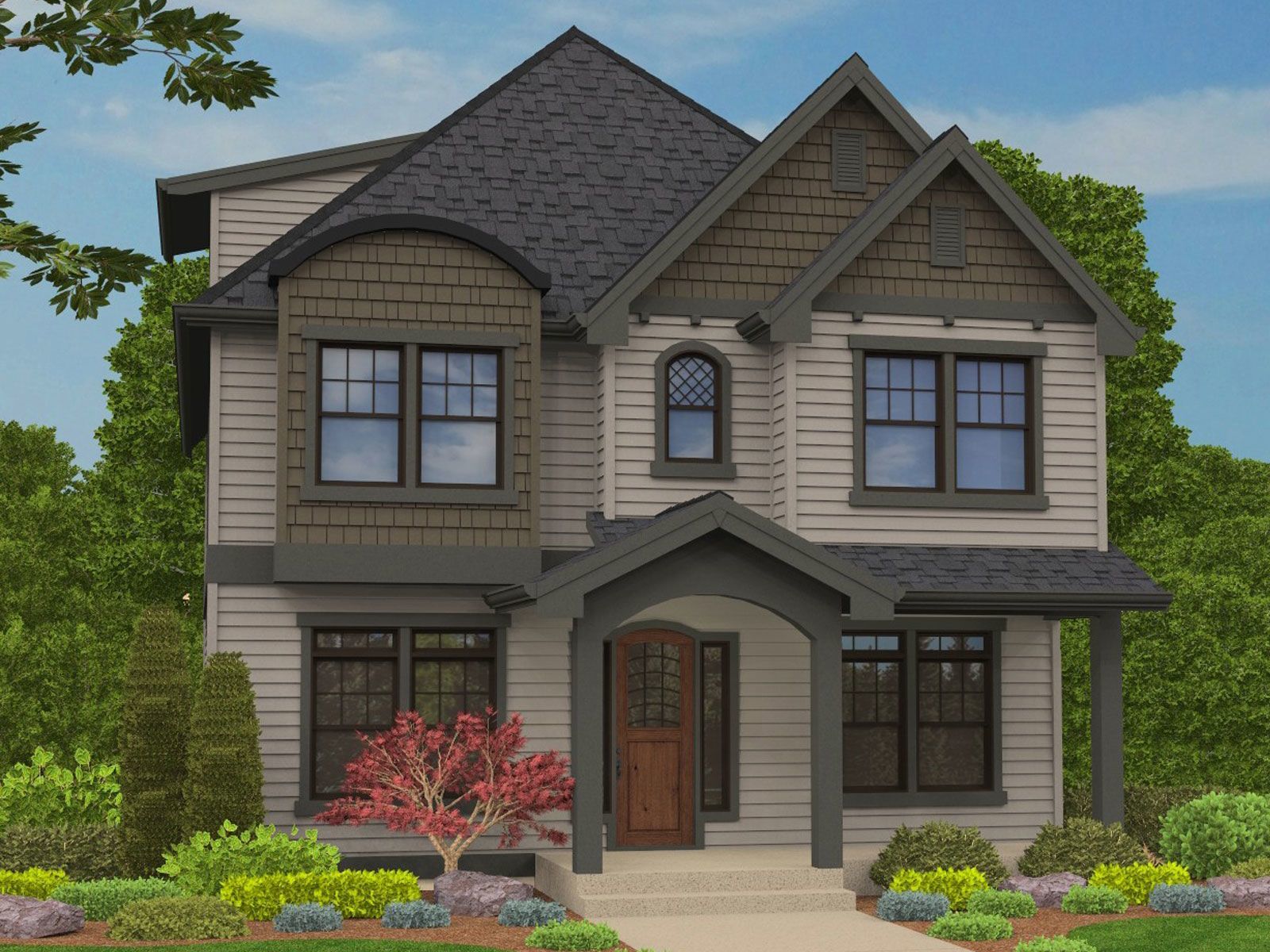
M-2529K
A Transitional and Craftsman Design, the Keller...
-
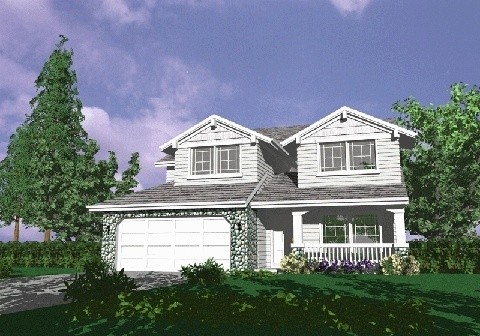
M-2516
-
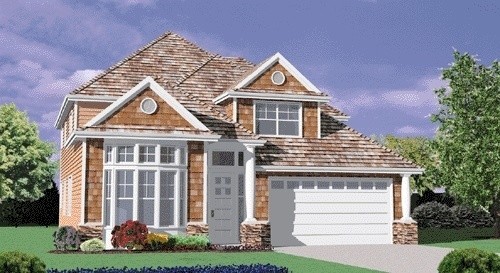
M-2509
-
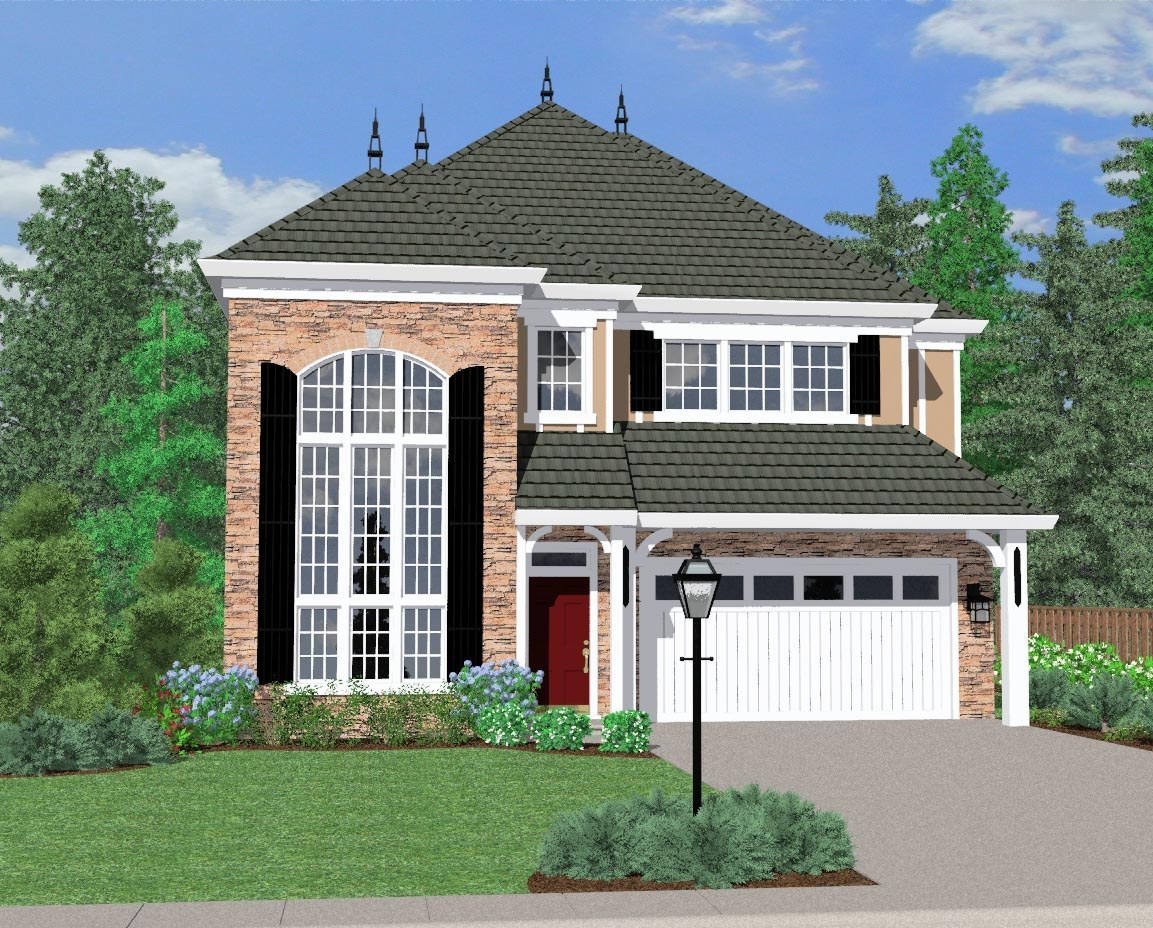
M-2505FR
This magnificent design features alot of open...
-
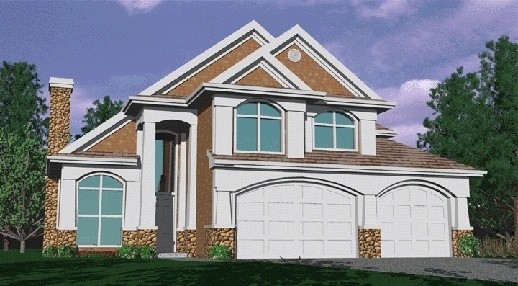
M-2570sh
Home is where the heart is, and you can't help...
-
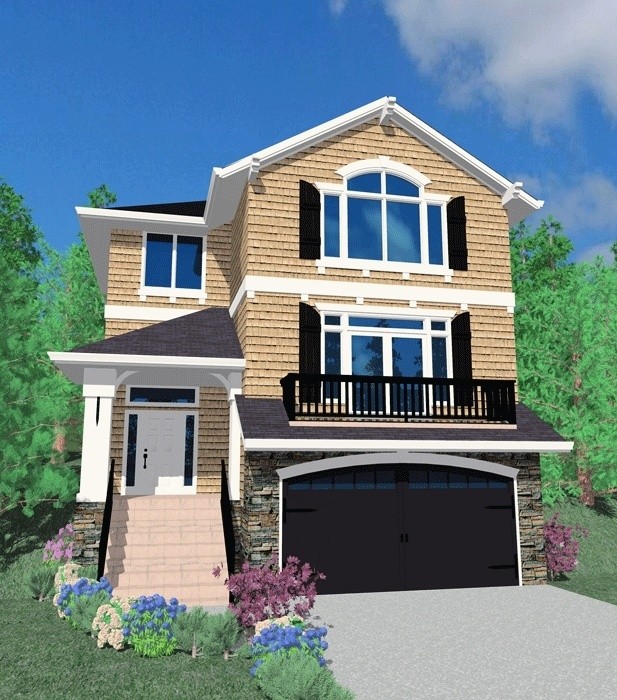
M-2485
A wonderful design solution for a narrow uphill...

