Transitional Designs(494 items)
Showing 321–340 of 494 results
-
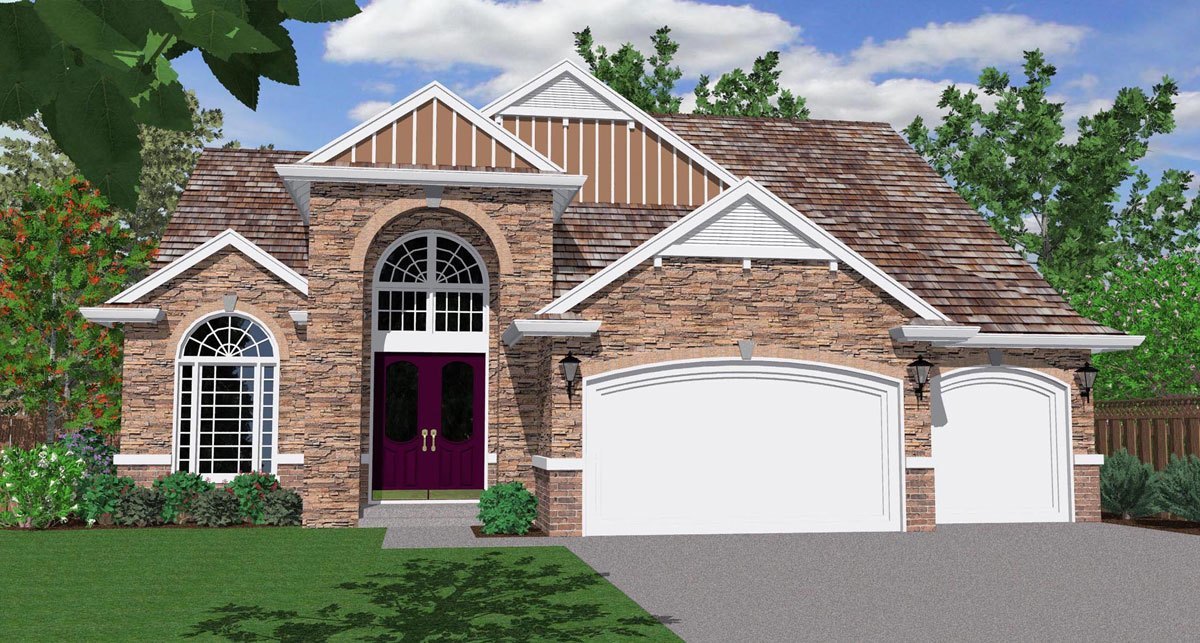
M-2962
This is an empty nester/baby boomer house plan if...
-
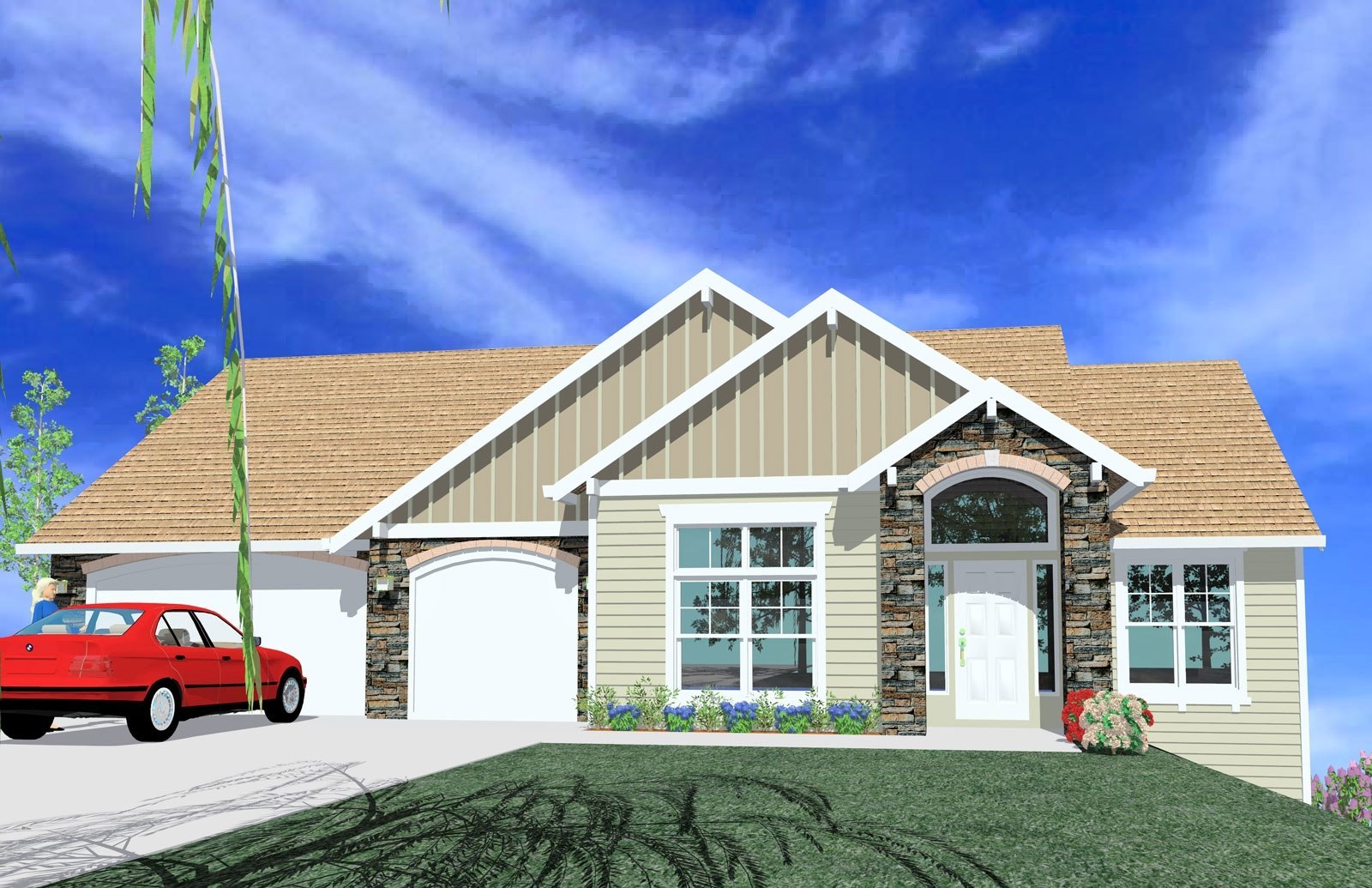
M-2957
This is the perfect home plan for a steep downhill...
-
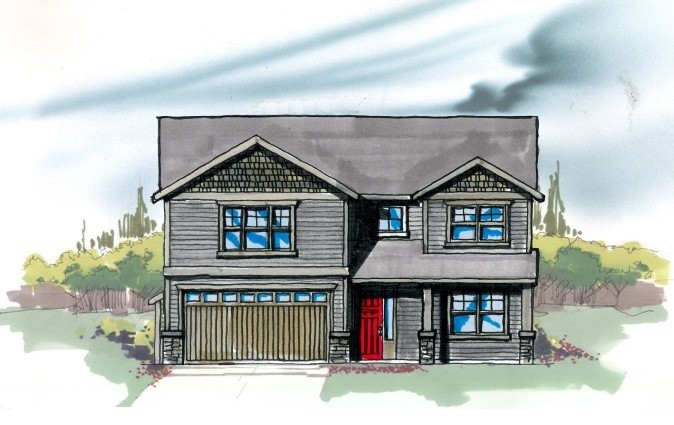
M-2956-JTR
This Traditional and Transitional home, the...
-
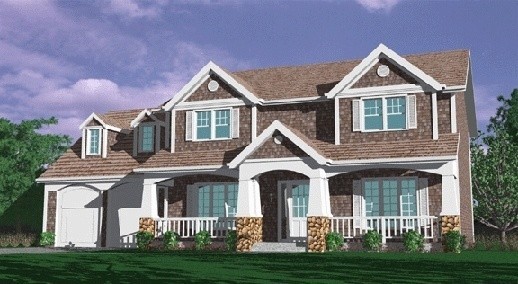
M-2955cr
Country House Plan
-
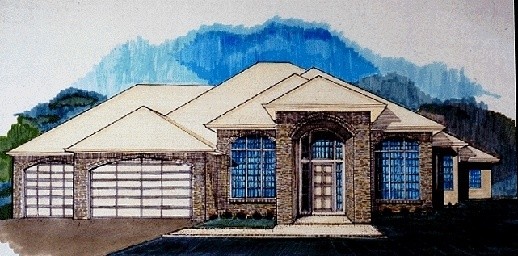
M-2949
Executive Shingle Style House plan ...
-
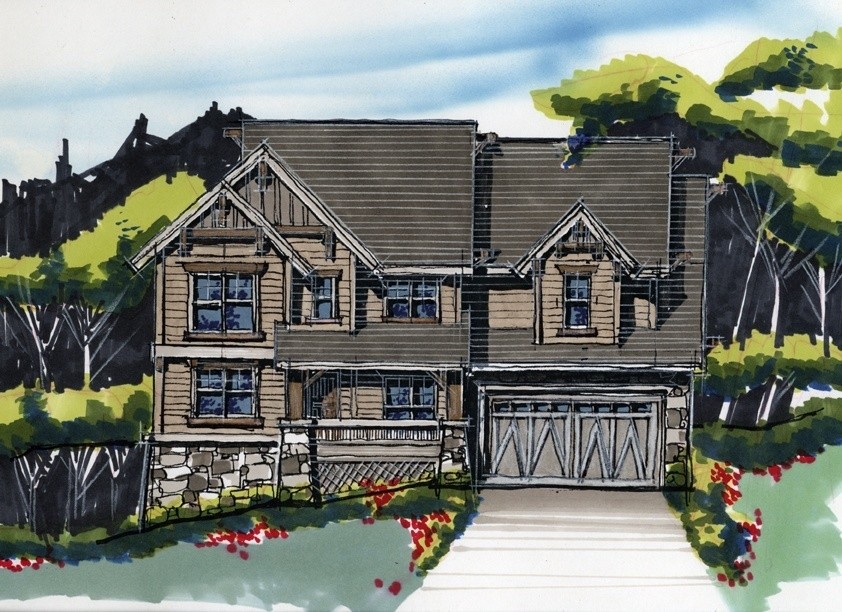
M-2904
This wonderful family house plan is sure to work...
-
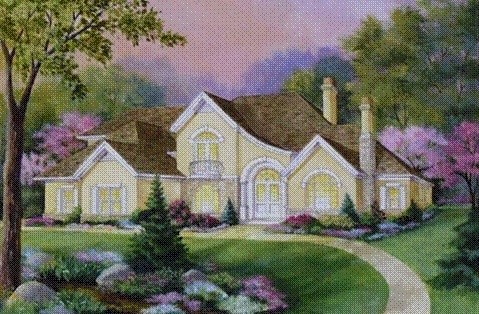
M-2889
Contemporary House Plan
-
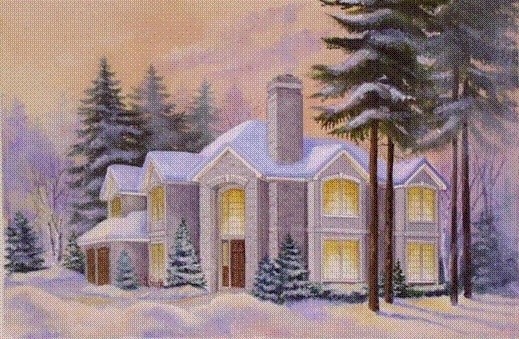
M-2872
A truly stunning corner lot home, this design...
-
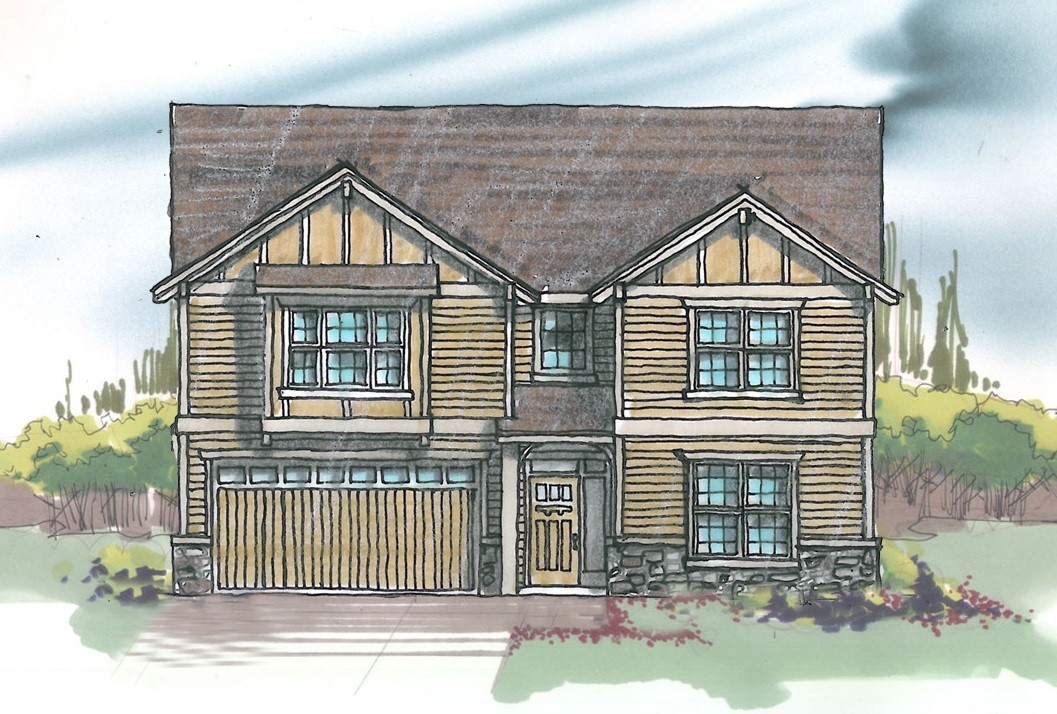
M-2840-Leg
Manning is of Traditional, Transitional and...
-
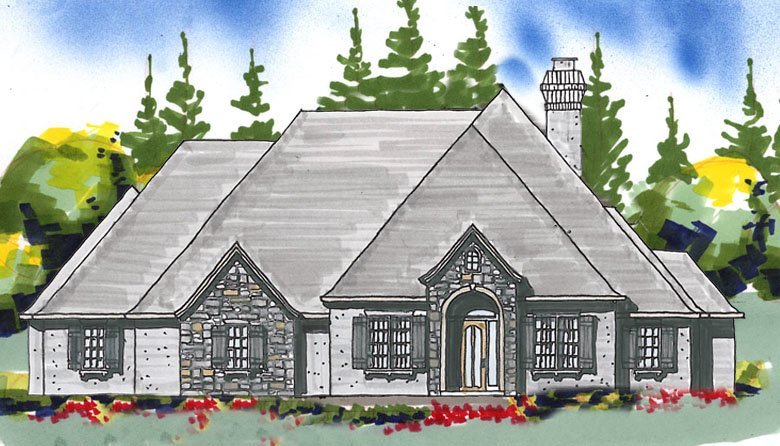
M-2839-BE
This Transitional, French Country, and Old World...
-
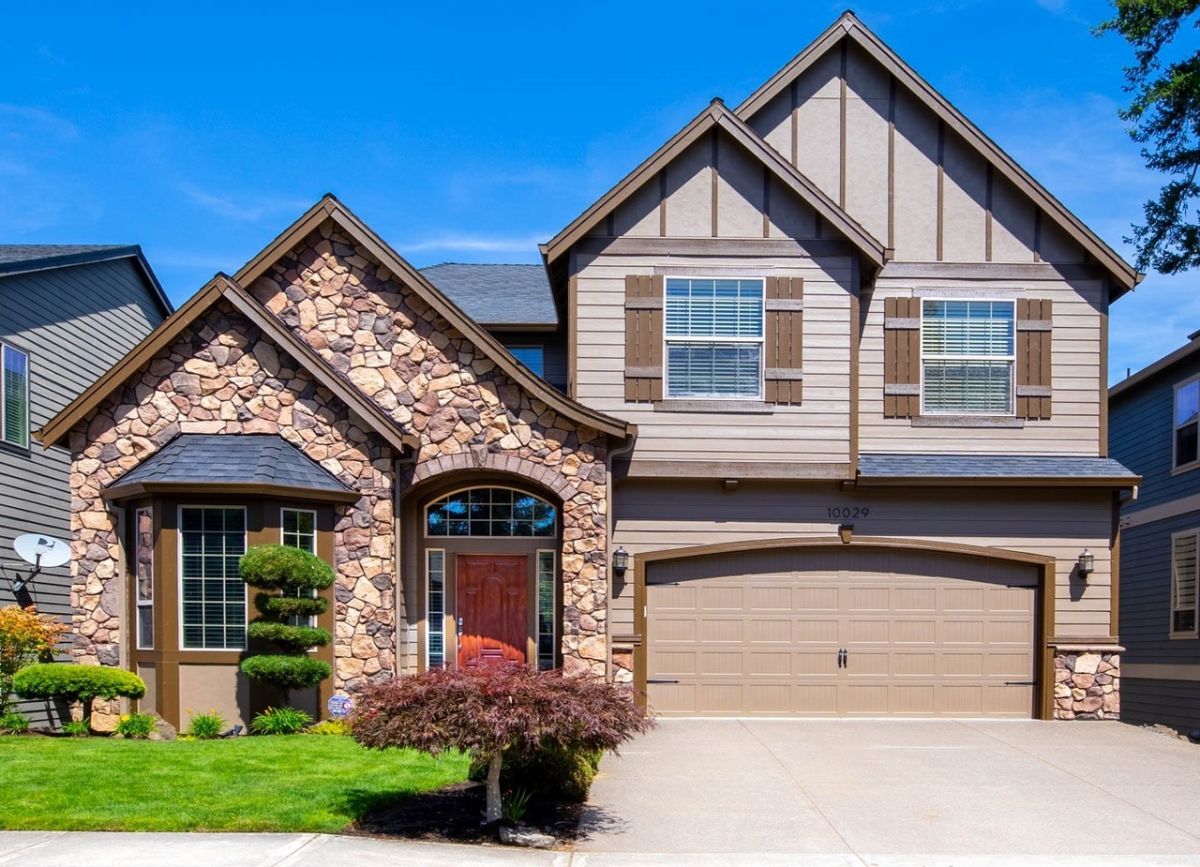
M-2832EP
Cottage House Plan
-
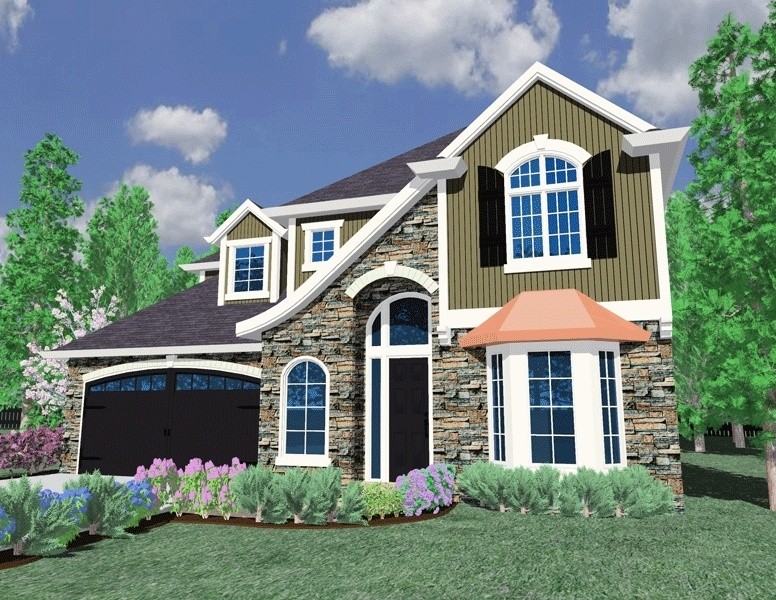
M-2820gv
This is a very flexible home design. With two...
-
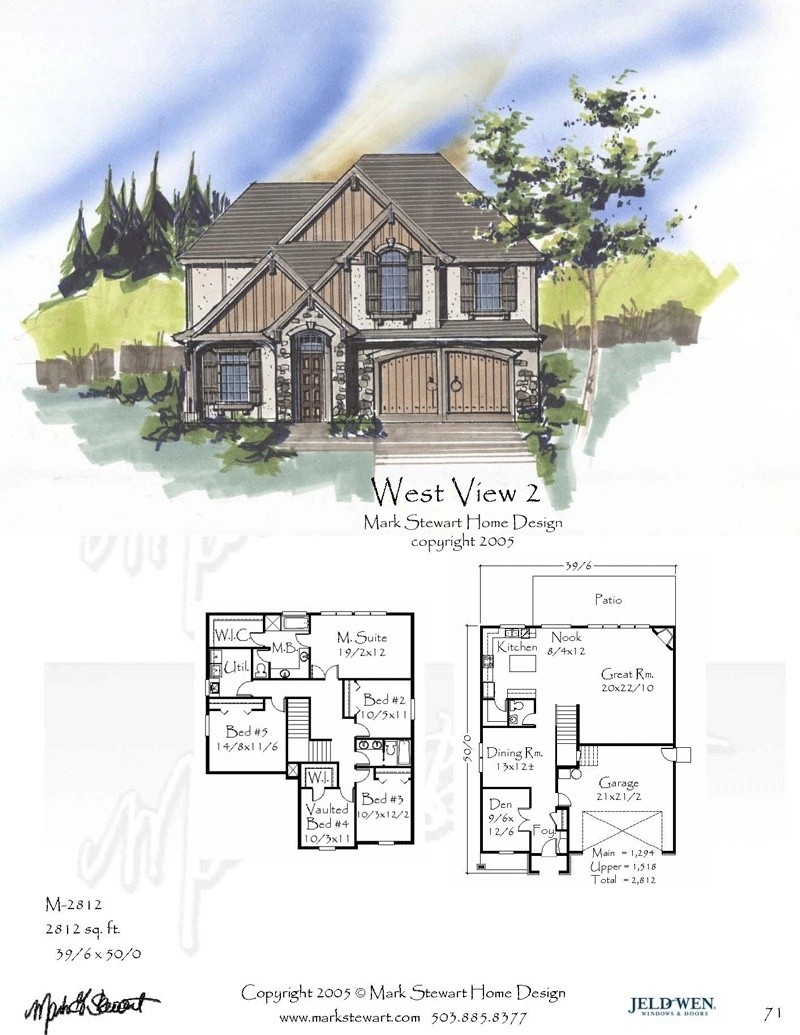
M-2812
This design is a big hit with homebuilders and...
-
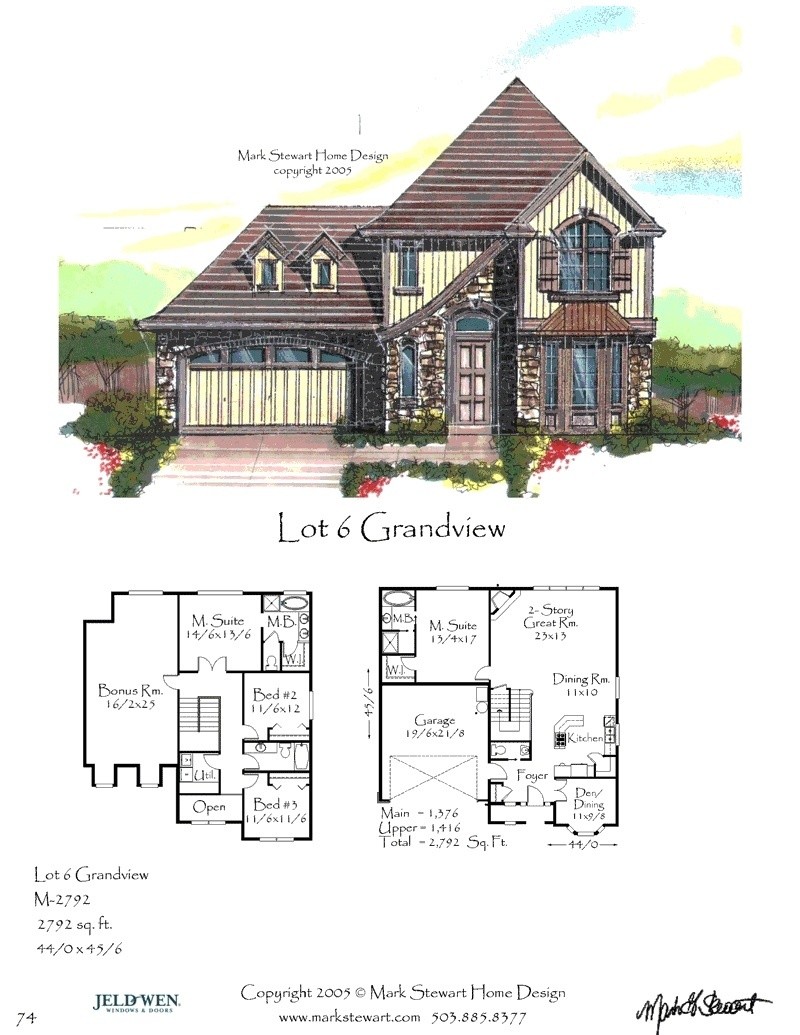
M-2792
Two Master Suites, a huge bonus room and a...
-
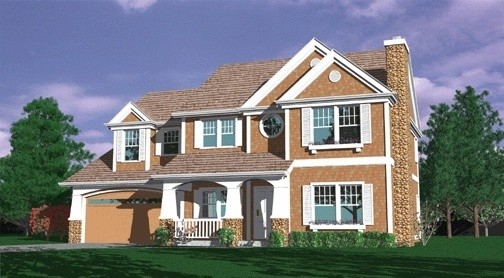
M-2791
“House plans by Mark Stewart” offers you a...
-
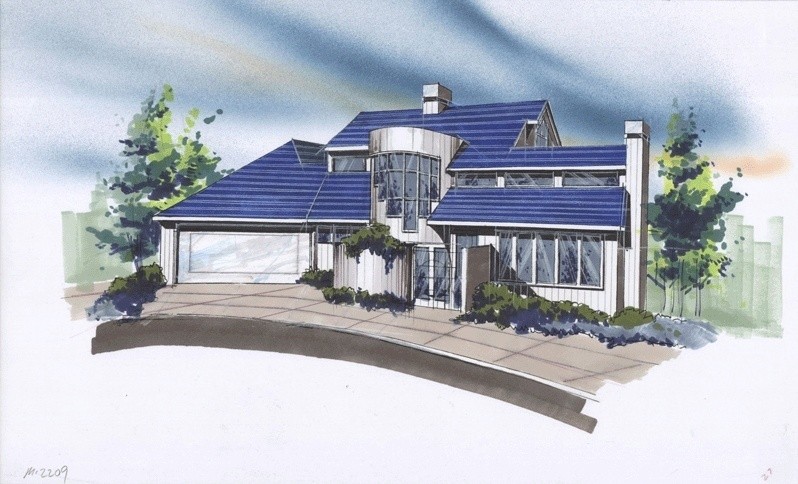
M-2209
M-2209 Here is a truly unique, and unprecedented...
-
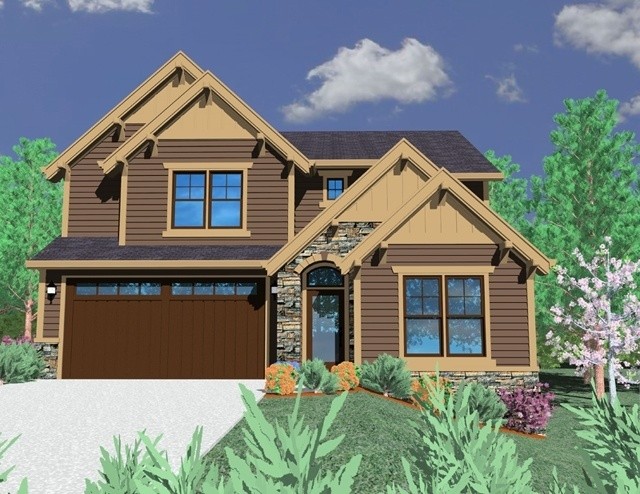
M-2774
This strong lined design leads to a beautiful...
-
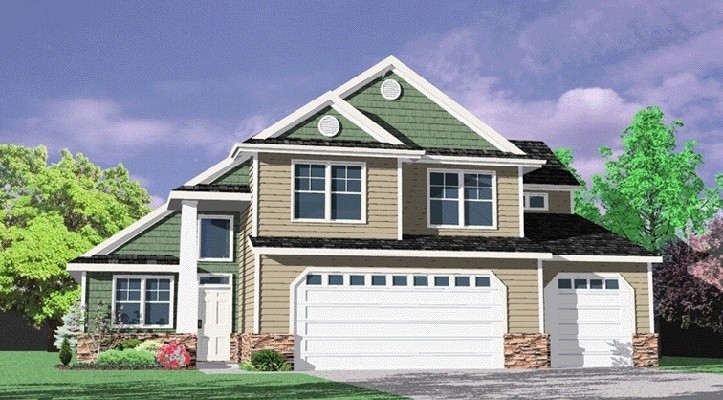
M-2766
M-2766 Here is a classic East Cost Shingle style...
-
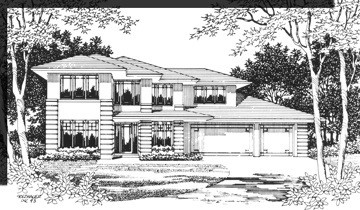
MSAP-2764
A strong entrant in The Designers Showcase Of...
-
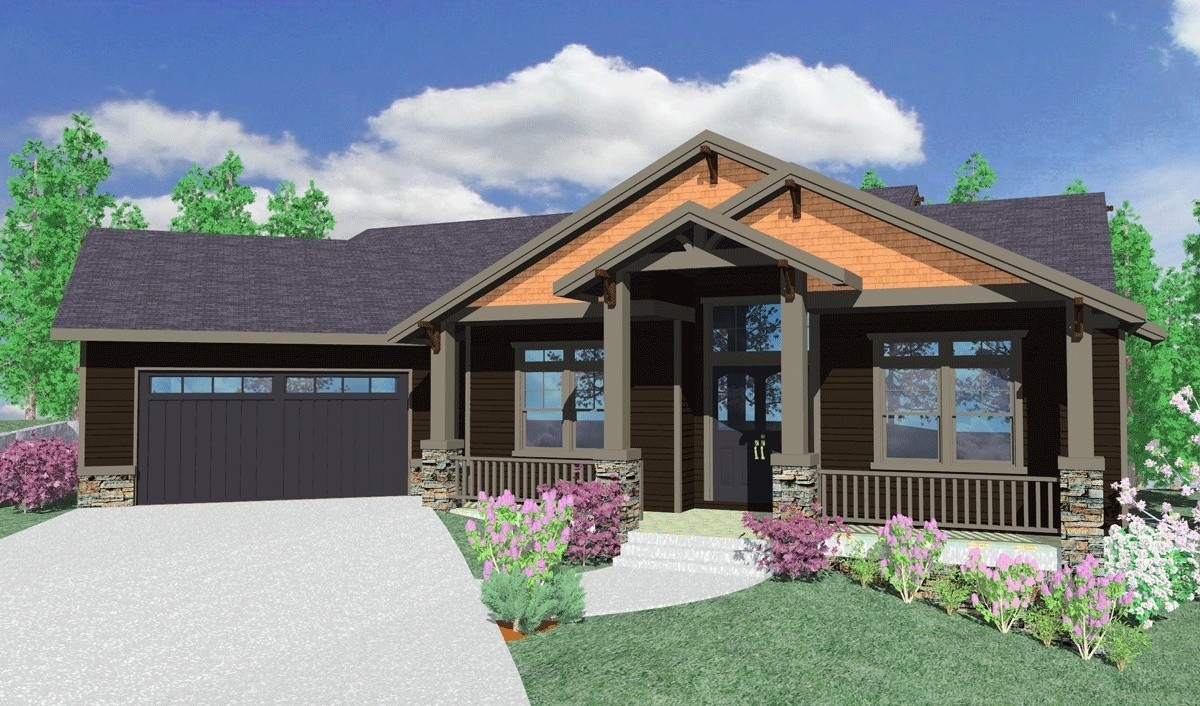
M-2757

