Transitional Designs(494 items)
Showing 261–280 of 494 results
-
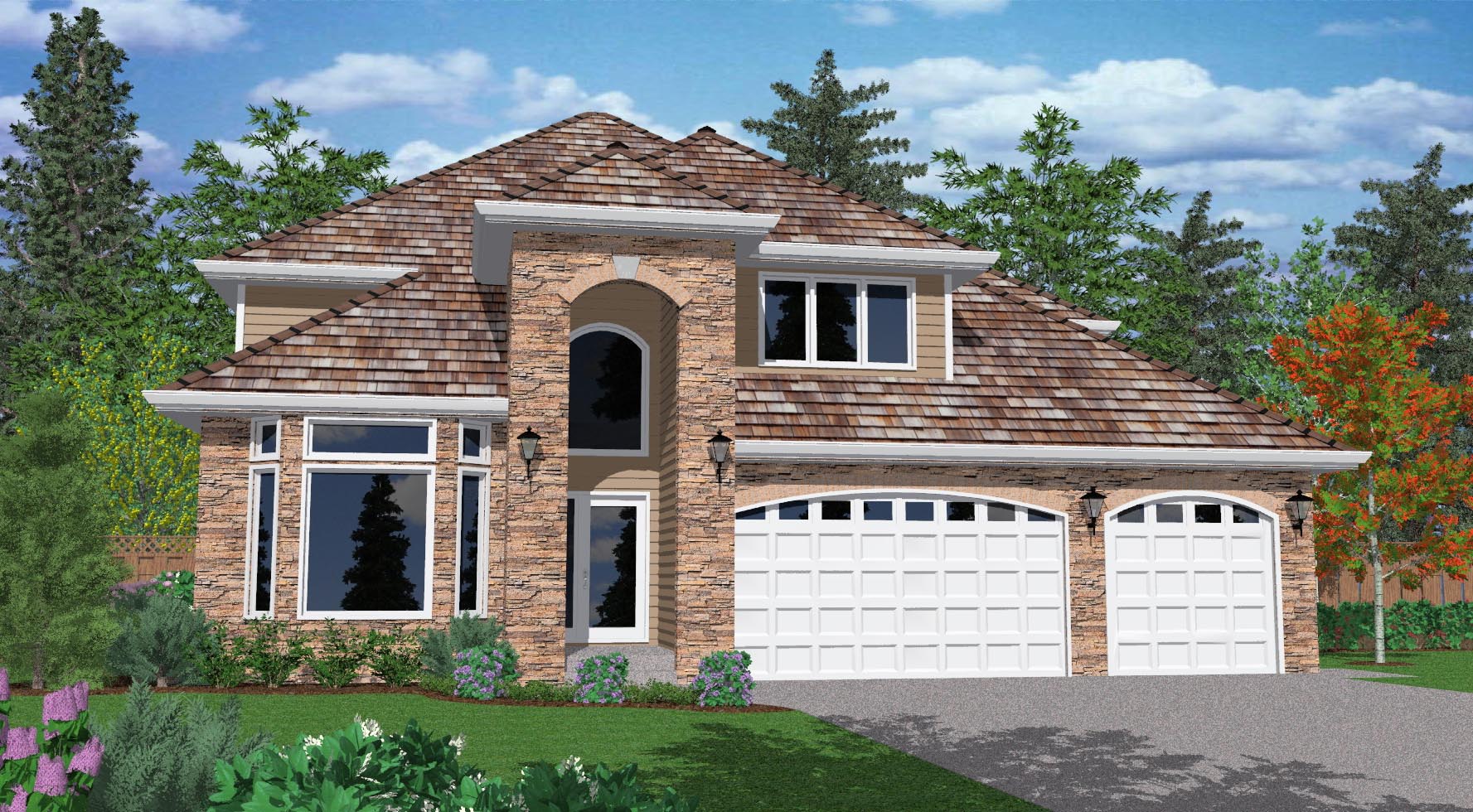
M-3339
European and tudor influence in this classy four...
-
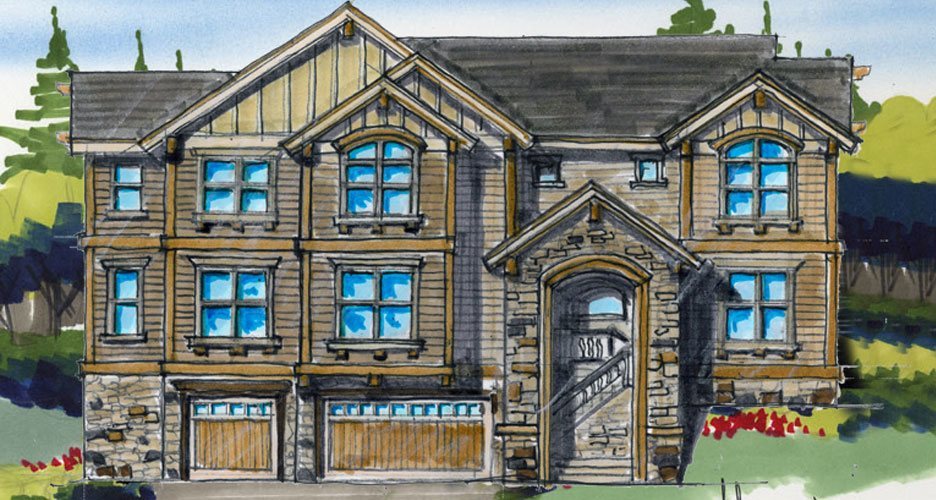
M-3335-SP
Uphill Lodge House Plan
-
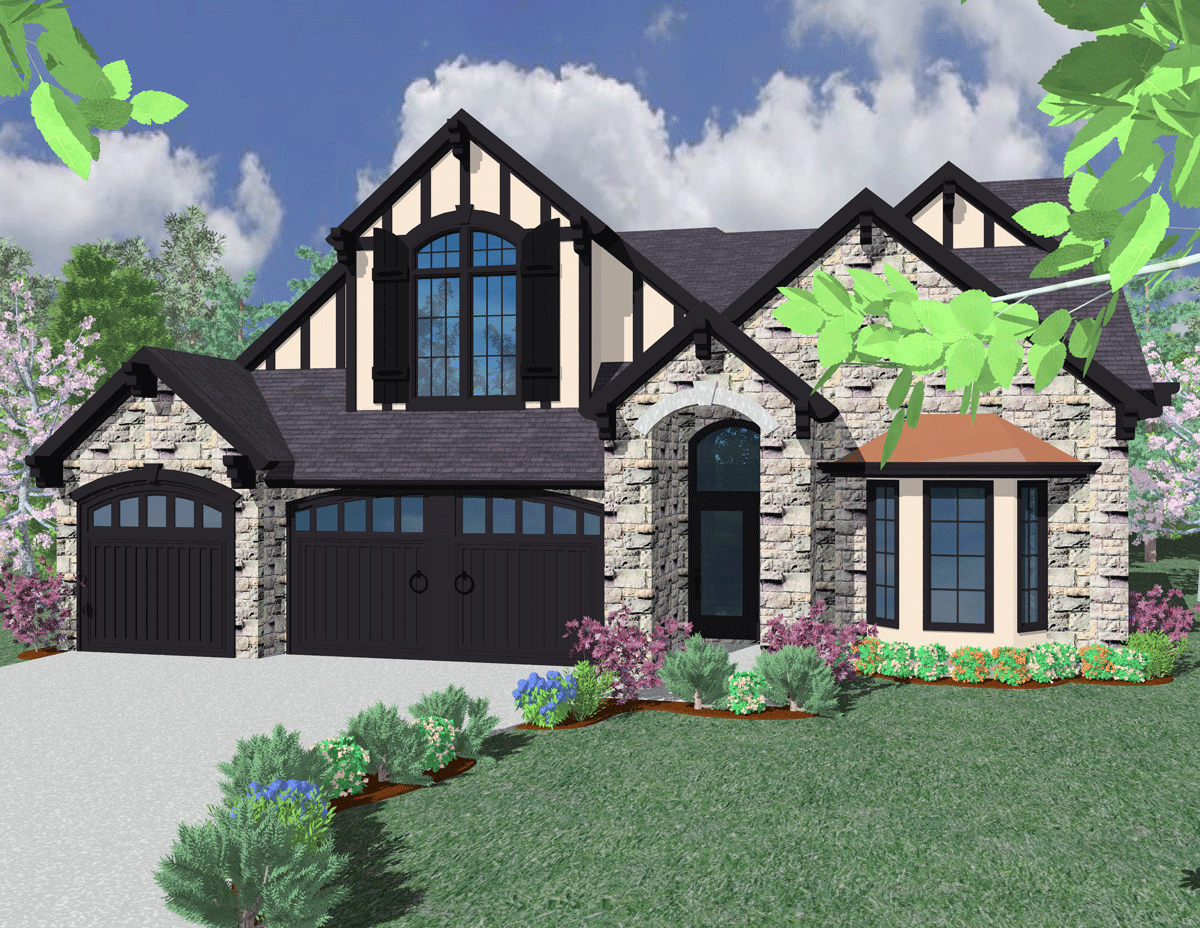
M-3331
Rich Tudor styling with a proven floor plan make...
-
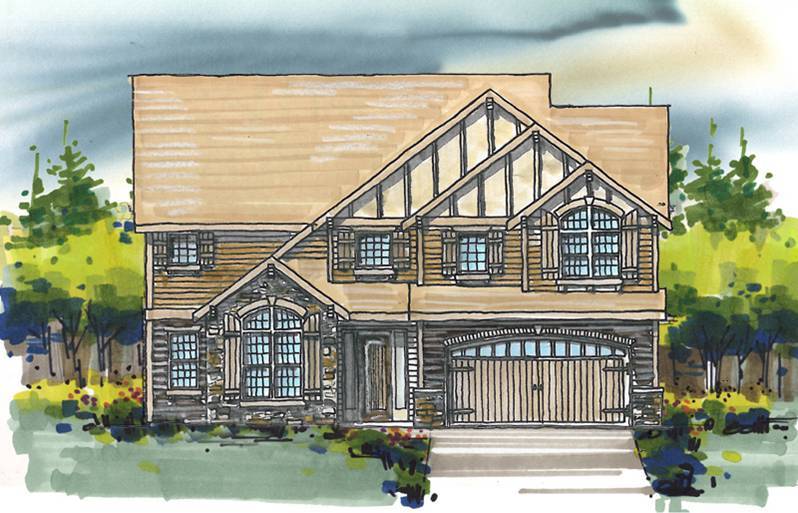
M-3330-Leg
A Transitional and Old World European style, the...
-
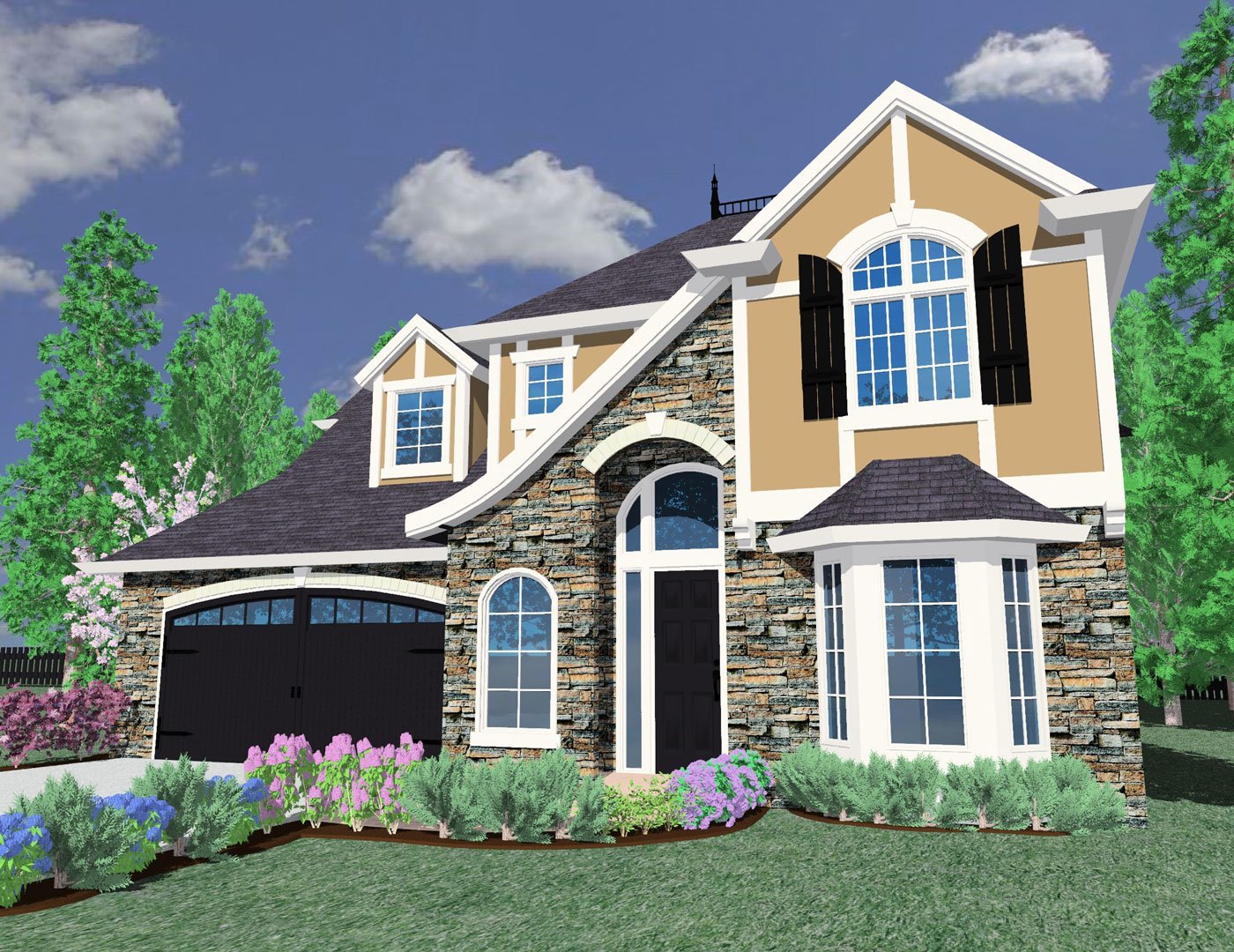
M-3314
As a homebuilder you want to insure success by...
-
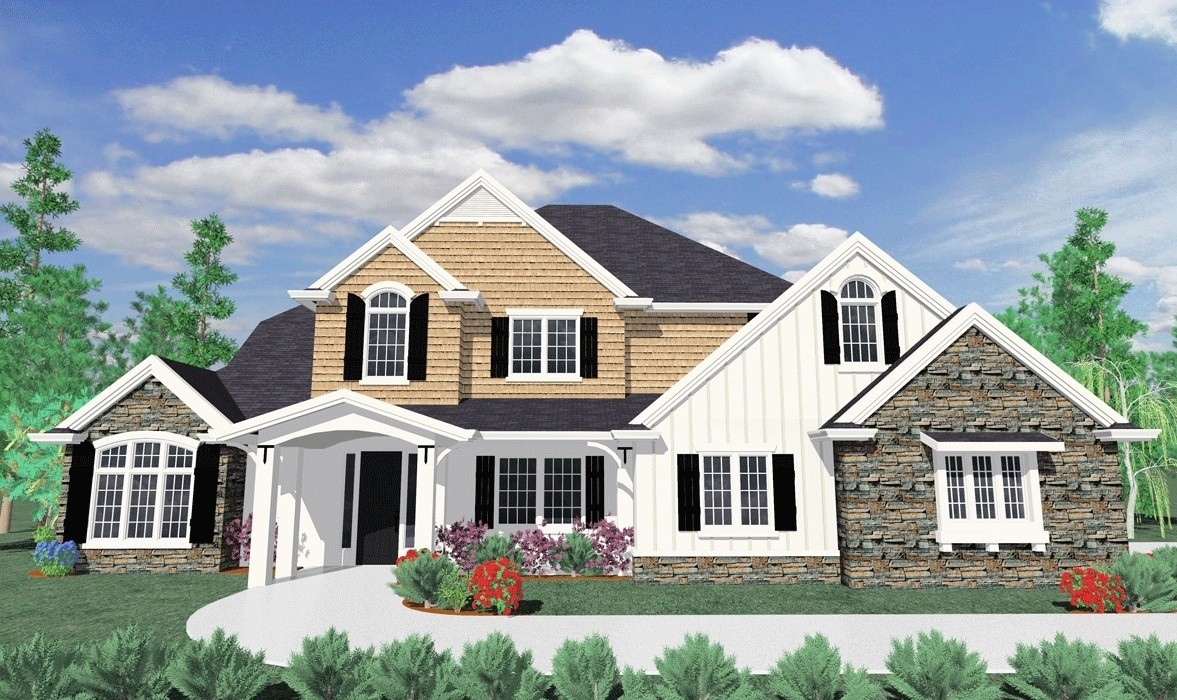
M-3310
Here is a beautifully designed home with a main...
-
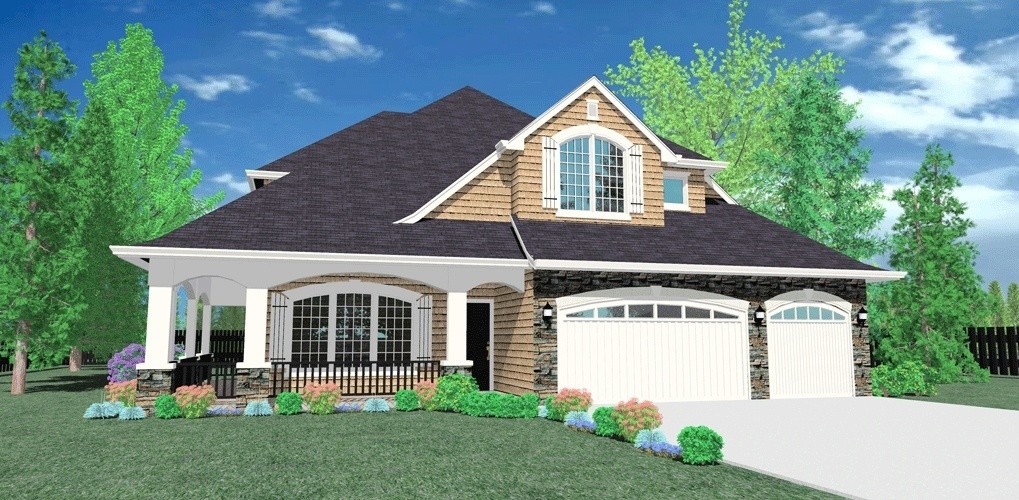
M-3308
This Exciting Shingle style design is very well...
-
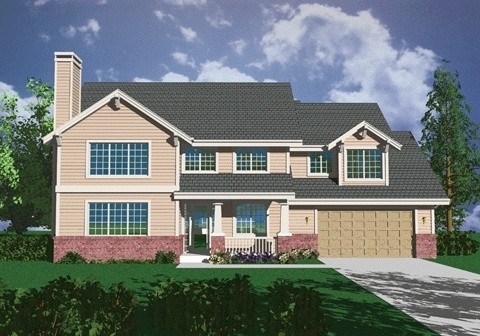
M-3293
-
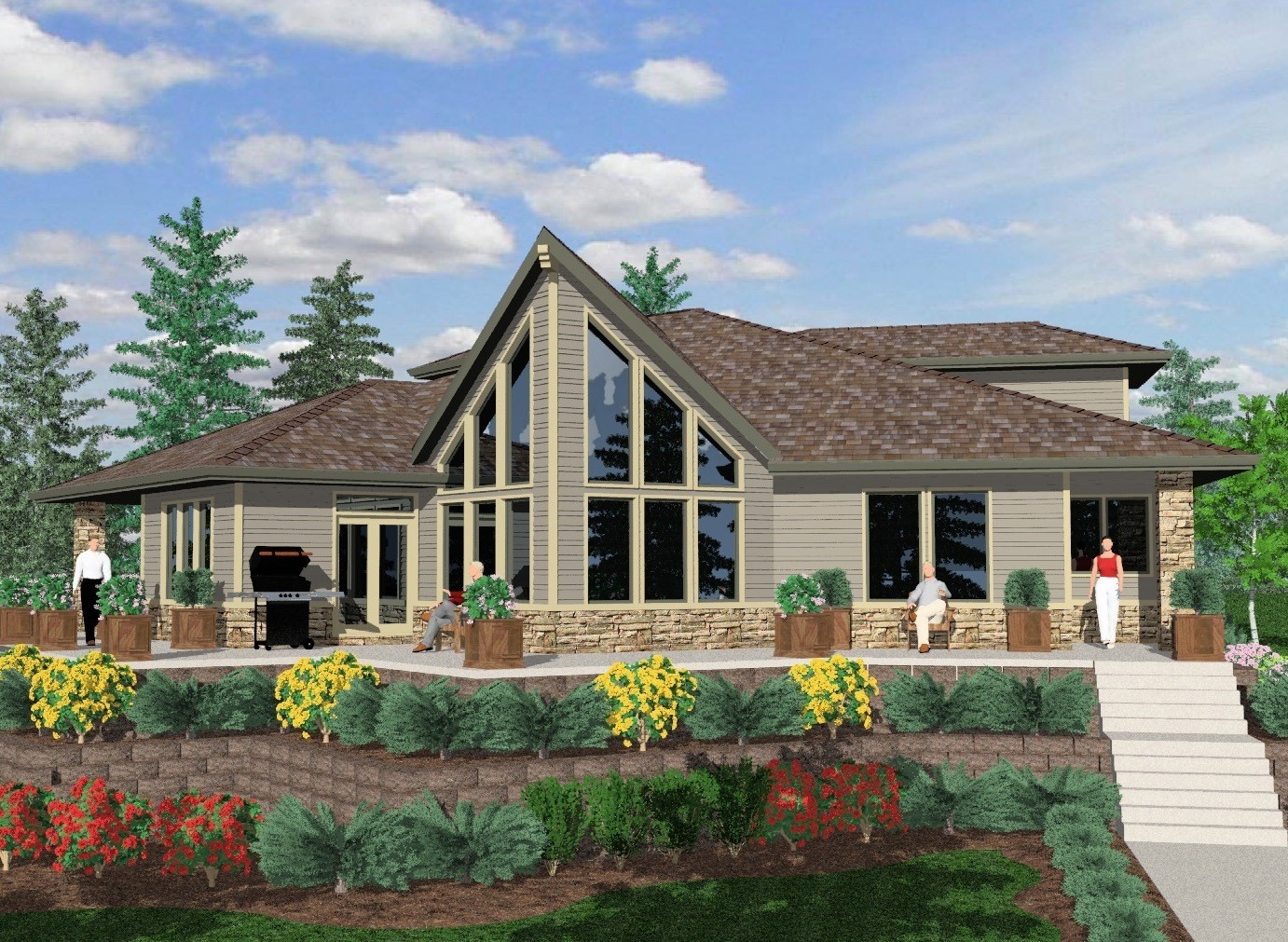
MSAP-3288
A vacation house plan second to none comes...
-
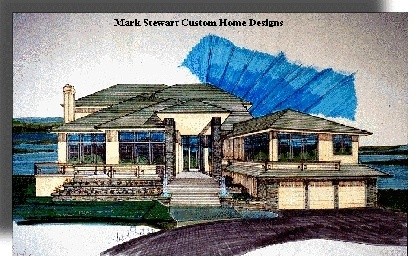
MSAP-3269
Here is a wonderful interperatation of The Frank...
-
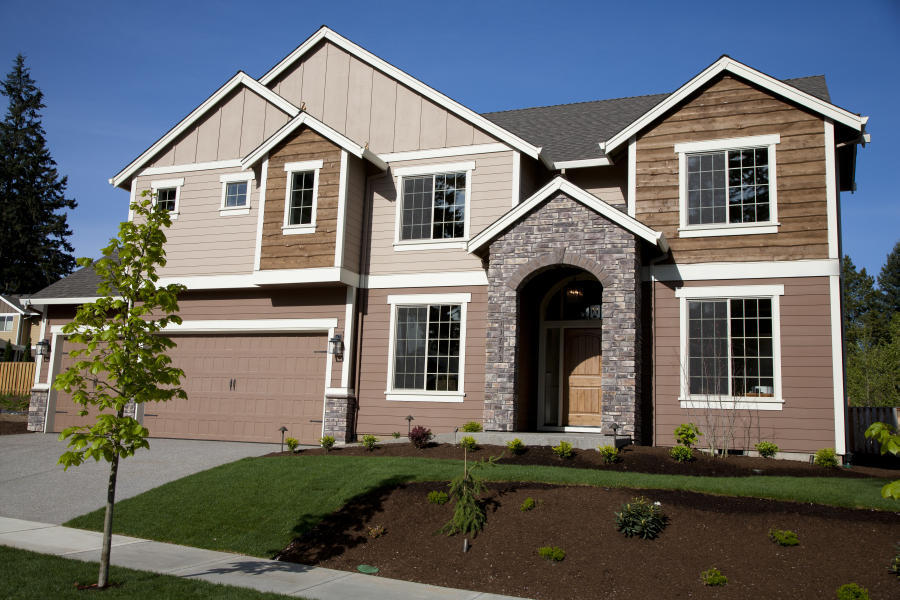
M-3249GFH
Multi-generational Craftsman House Plan ...
-
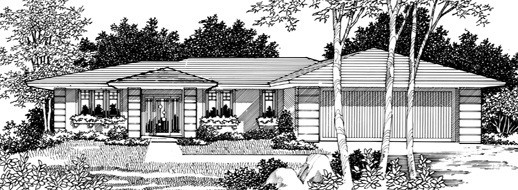
MSAP-3238
This Beautiful design has it all and a little bit...
-
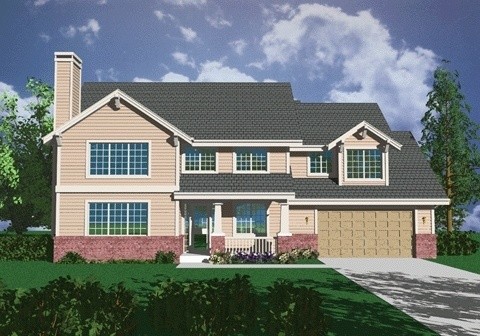
M-3224
-
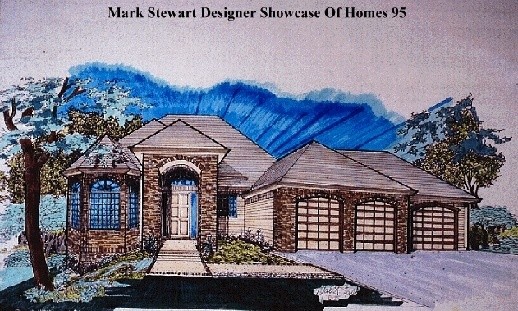
M-3217cd
Stunning transitional architecture with a Great...
-
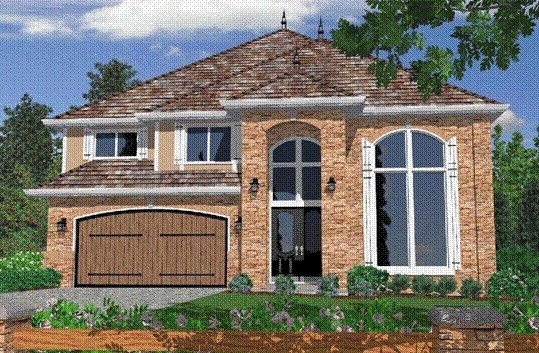
M-3215
“House plans by Mark Stewart” offers you a...
-
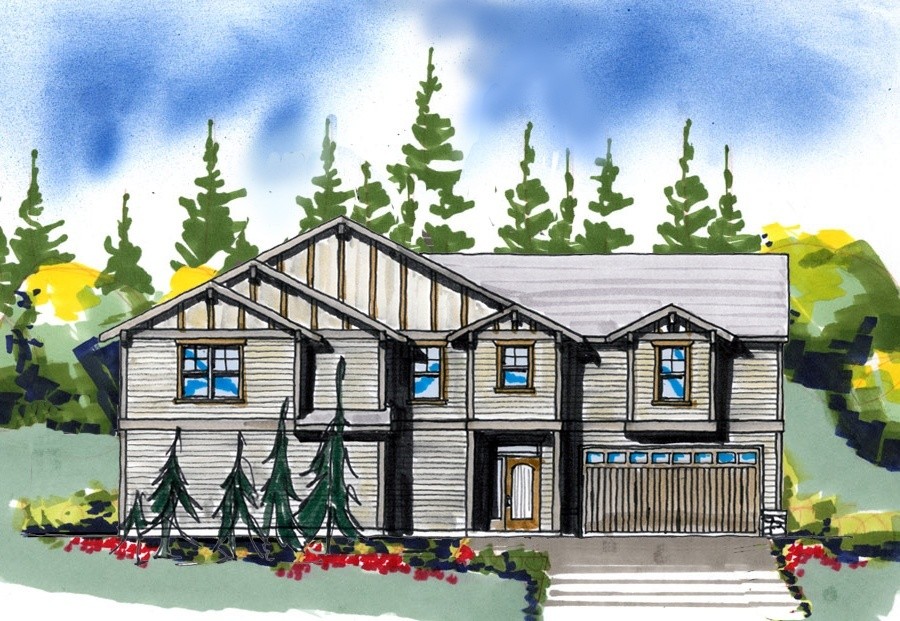
M-3198-LEG
A Traditional, Transitional design, the Family...
-
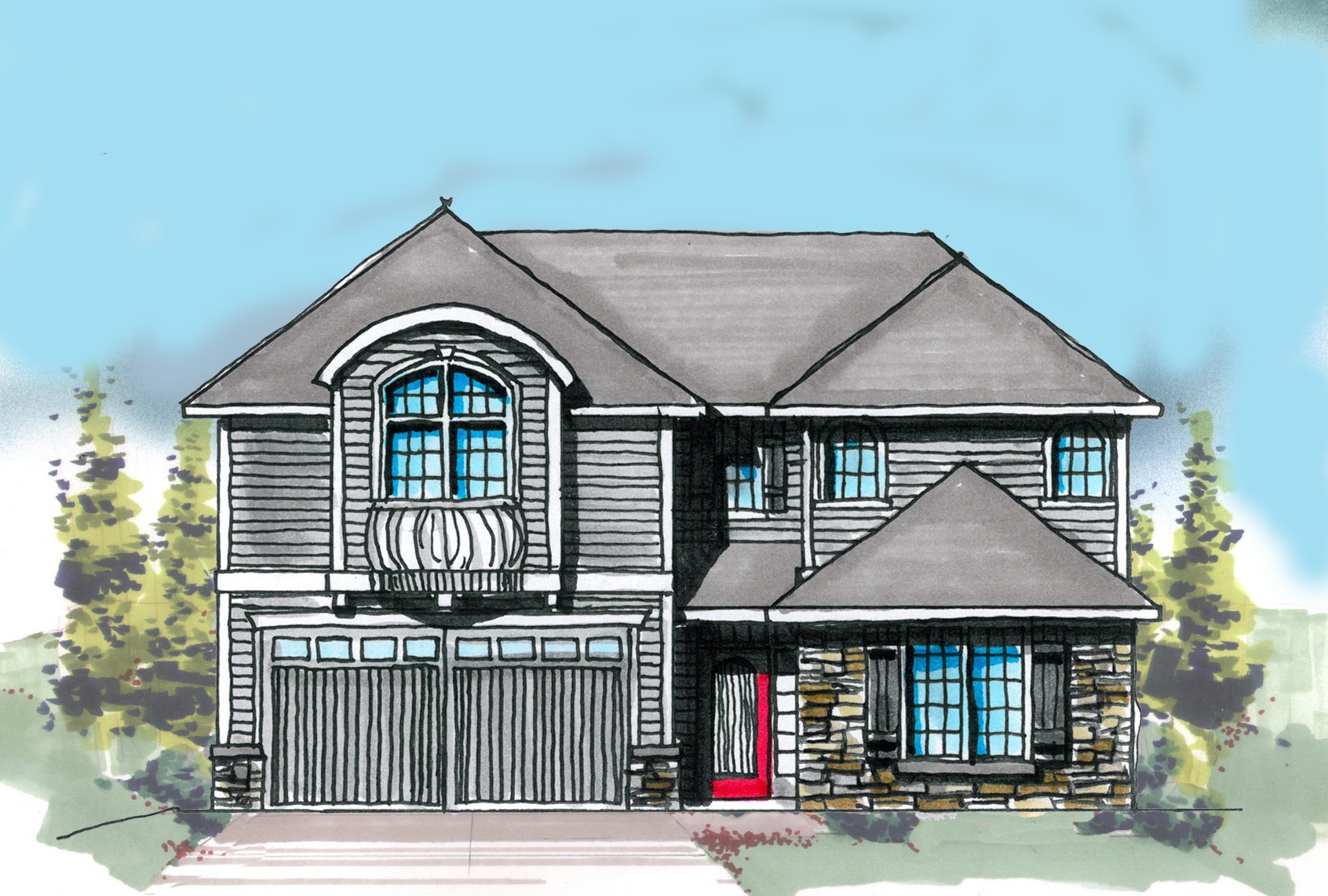
M-3197-JTR
This Transitional, Casita home, the Butterfly Nest...
-
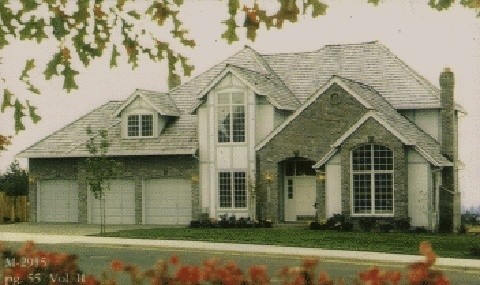
m-2915
Statley in appearance and functional in nature...
-
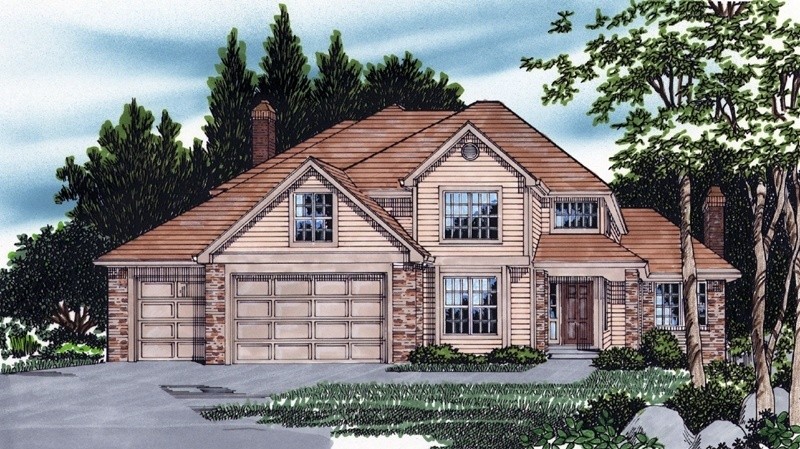
M-3178
“House plans by Mark Stewart” offers you a...
-
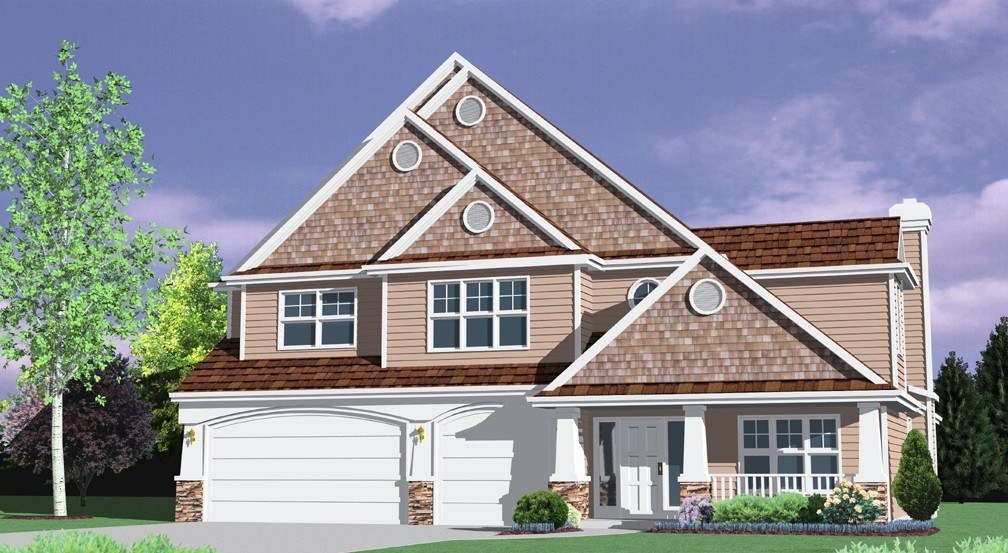
M-3175B
“House plans by Mark Stewart” offers you a...

