Transitional Designs(494 items)
Showing 201–220 of 494 results
-
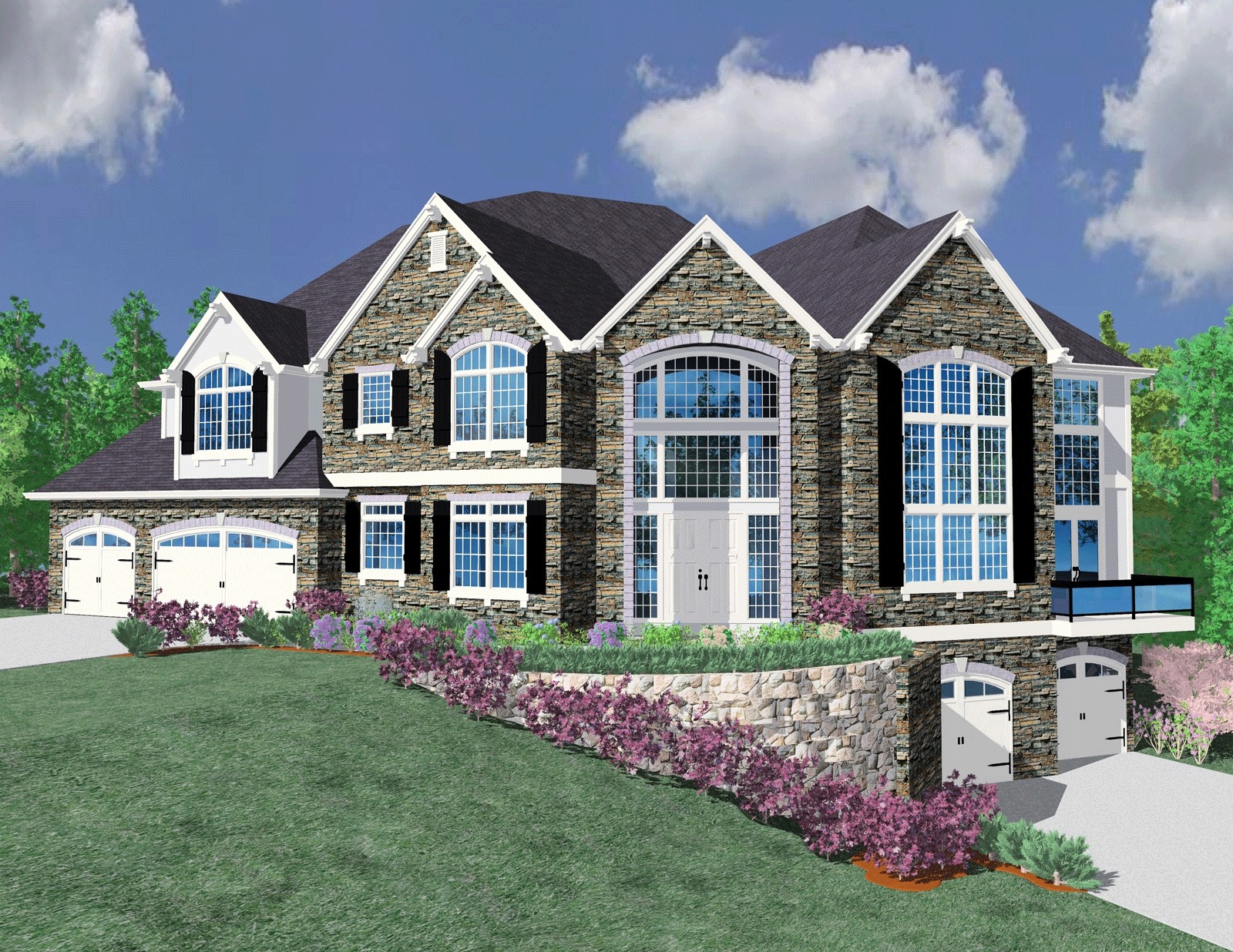
M-5364
This French Country house plan is a mansion fit...
-
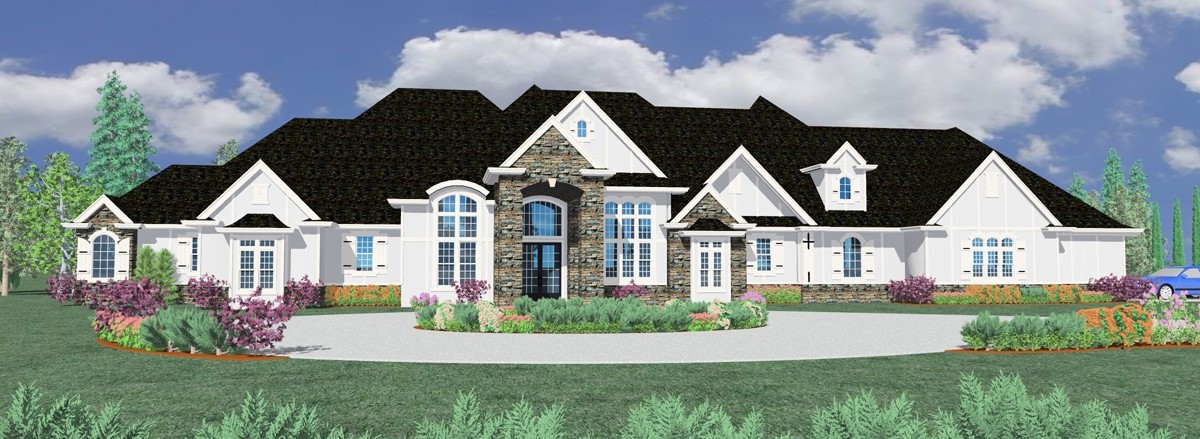
M-5329
Simply magnificent. If you have the space and...
-
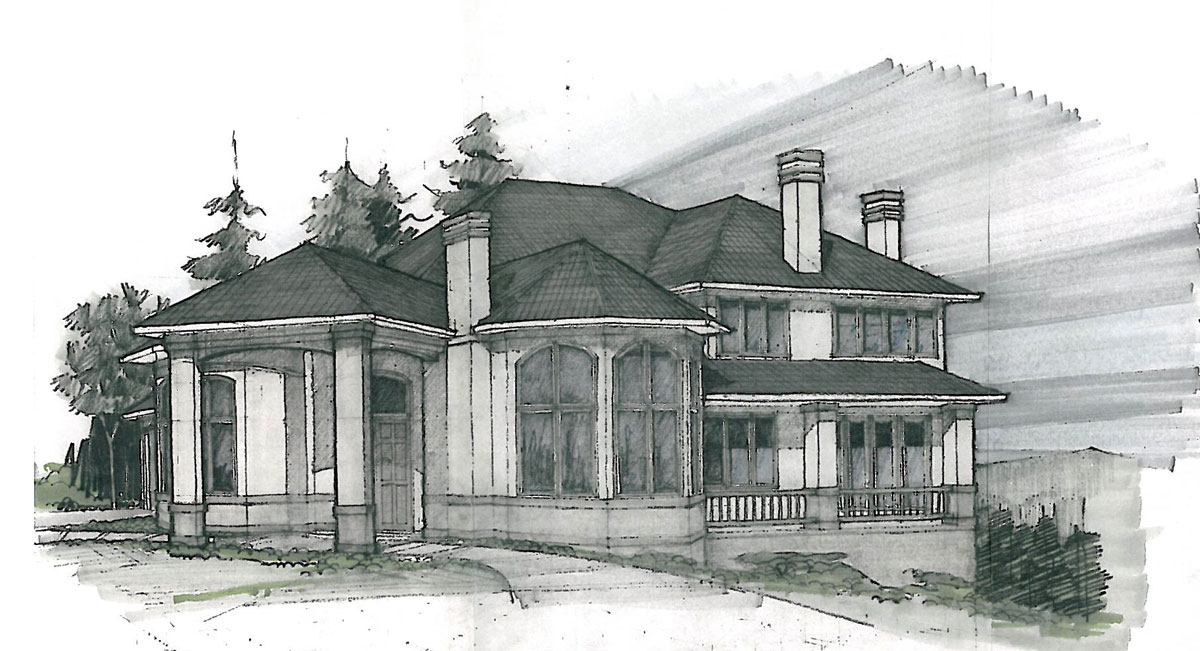
M-5492
luxury traditional house plan
-
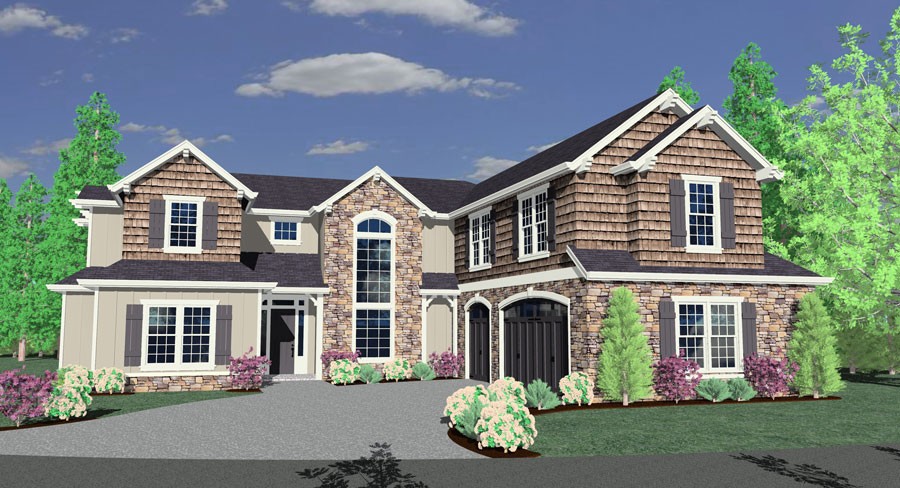
M-5173
This is a one of a kind spectacular house plan...
-
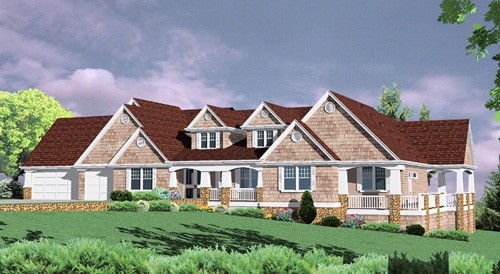
M-5043
Magnificent luxury and comfort along with majestic...
-
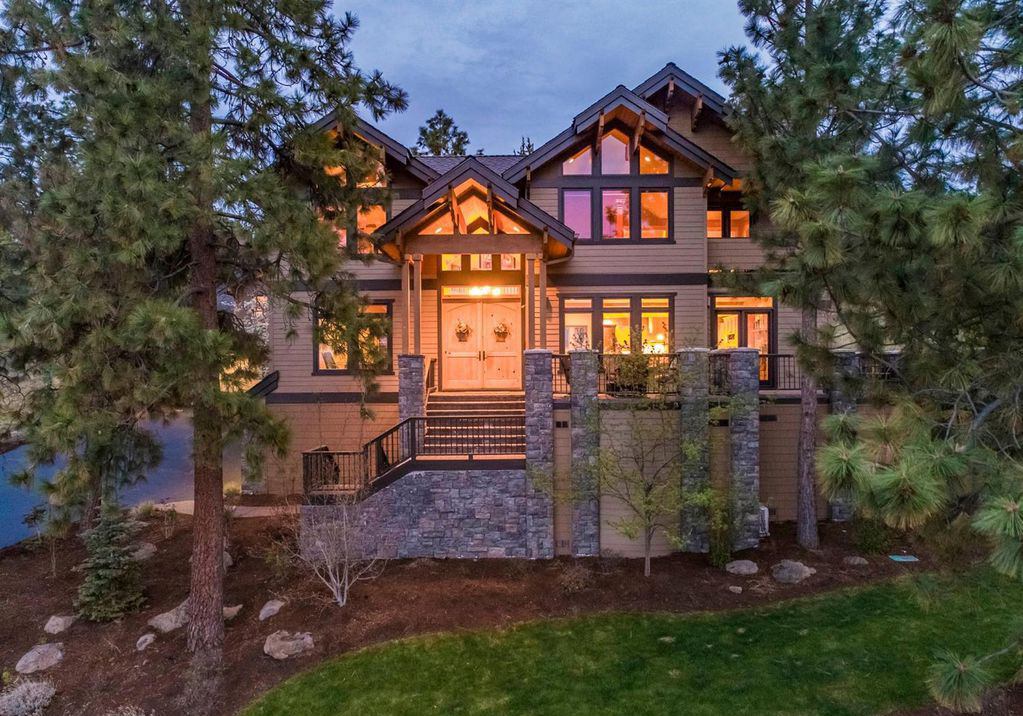
M-4984
Lodge Style Family Mountain Compound ...
-
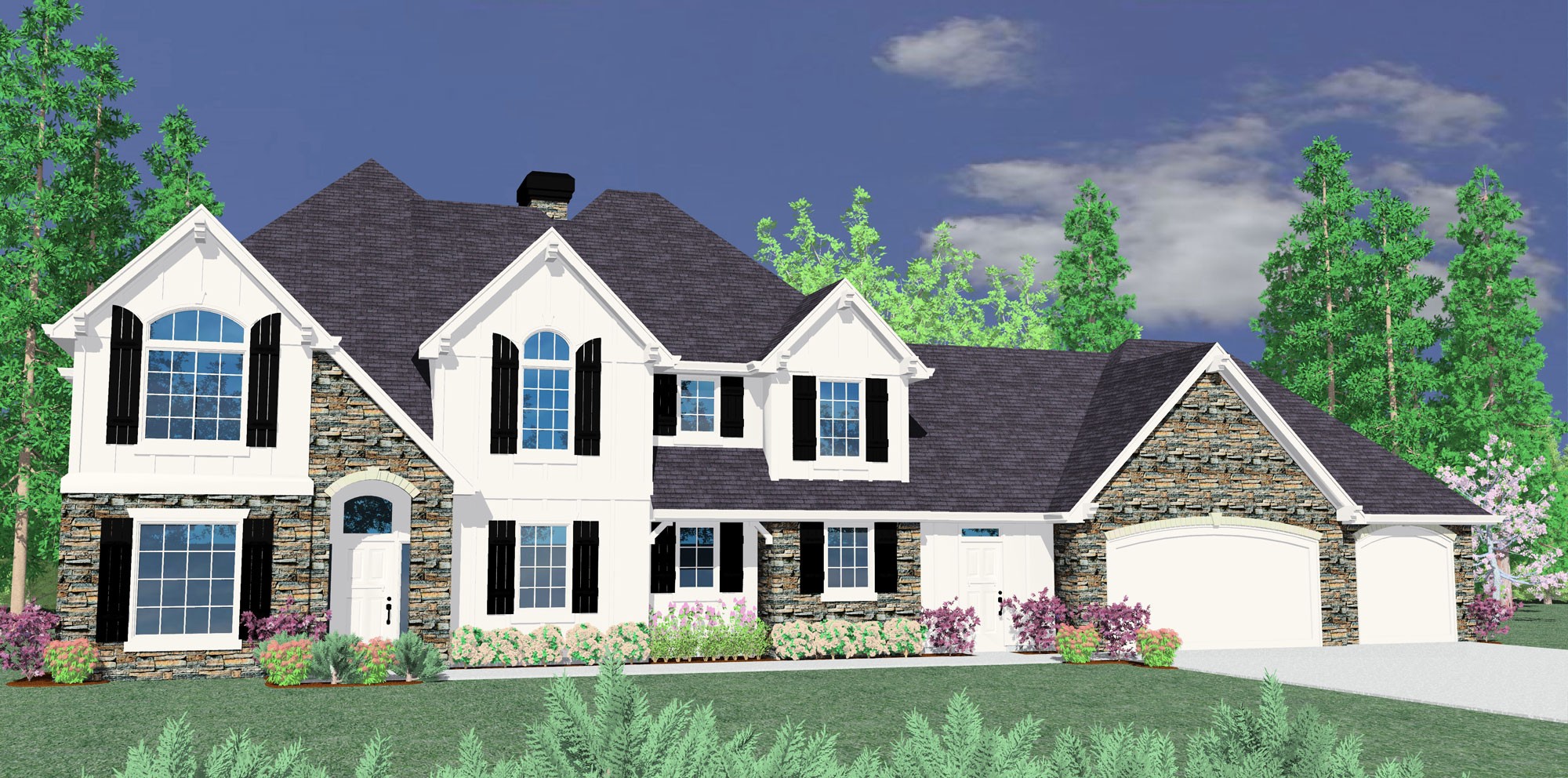
M-4853
This is a fun and fantastic house plan. You will...
-
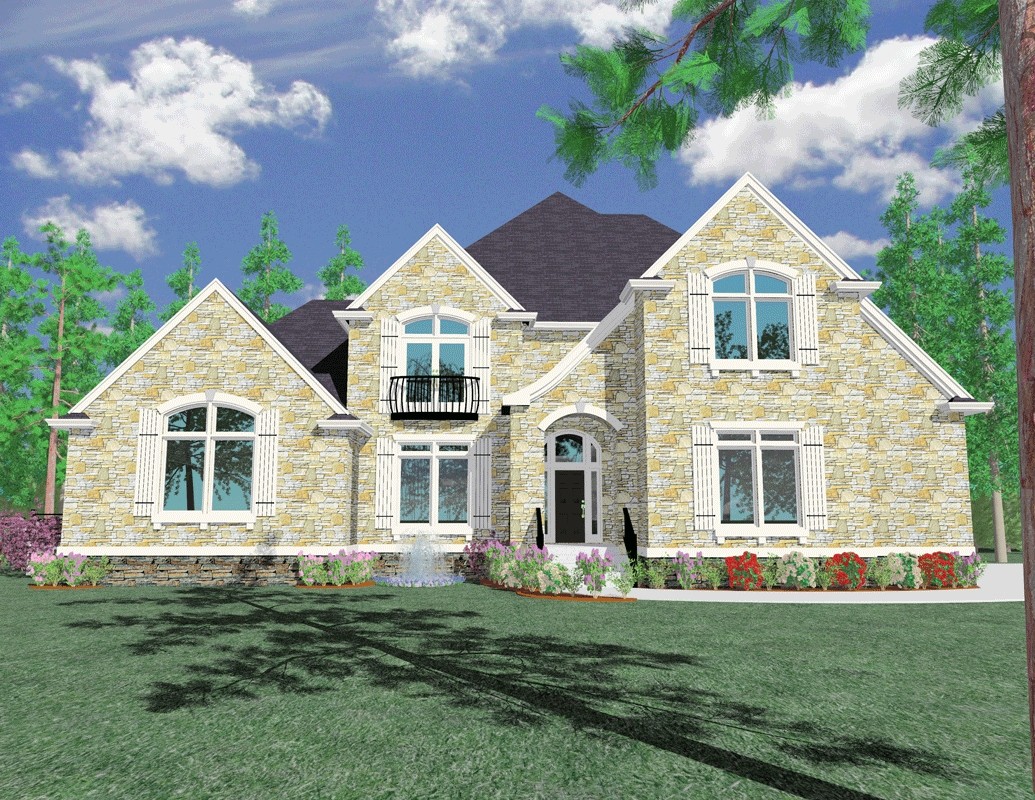
M-4808
A more flexible and luxurious home cannot be...
-
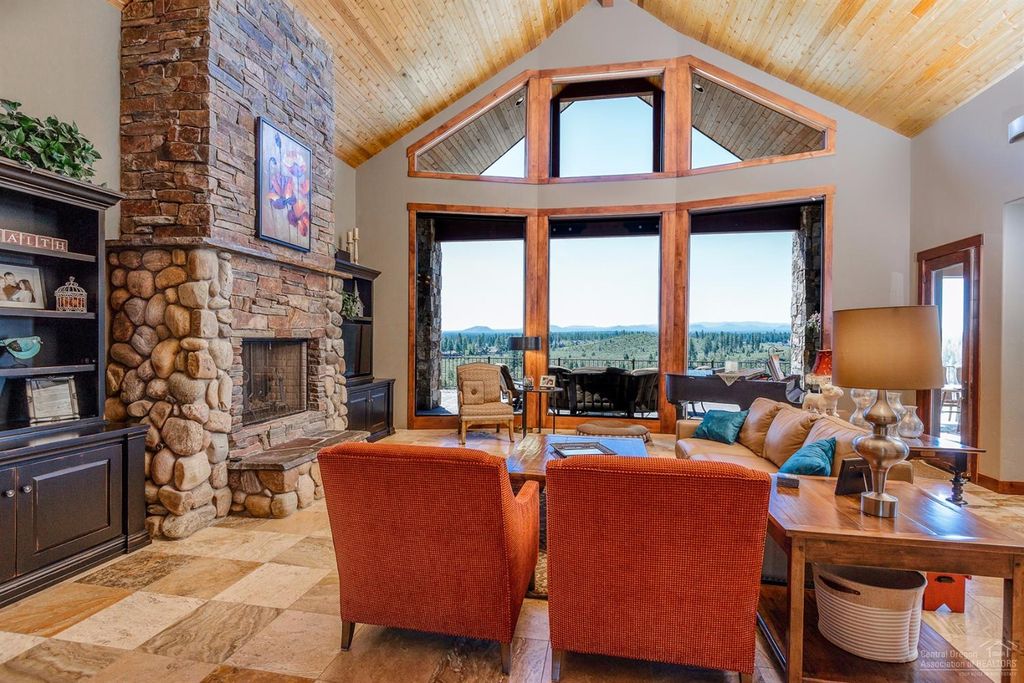
M-4673
Charming Lodge Style House Plan ...
-
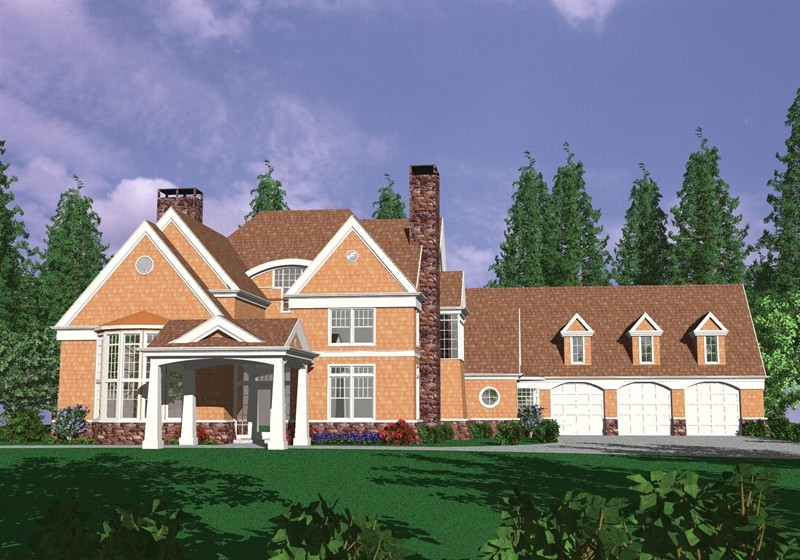
M-4639
-

M-4635
A beautiful house plan perfectly suited for...
-
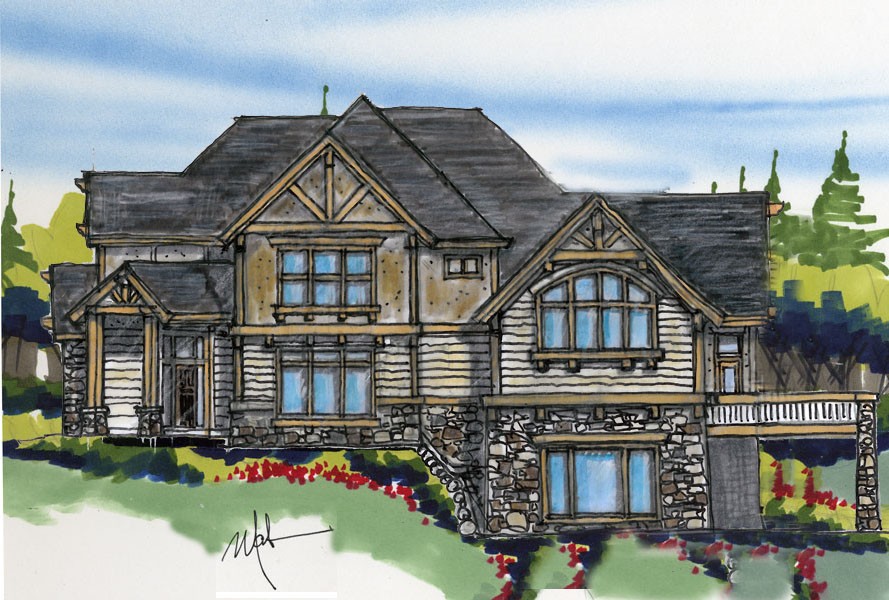
M-4475-SM
The Smith Rock is a Transitional, French Country,...
-
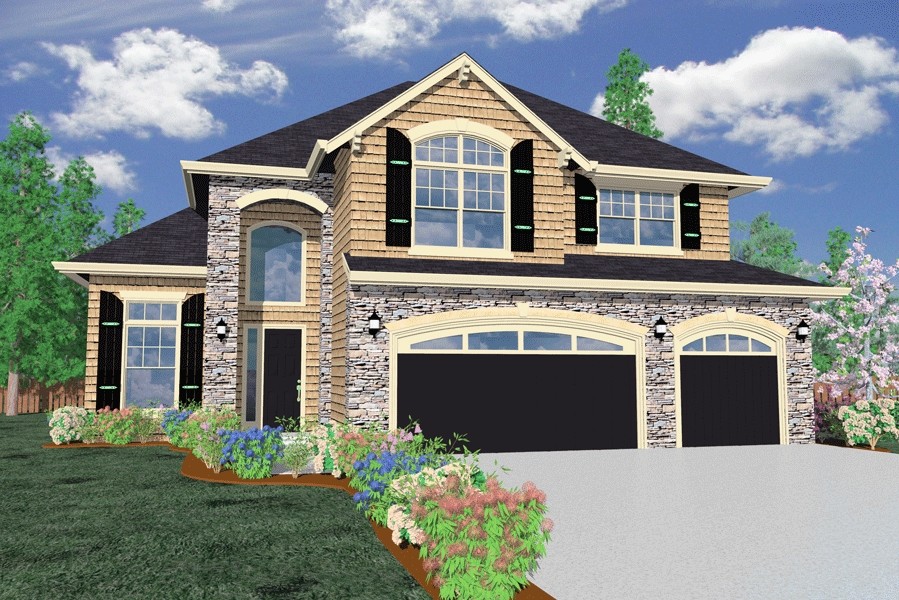
M-4413
This is alot of house for the money. Fitting a...
-
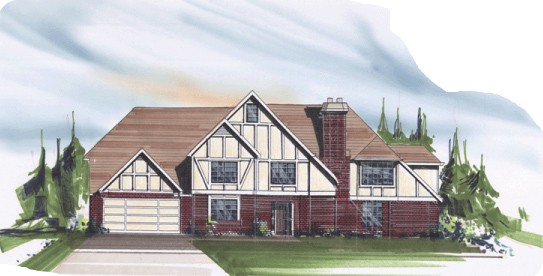
M-4390
Classic Tudor House Plan
-
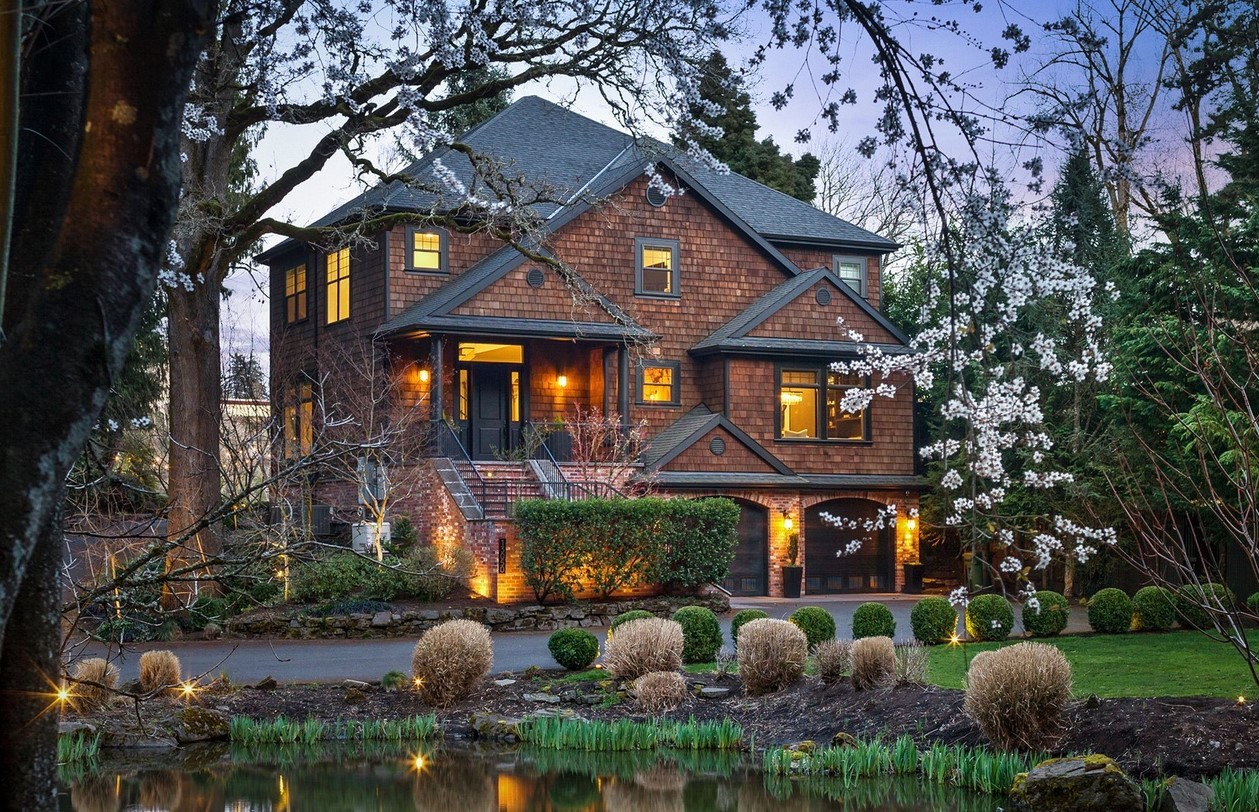
M-4380
Magnificent Shingle Style Luxury House Plan ...
-
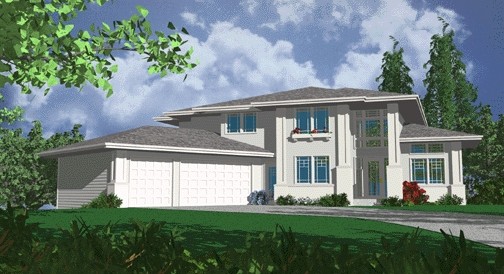
MSAP-4350
-
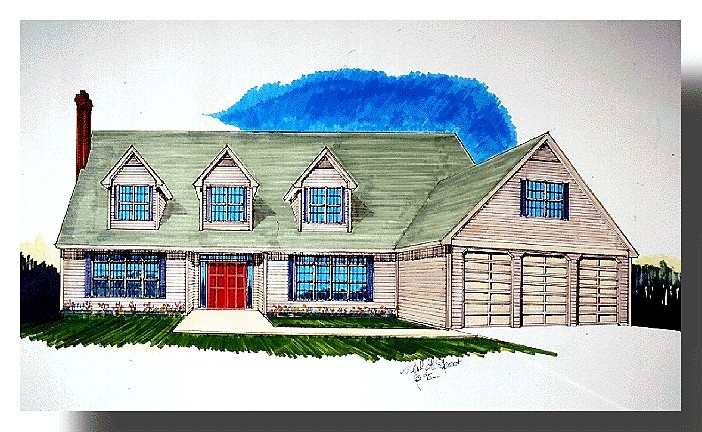
M-4346
I originally designed this home for a client with...
-
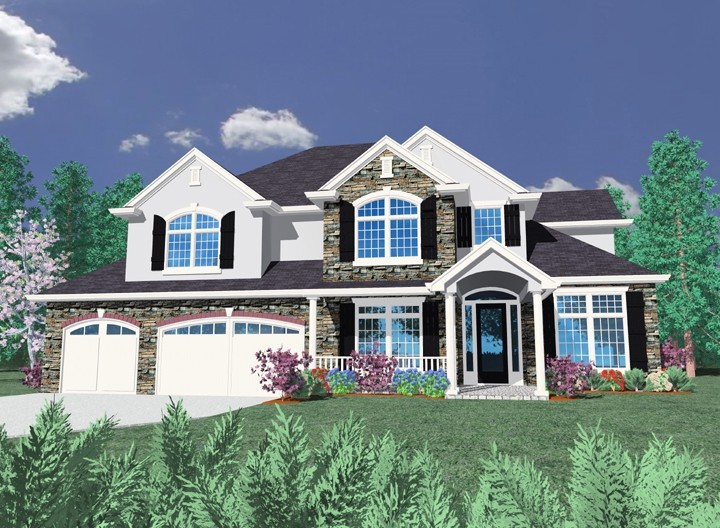
M-4298
This wonderful executive, transitional house plan...
-
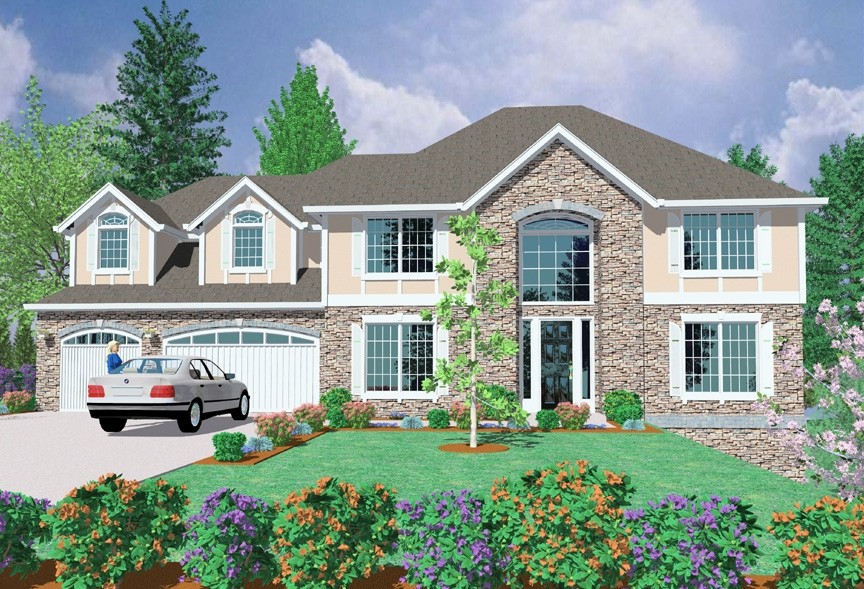
M-4282
This is a perfect house plan for a higher end...
-
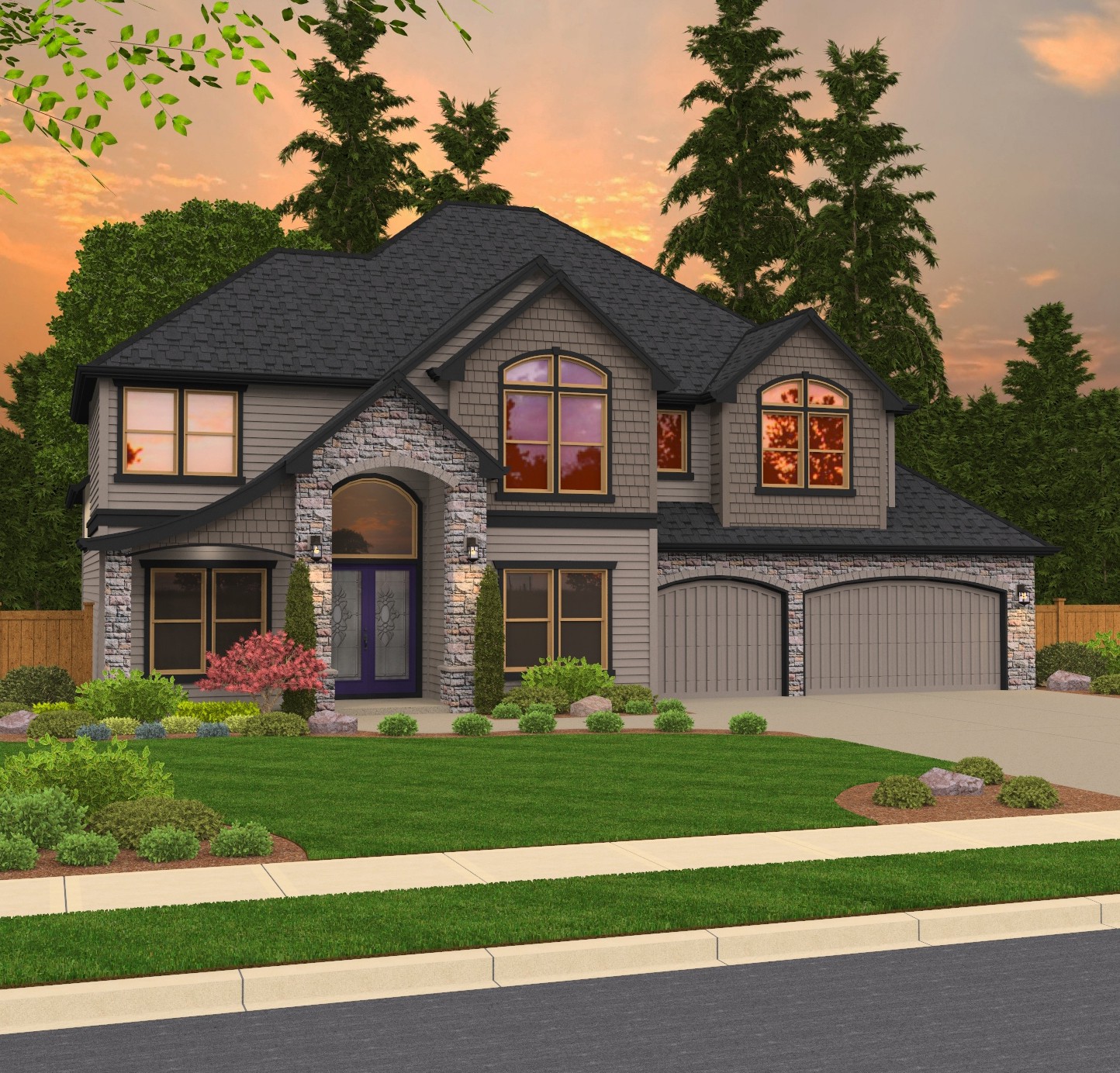
M-4265 EP
Old World European House Plan

