Transitional Designs(494 items)
Transitional House Plans
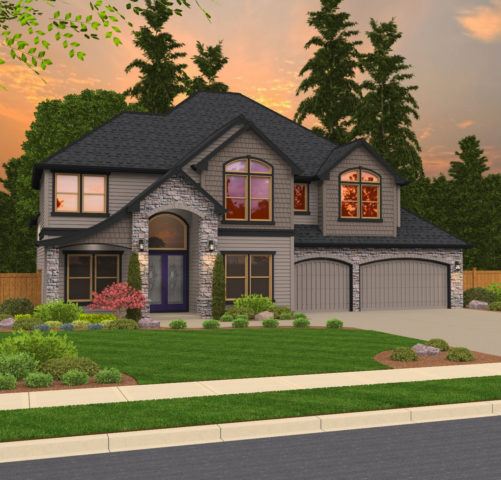 Every 7-10 years or so there is a shift in the design focus of the home buying public and the providers of new homes. During the shift from one style to the next there is a period of transition that sometimes can produce exciting works of design that take on a life of their own. These transitional house plans have been collected here . Each one has a story and is a slice in design history.
Every 7-10 years or so there is a shift in the design focus of the home buying public and the providers of new homes. During the shift from one style to the next there is a period of transition that sometimes can produce exciting works of design that take on a life of their own. These transitional house plans have been collected here . Each one has a story and is a slice in design history.
Showing 1–20 of 494 results
-
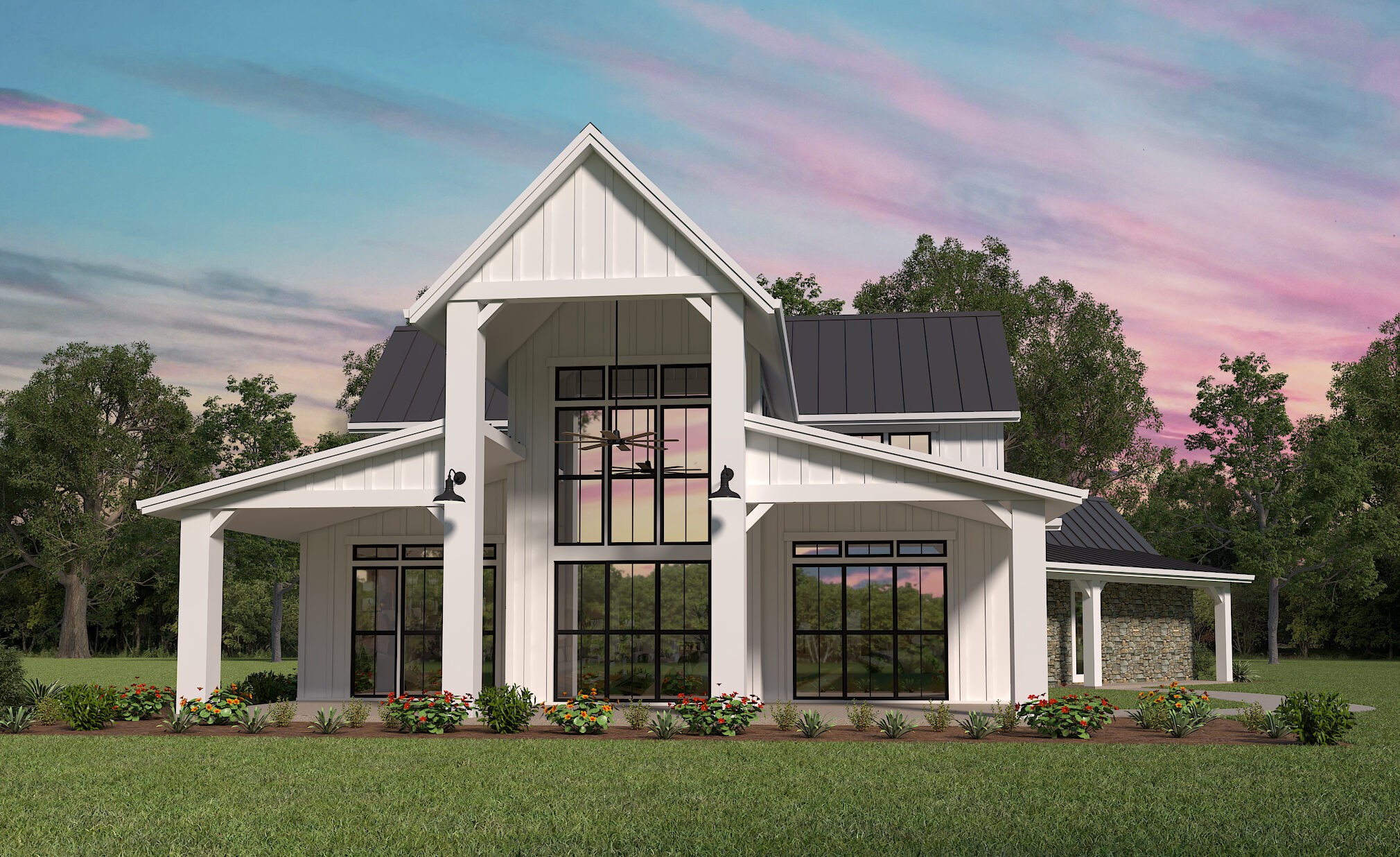
MF-2950
Gorgeous Two Story Farmhouse Built for a View ...
-
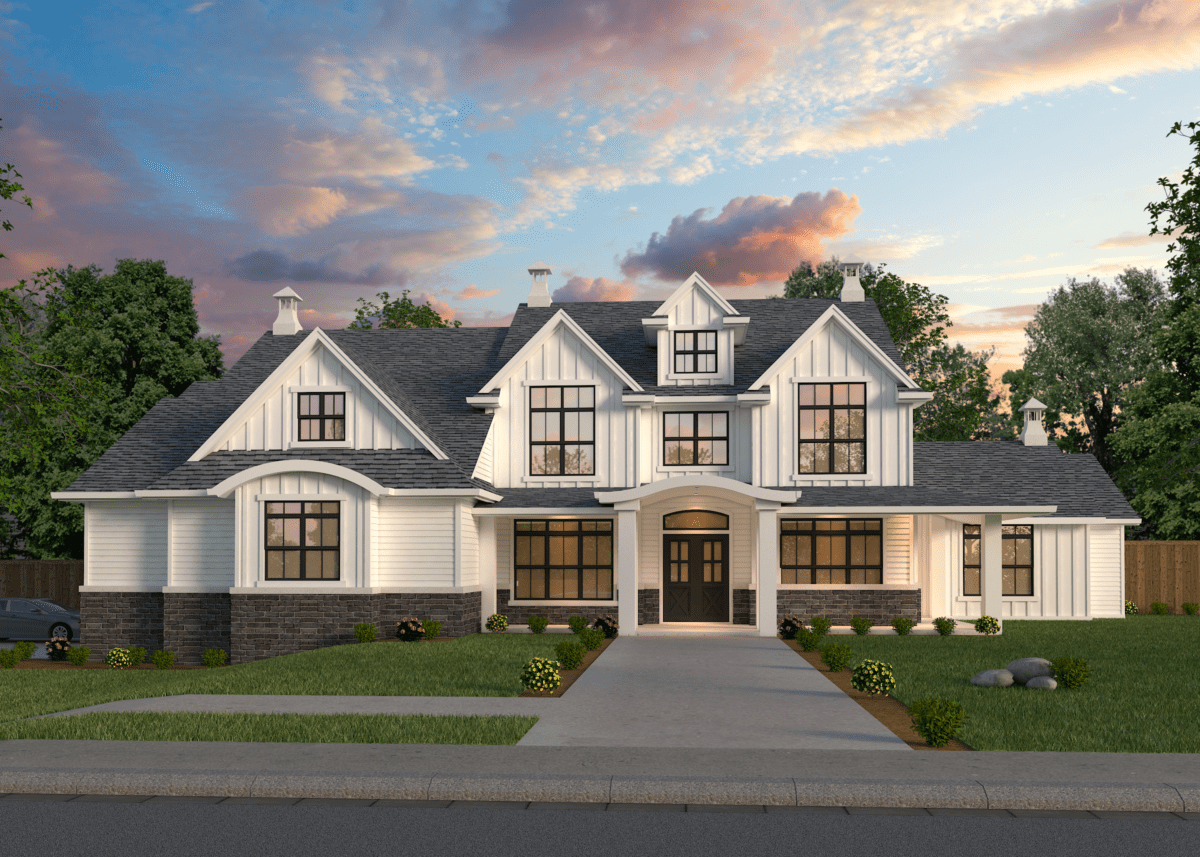
M-4514-WC
Elegant Modern Farmhouse
-
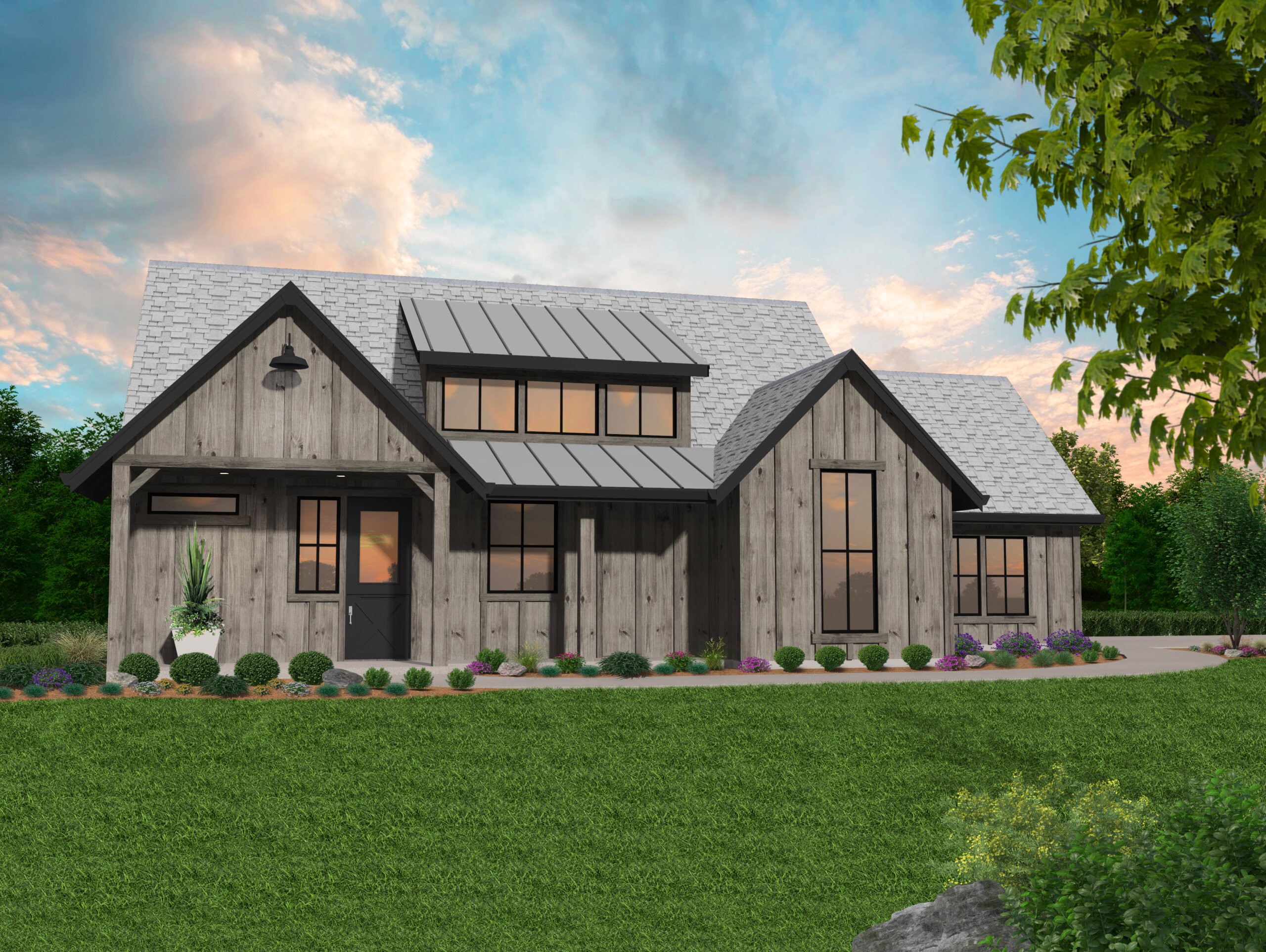
MF-1529
Beautiful Barn House Plan with Tons of Features ...
-
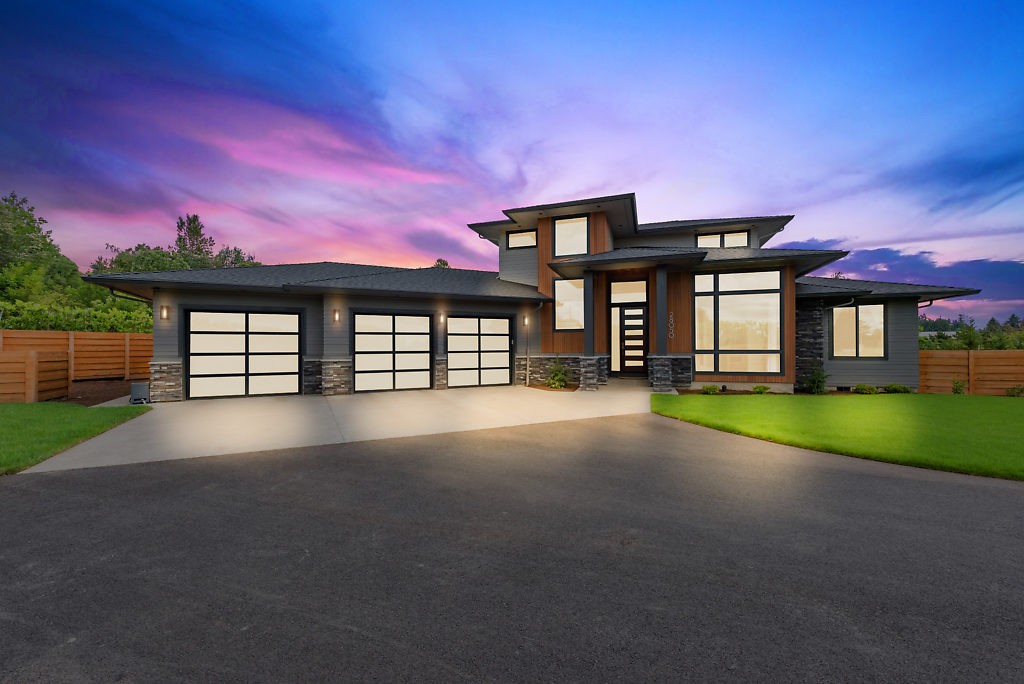
MM-2524
This May Be Just the 2 Story Modern House You're...
-

MB-781
Cozy, Skinny Rustic Home
-
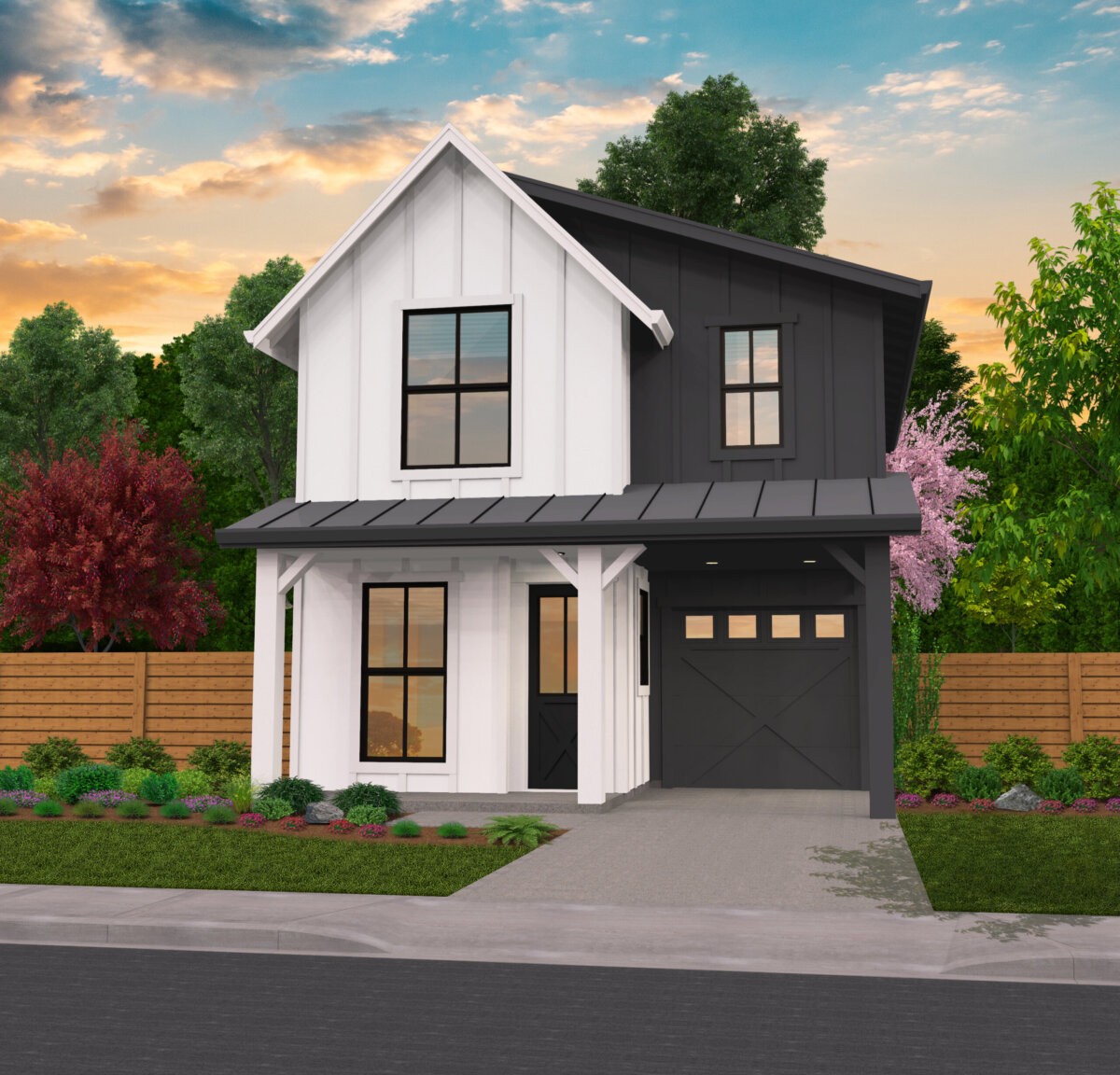
MF-1251
Lovely Small Farmhouse With Three Bedrooms ...
-
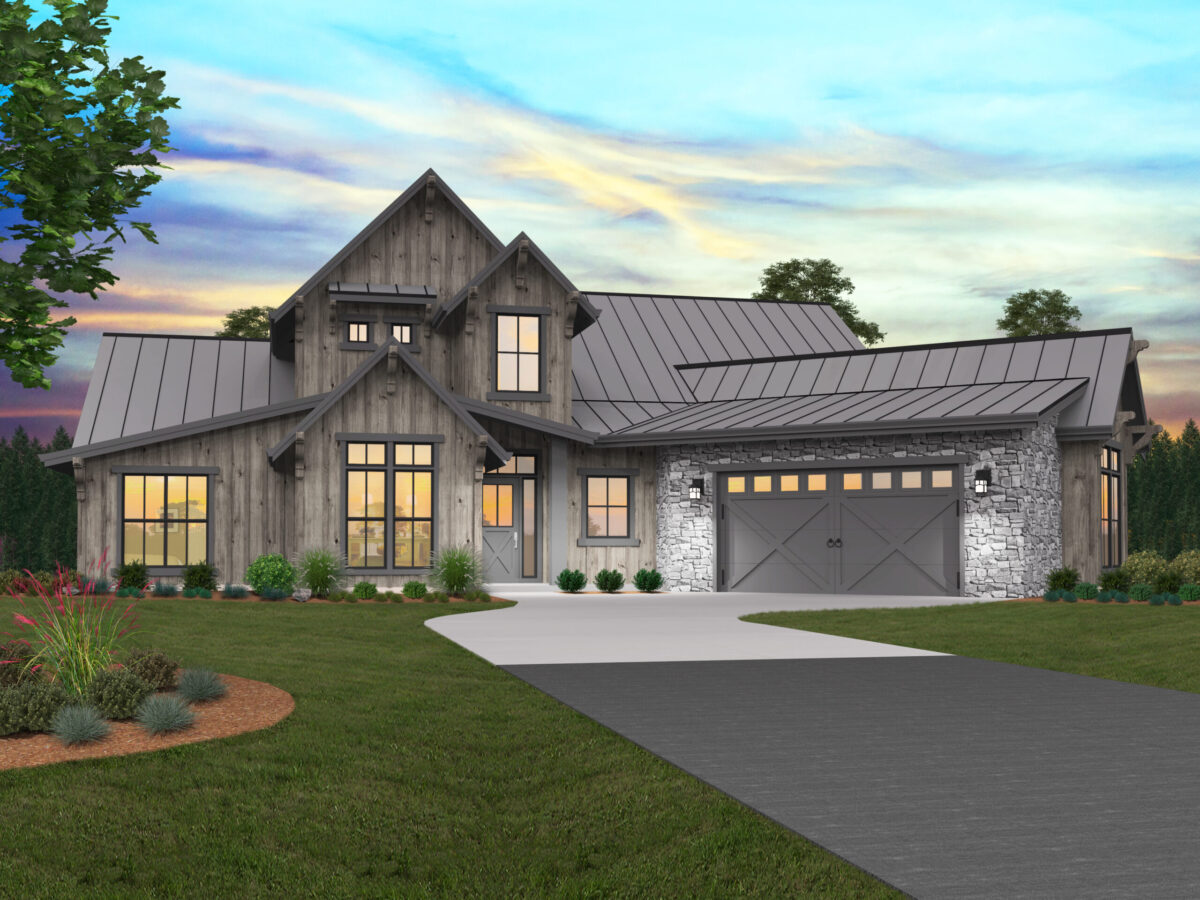
MF-2238
Rustic Modern Charm in a Deluxe One Story Floor...
-

MF-3700
Expansive Farmhouse Plan with Incredible Features ...
-
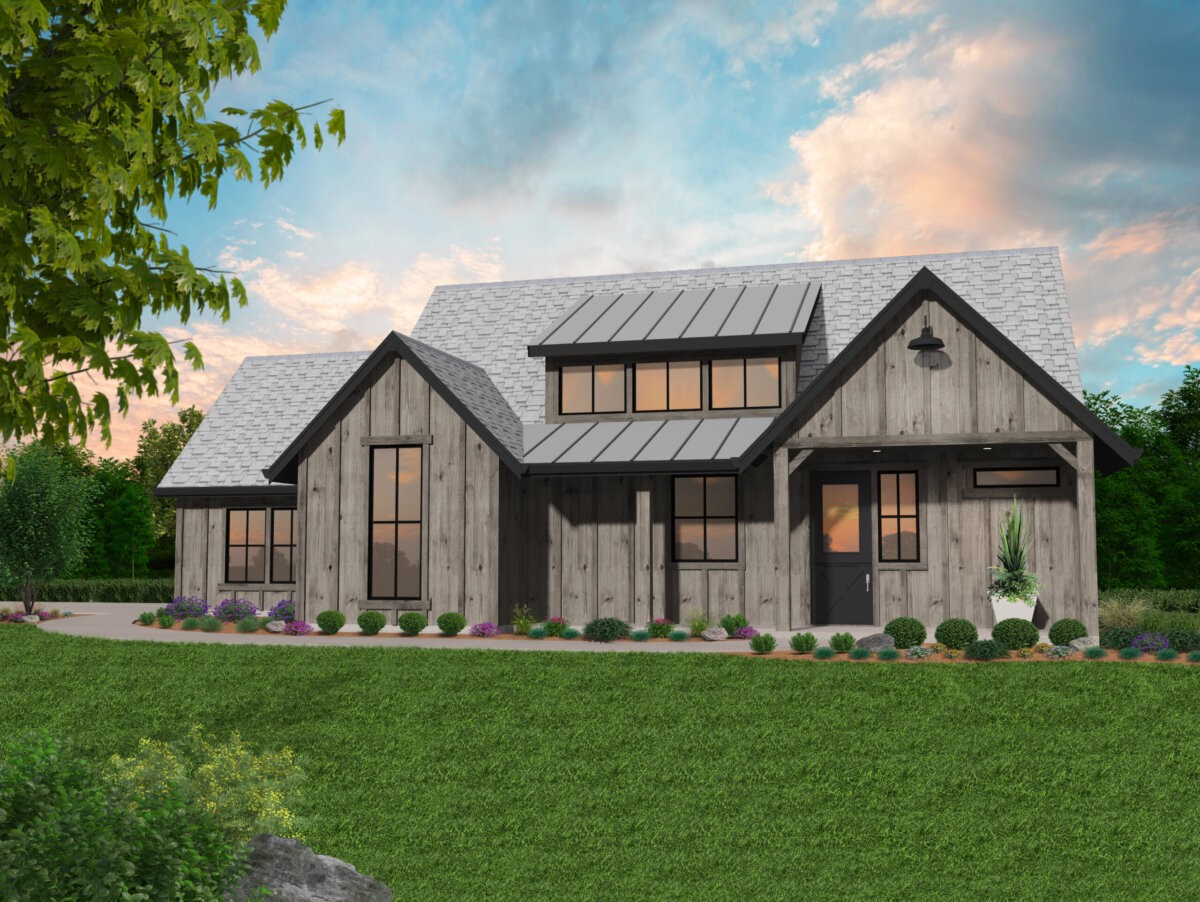
MF-2027
Beautiful Farm Plan Sized Just Right ...
-

X-19-B
Feature Packed One Story Modern Farmhouse ...
-
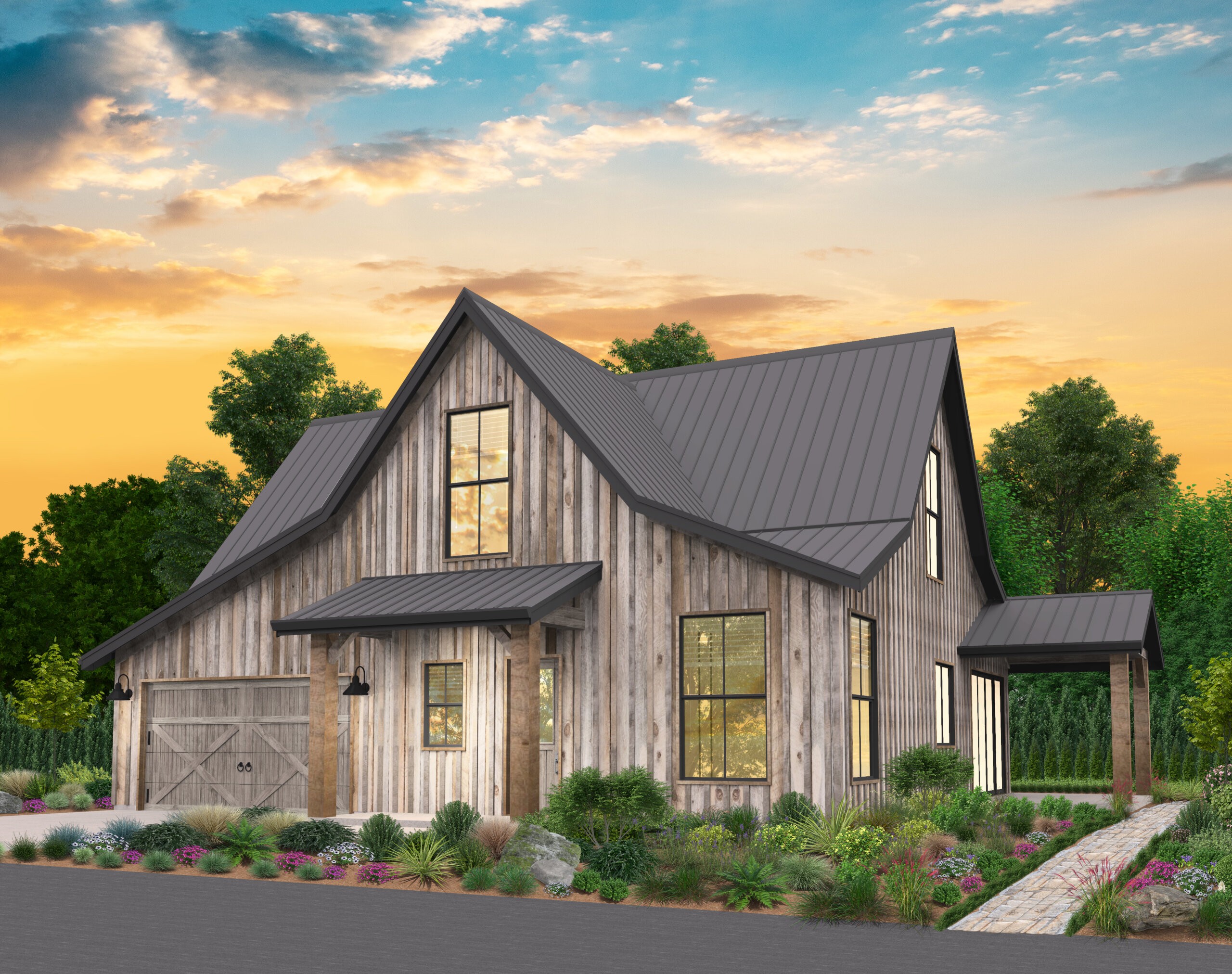
MB-2460
Lovely Two Story Rustic Barnhouse Plan ...
-
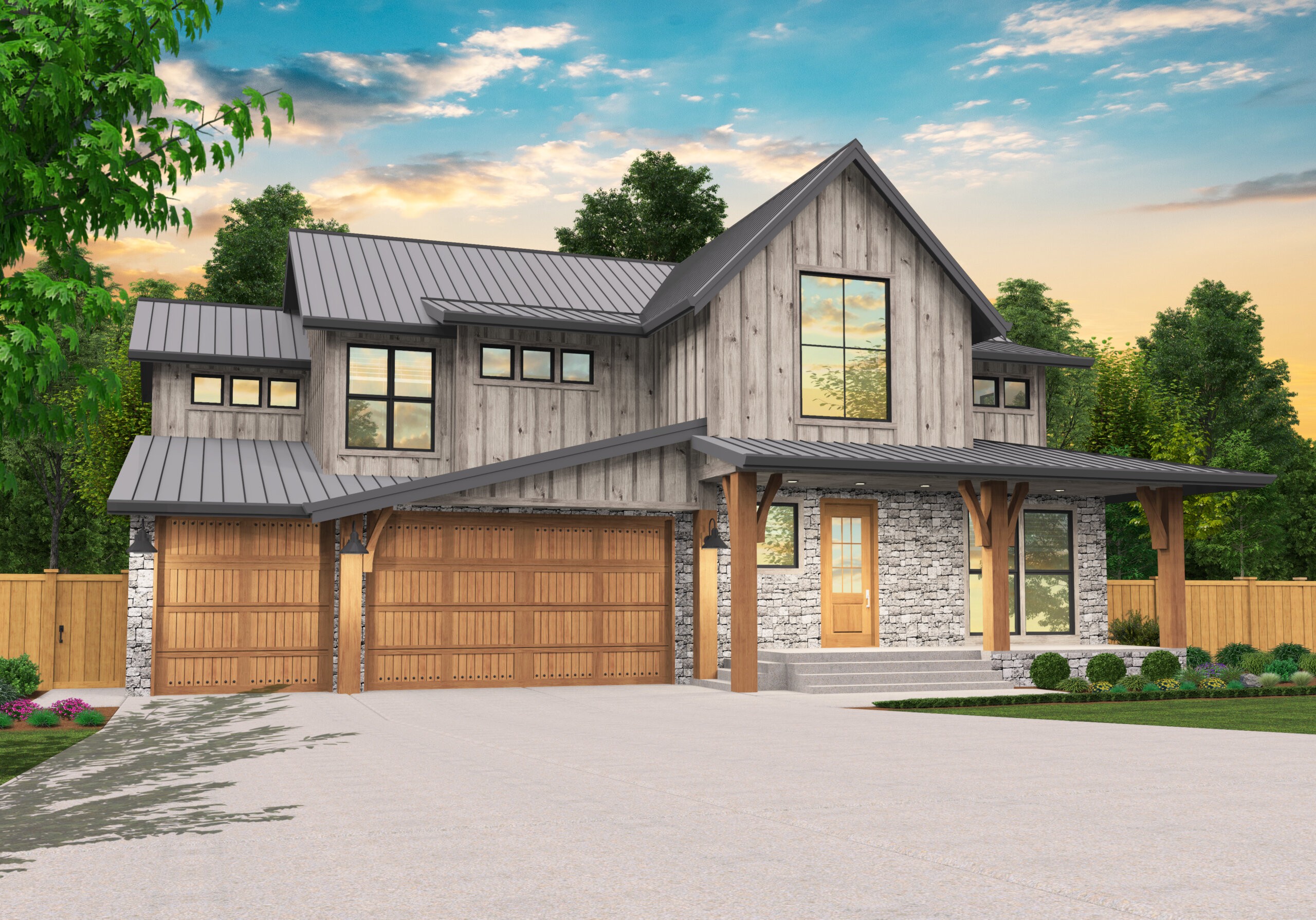
MB-2659
Modern Rustic Farmhouse Style with Killer Floor...
-
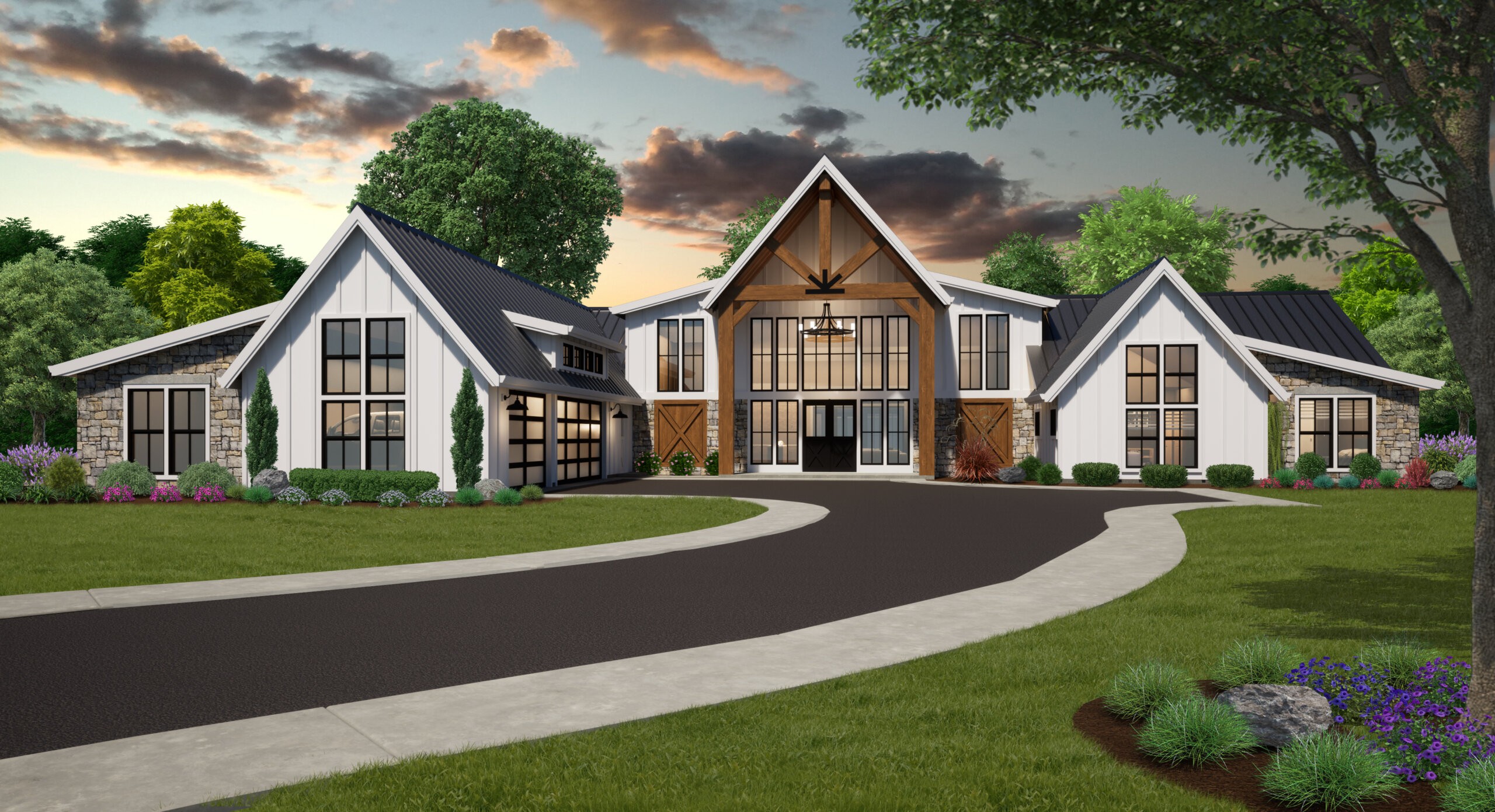
MB-2896
One Story Rustic Family House Plan with Stunning...
-
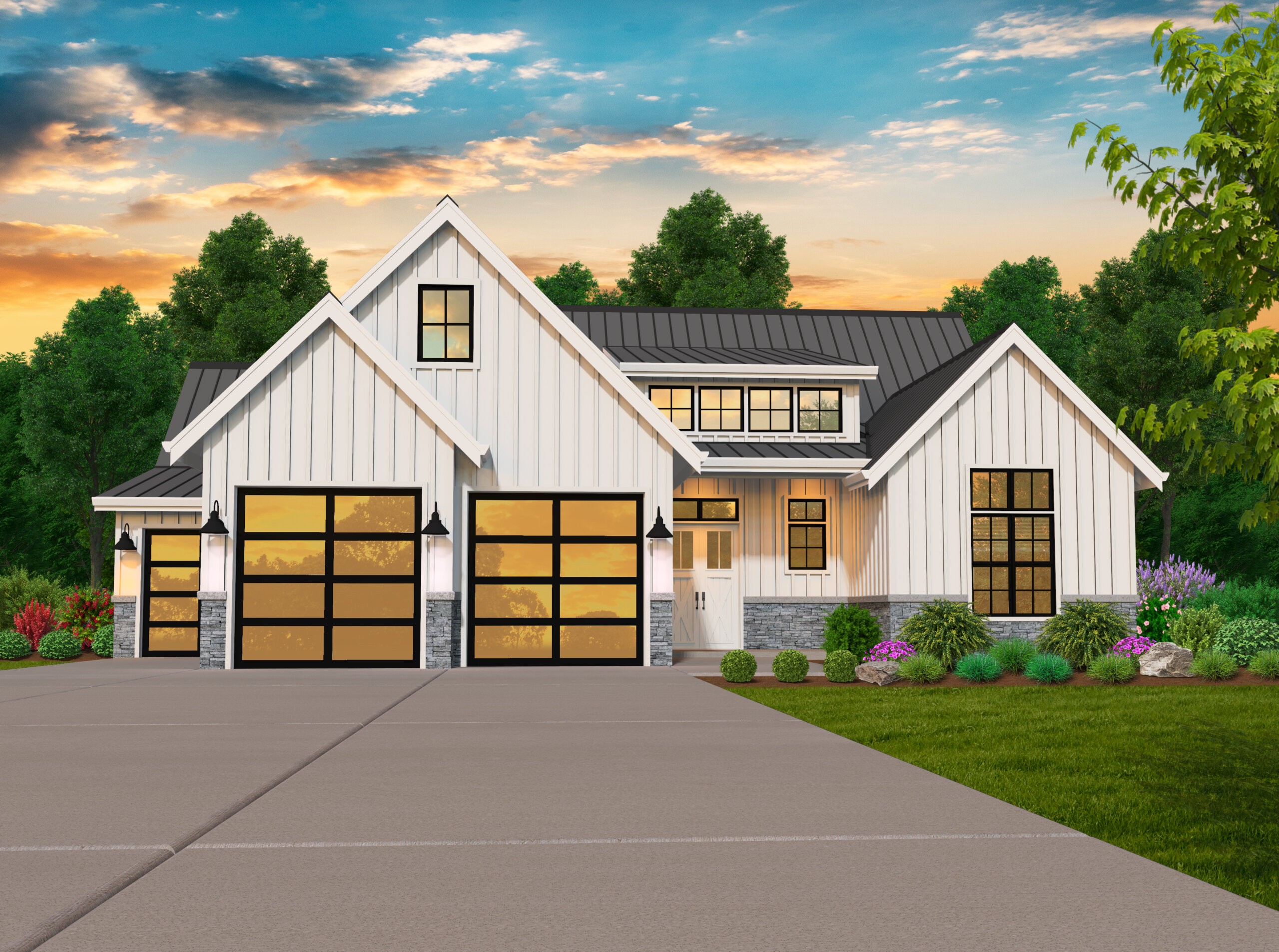
MF-2192
Farmhouse Style Home with Deluxe Outdoor Living ...
-
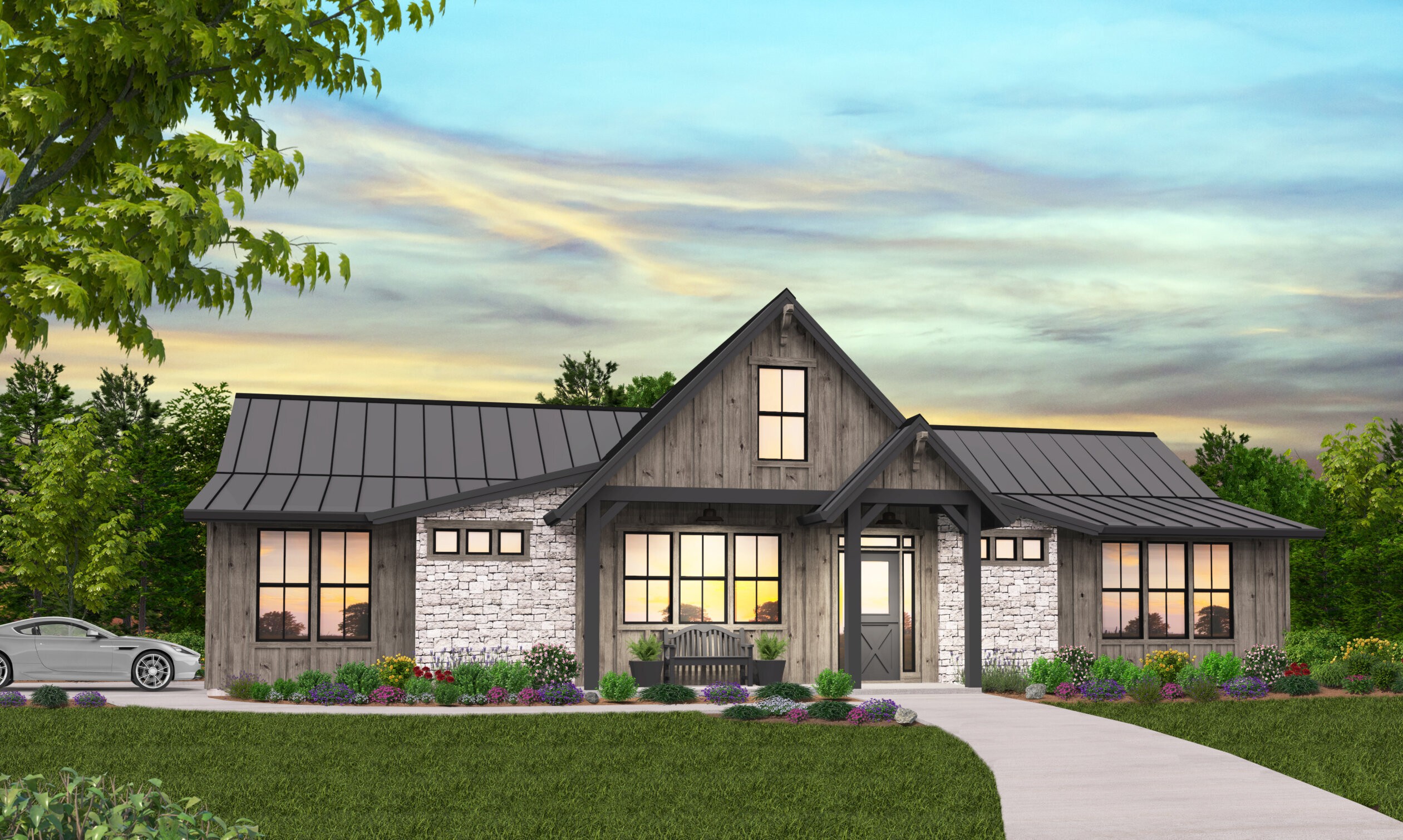
MF-2515
Feature Packed One Story Modern Farmhouse ...
-
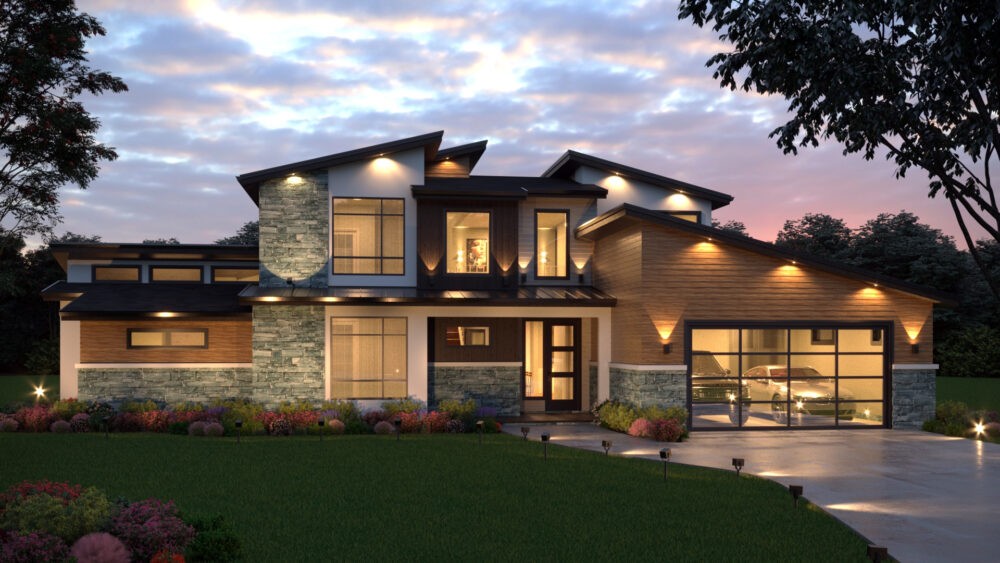
SB-2669
Modern Shed Roof Beauty
-
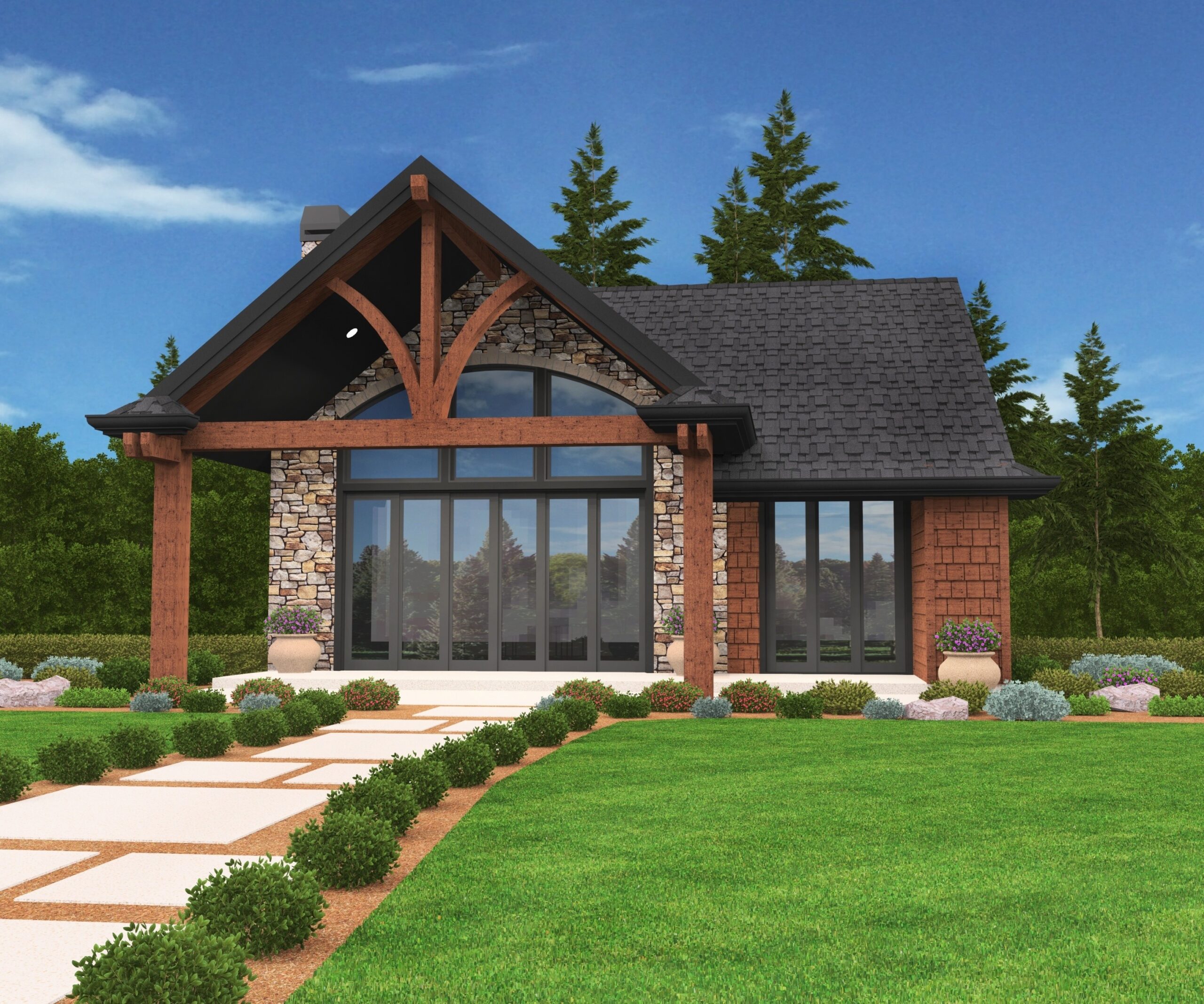
MMA-640-J
Lodge Living in a Small Cabin House Plan under 650...
-
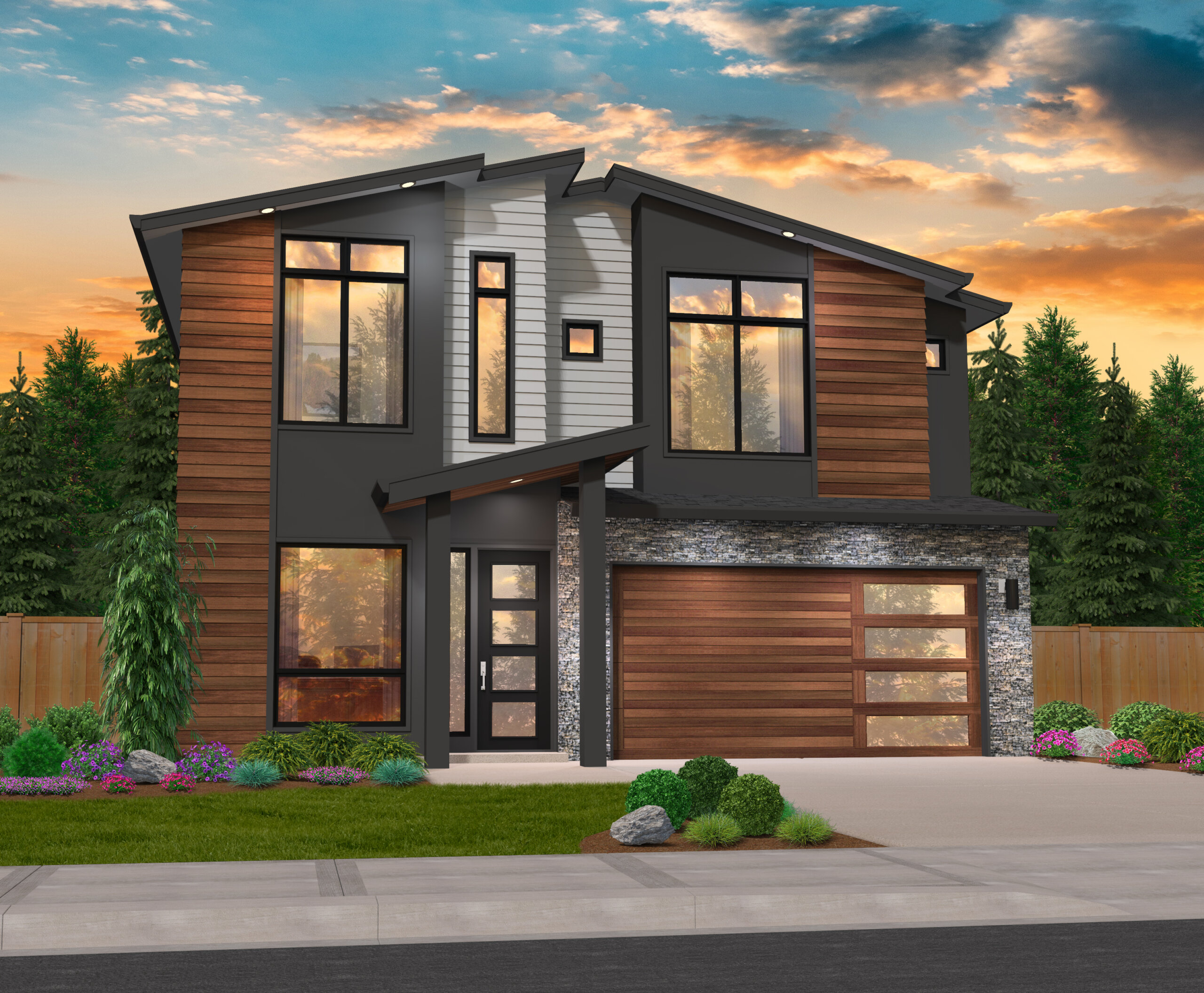
MM-2864
Shed Roof Modern House Plan
-
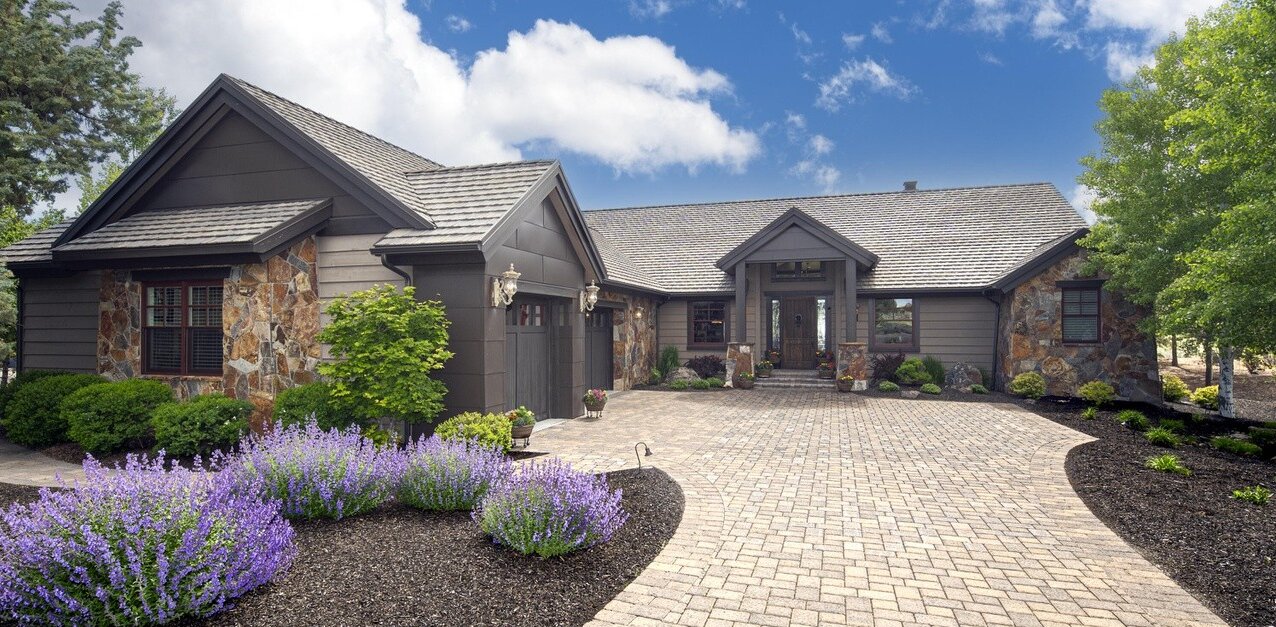
M-3010 RR
Brilliant Lodge Style One Story House Plan ...
-
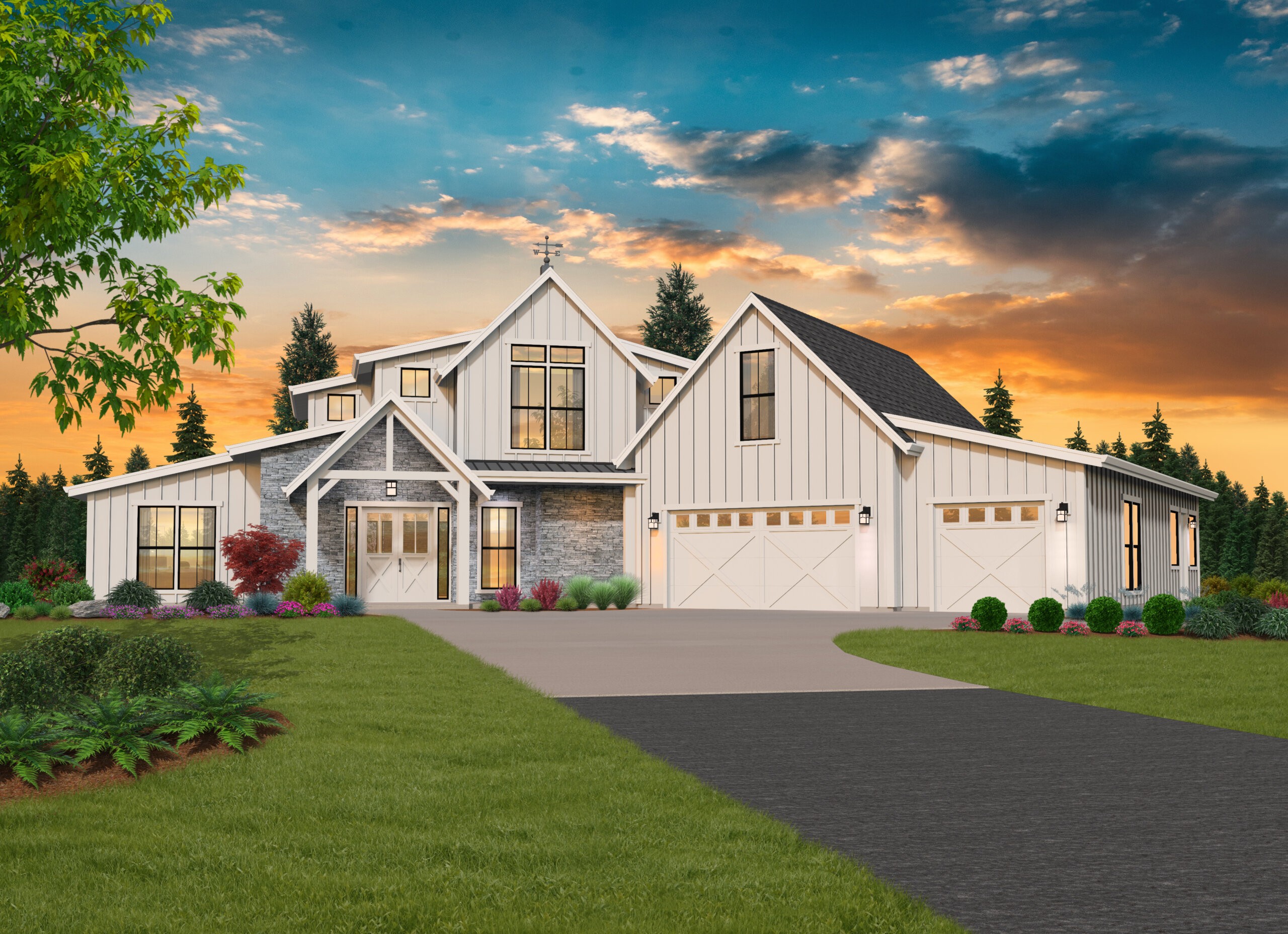
MF-3527
An Estate Farmhouse fit for the Whole Family ...

