Traditional Homes(492 items)
Showing 441–460 of 492 results
-
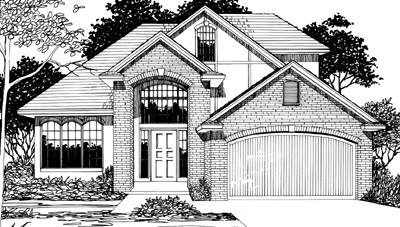
m1786
This design has the look and feel of a custom home...
-
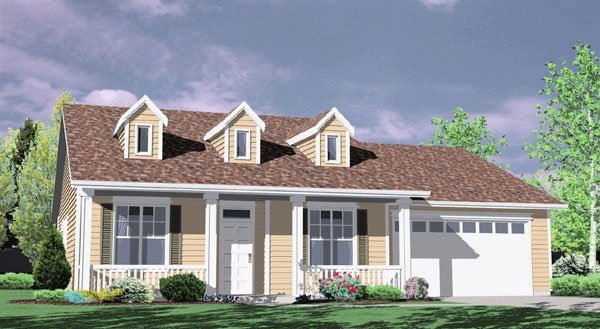
M-1764B
A Cape Cod version of our most popular new single...
-
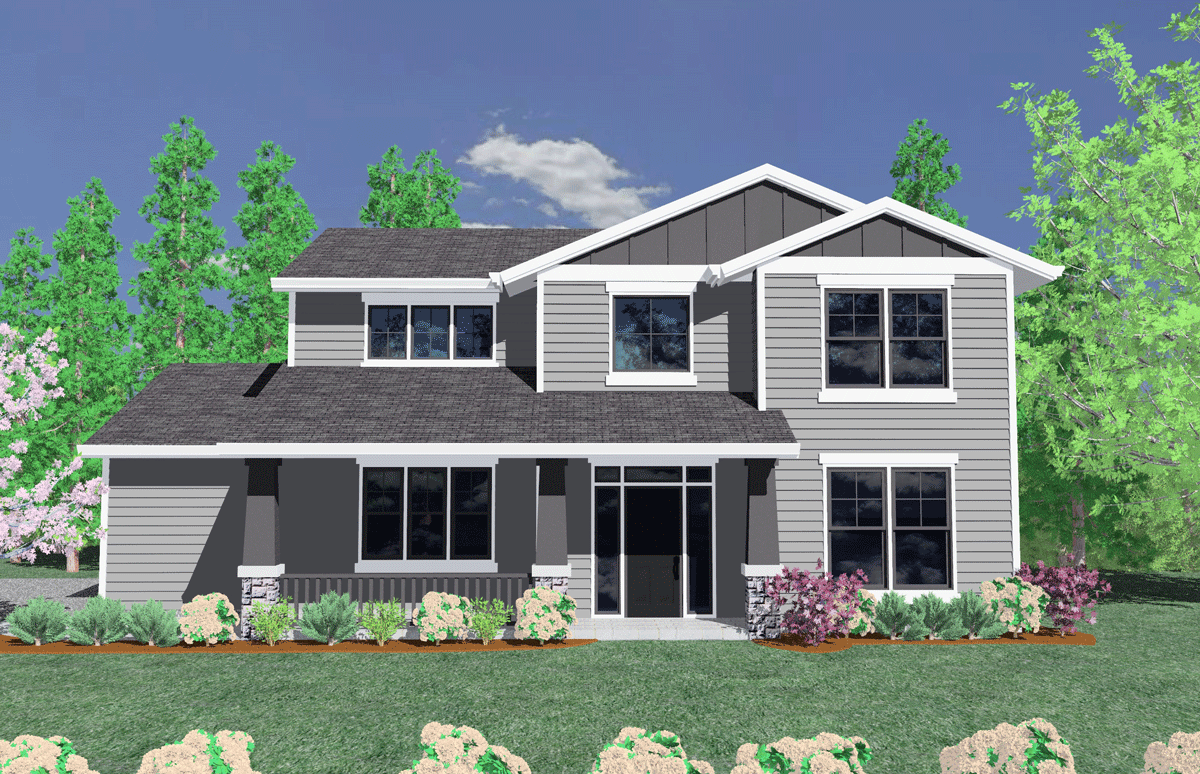
M-1757BC
Traditional, Transitional, and Craftsman styles,...
-
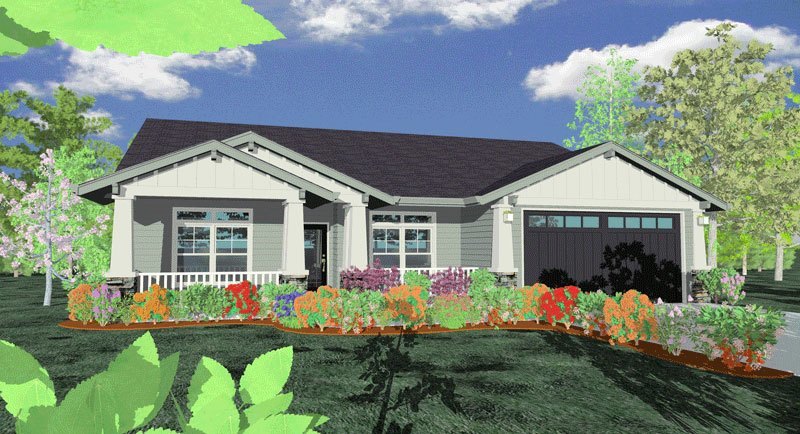
M-1742
This is one of the largest feeling 1700 square...
-
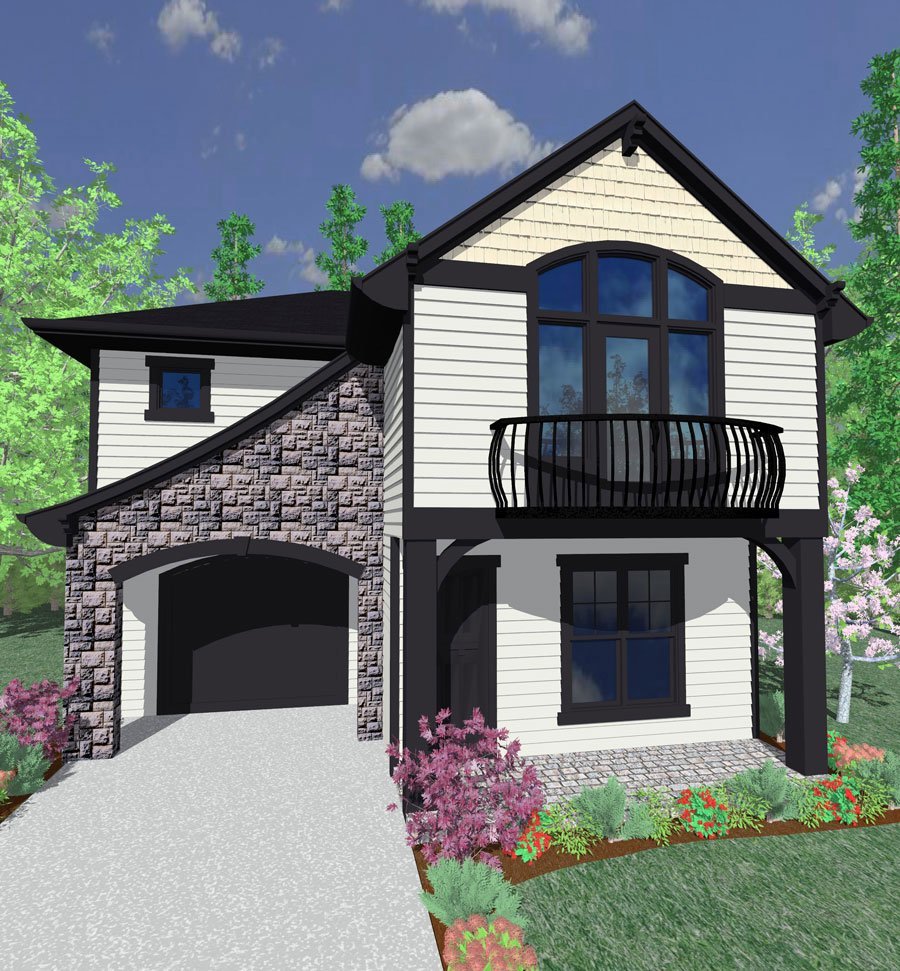
M-1735
-
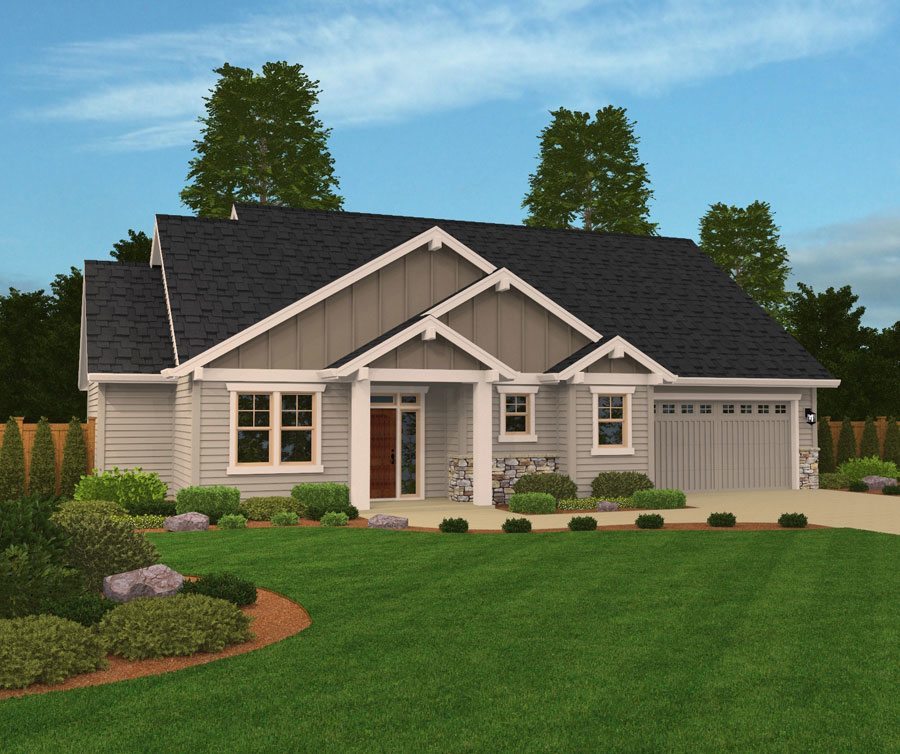
M-1715 JD
A Traditional, Craftsman style, the White Rose is...
-
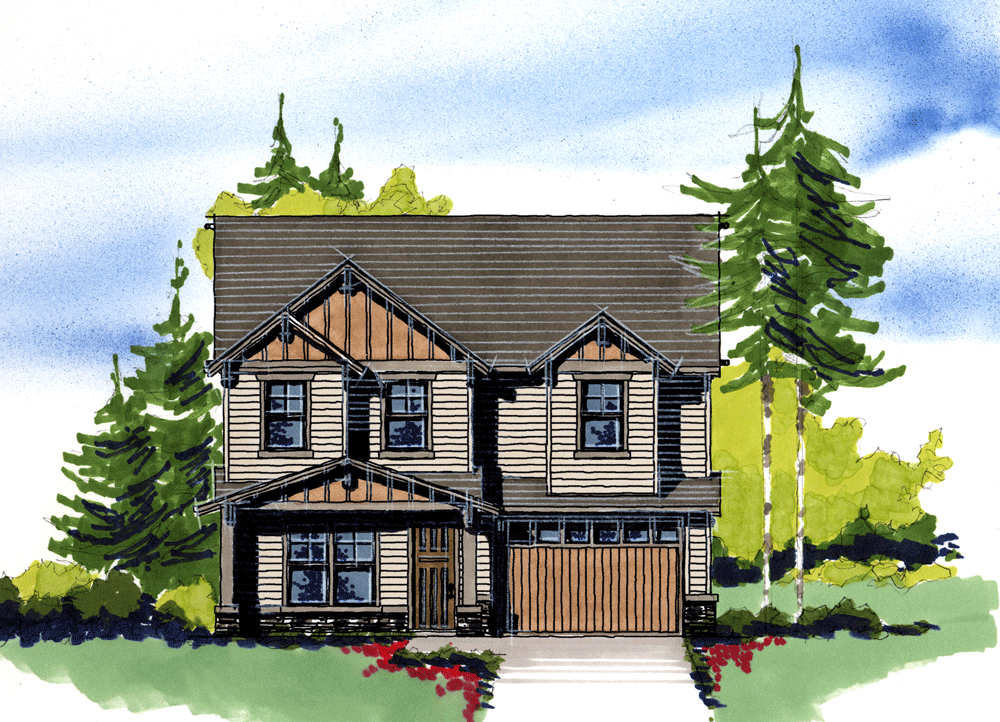
M-1708
Big great room with vaulted ceiling, main floor...
-
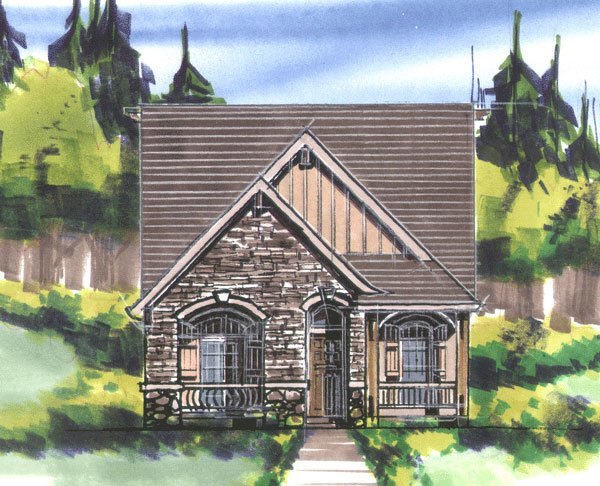
M-1706T
This dynamic and beautiful French Country design...
-
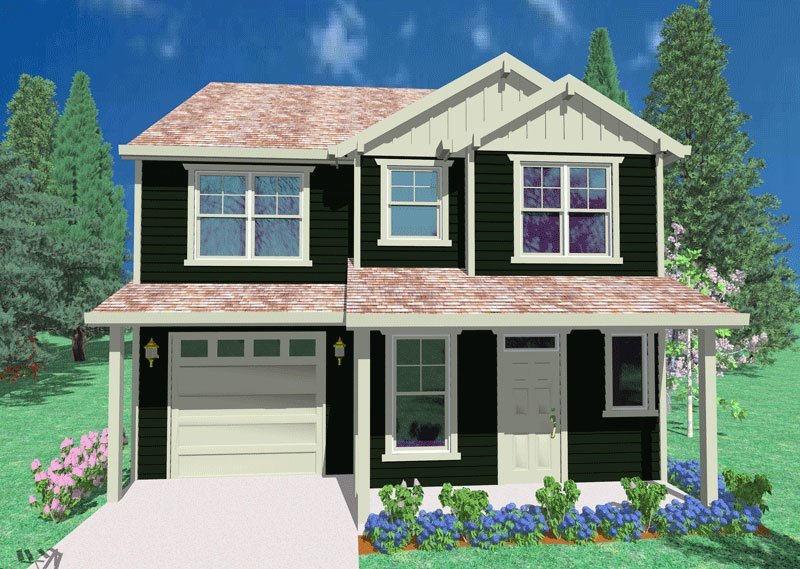
M-1693
A beautiful design with a Master Suite sitting...
-
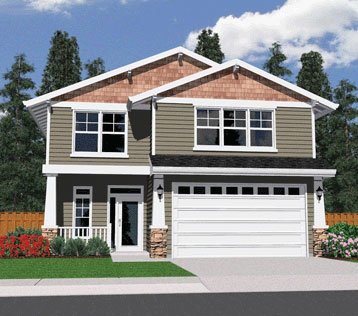
M-1691
Affordable Narrow Craftsman House Plan with Large...
-
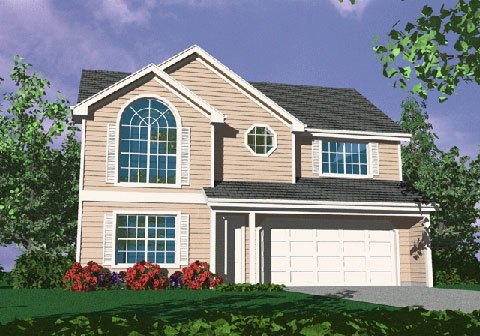
M-1690
Affordable Legacy House Plan with Large Bonus...
-
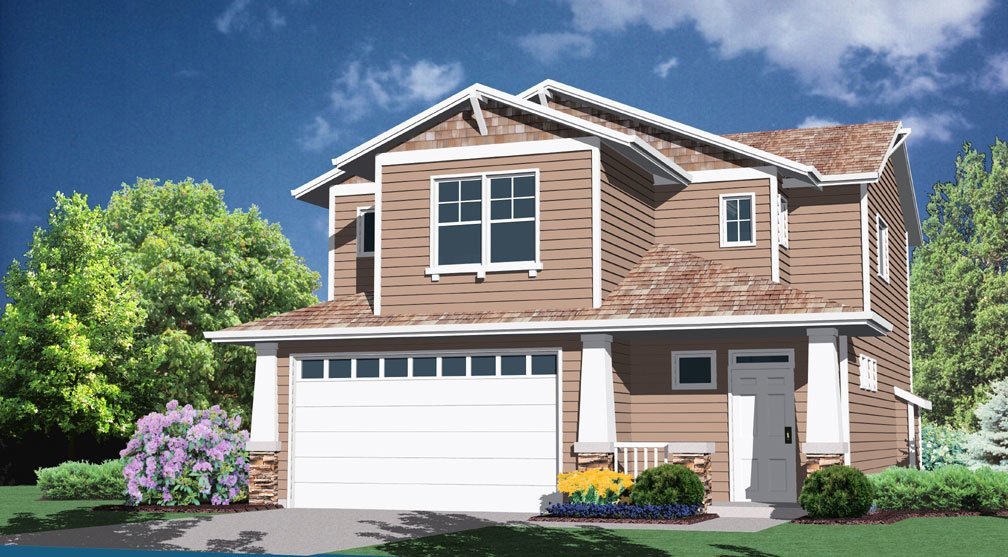
M-1689
Best Selling Small Craftsman House Plan ...
-
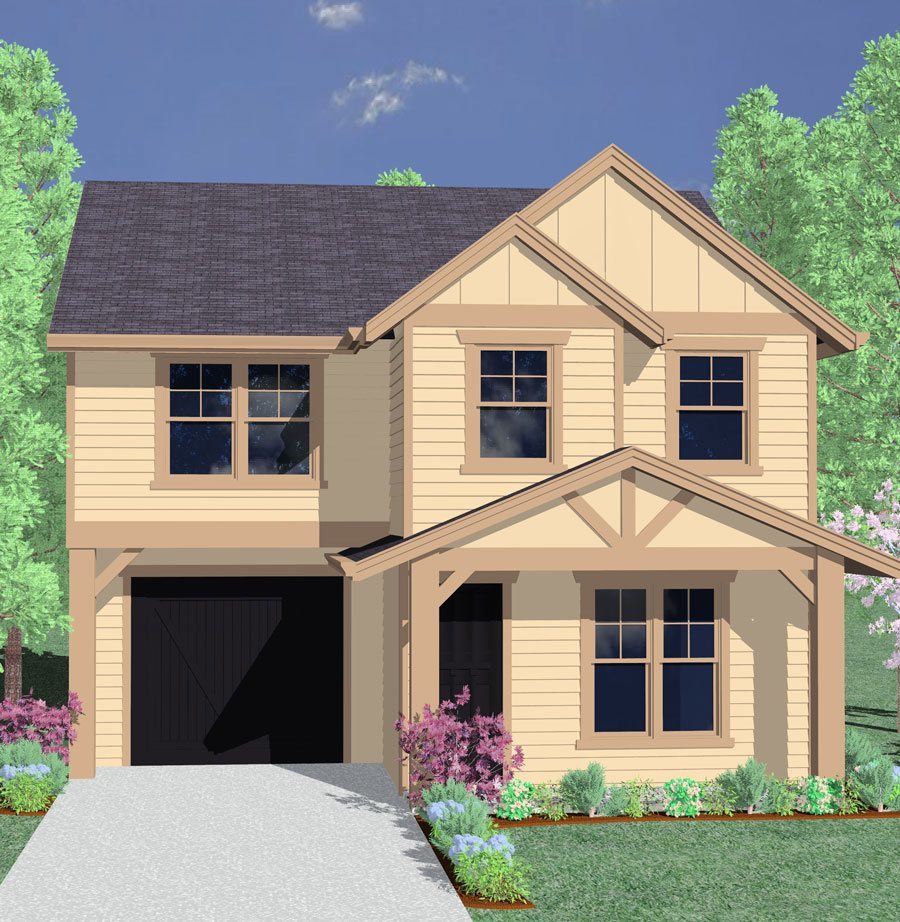
M-1687A
-
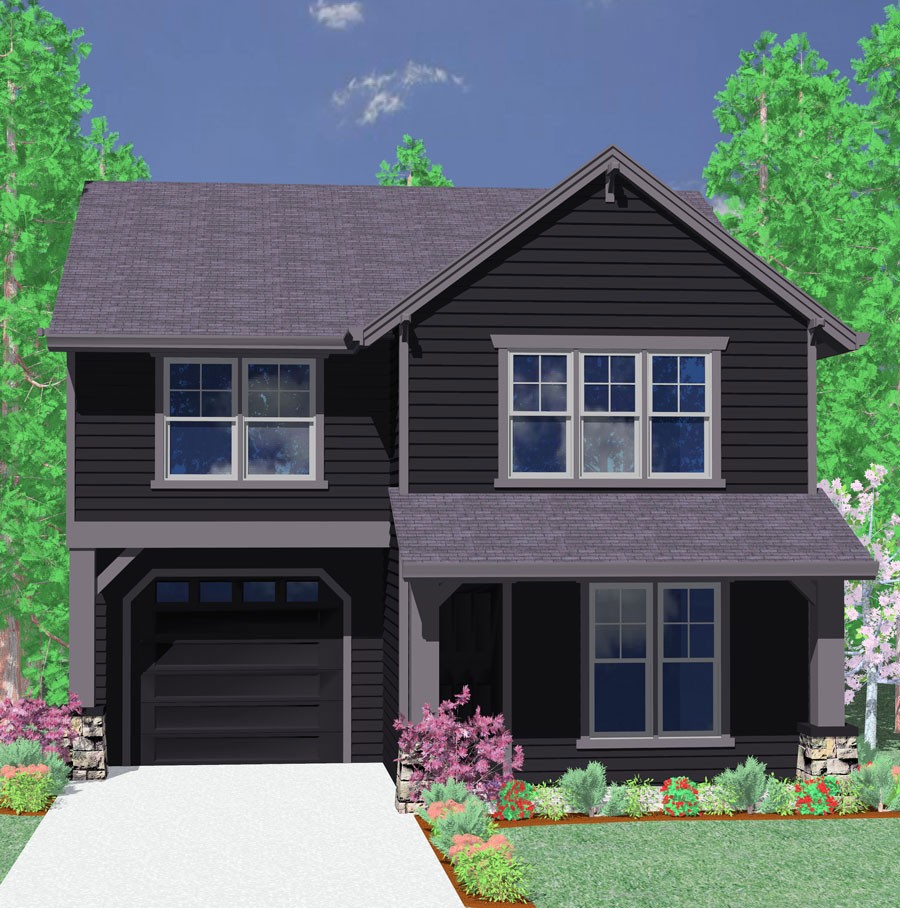
M-1671
-
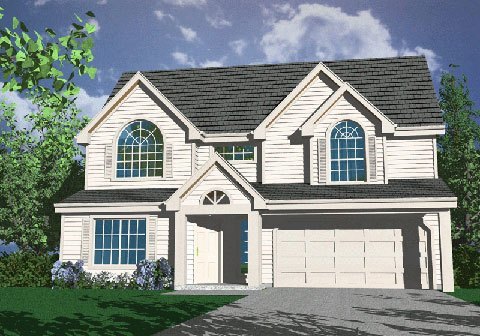
M-1649
Affordable Shallow Craftsman House Plan ...
-
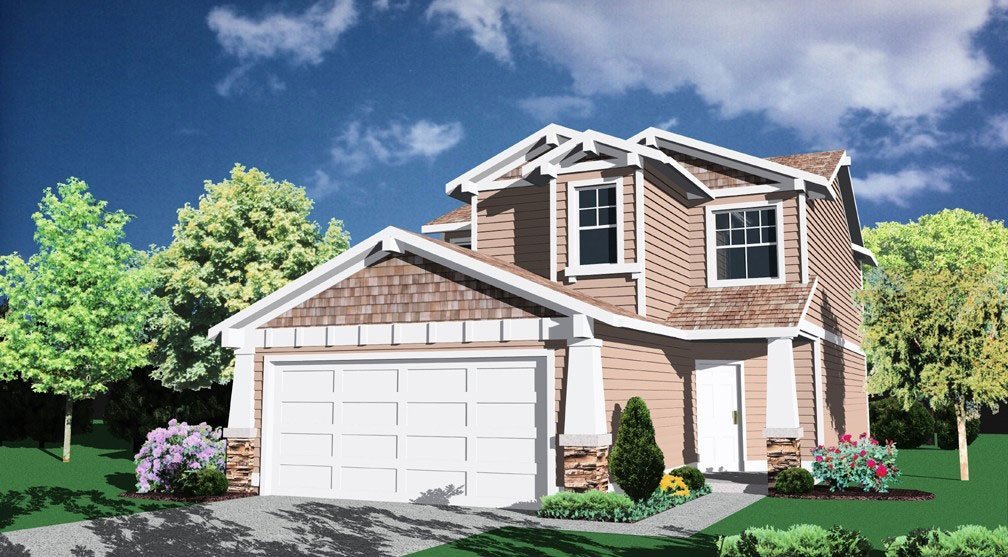
M-1638CR
Rare, Beautiful Narrow Craftsman House Plan ...
-
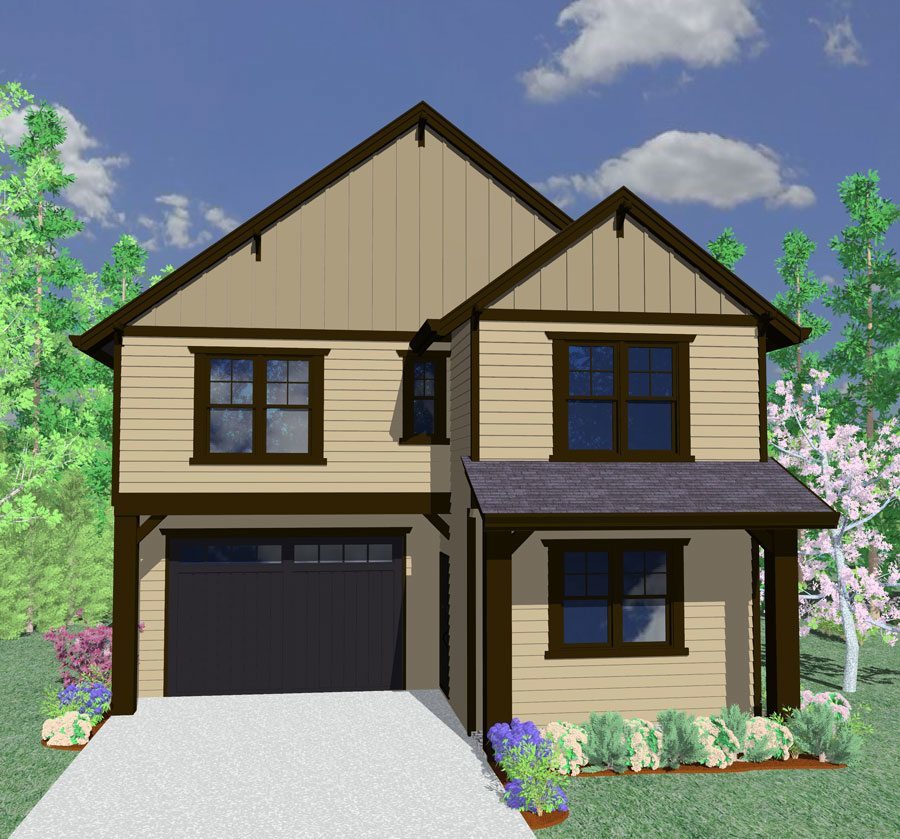
M-1629
-
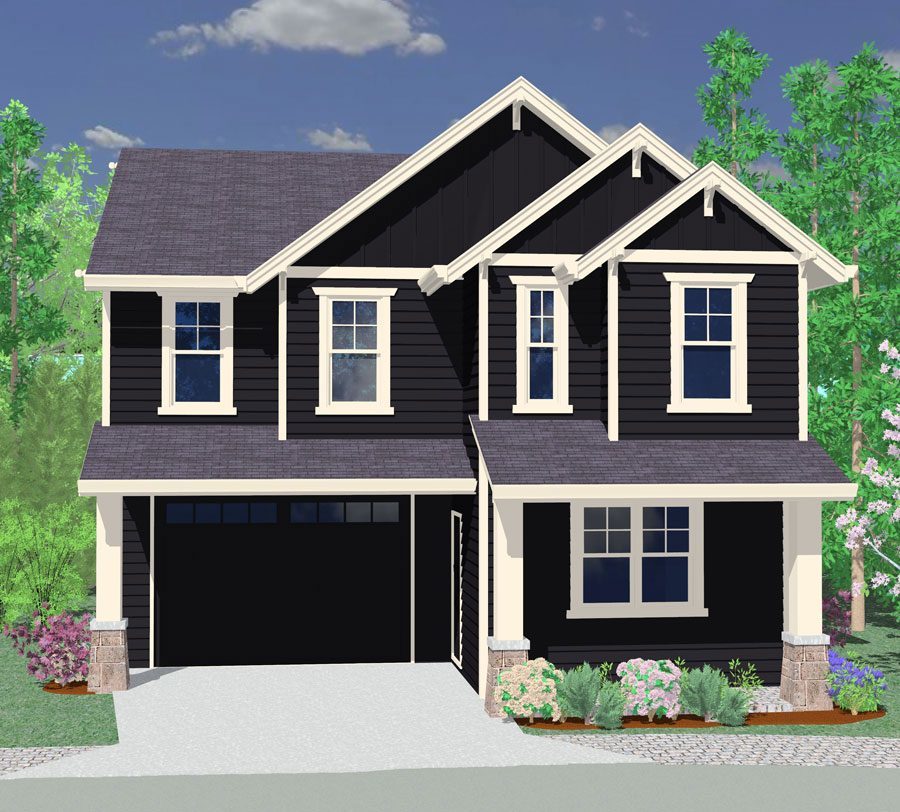
M-1621
-
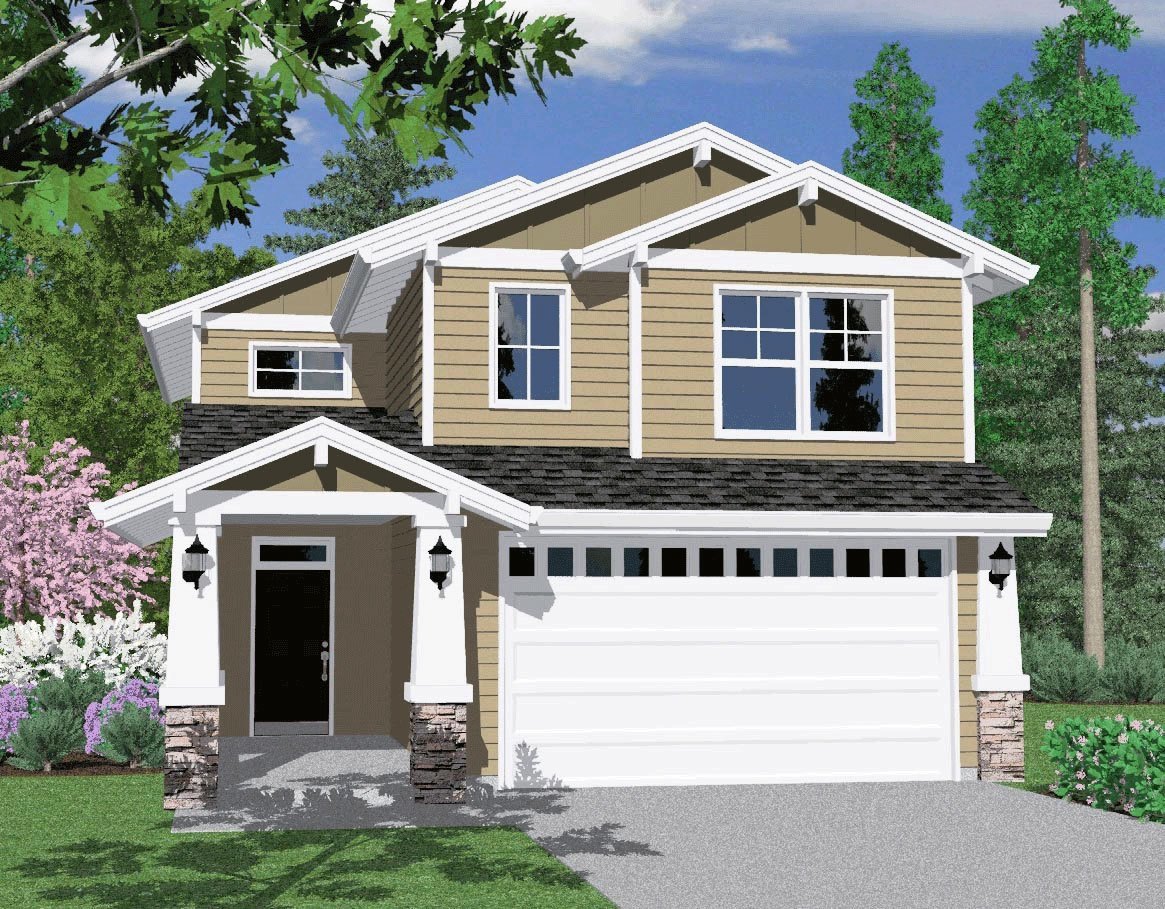
M-1613
Rare, Beautiful Skinny Craftsman House Plan ...
-
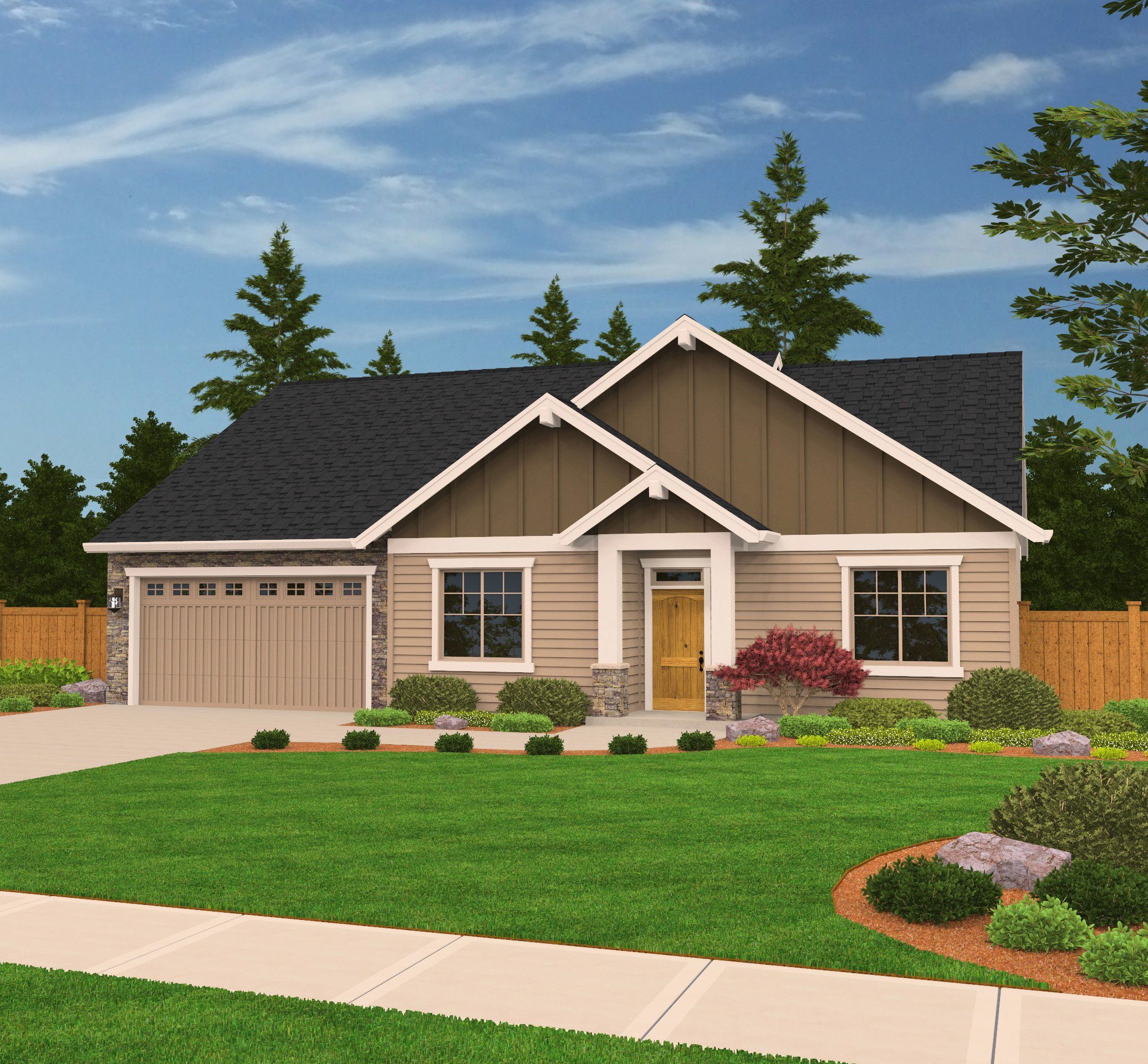
M-1604-JD
A Traditional, Transitional Ranch style house...

