Traditional Homes(492 items)
Showing 401–420 of 492 results
-
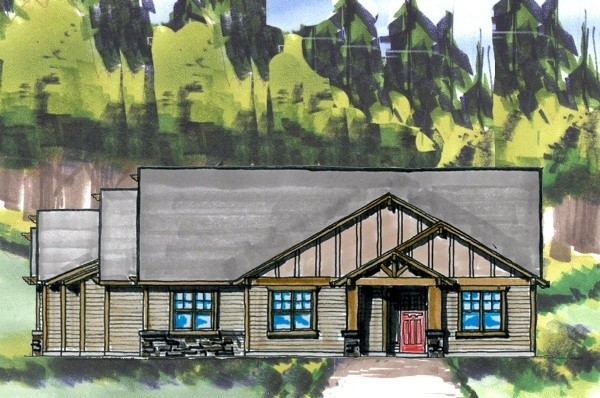
M-2119-GFH
One-Story Lodge House Plan
-
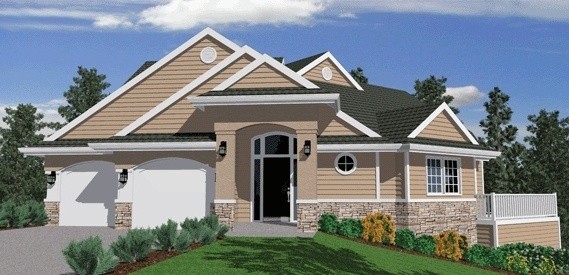
M-2115
M-2115 I had a client with an unusual shaped lot...
-
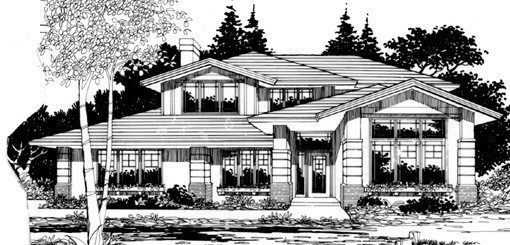
MSAP-2112g
MSAP-2112G This is a craftsman version of the plan...
-
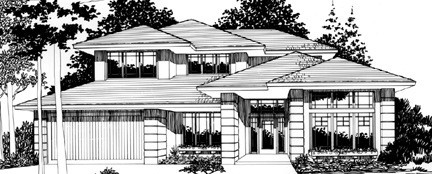
MSAP-2112
MSAP-2112 This was the original Prairie Design...
-
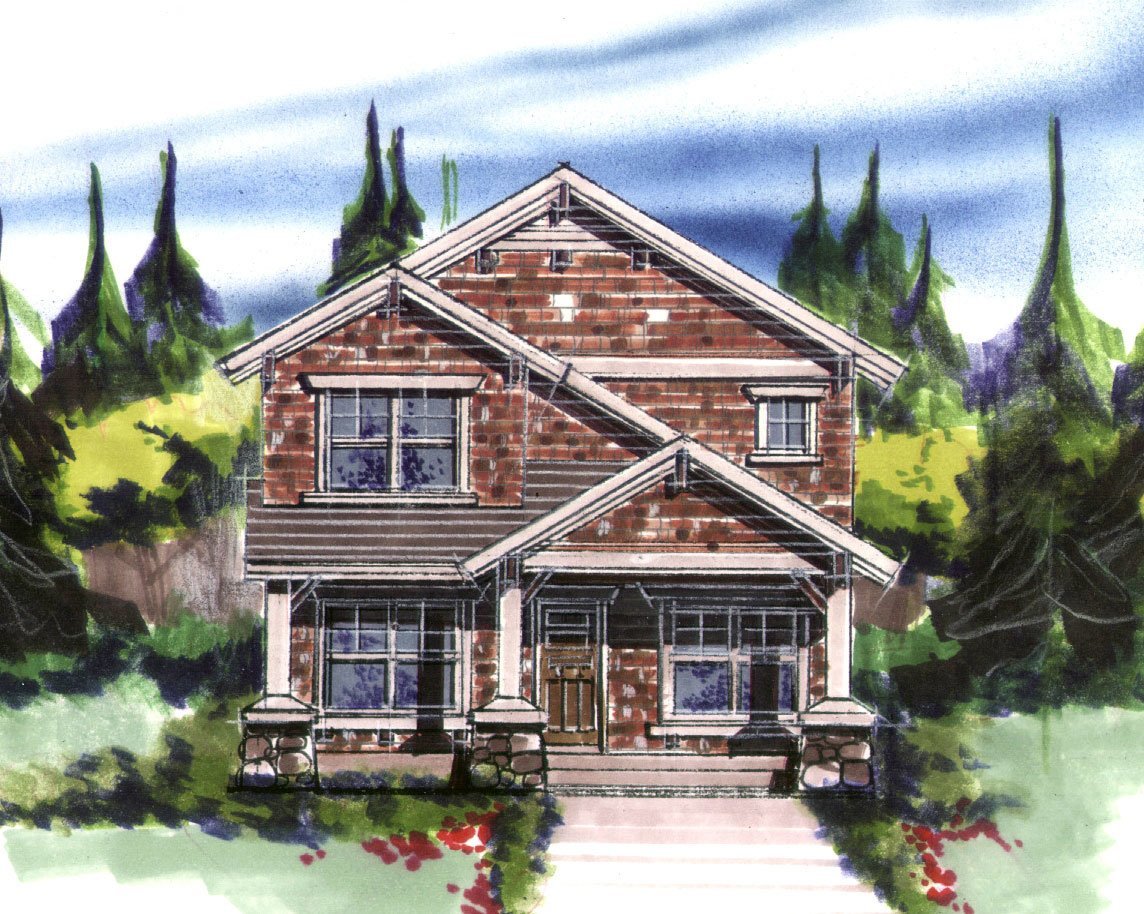
M-2097T
This beautiful little plan fits very well in any...
-
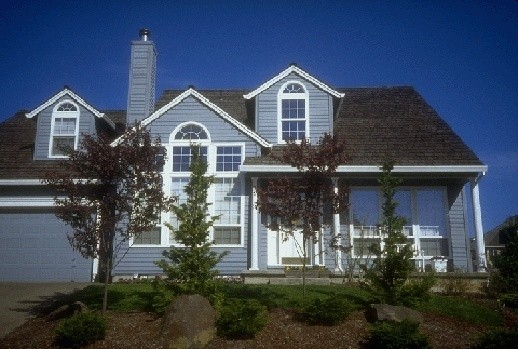
m-2089CD
An outstanding country design, coupled with an...
-
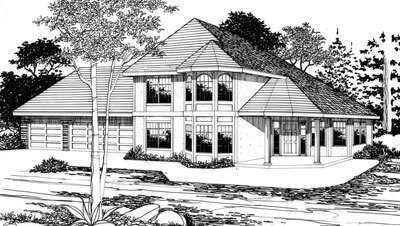
M-2050
I was inspired by my oldest son to design this...
-
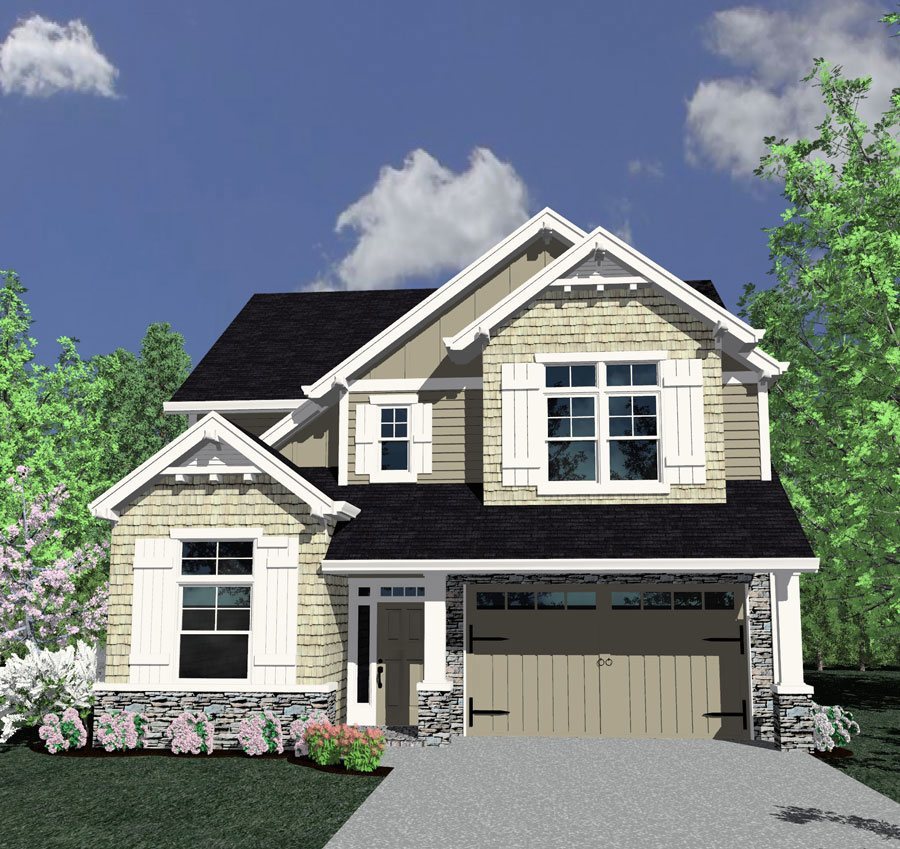
M-2066VG
This Traditional, Transitional, and Country, the...
-
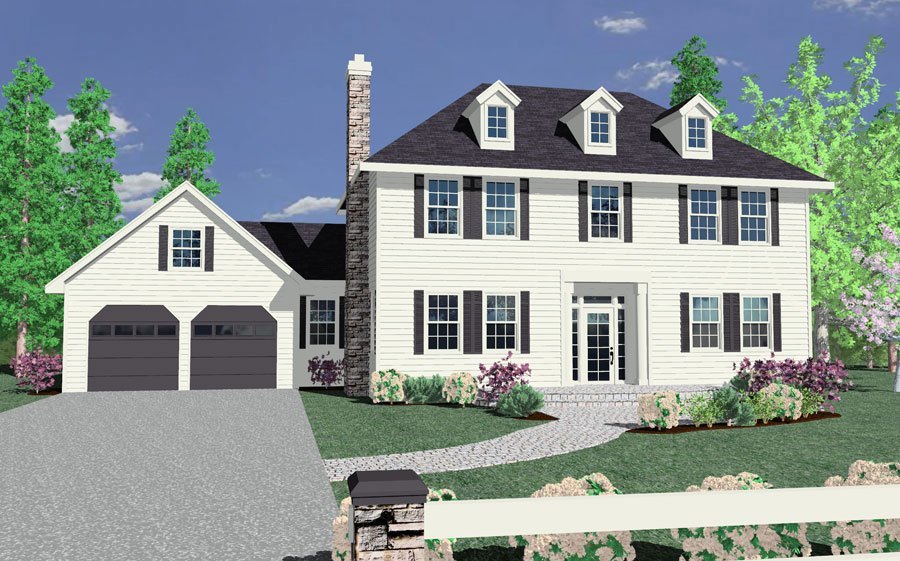
M-2054
-
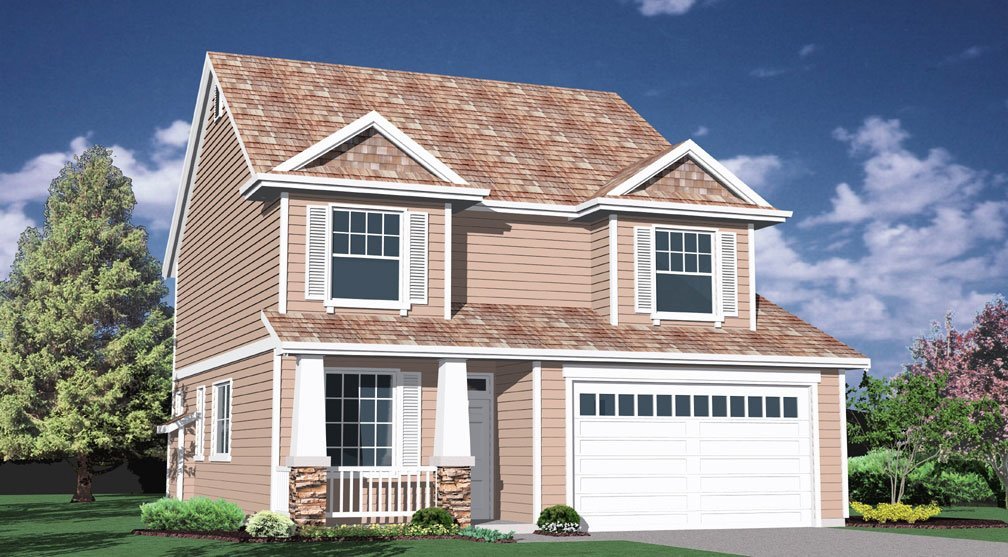
M-2043
This 35 foot wide home works well on any lot. The...
-
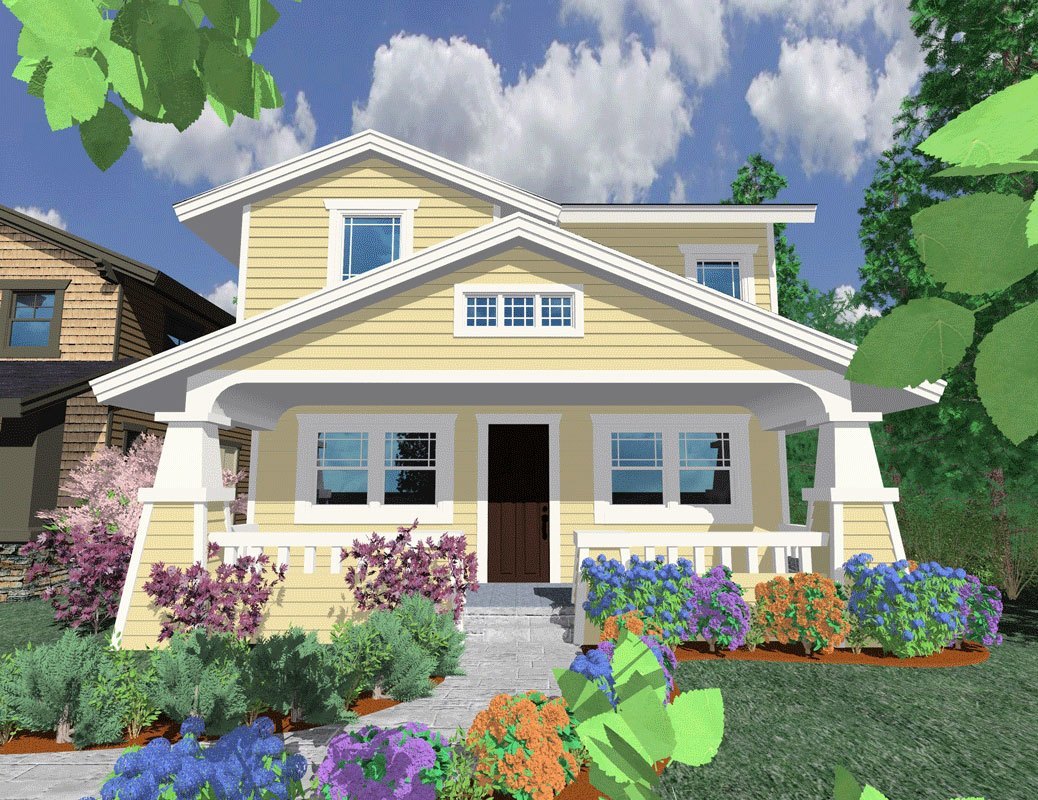
M-2029
This design is one of the cutest bungalow homes...
-
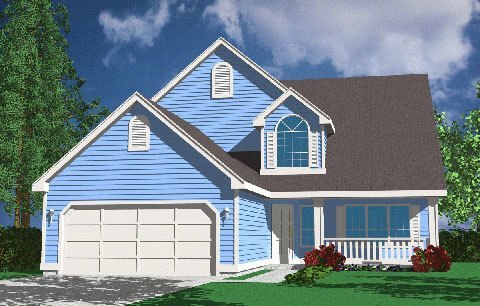
M-1987
Smaller more expensive lots are forcing narrower...
-
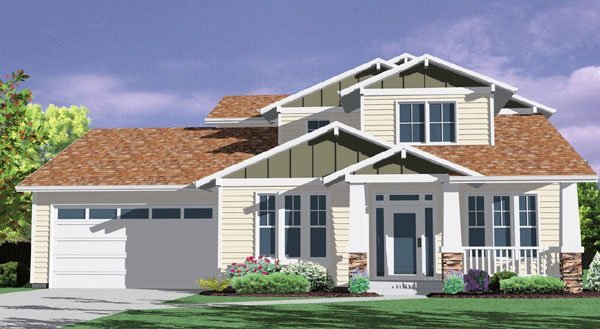
M-1983
Top selling craftsman house plan with master on...
-
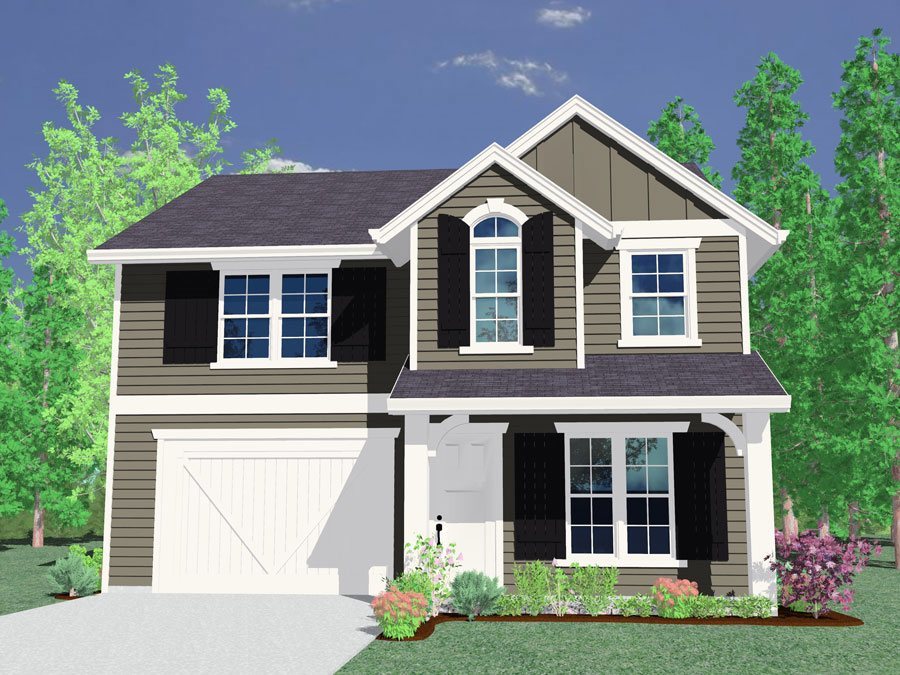
M-1976MD
-
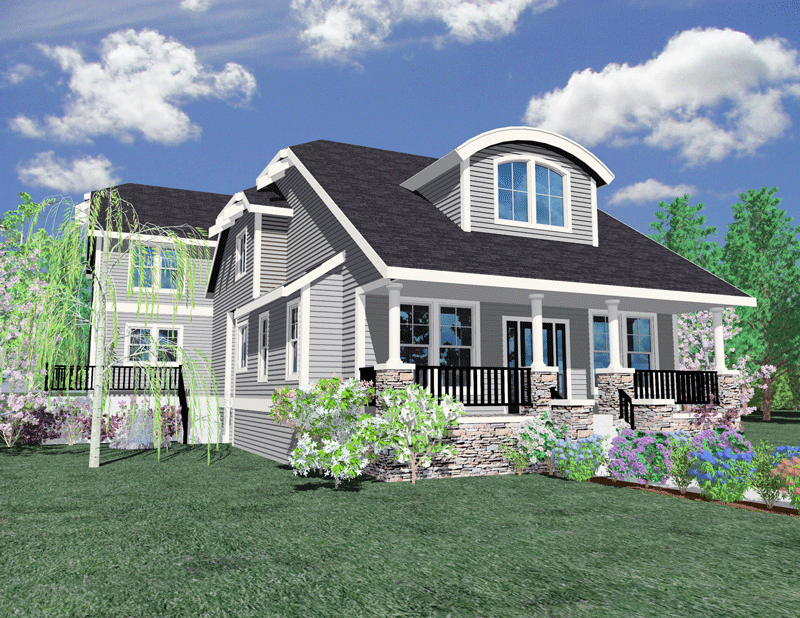
M-1935
This traditional and cottage styled house plan,...
-
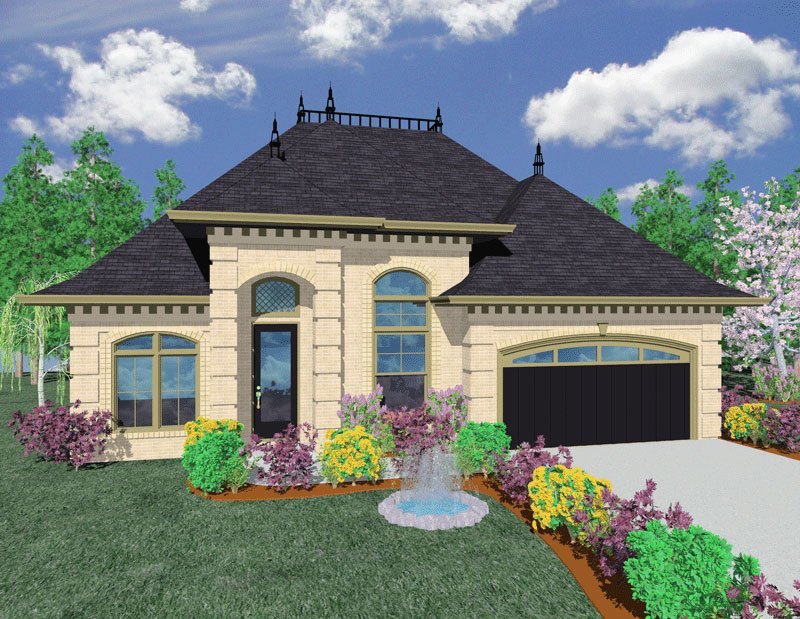
M-1899
This is a stunning one story design with all the...
-
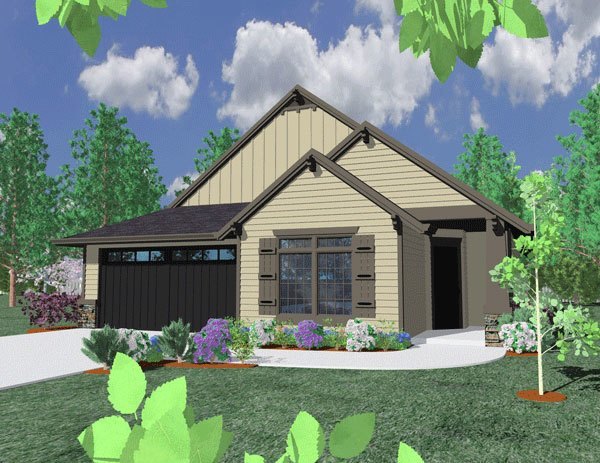
M-1898B
You will be hard pressed to find a finer one story...
-
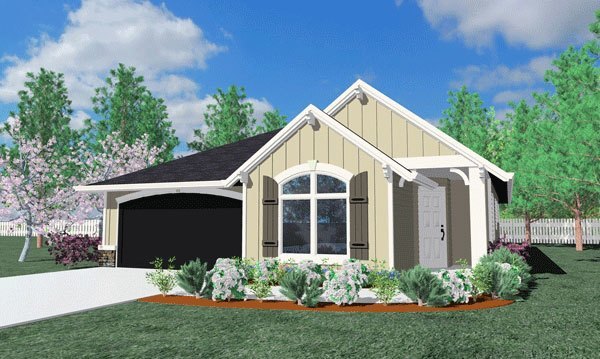
M-1898A
You will be hard pressed to find a finer one story...
-
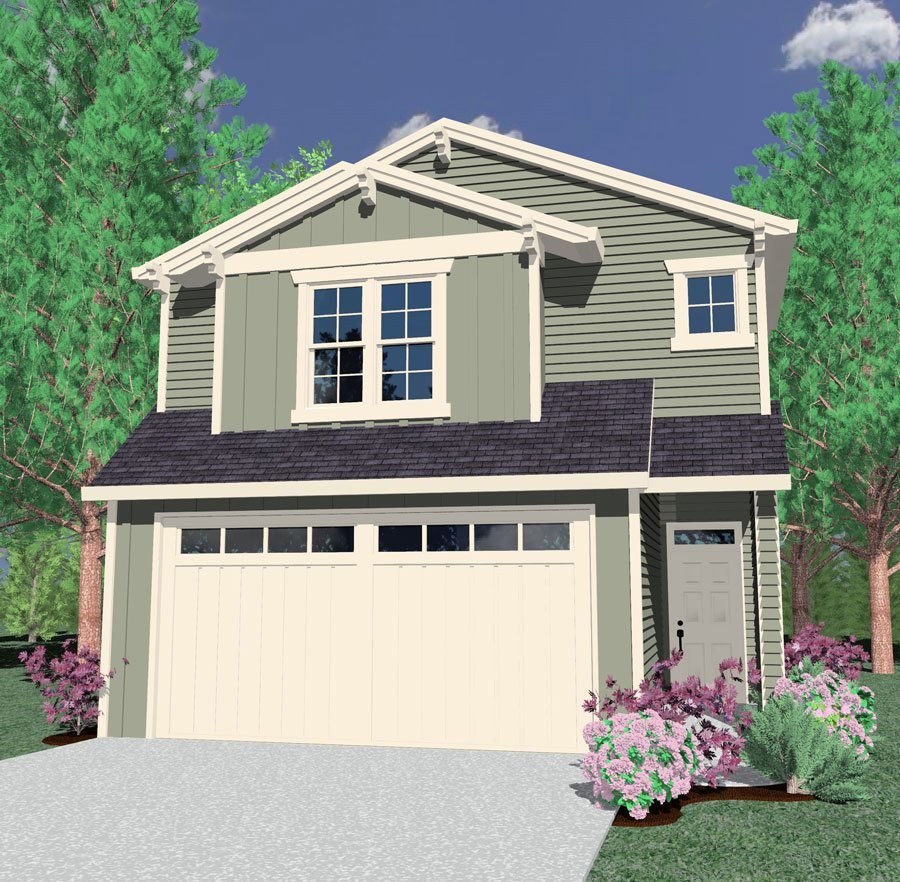
M-1897RG
-
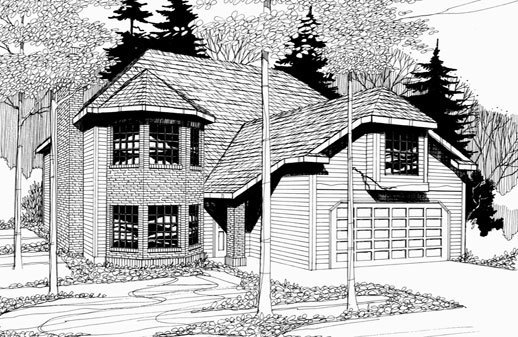
M-1892
This is a tremendously successful house plan....

