Traditional Homes(492 items)
Showing 281–300 of 492 results
-
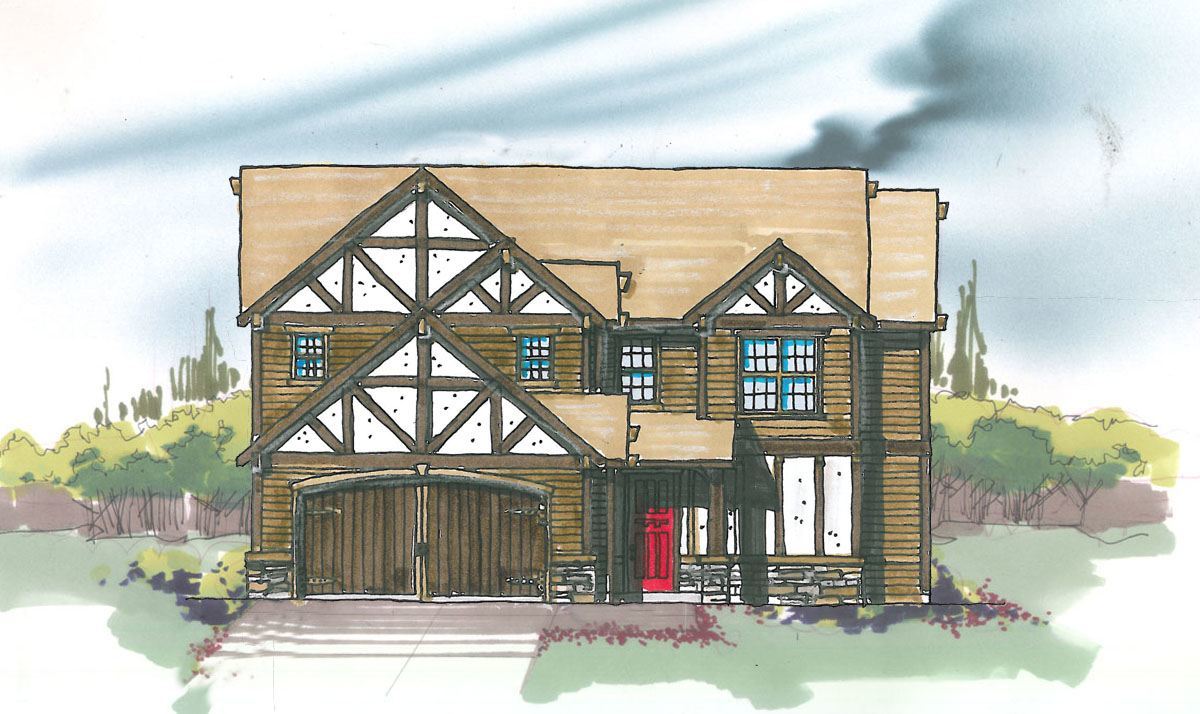
M-3000-KG
This Traditional, Transitional, Old World European...
-

M-3000
This very comfortable and versatile plan deserves...
-
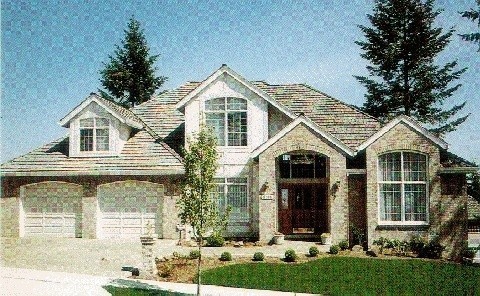
M-2992
A beautiful Transitional Exterior with Master...
-
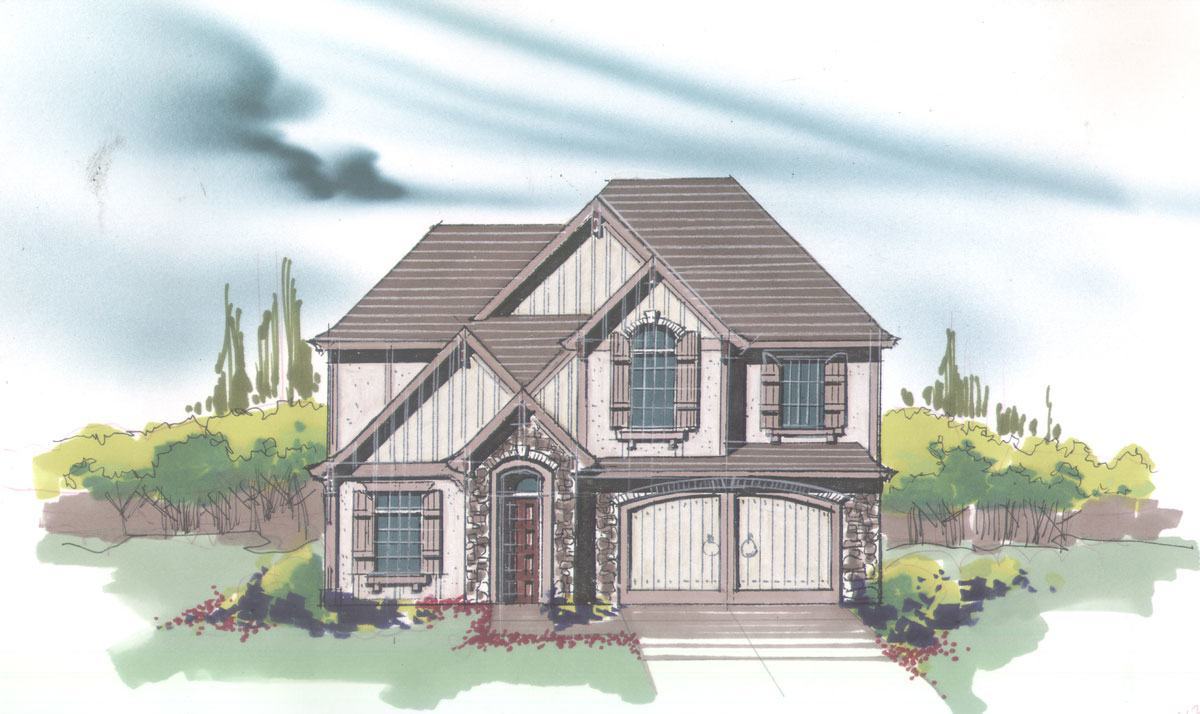
M-2987
Welcome to a dramatically outstanding family house...
-
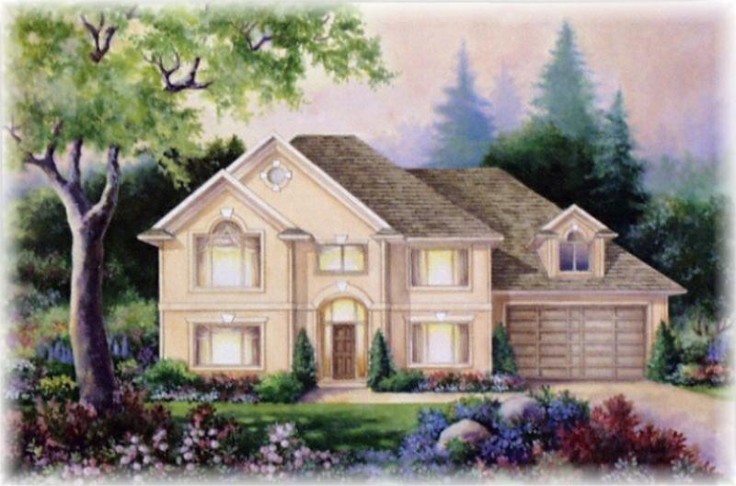
M-2985
“House plans by Mark Stewart” offers you a...
-
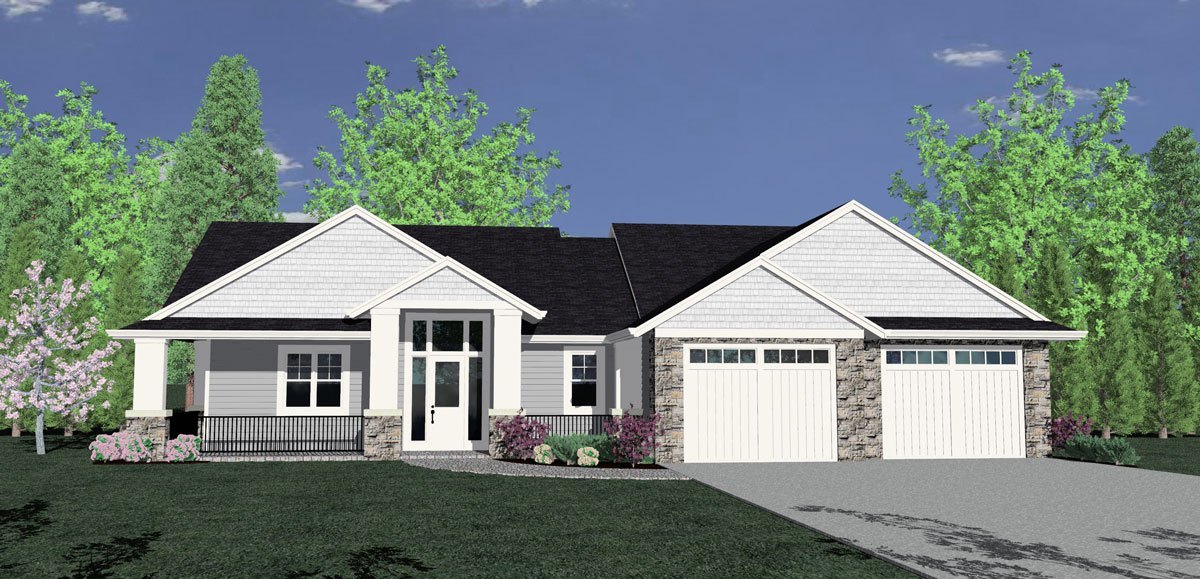
M-2866
“House plans by Mark Stewart” offers you a...
-
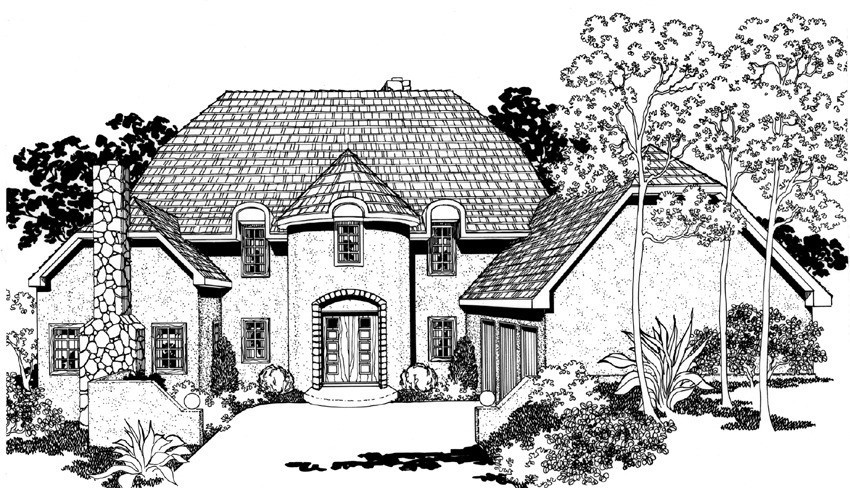
M-2977
Traditional House Plan
-
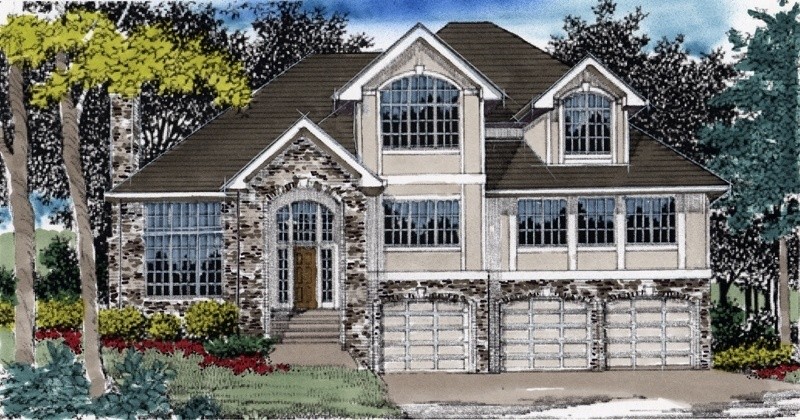
M2977A
Traditional Home Design
-
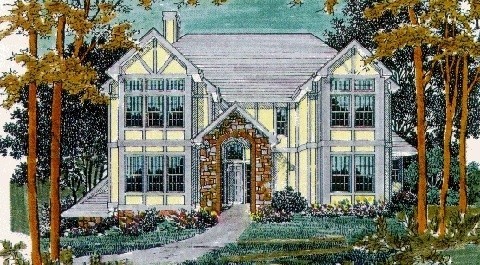
m-2967
Shingle Style House Plan
-
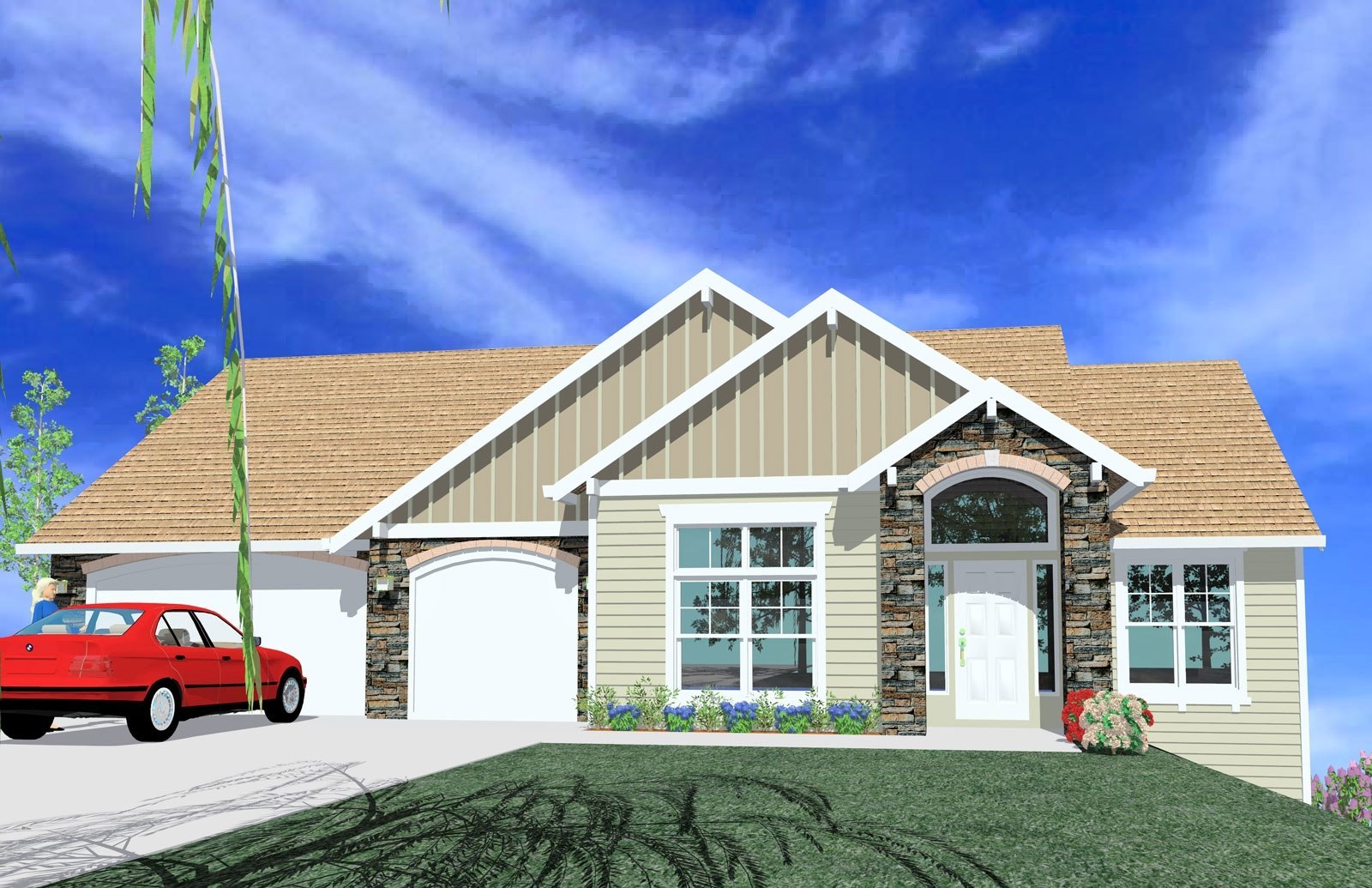
M-2957
This is the perfect home plan for a steep downhill...
-
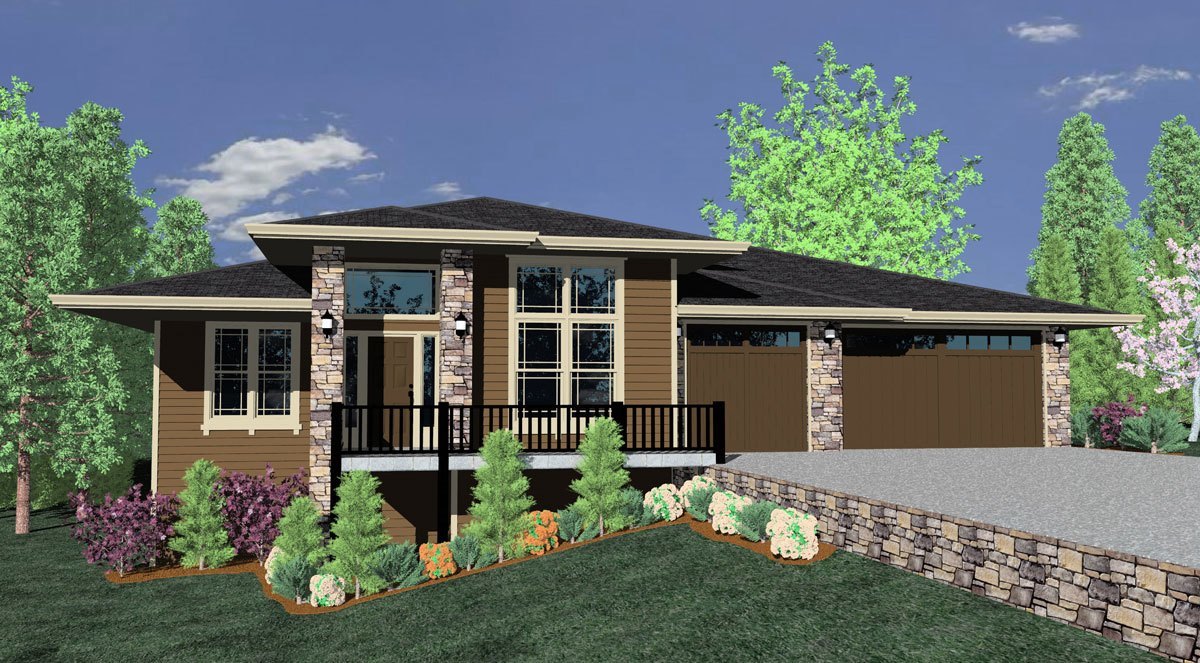
MSAP-2957
Traditional House Plan
-
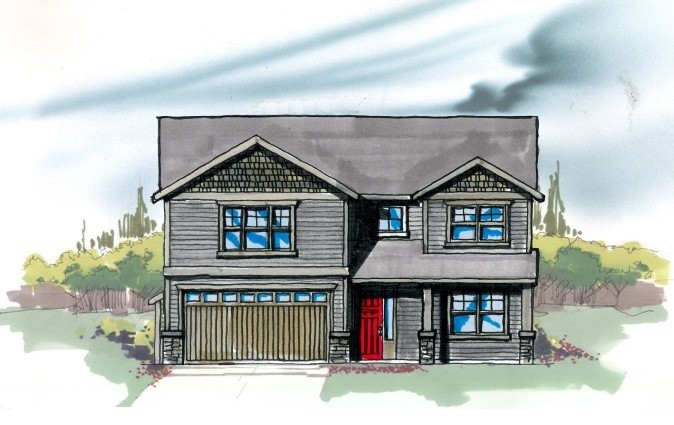
M-2956-JTR
This Traditional and Transitional home, the...
-
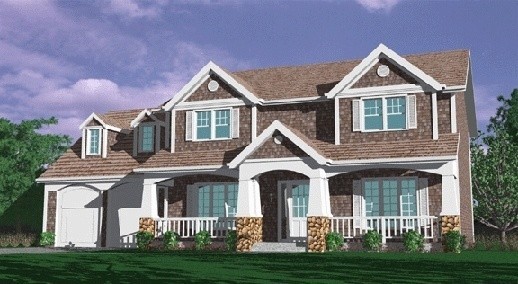
M-2955cr
Country House Plan
-
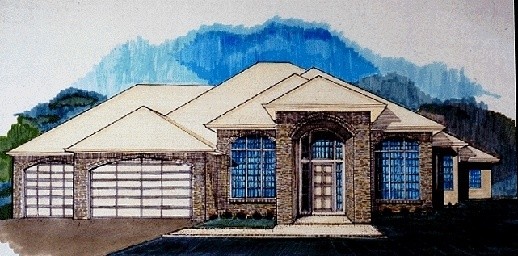
M-2949
Executive Shingle Style House plan ...
-
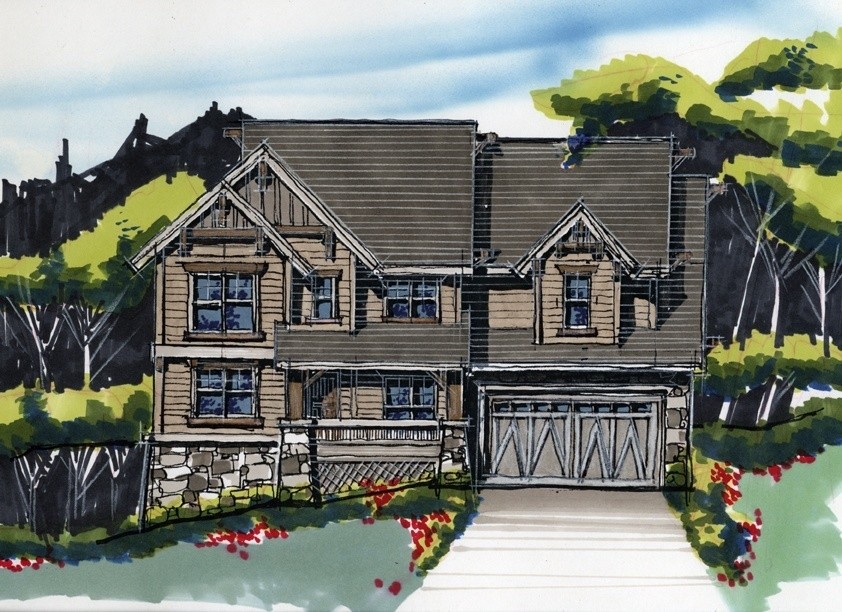
M-2904
This wonderful family house plan is sure to work...
-
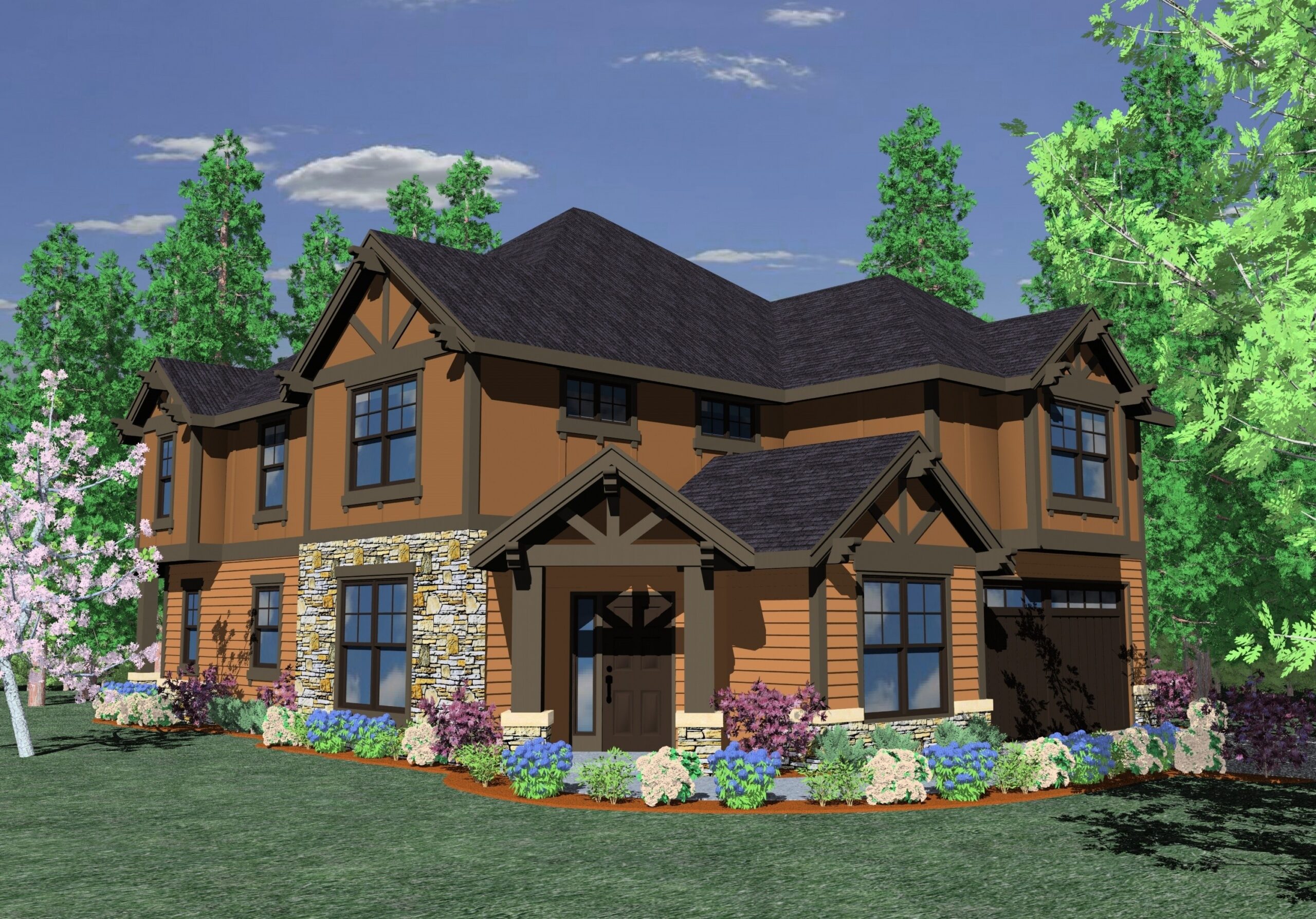
M-2902-Leg
Traditional, Craftsman, and Lodge Styles, the...
-
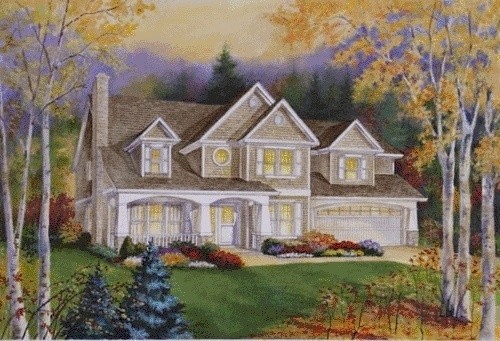
m-2855
-
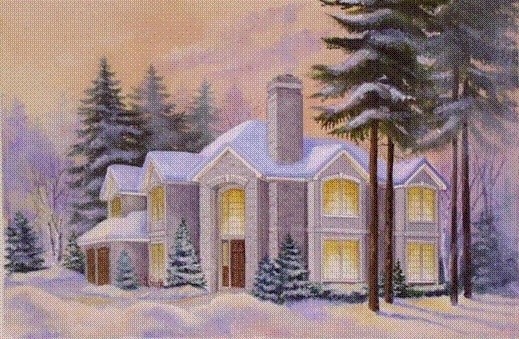
M-2872
A truly stunning corner lot home, this design...
-
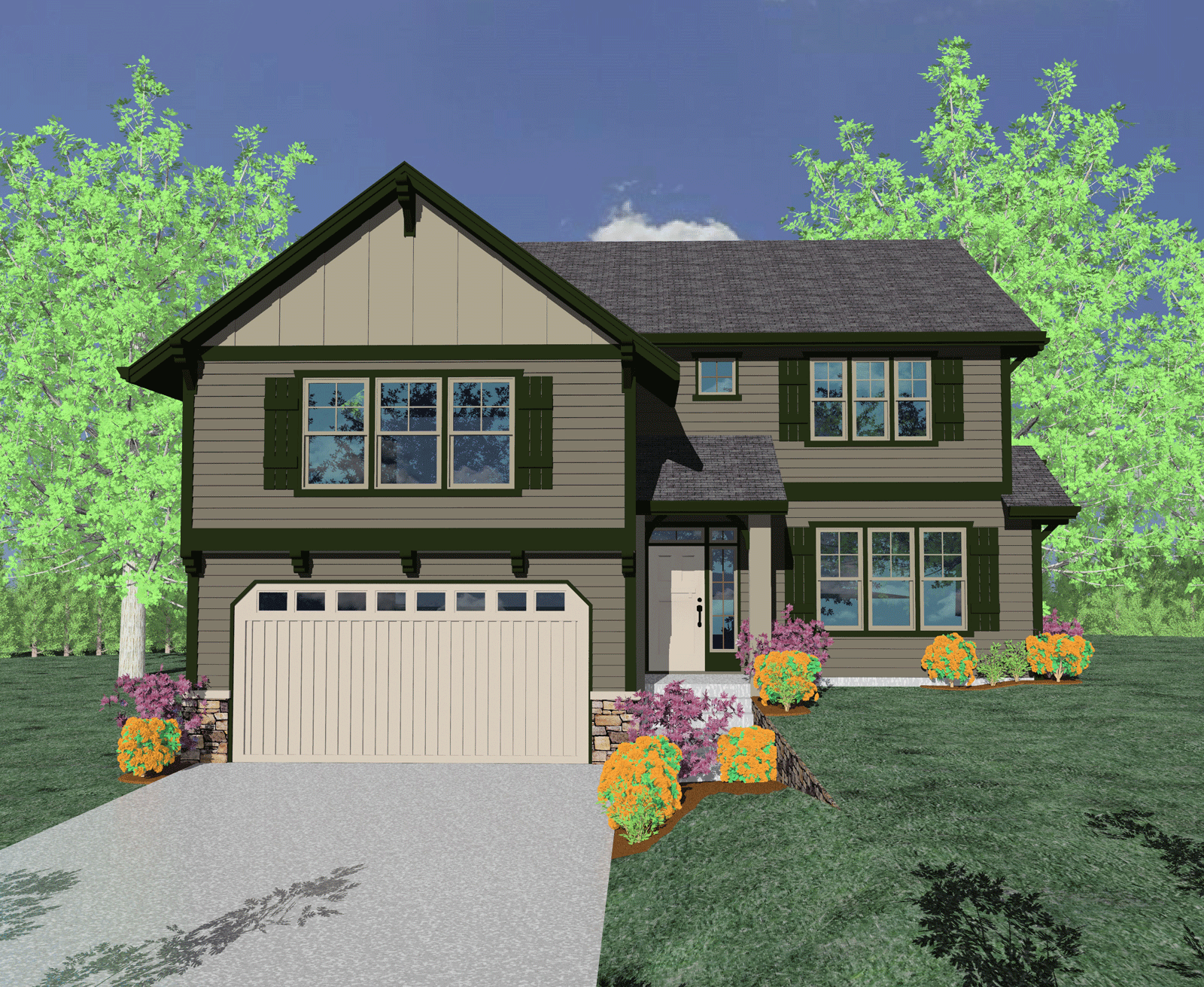
M-2865GFH
Traditional, Craftsman, and Country styles, the...
-
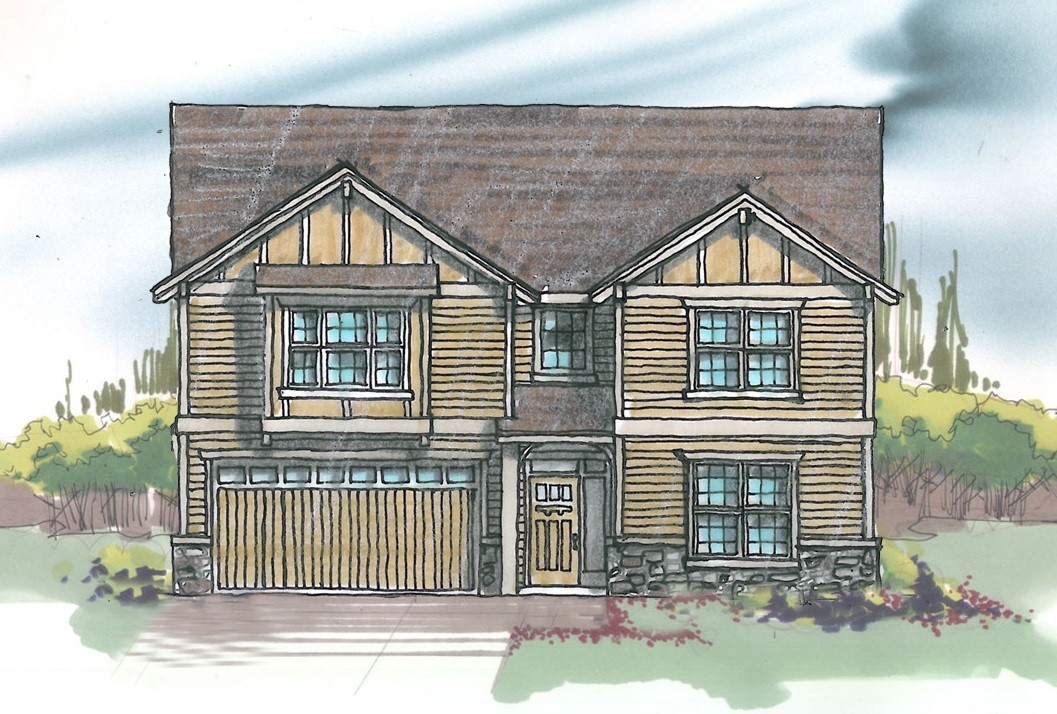
M-2840-Leg
Manning is of Traditional, Transitional and...

