Traditional Homes(492 items)
Showing 261–280 of 492 results
-
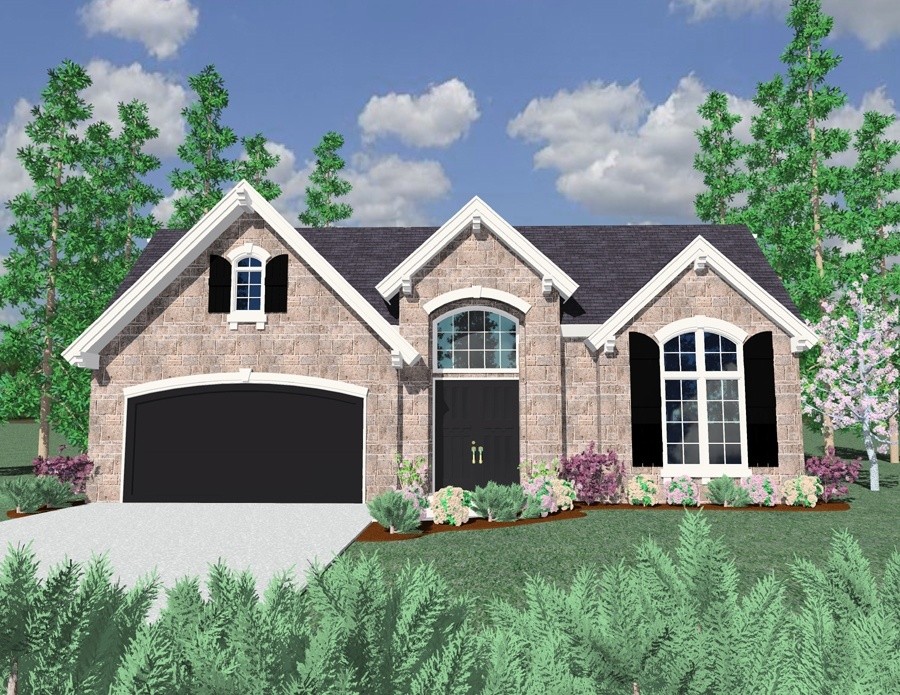
M-3123JH
-
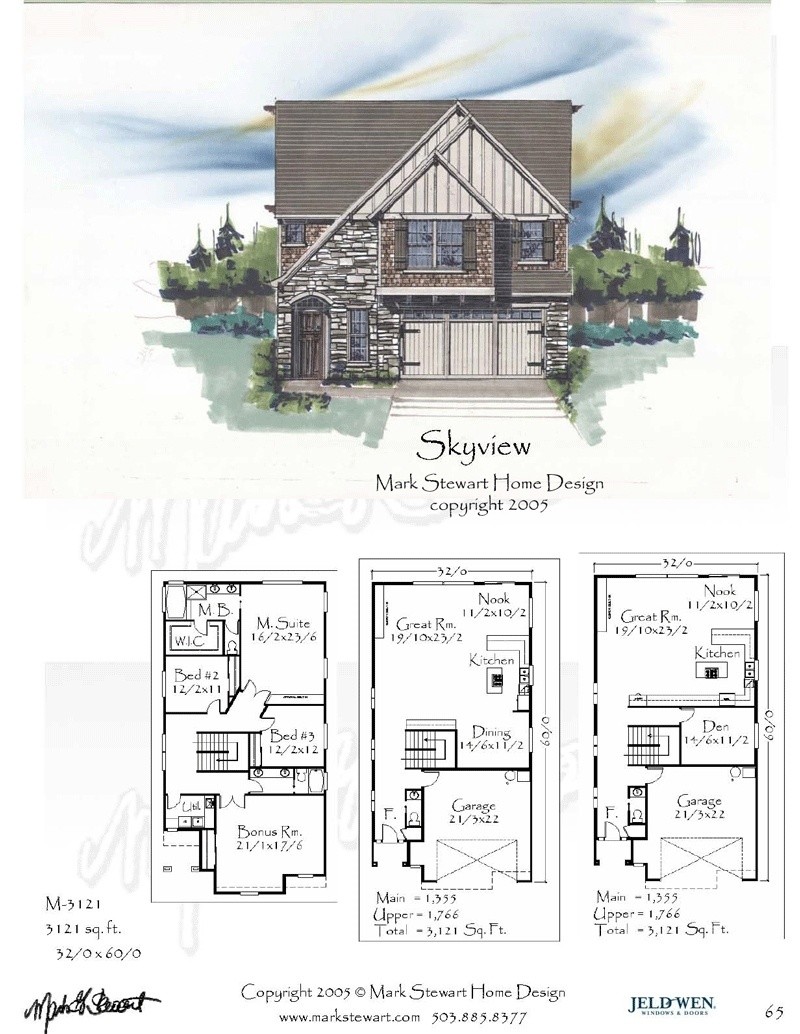
M-3121
This magnificent design works very well for a...
-
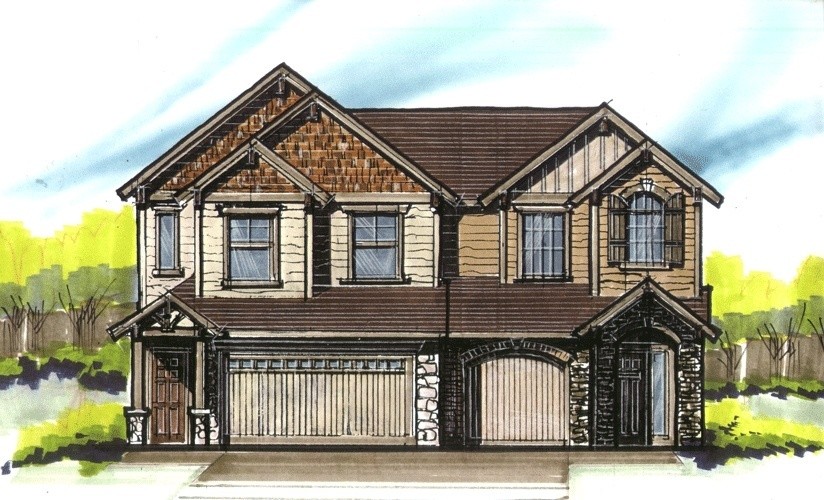
MA-1604-1504
This paired townhome design is rich in variety and...
-
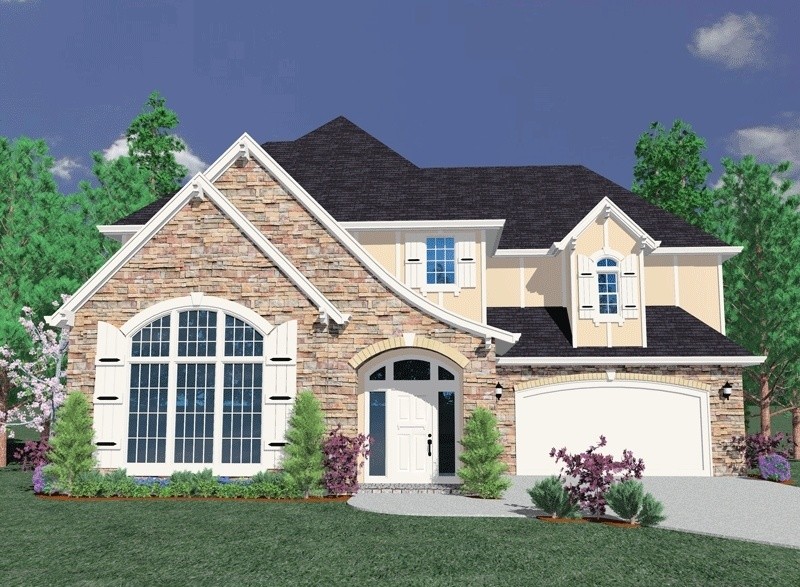
M-3097
This magnificent home commands respect as you...
-
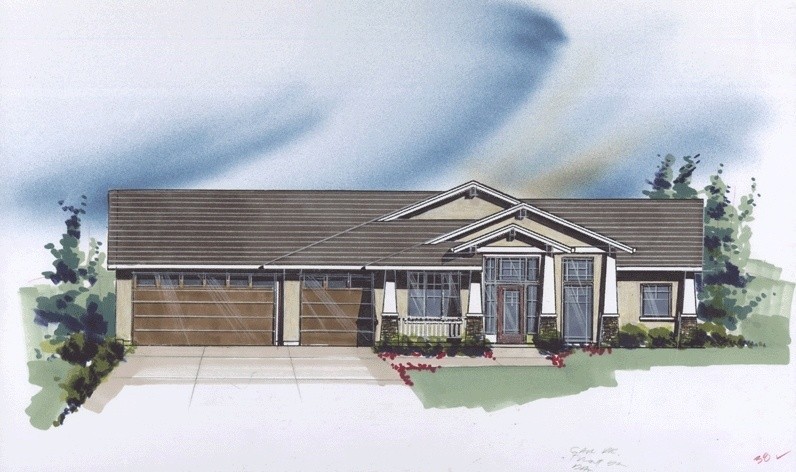
M-3091
-
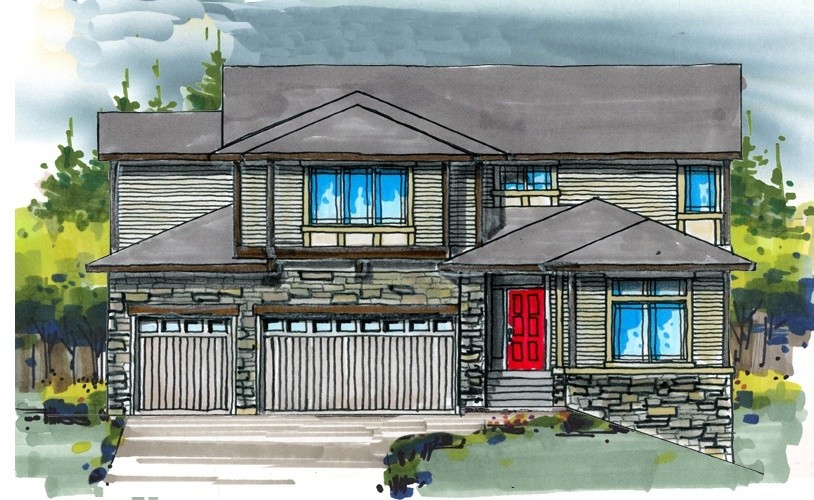
M-3079-JTR
This Traditional, Transitional, and Contemporary...
-
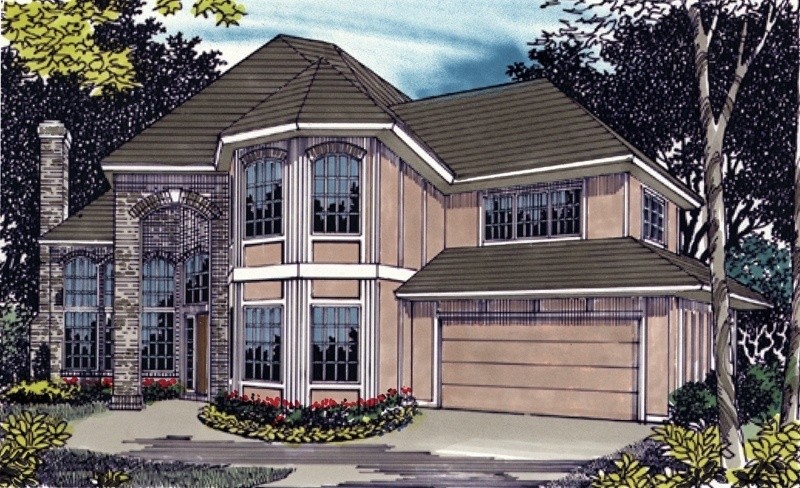
M-3076
“House plans by Mark Stewart” offers you a...
-
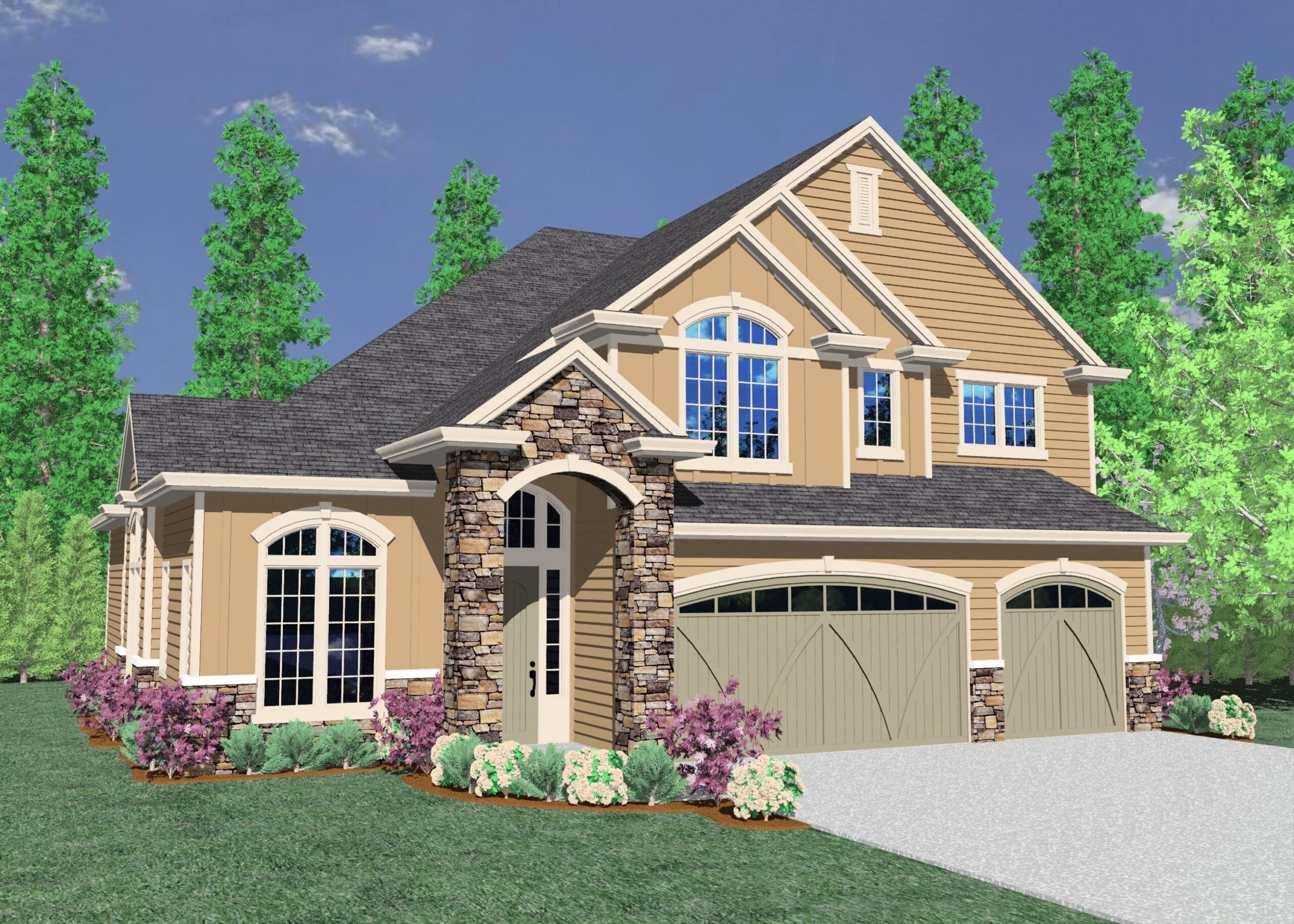
M-3075MK2
This is a very exciting house plan with a Main...
-
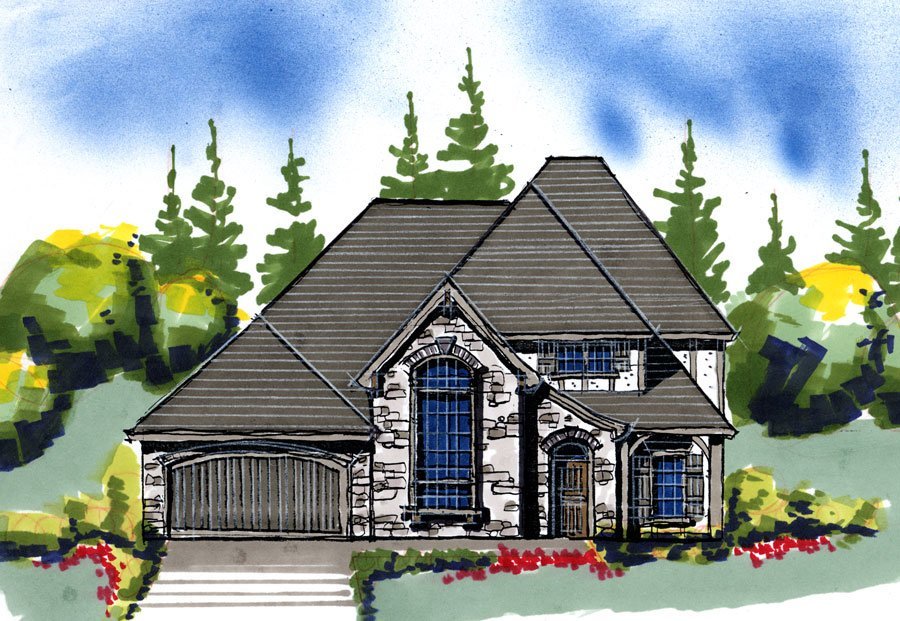
M-3064JDR
Traditional, French Country, and Old World...
-
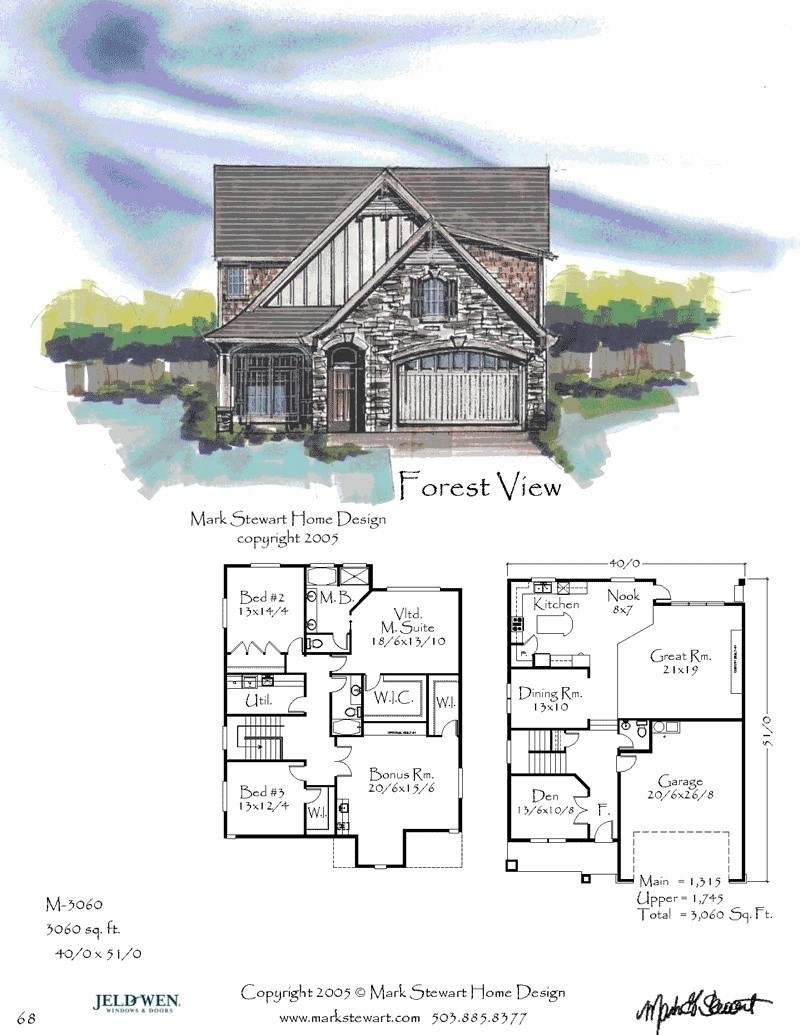
M-3060
A 40 foot wide masterpiece. This design comes...
-
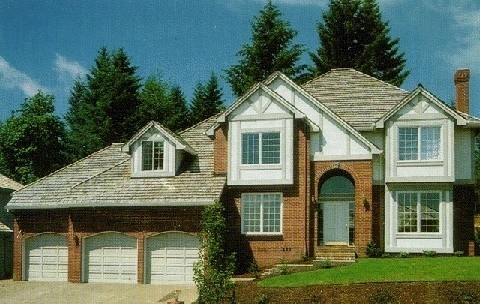
M3046
A strong and impressive tudor design, this plan...
-
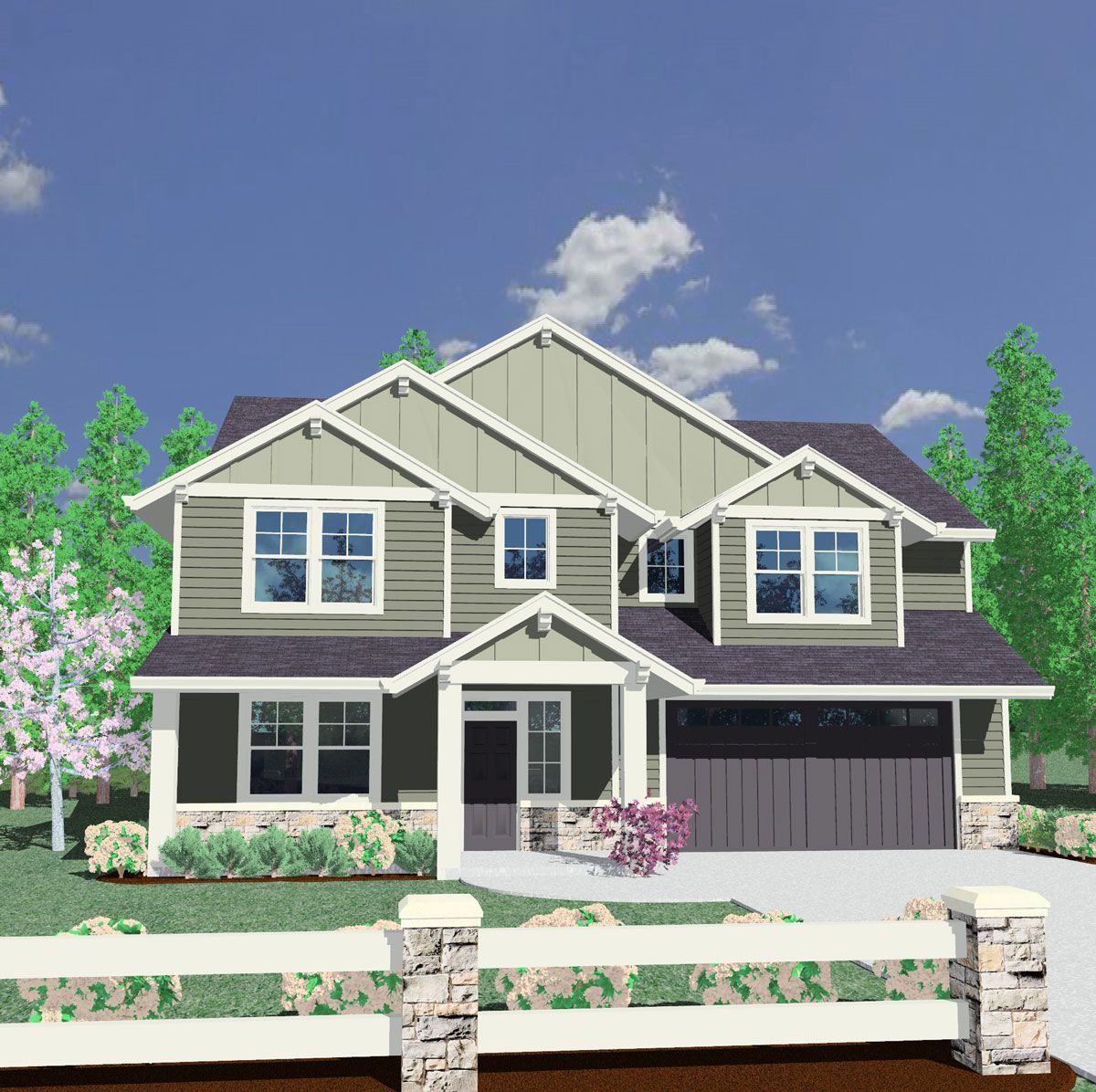
M-3043
This is really a very beautiful house plan with a...
-
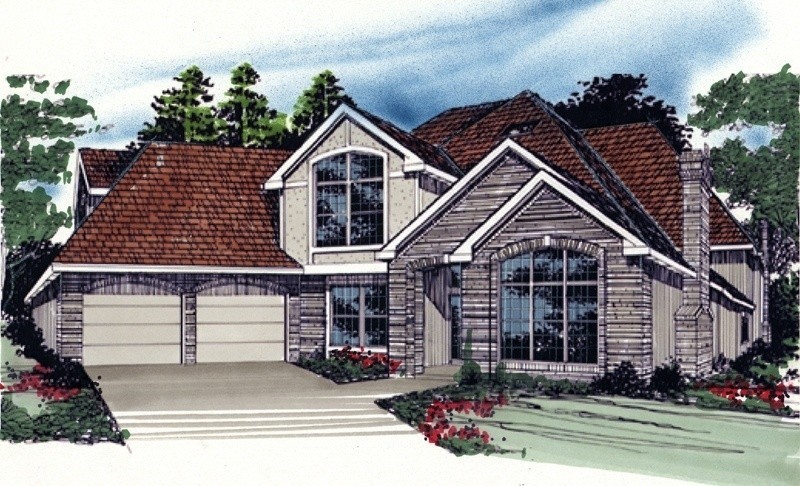
M-3039
“House plans by Mark Stewart” offers you a...
-
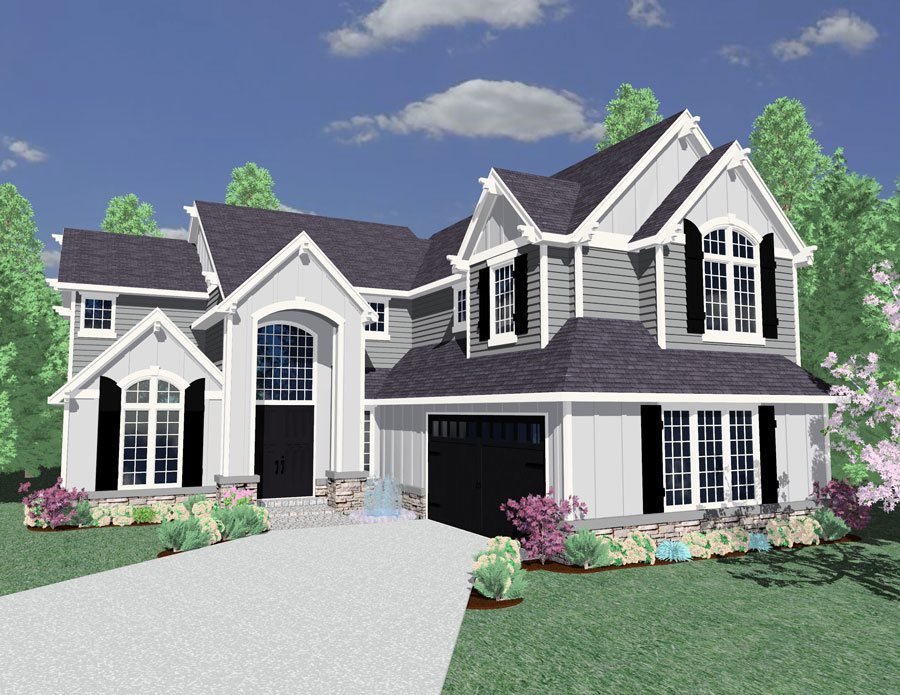
M-3032
-
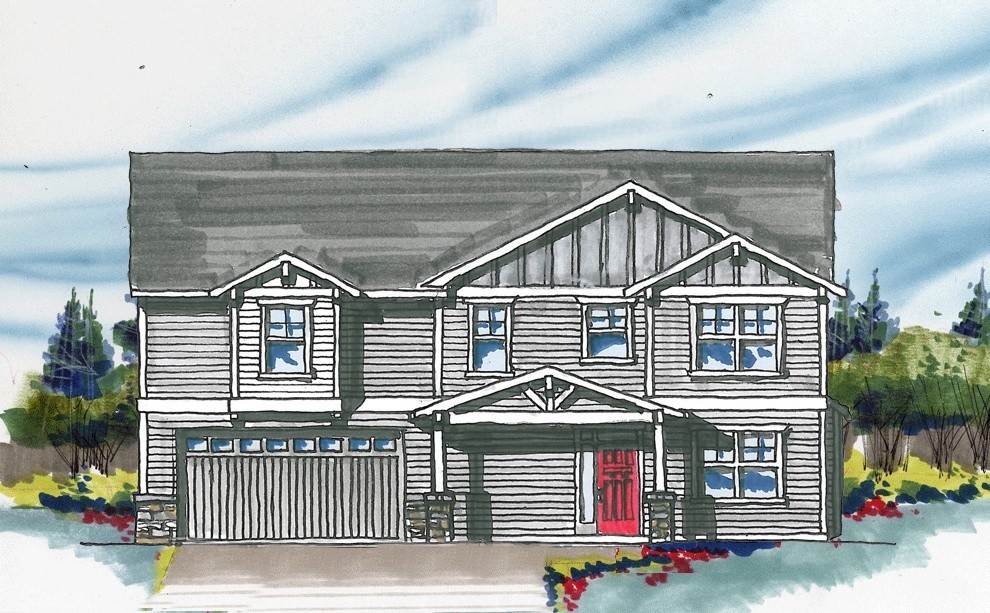
M-3016-LH
This Traditional, Transitional, Country Style, the...
-
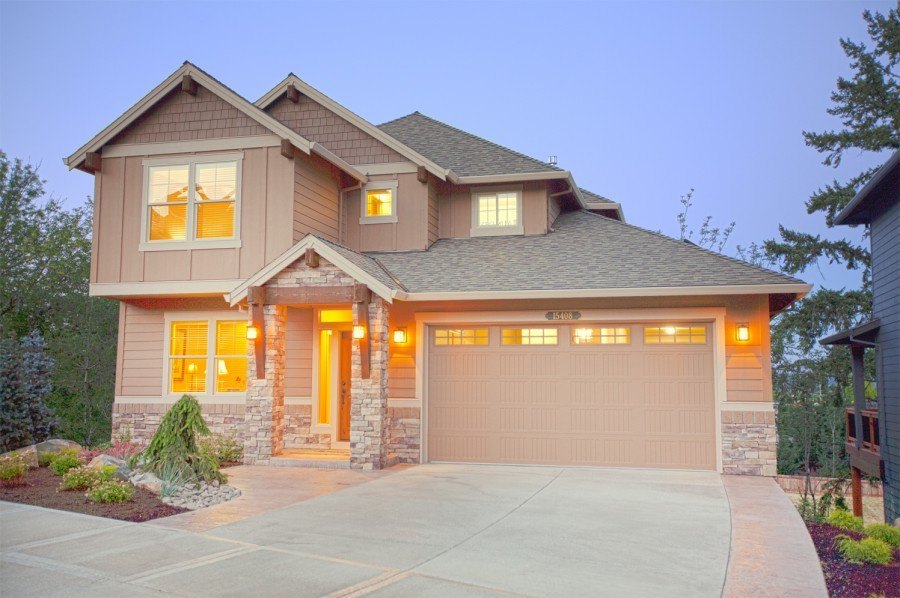
M-3015TH
This Traditional, Transitional, and Craftsman...
-
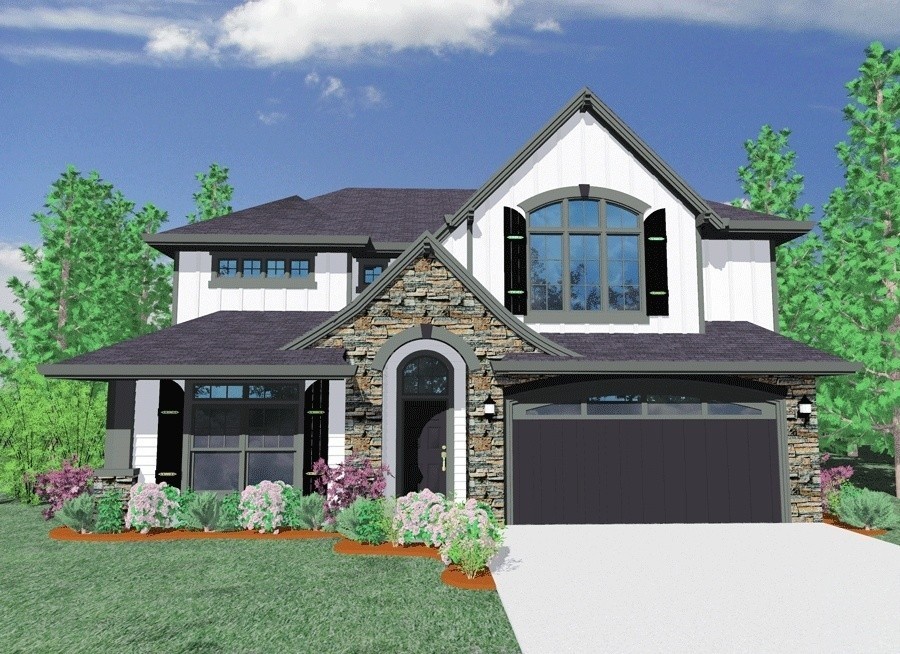
M-3011
This is a fantastic old world elevation to one our...
-
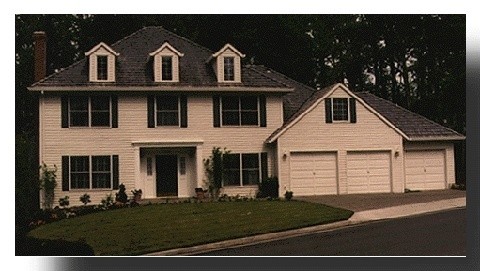
M-3009
This 4 bedroom, 2.5 bath colonial charmer has...
-
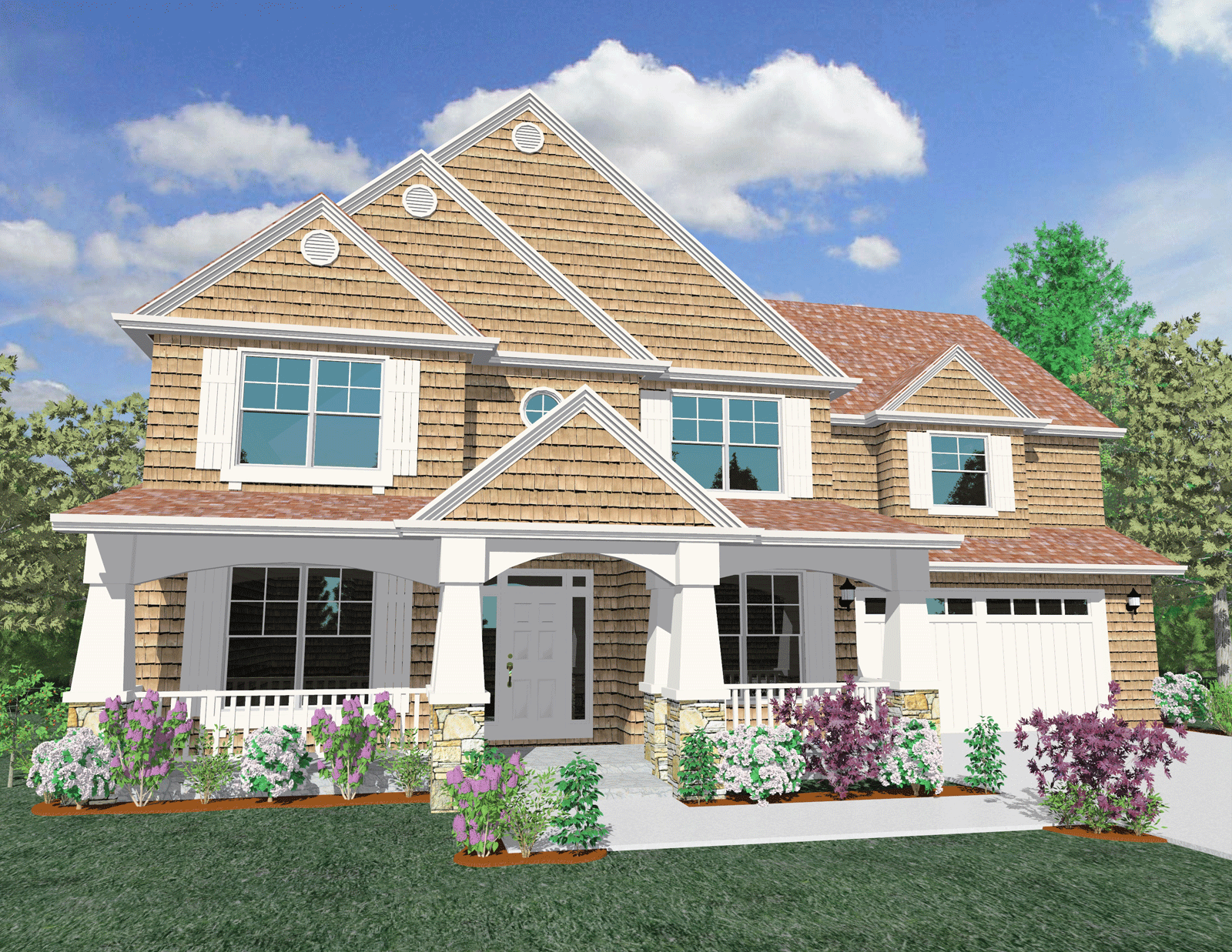
M-3004
“House plans by Mark Stewart” offers you a...
-
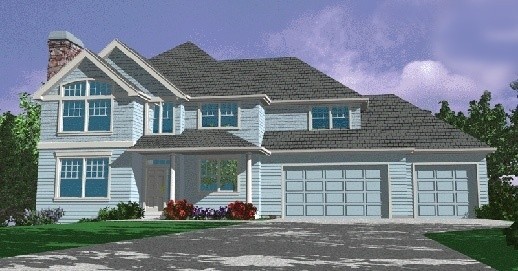
M-3003
“House plans by Mark Stewart” offers you a...

