Traditional Homes(492 items)
Formal living and dining, and neat clean historically recognizable architecture all hallmarks of traditional home styles. This home design group has stood the test of time and will stand the test of the future.
We design Traditional home plans in most every style including Farmhouse Plans, Tuscan, Shingle Style, Cottage House Plans and Craftsman Home Designs. We are proud to offer this architectural style and increasing house plan collection online.
Shop, or browse photos of our broad collection of Traditional style home plans below. If you have any questions about these designs, or how to order our stock house plans online, just let us know!
Showing 1–20 of 492 results
-
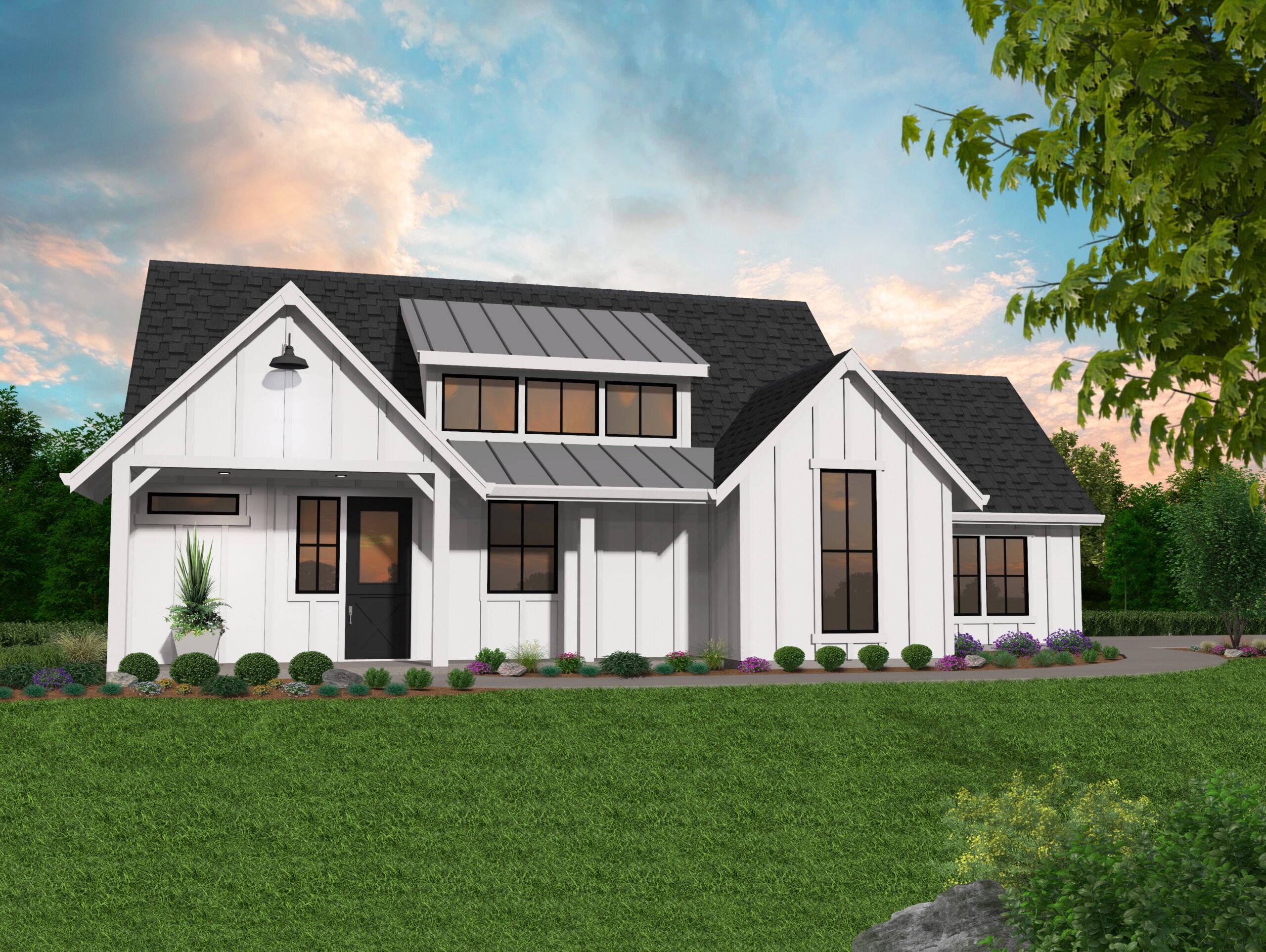
MF-986
The Magnificent Rustic Farmhouse with Everything...
-
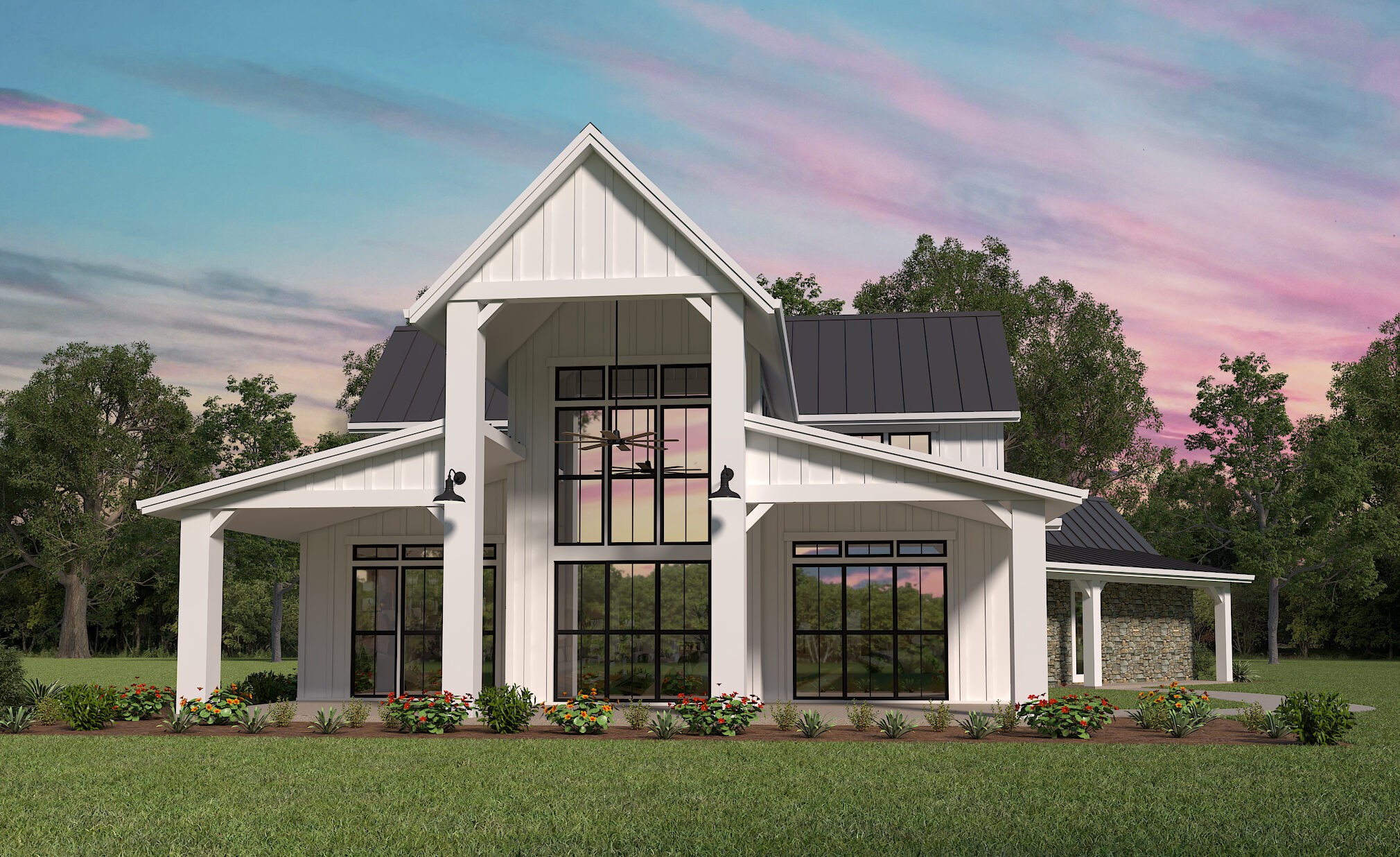
MF-2950
Gorgeous Two Story Farmhouse Built for a View ...
-
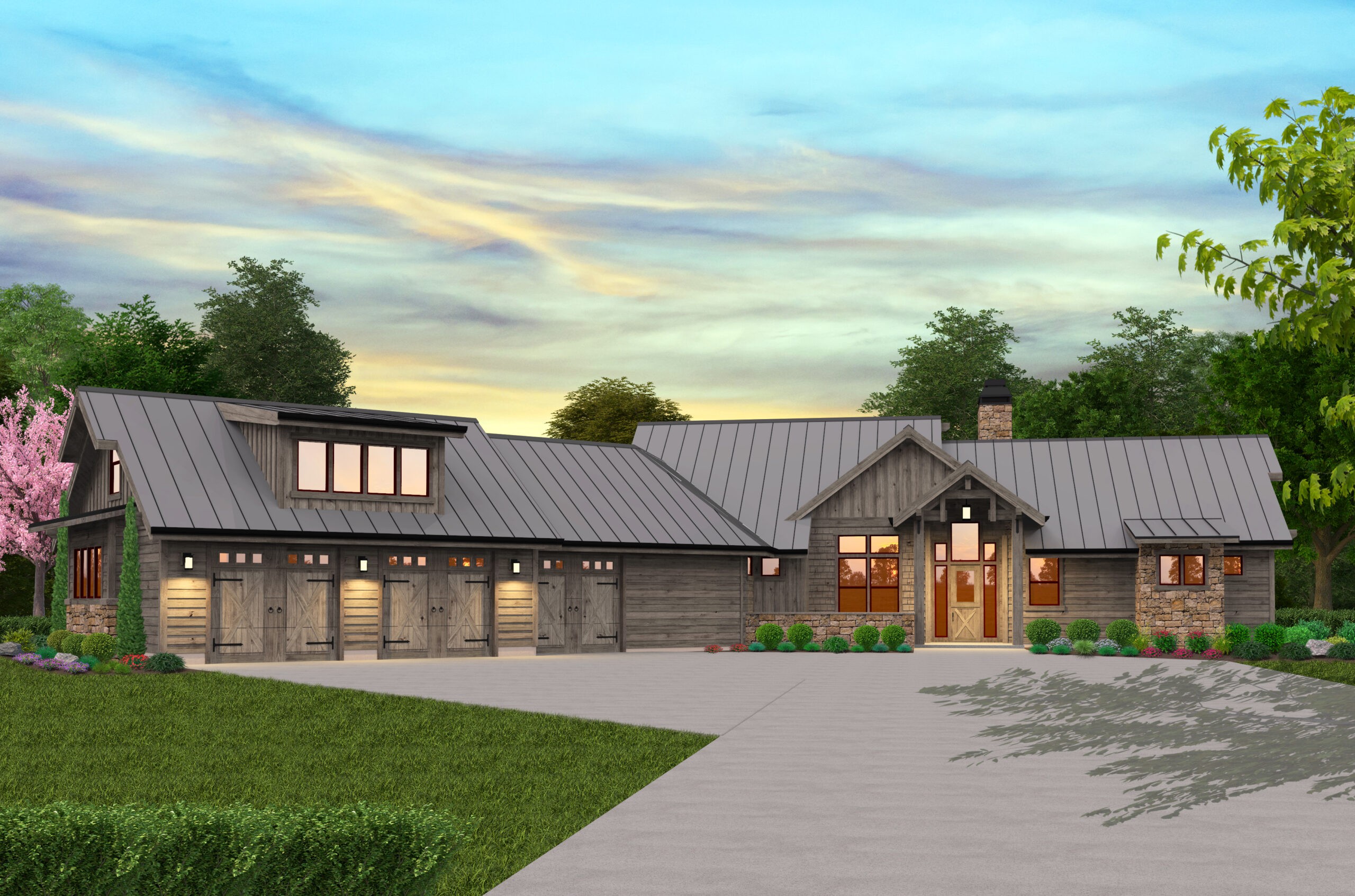
MB-3506
Breathtaking Lodge House Plan with Plenty of...
-
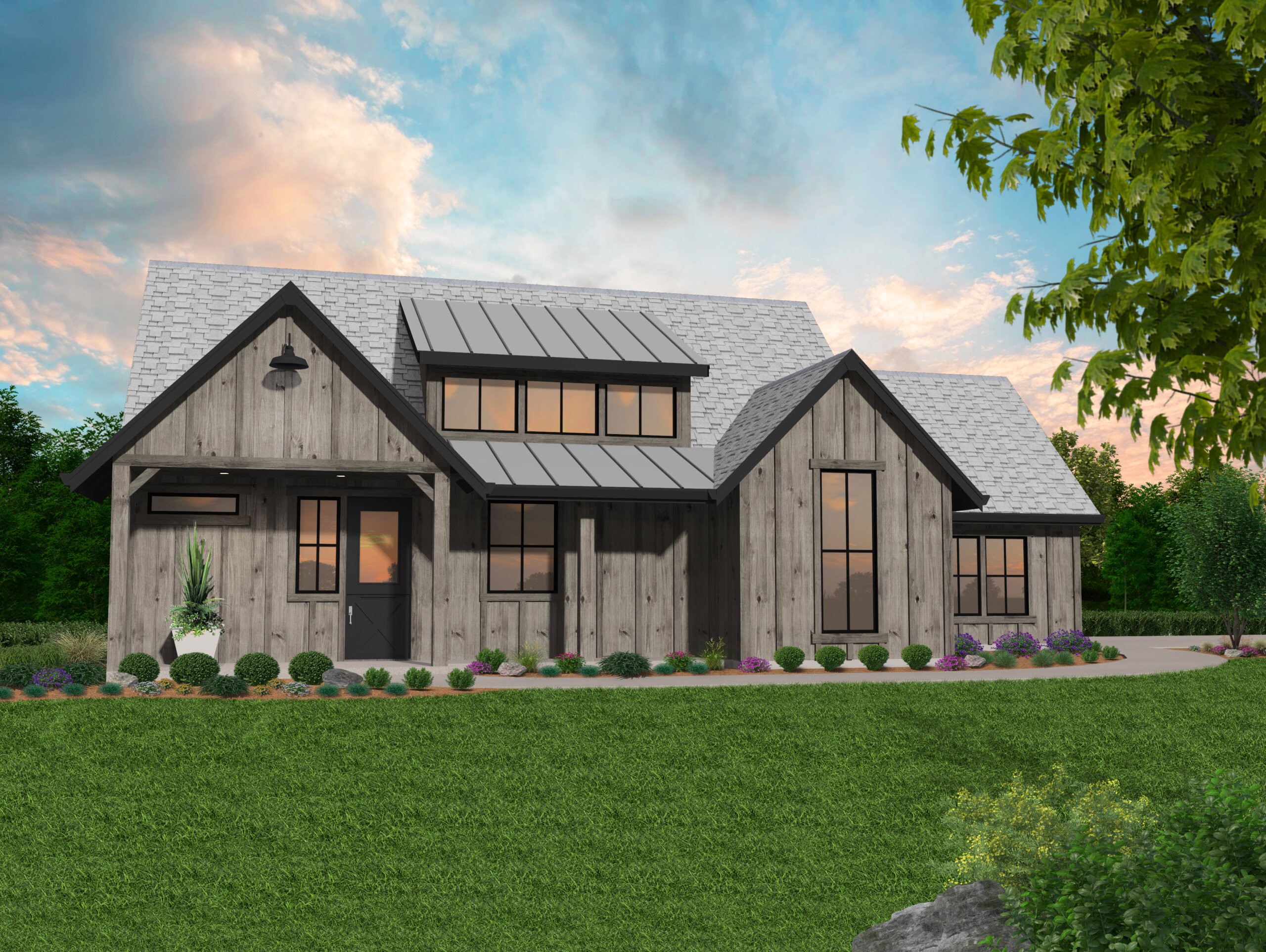
MF-1529
Beautiful Barn House Plan with Tons of Features ...
-

MB-781
Cozy, Skinny Rustic Home
-
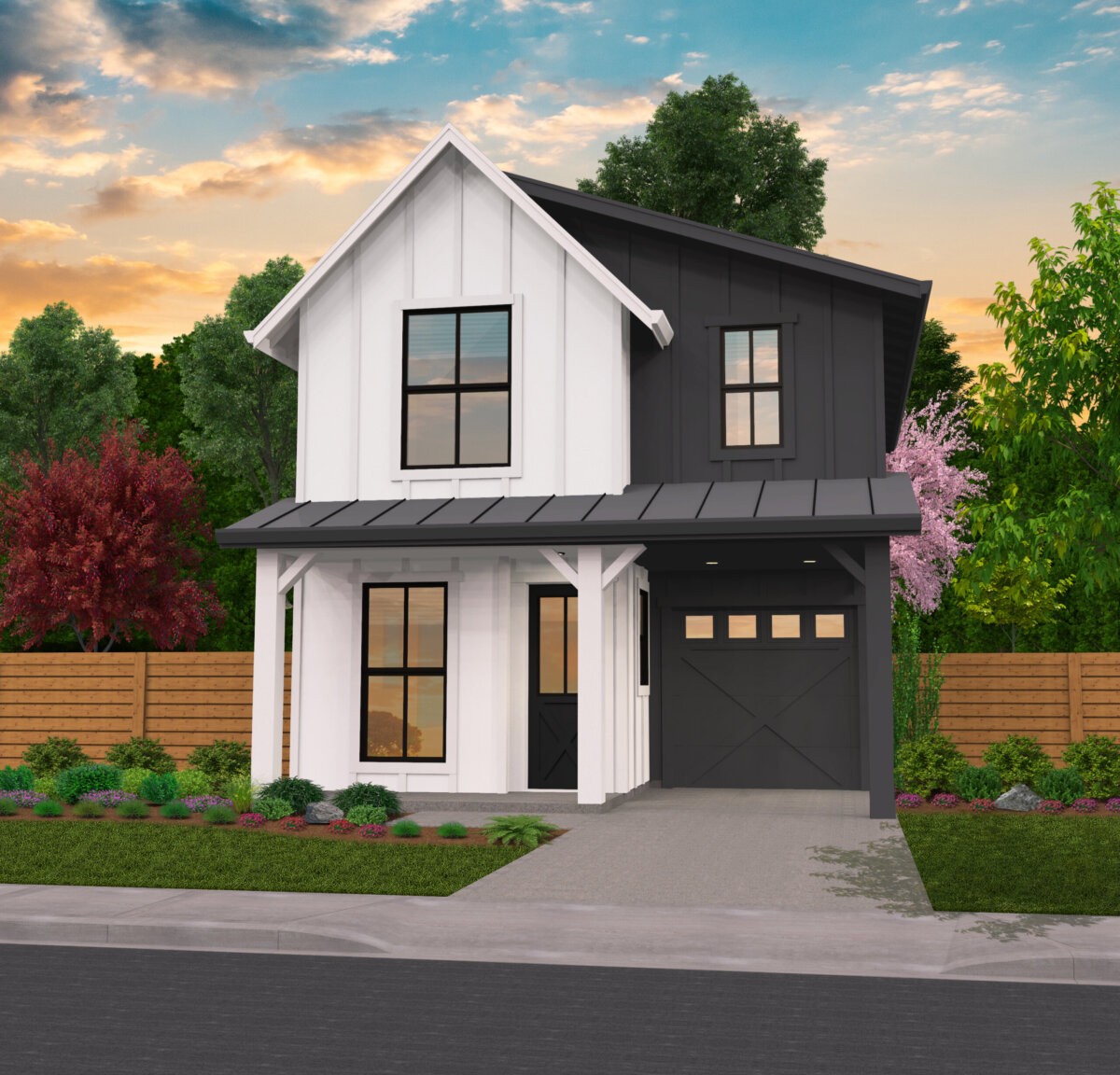
MF-1251
Lovely Small Farmhouse With Three Bedrooms ...
-
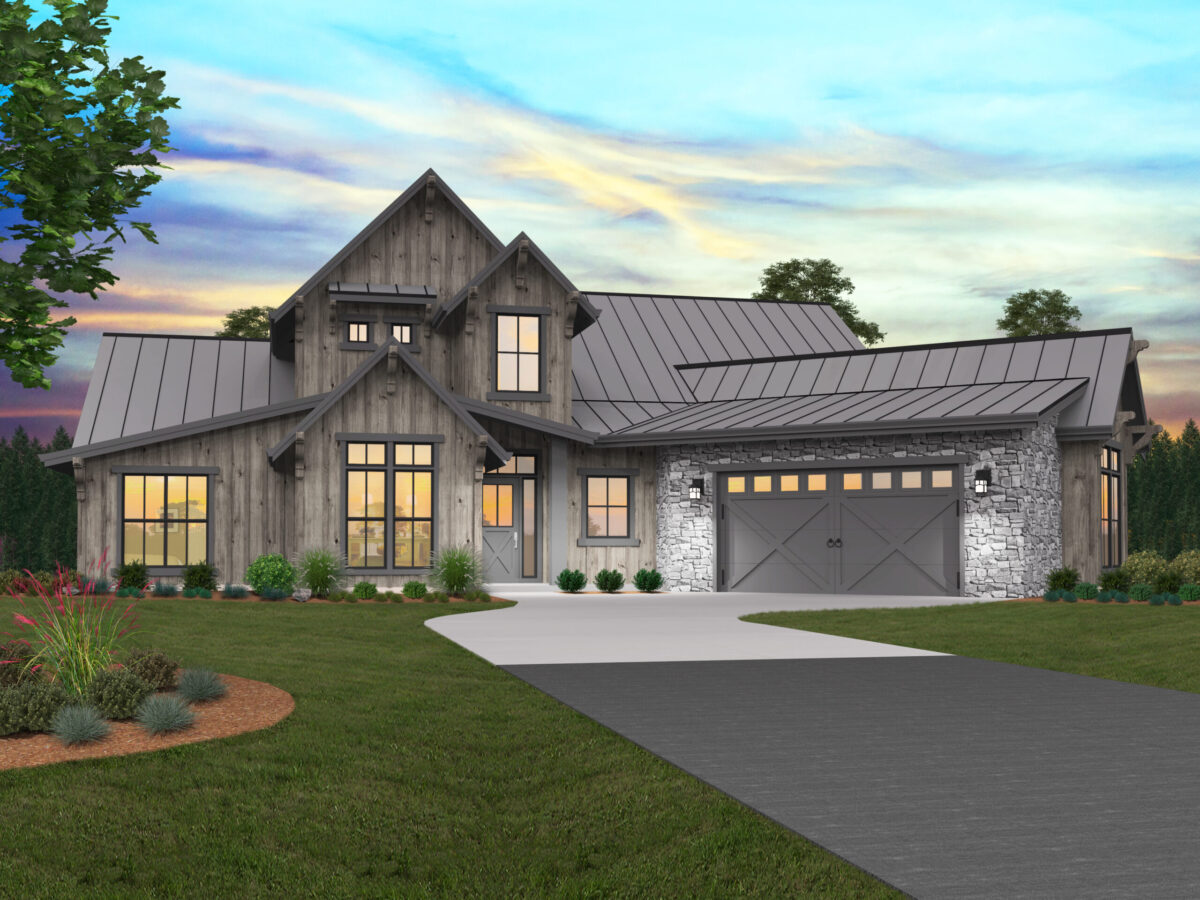
MF-2238
Rustic Modern Charm in a Deluxe One Story Floor...
-

MF-3700
Expansive Farmhouse Plan with Incredible Features ...
-
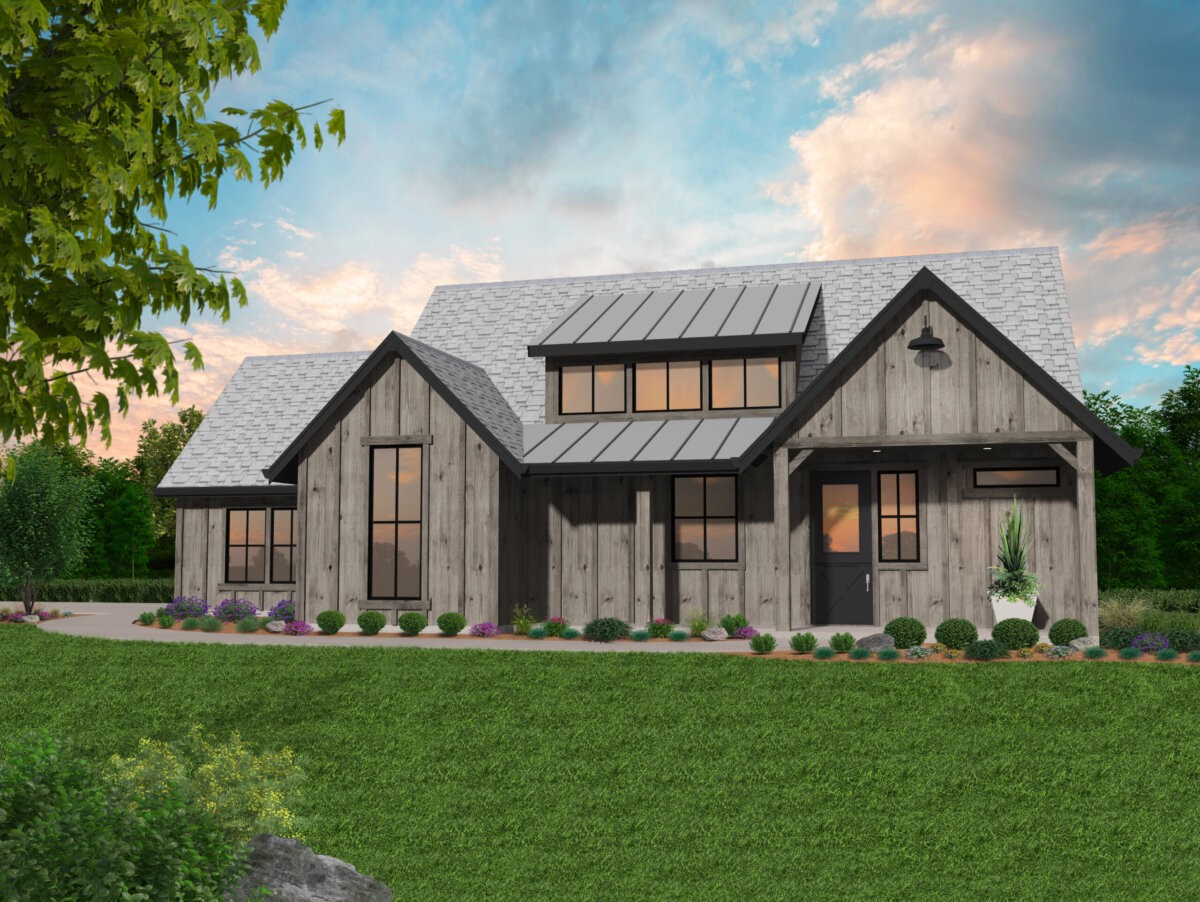
MF-2027
Beautiful Farm Plan Sized Just Right ...
-

X-19-B
Feature Packed One Story Modern Farmhouse ...
-
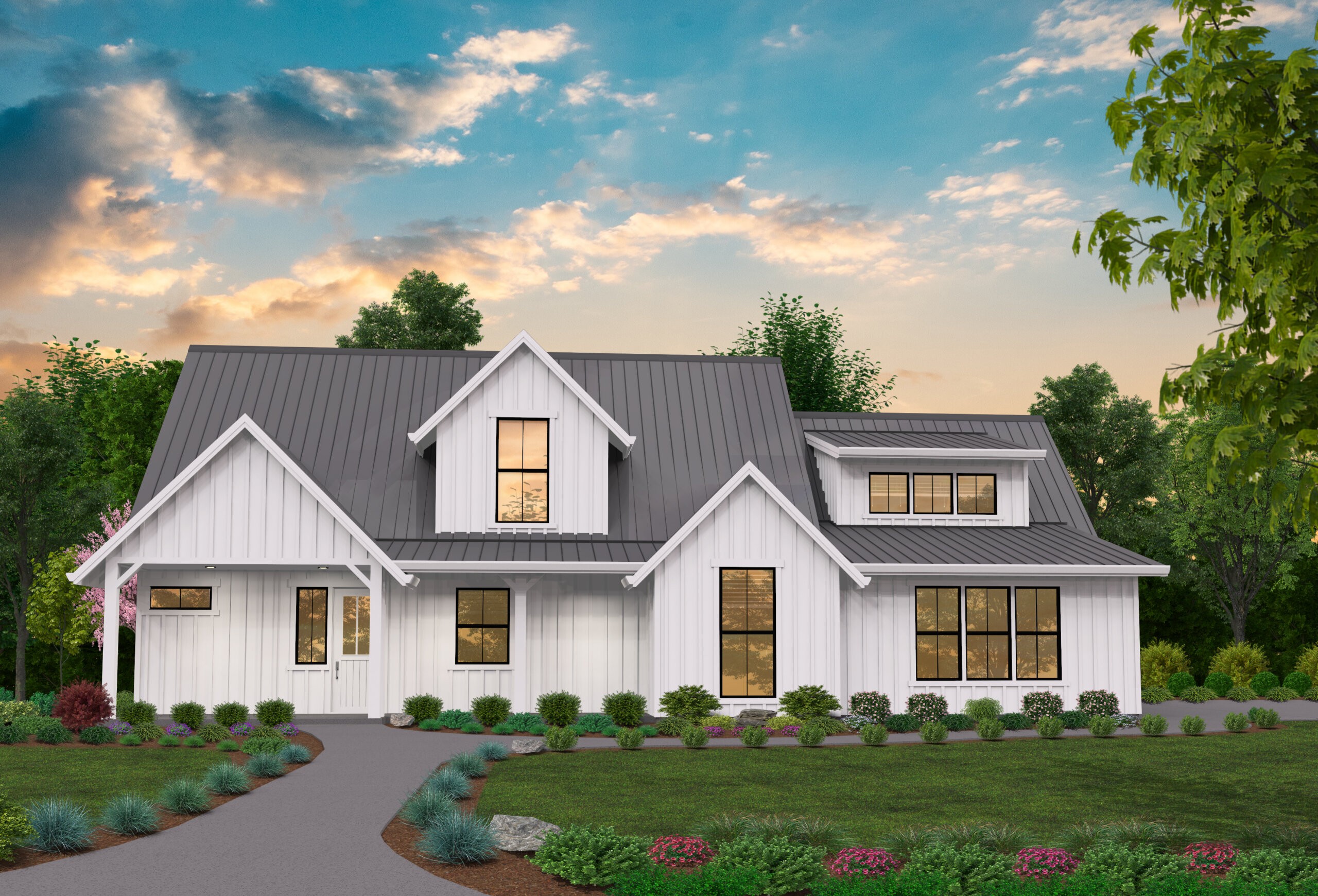
MF-1786
Rustic Barn House Plan
-
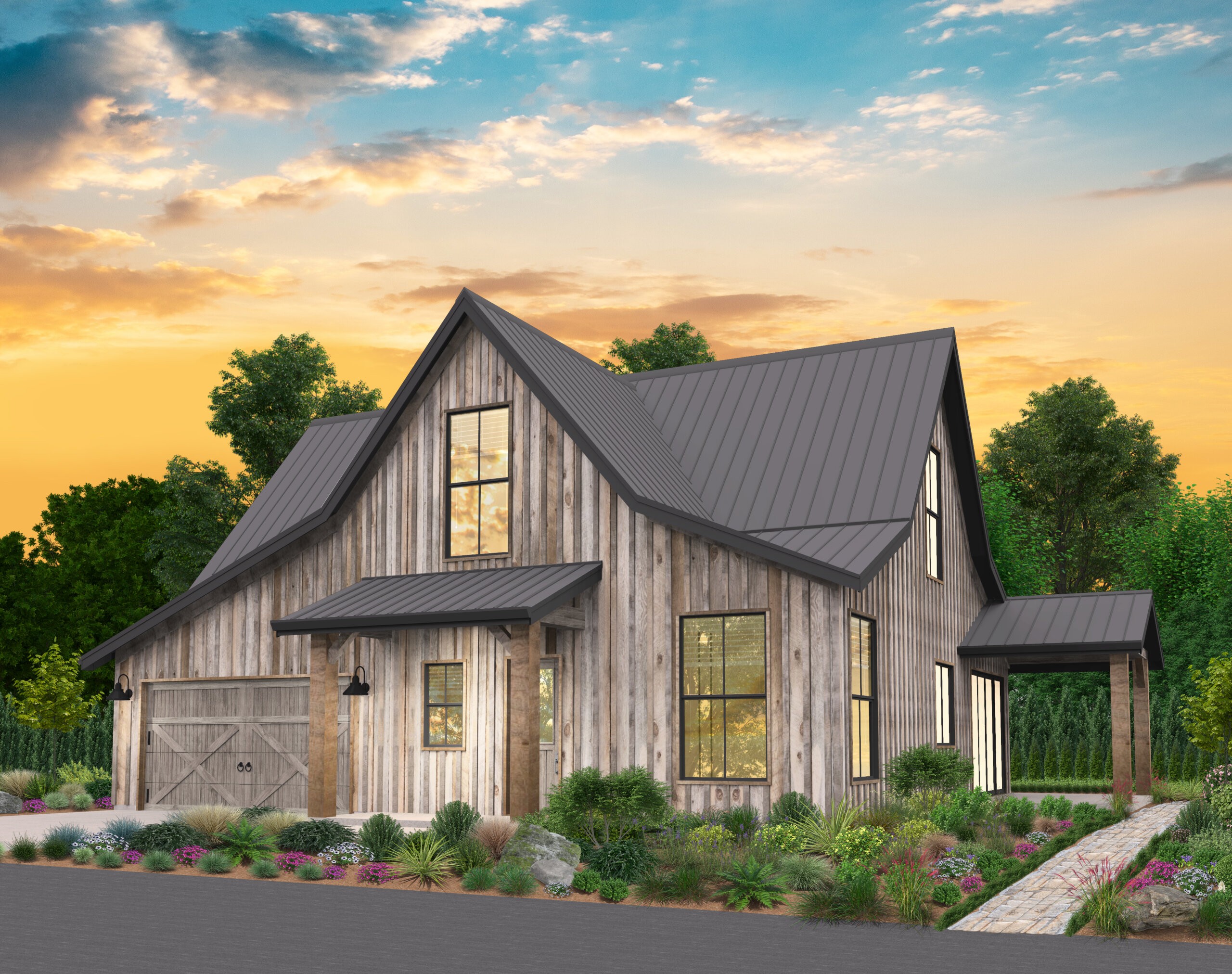
MB-2460
Lovely Two Story Rustic Barnhouse Plan ...
-
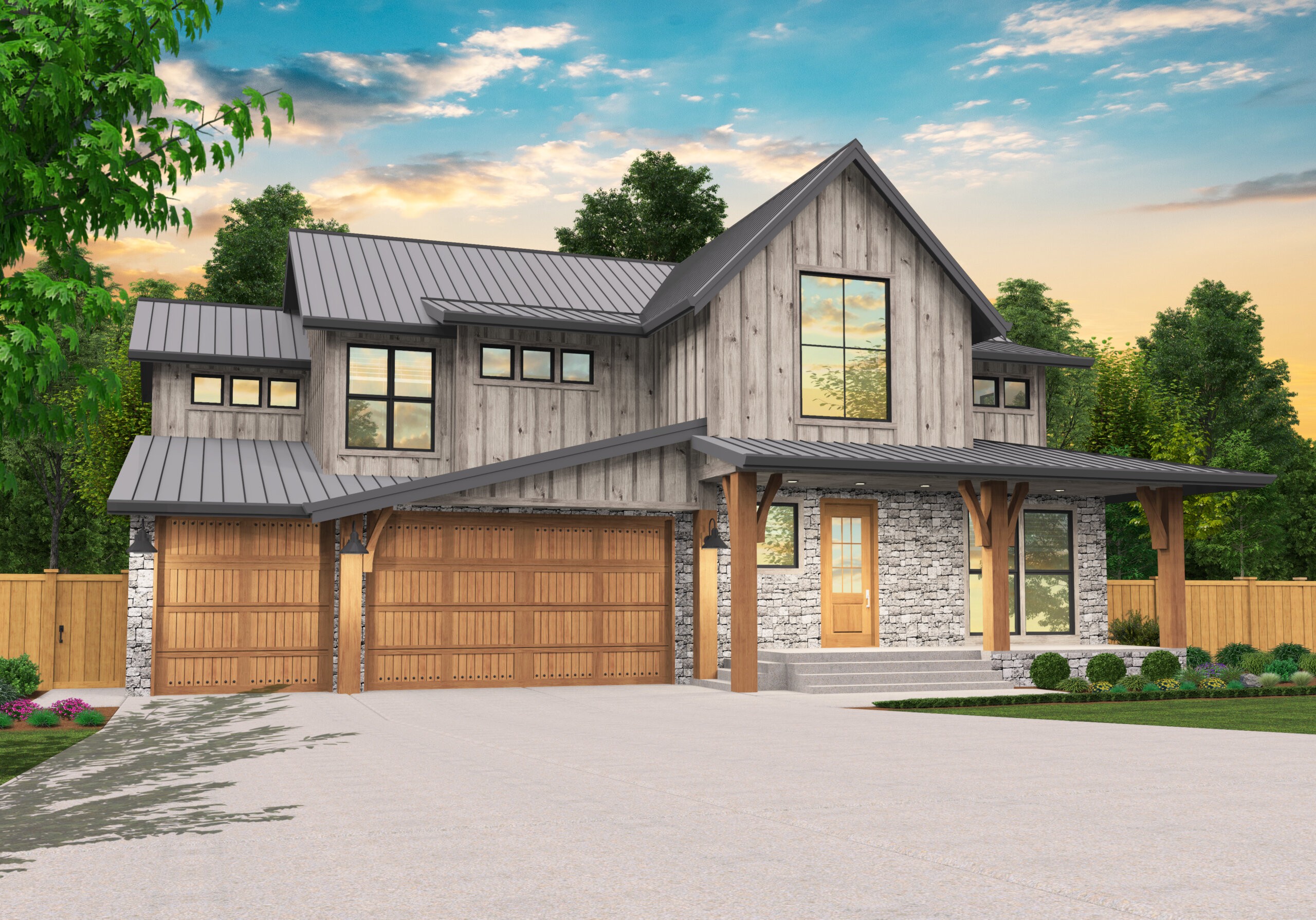
MB-2659
Modern Rustic Farmhouse Style with Killer Floor...
-
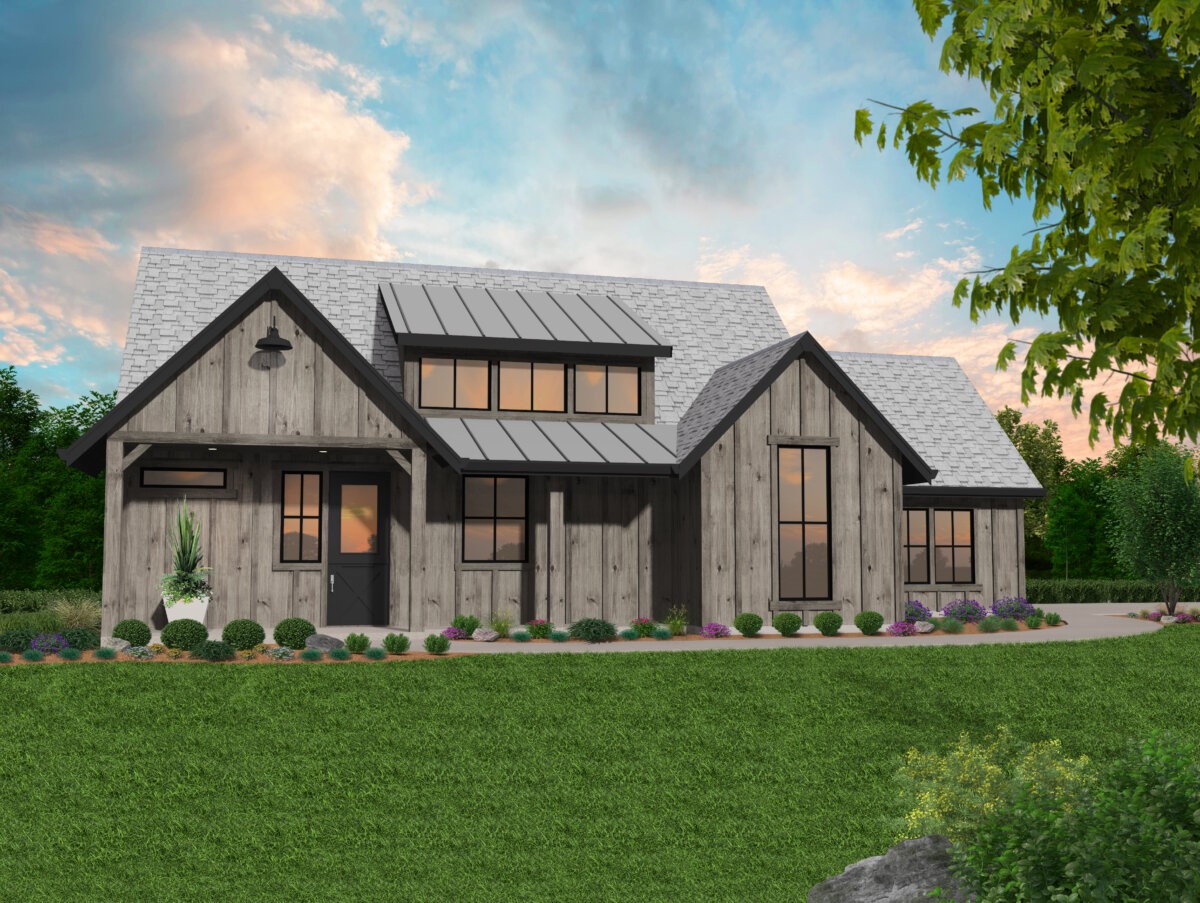
MF-1883
Expanded Version of Popular Farm House Plan ...
-
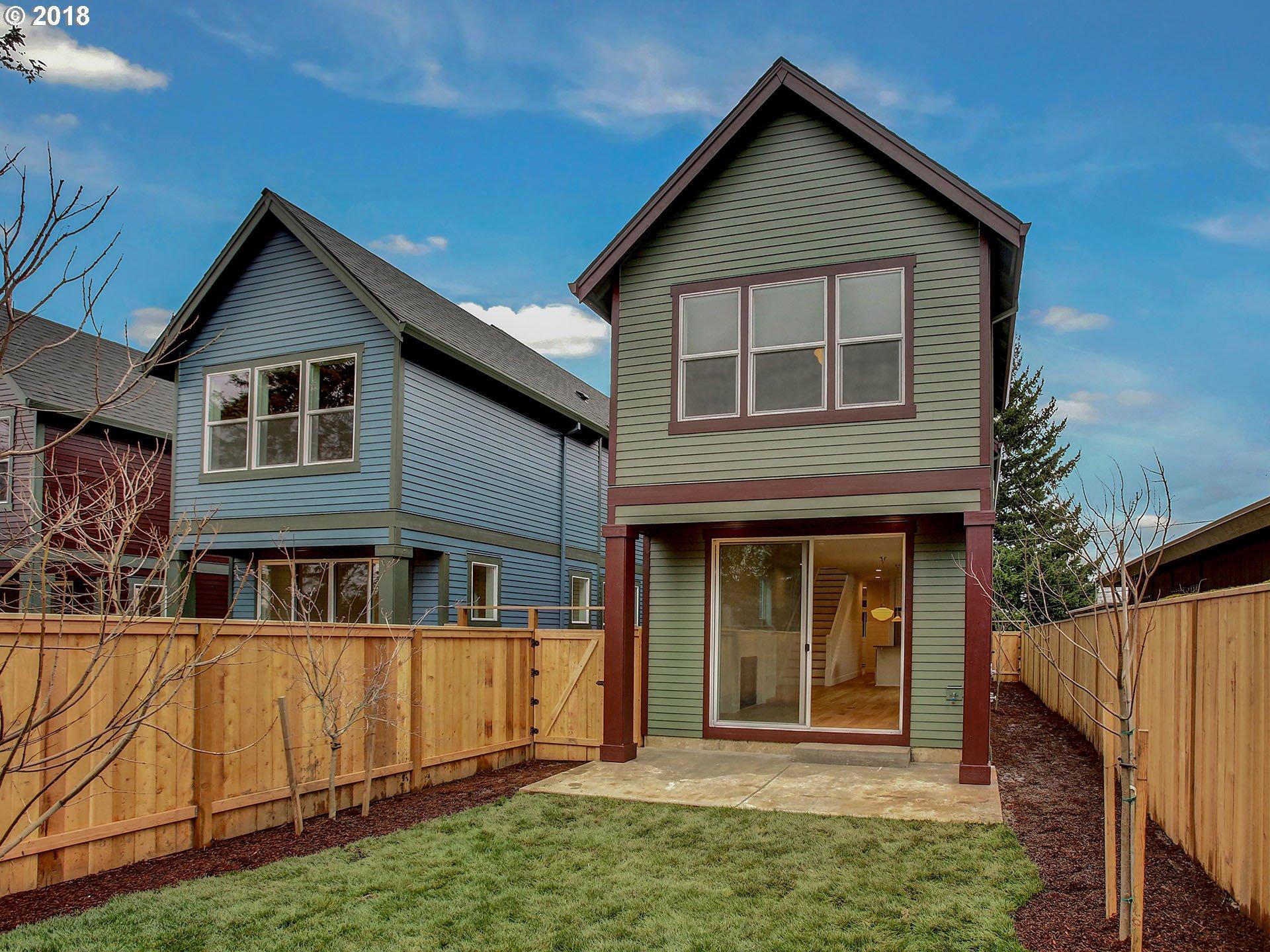
MM-2249
Portland approved Modern Farm House Plan ...
-
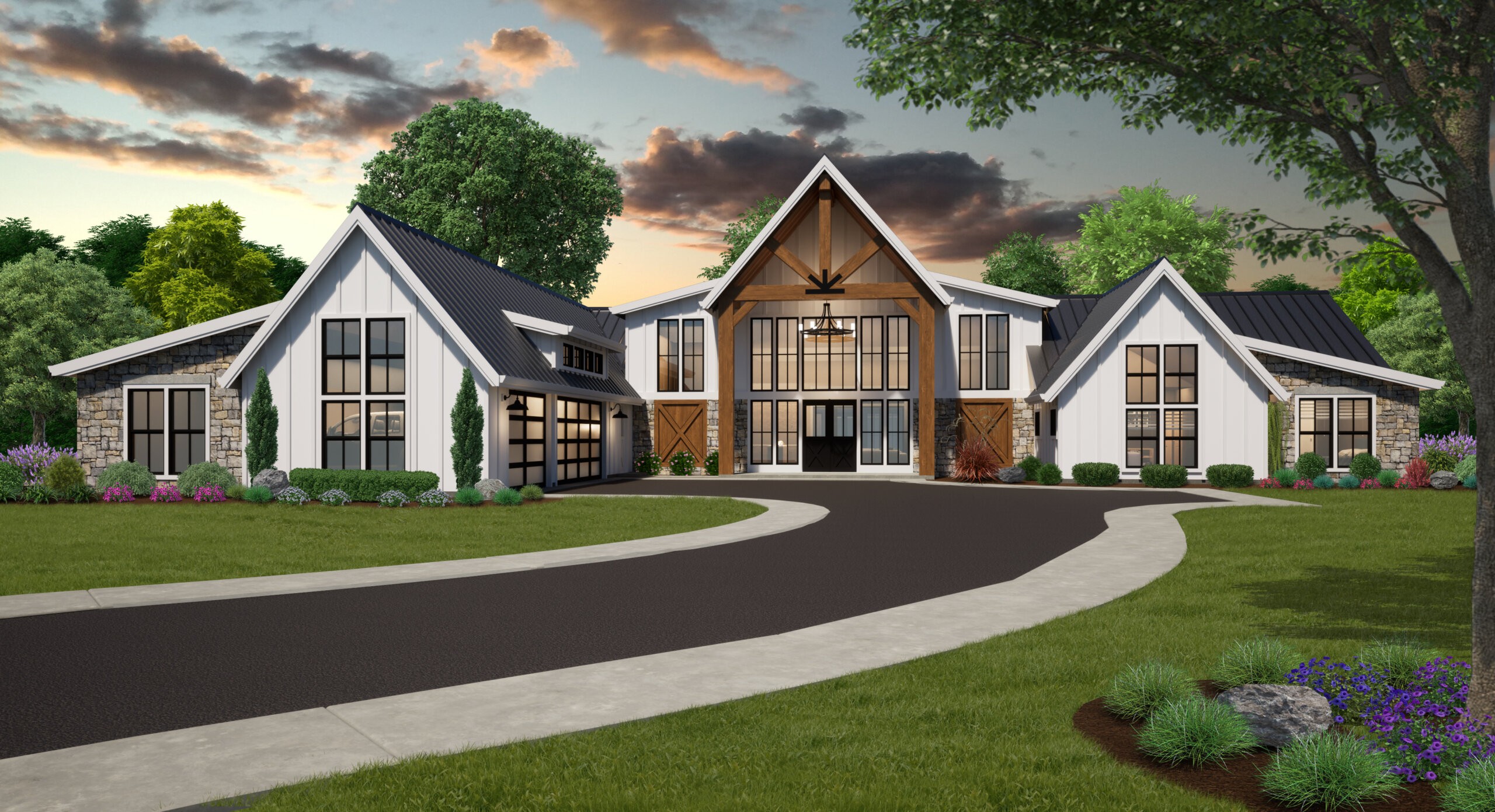
MB-2896
One Story Rustic Family House Plan with Stunning...
-
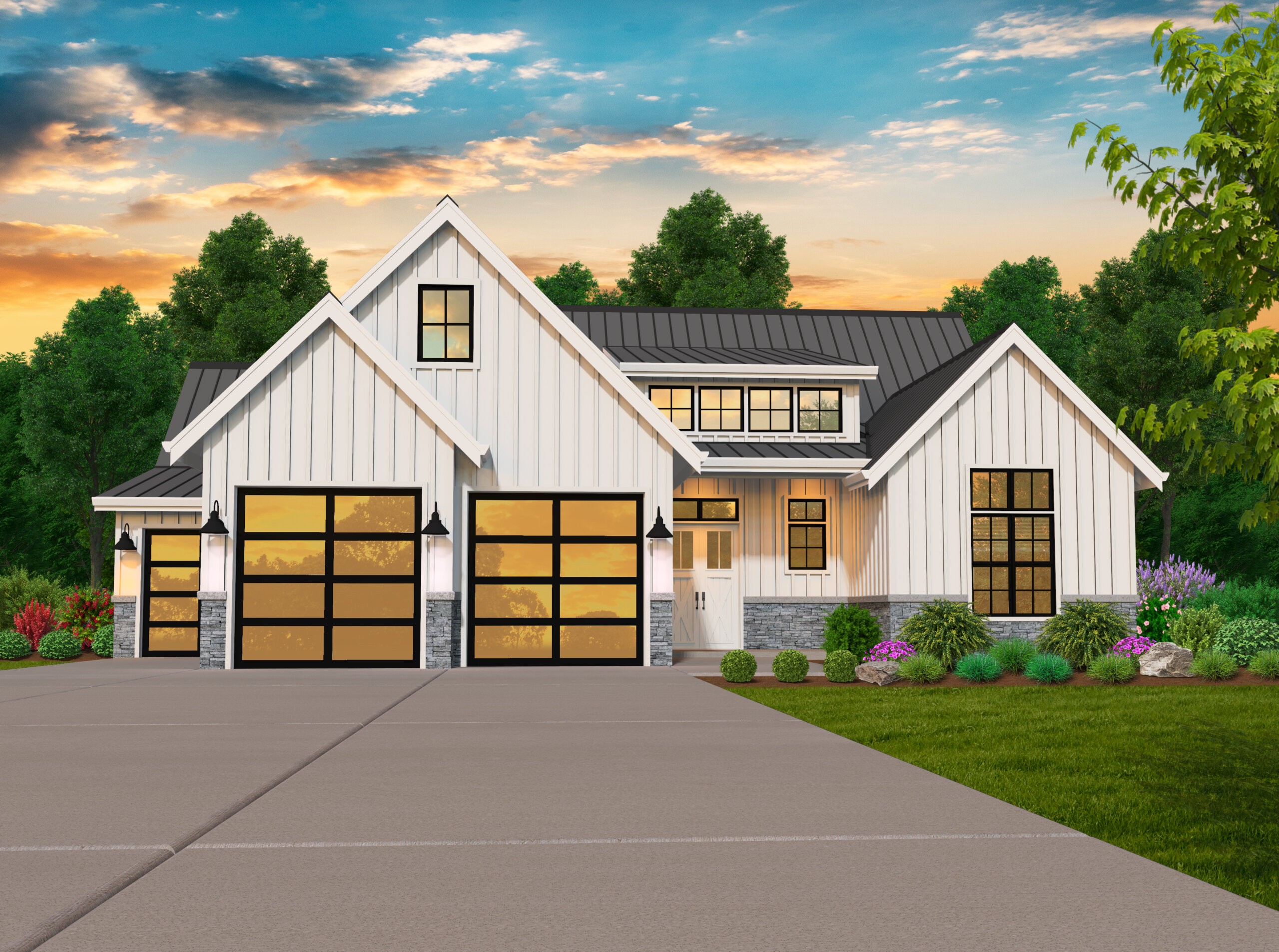
MF-2192
Farmhouse Style Home with Deluxe Outdoor Living ...
-
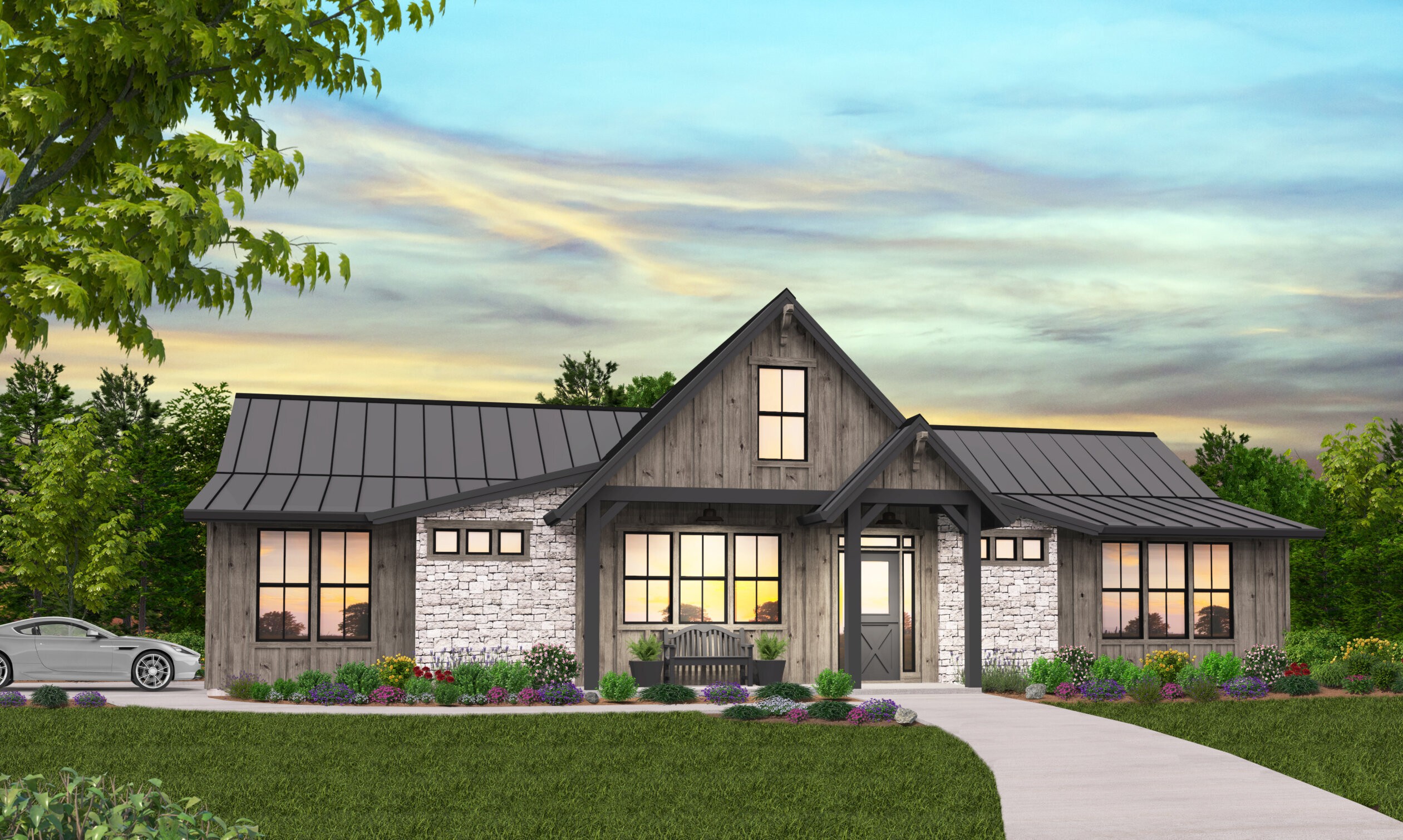
MF-2515
Feature Packed One Story Modern Farmhouse ...
-
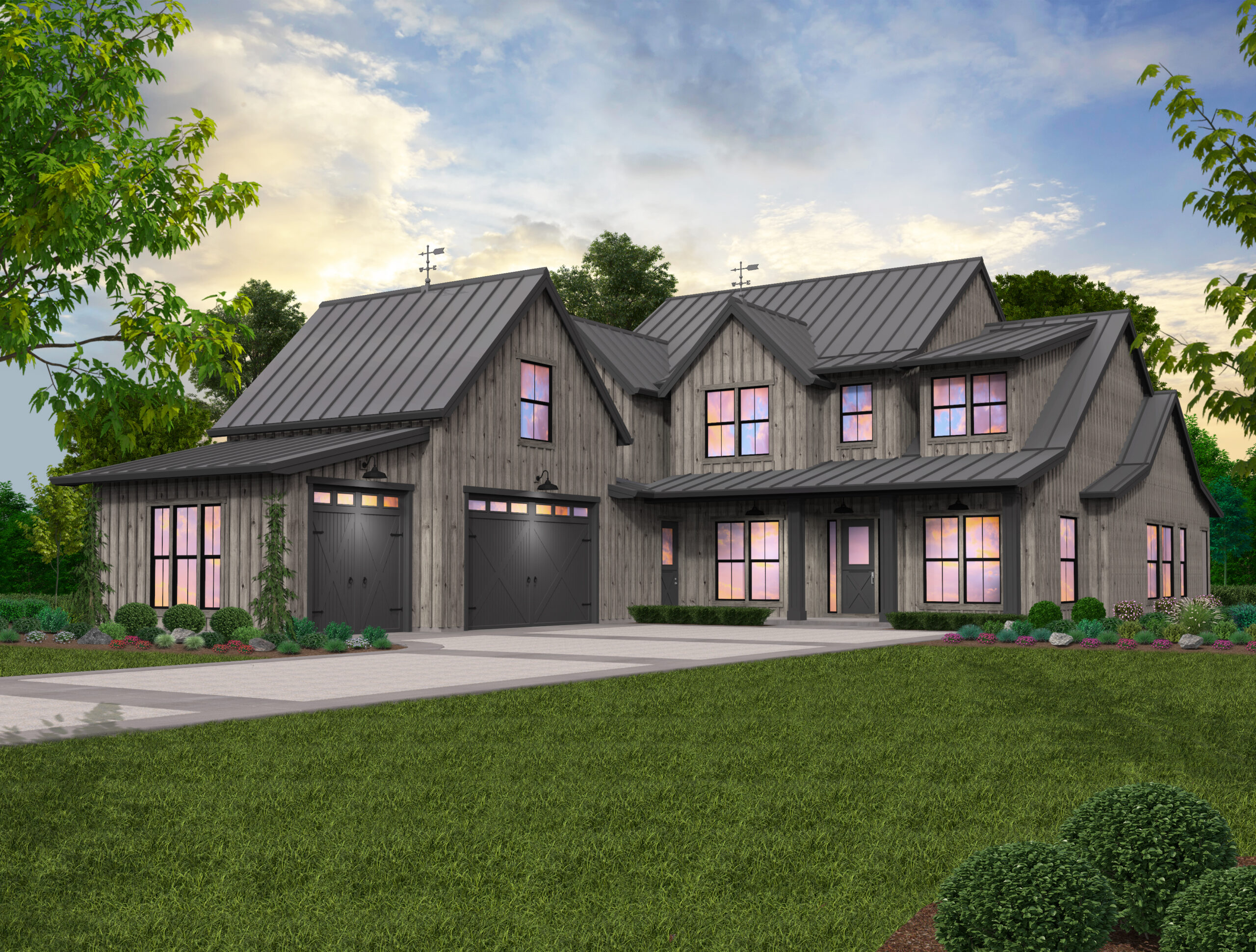
MF-3313
Bright and Luxurious Modern Farm House ...
-
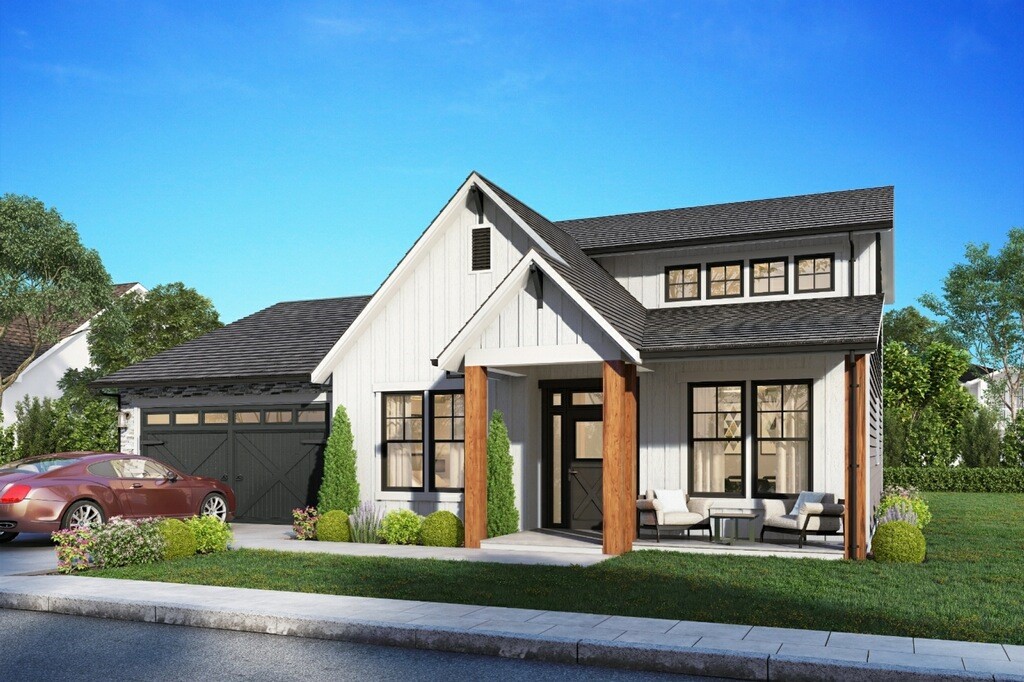
M-2328-WC-1
Two Story Modern Farmhouse with Room to Spread...

