Tiny Homes(42 items)
Tiny House Plans
In popular vernacular, the term Tiny House has been used to describe everything from the original tiny house by Henry David Thoreau and Jay Shafer’s Tumbleweed Tiny Houses to almost any house under about 1,000 sq. ft in size.
In this style section we are using the term Tiny House to include home designs that are not necessarily portable as the Tumbleweed original houses were, but are efficient, using space and resources smartly and with a minimum of square footage to accomplish the goals of the end user. Smaller sq. footage means a smaller carbon footprint, smaller utility costs, lower taxes, less maintenance, less headaches, and more free energy and attention for the things in life that are most meaningful to you. It is a philosophy that was identified first and most publicly by Sara Susanka’s “Not So Big” Movement. Not so Big, Small House Plans, and Tiny Houses are a clarion call to sanity and responsibility in home ownership as opposed to the “Bigger is Better” mentality that the consumer ego was long fascinated with .
The homes in this collection, while they may not meet the Websters or Wikipedia definition of “Tiny House” do in fact all have qualities, sizes and successful execution of the financially conservative, maximization of free energy along with reduced carbon footprint goals that are the heart of the movement.
We hope you find a tiny house plan here that will work for your life and goals. If you’d like to make a customization to any of our modern home designs, just let us know!
Showing 1–20 of 42 results
-
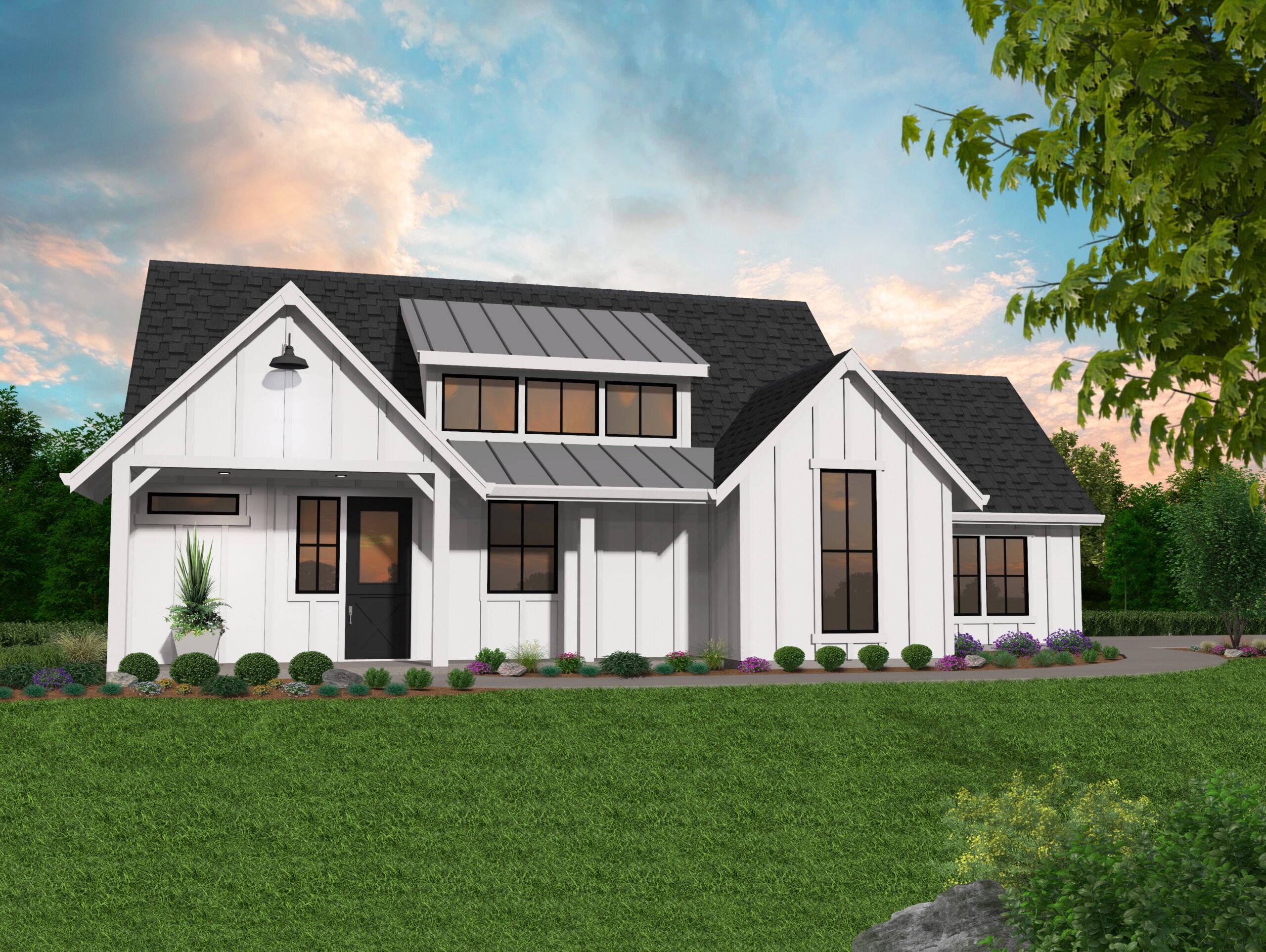
MF-986
The Magnificent Rustic Farmhouse with Everything...
-

MB-781
Cozy, Skinny Rustic Home
-
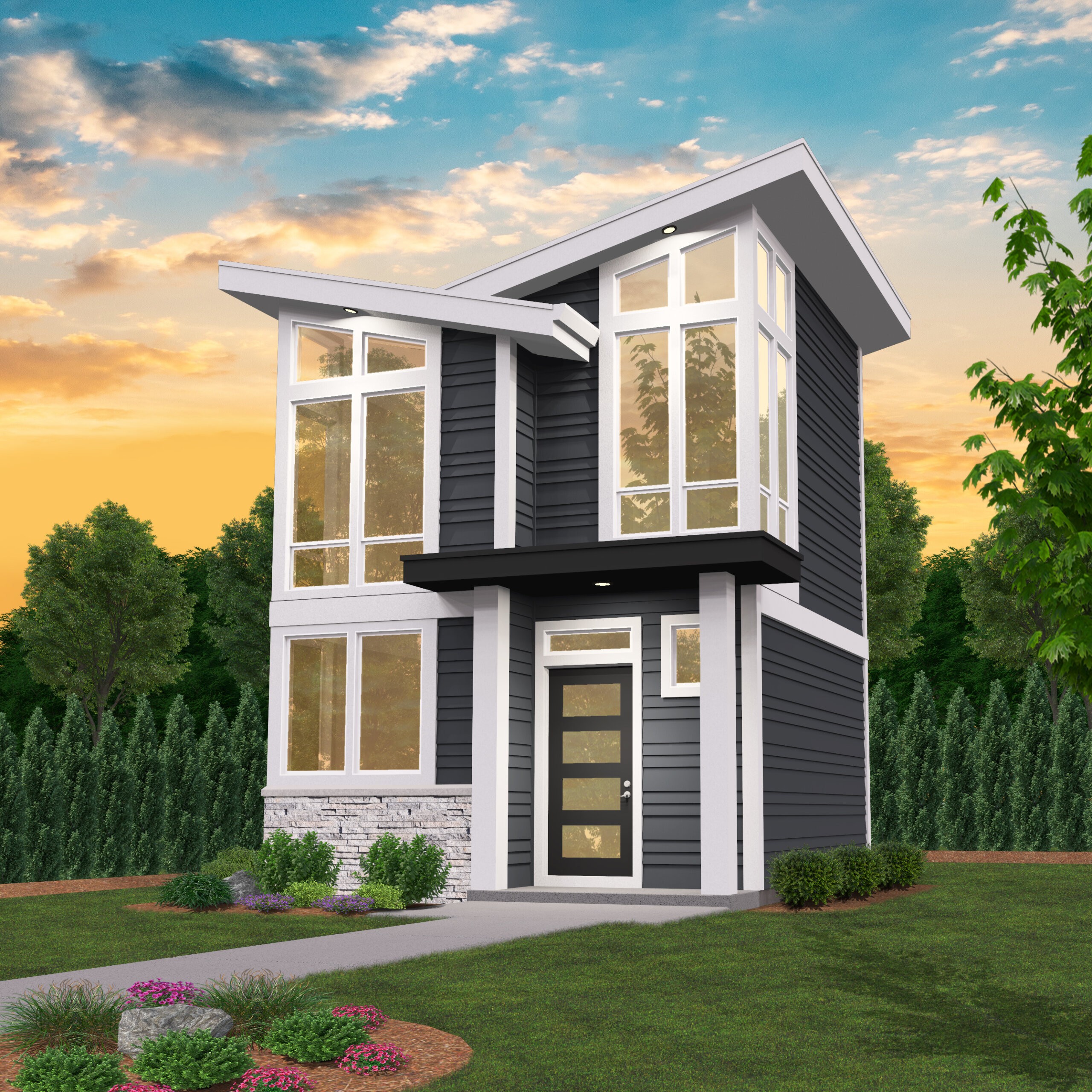
MM-502
Small modern house plan, that has all the...
-

MM-1251
A Skinny Modern Masterpiece
-
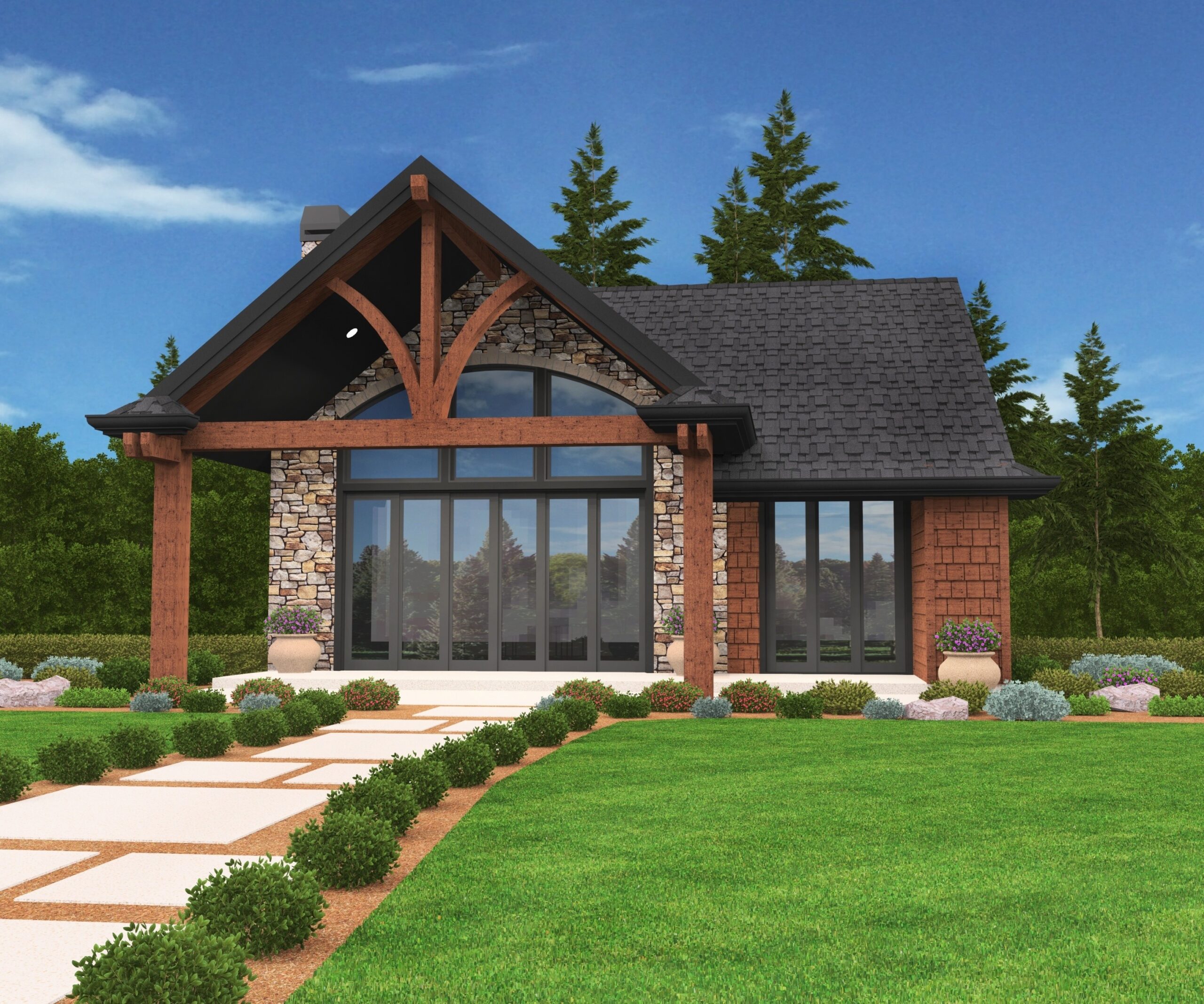
MMA-640-J
Lodge Living in a Small Cabin House Plan under 650...
-
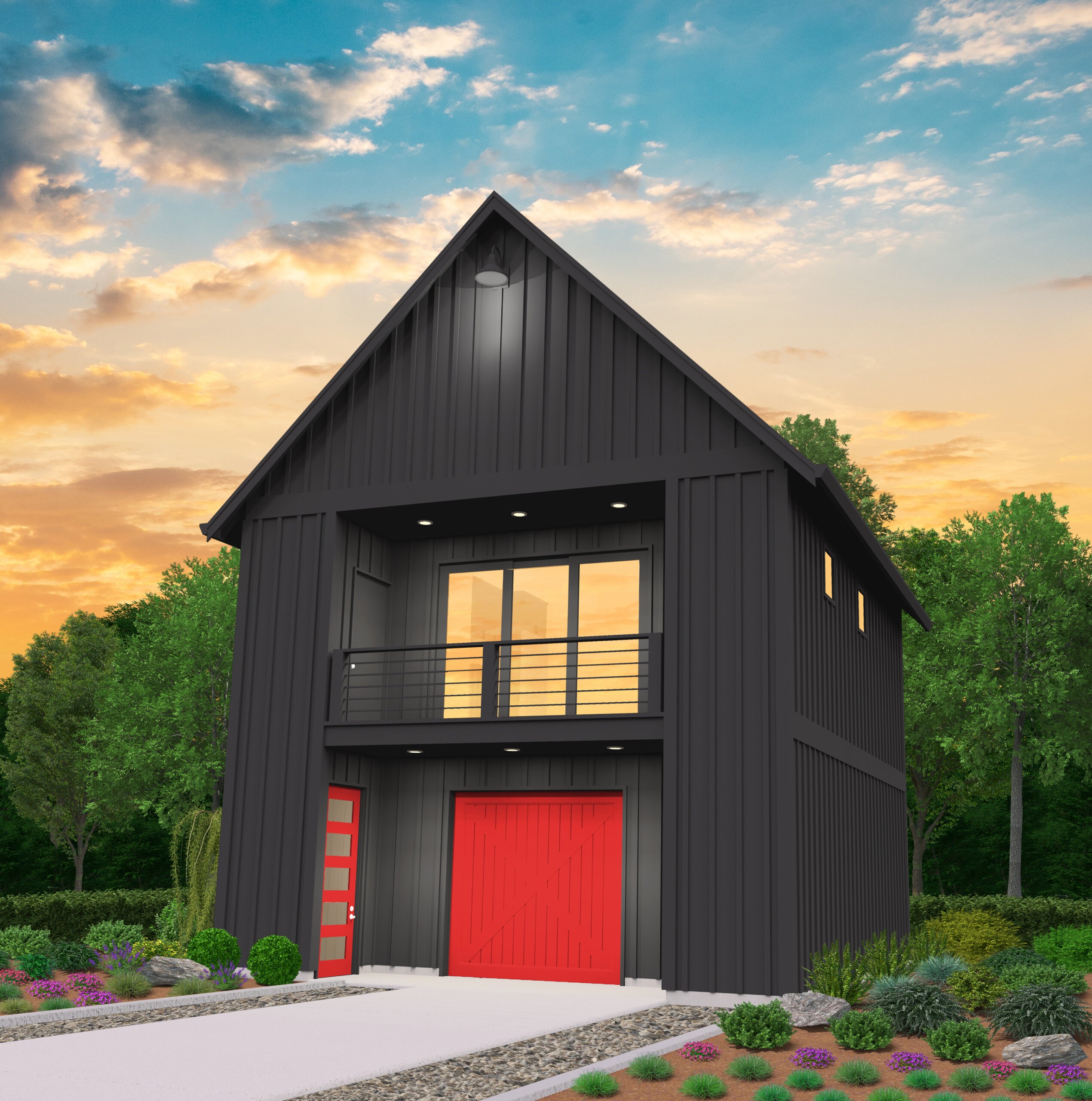
MB-615
A Rustic Farm Studio Perfect as an ADU or a...
-
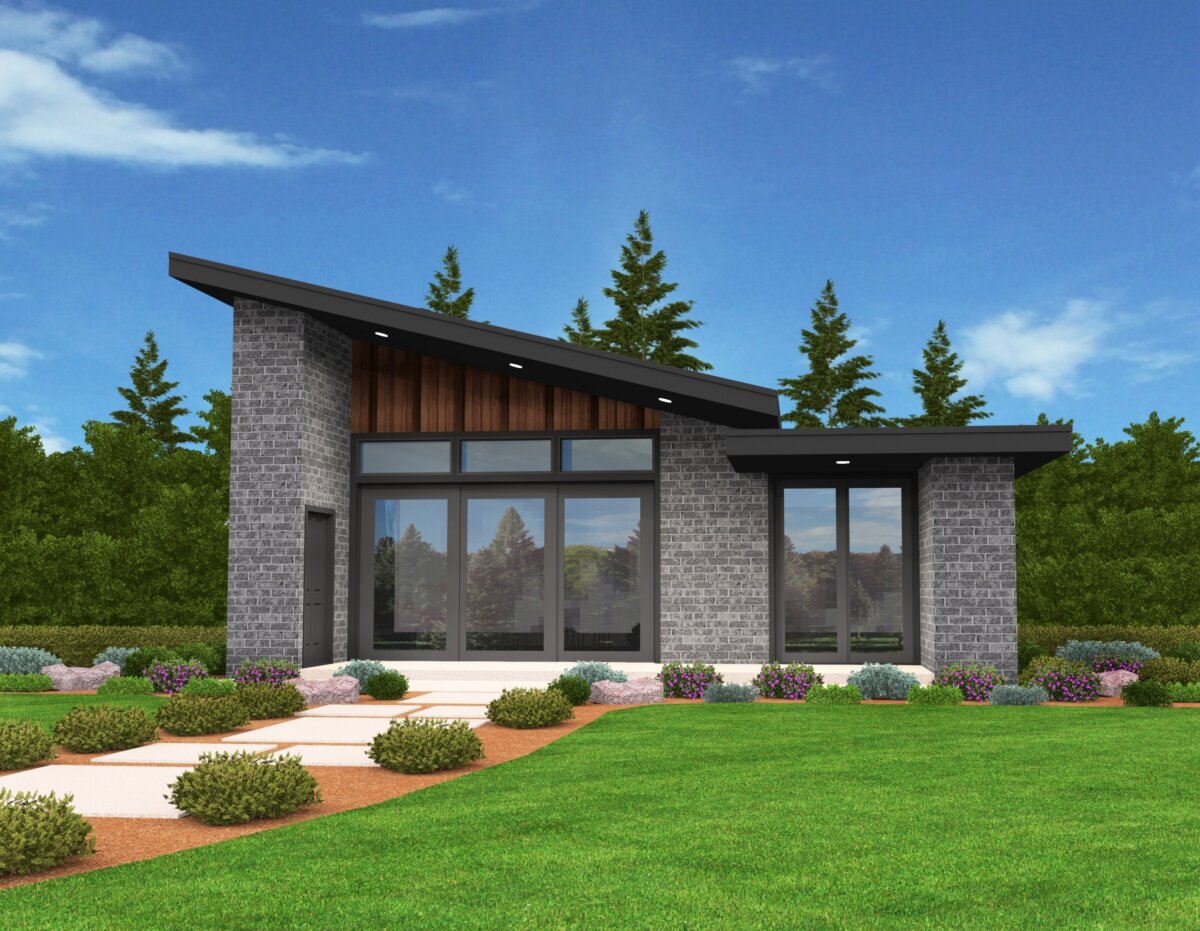
MMA-640-M
Small Shed Roof House Plan
-
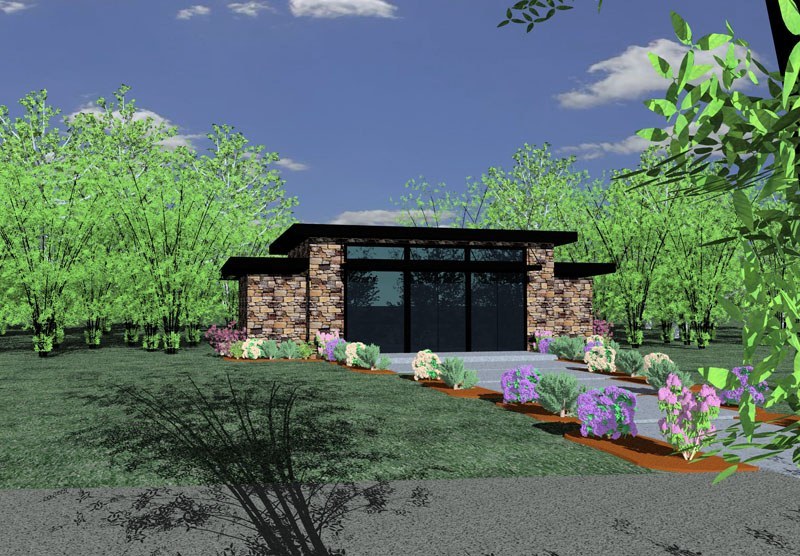
MM-473A
Small House Plan with Infinite Flexibility ...
-

MM-818
Ultra Stylish, Narrow Two Story House Plan ...
-
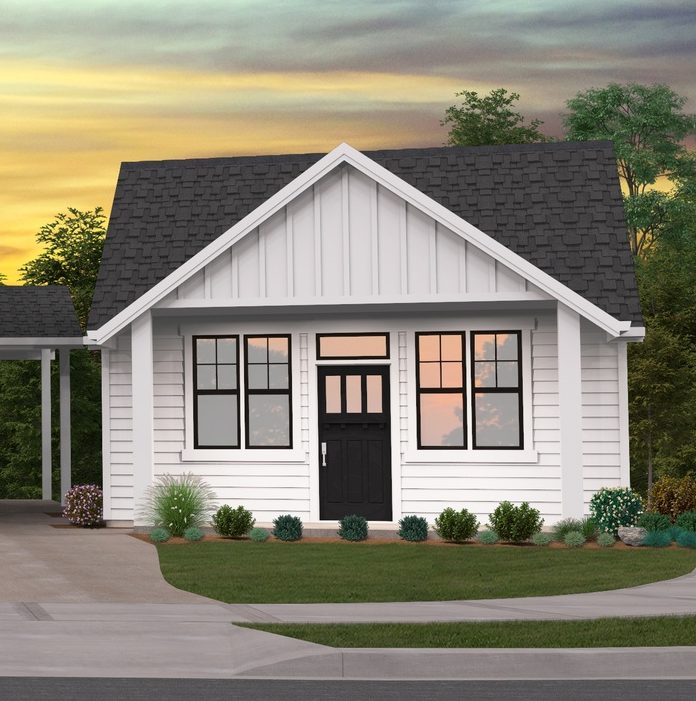
MF-462
ADU House Plan with Farmhouse Charm ...
-
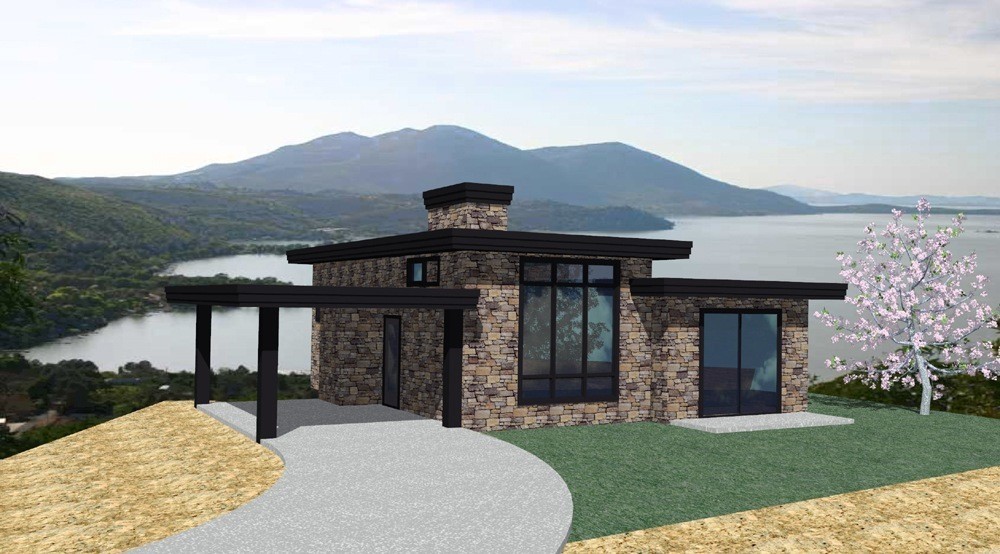
M-1076LP
Modern Small Home Design with great flexibility ...
-
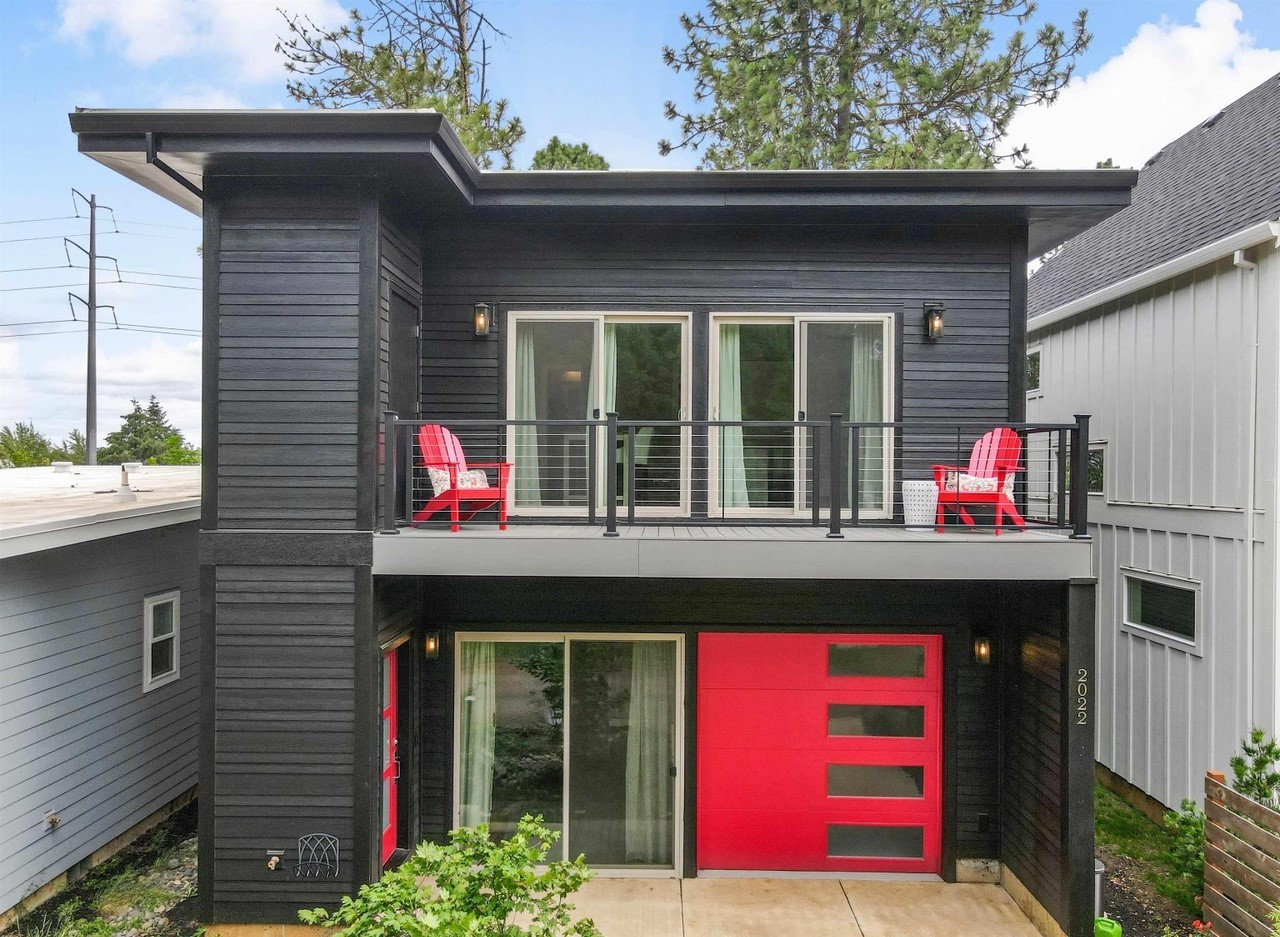
MM-615
This small modern house plan with a two-car garage...
-
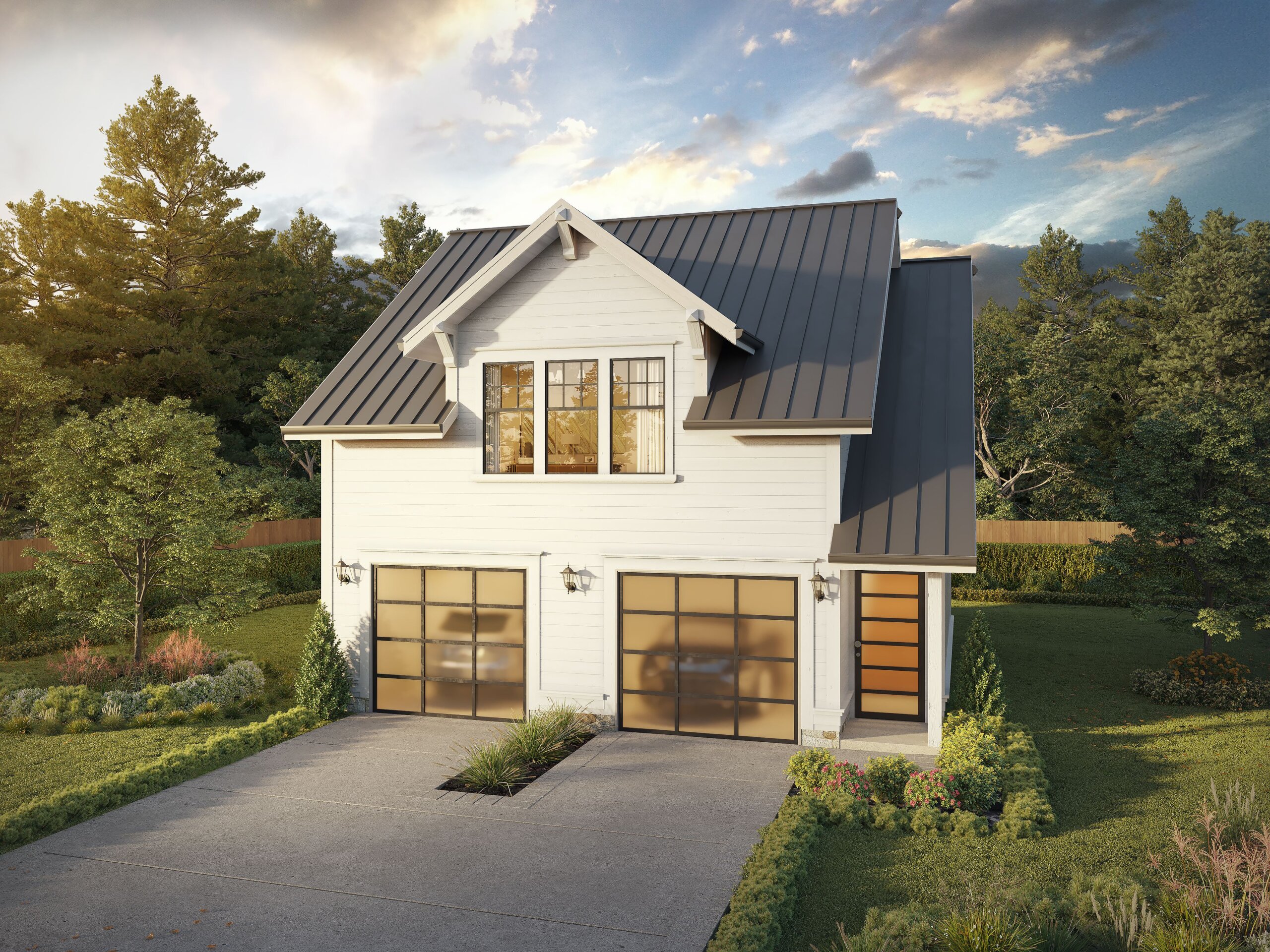
MF-1562
Farmhouse Studio with Garage
-
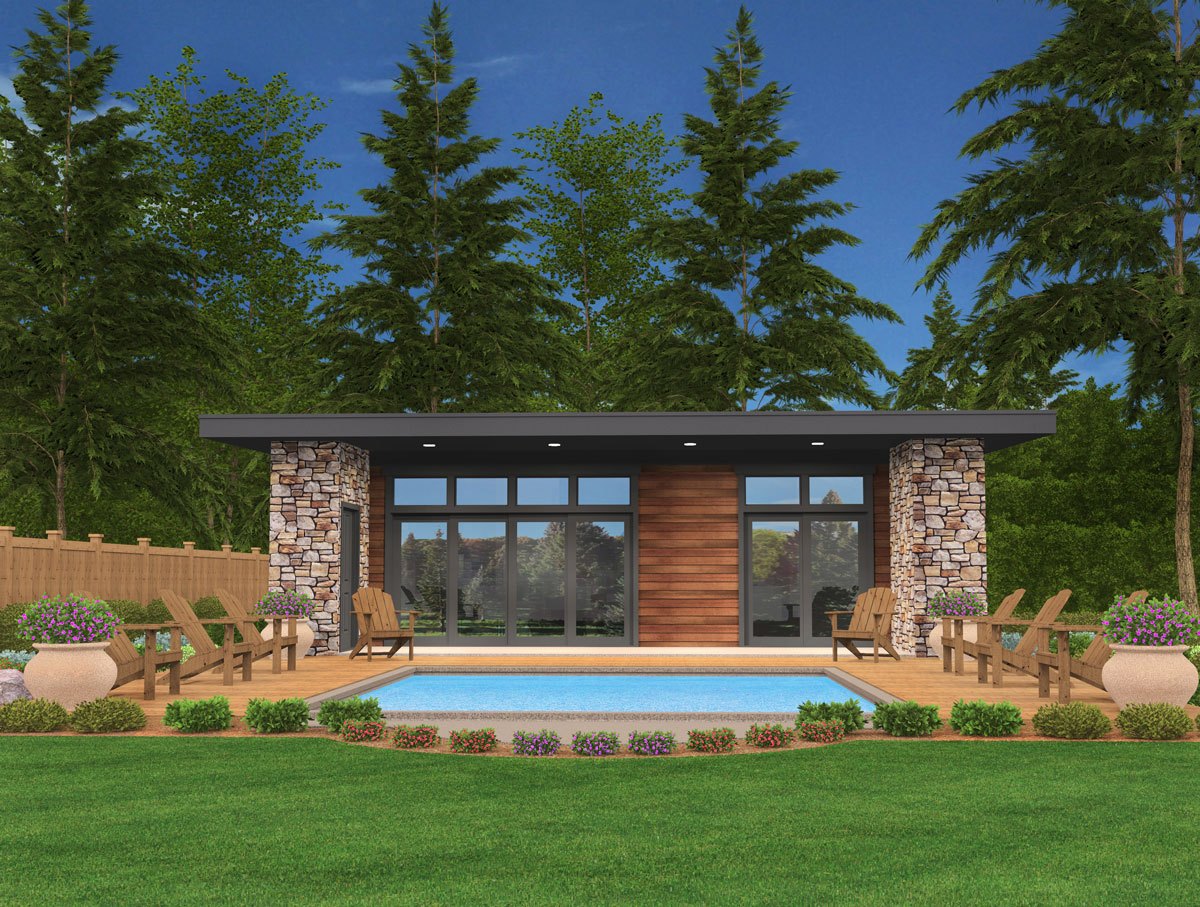
MMA-640
-
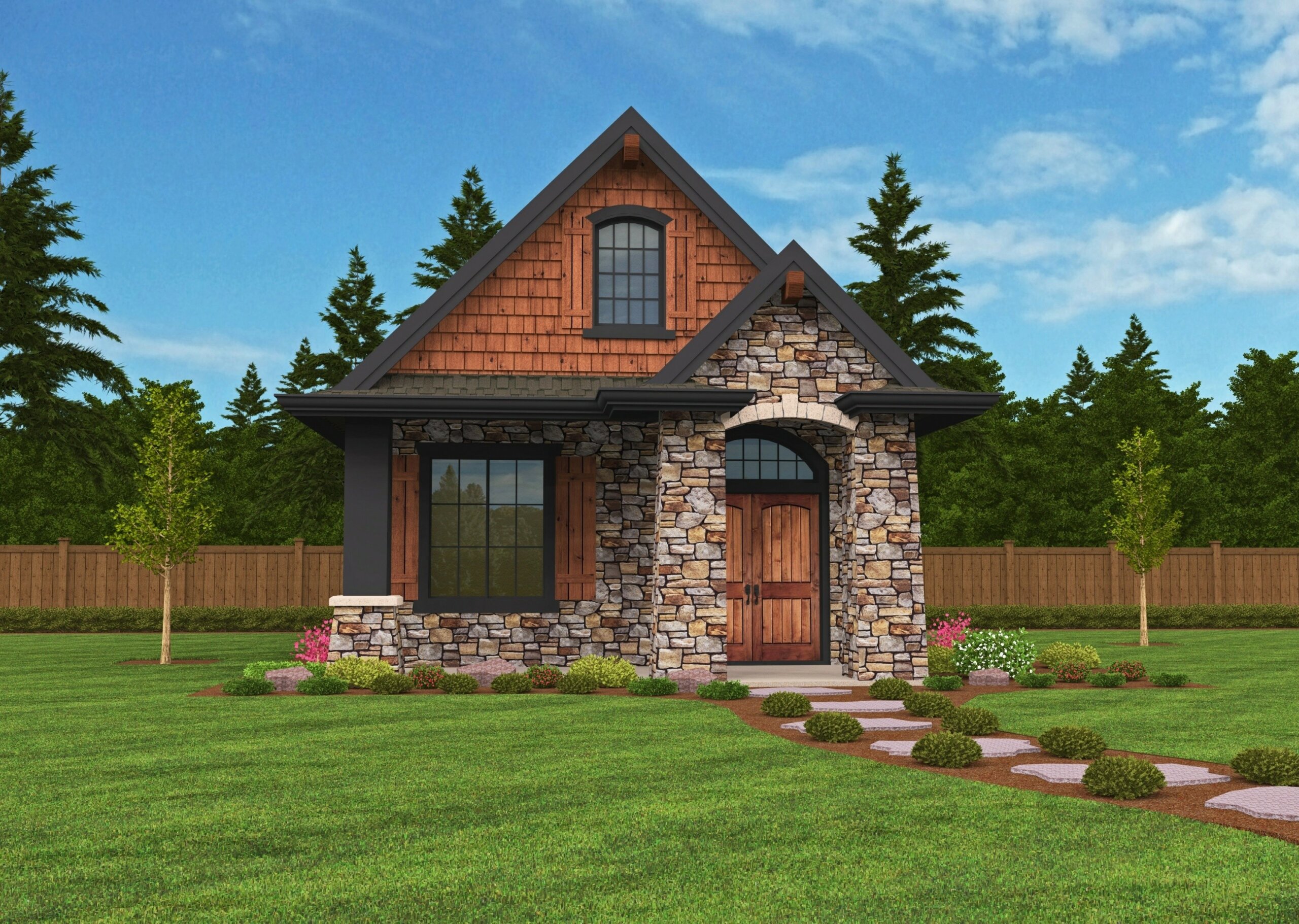
M-640
Function and Style in a Compact Lodge House Plan ...
-
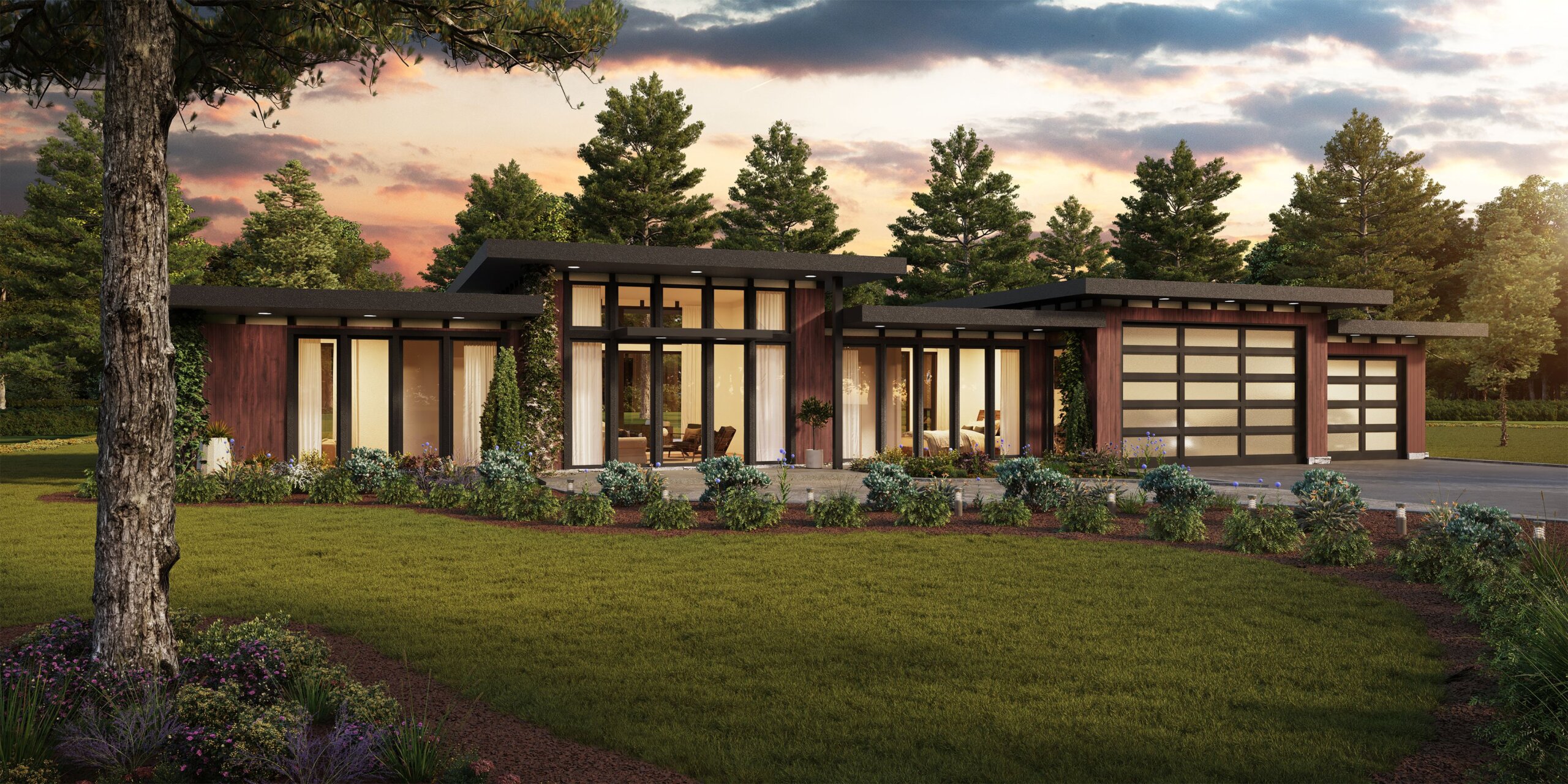
MM-800
Balanced and Symmetric One Story Modern House...
-
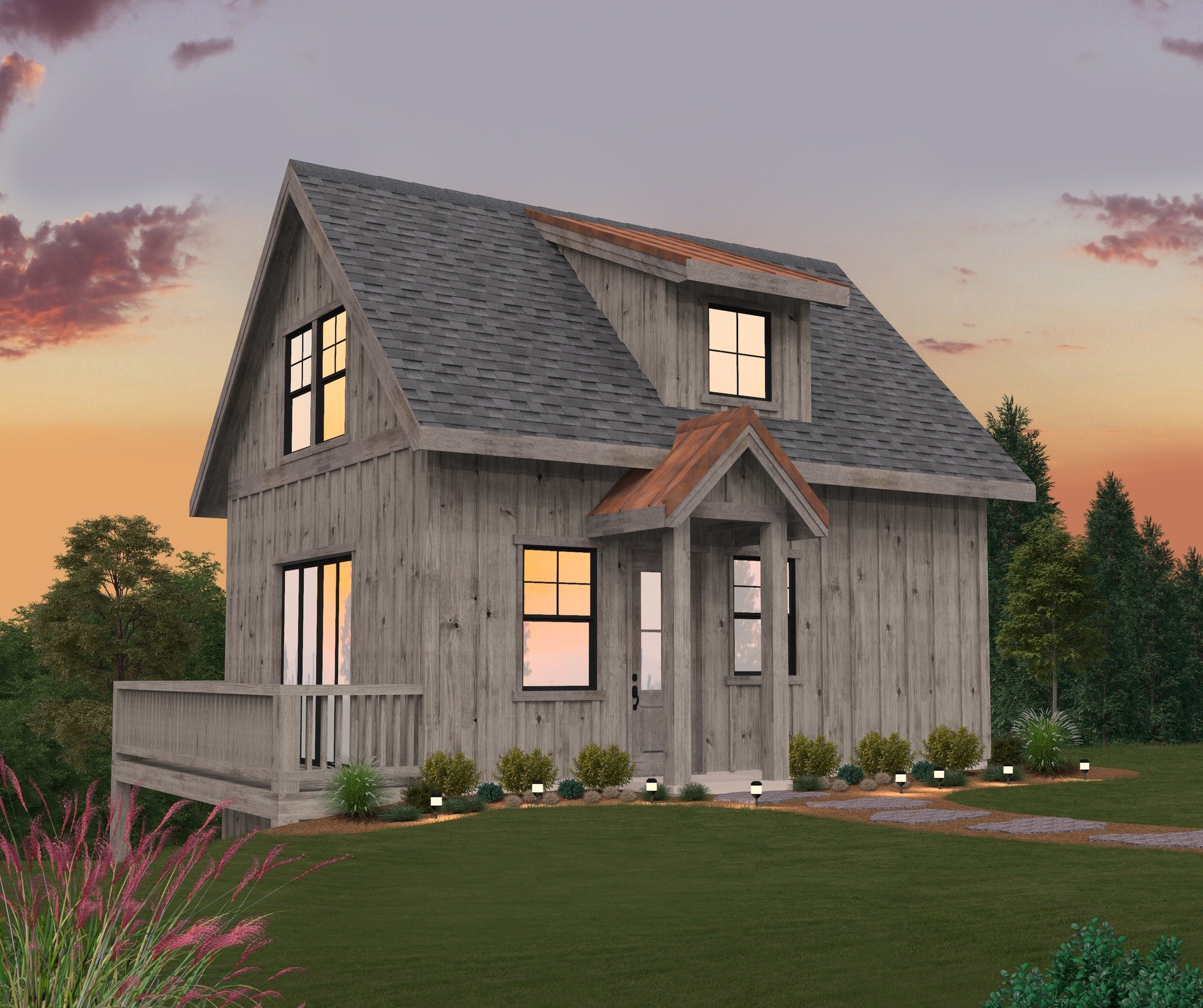
M-981
Barnhouse on a Budget
-
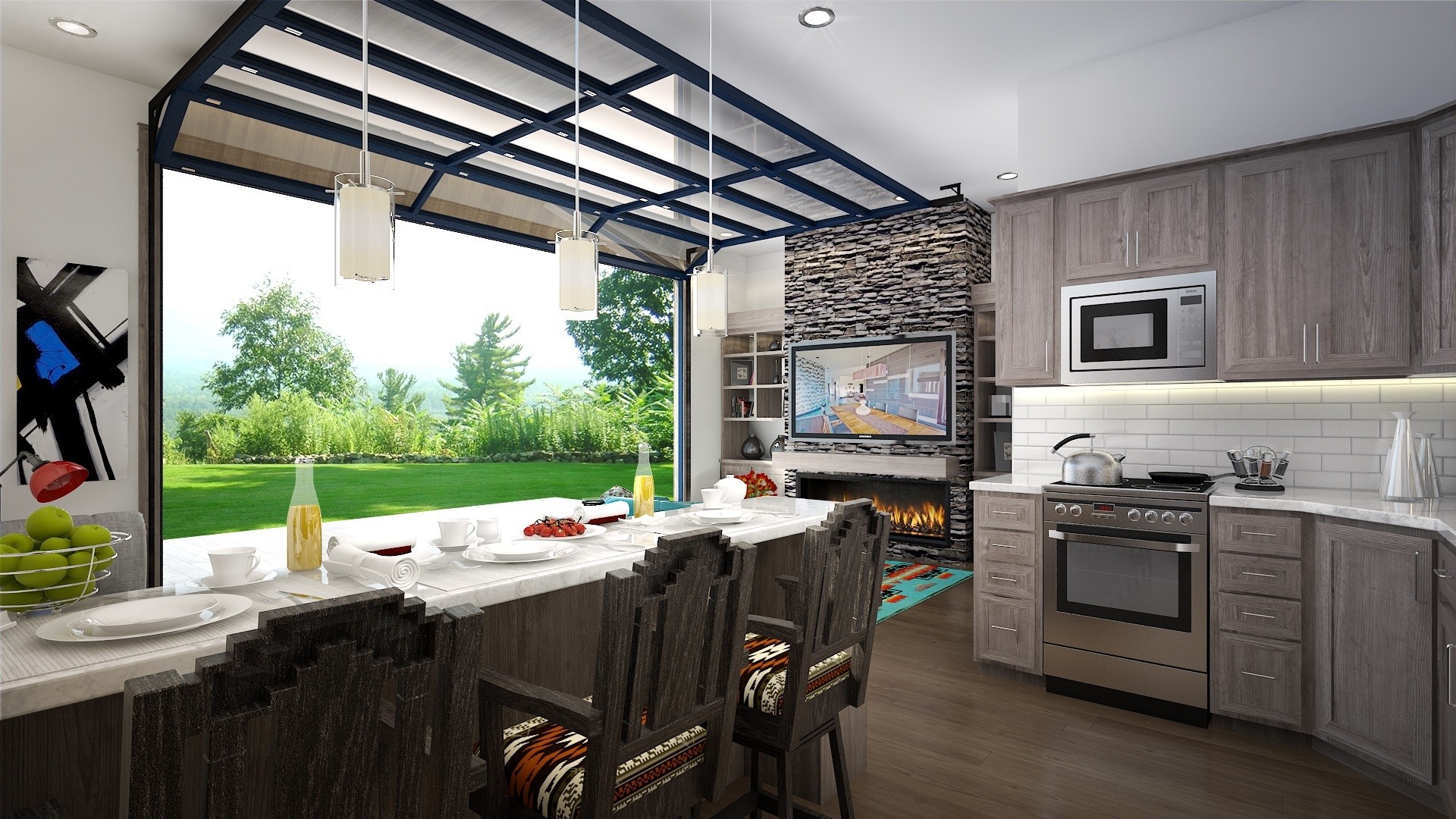
MMA-640-O
Modern Style in a Small, Green House Plan ...
-
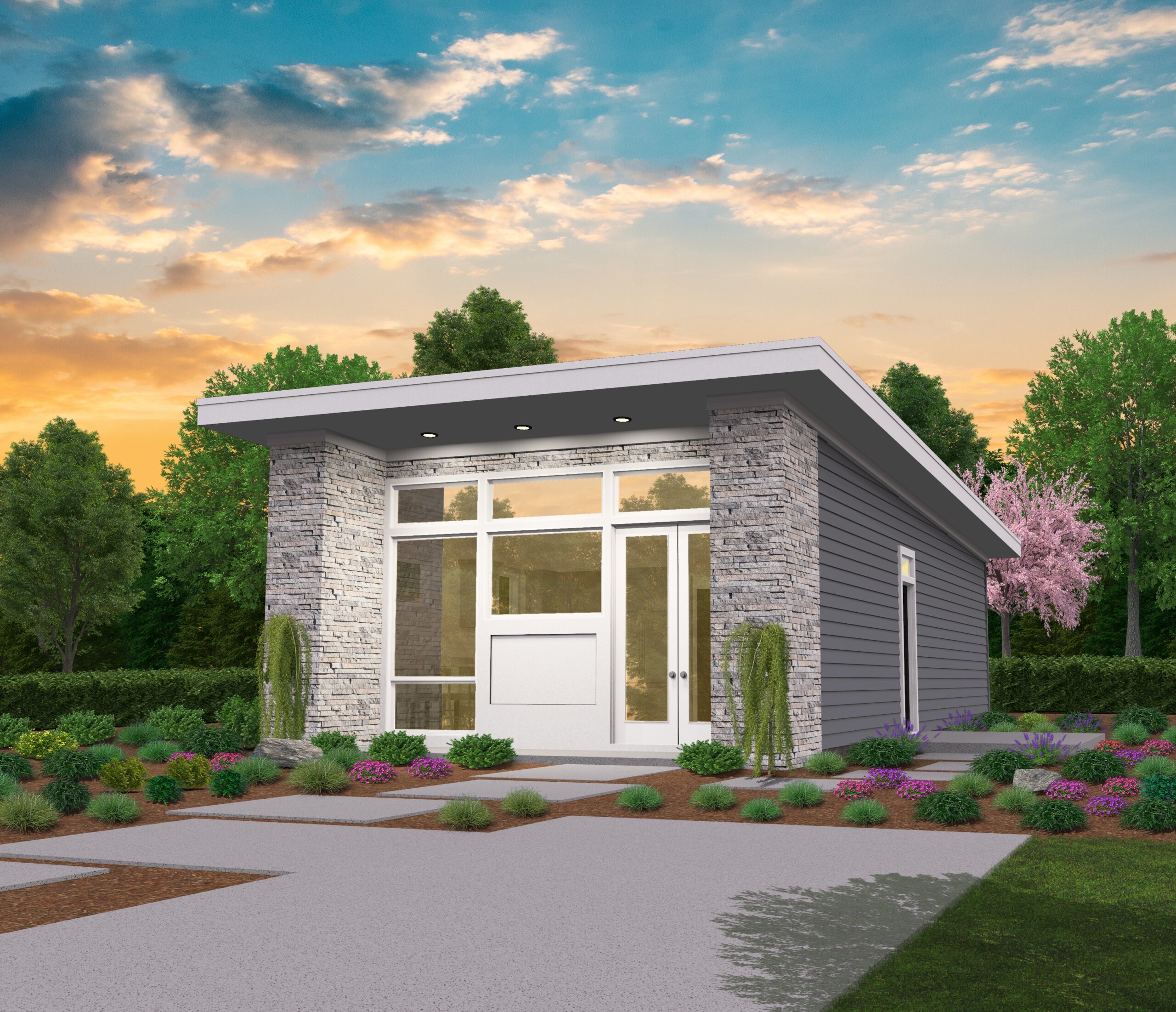
MM-640
640 Square Foot Charming, Small, Modern House...
-
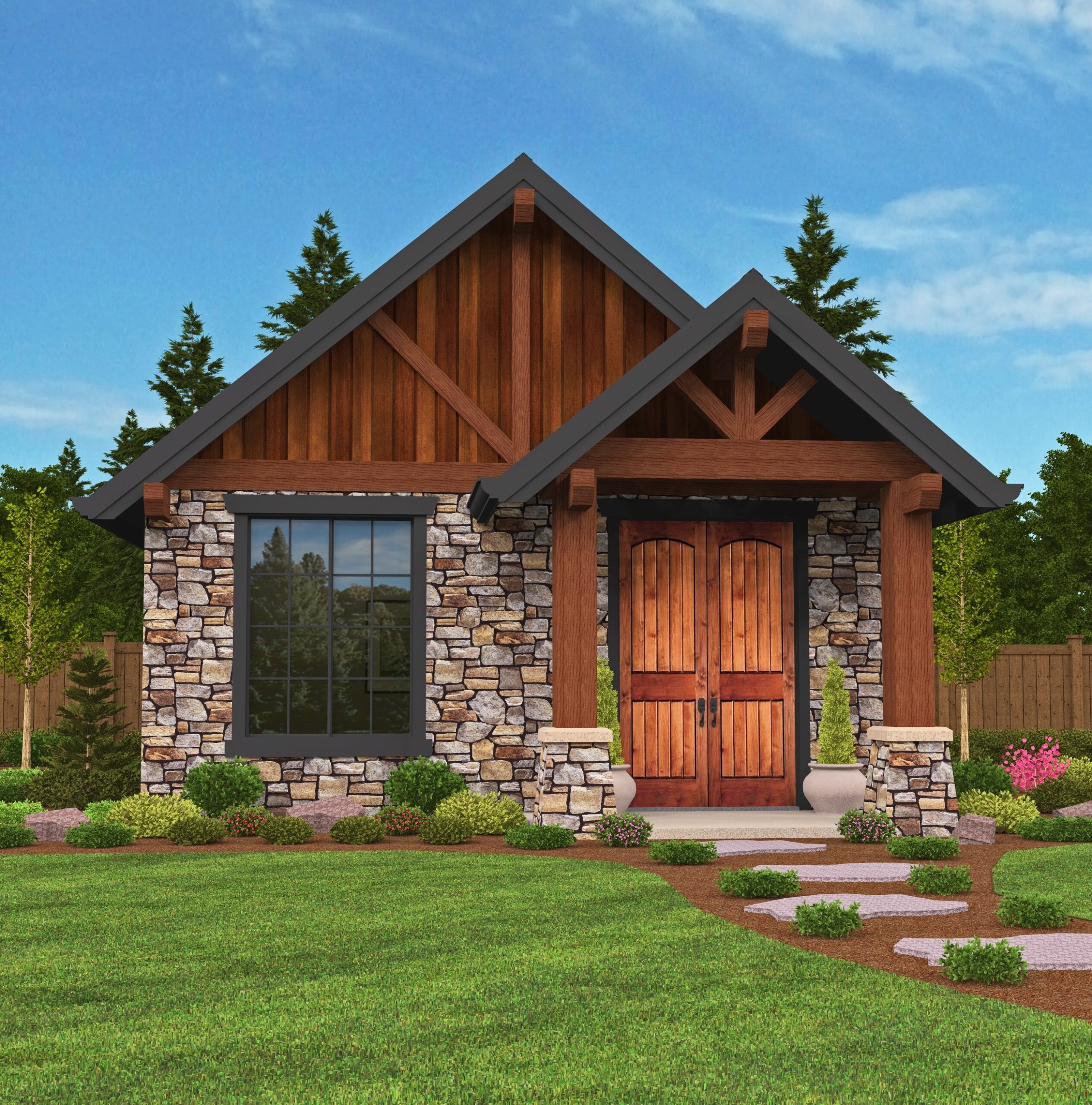
M-640-A
Cozy Lodge House Plan in a Compact Package ...

