Small House Plans(85 items)
Small Home Design
Small house plans have become increasingly popular for many obvious reasons. A well designed small home can keep costs, maintenance and carbon footprint down while increasing free time, intimacy and in many cases comfort. The average sq. footage of new homes has been falling for most of the last 10 years as people begin to realize that the McMansion with over sized everything was just not practical or even that enjoyable to live in.

The Best Modern Small House Plans
Our design team is offering an ever increasing portfolio of small home plans that have become a very large selling niche over the recent years.
We specialize in home plans in most every style – from One Story Small Lot Tiny House Plans to Large Two Story Ultra Modern Home Designs. We also feature the best selling Barn Houses, Barndominiums, Farmhouses & Modern ADU’s on the market. We are excited to offer this popular house collection to you!
Browse photos of our small home collection here, a select few of these house plans include a garage, or a pool, or both, and are featured in this section below. If you have any questions about these designs, or how to order the home plans online, just let us know!
Showing 1–20 of 85 results
-
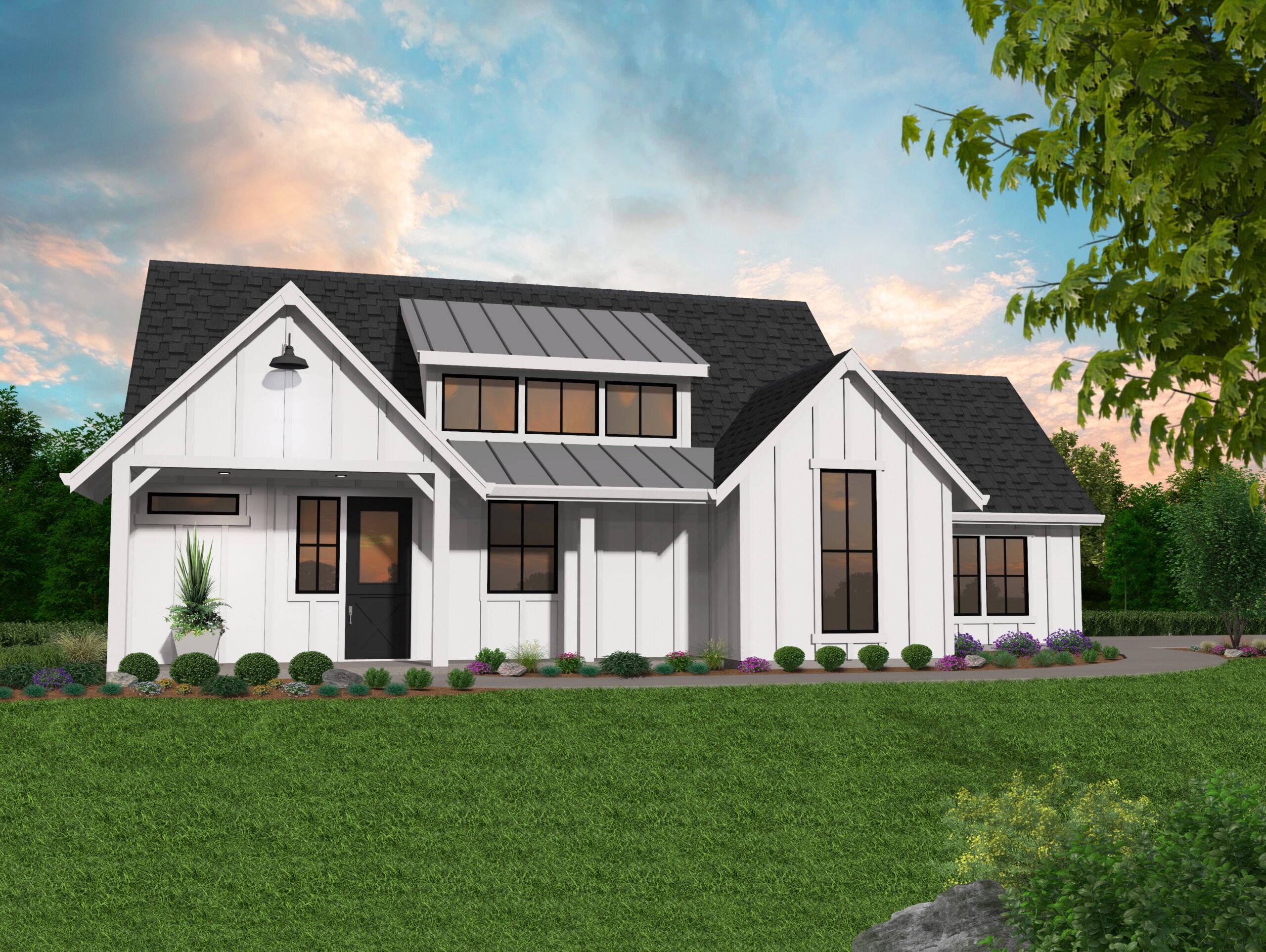
MF-986
The Magnificent Rustic Farmhouse with Everything...
-

MB-781
Cozy, Skinny Rustic Home
-
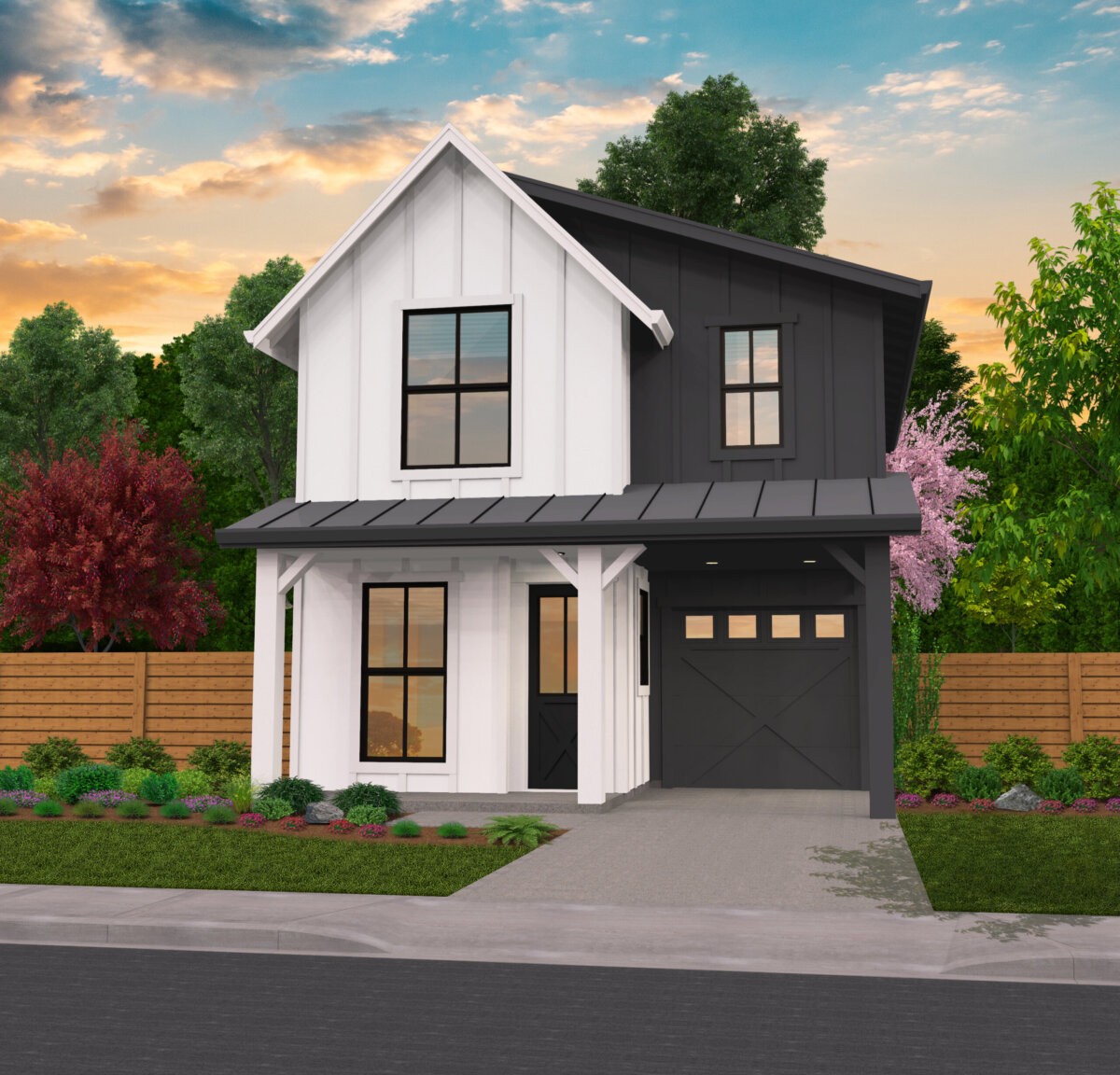
MF-1251
Lovely Small Farmhouse With Three Bedrooms ...
-
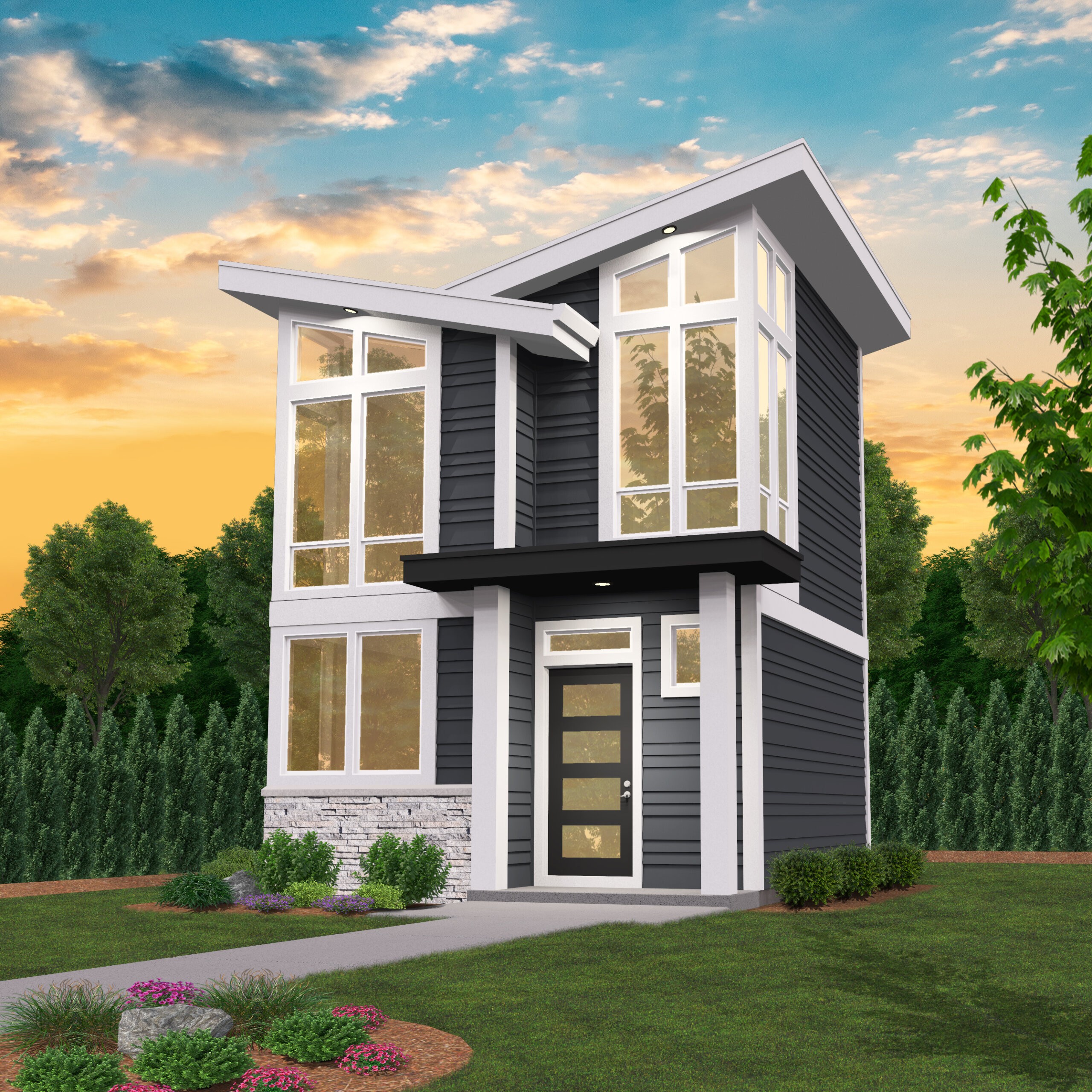
MM-502
Small modern house plan, that has all the...
-
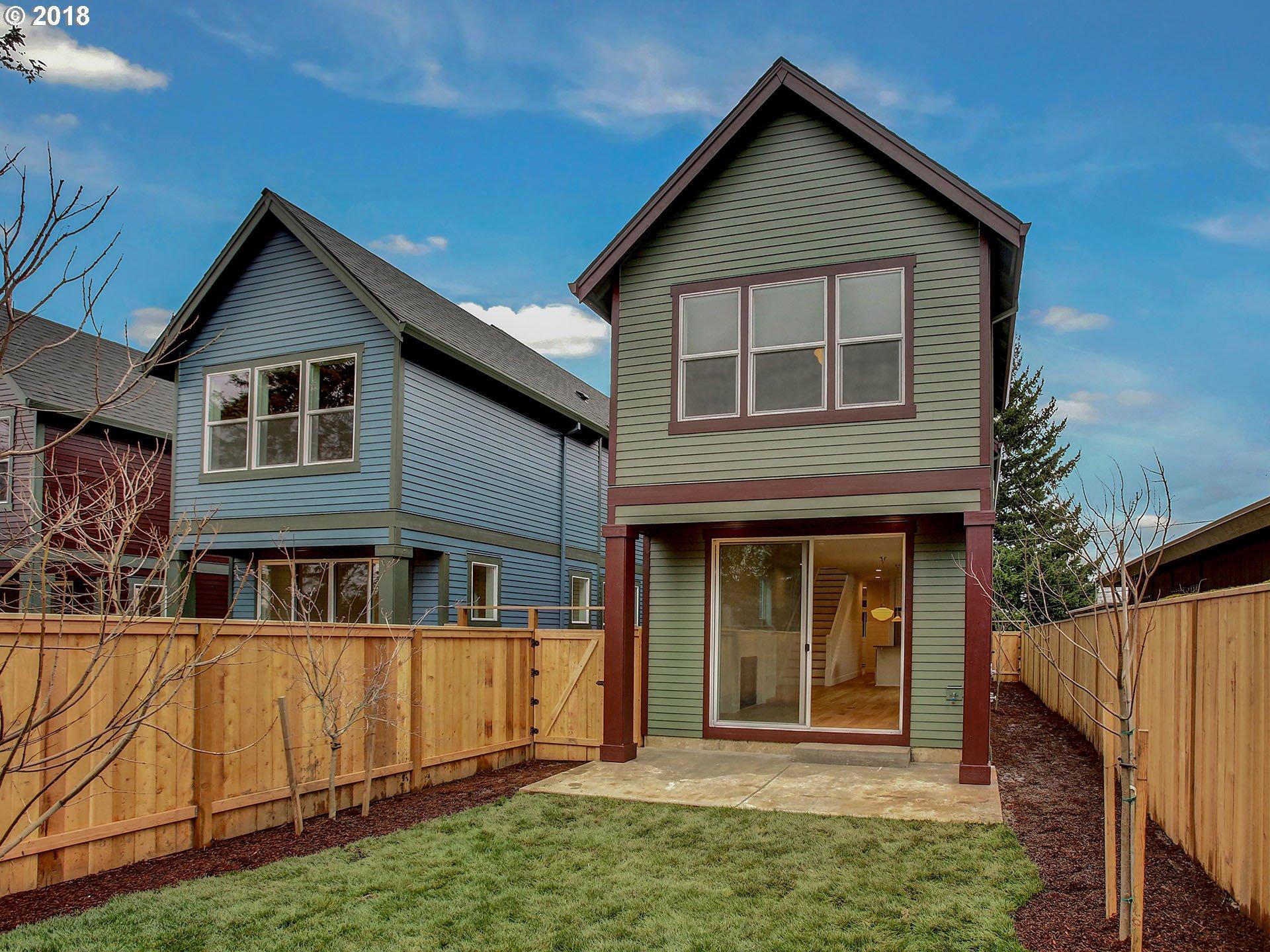
MM-2249
Portland approved Modern Farm House Plan ...
-

MM-1439-S
One Story Modern House Plan with Two Master...
-

MM-1251
A Skinny Modern Masterpiece
-
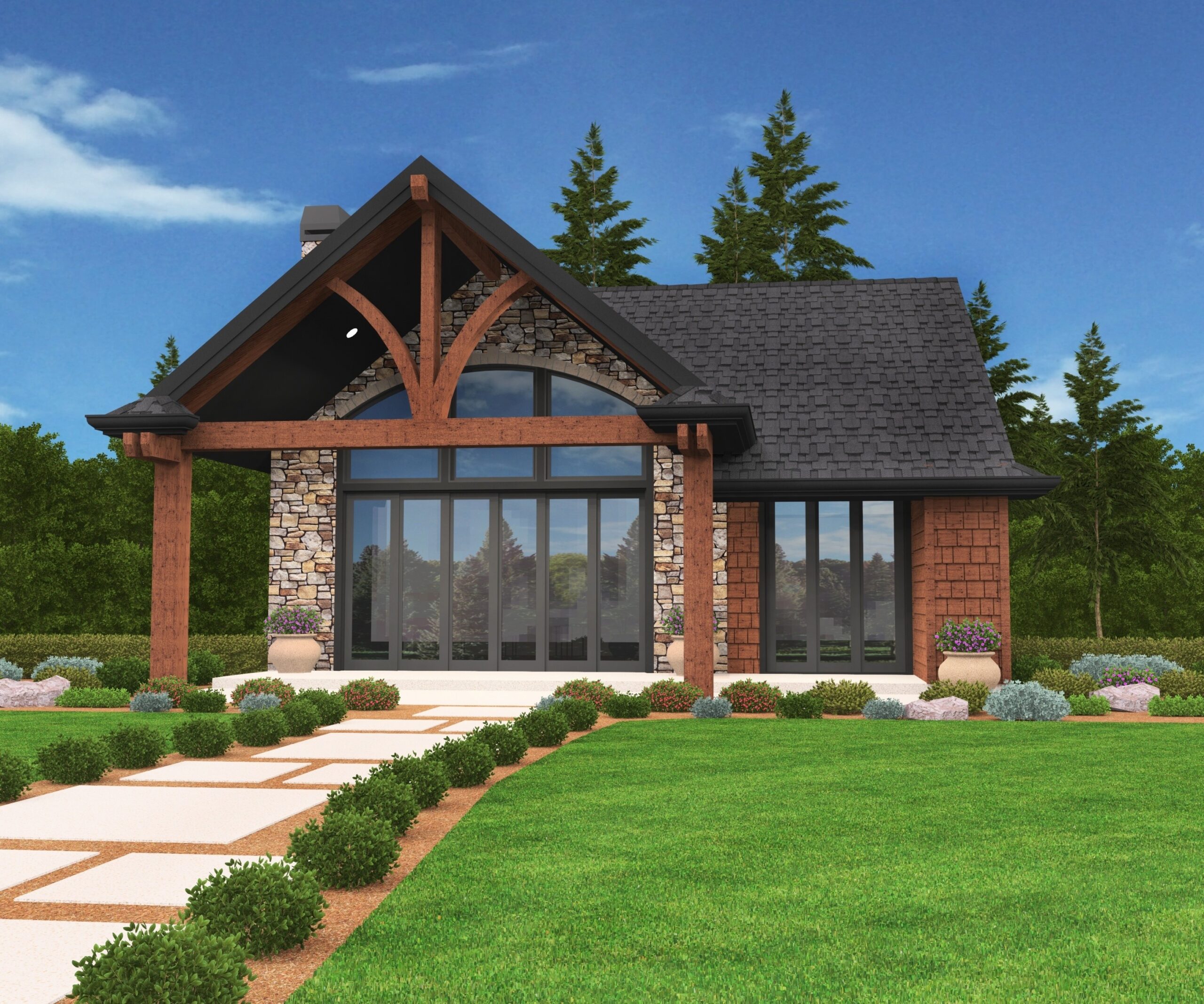
MMA-640-J
Lodge Living in a Small Cabin House Plan under 650...
-
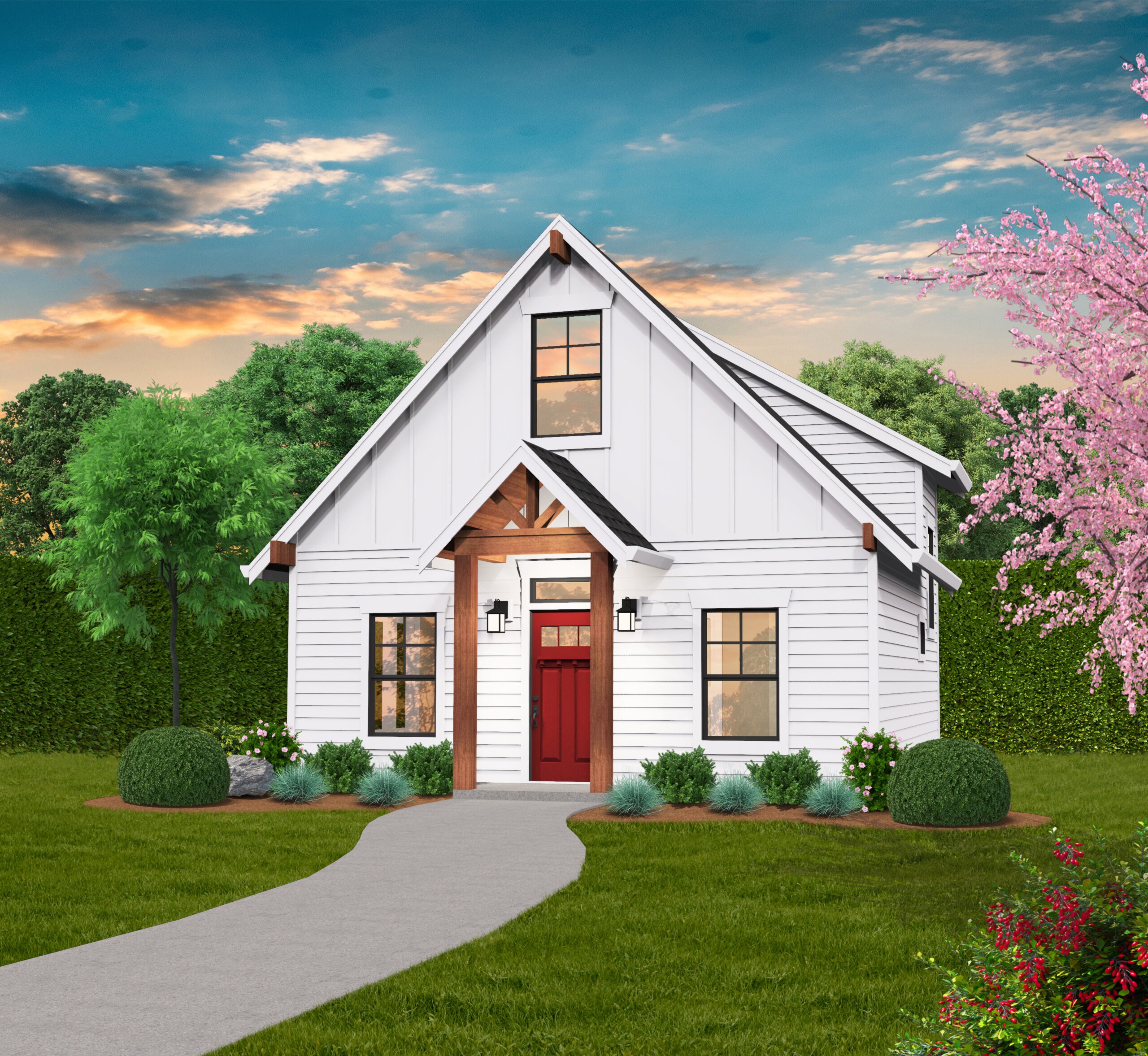
MST-868
A Charming Two Bed / Two Bath Farmhouse Plan ...
-
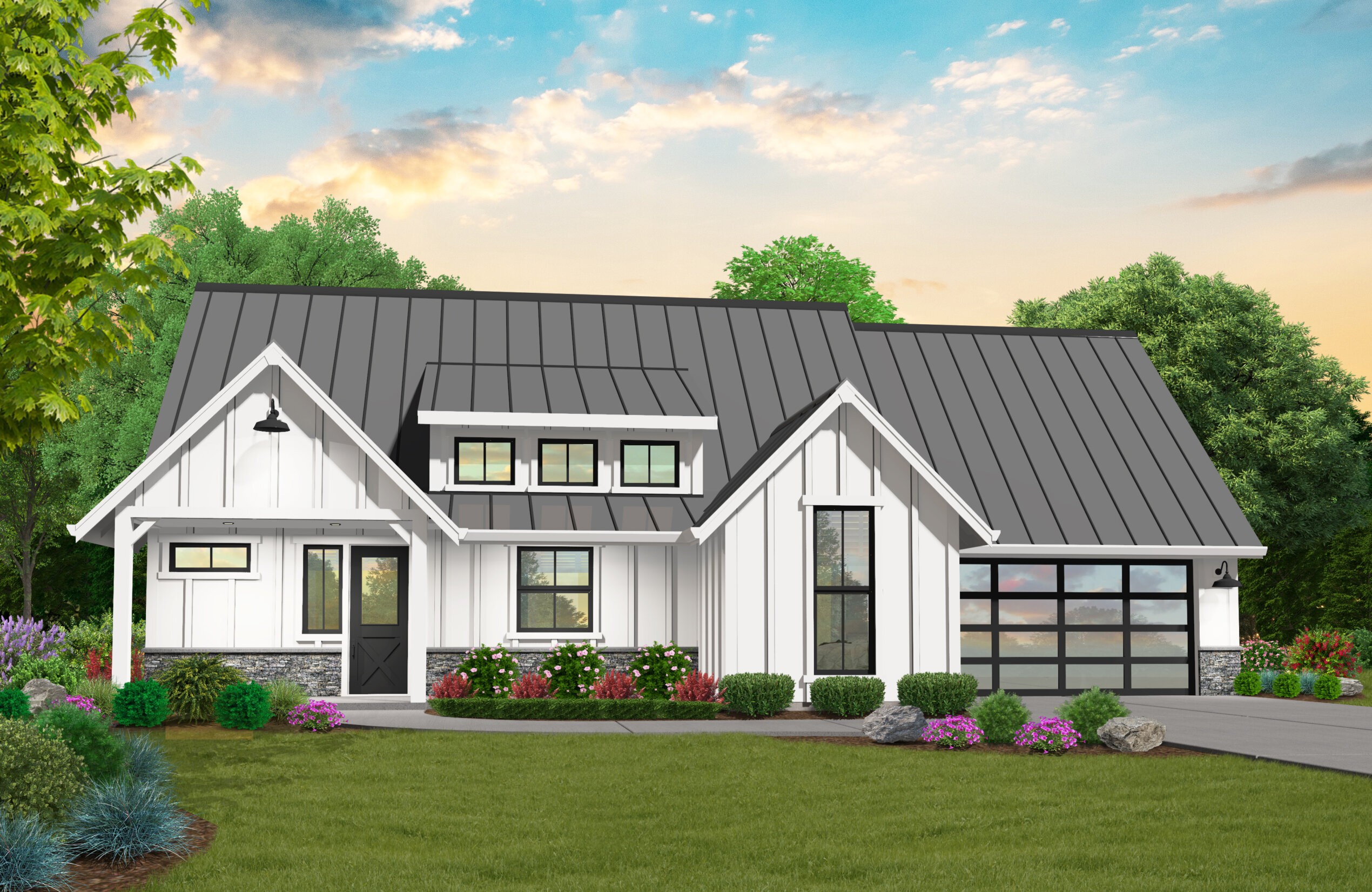
MF-1400
The American Farm 3 home design just might be the...
-

M-1773-WC-2-A
One Story Farmhouse with Curb Appeal ...
-
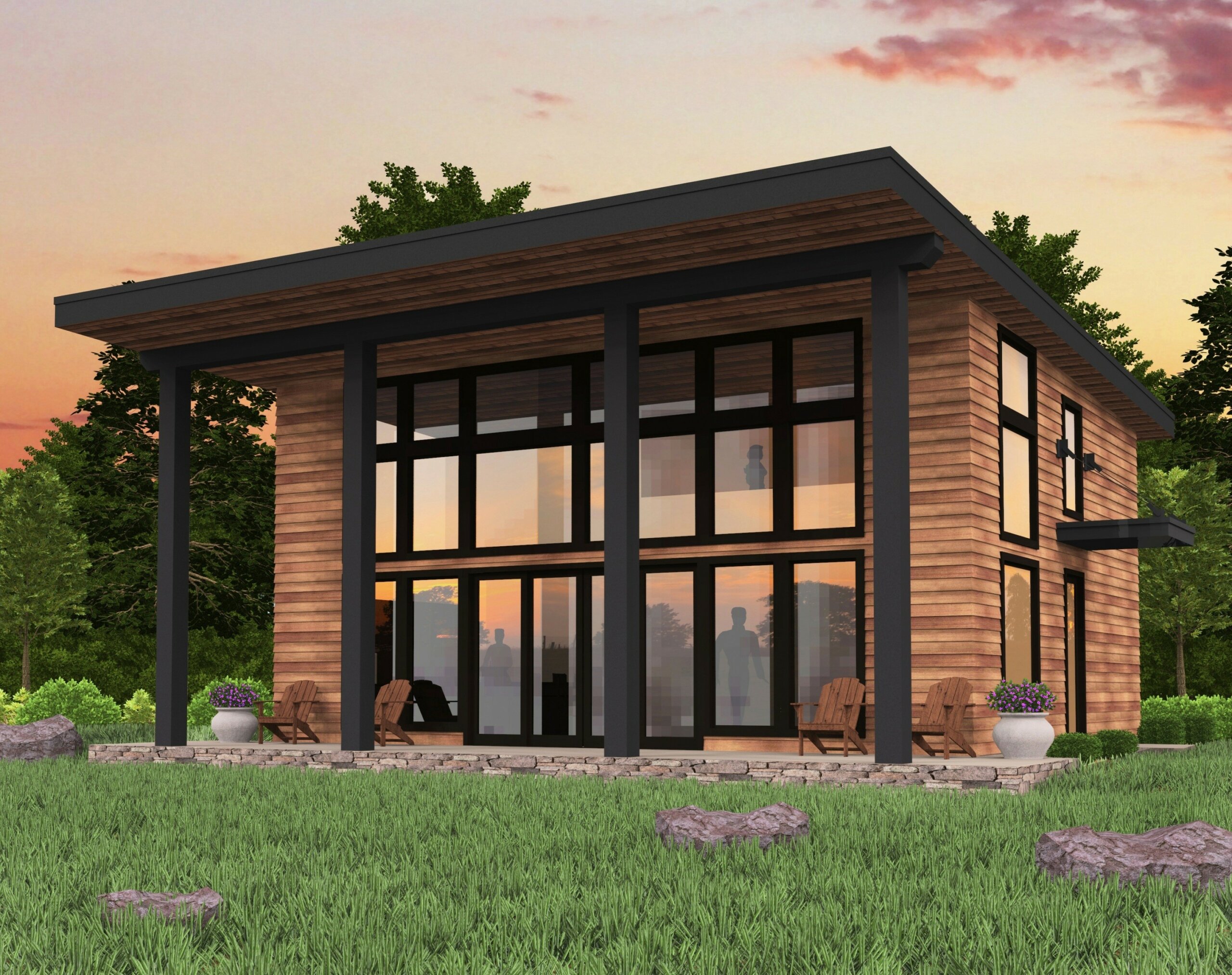
MM-1538
A Shed Roof Modern House Plan at Just the Right...
-
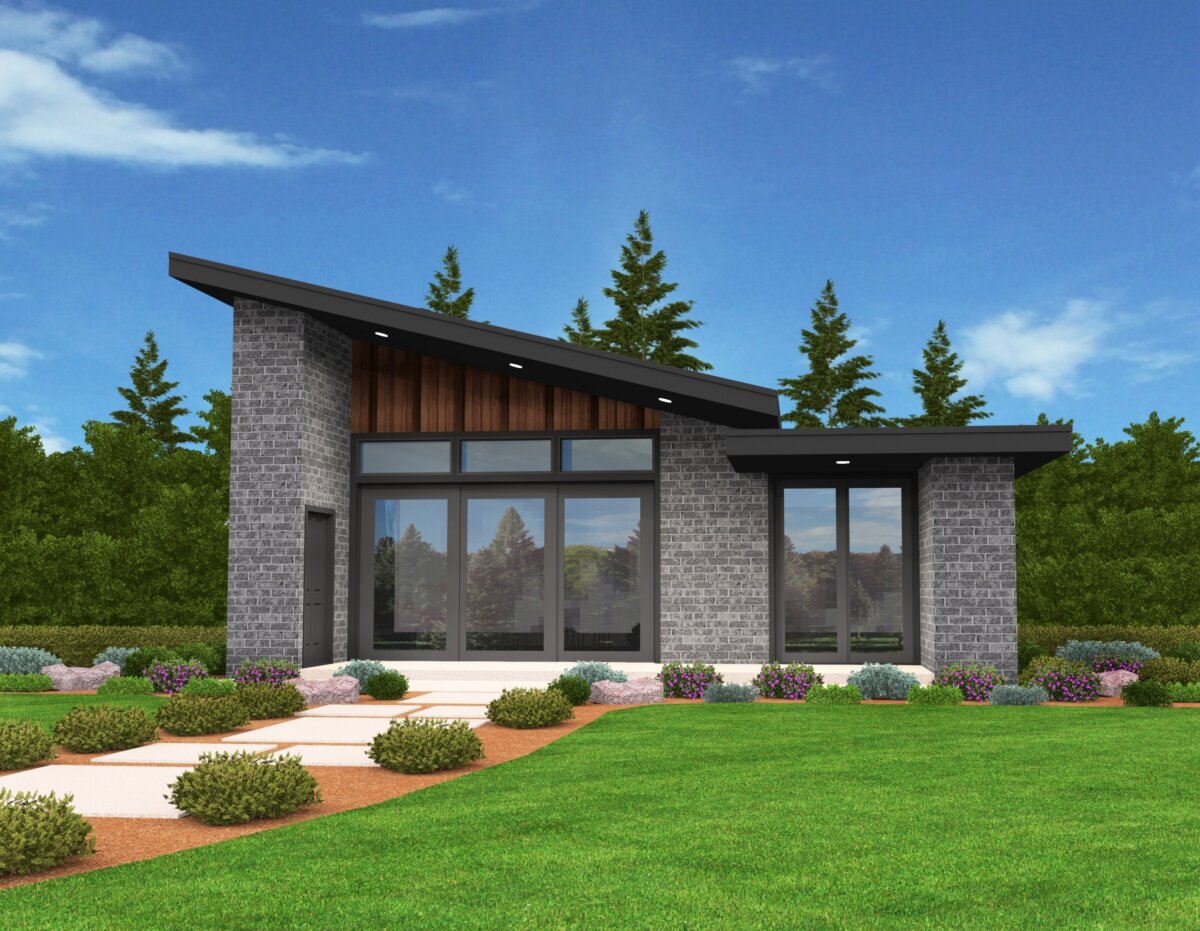
MMA-640-M
Small Shed Roof House Plan
-
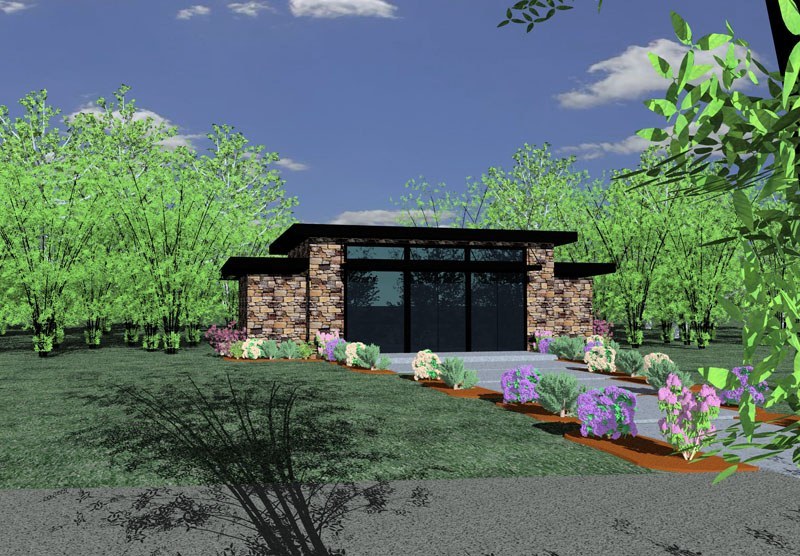
MM-473A
Small House Plan with Infinite Flexibility ...
-
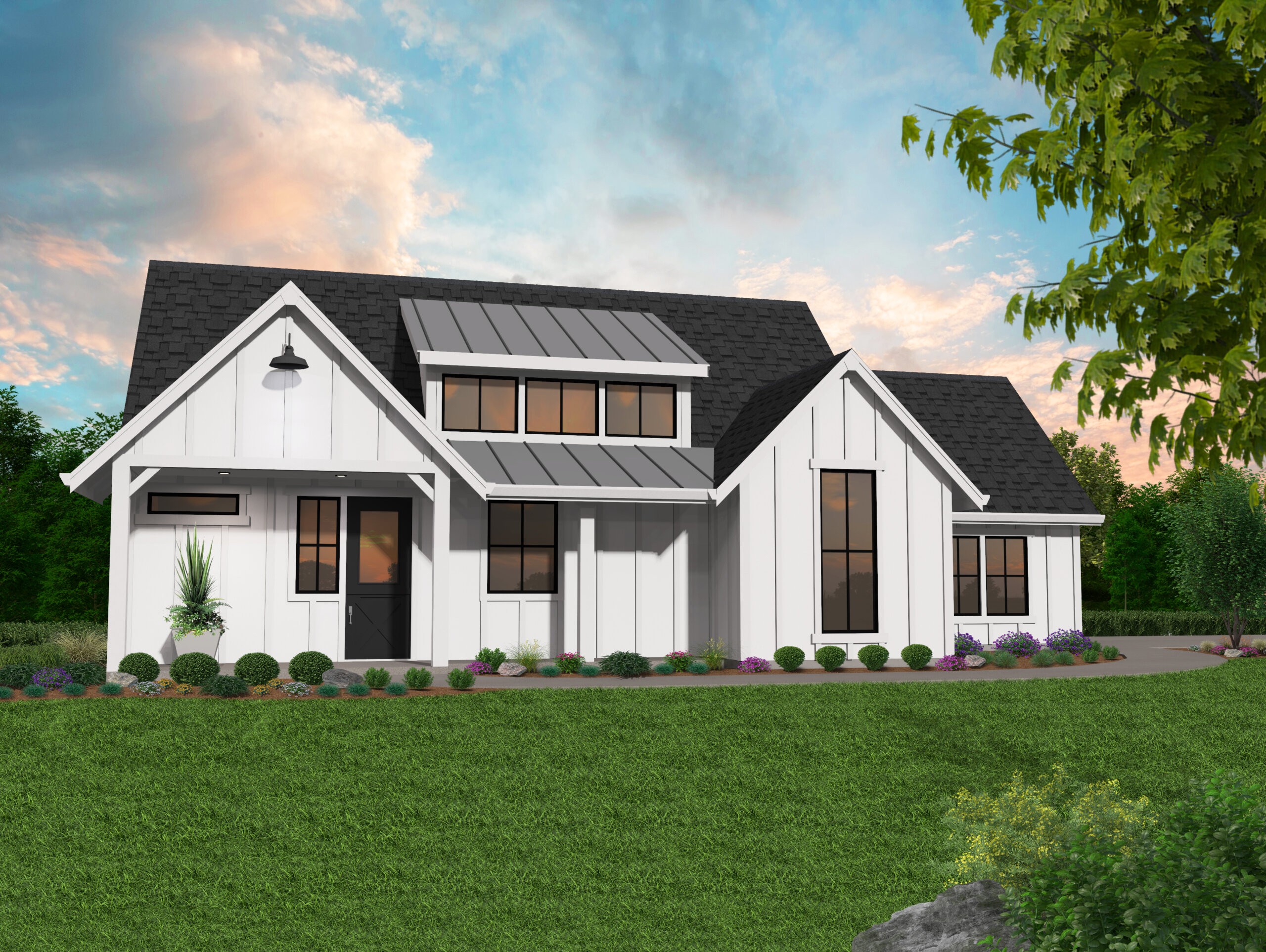
MF-2253
Flexible Ranch House Plan with ADU and more! ...
-

MM-818
Ultra Stylish, Narrow Two Story House Plan ...
-
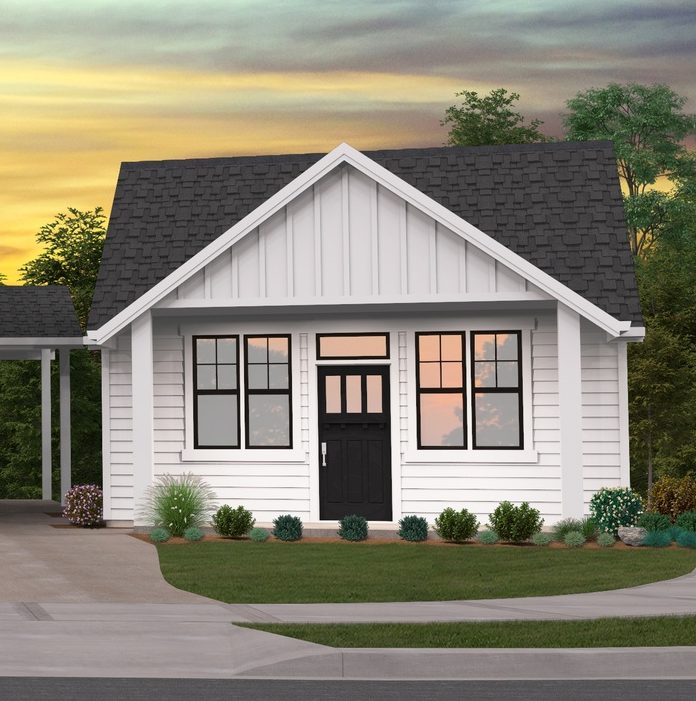
MF-462
ADU House Plan with Farmhouse Charm ...
-
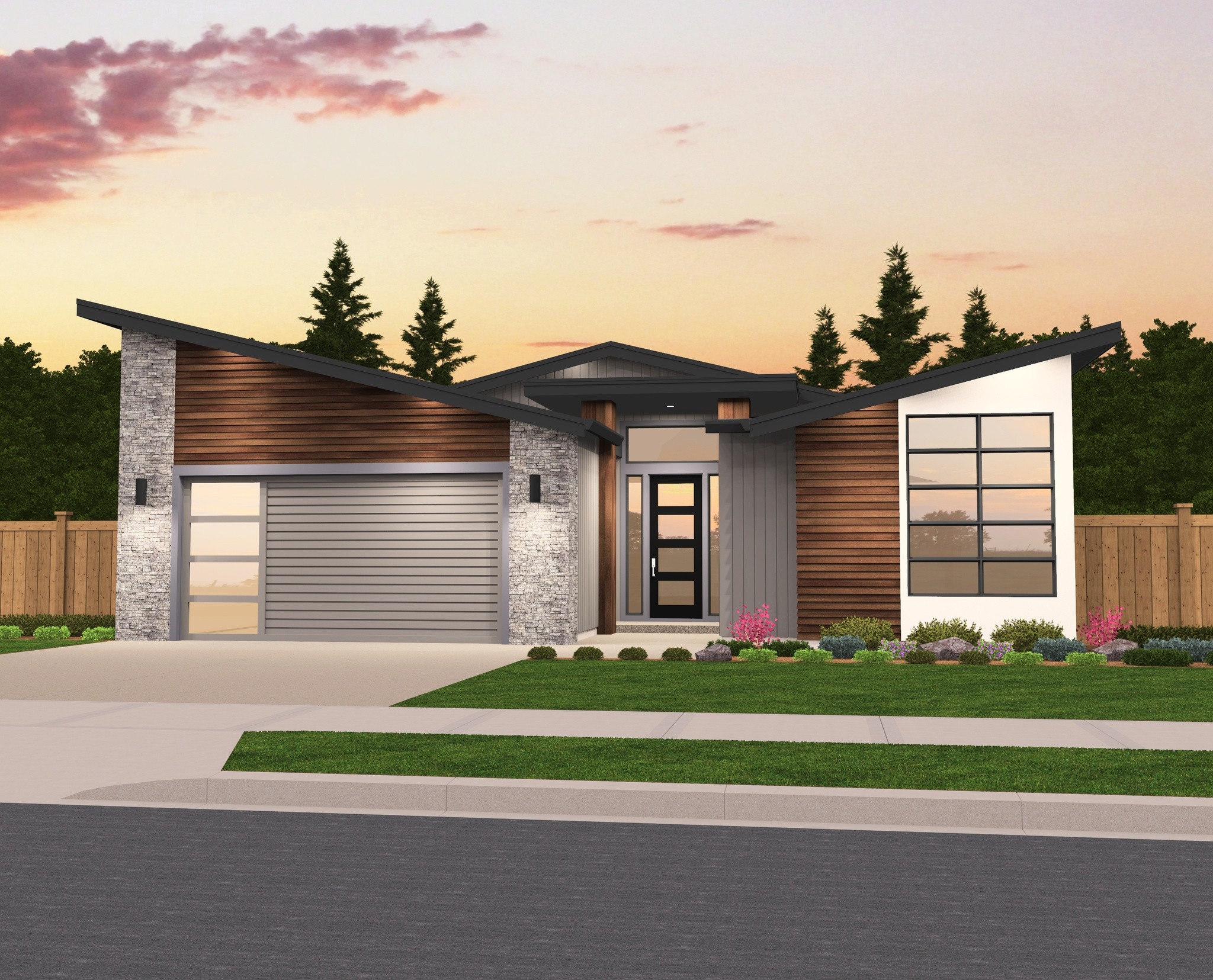
MM-1853
Single Story Best Selling Small Modern House Plan ...
-

MM-1608
Small Modern House Plan with Comfortable, Open...
-
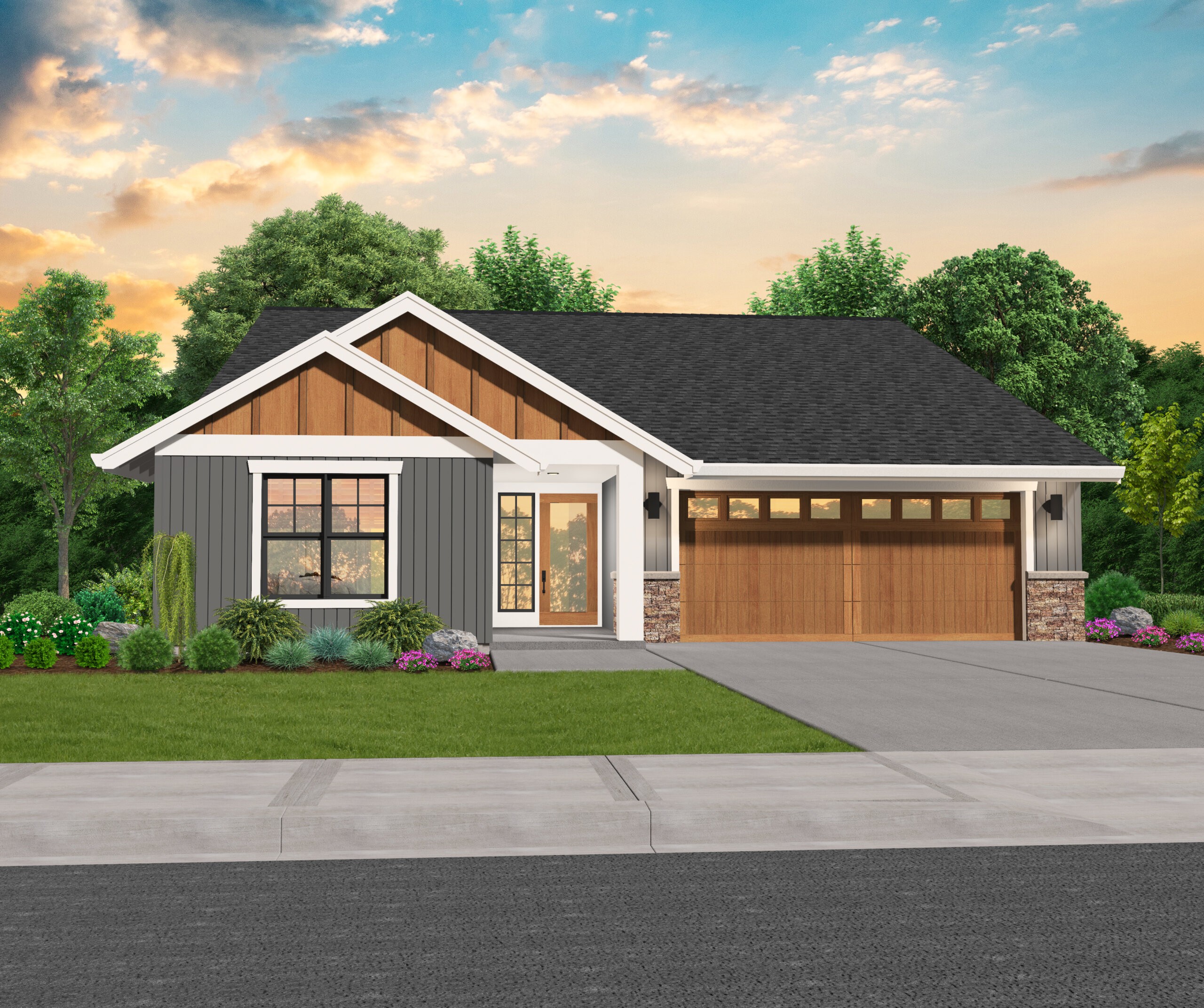
M-1703-GFH
A Single Story, Craftsman style, the Gearhart...

