Skinny Houses(94 items)
Showing 81–94 of 94 results
-
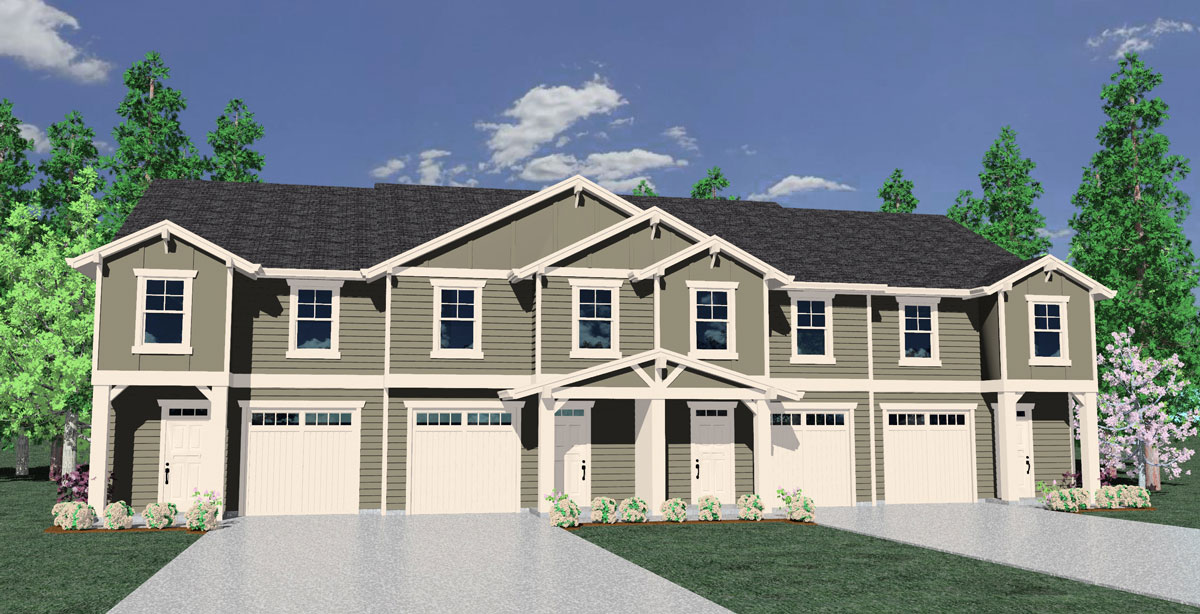
MA-1440-1508-1440
Searching for income property designs online? This...
-
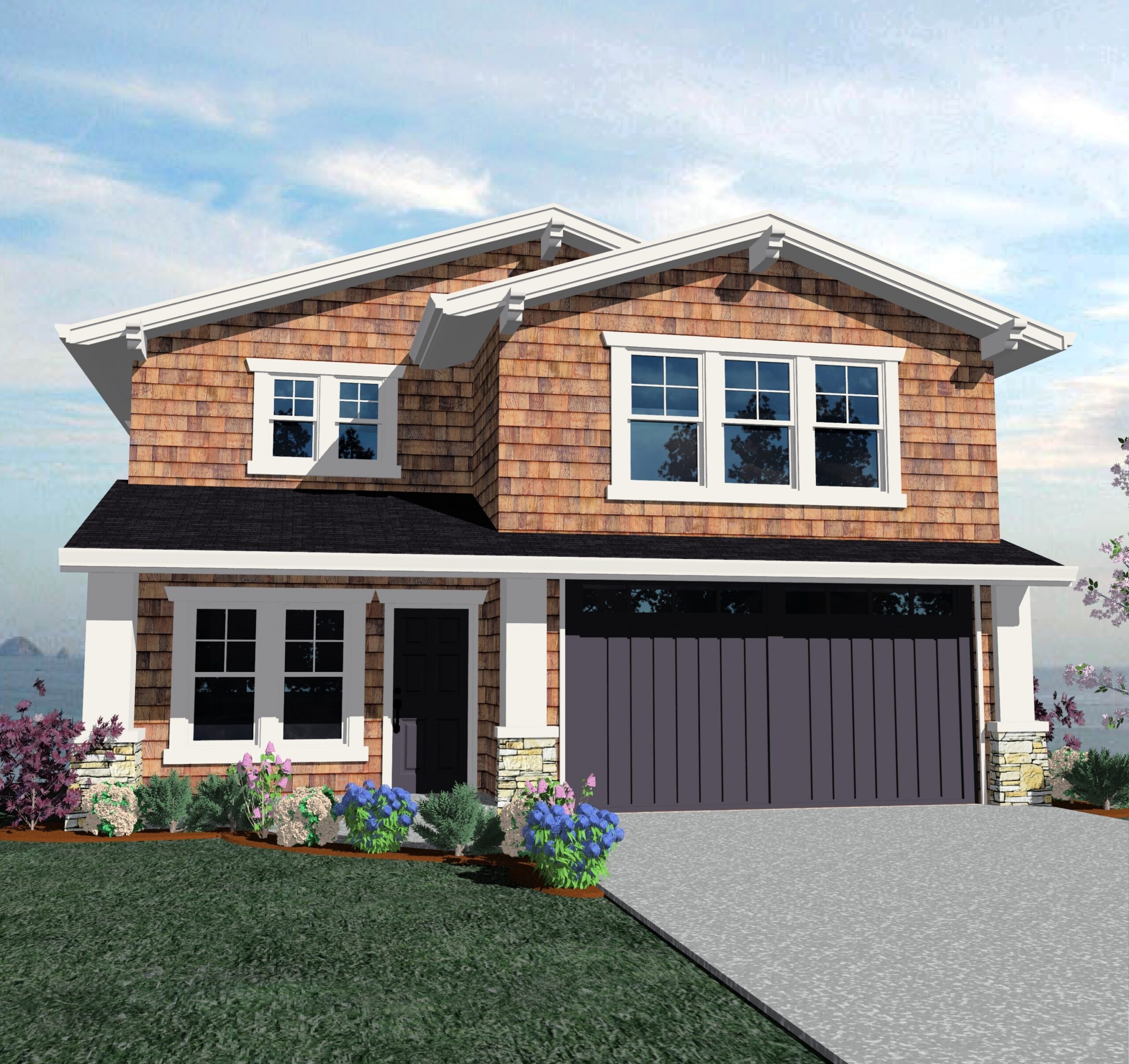
M-3999
The Ultimate Beach Vacation House Plan ...
-
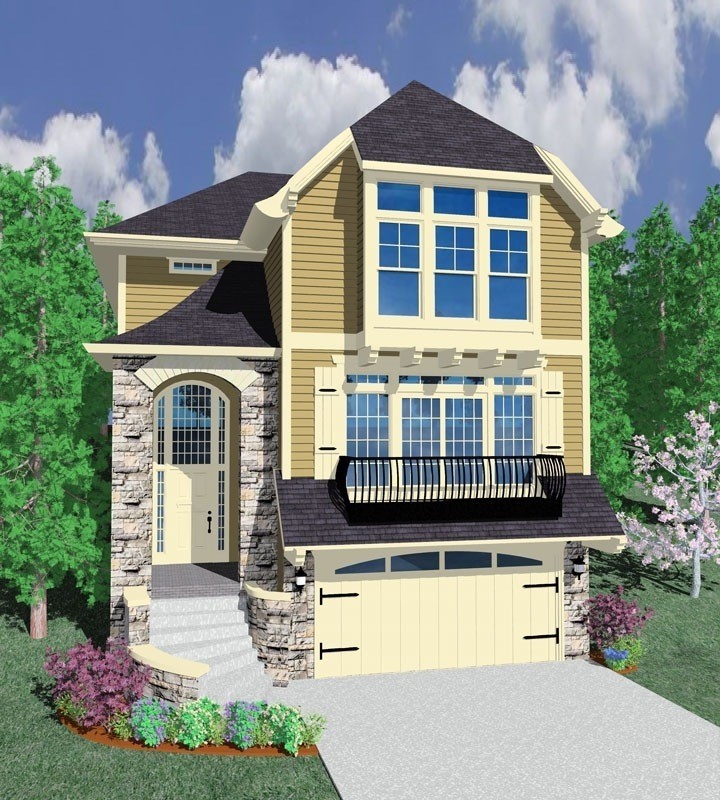
M-2966
This house plan is an outstanding solution to the...
-
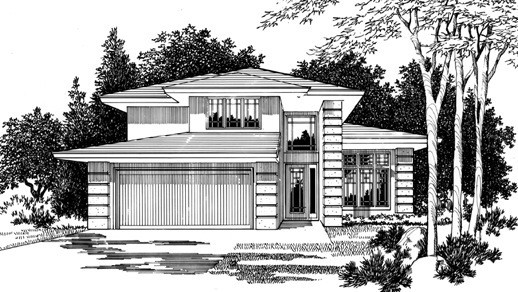
MSAP-2794
This beauty has everything!! Master Suite on the...
-
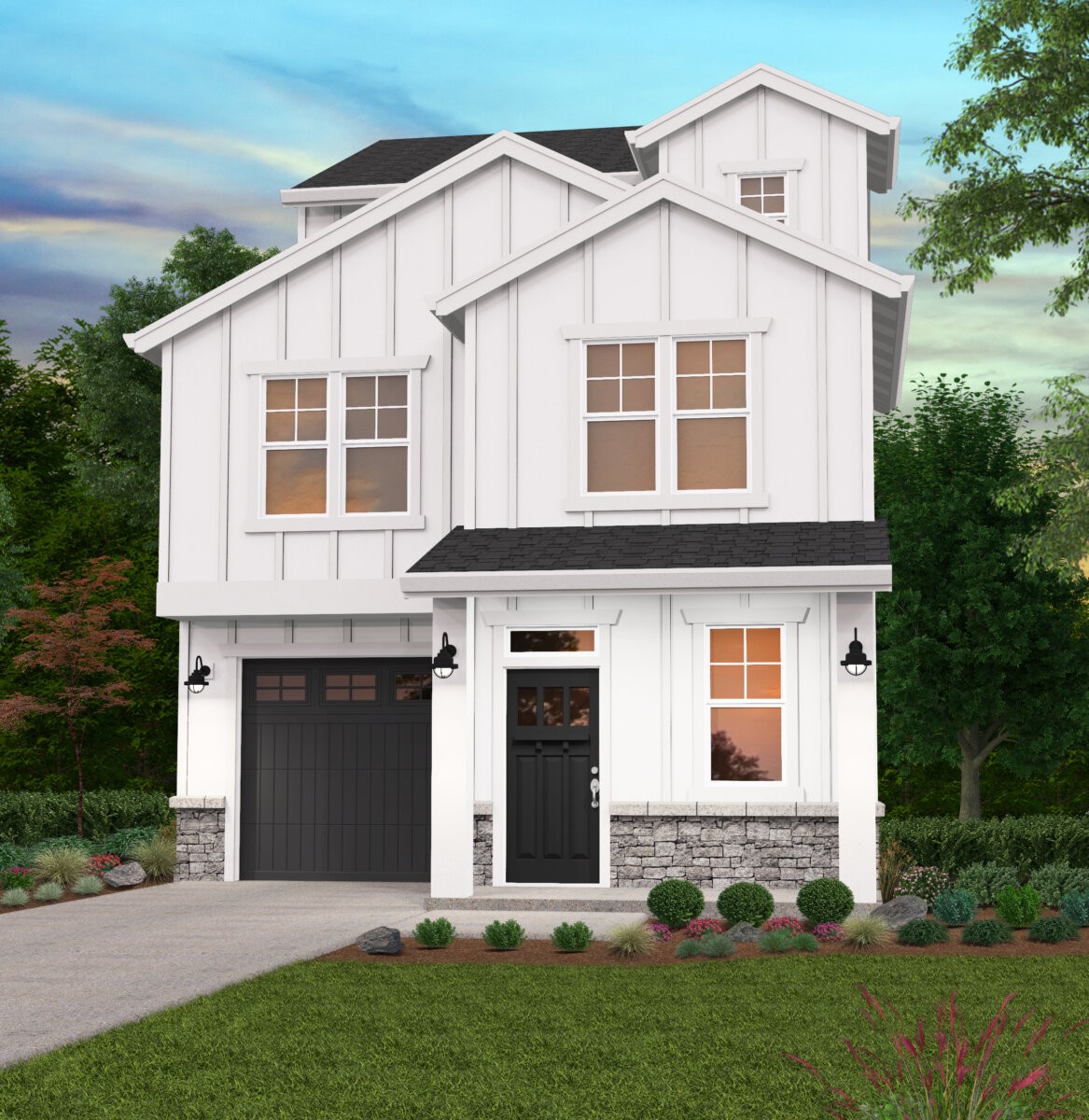
M-2776 WL
Affordable Narrow 3 story craftsman house plan ...
-
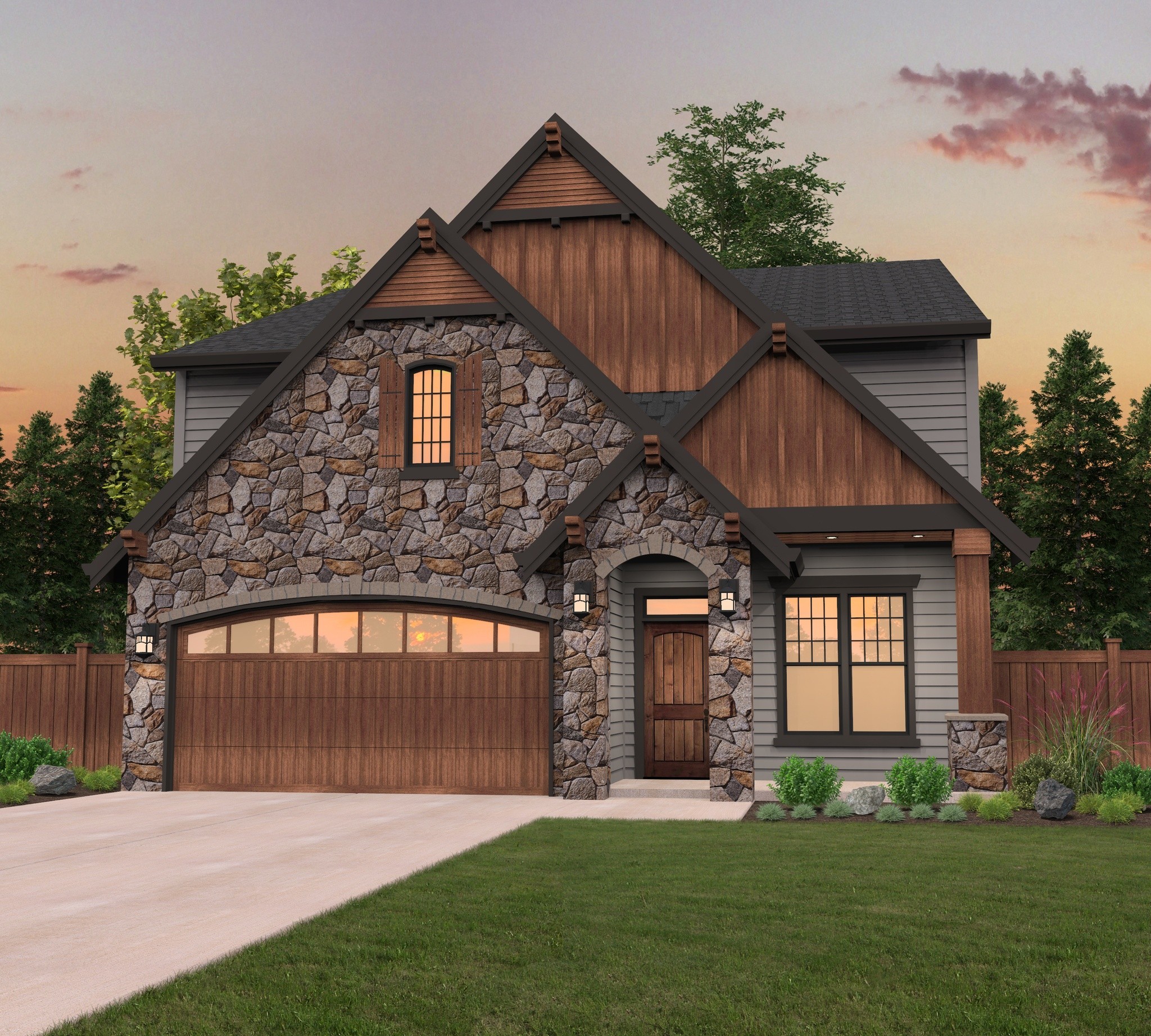
M-2649JTR
Best Selling Builder's Favorite 35 foot wide House...
-
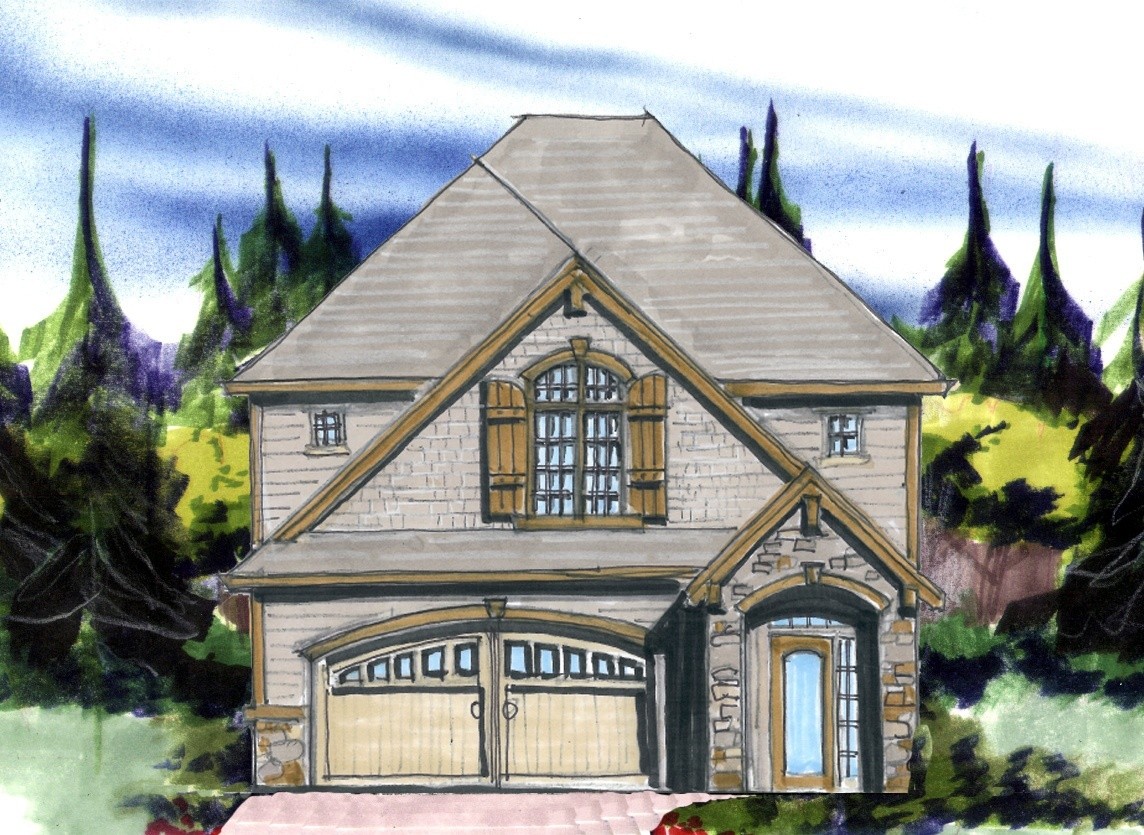
M-2418TH
This French Country, Cottage style, "Phillips"...
-
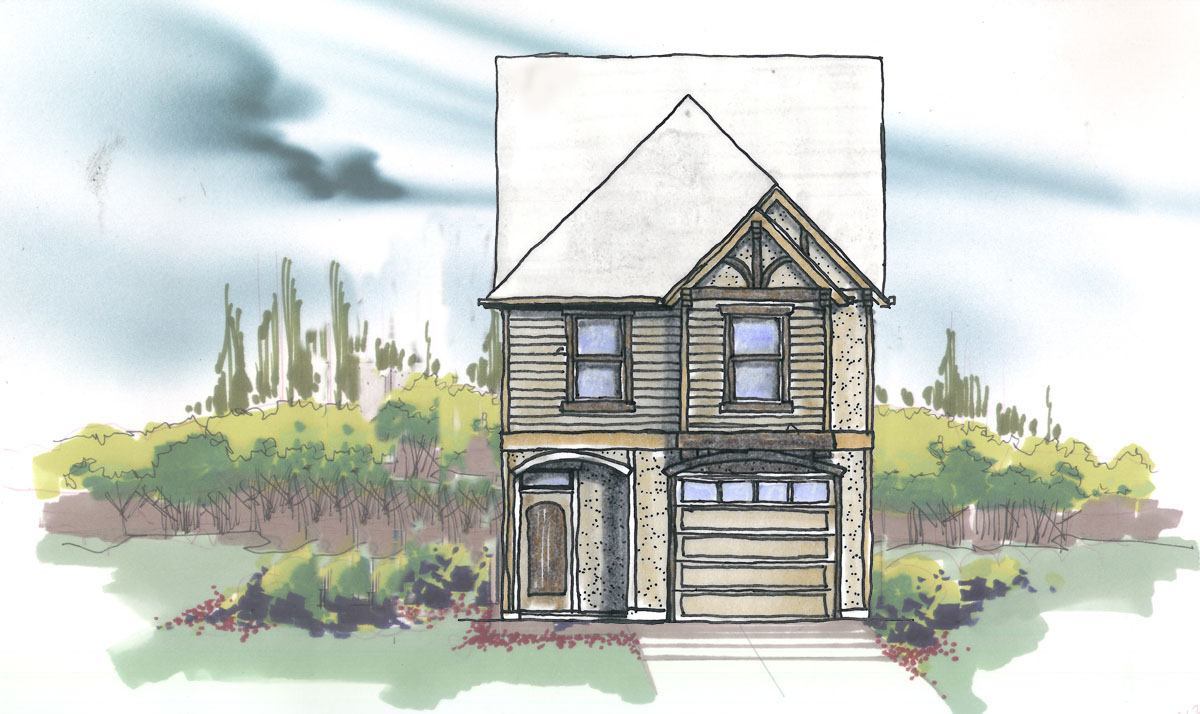
M-2165WL
The Abbott Plan is of Transitional, French...
-
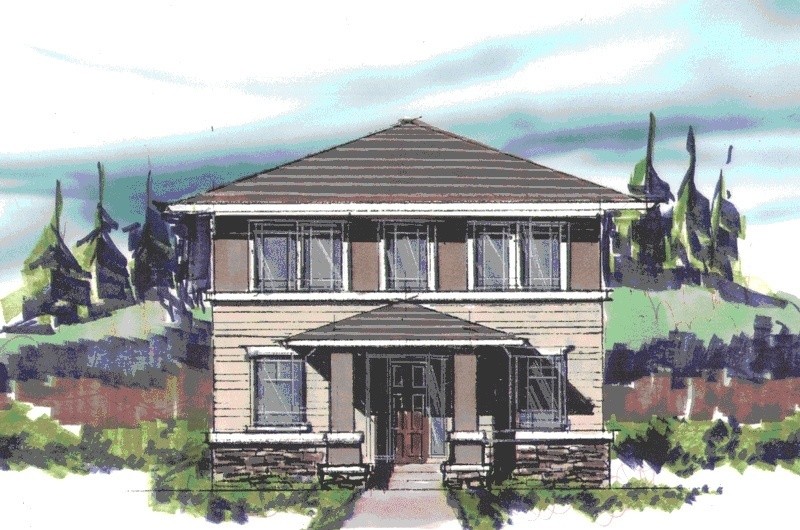
MSAP-2134
This charming Prairie style design is perfect for...
-
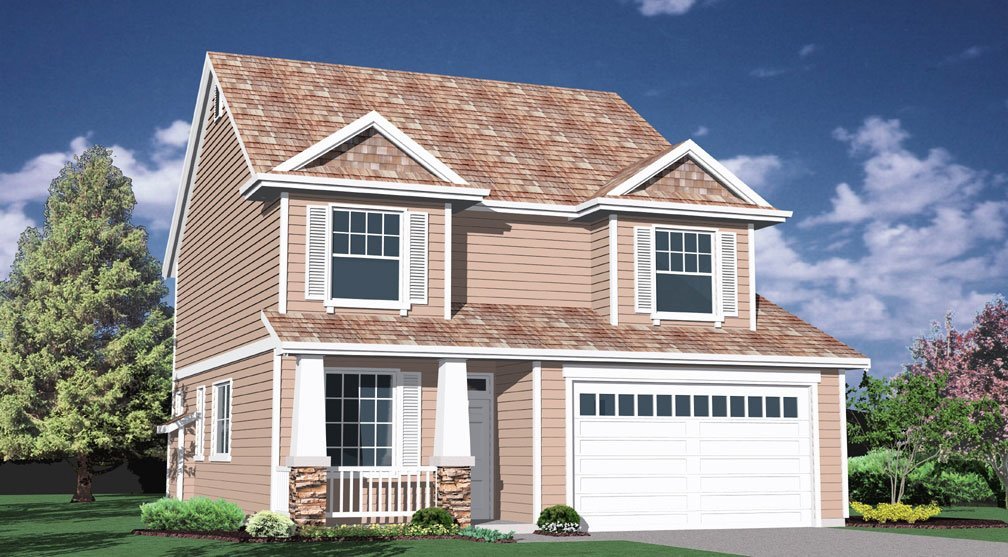
M-2043
This 35 foot wide home works well on any lot. The...
-
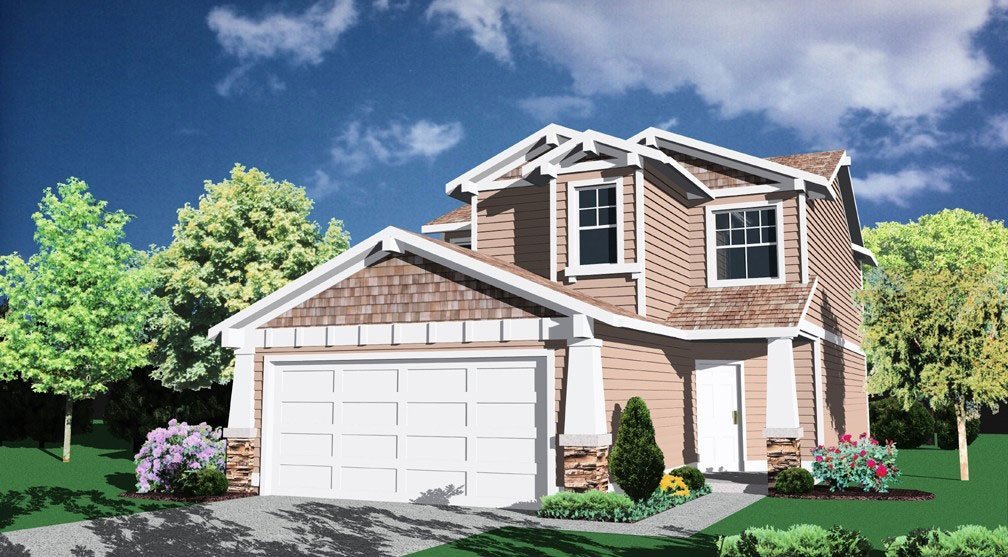
M-1638CR
Rare, Beautiful Narrow Craftsman House Plan ...
-
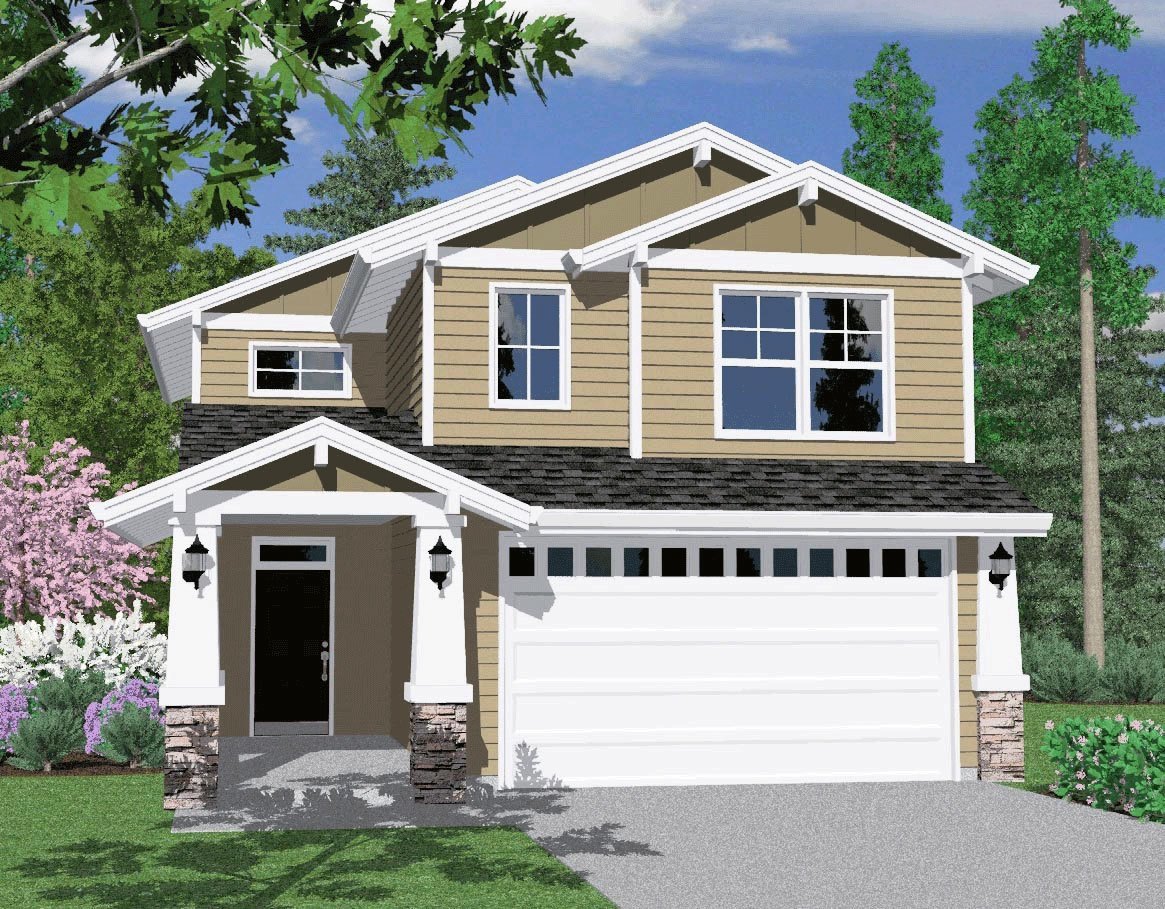
M-1613
Rare, Beautiful Skinny Craftsman House Plan ...
-
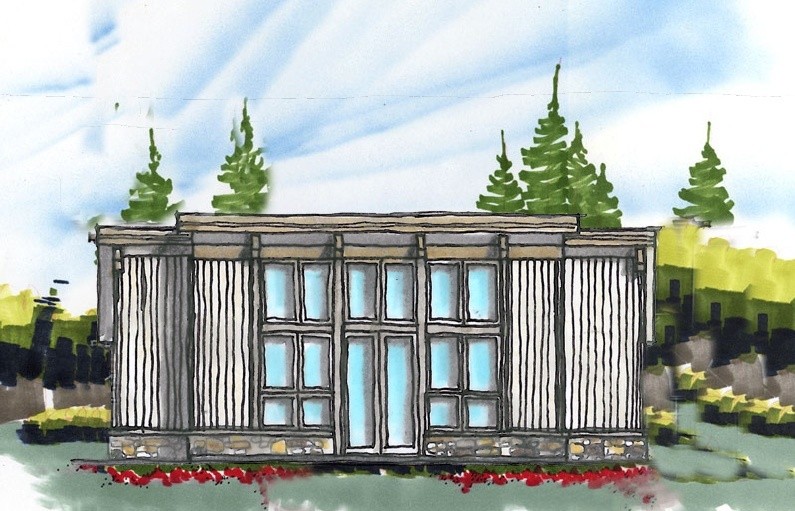
MM-473-B
A delightful cabin plan, perfect for a getaway,...
-
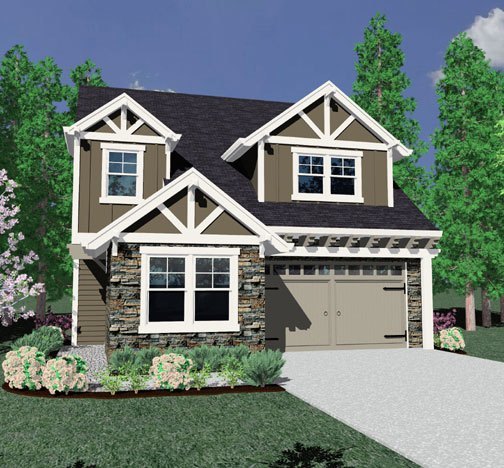
M-1839VG
The Cedar Springs Plan is of Traditional and...

