Skinny Houses(94 items)
Showing 61–80 of 94 results
-
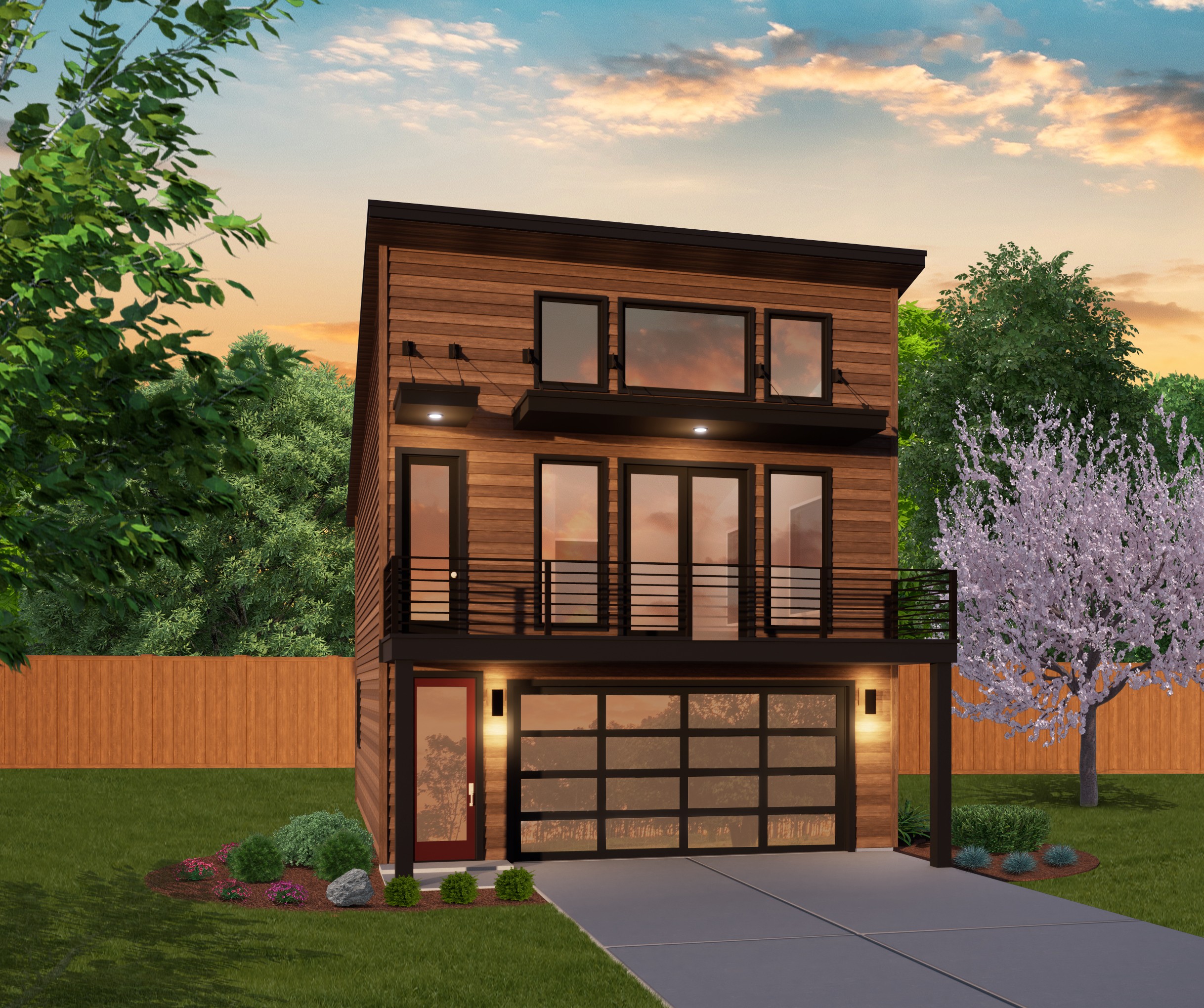
MM-792
Modern Detached Garage with Studio House plan ...
-
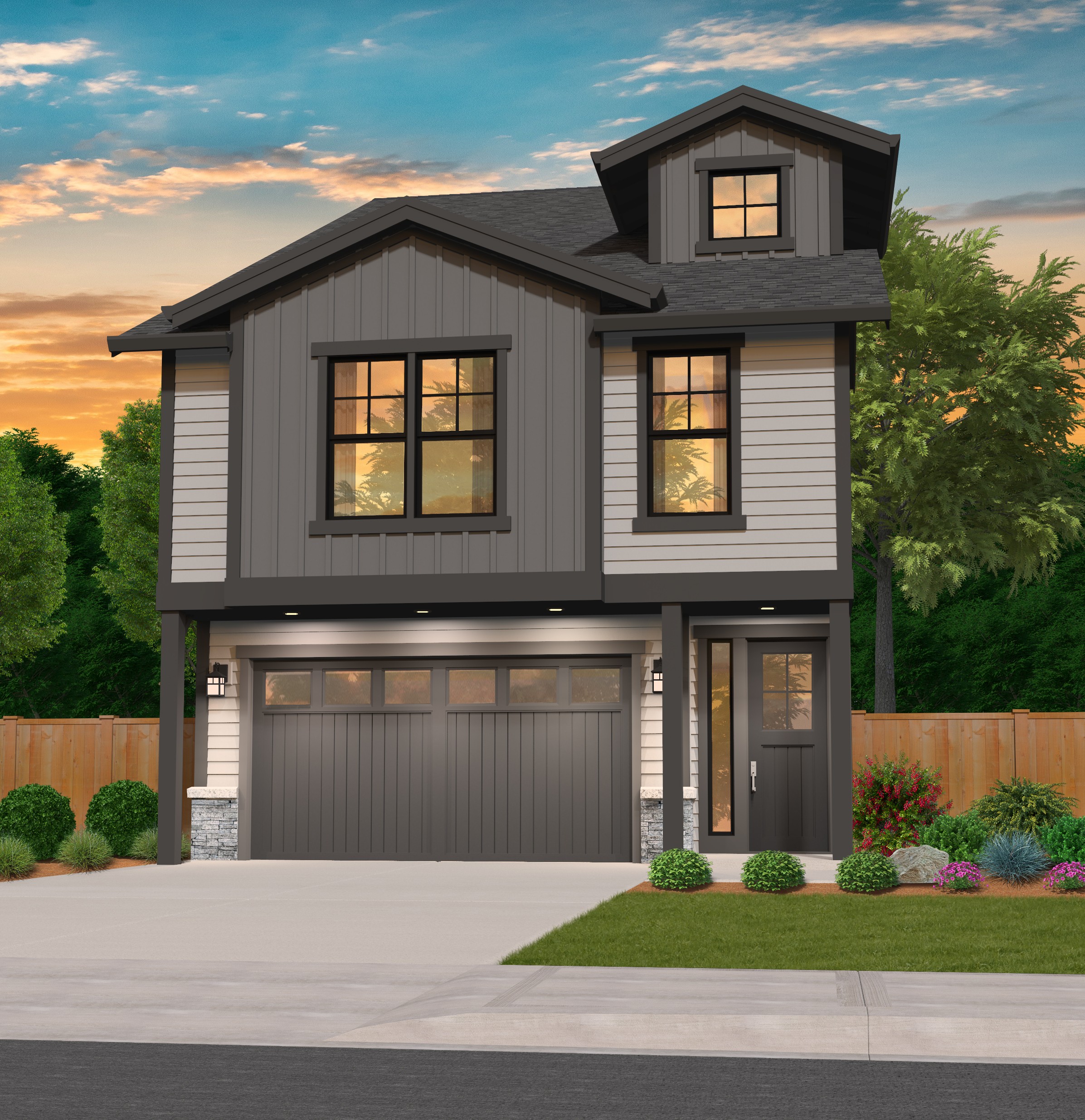
M-2610
Small Lot 3 Story House Plan with a Garage ...
-
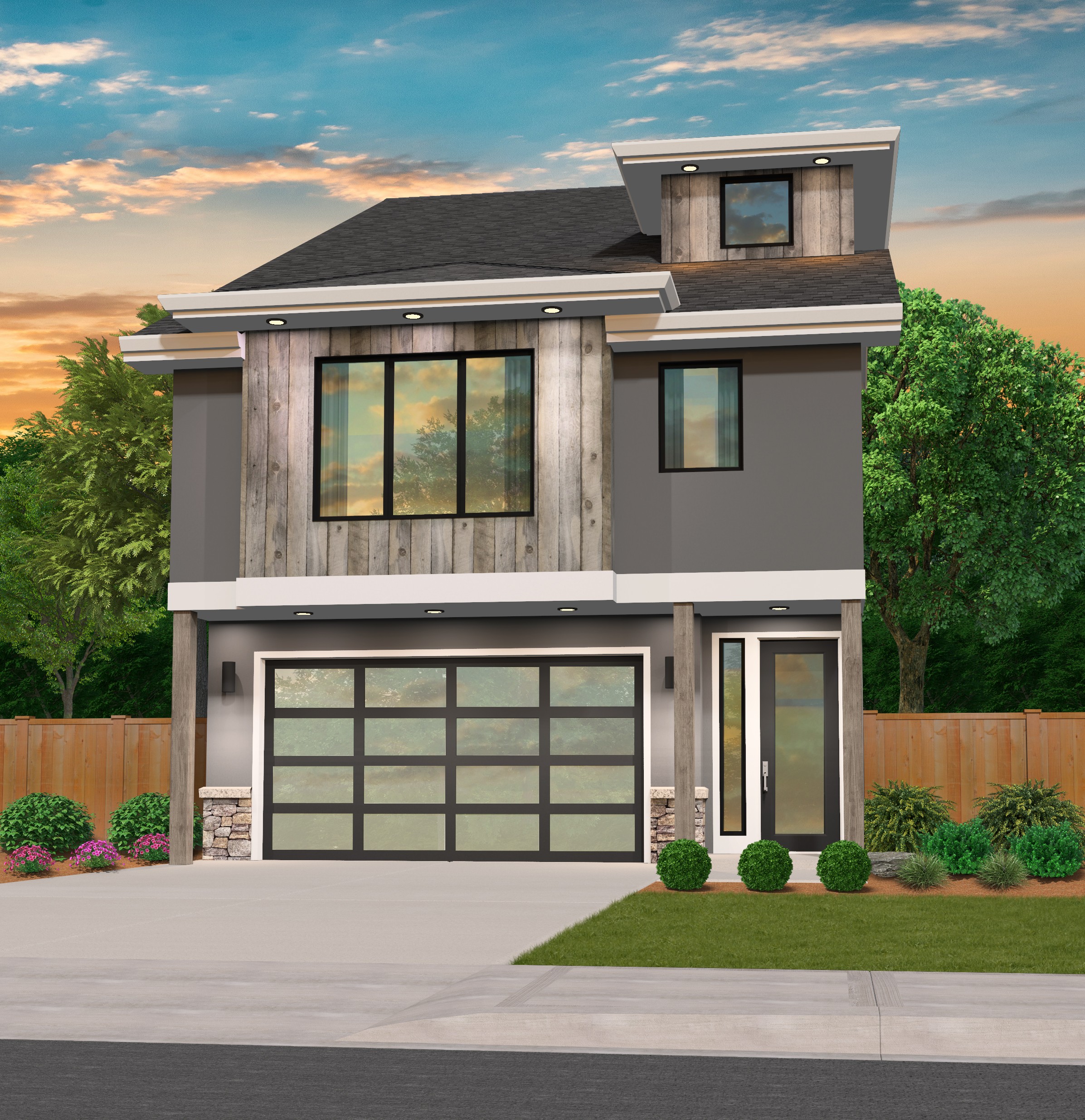
MM-2610
Narrow 3 Story Hip Roof Home
-
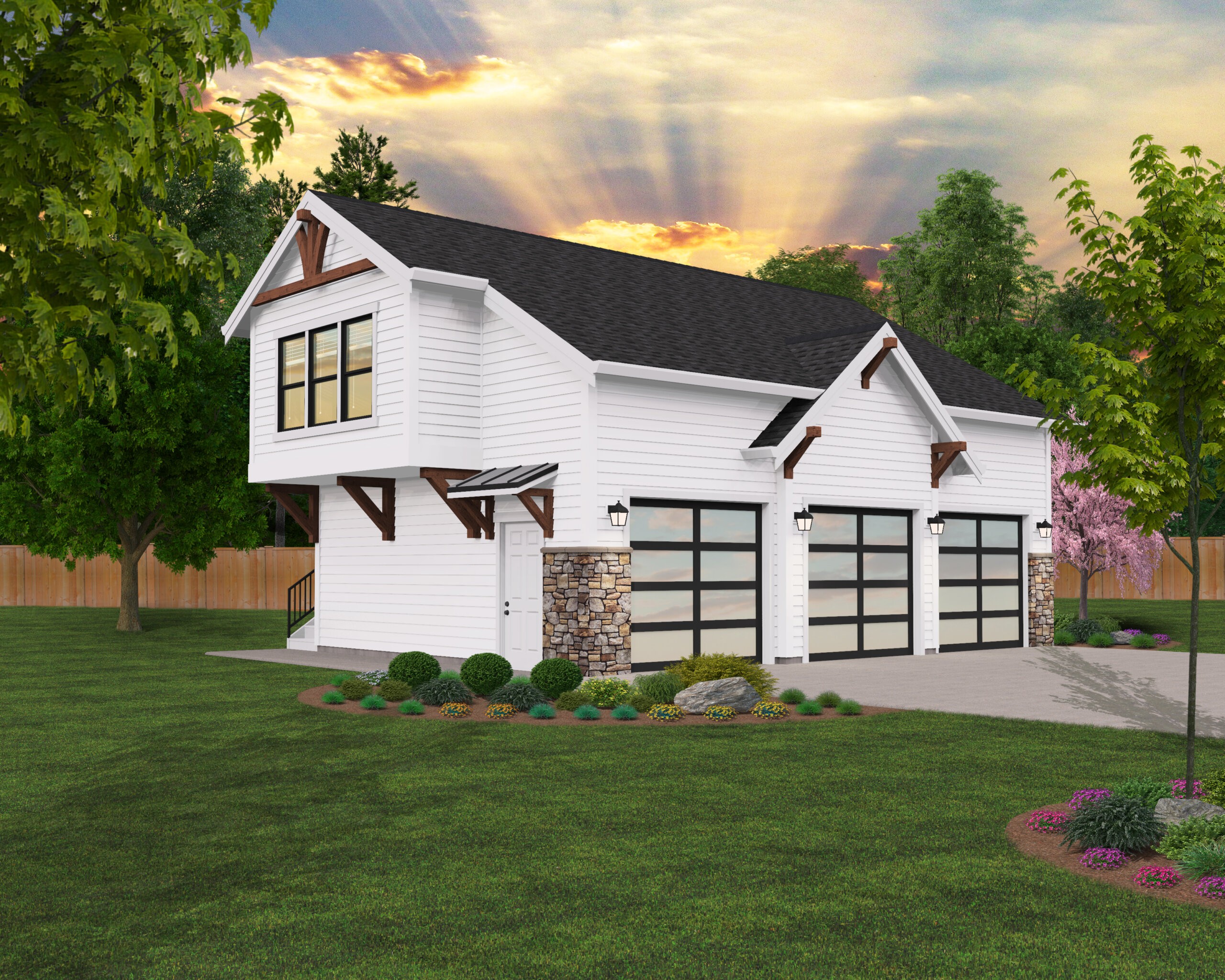
MF-640-J
Modular Garage Studio ADU
-
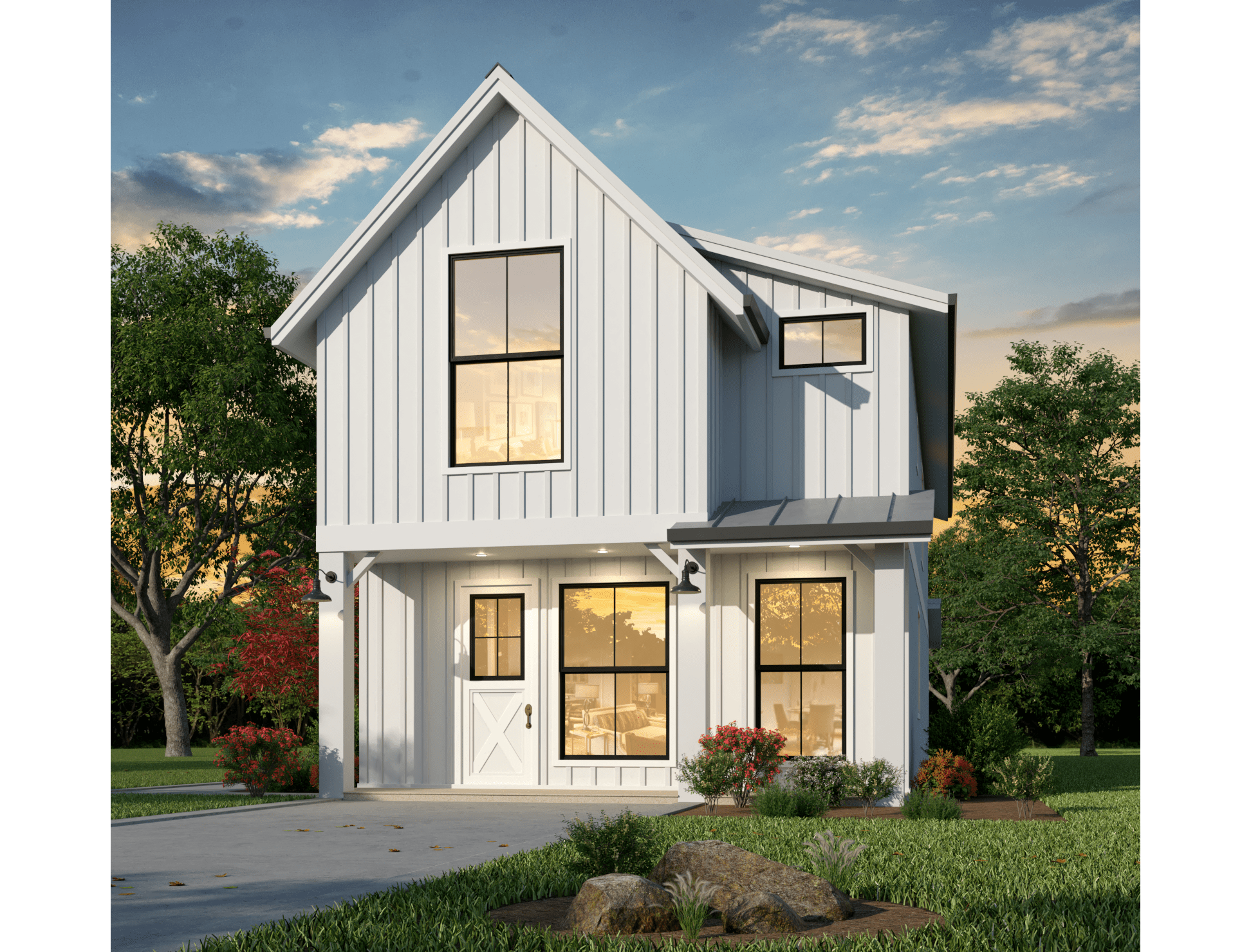
MF-1728
A Skinny Two Story House Plan with Farmhouse...
-
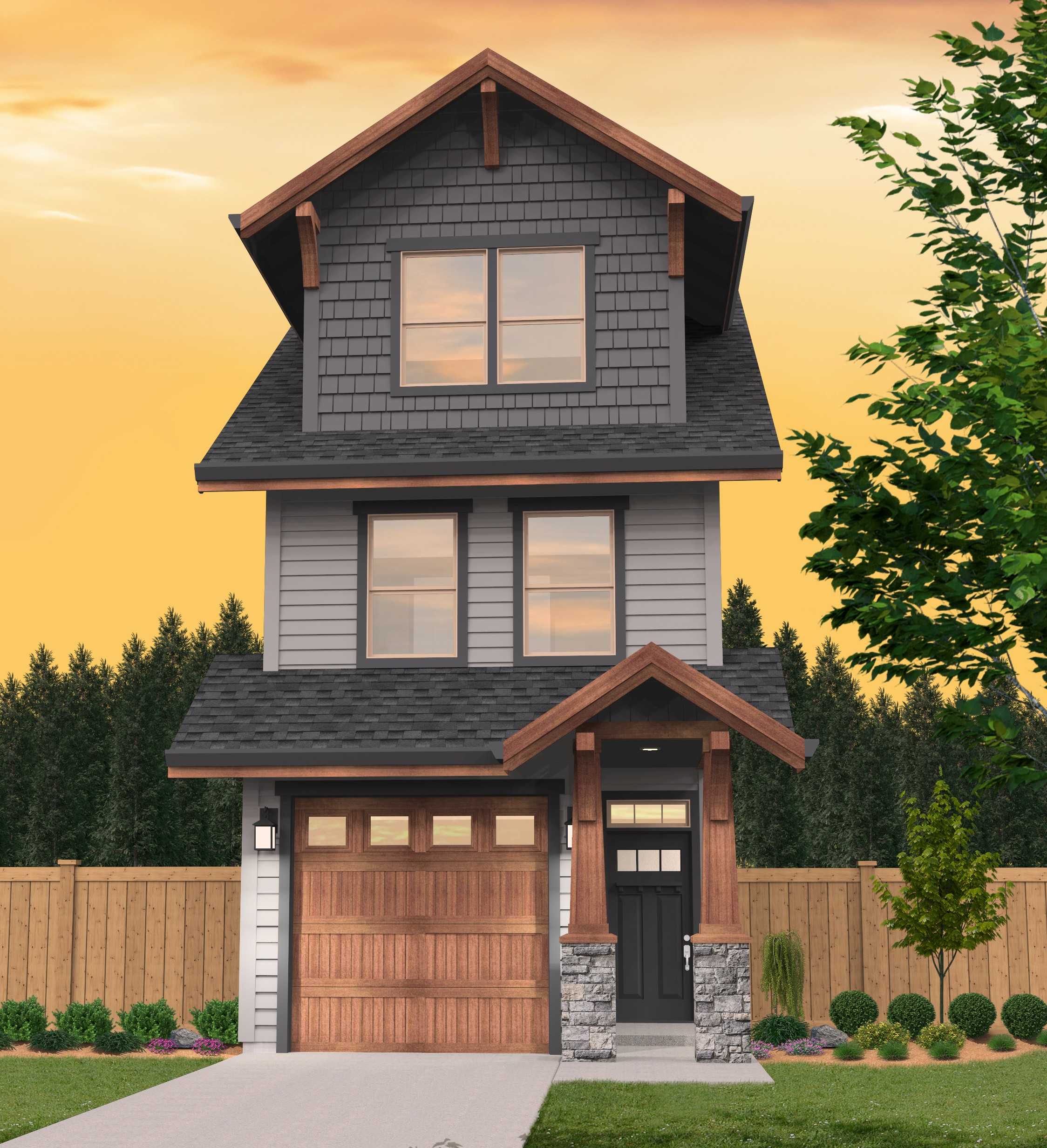
M-2251-895
A Skinny House Plan with a Fully Featured ADU ...
-
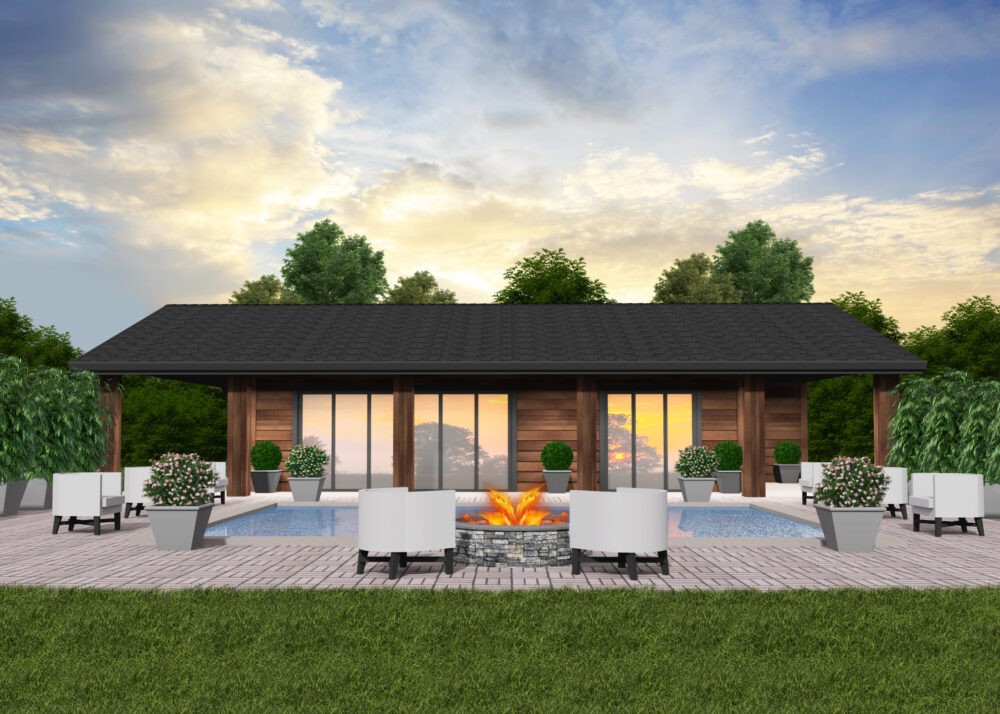
MM-670
One Story Modern Home Sized Just Right ...
-
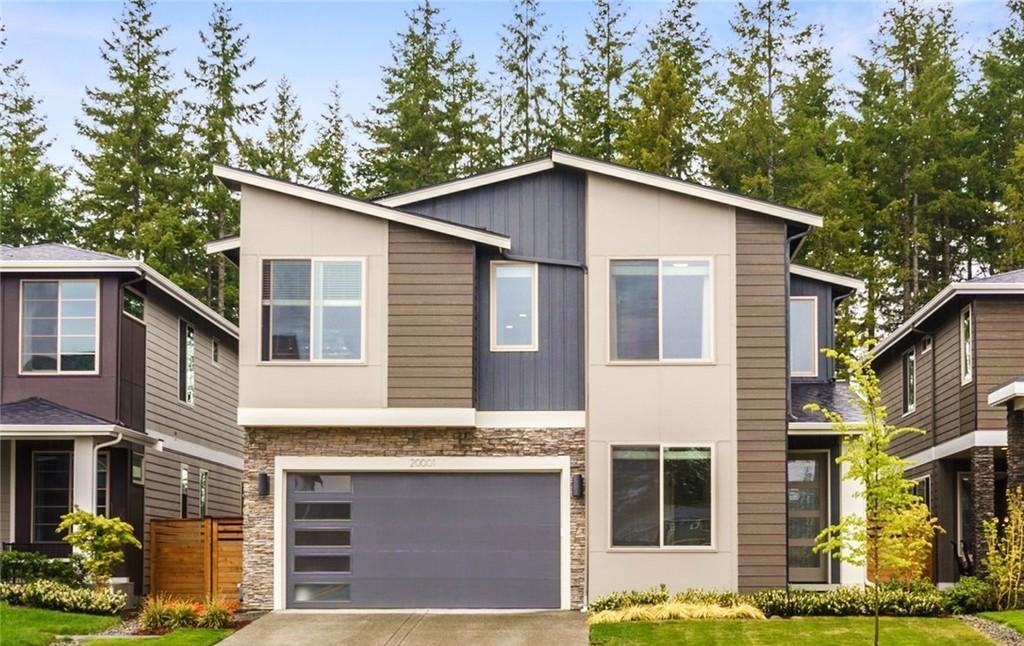
MM-2738-A
Modern House Plan with Shed Roof Style ...
-
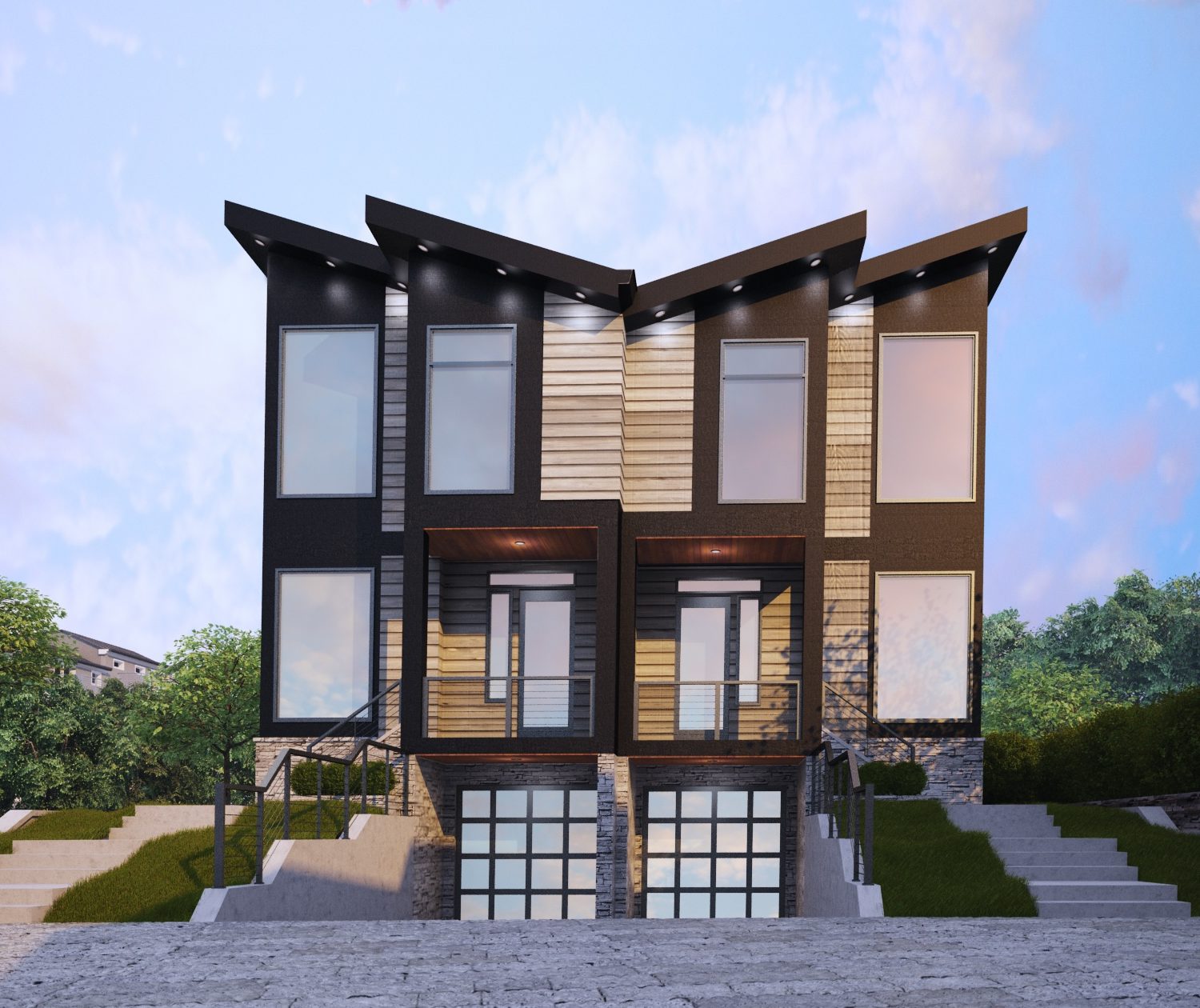
MM-4054-JTM
Big Living, Modern Townhouses
-
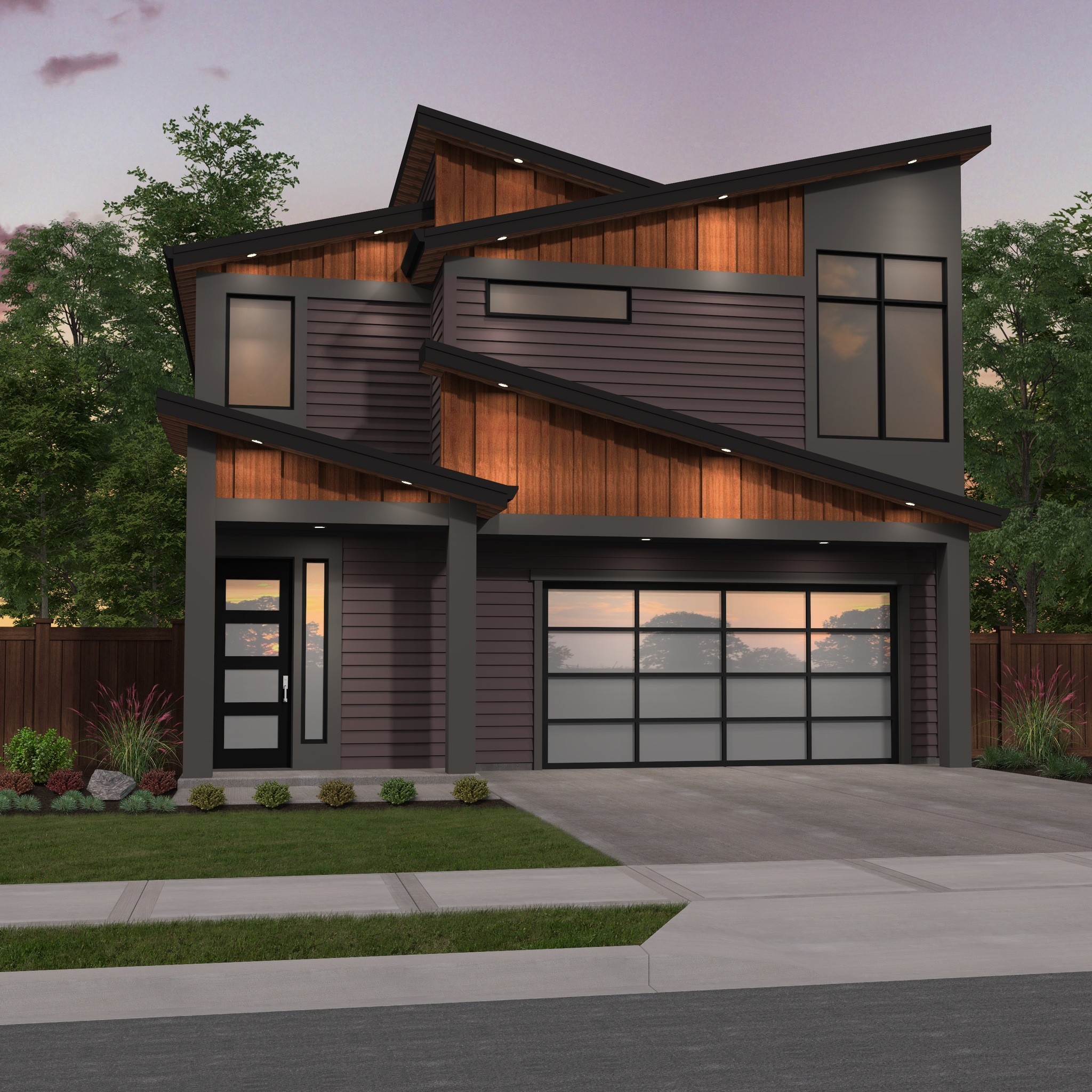
MM-2927
Narrow Modern Two Story House Plan with Vaulted...
-
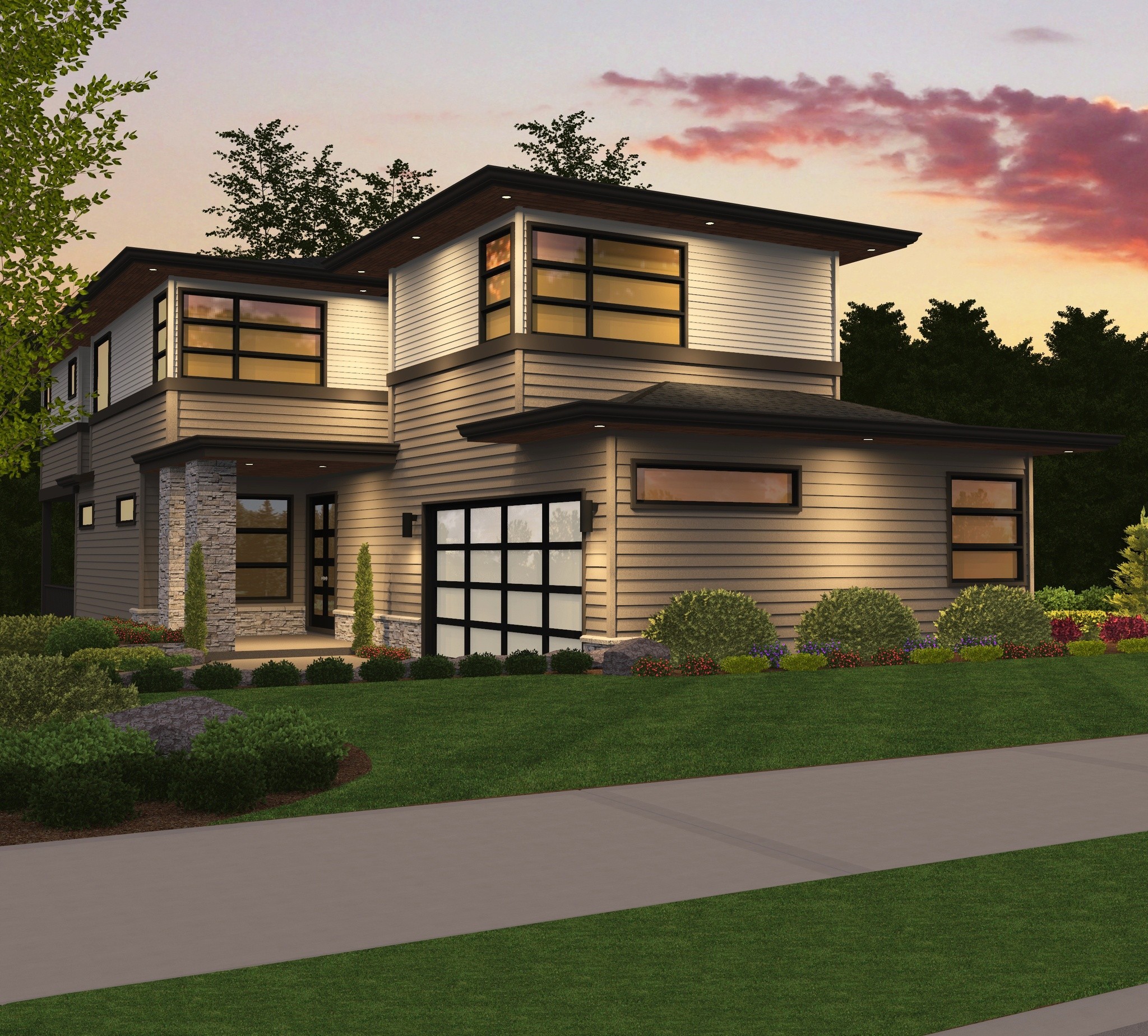
M-4140-JTR
This sprawling Modern Downhill Skinny House Plan...
-
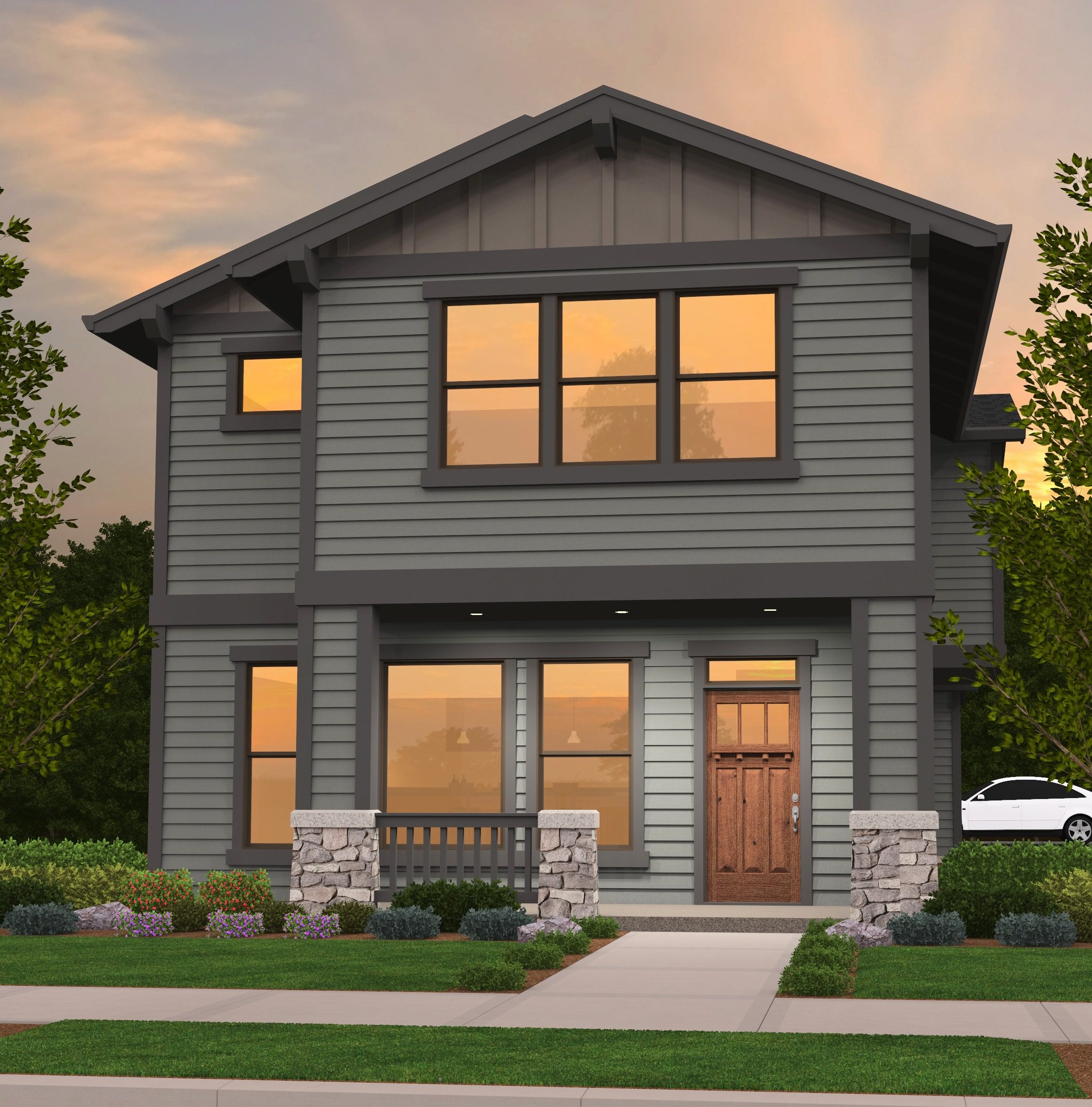
M-2451-LEG
Two-Story Cottage House Plan with Garage ...
-
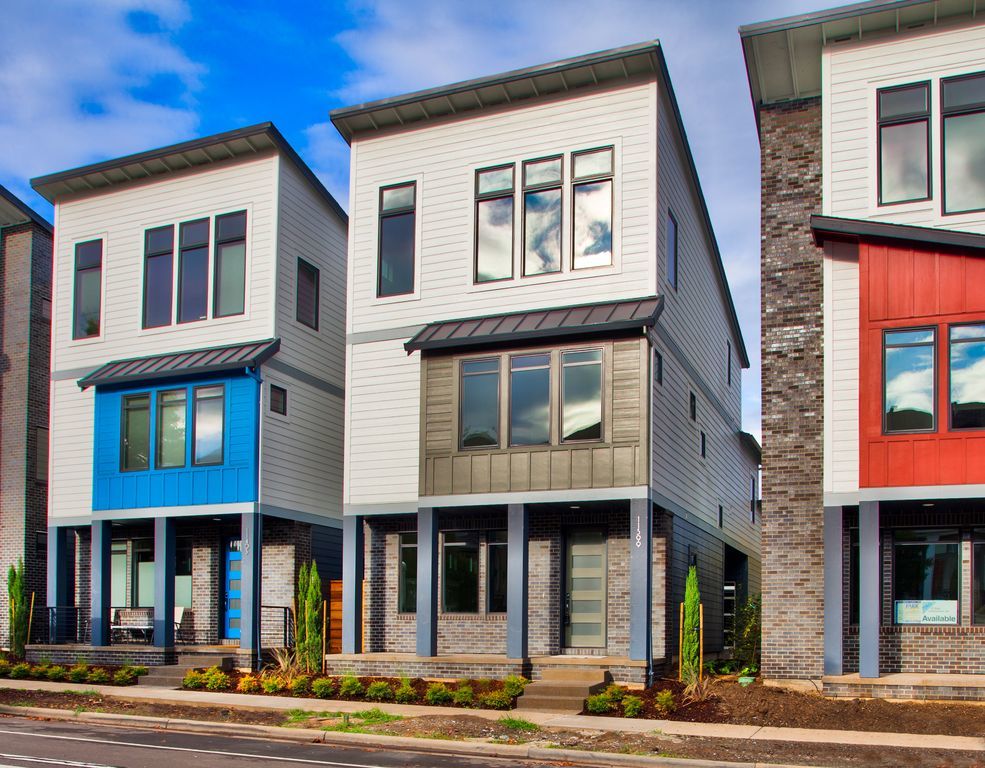
M-2253-VUL
Modern Urban Loft House Plan with bonus room ...
-
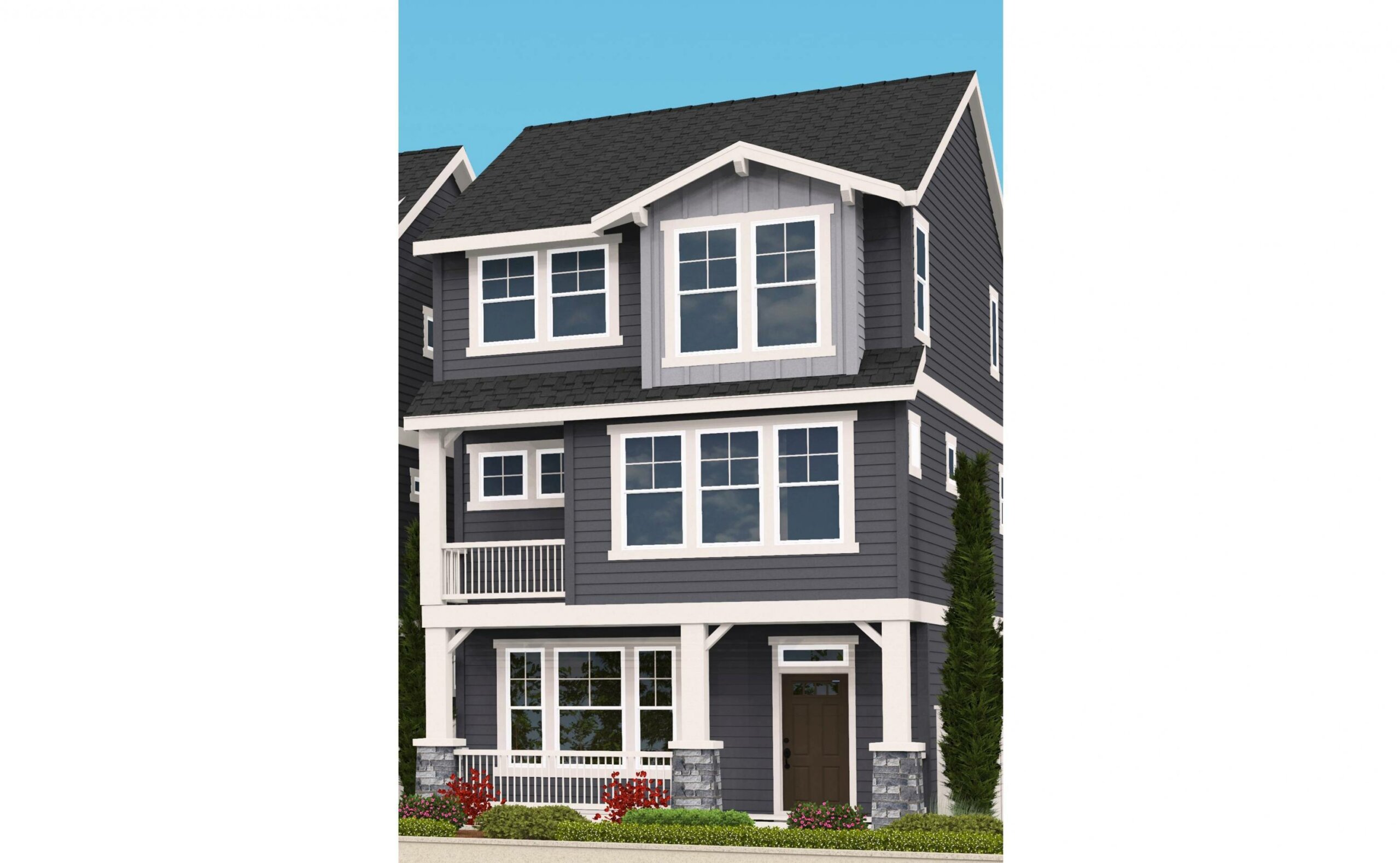
M-2274-VOR
This Traditional, Craftsman, and Country designs,...
-
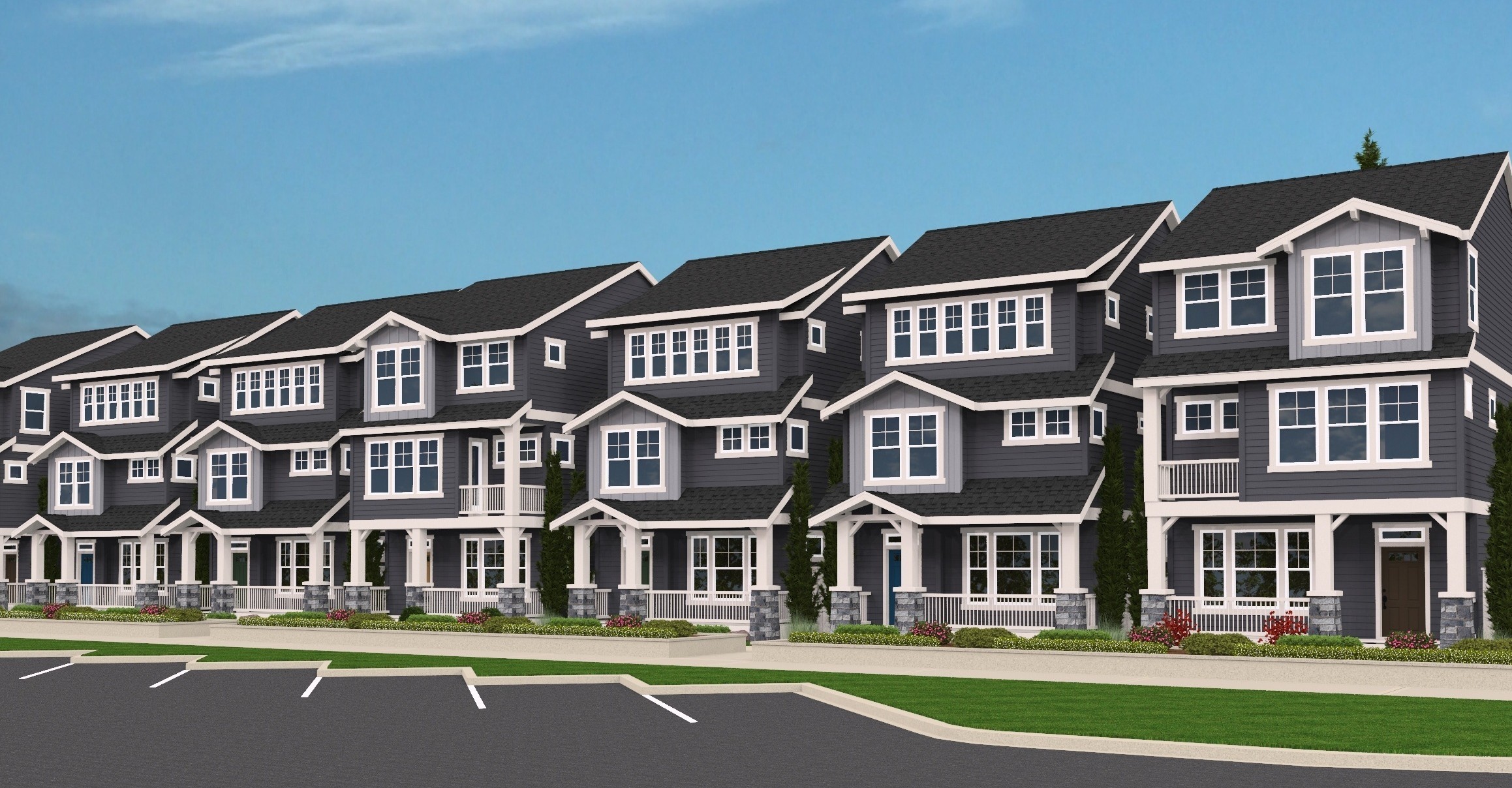
M-2140-VOR
The "Officers Row", a Rowhouse Design with...
-
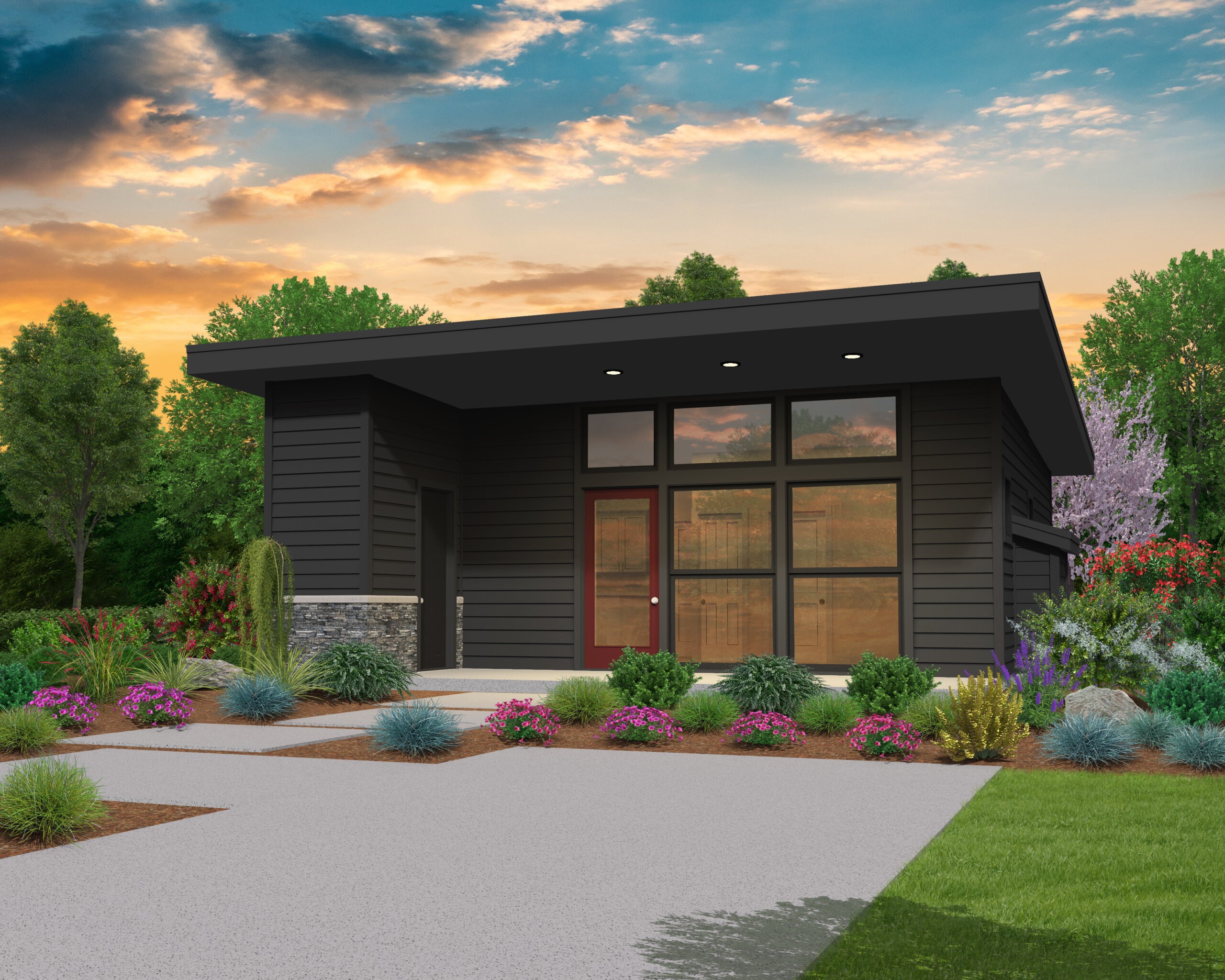
MM-744
A Small Modern House Plan with Charm ...
-
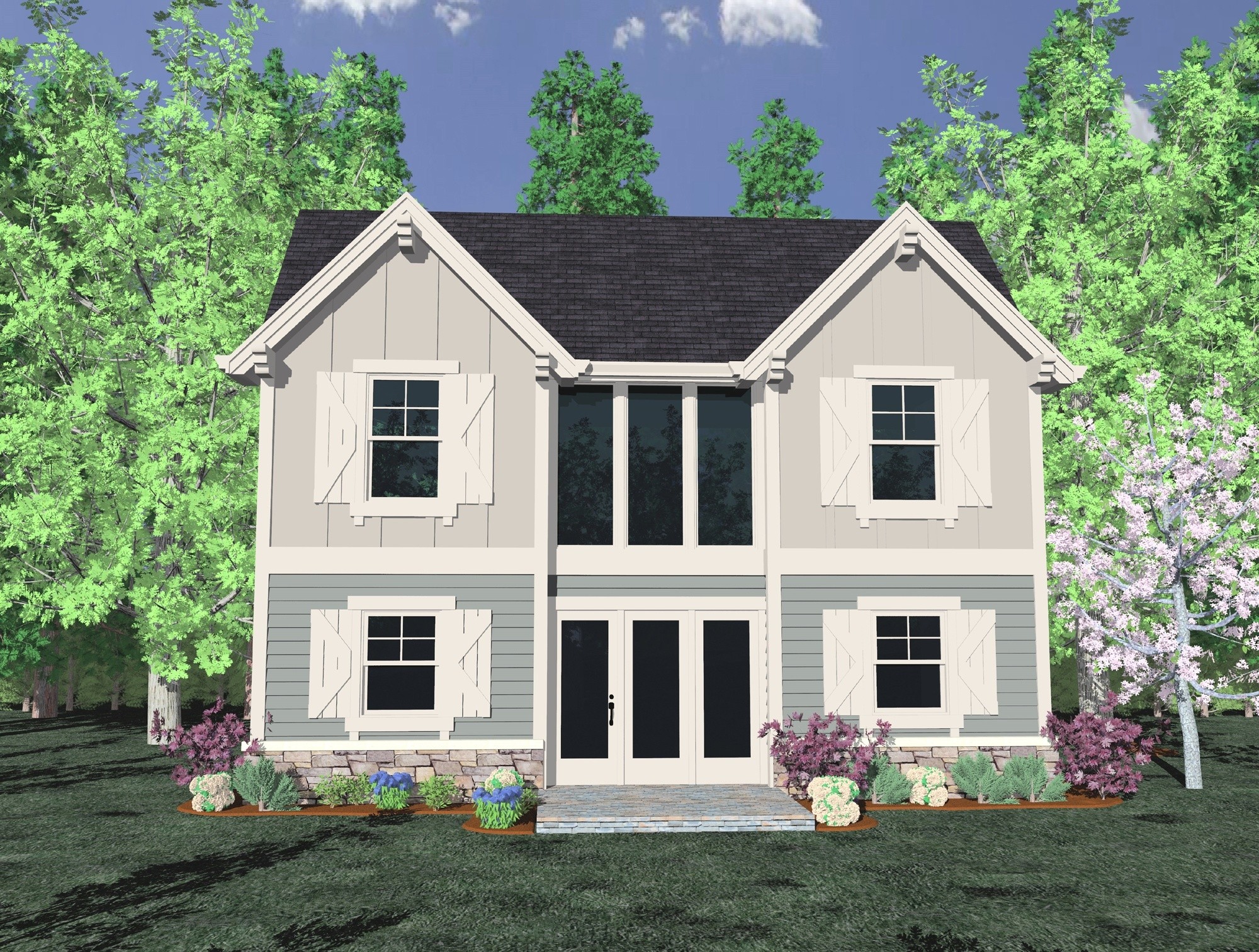
MST-892
Small House Plan, Big Flexibility ...
-
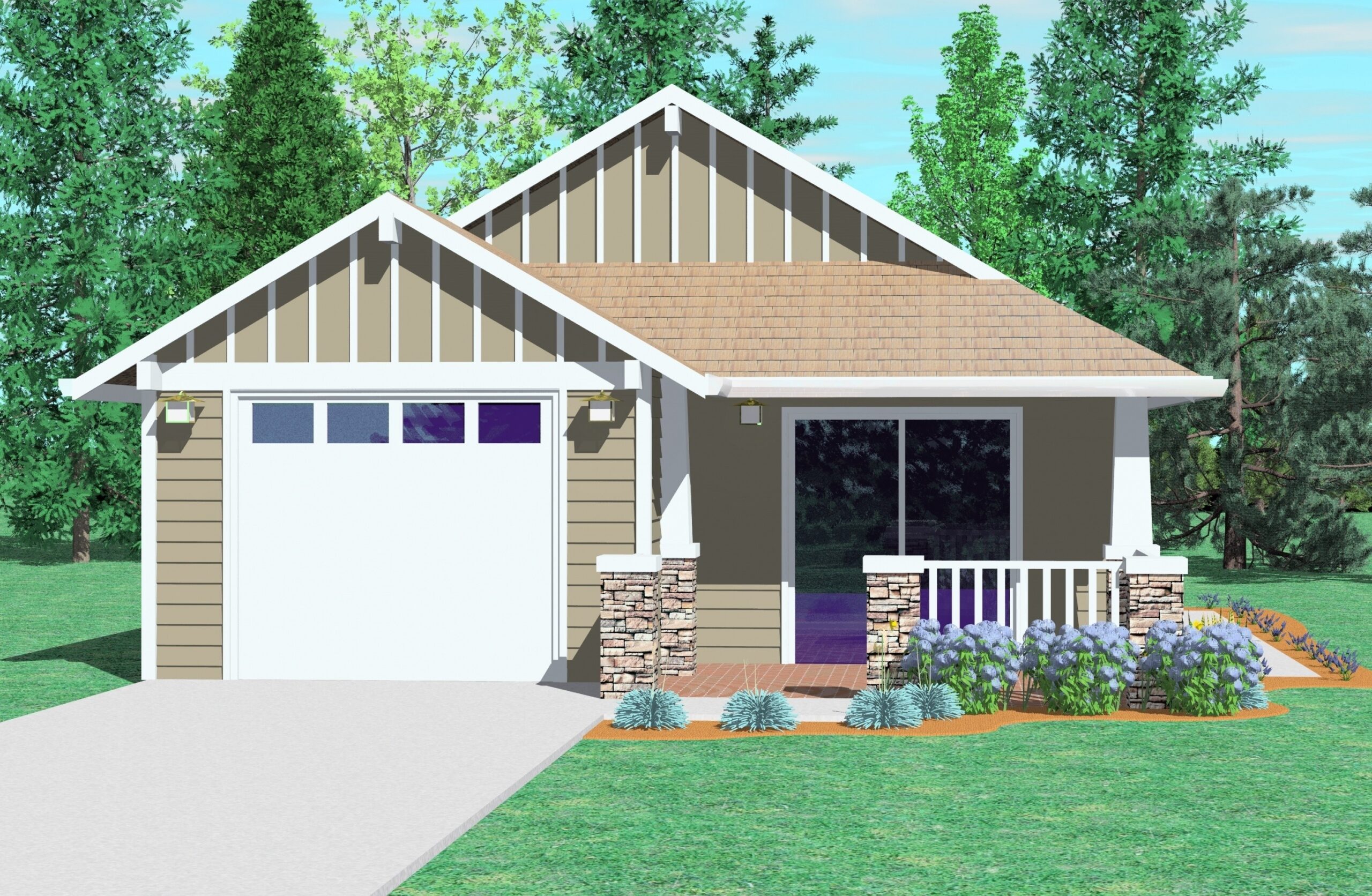
M-1210-il
One story patio home design with three bedrooms,...
-
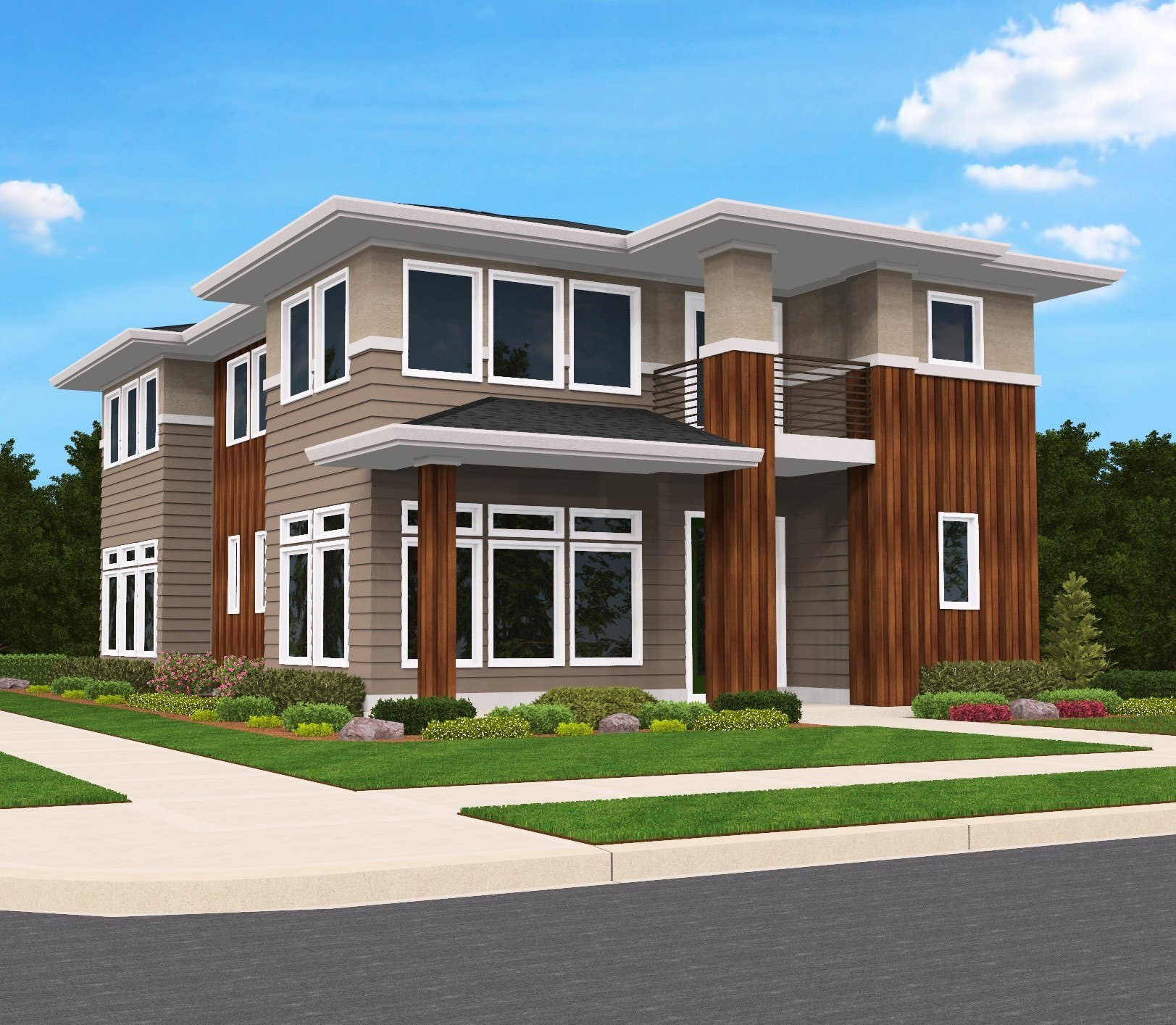
M-2537-CKW
A groovy corner lot house plan with spectacular...
-
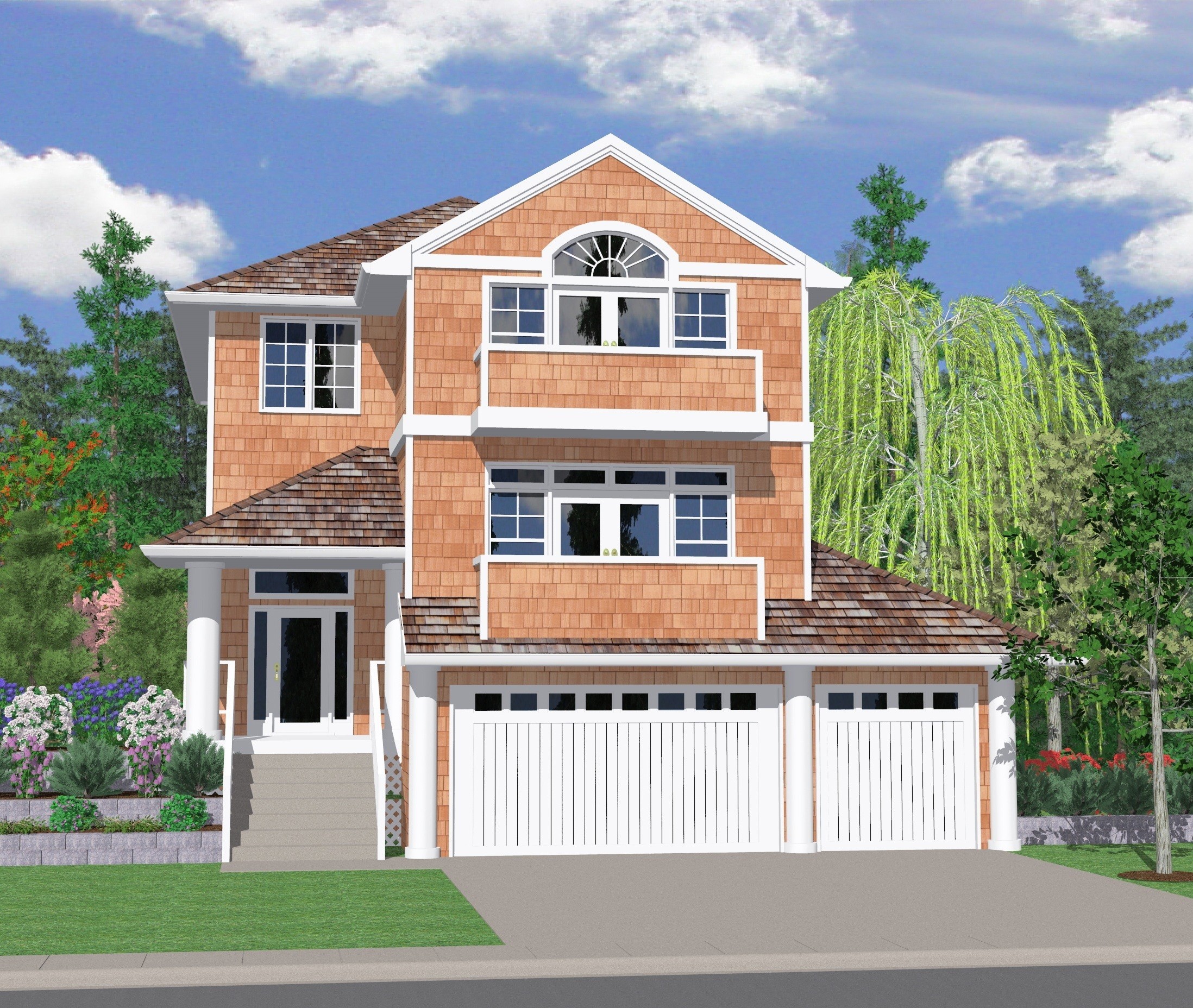
M-2481A
Here is an exciting uphill tri-level home. It has...

