Skinny Houses(94 items)
Showing 21–40 of 94 results
-
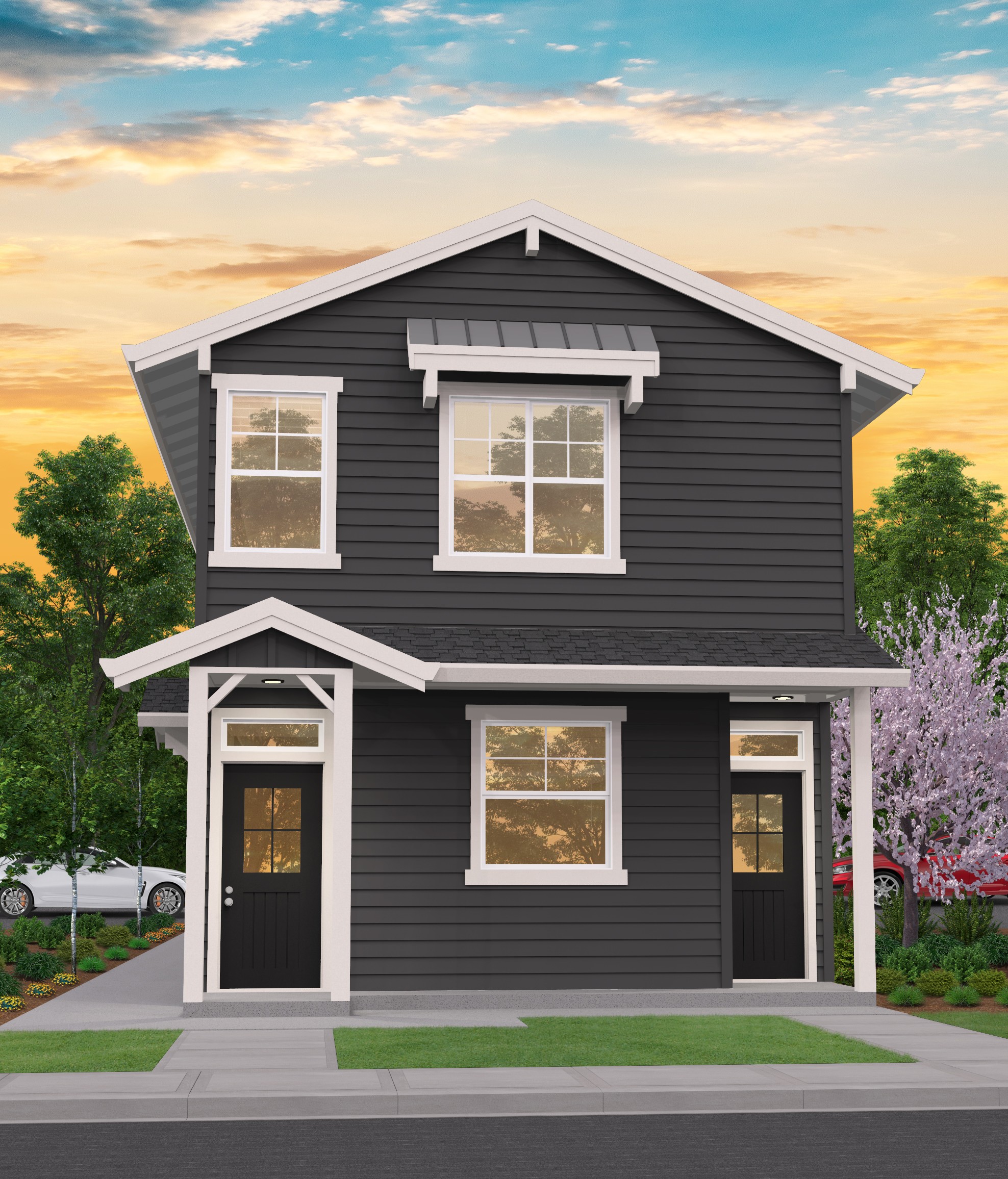
M-2694
A Narrow Duplex for any Neighborhood ...
-
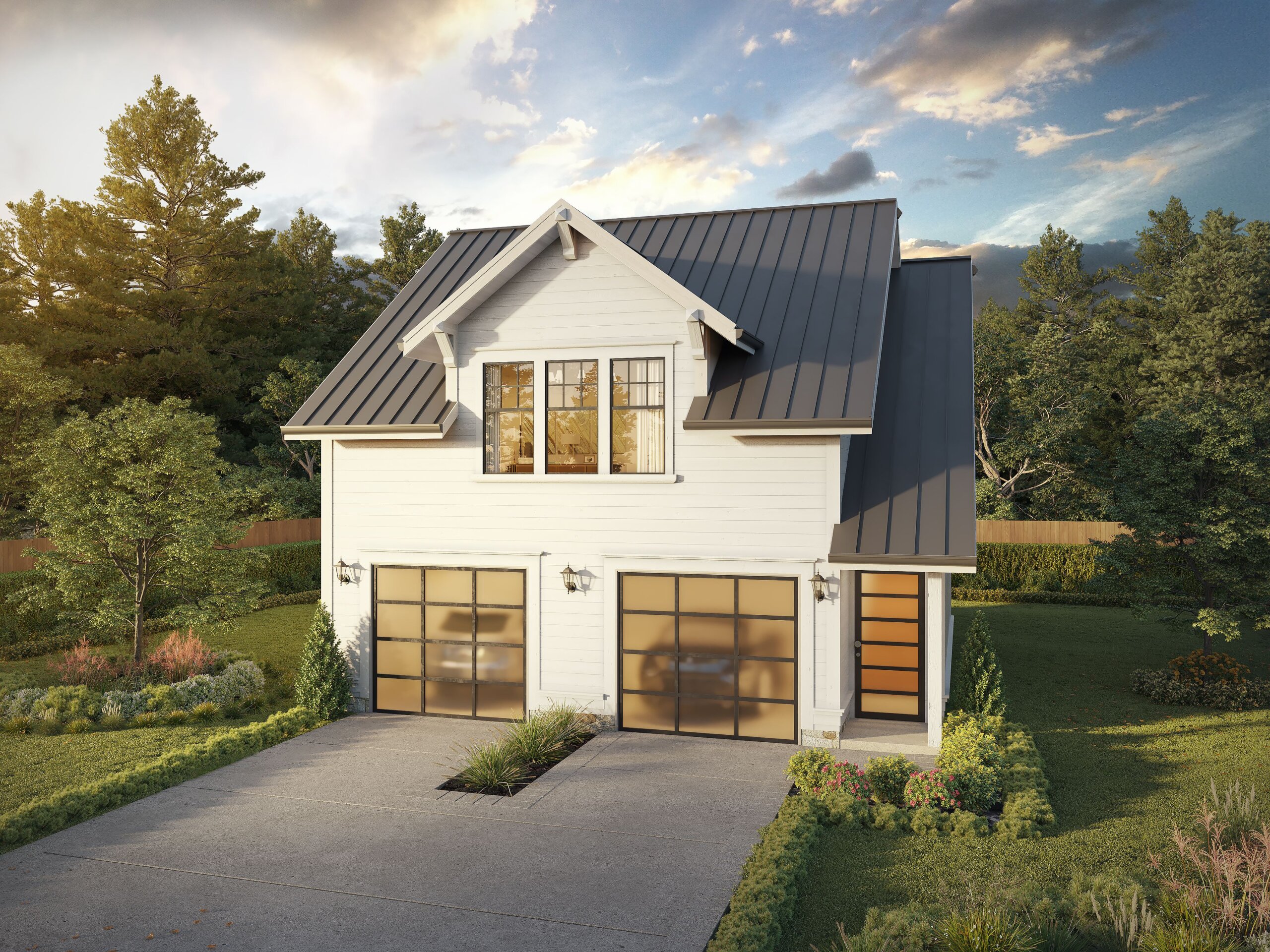
MF-1562
Farmhouse Studio with Garage
-
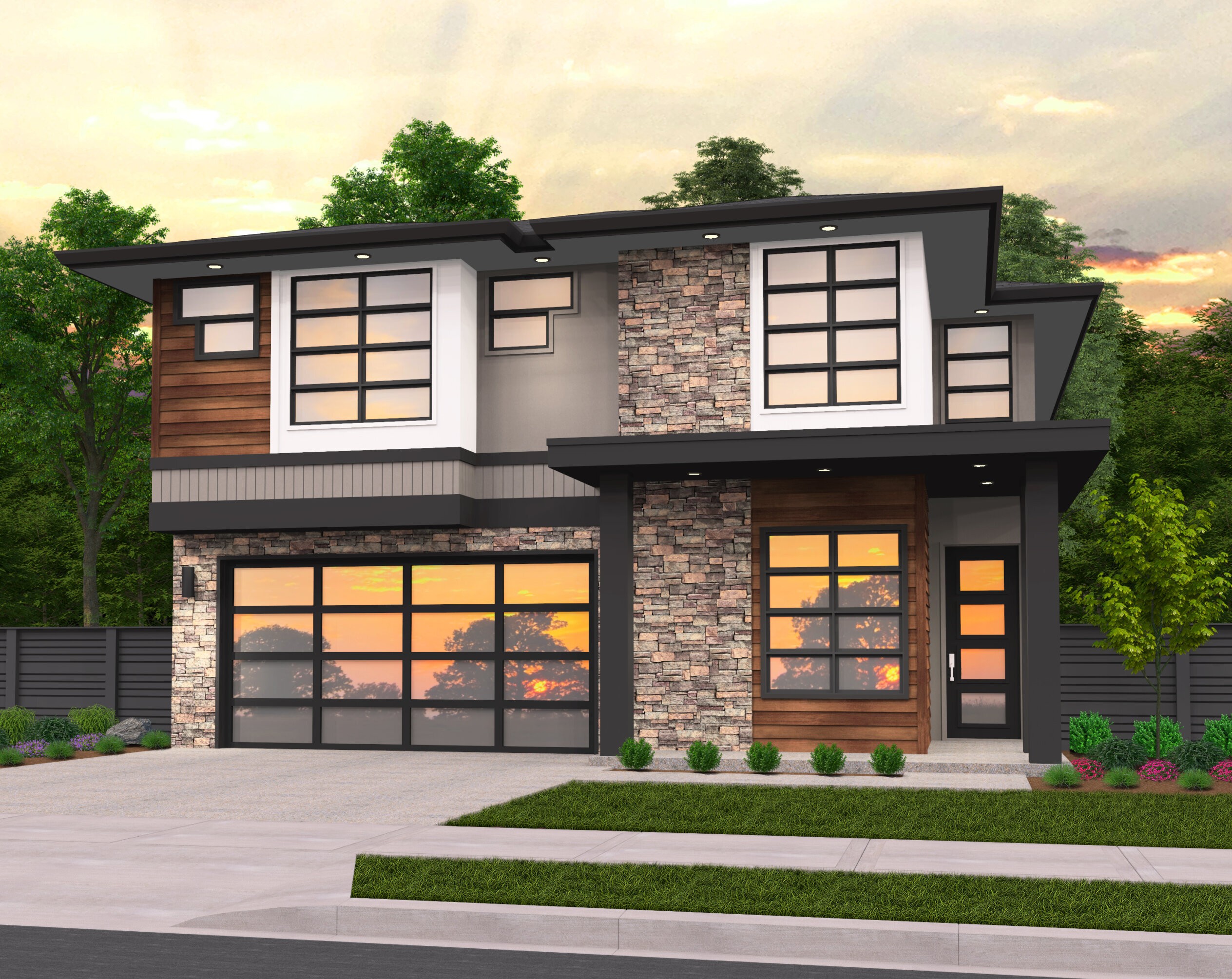
MM-2738-B
Modern House Plan with Hip Roof Style ...
-
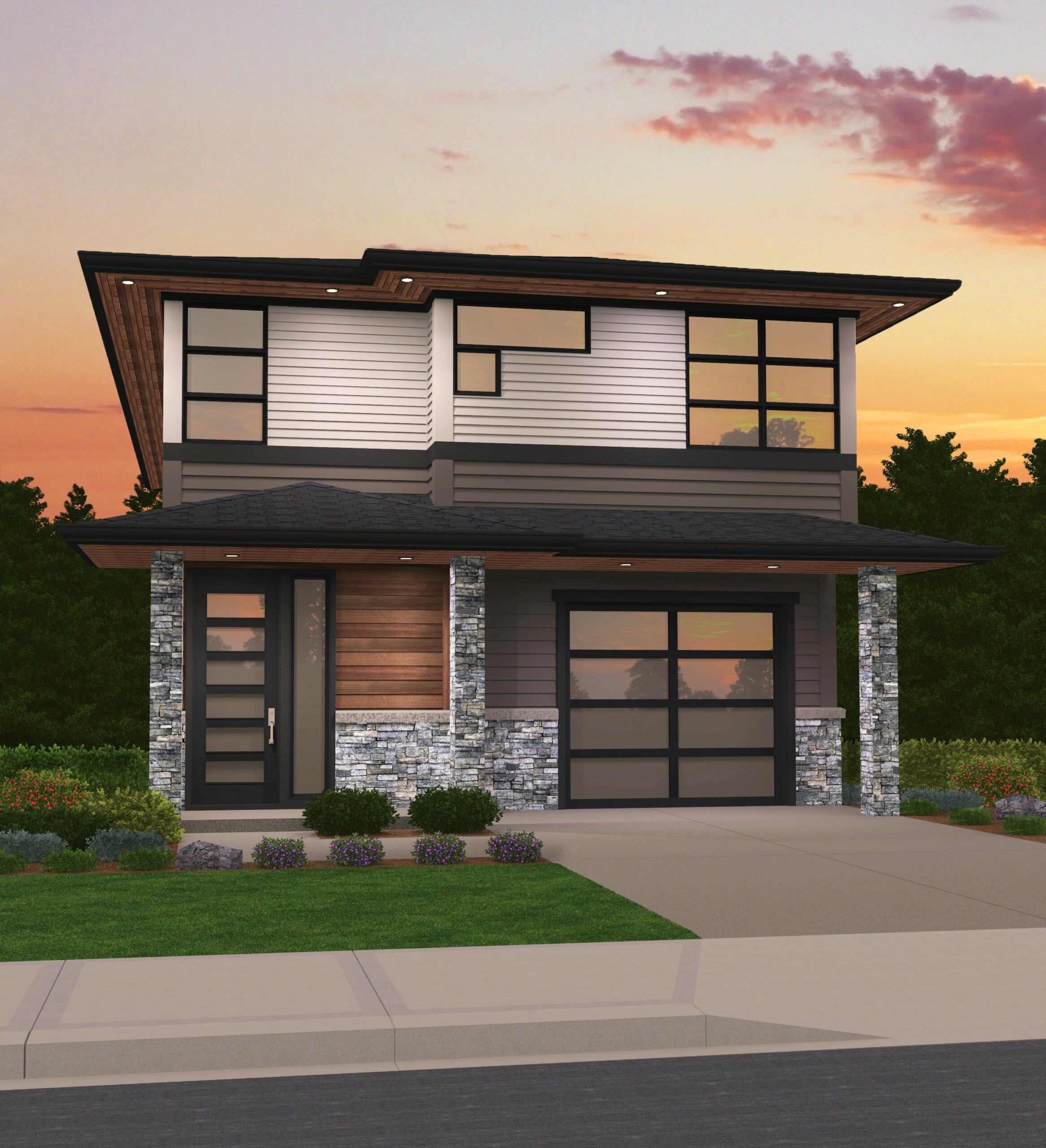
MM-2312-CH
Two story Northwest Modern Home Design ...
-
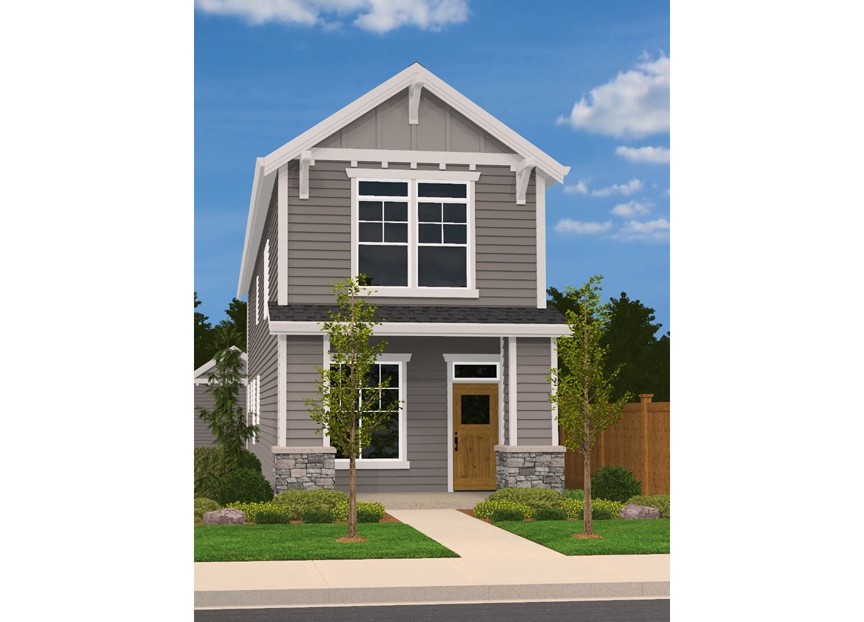
M-1826-CD
15 foot Wide Portland Ready House Plan ...
-
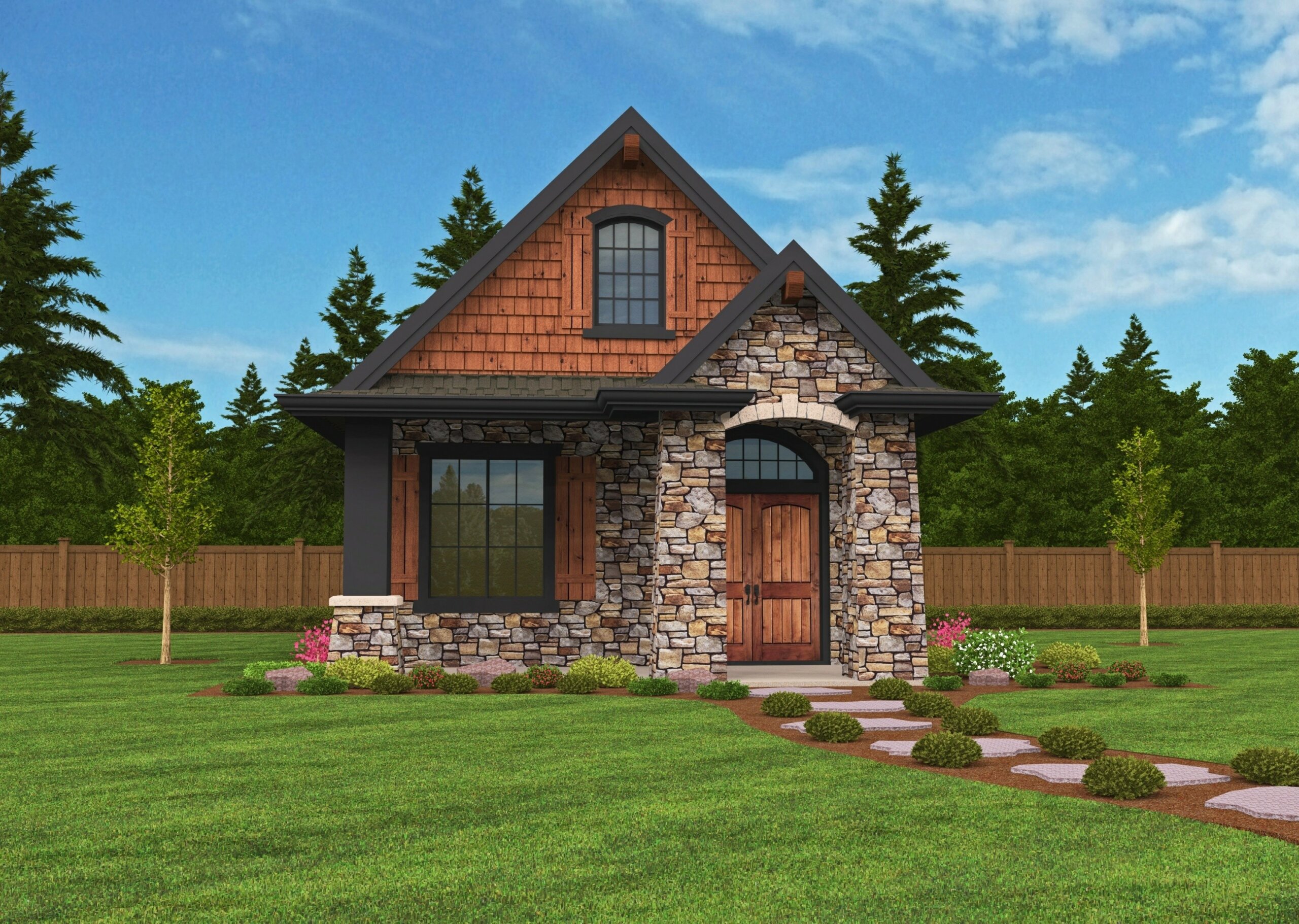
M-640
Function and Style in a Compact Lodge House Plan ...
-
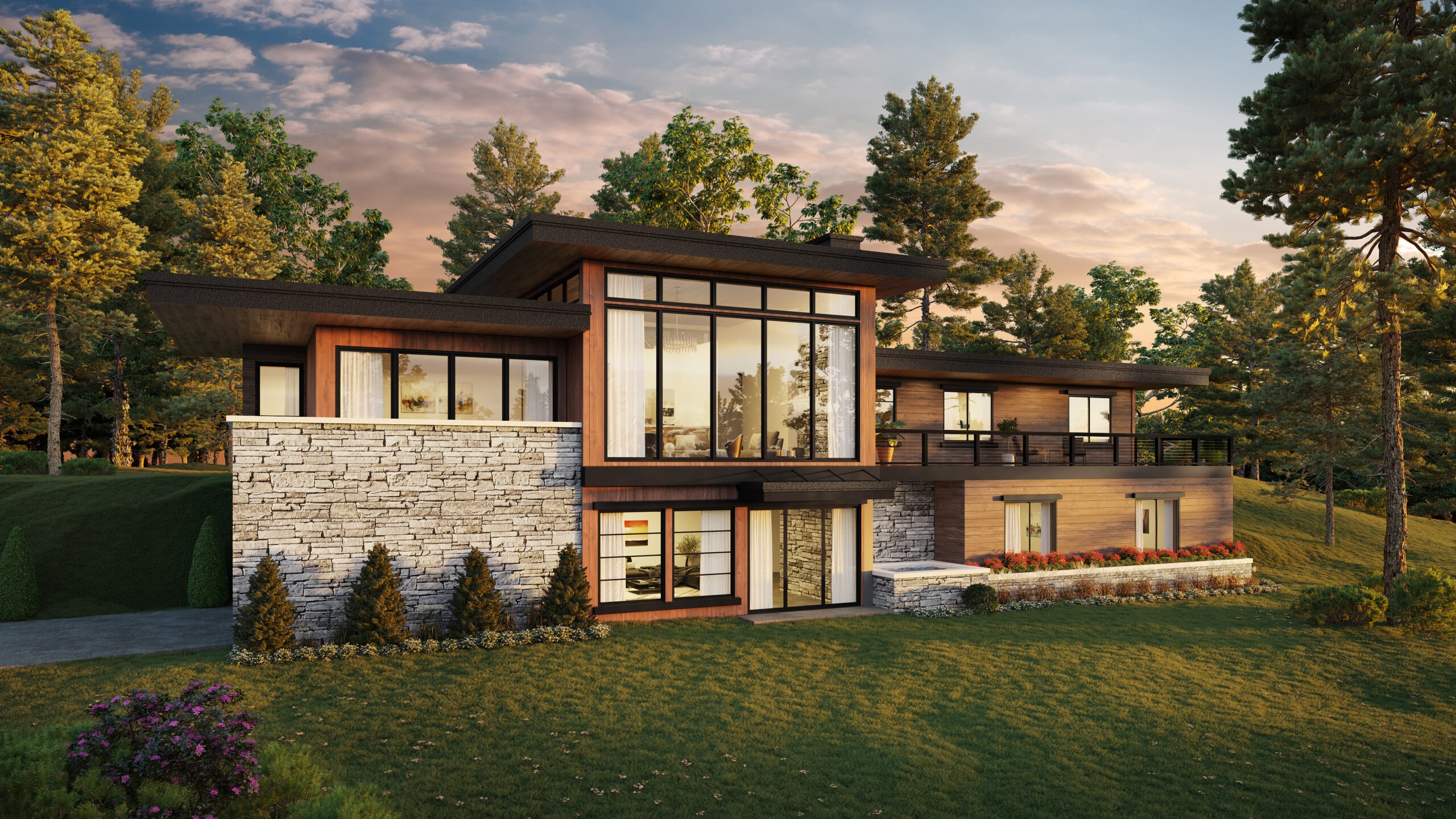
M-3113H
Down-sloped Modern House Plan for Tricky Lots ...
-
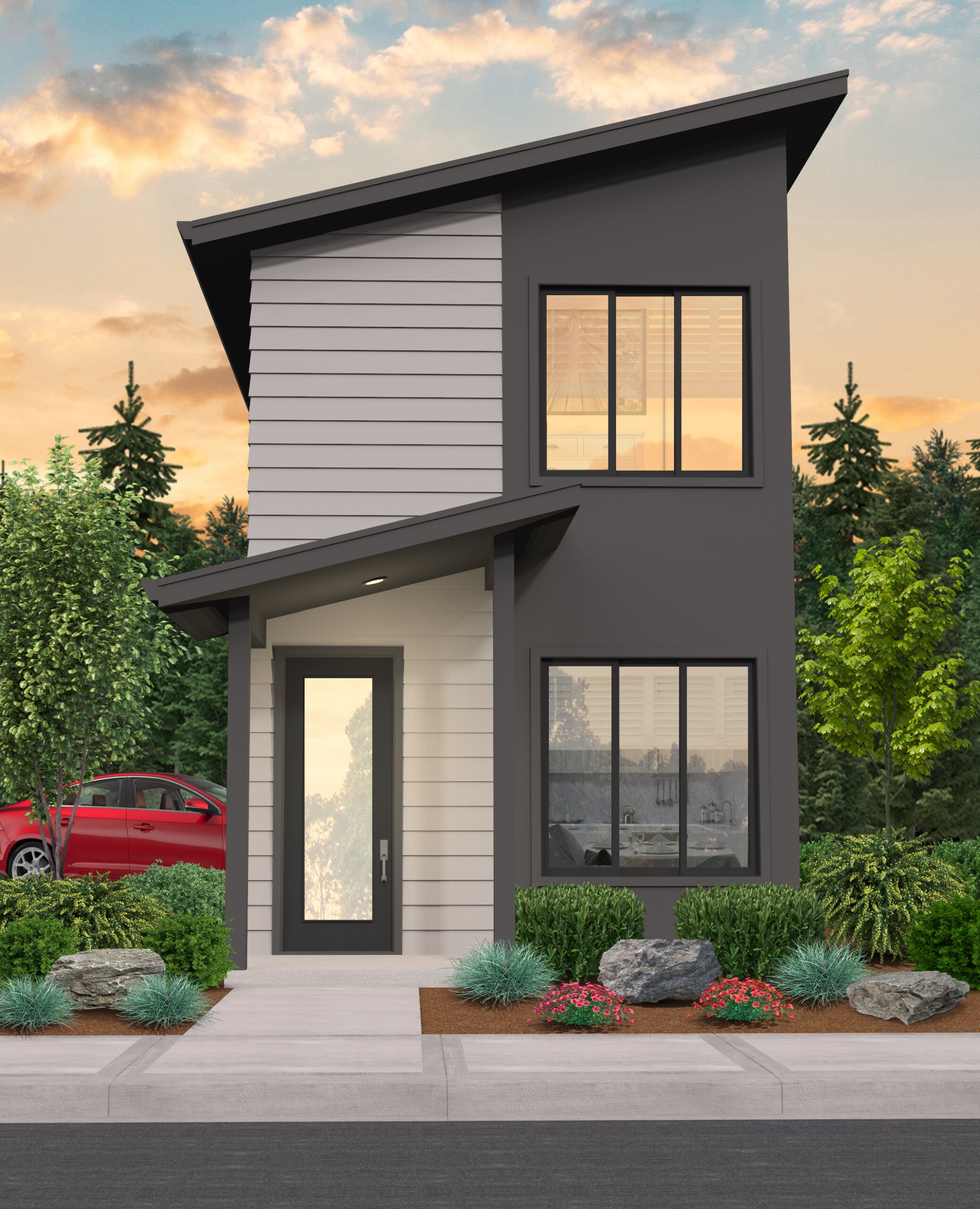
MM-1163
A Modern Skinny Two Story House Plan ...
-
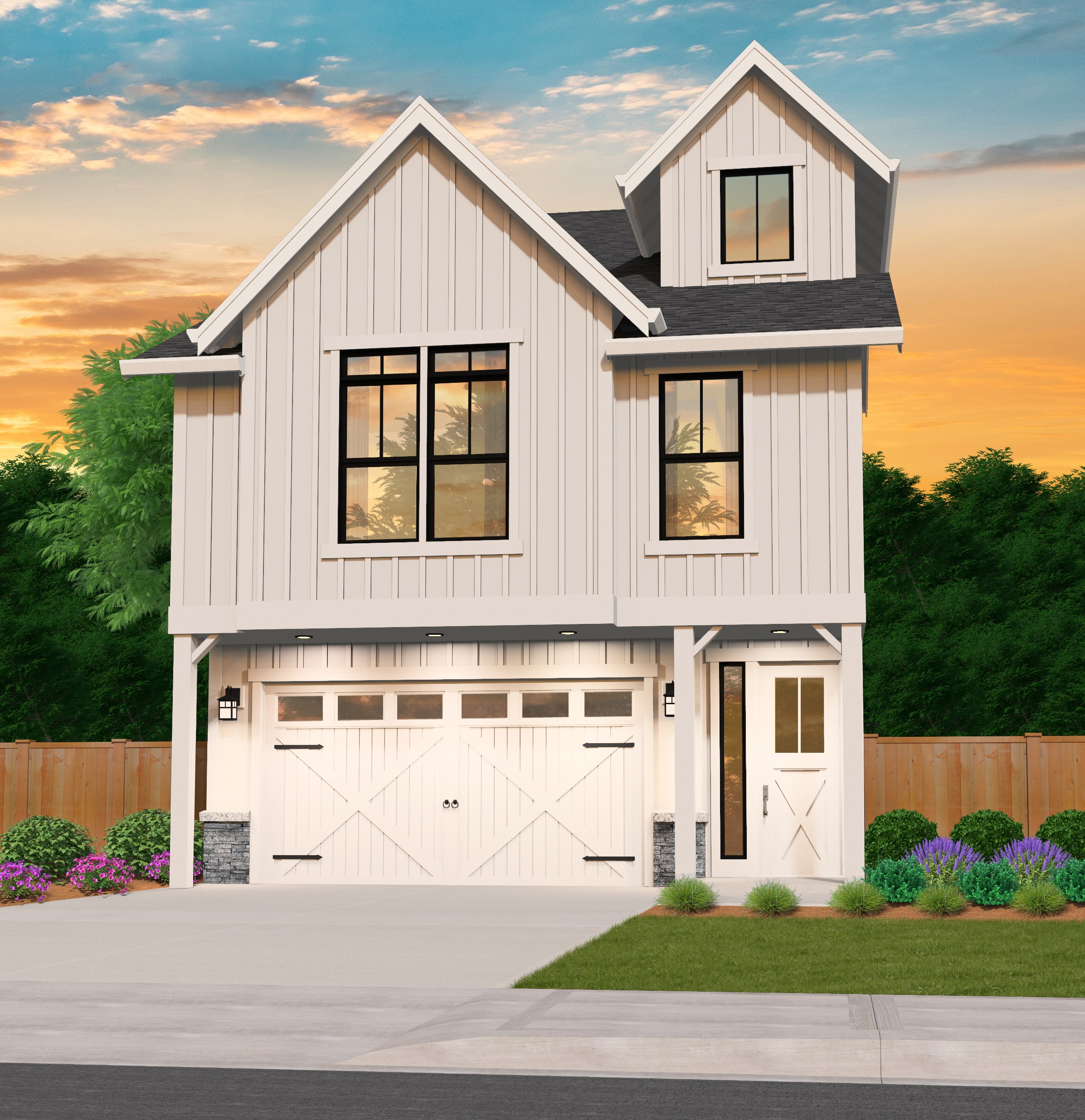
MF-2610
Narrow 3 Story Modern Farmhouse Plan ...
-
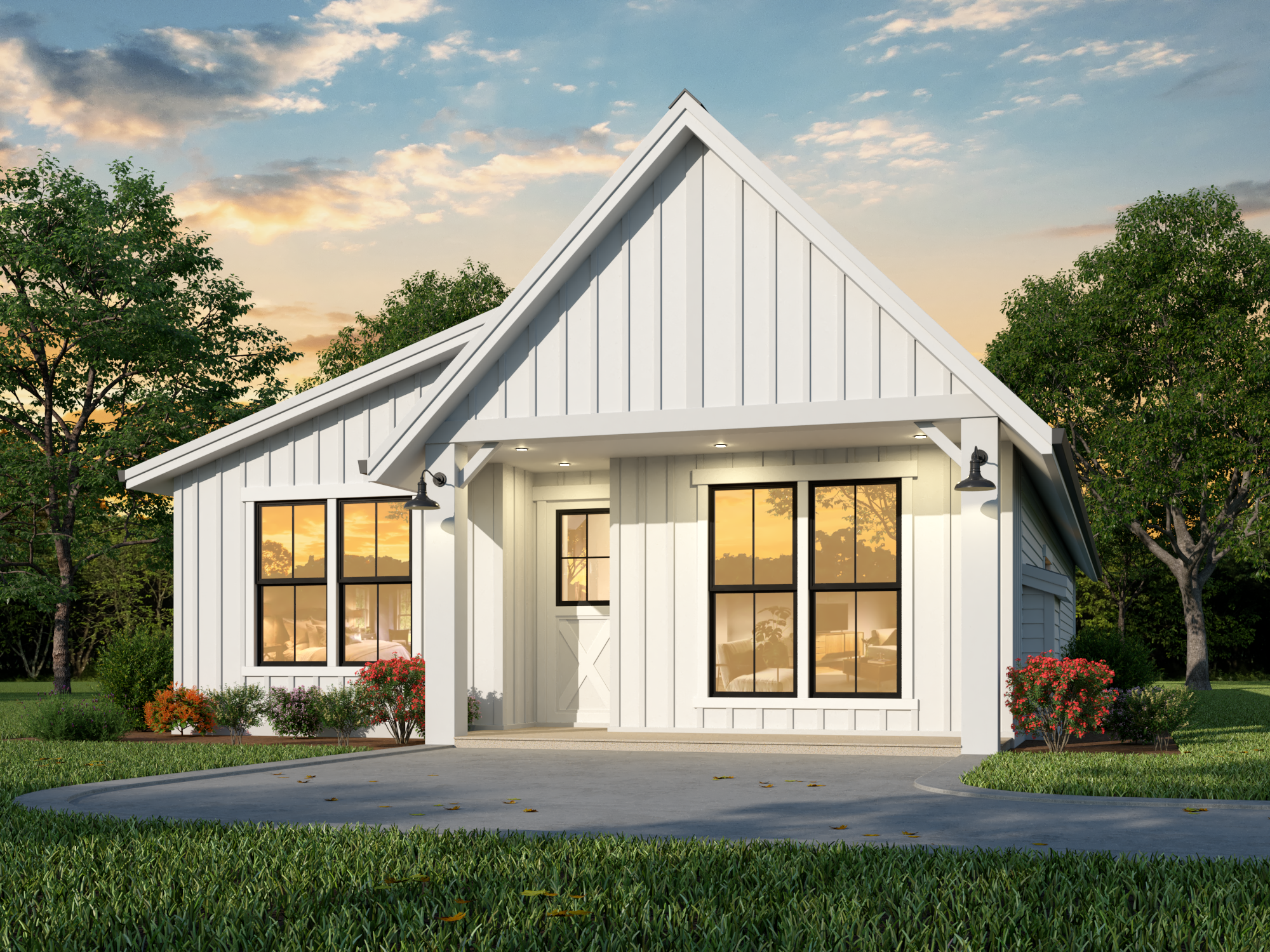
MF-1416
An energy efficient time tested One story narrow...
-
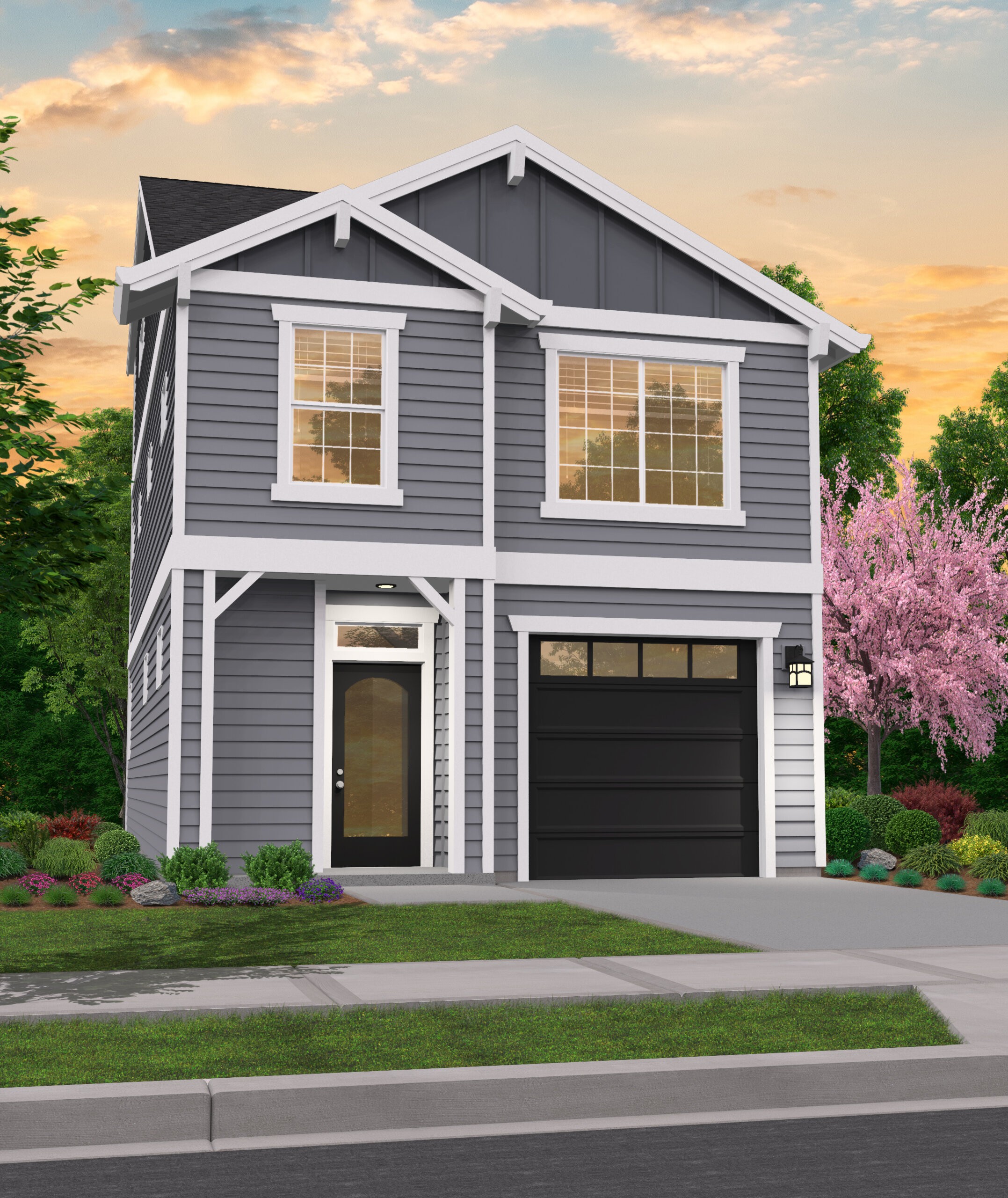
M-2040-WL
Traditional Narrow House Plan for any...
-
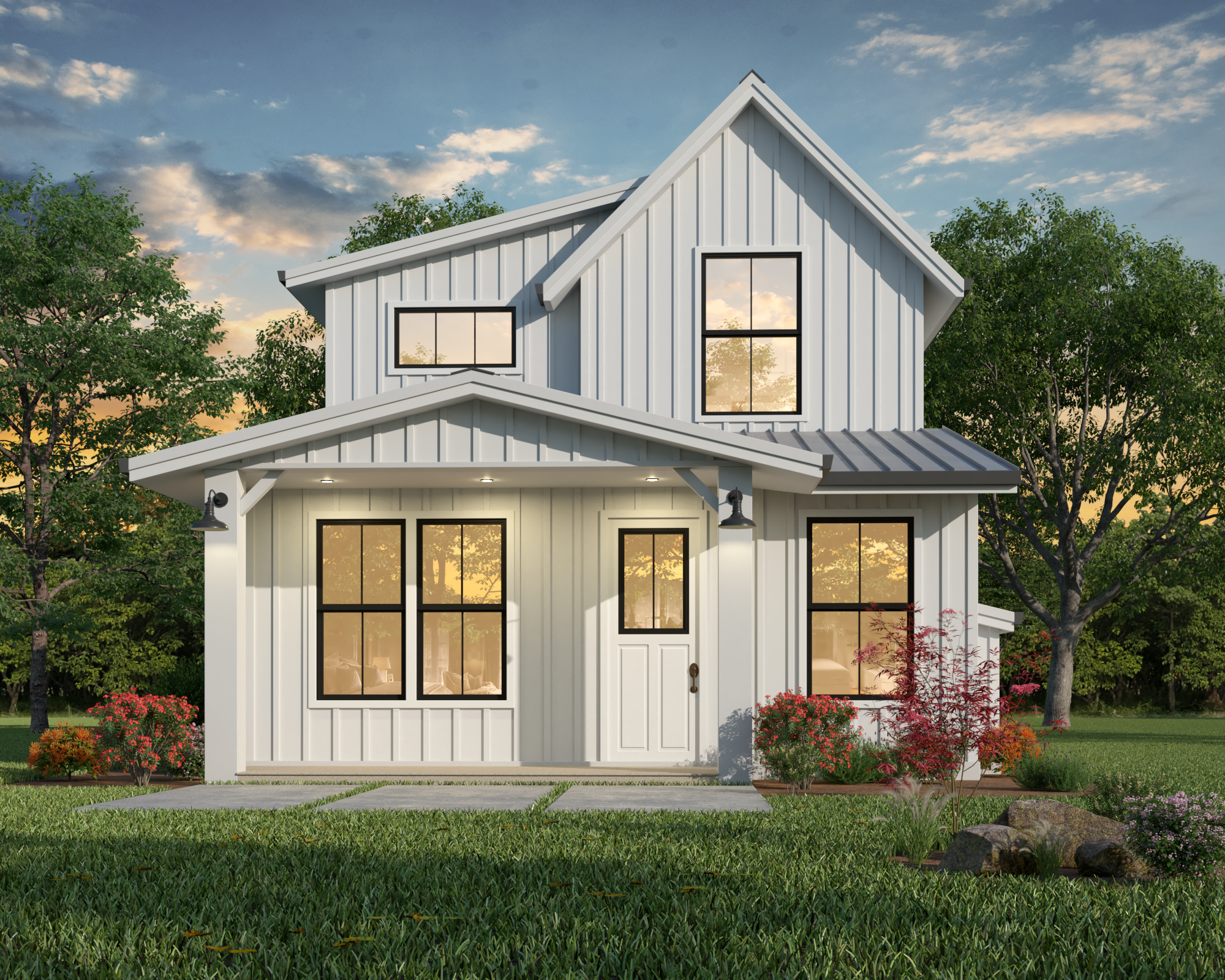
MF-1655
Two Story Barn House Plan with Easy Living Floor...
-
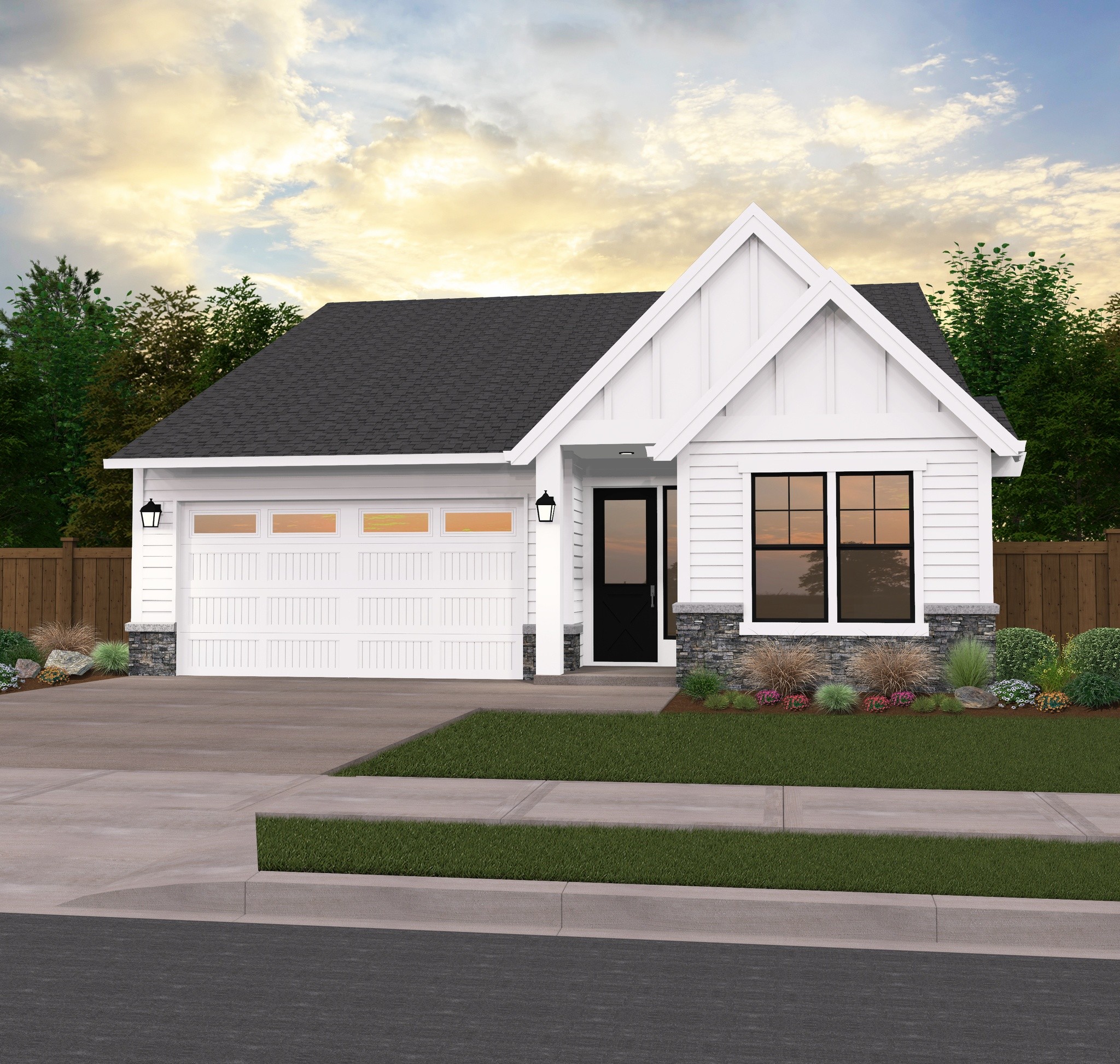
M-1803-WC-G
Elegant Country Farmhouse Plan ...
-
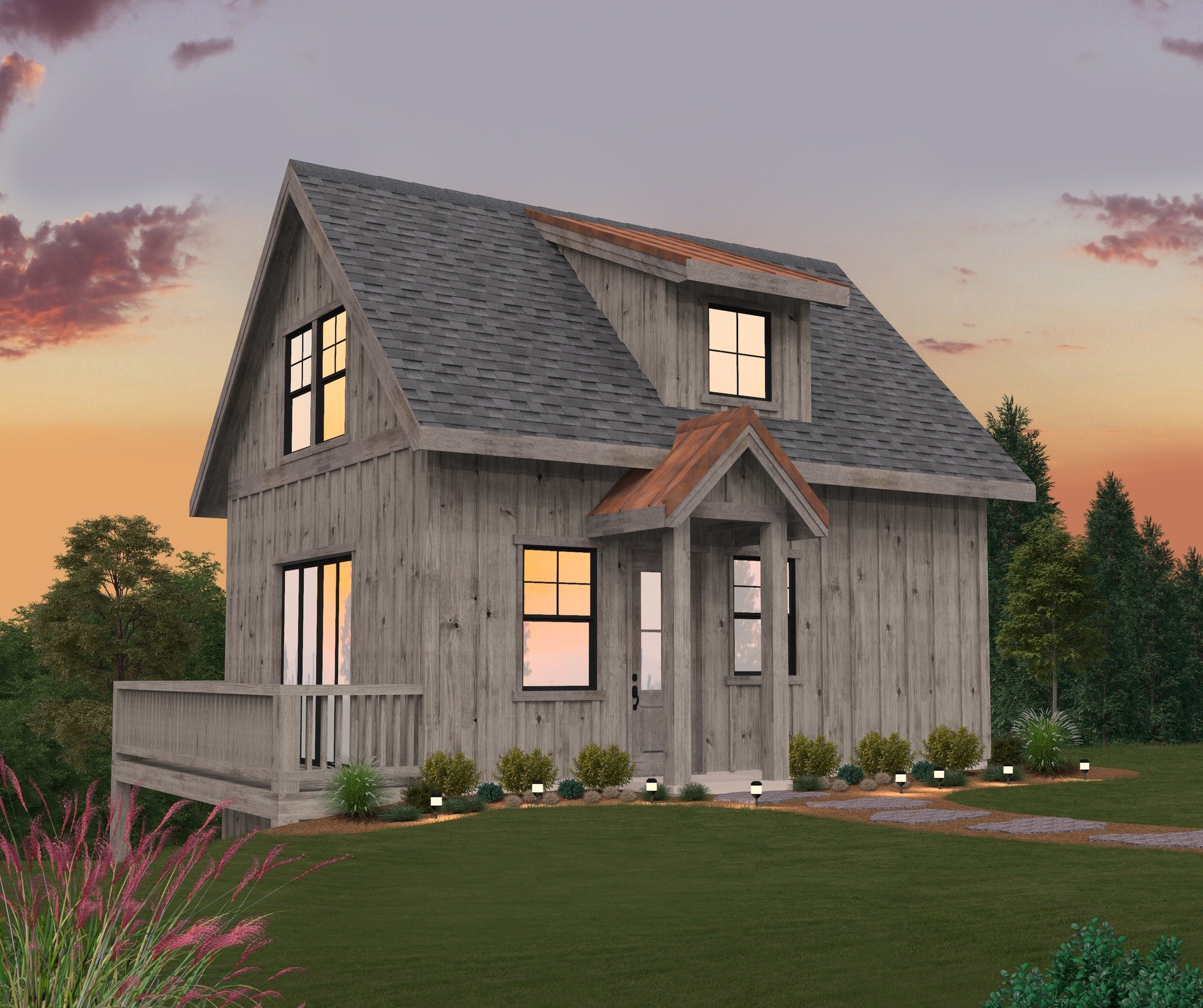
M-981
Barnhouse on a Budget
-
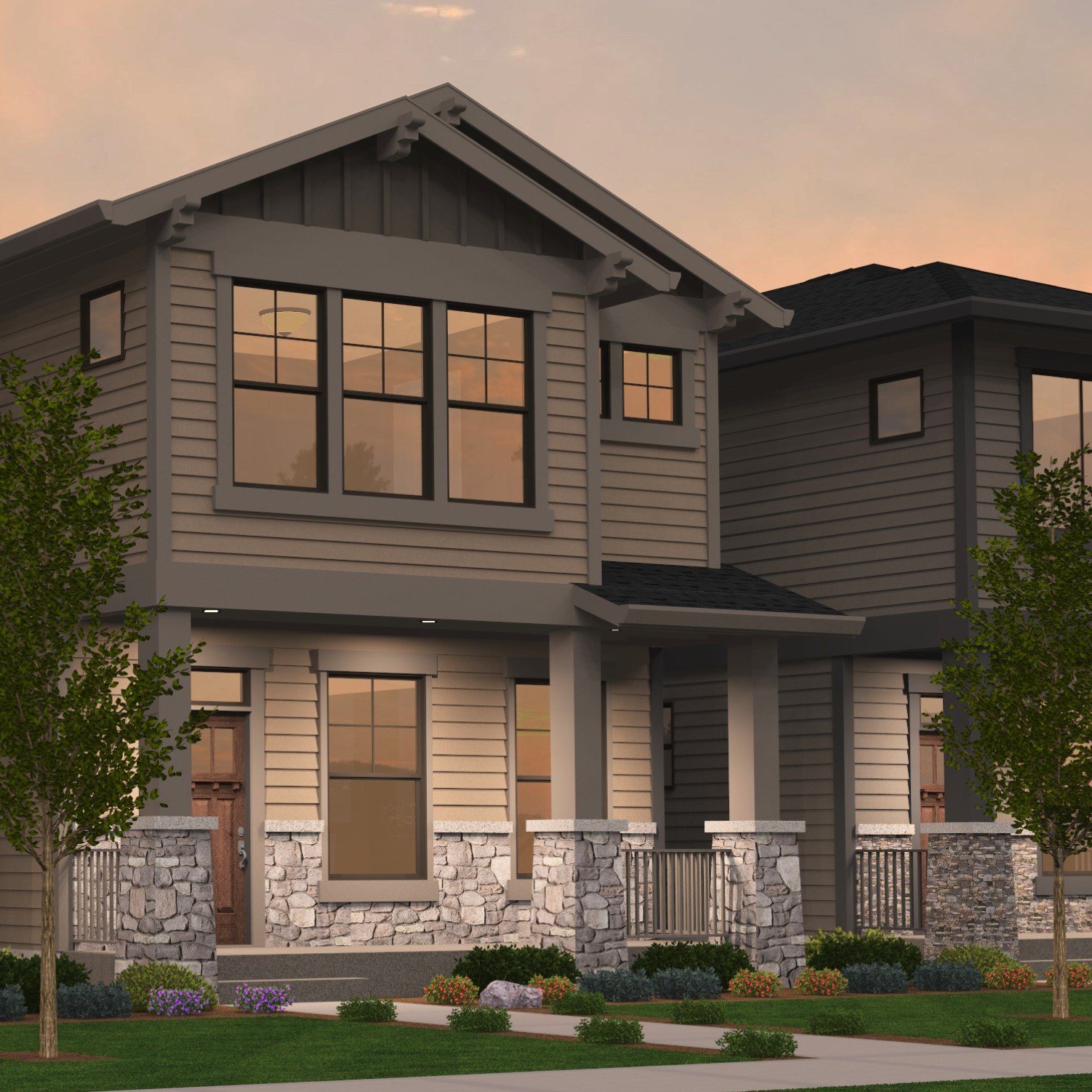
M-2035-VB-1
Charming Skinny Home Design
-
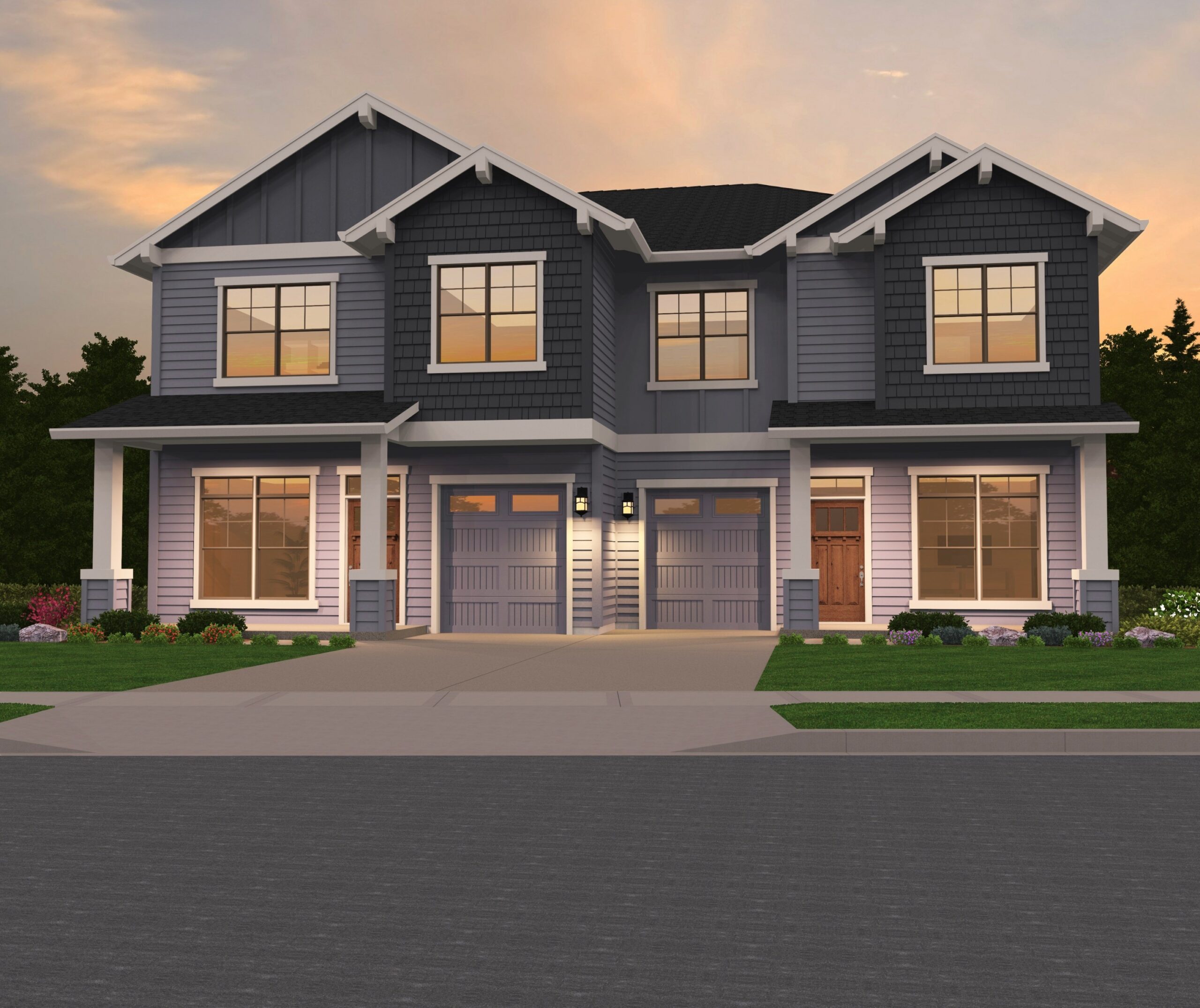
M-4907-PH
Two Story Skinny Duplex House Plan ...
-
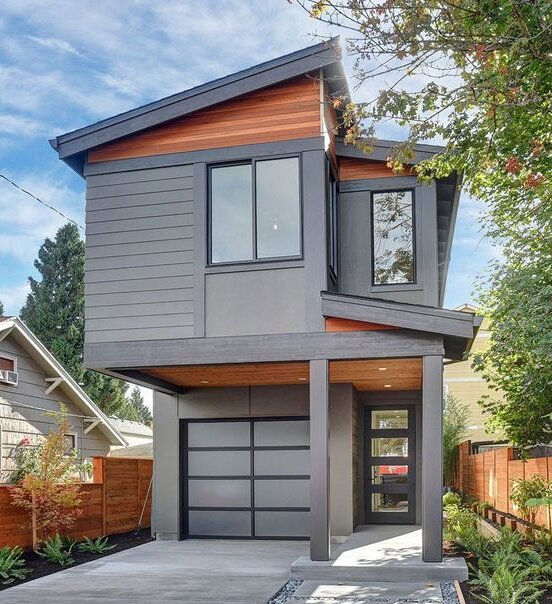
MM-2265
Builders Favorite 15 foot wide Modern House Plan ...
-
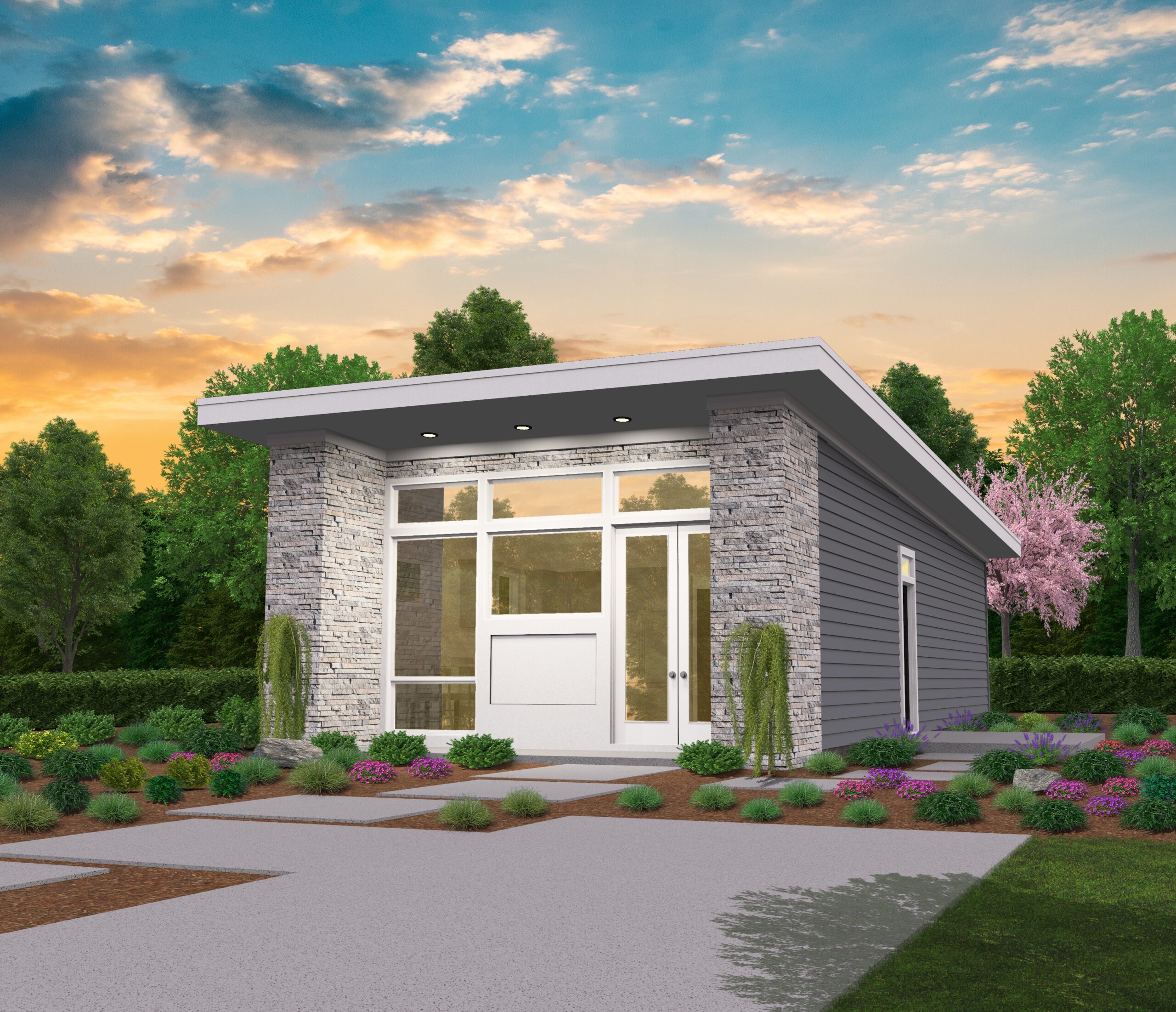
MM-640
640 Square Foot Charming, Small, Modern House...
-
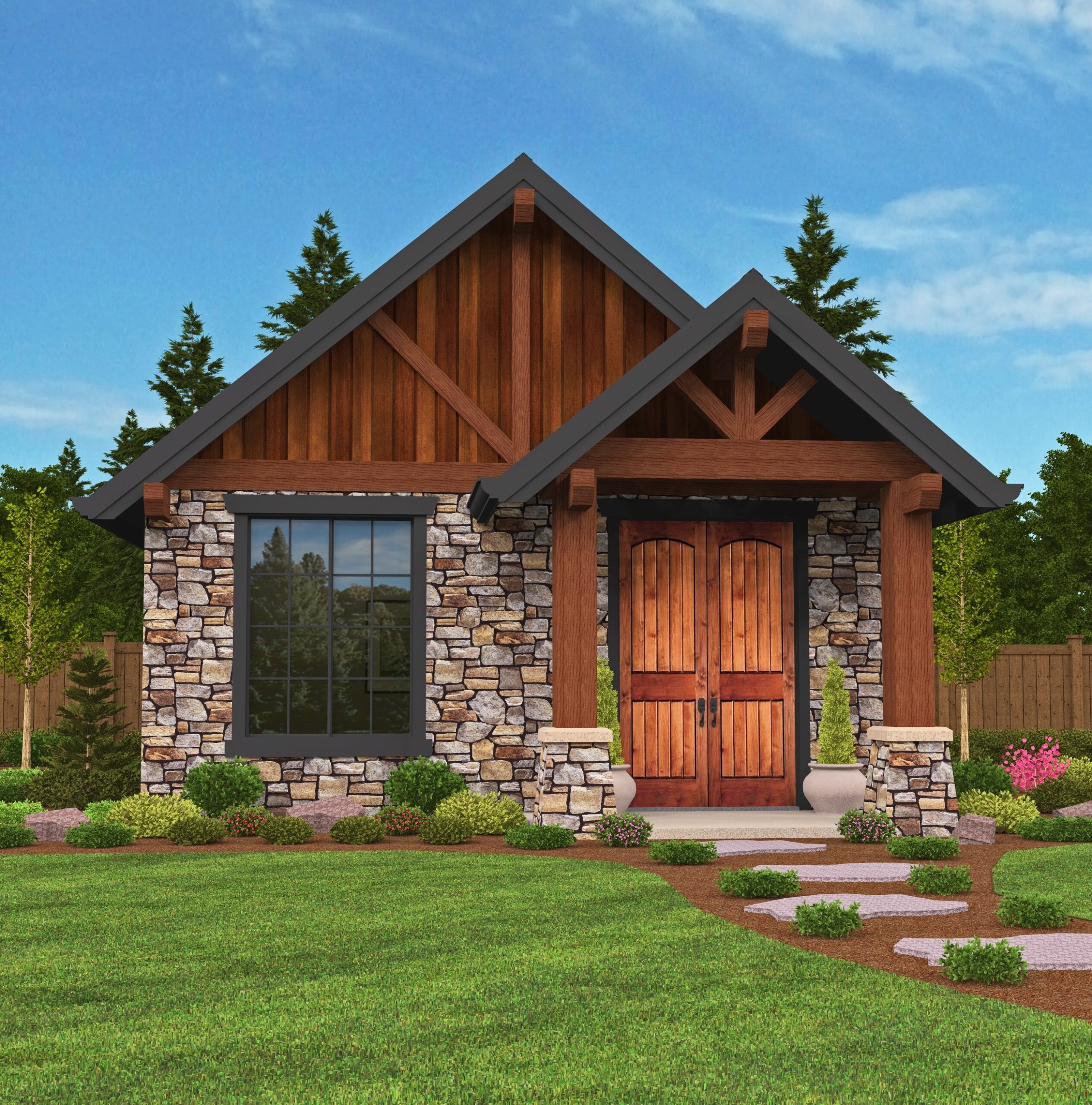
M-640-A
Cozy Lodge House Plan in a Compact Package ...
-
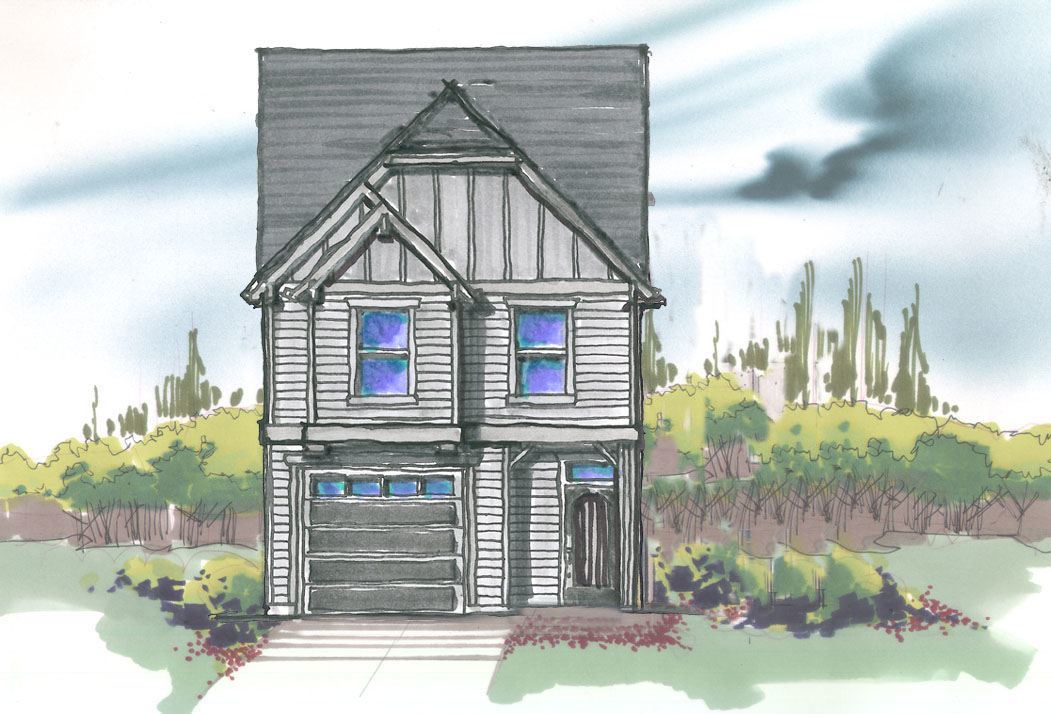
M-2165WL-B
The Skyscape plan is of Traditional, Transitional,...

