Shingle Style(215 items)
Showing 81–100 of 215 results
-
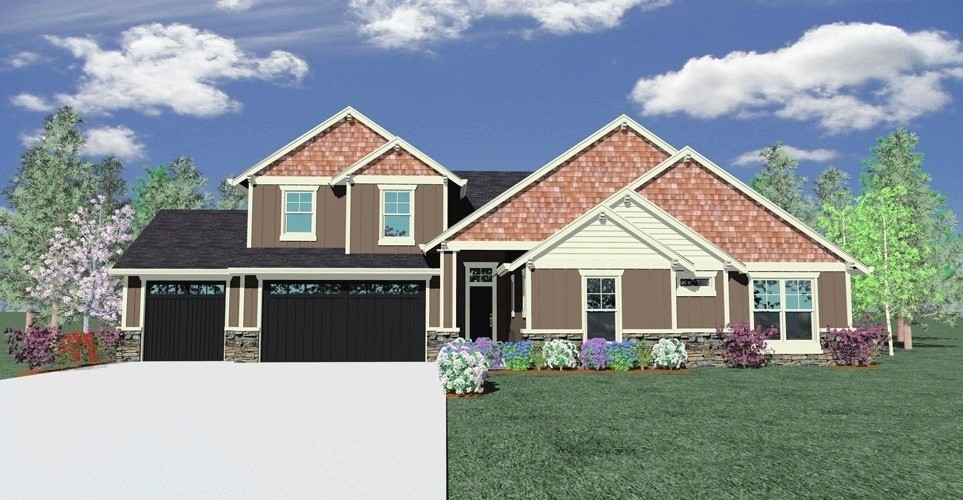
M-2519
Open and comfortable Master on Main Craftsman...
-
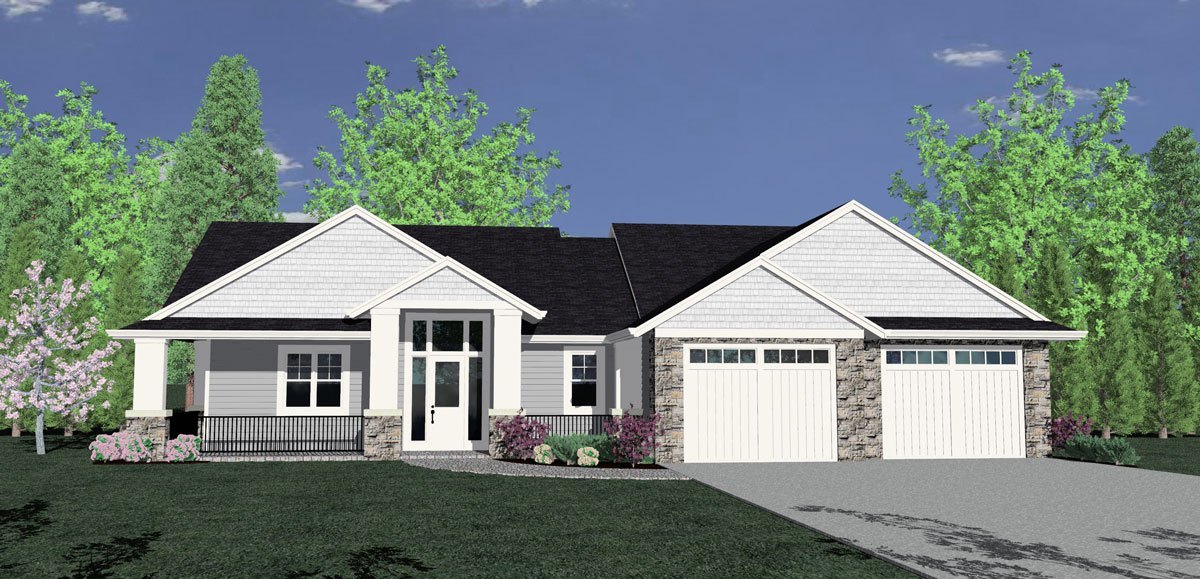
M-2866
“House plans by Mark Stewart” offers you a...
-
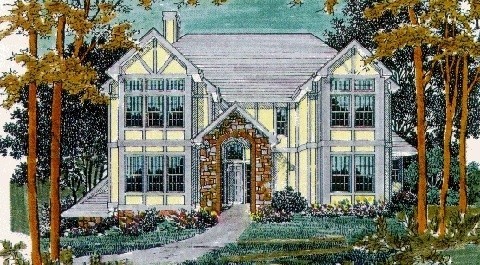
m-2967
Shingle Style House Plan
-
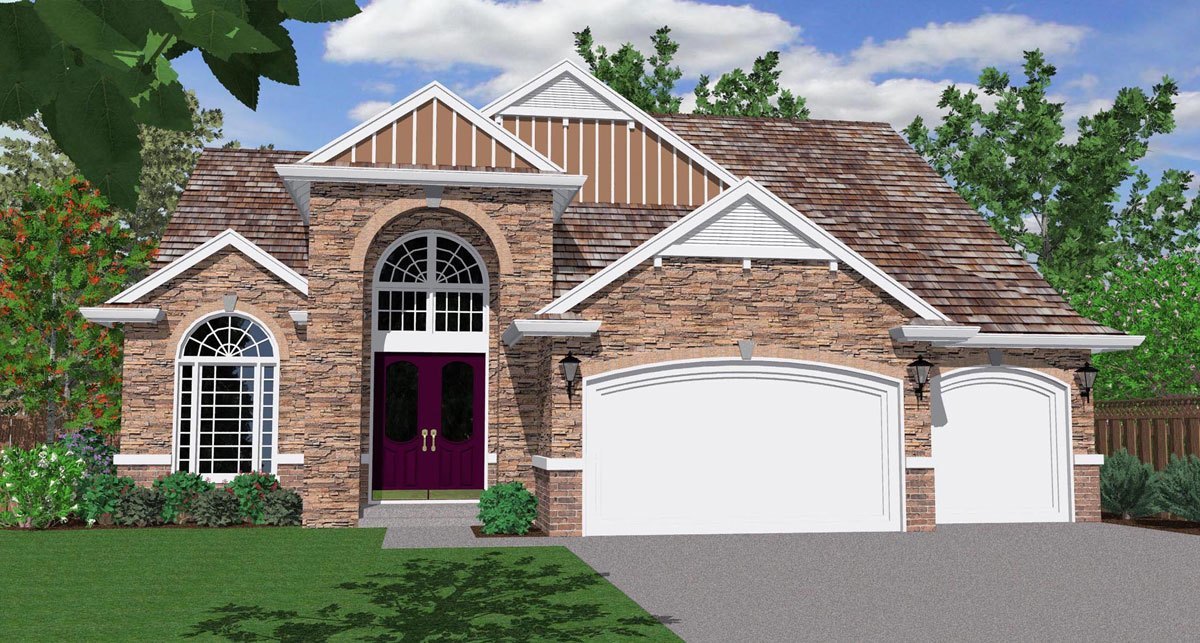
M-2962
This is an empty nester/baby boomer house plan if...
-
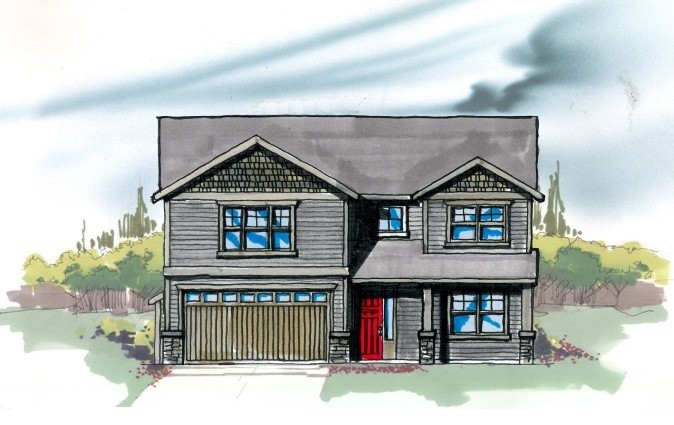
M-2956-JTR
This Traditional and Transitional home, the...
-
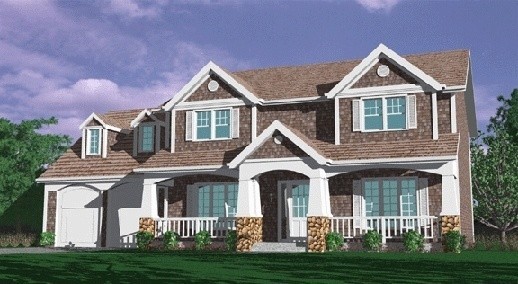
M-2955cr
Country House Plan
-
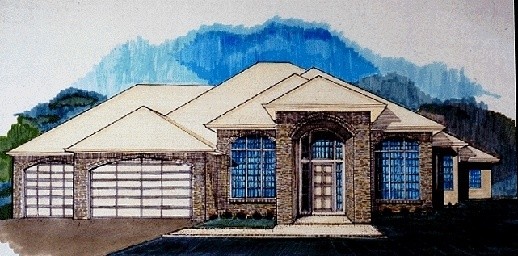
M-2949
Executive Shingle Style House plan ...
-
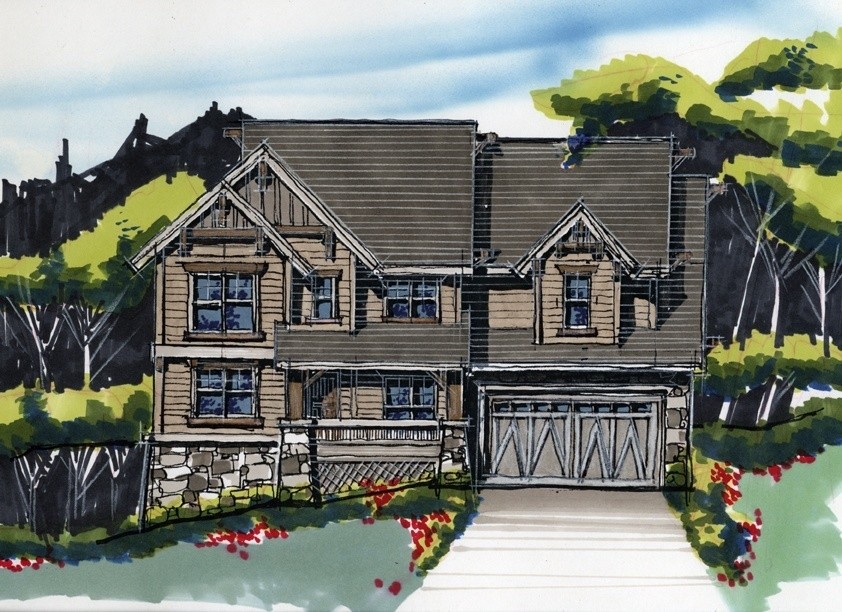
M-2904
This wonderful family house plan is sure to work...
-
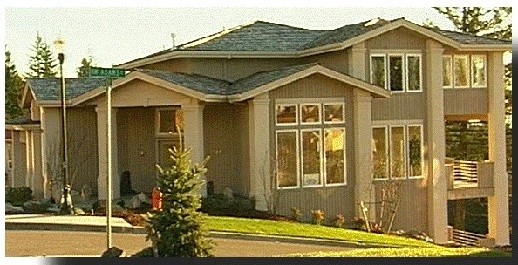
MSAP-3093g
This wonderful Prairie Style home has all the...
-
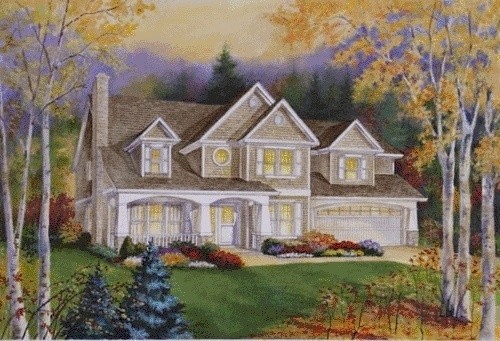
m-2855
-
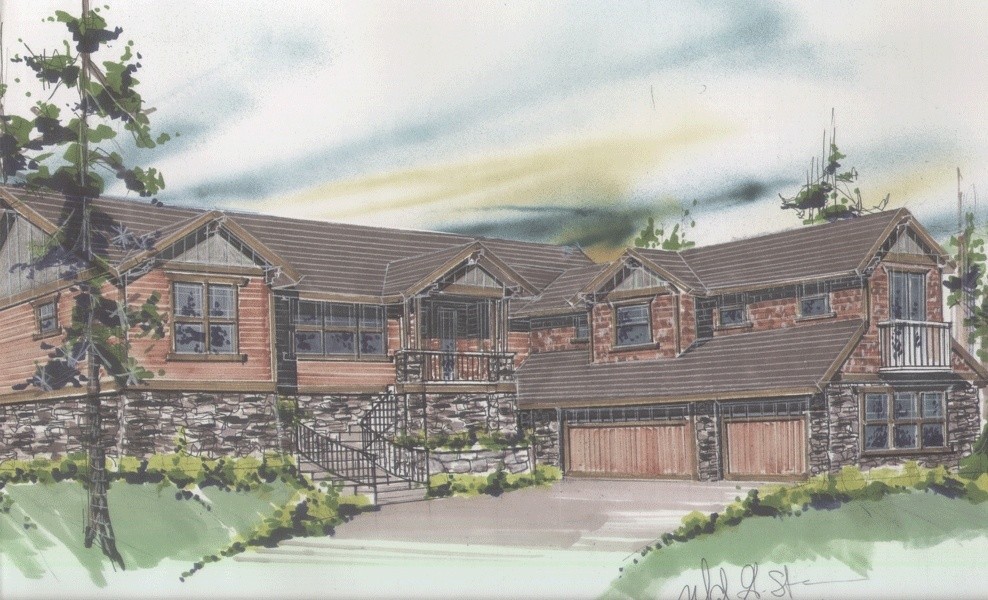
M-2841
This is a home designed for a comfortable easy...
-
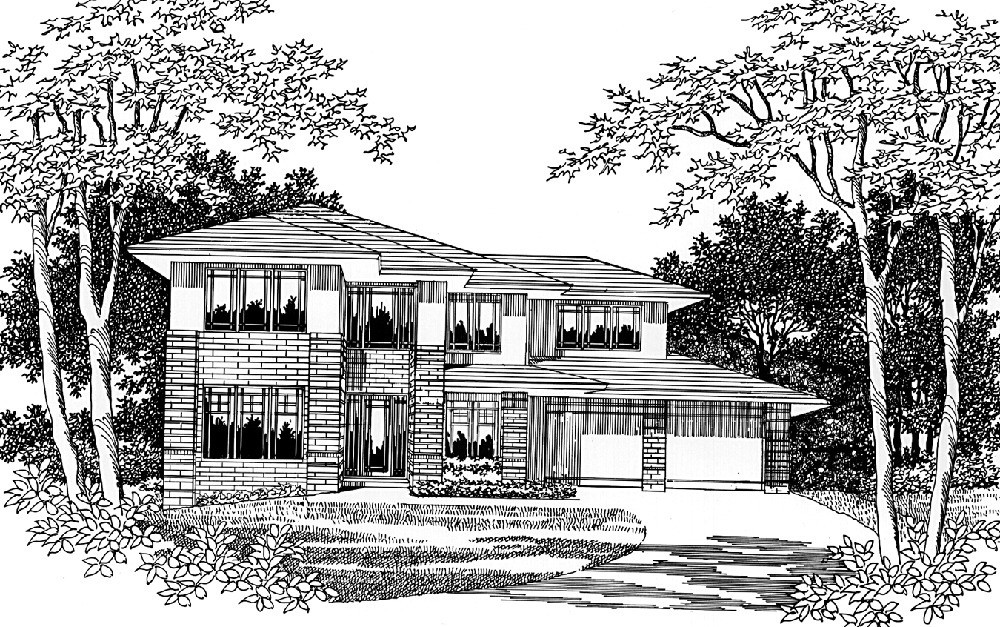
MSAP-2832
-
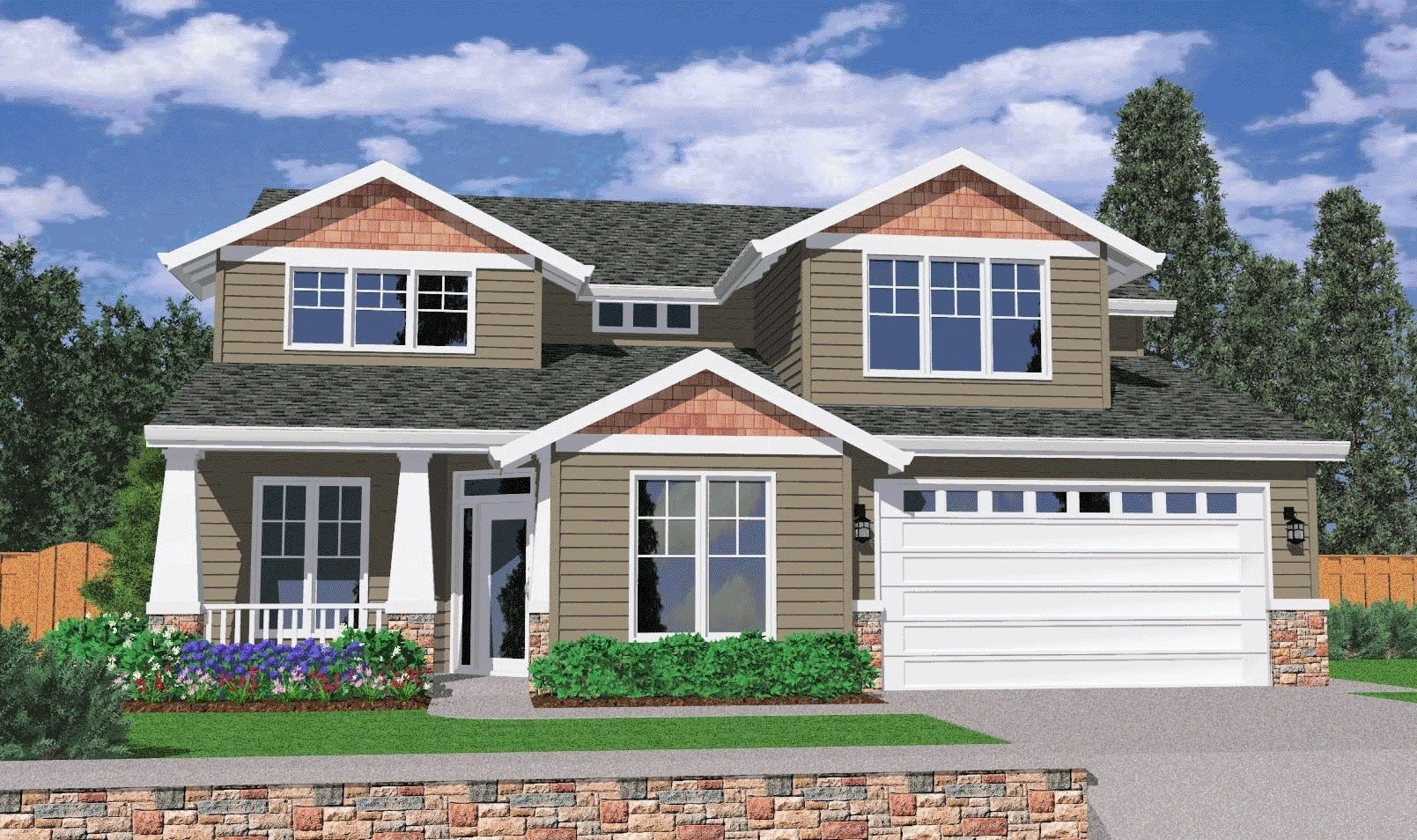
M-2819
“House plans by Mark Stewart” offers you a...
-

M-2819L
One story Hampton's Style House Plan with tons of...
-
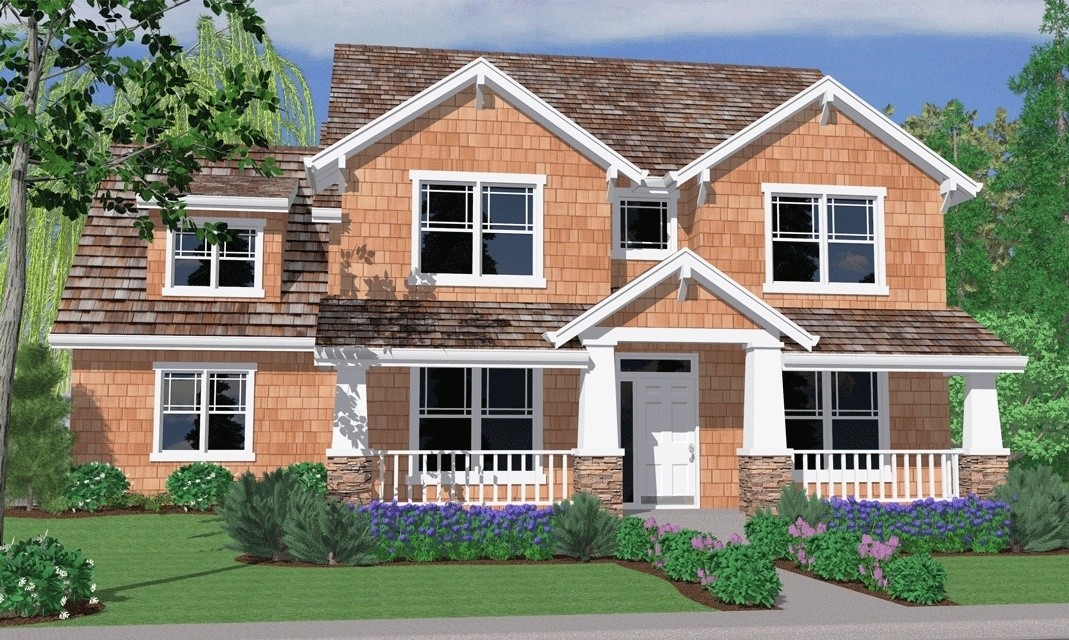
M-2799
This beautiful design in the Shingle Style is set...
-
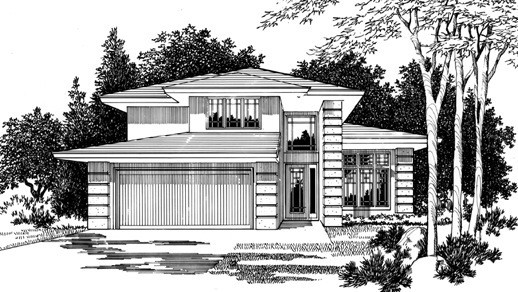
MSAP-2794
This beauty has everything!! Master Suite on the...
-
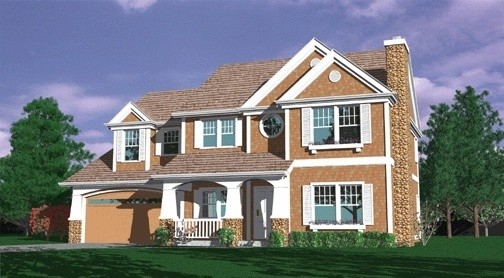
M-2791
“House plans by Mark Stewart” offers you a...
-
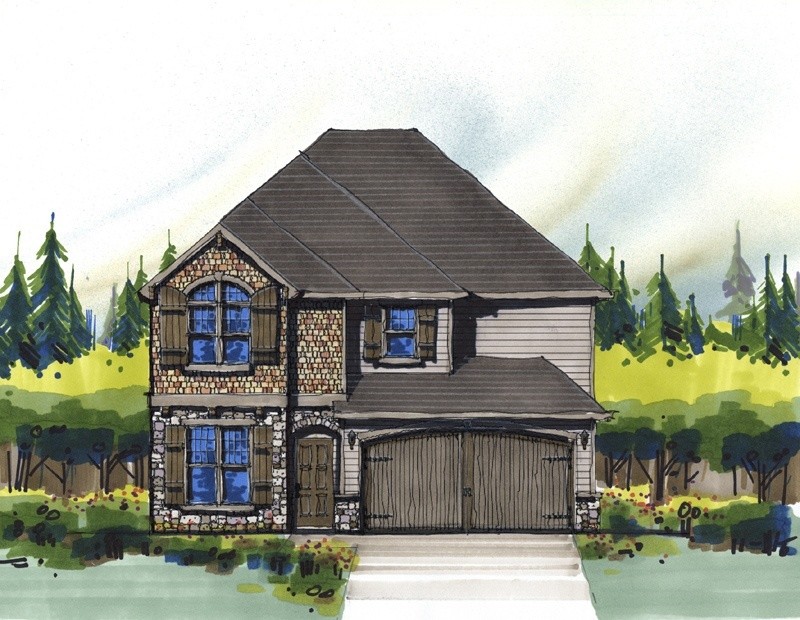
M-2782JTR
-
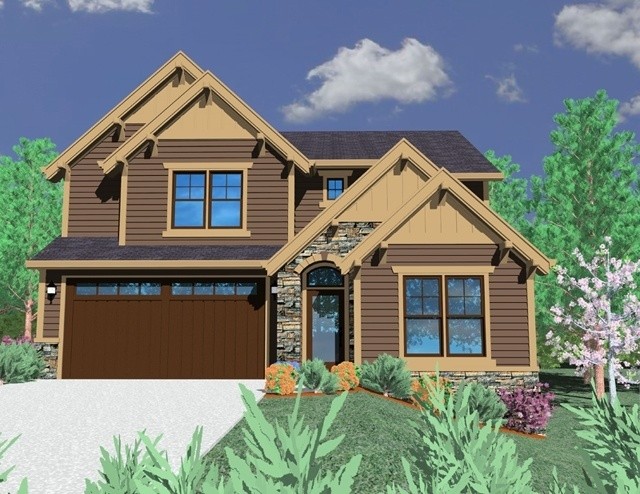
M-2774
This strong lined design leads to a beautiful...
-
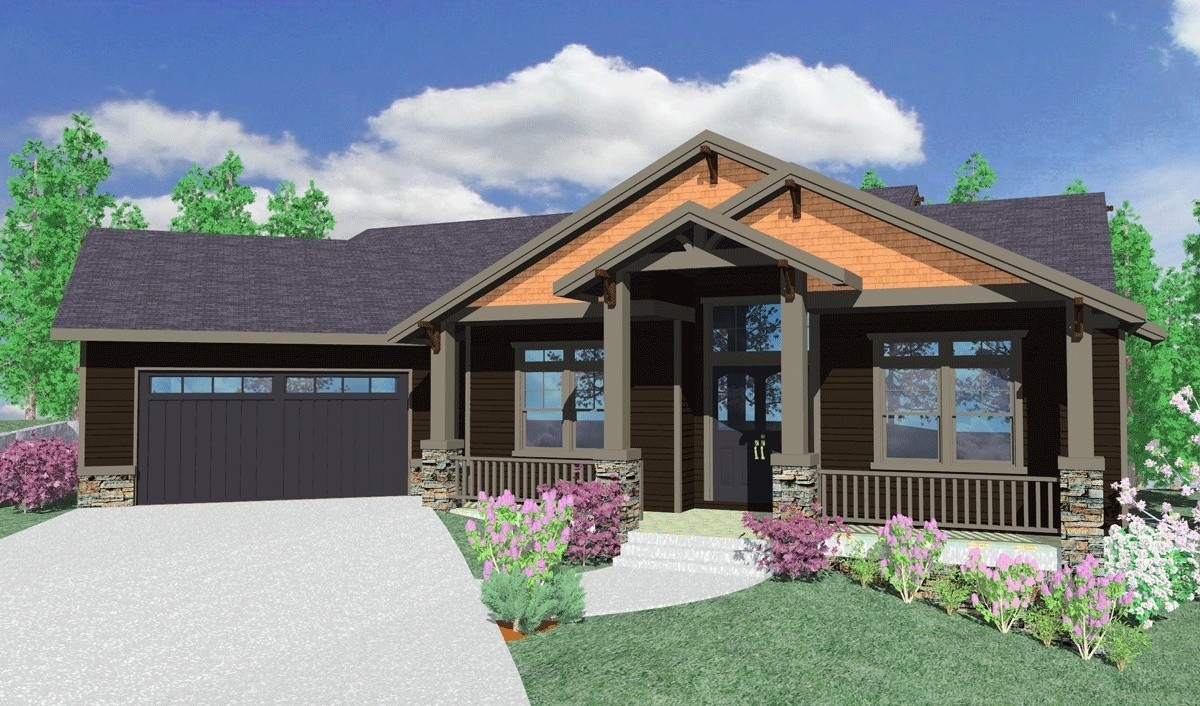
M-2757

