Shingle Style(215 items)
Showing 61–80 of 215 results
-
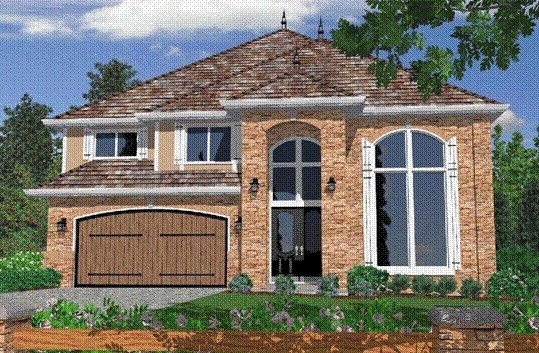
M-3215
“House plans by Mark Stewart” offers you a...
-
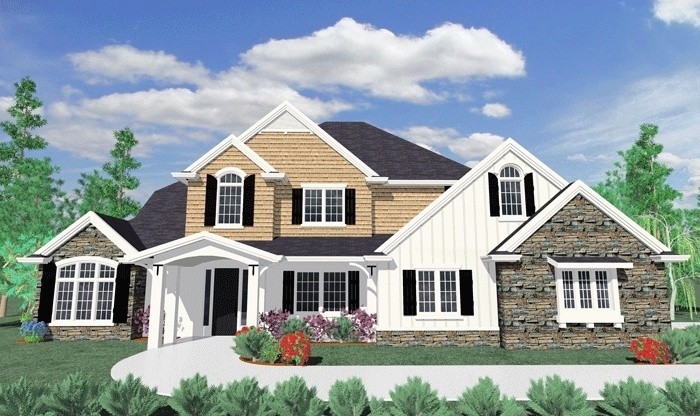
M-3203
More beauty and style will be hard to find when...
-
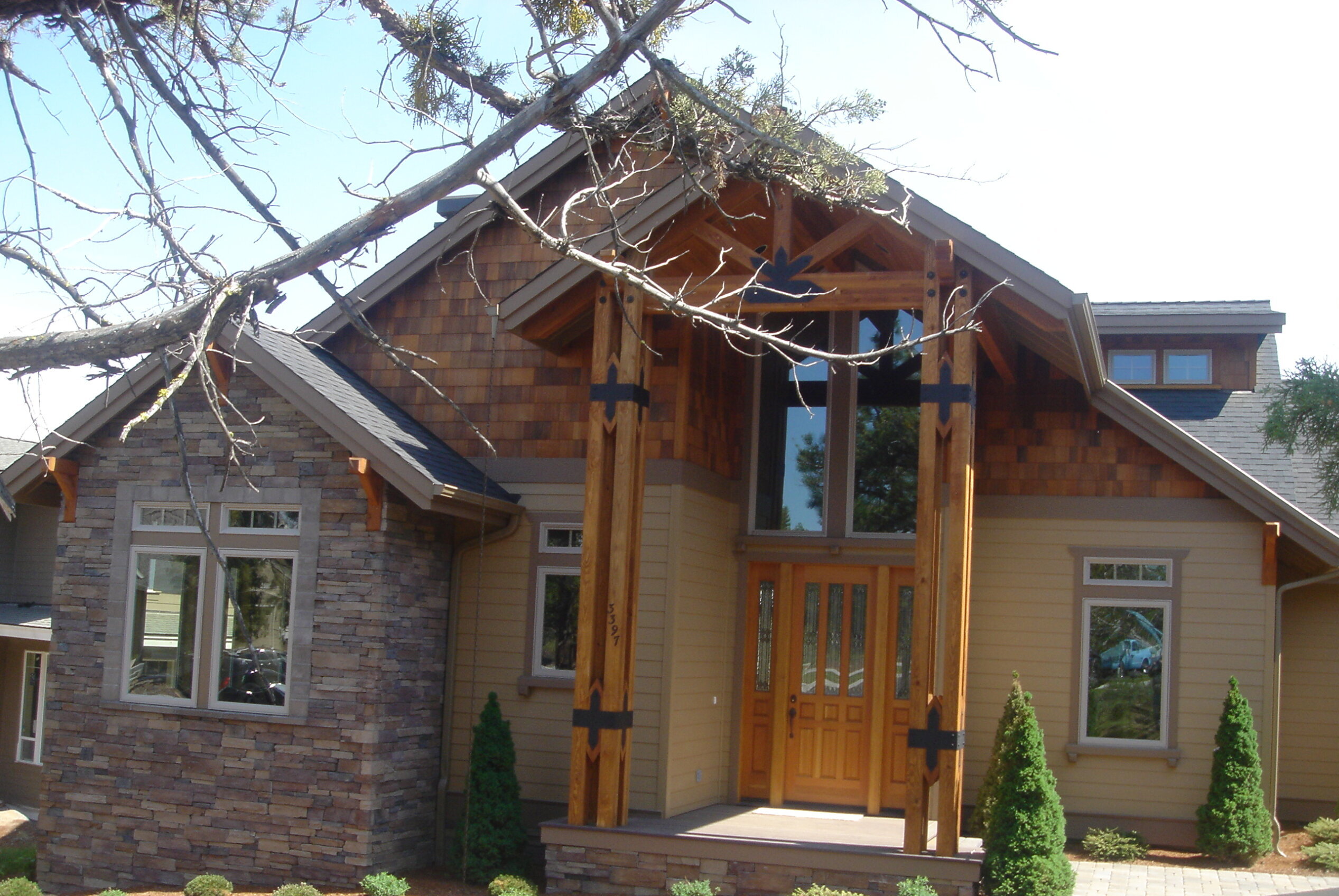
M-3185gl
Here is an exciting design that offers great view...
-
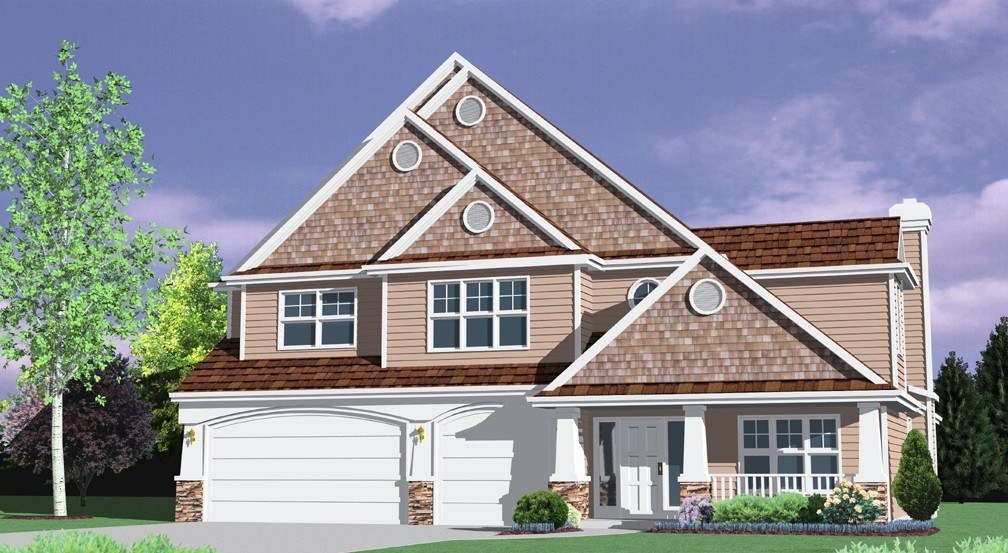
M-3175B
“House plans by Mark Stewart” offers you a...
-
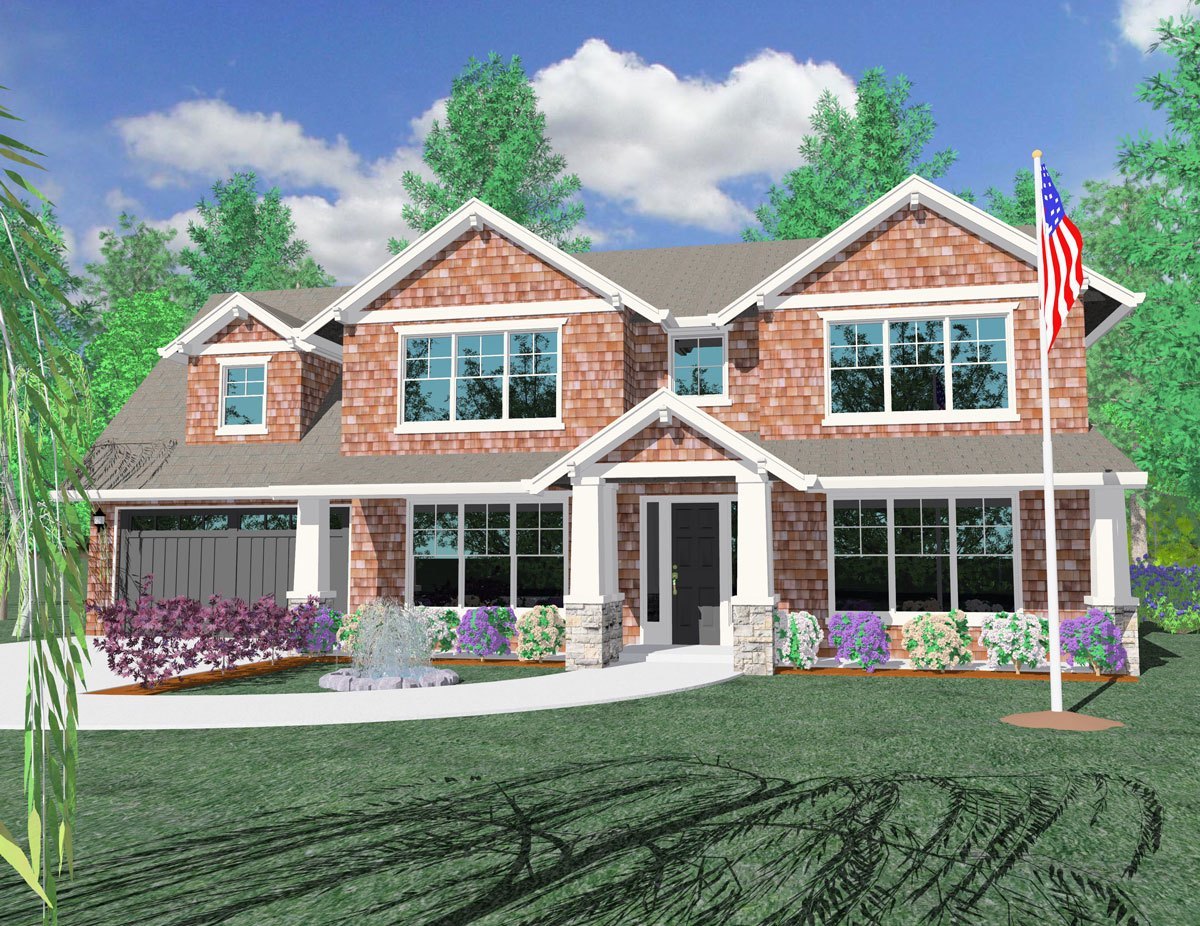
M-3170
This is turning out to be a very popular house...
-
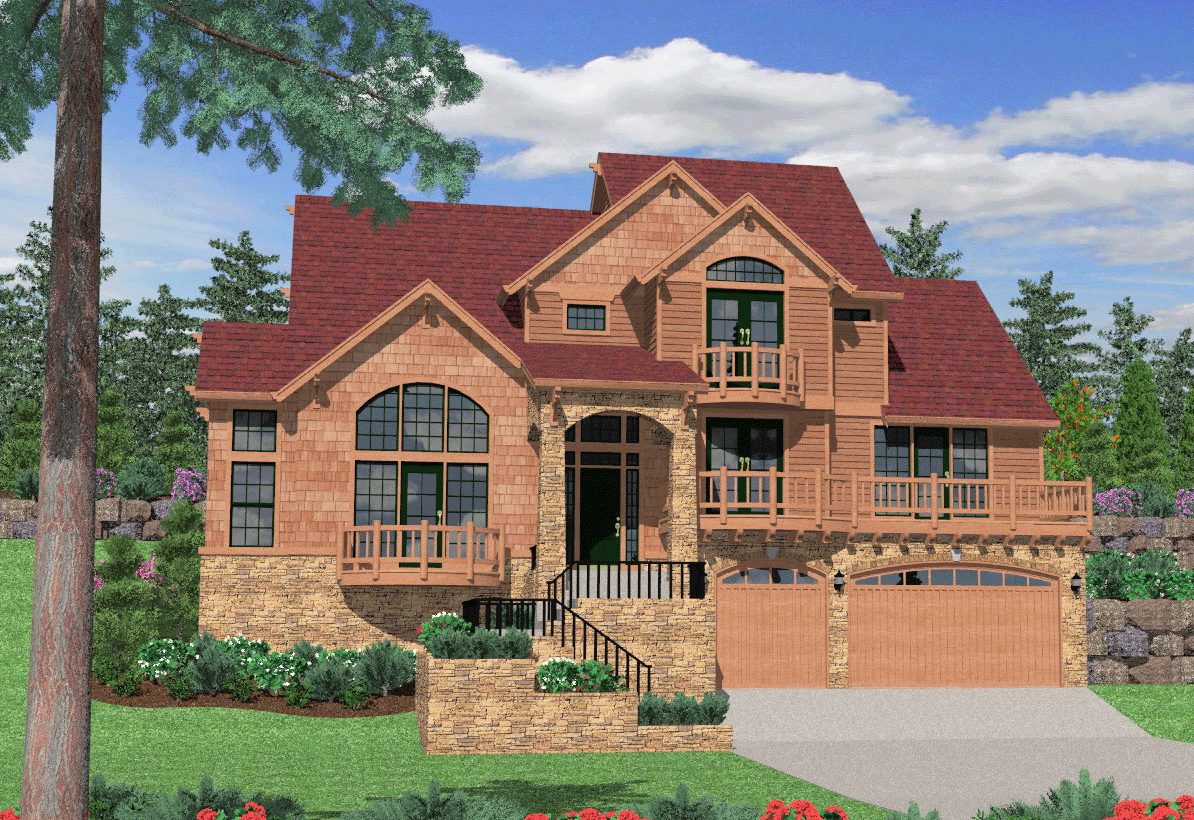
M-3168
A more handsome uphill house plan would be hard to...
-
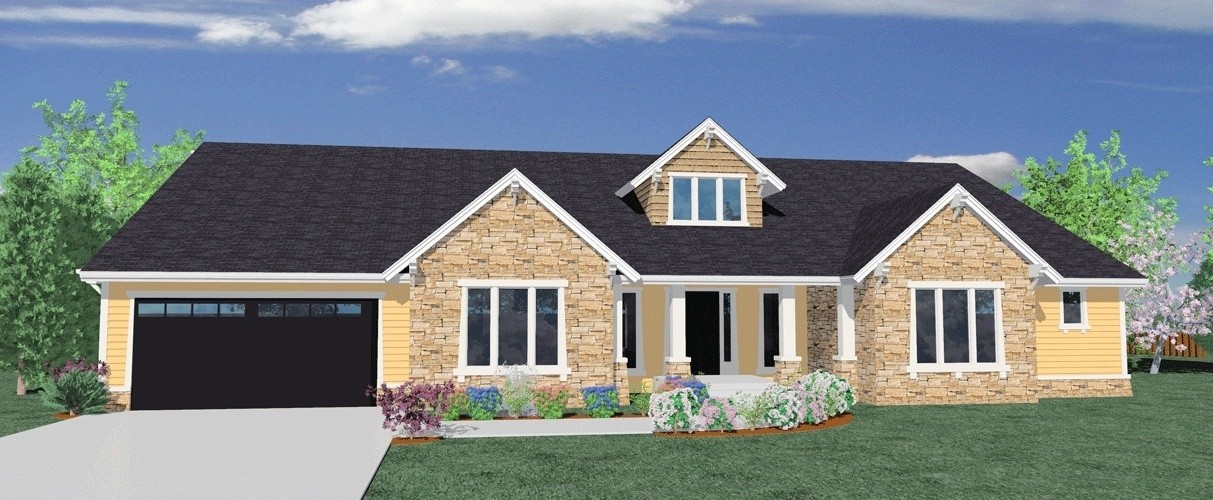
M-3162
A perfectly wonderful single story home that will...
-
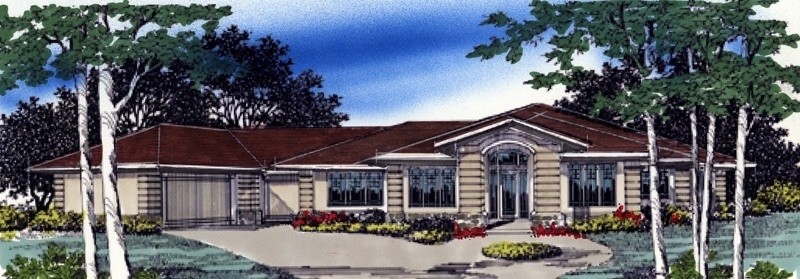
msap-3152g
Craftsman architecture at its very best. One story...
-
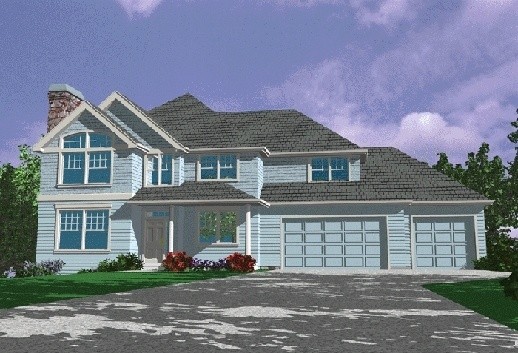
M-3127
“House plans by Mark Stewart” offers you a...
-
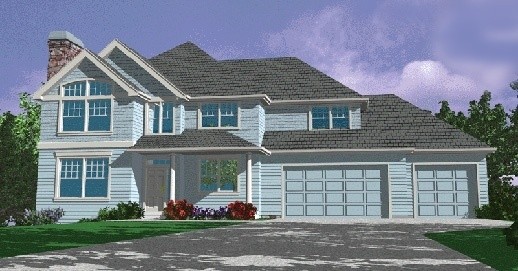
Mash-2764
This plan has been called "The Perfect House" by...
-
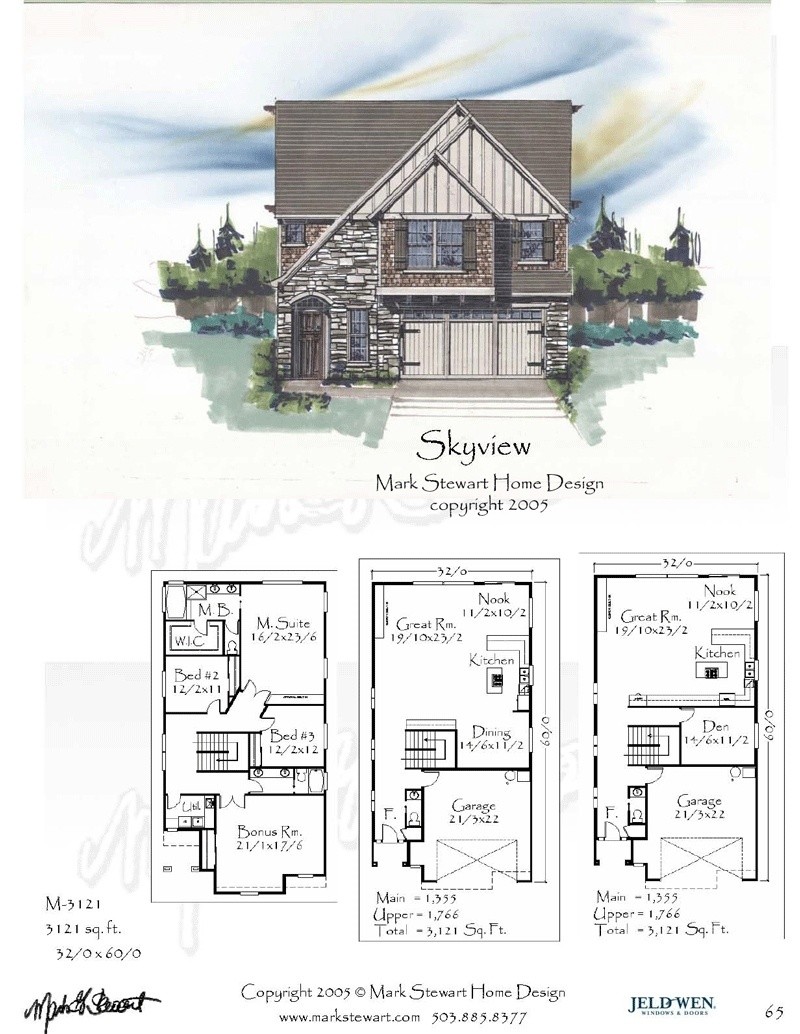
M-3121
This magnificent design works very well for a...
-
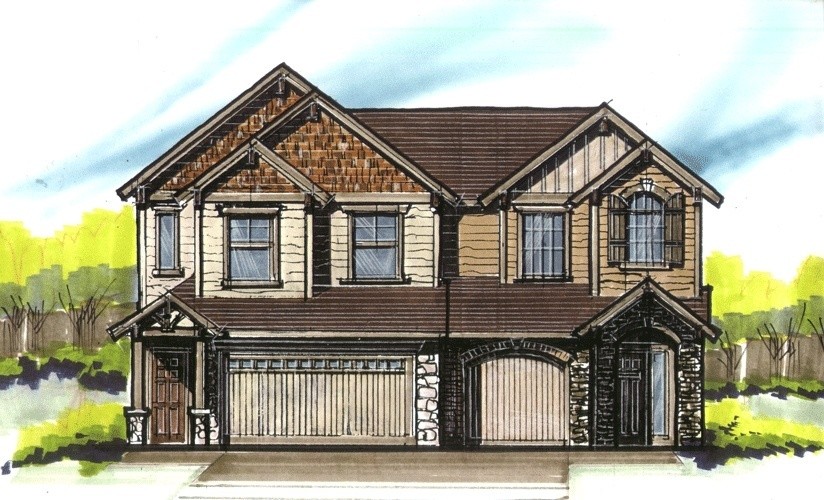
MA-1604-1504
This paired townhome design is rich in variety and...
-
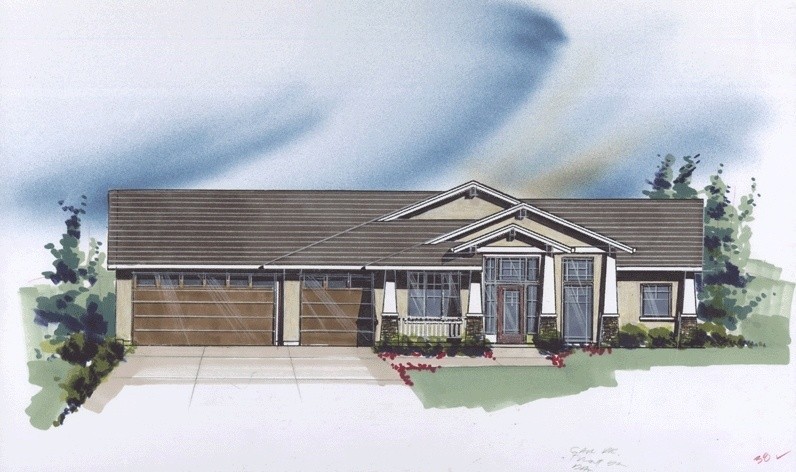
M-3091
-
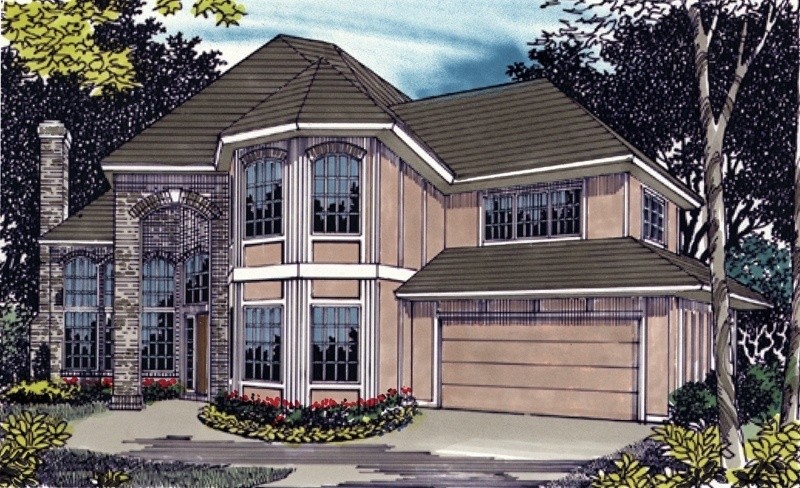
M-3076
“House plans by Mark Stewart” offers you a...
-
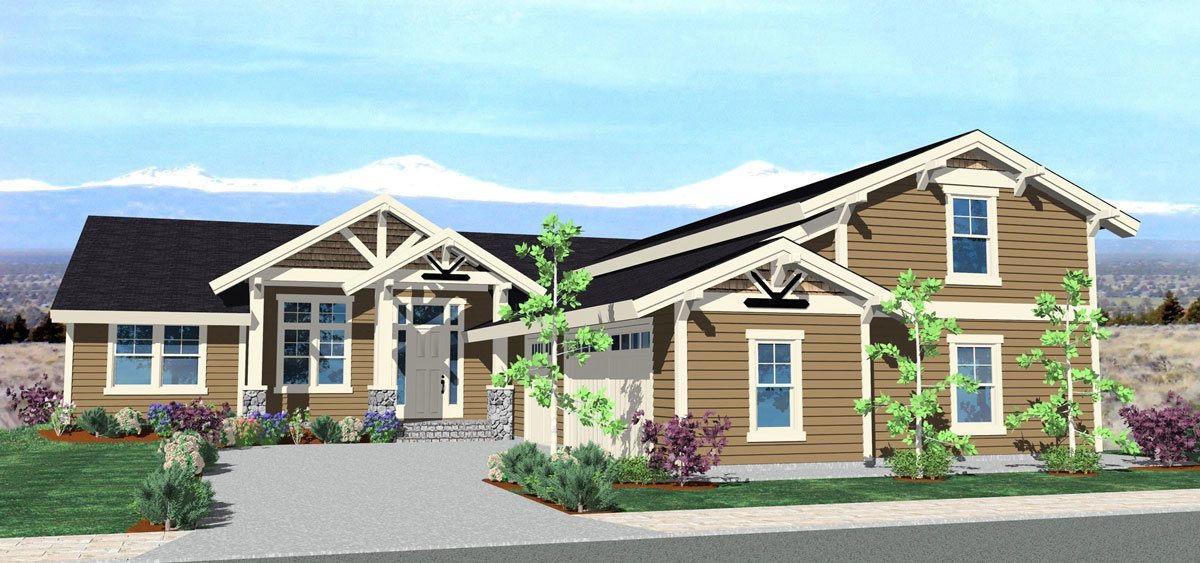
M-3058sace
Just imagine yourself living in this fantastic one...
-
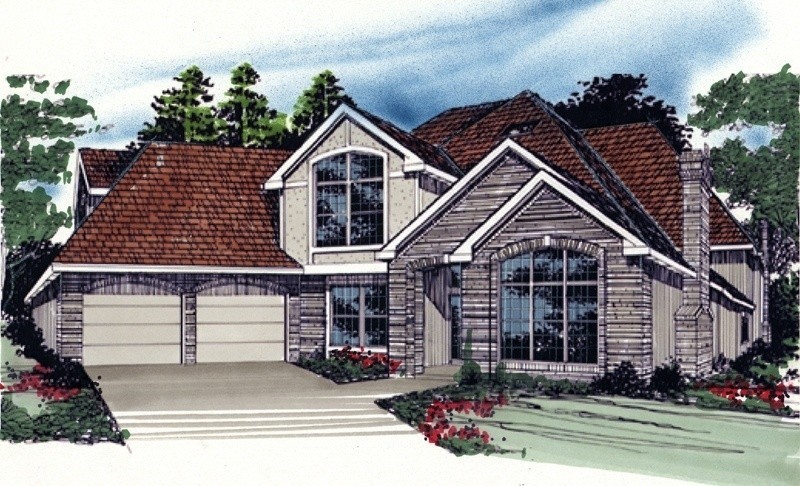
M-3039
“House plans by Mark Stewart” offers you a...
-
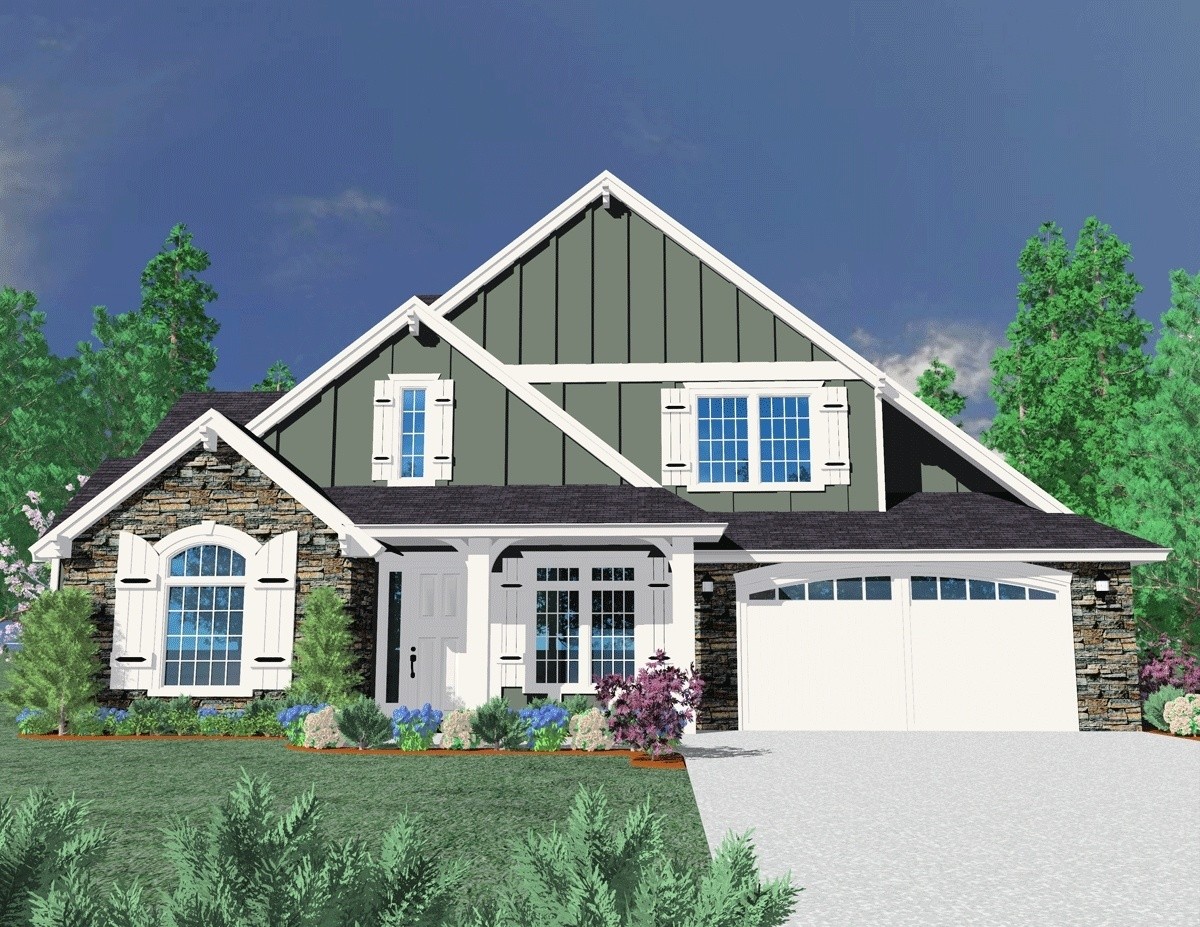
M-3028
From the cozy front porch to the generously sized...
-
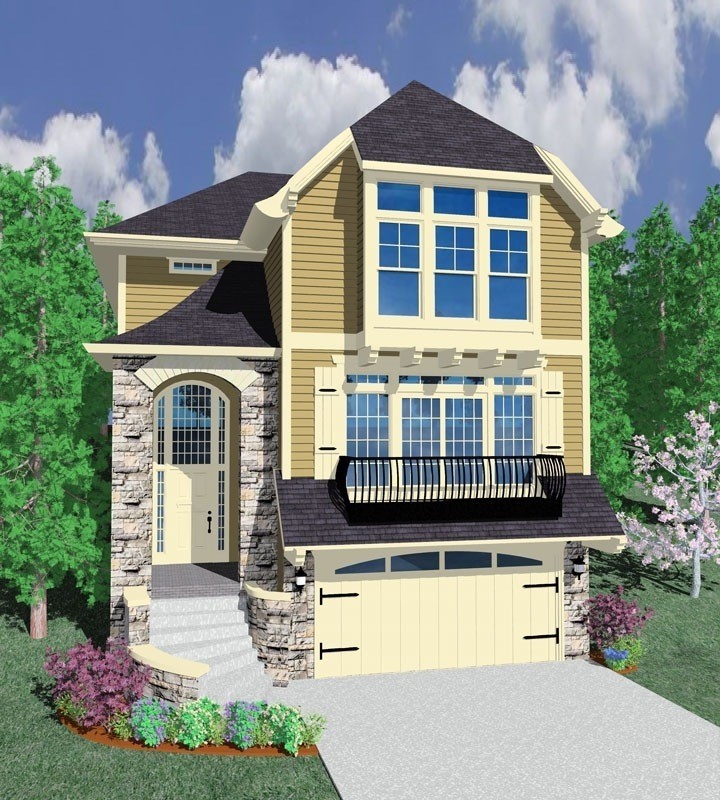
M-2966
This house plan is an outstanding solution to the...
-
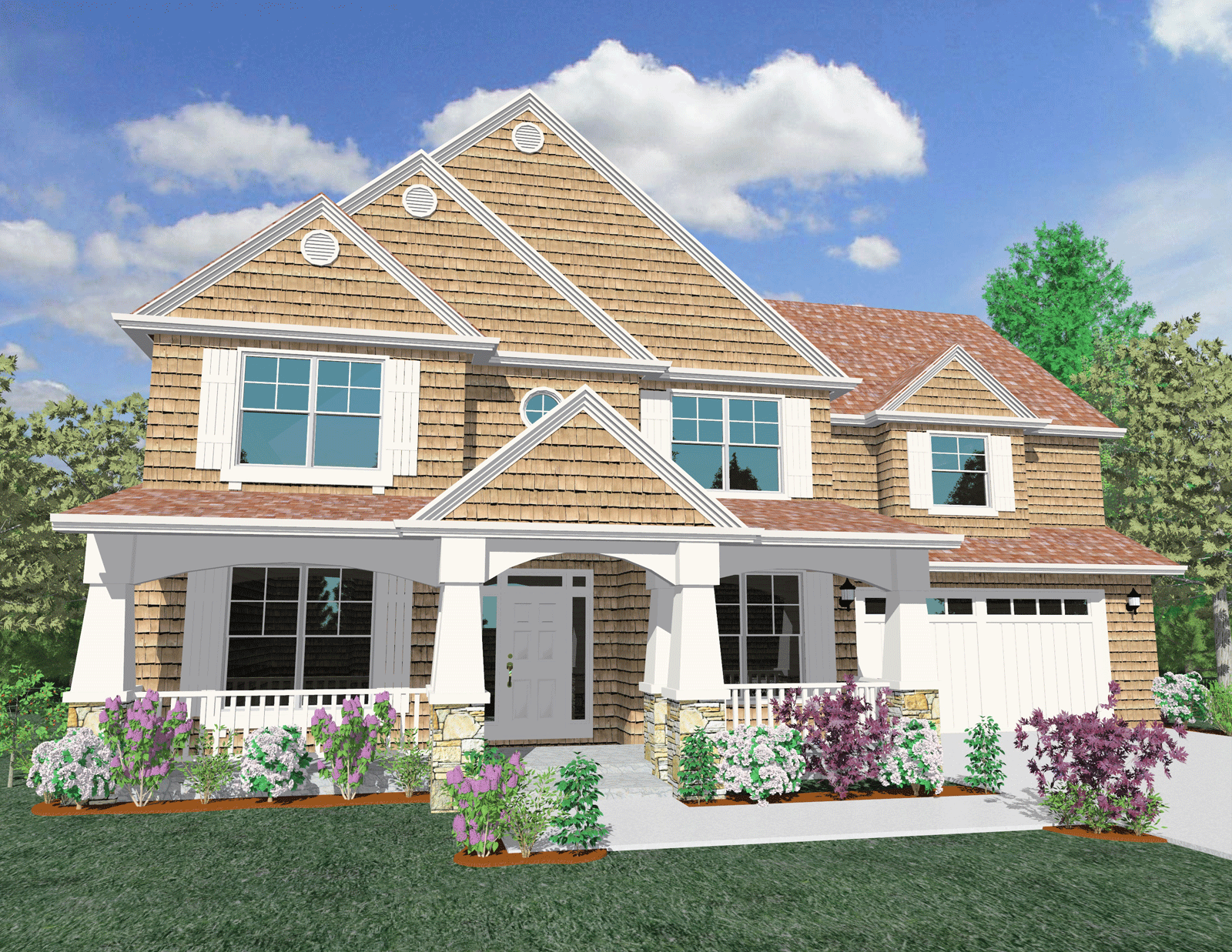
M-3004
“House plans by Mark Stewart” offers you a...
-

M-3000
This very comfortable and versatile plan deserves...

