Shingle Style(215 items)
Showing 201–215 of 215 results
-
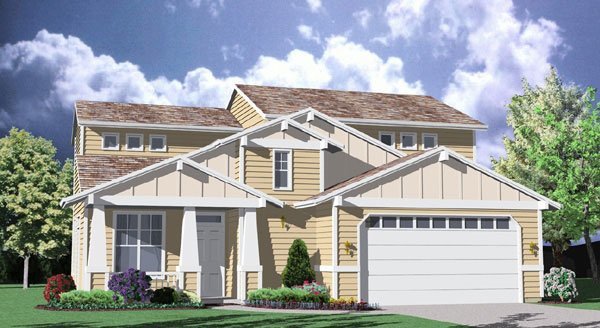
M-1598
Shallow Two Story Craftsman House Plan ...
-
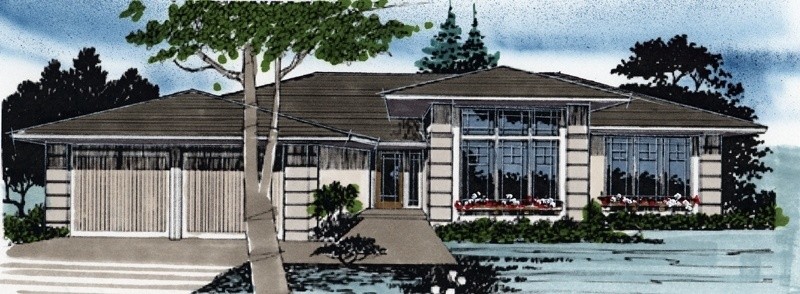
MSAP-1557
We set out to pack as much living in 1557 square...
-
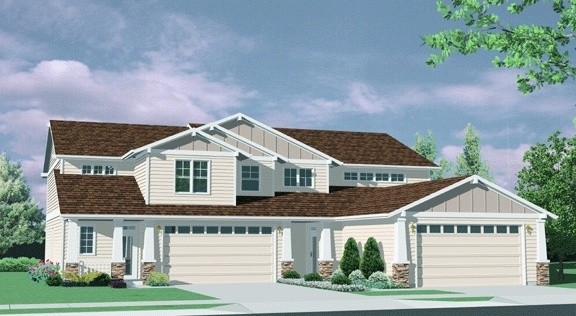
MA-2002
This paired townhouse design is rich in variety...
-
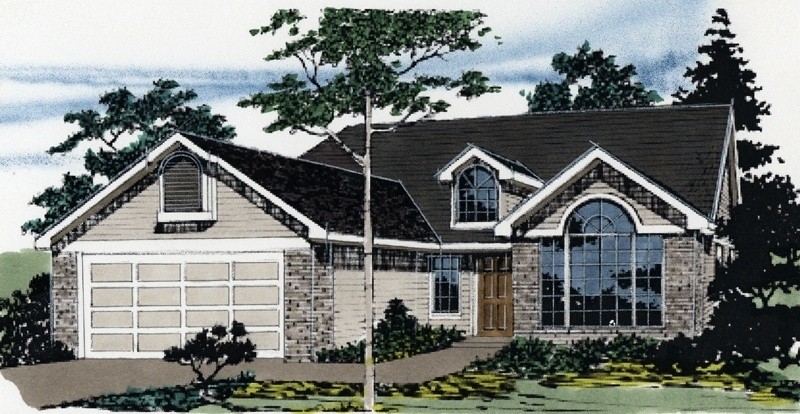
m1500cd
A very popular one story home at only 1500 square...
-
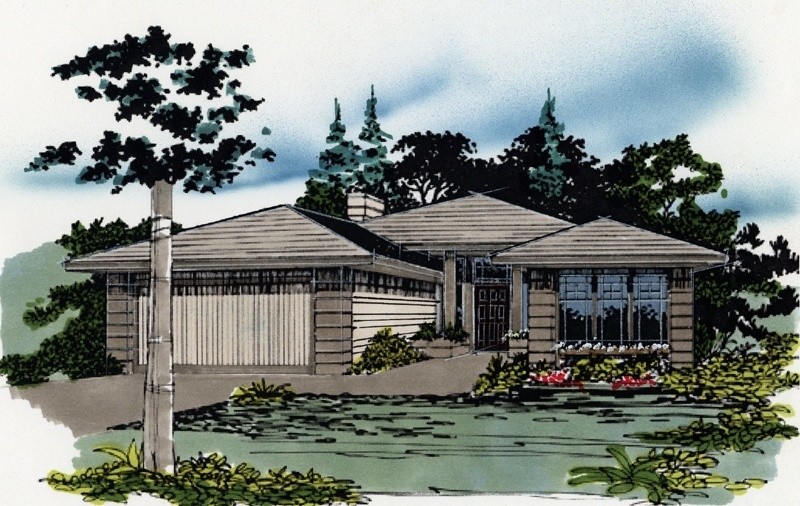
MSAP-1489
An outstanding one story design featuring big...
-
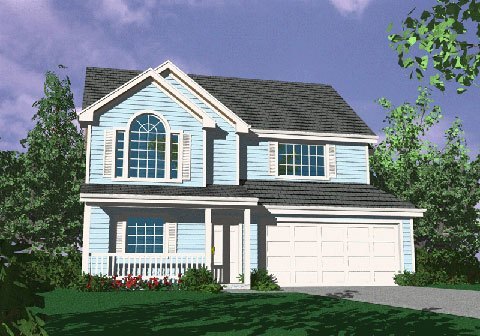
M-1438
A tiny footprint ensures this country style home...
-
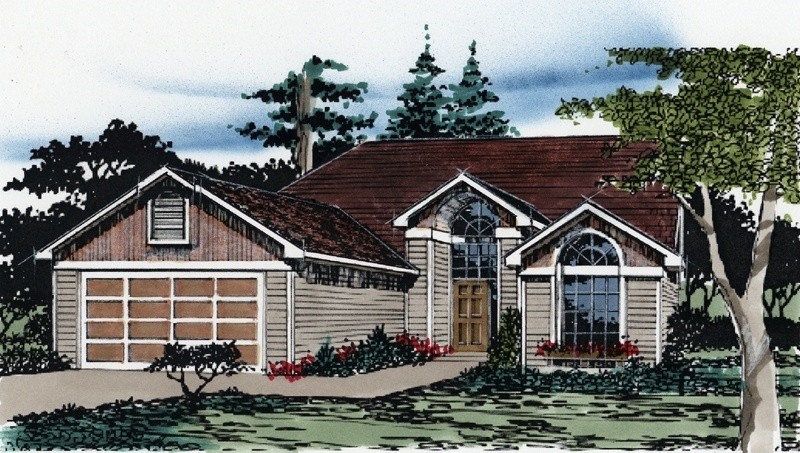
m1350cd
At just over 1300 sq. feet this home is the...
-
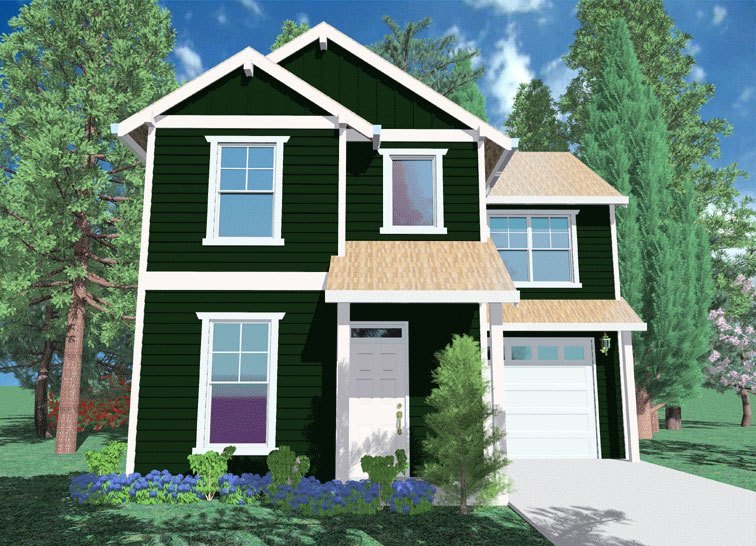
M-1298
A very cute plan for a narrow lot. Starter home or...
-
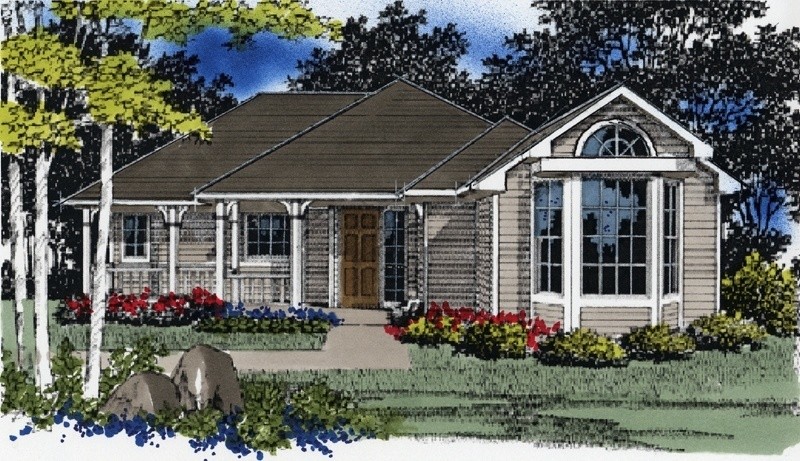
M1247cd
This cute home has coved ceilings everywhere,...
-
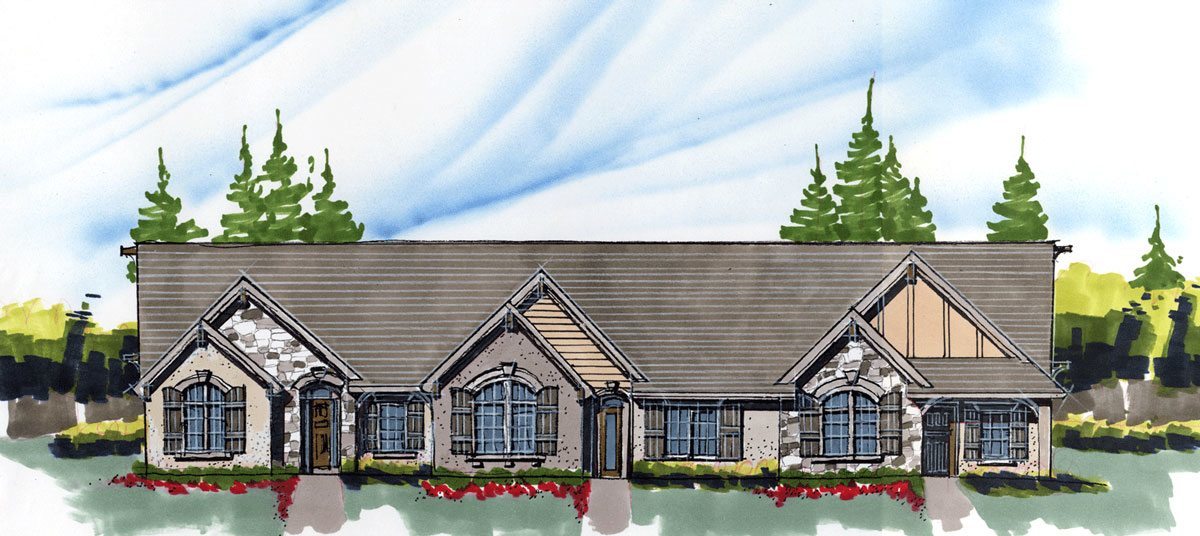
MA-1228-1321-1243
This dynamic Tri-Plex house plan is easy on both...
-
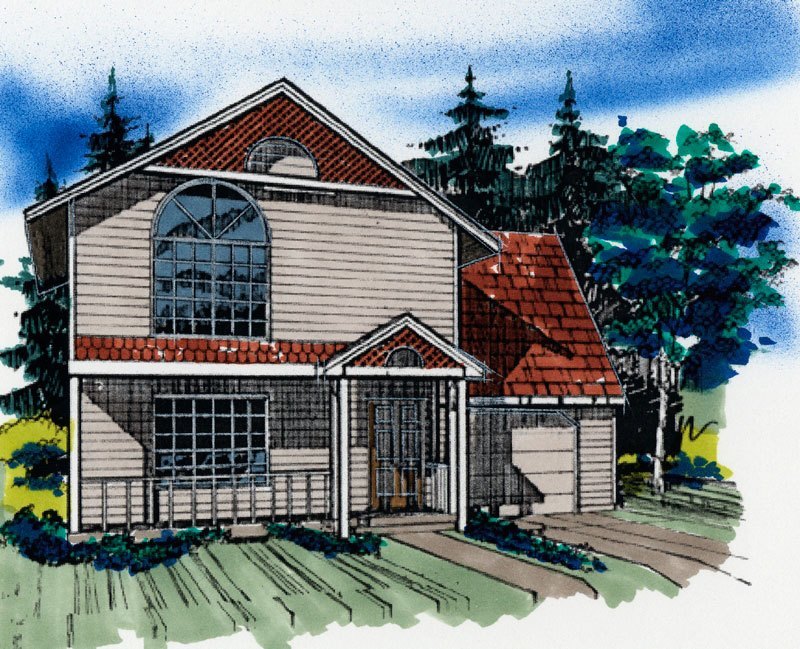
M-1050
Searching for a charming or "simple" home? This...
-
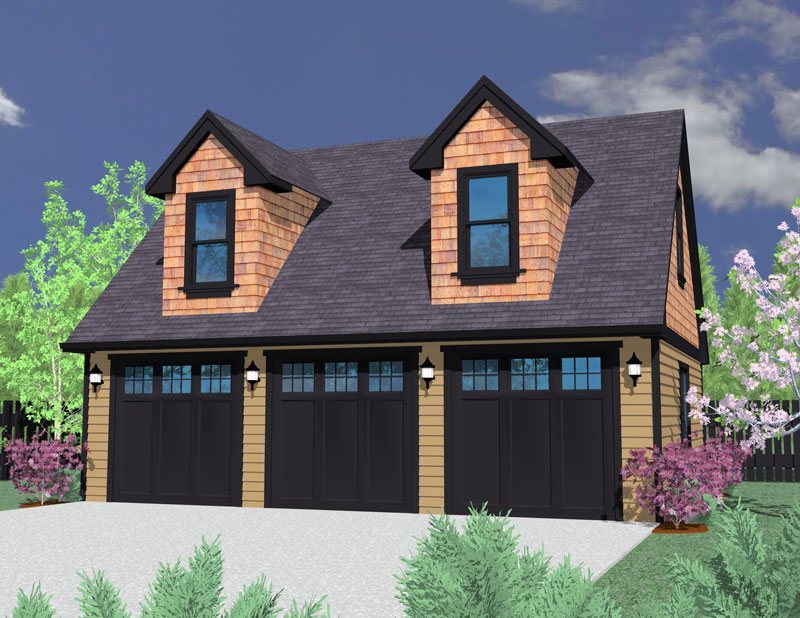
680
Here is the perfect addition to your estate house...
-
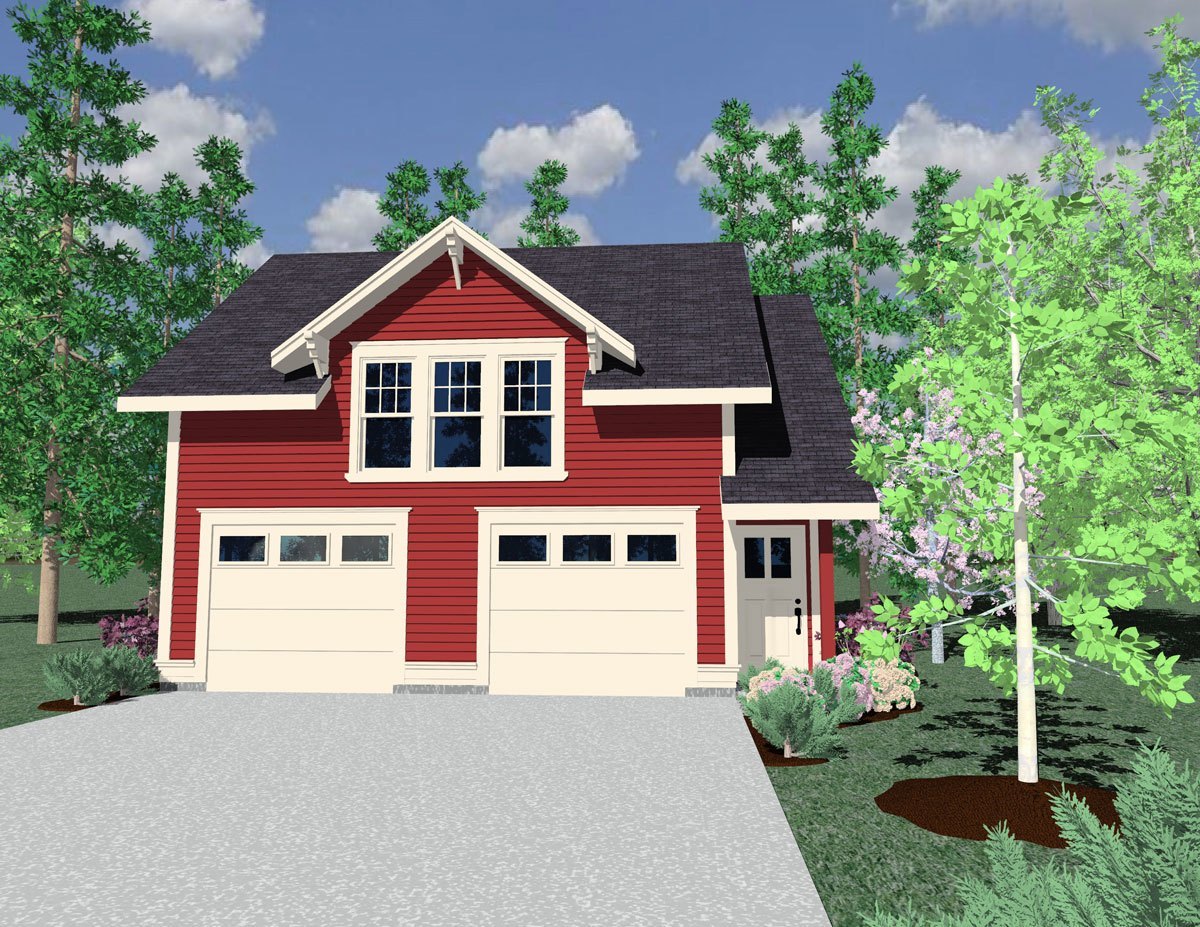
675
Thinking about building a tiny home on your...
-
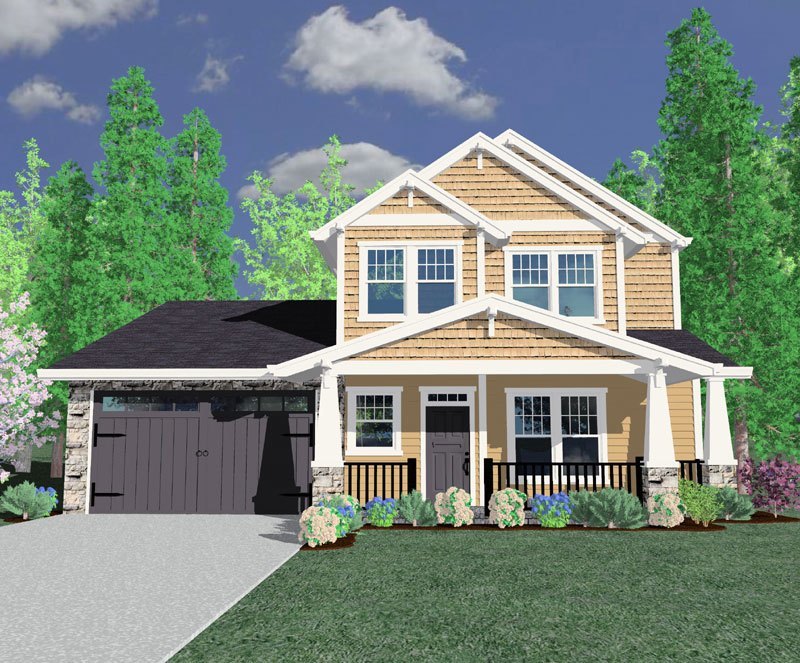
M-2077VG
A Craftsman, Country Style, the Verdegan Garden...
-
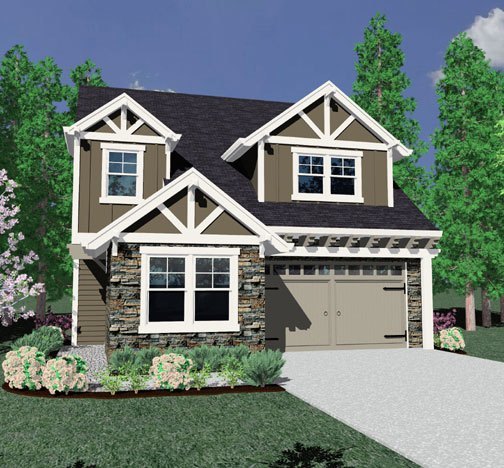
M-1839VG
The Cedar Springs Plan is of Traditional and...

