Rustic House Plans(129 items)
Rustic House Plans
There is something about Rustic House Plans and Design that is captivating. Enjoy the lack of fuss, and the ease of everyday living around rough cut, comfortable and intelligent home design. Rustic Home Design when done well, relaxes the soul, as well as anyone entering the home. Natural finishes including rough cut lumber and stone promote a quality of life that is sometimes forgotten in the Modern Home Design vernacular.
This collection of Mark Stewart Rustic Home Designs and House Plans has been assembled to provide the best in new home design. Sizes range from 600 sq. feet up to 6000 sq. ft. One story homes fit for Tiny Home Living are included along with Family Style Homes, Multi-Generational Floor plans and Wine Country Knockout Statement Homes.
This is a style that will always stand to the front. It is in our DNA as a culture starting in the Old West if not before.
Showing 1–20 of 129 results
-
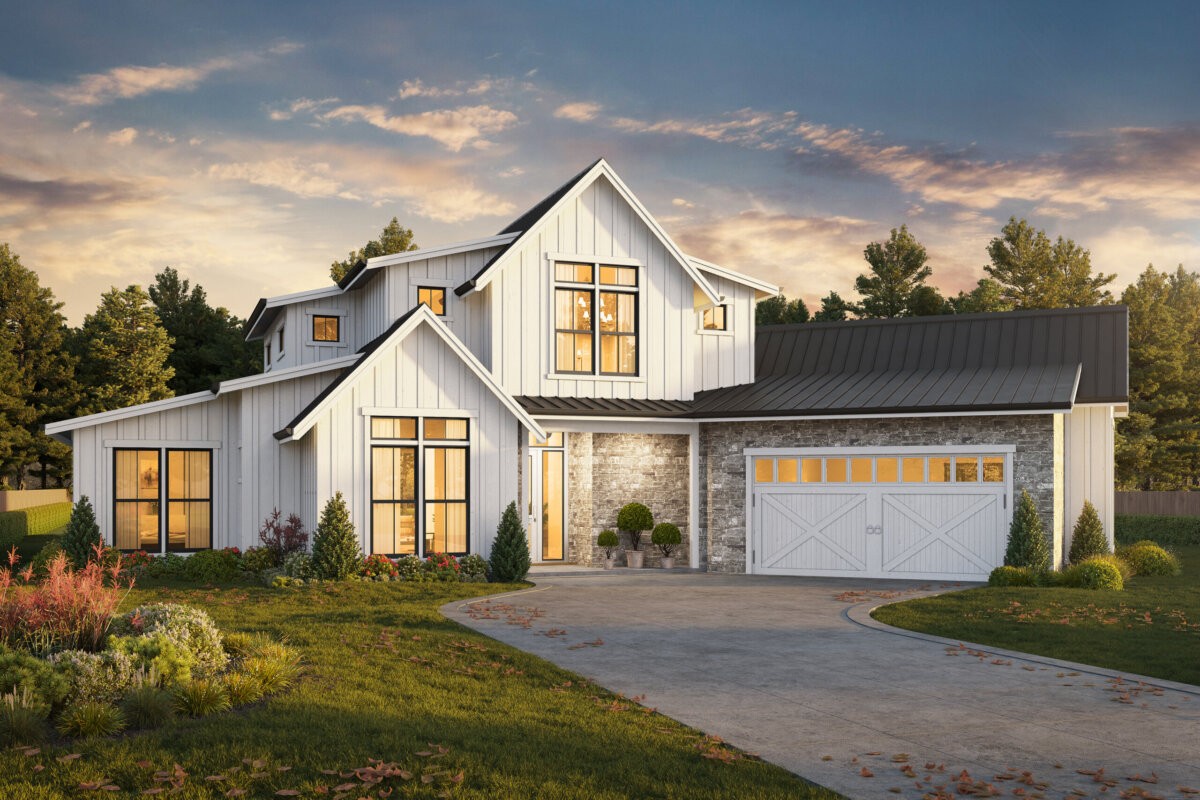
MF-2639
Modern Farmhouse Plan Guarantees Comfort, Style,...
-
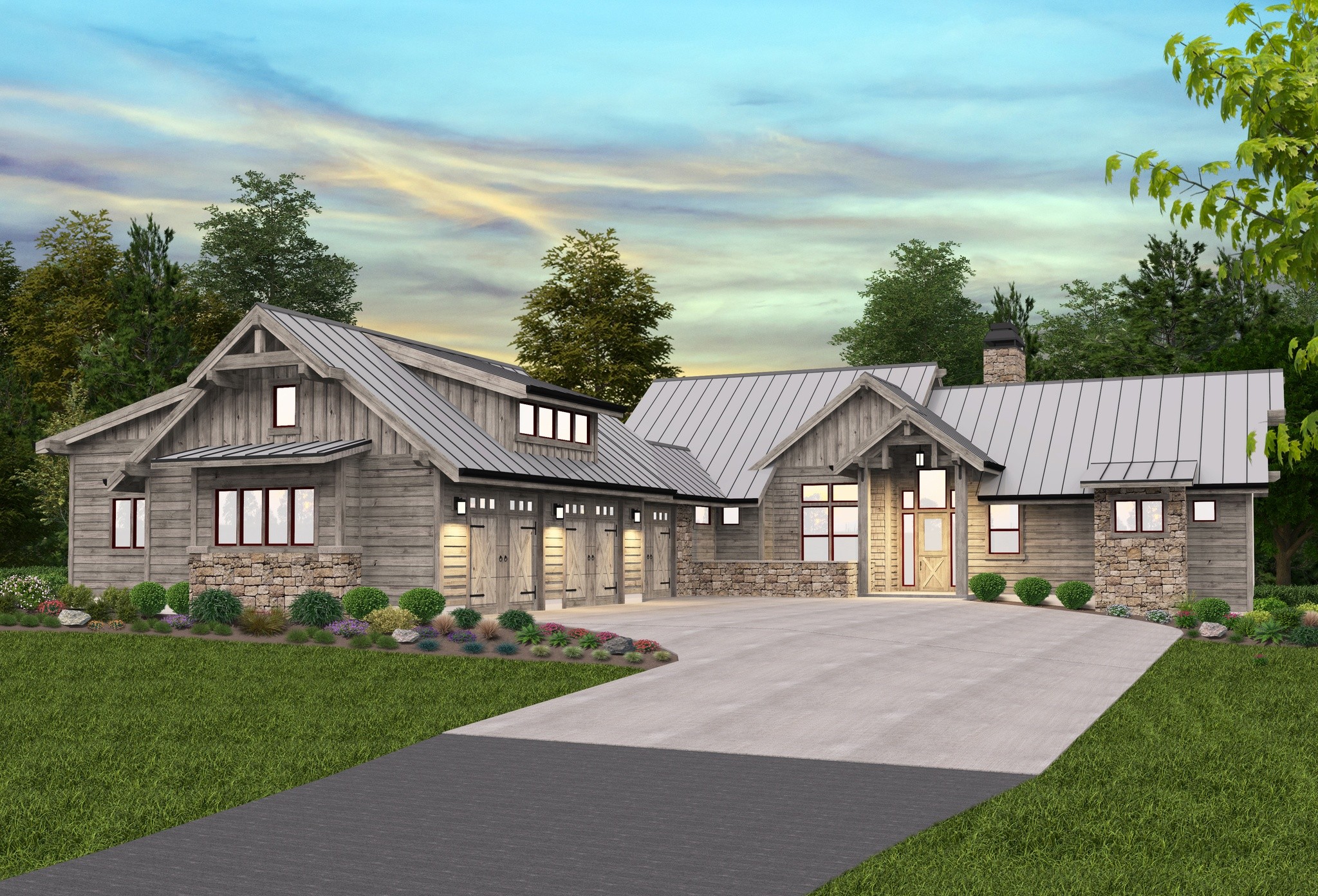
MB-2597
Comfortable and Classy Lodge Home Plan ...
-
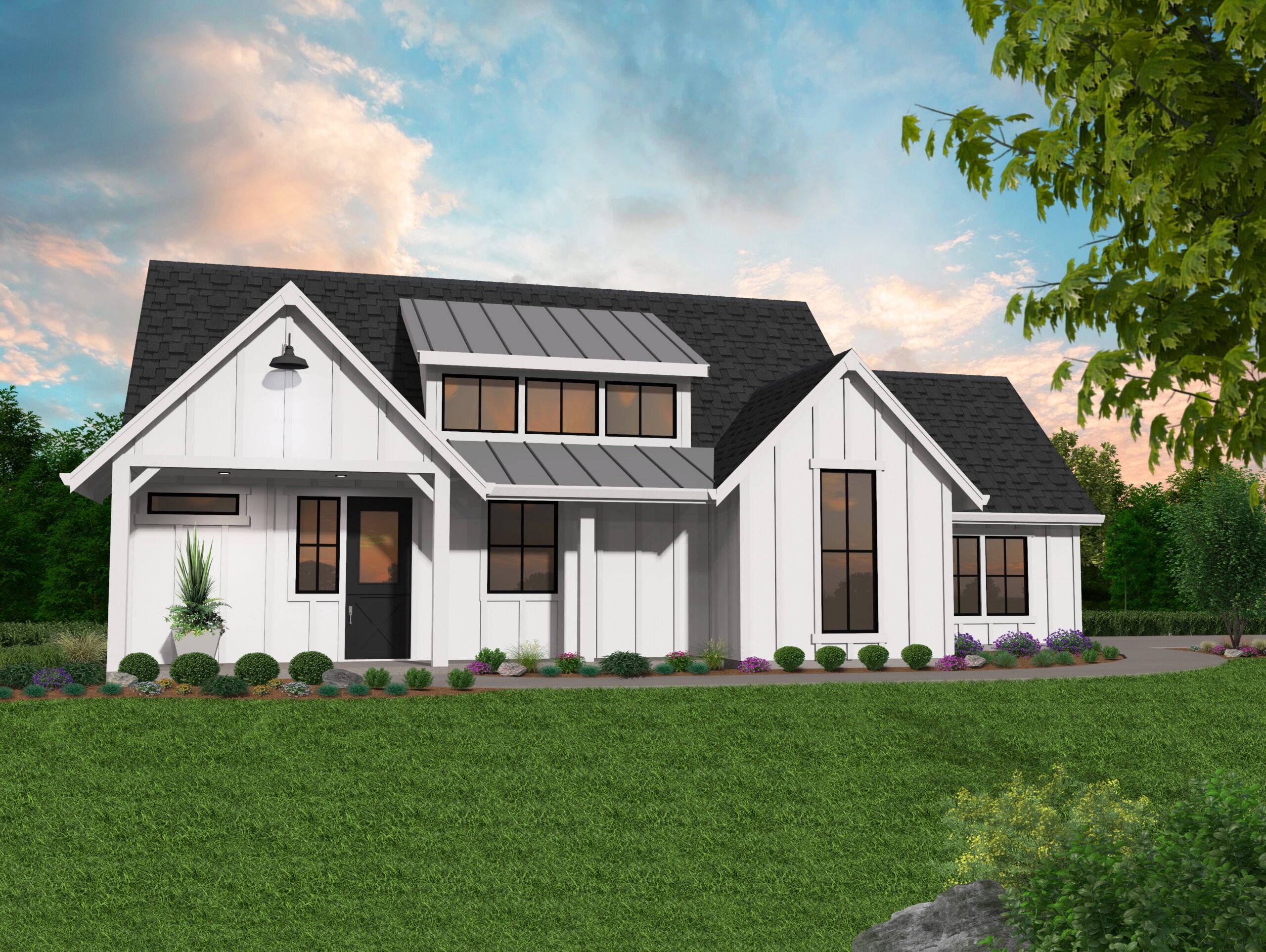
MF-986
The Magnificent Rustic Farmhouse with Everything...
-
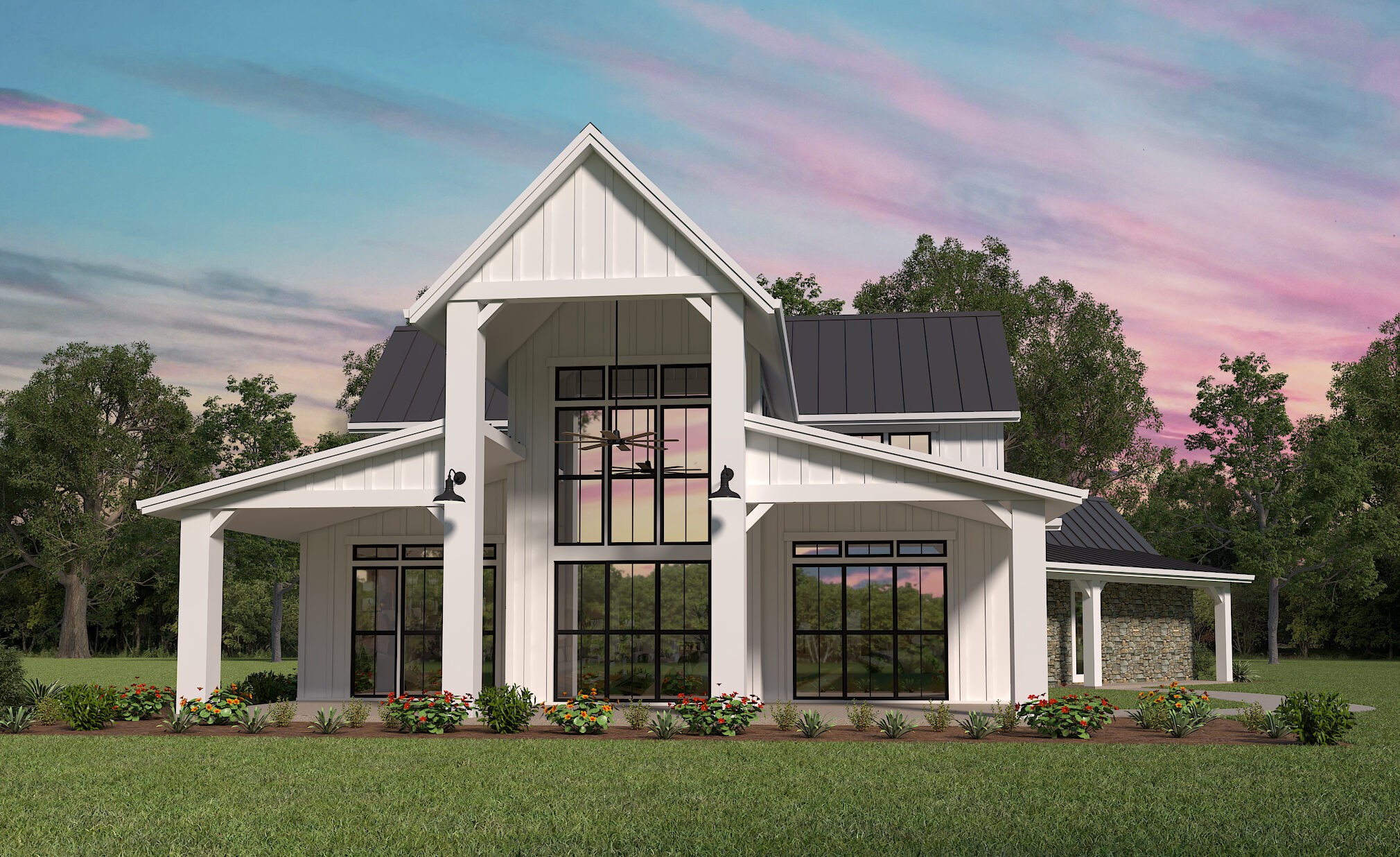
MF-2950
Gorgeous Two Story Farmhouse Built for a View ...
-
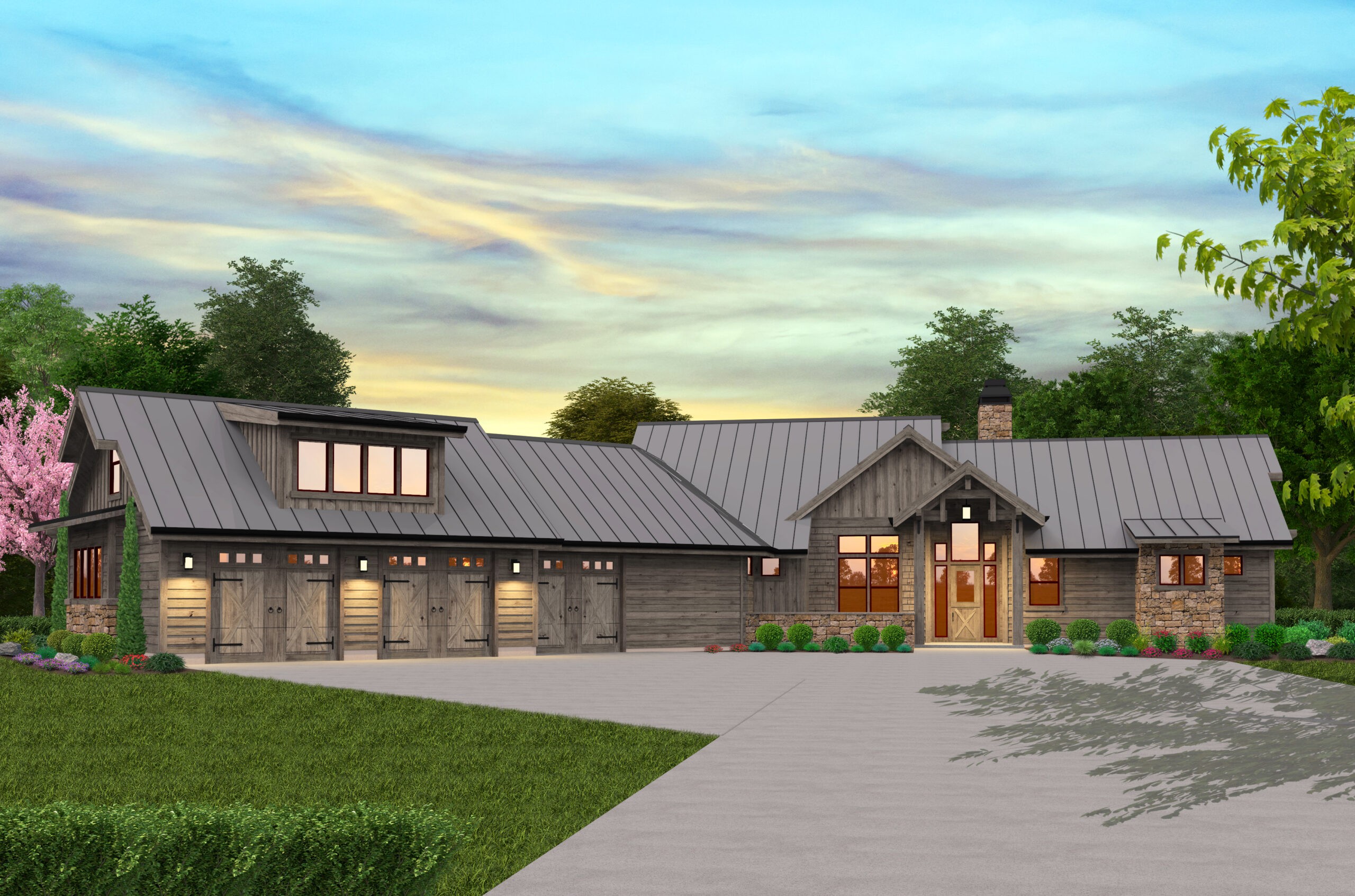
MB-3506
Breathtaking Lodge House Plan with Plenty of...
-
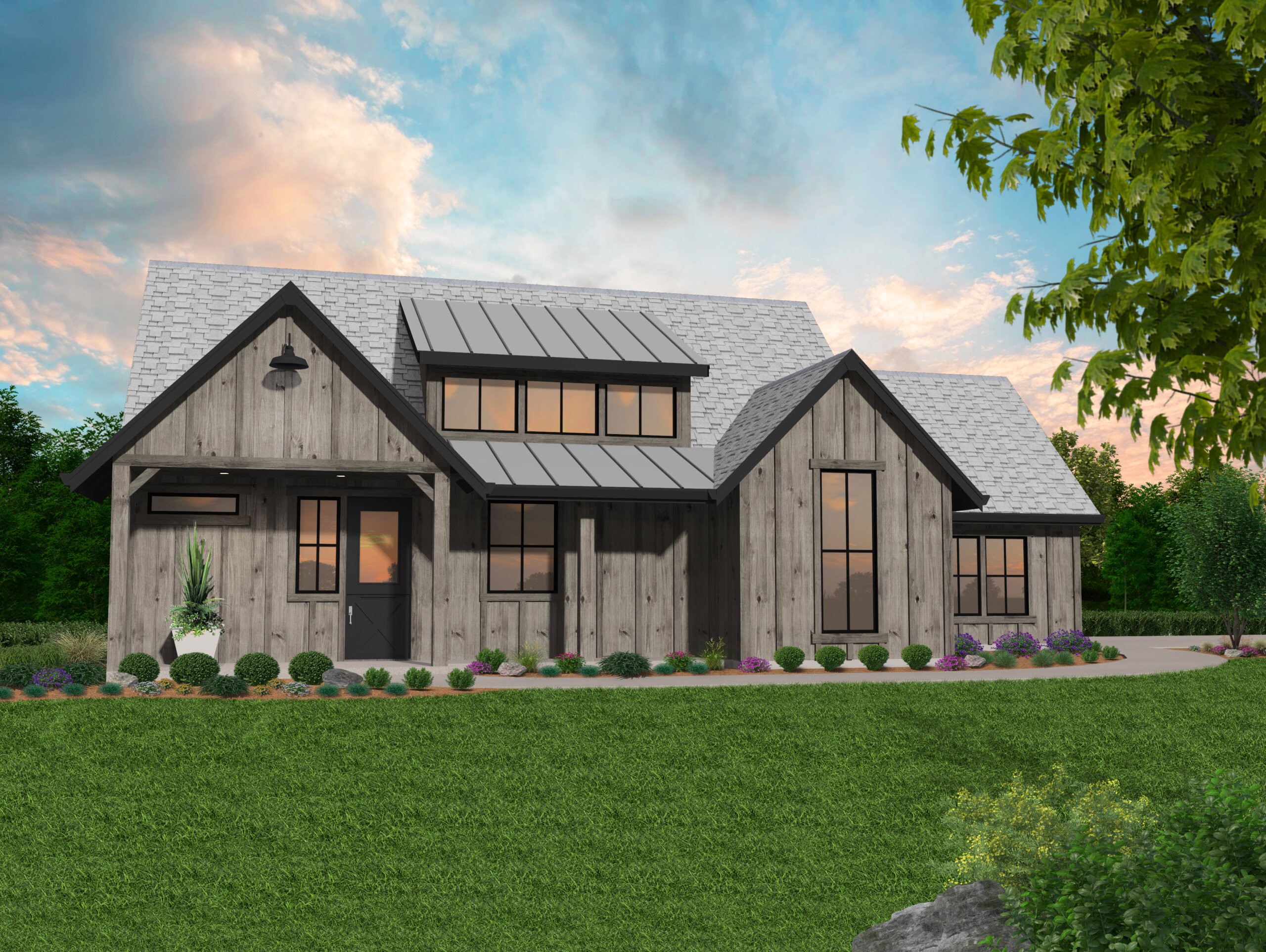
MF-1529
Beautiful Barn House Plan with Tons of Features ...
-

MB-781
Cozy, Skinny Rustic Home
-
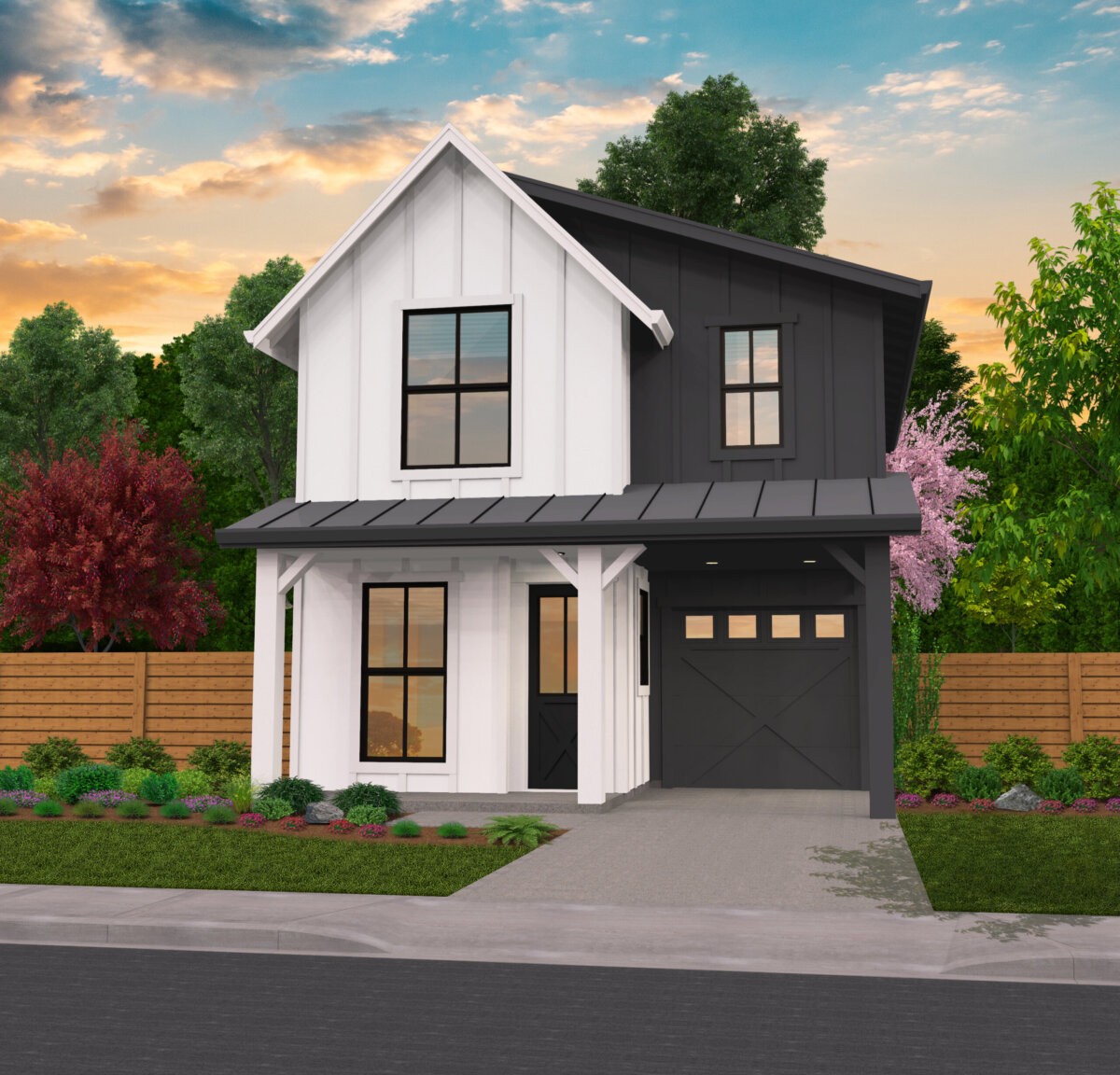
MF-1251
Lovely Small Farmhouse With Three Bedrooms ...
-
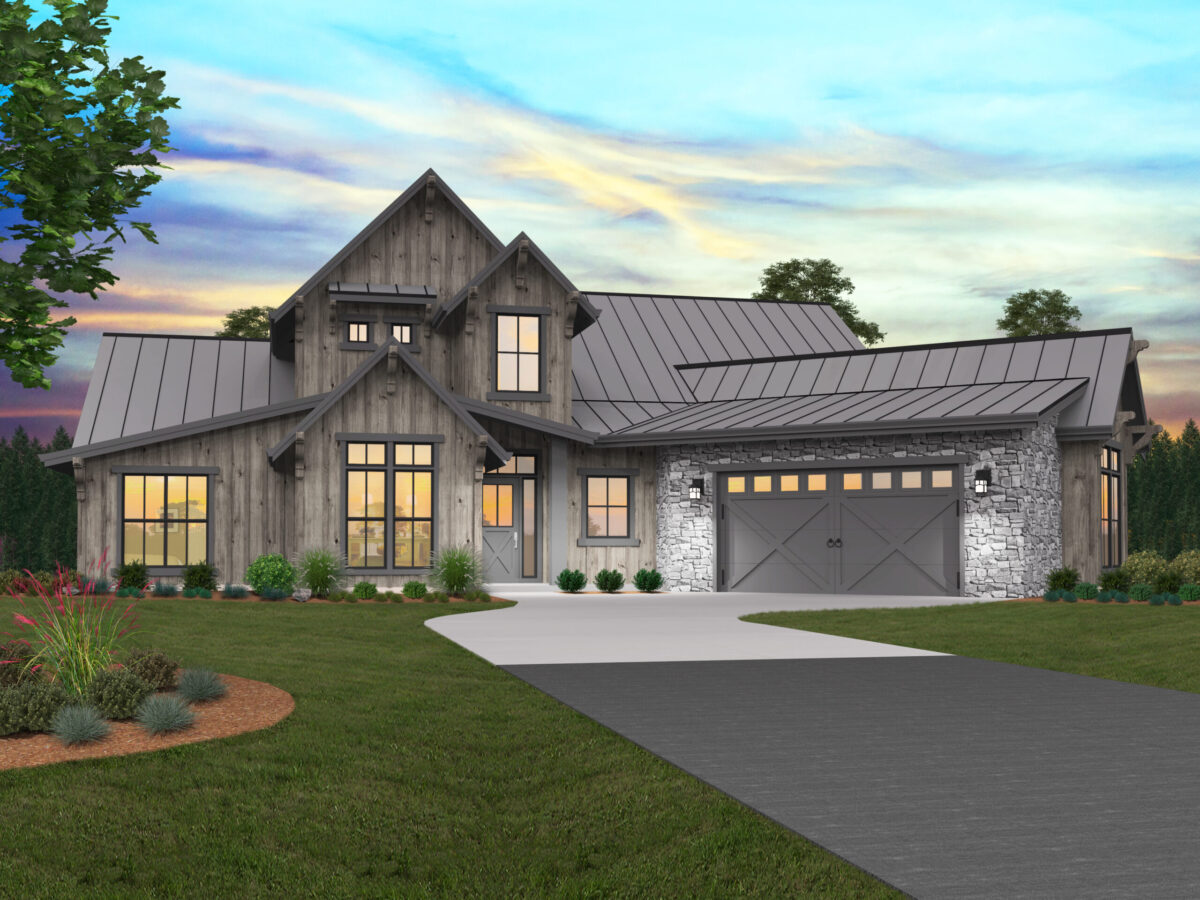
MF-2238
Rustic Modern Charm in a Deluxe One Story Floor...
-

MF-3700
Expansive Farmhouse Plan with Incredible Features ...
-
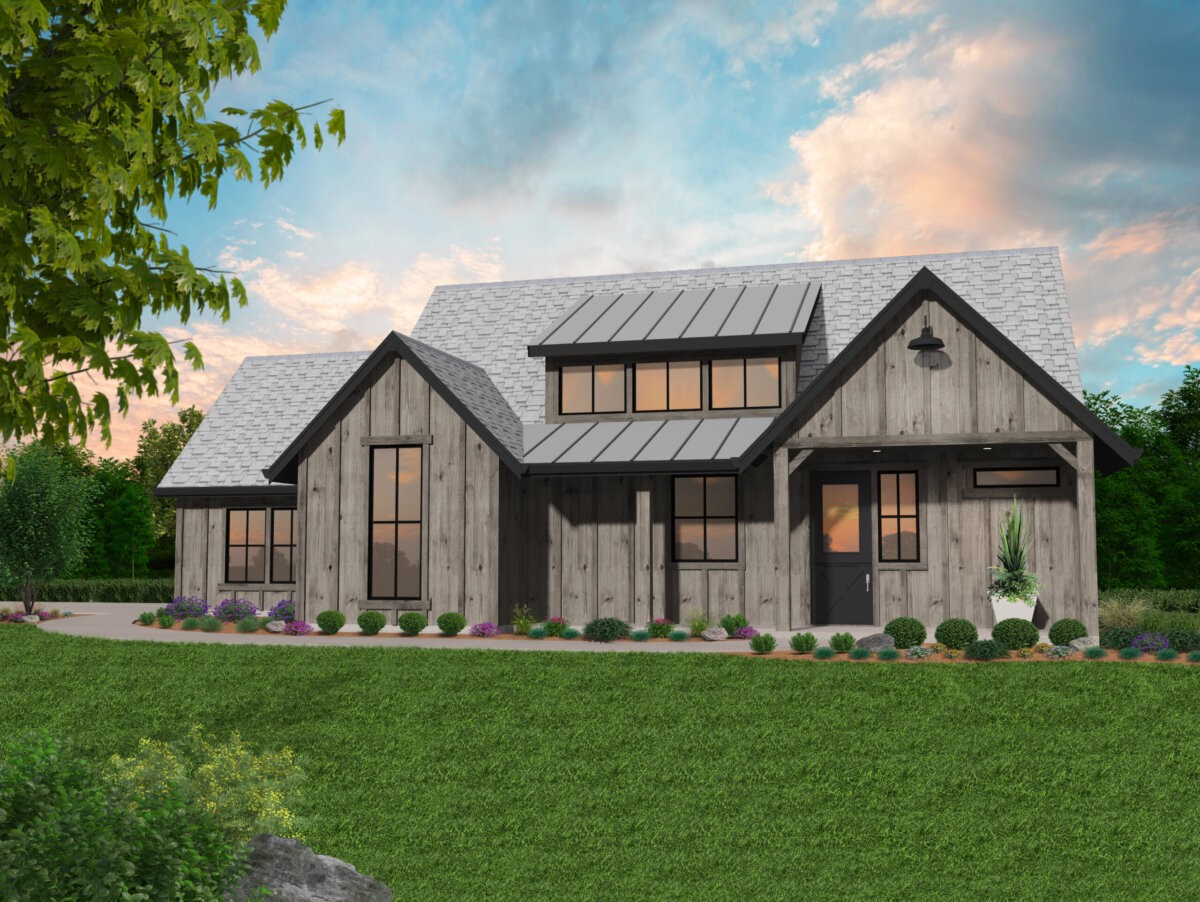
MF-2027
Beautiful Farm Plan Sized Just Right ...
-
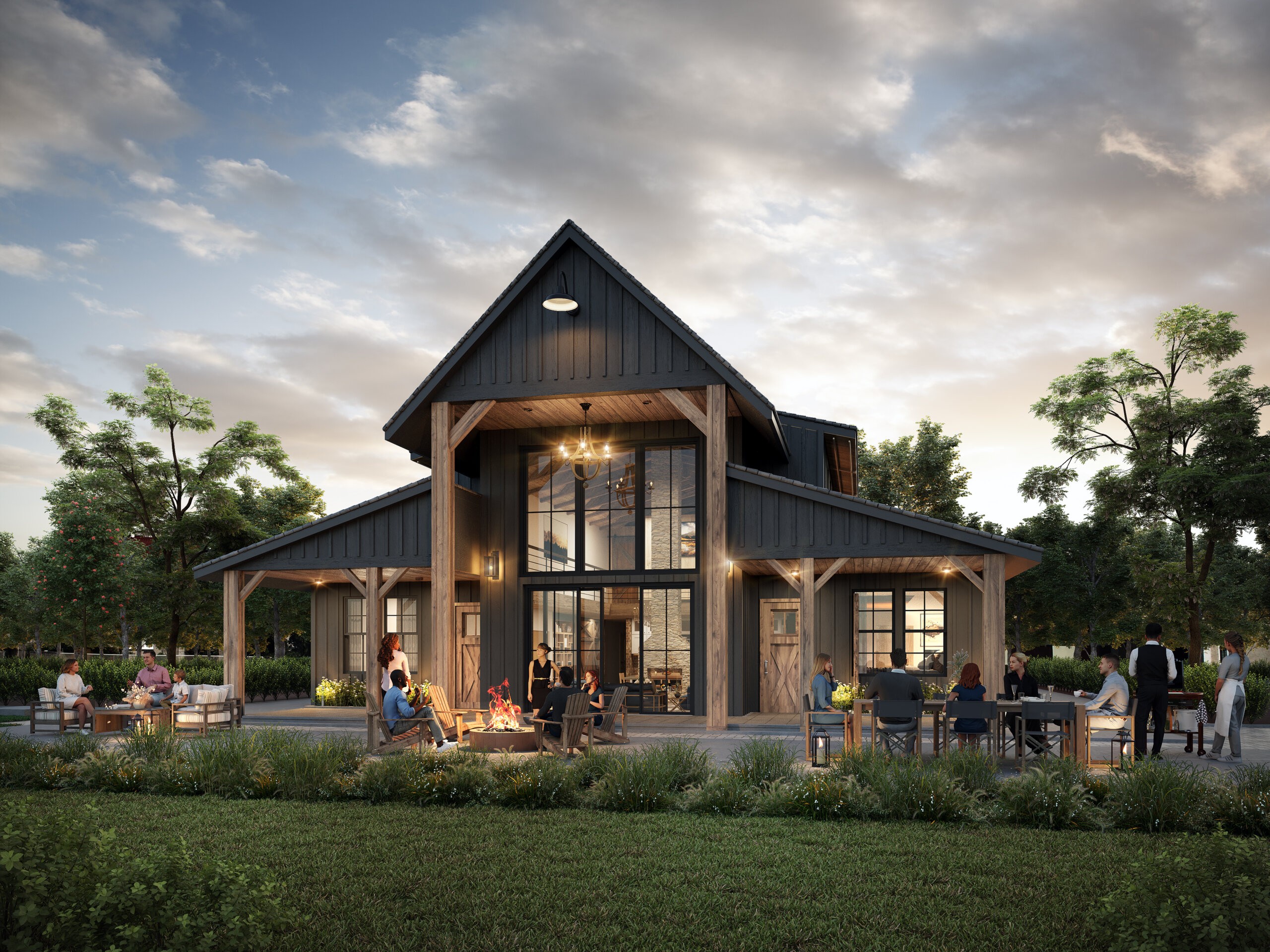
MB-3247
Unbelievably beautiful Best Selling Barn House...
-

X-19-B
Feature Packed One Story Modern Farmhouse ...
-
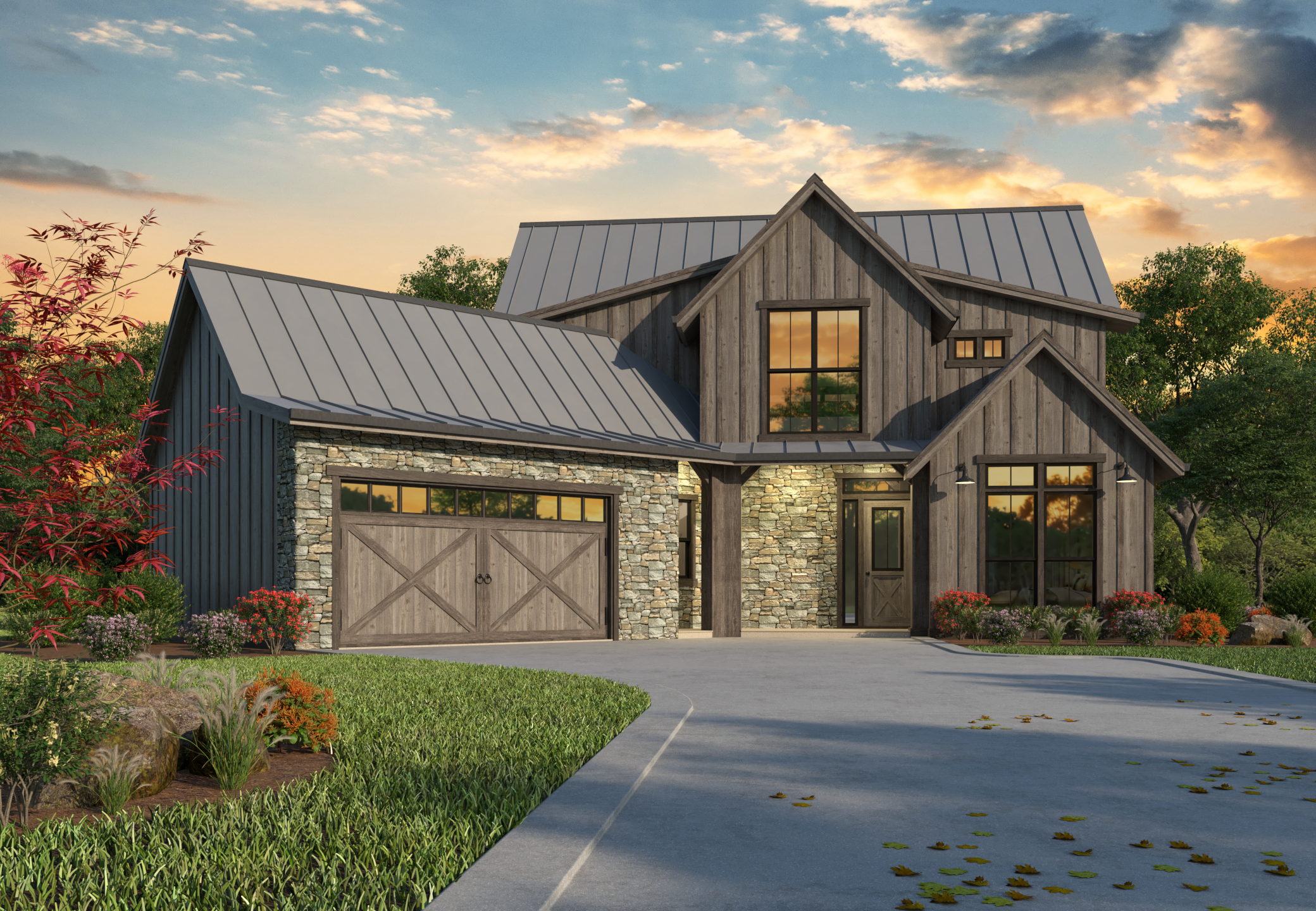
MF-2314
Beautiful Modern Farm Houseplan ...
-
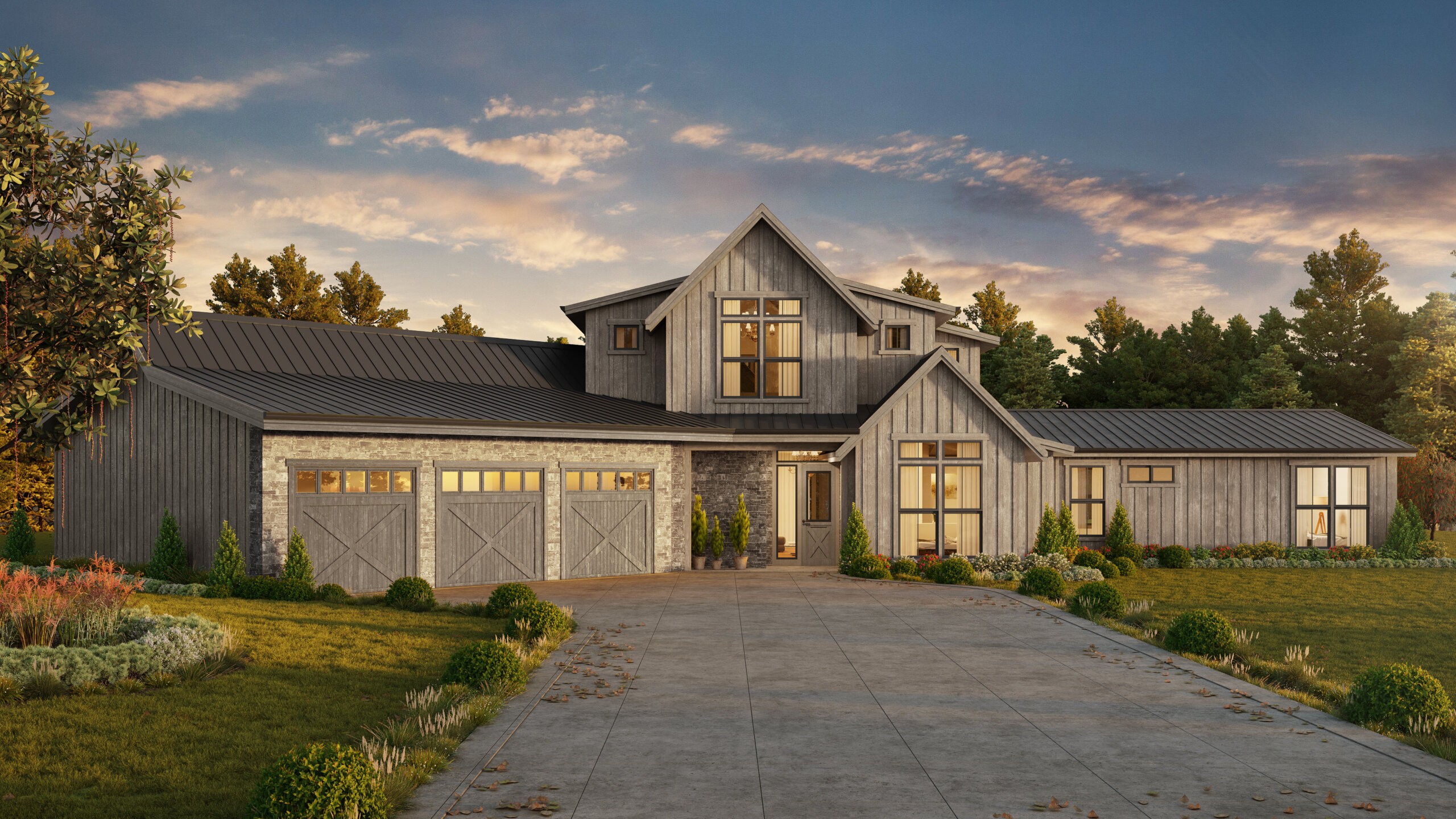
MF-3384
A Family Rustic Farmhouse with Everything. ...
-
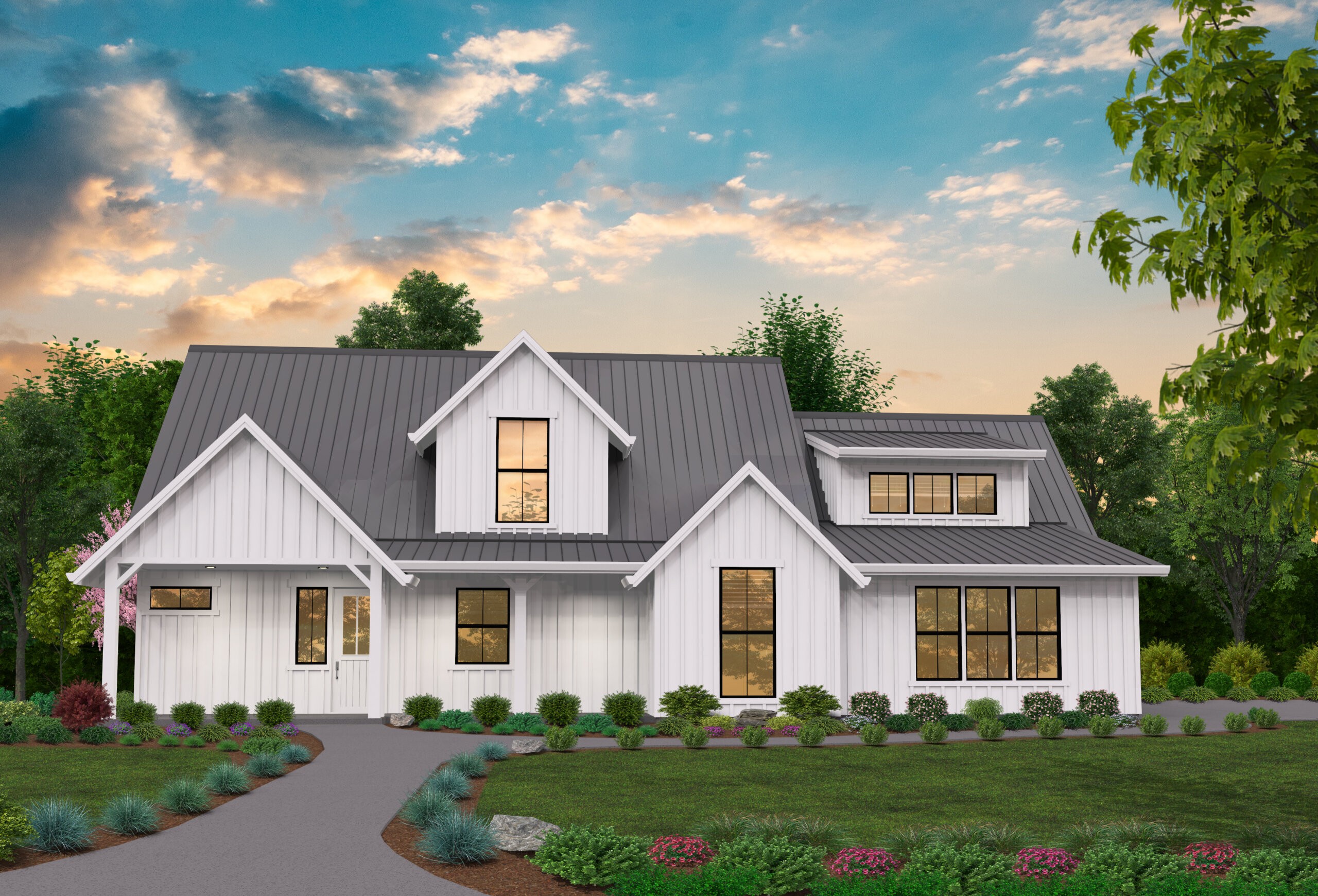
MF-1786
Rustic Barn House Plan
-
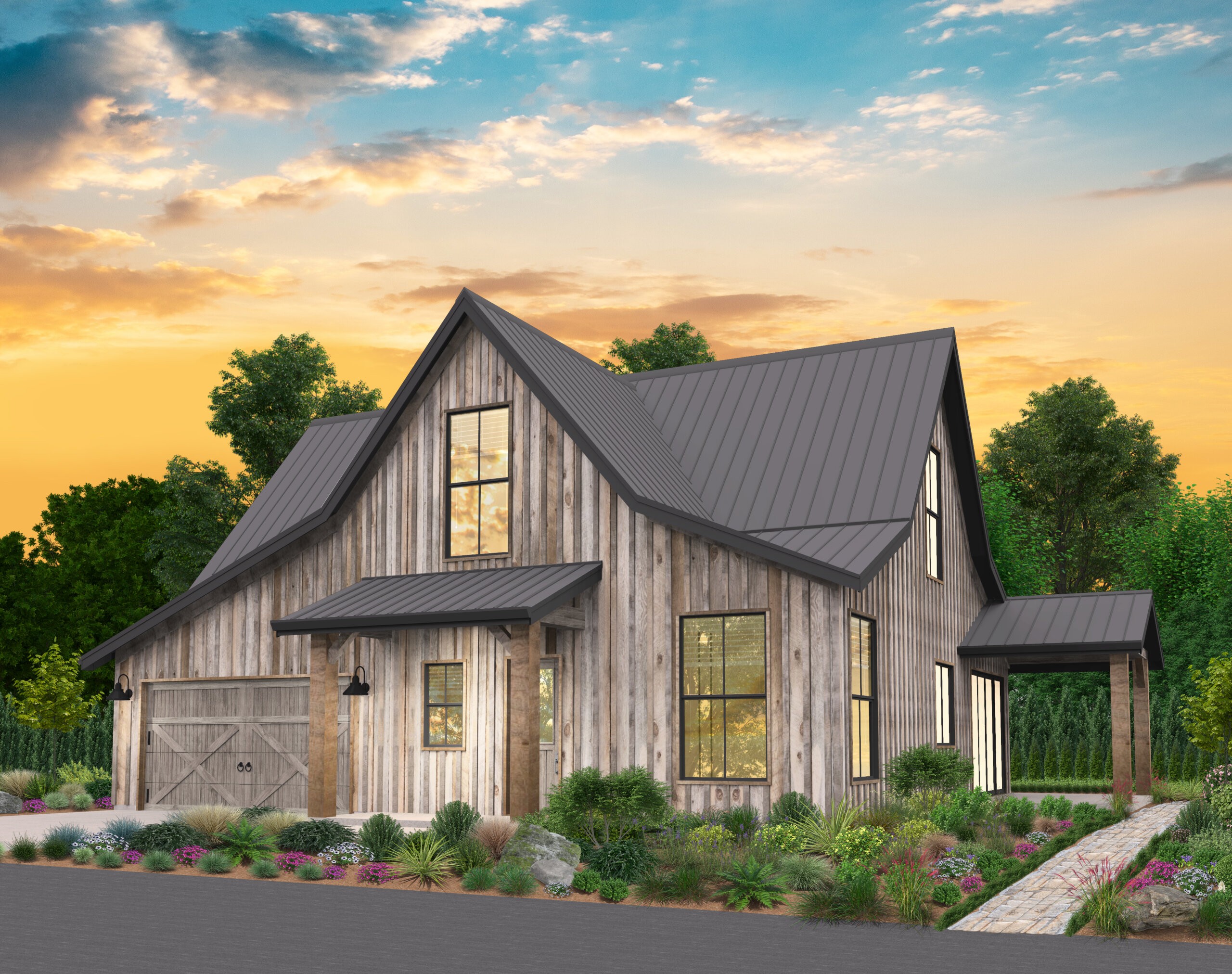
MB-2460
Lovely Two Story Rustic Barnhouse Plan ...
-
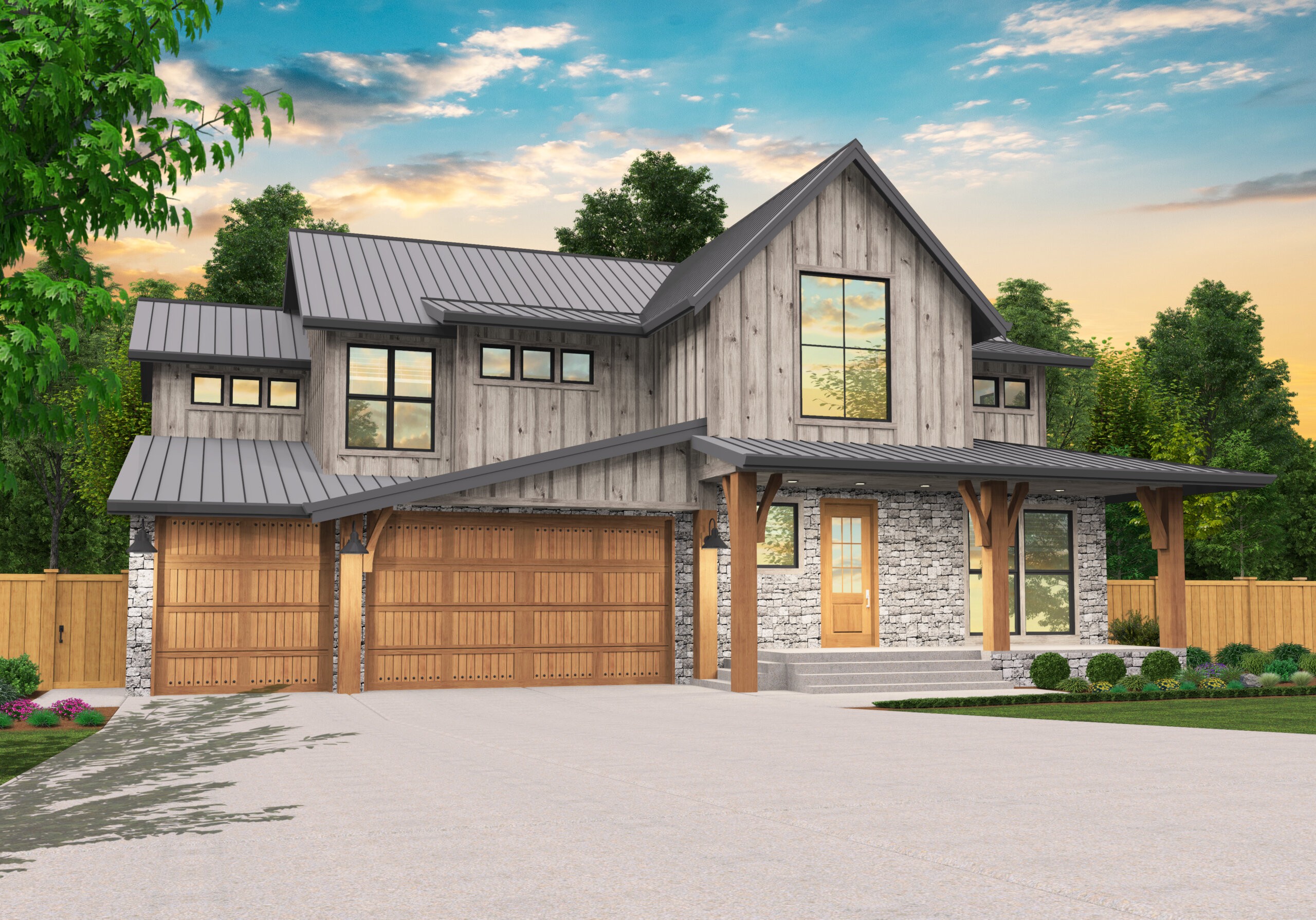
MB-2659
Modern Rustic Farmhouse Style with Killer Floor...
-
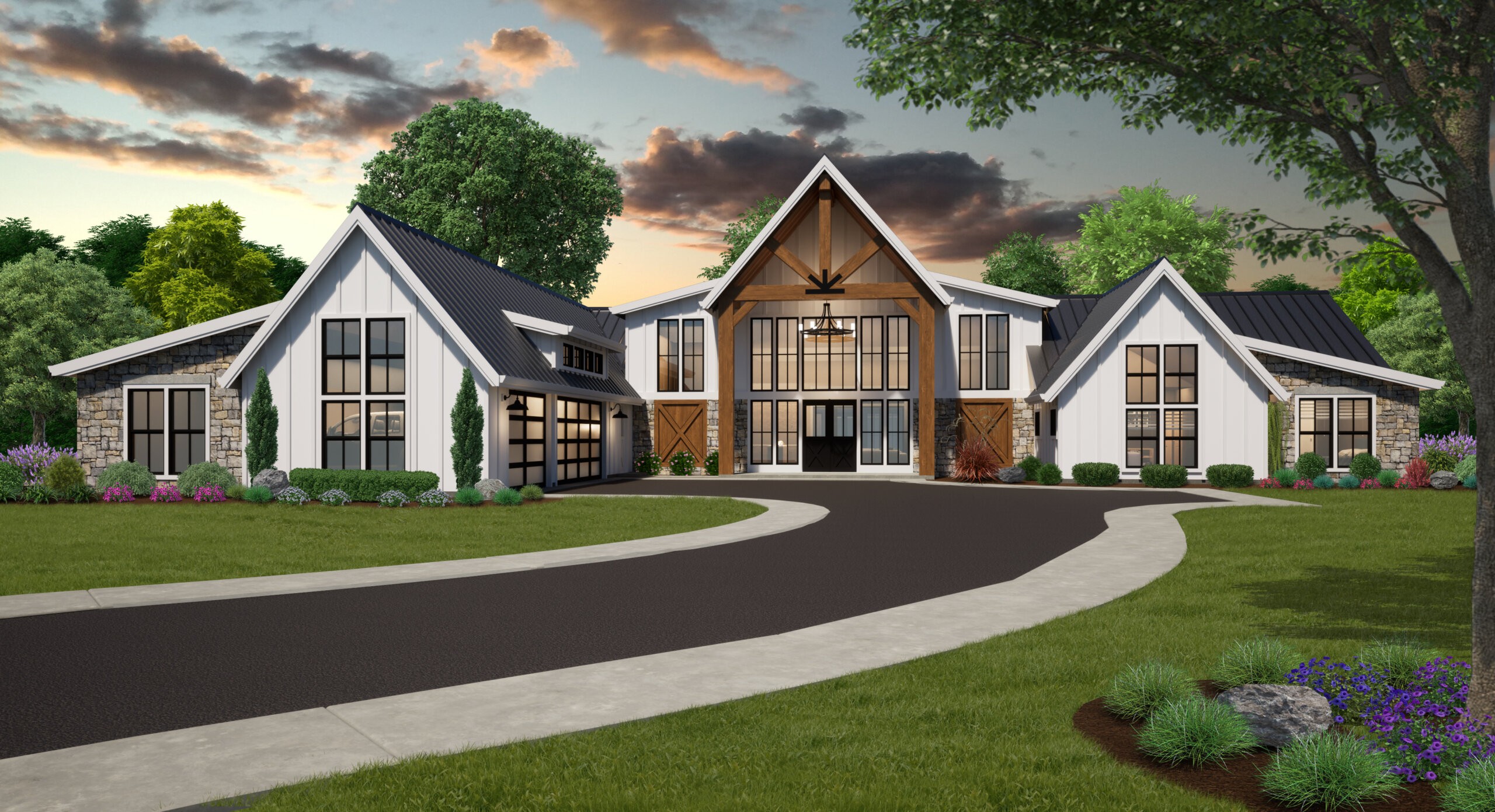
MB-2896
One Story Rustic Family House Plan with Stunning...
-
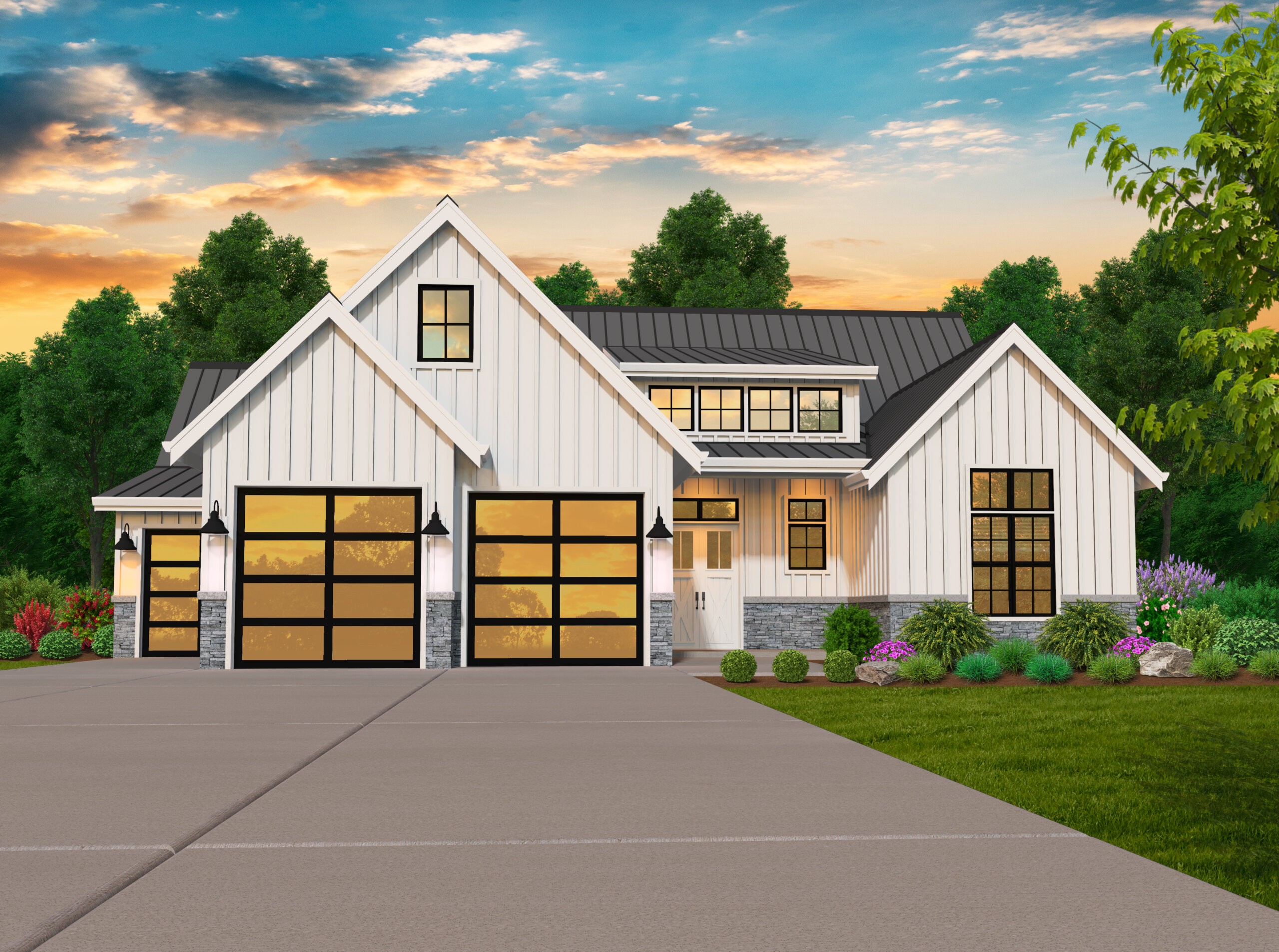
MF-2192
Farmhouse Style Home with Deluxe Outdoor Living ...

